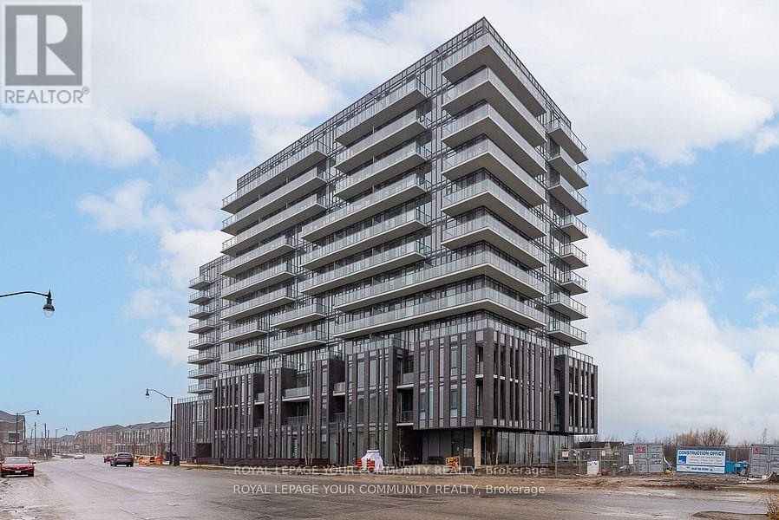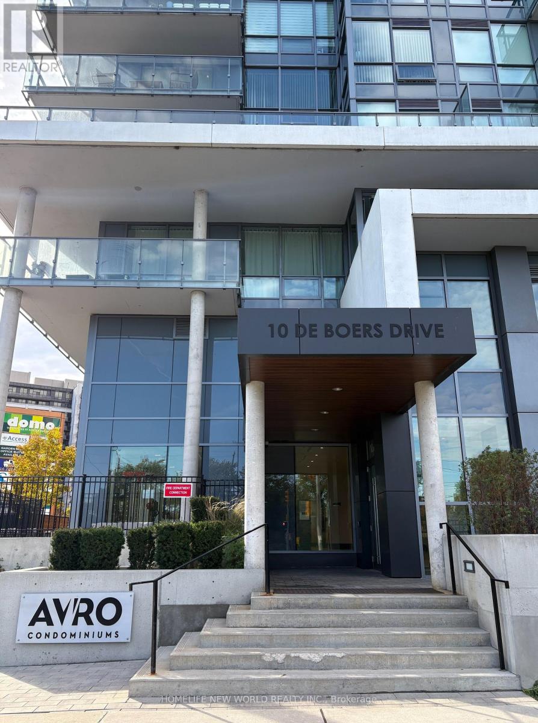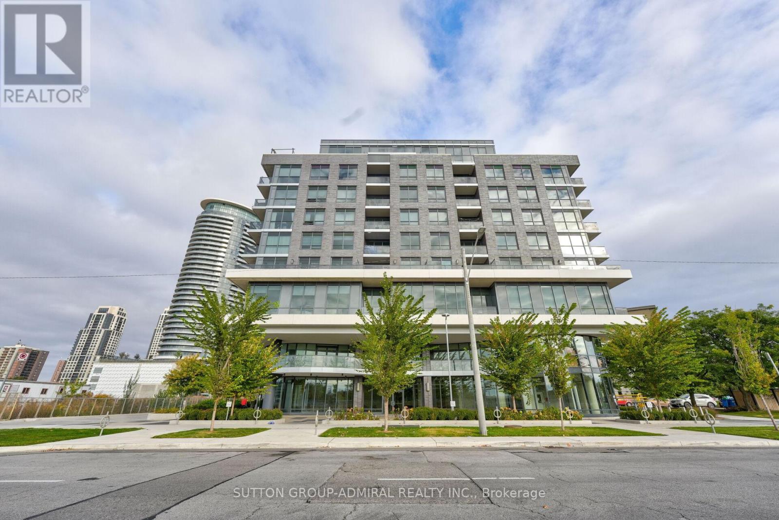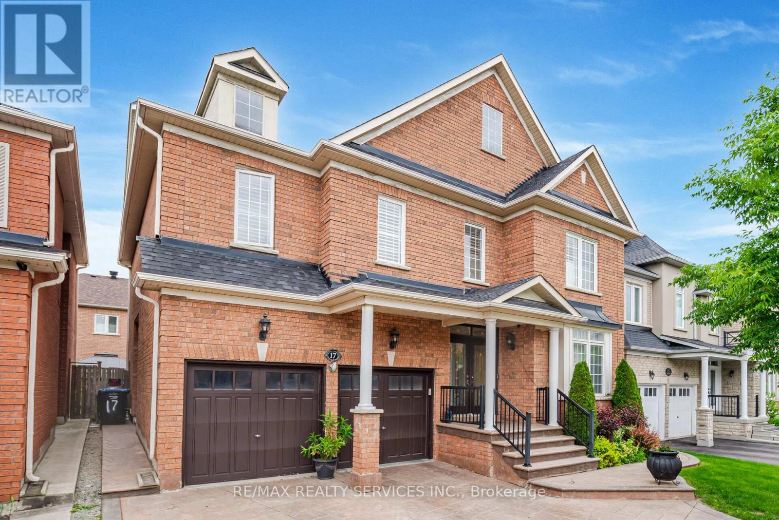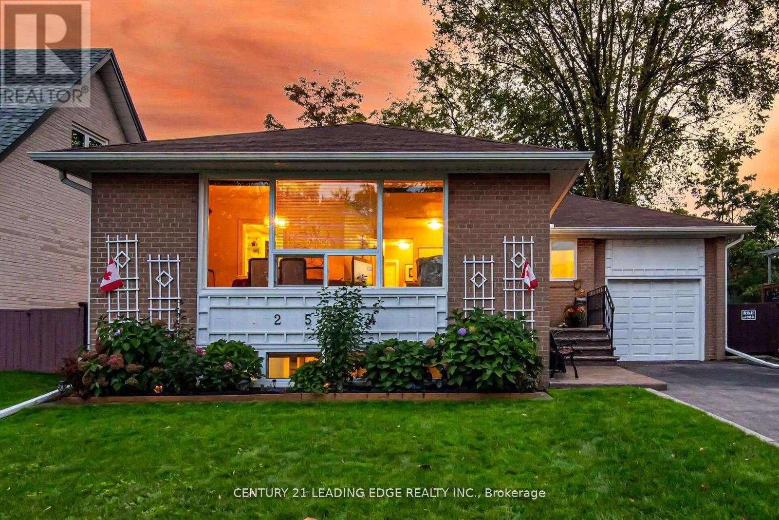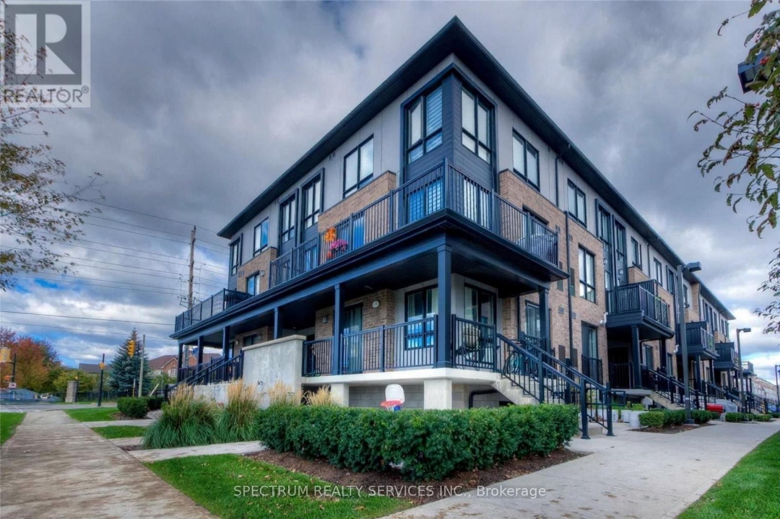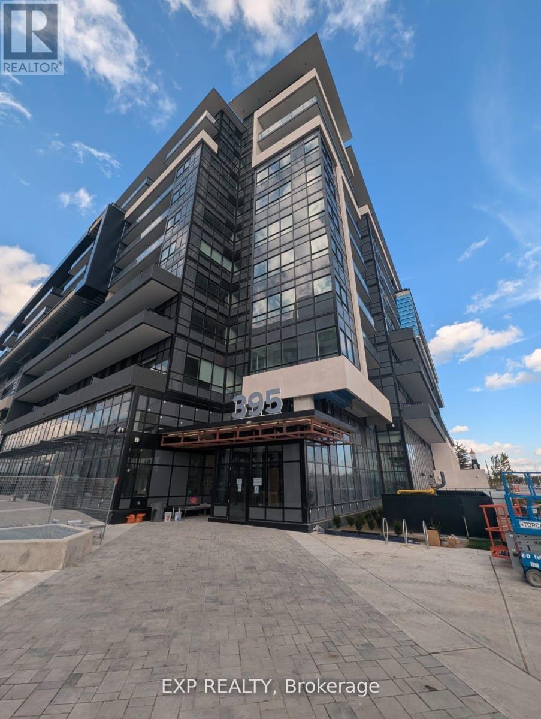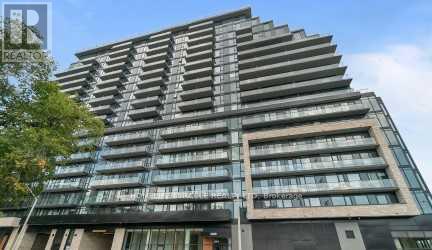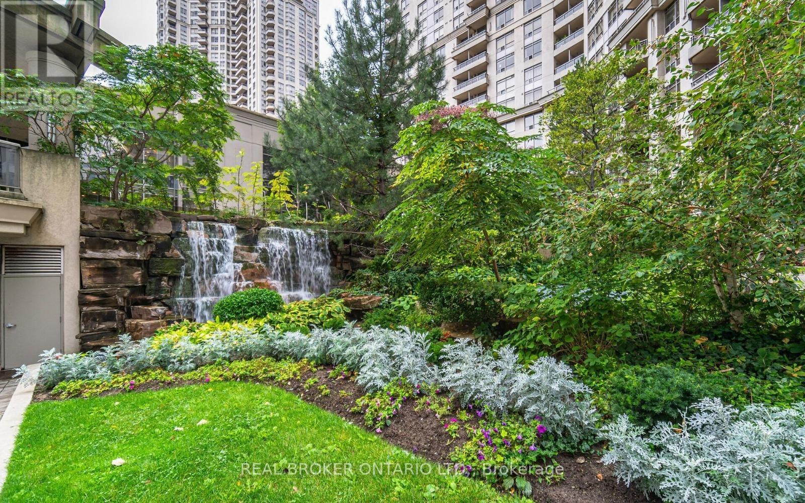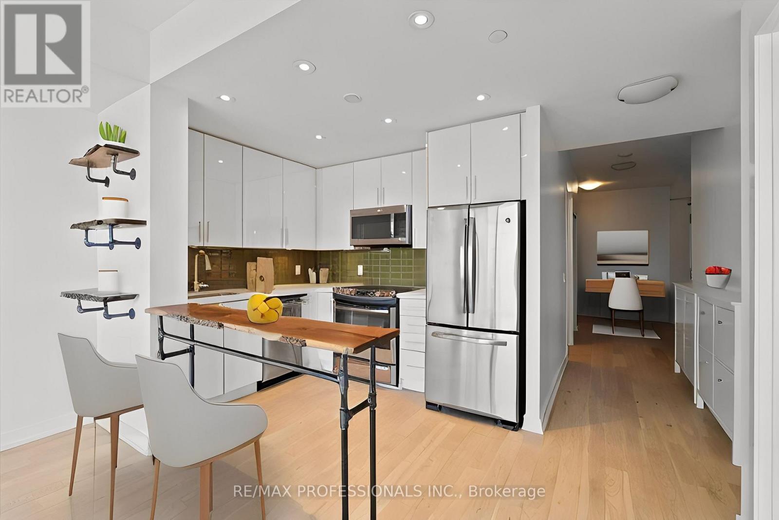181 Queen Street E
Brampton, Ontario
Freestanding Two Floor Brick Faced Office Building With Full Basement Built In 1973. 24 Parking Stalls At Grade On Site. Unique Opportuntiy For An Owner Occupier. Each Floor Is 3,020 Sq.Ft. With The Basement Dry And Fully Useable 3000 Sqft, fully renovated in 2019. very unique freestanding and rarely available. Future redevolpment on the queen st corridor. (id:60365)
805s - 215 Veterans Drive
Brampton, Ontario
Step into upscale living with this stunning l-bedroom + den suite, complete with parking and locker. Sun-filled floor-to-ceiling windows create a bright, airy atmosphere, complemented by a modern kitchen featuring stainless steel appliances, quartz counters, and a seamless open-concept design. Enjoy 9-ft smooth ceilings and elegant laminate flooring throughout for a clean, contemporary feel. Located just 5 minutes from the Pleasant GO Station, offering effortless travel to Toronto, Georgetown, Guelph, and Kitchener. Surrounded by everyday conveniences-transit, shopping, schools, parks, hospitals, and scenic trails-plus quick access to Highways 407, 410, and 401 for easy commuting. Residents enjoy exceptional building amenities, including a stylish lounge, a well-appointed fitness center, and a relaxing outdoor patio-perfect for unwinding or entertaining. (id:60365)
910 - 10 De Boers Drive
Toronto, Ontario
Luxury condo in prime North York location. This four year new 2-bed, 2-bath suite at Avro Condos features 9-foot ceilings, laminate flooring, and custom roller blinds. One bathroom includes a tub, while the other has a shower stall. The unit also comes with one parking space and one locker. Enjoy unobstructed east-facing views, including a view of the CN Tower from the balcony. Amenities including 24-hr concierge, gym, party room, rooftop garden, BBQ area, pet-washing station, and secure bicycle storage. Steps to Sheppard West subway station, Downsview GO Station, and easy access to Hwy 400 and Hwy 401. School bus access to SC Dublin Elementary, and walking distance to William Lyon Mackenzie CI and Centennial College. It is only two subway stops to York University and 30 mins to downtown. Nearby shopping options include Yorkdale Mall, Costco, and Walmart. (id:60365)
503 - 10 Gibbs Road
Toronto, Ontario
Airy 1 Bedroom, 1 Bath At Valhalla Park Terraces. This Modern & Spacious 469 Sq. Ft With Generous Oversized Balcony. Bright Unit With Light Finishes, Upgraded Engineered Flooring Throughout, Upgraded Euro-Style Kitchen & Floor To Ceiling Windows. (id:60365)
208b - 4655 Metcalfe Avenue
Mississauga, Ontario
Welcome to this stunning two-bedroom + Den condo in the heart of Mississauga, Bright and spacious unit features a modern, open-concept layout with 9' smooth celling's , floor-to-ceiling windows flood the space with abundant natural light. The sleek kitchen elevate the living experience. The master bedroom boasts a walk-in closet and en-suite, Great size 2ndbedroom, The Den is ideal for guests as an additional bedroom or a home office. Steps from Erin Mills shopping Centre , top-rated schools, and Credit Valley Hospital. Enjoy quick access to highways. World class amenities, Terrace, Lounge, Bbqs, Fitness Club, Party room, Swimming pool & More! (id:60365)
17 Regis Circle
Brampton, Ontario
(WOW) Absolute Show Stopper. Almost 3200 Sf of Mesmerizing Luxury. 4+ 3 Bedrooms ***LEGAL BASEMENT** Apartment In Prestigious Highland Of Castlemore Area Of Brampton. Open To Above Family Room With Huge Study On Main Level Full 3 Washrooms On 2nd Level. Child Safe Street, Steps To Mount Royal Public School And Catholic School. Stamped Concrete Driveway For Extra Parking. !!!Book Your Showings Today And You Will Be Happy You Did!!! (id:60365)
2574 Lundigan Drive
Mississauga, Ontario
Welcome to 2574 Lundigan Drive, a beautifully maintained bungalow tucked away in one of Mississauga's most family-friendly neighbourhoods. This charming home blends modern comfort with timeless style - perfect for first-time buyers, downsizers, or young families looking for a home without stairs and with move-in-ready appeal.Step inside to a bright, open-concept living space filled with natural light, featuring a spacious living and dining area ideal for entertaining. The updated kitchen offers ample cabinetry, sleek countertops, and a perfect view of your private backyard retreat.Down the hall, you'll find 3 generous bedrooms and a modern full bath, all on one level for easy living. The finished basement adds even more versatility - create a rec room, gym, or home office to suit your lifestyle.Outside, the private backyard oasis is ideal for summer barbecues, quiet evenings, or playtime with family. The wide driveway and attached garage provide plenty of parking, while the location offers unbeatable convenience - steps to top-rated schools, parks, trails, shopping, and major highways (401, 403, 407) for an easy commute. Experience comfort, convenience, and community - all at 2574 Lundigan Drive. (id:60365)
115 - 1200 Main Street E
Milton, Ontario
Welcome to your new home in Milton This beautiful 2-bedroom, 3-bathroom stacked townhouse is ready for you to move in. Enjoy a bright and open-concept living, dining, and kitchen area-perfect for entertaining. The modern kitchen features a large island, quartz countertops, stainless steel appliances, and a view of the Juliette balcony. Unwind in the spacious primary bedroom with a walk-in closet and a 4-piece ensuite. No carpet throughout the home and ample storage space for your convenience. Located in the highly sought-after Dempsey neighbourhood, this property offers unmatched convenience-just steps from top-rated schools, the Milton Library, GO Station, and the Real Canadian Superstore. Everything you need is within walking distance, making this the perfect home for families and commuters alike. Come and see why you'll fall in love! (id:60365)
525 - 395 Dundas Street W
Oakville, Ontario
Welcome to Distrikt Trailside 2.0 in Oakville - where modern living meets everyday comfort! This brand-new 1 bedroom + den condo (596 sq. ft.) features a bright open-concept layout, sleek kitchen with high-end finishes, and a versatile den perfect for a home office or guest room. Enjoy serene southwest views from your private 50+ sq. ft. balcony, letting in plenty of natural sunlight. Includes in-unit laundry, 1 underground parking space, and a private locker. Located minutes from Oakville Hospital, Kings Christian Collegiate, grocery stores, restaurants, and Sixteen Mile Sports Complex. Commuters will love the easy access to Hwy 407, 403, GO Transit, and Oakville Transit. Move into one of Oakville's most desirable new communities. Internet and Insurance Included in the Maintenance. (id:60365)
406 - 3009 Novar Road
Mississauga, Ontario
Welcome to Arte Residenced, a brand-new 1Bed+Den Unit with One Locker in the heart of Mississauga's Cooksville area. Start your morning with a stress free walk to Cooksville GO Station and connect to downtown Toronto in less than an hour during peak times. For drivers, the building offers easy access to major highways, including the QEW and Highway 403. The surrounding area is rich with amenities. Square One, Celebration Square, and Sheridan College are all moments away as are parks, grocery stores, cafes, and diverse restaurants. Residents have access to over 22,500 square feet of indoor and outdoor amenities. Premium building amenities, include a concierge, fitness center, rooftop terrace, yoga studio, outdoor bar and relaxing pet spa. Steps to the future Dundas Bus Rapid Transit (BRT) line, a purposed 48 kilometer rapid transit project along dundas. The BRT line will connect the Kipling Transit Hub in Toronto to Highway 6 in Hamilton passing through Mississauga and parts of Halton Region. The condo is minutes to the $4B Trillium Hospital redevelopment. Once complete, this hospital will be the biggest in Canada. All this and much more makes this location ideal for professionals seeking modern living with top tier healthcare and transit access. (id:60365)
2803 - 3880 Duke Of York Boulevard
Mississauga, Ontario
Flexible LEASE- 6 Month or Longer. FURNISHED. Beautiful 2+1 bedroom (Den can be used as a 3rd bedroom), 2 Full bathroom condo offering over 1,200 sq.ft. of bright, open living space. Features an oversized living room with a recently updated open-concept kitchen, showcasing stainless steel appliances, modern quartz countertops, and a stylish backsplash. The spacious primary bedroom includes a 4-piece ensuite, while the second bedroom is generously sized. The large, separate den with double doors provides the perfect space for a private office or a 3rd bedroom. Enjoy worry-free living - **all utilities are included** in the maintenance fees. Hardwood-style laminate flooring runs throughout the entire unit. Comes with one parking spot. The building boasts incredible amenities: 24-hour concierge, gym, indoor pool, sauna, party room, bowling alley, games room, theatre, guest suites, and outdoor BBQ area. Perfectly located in the heart of downtown Mississauga, steps from Square One, Celebration Square, restaurants, parks, schools, public transit, and Highway 403. A rare, move-in-ready gem that's bright, spacious, and includes everything! (id:60365)
4509 - 2212 Lake Shore Boulevard W
Toronto, Ontario
Discover the perfect rental in Humber Bay Shores, a stunning area surrounded by nature. This spacious 1+1 unit features floor-to-ceiling windows that allow an abundance of natural light. Enjoy upgraded finishes throughout, including hardwood flooring, ample storage space, a heated bathroom floor, custom-built-in closet organizers, pot lights in kitchen, and ethernet jacks. The unit also boasts a custom-made wood island and shelves. South East partial lake view. Outstanding amenities are just steps away, including a state-of-the-art gym, an indoor infinity pool, a party room, security/concierge services, visitor parking, and more. You'll find Metro Grocery Store, Shoppers Drug Mart, LCBO, and numerous restaurants conveniently located right downstairs. Additionally, public transit (TTC), parks, Mimico Beach, MCC Marina, and a farmers market that runs every spring to fall across the road. Enjoy easy access to a bike trail leading to downtown Toronto and the Gardiner Highway. A perfect place to call home! (id:60365)


