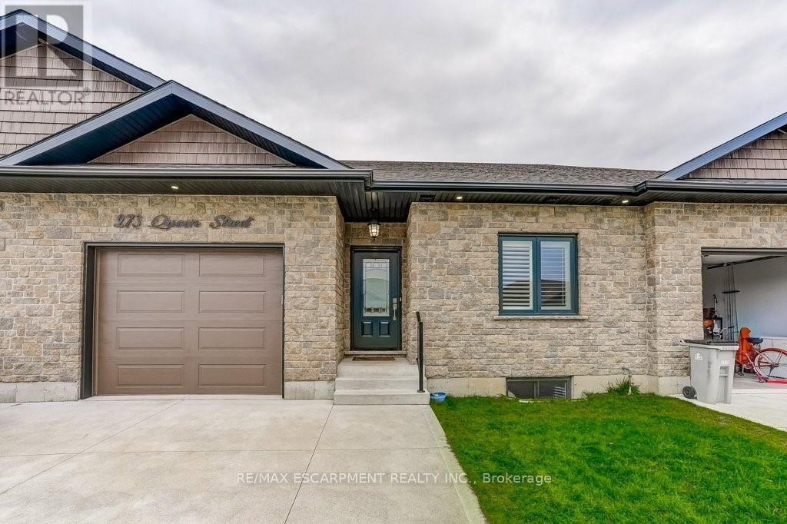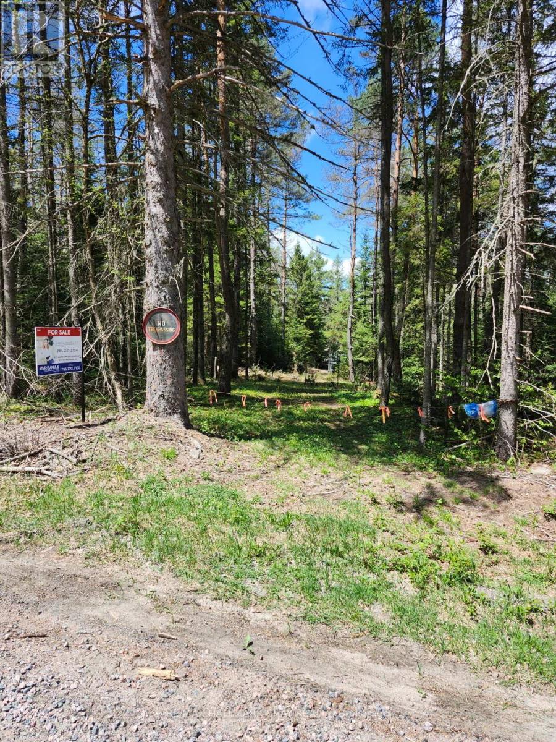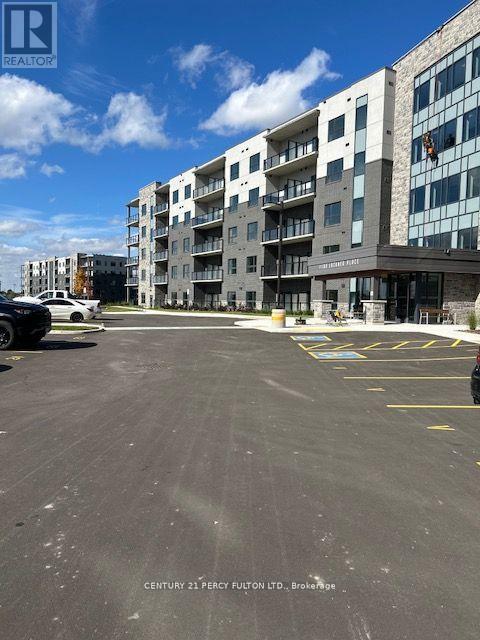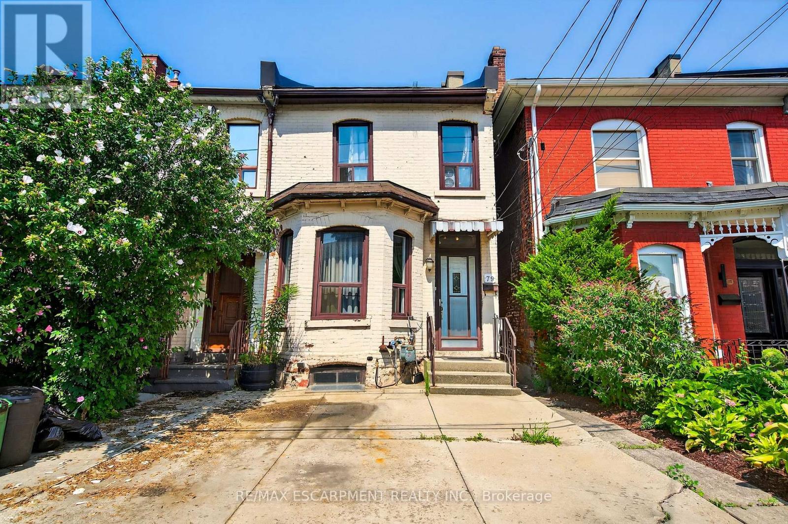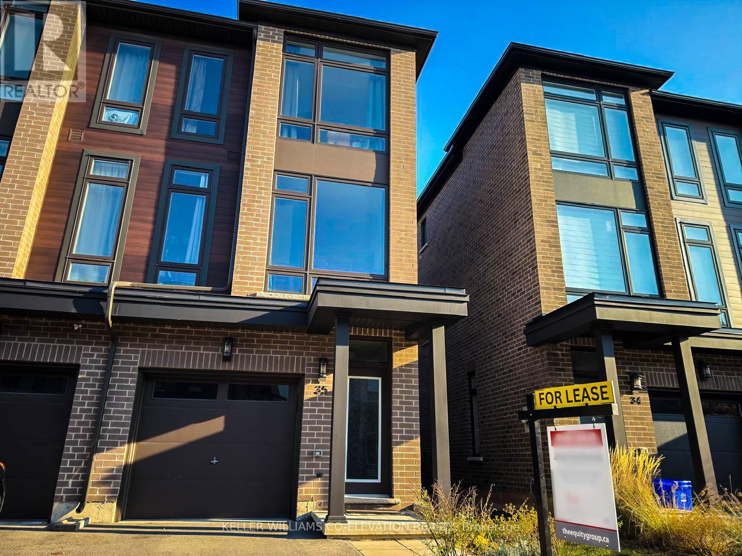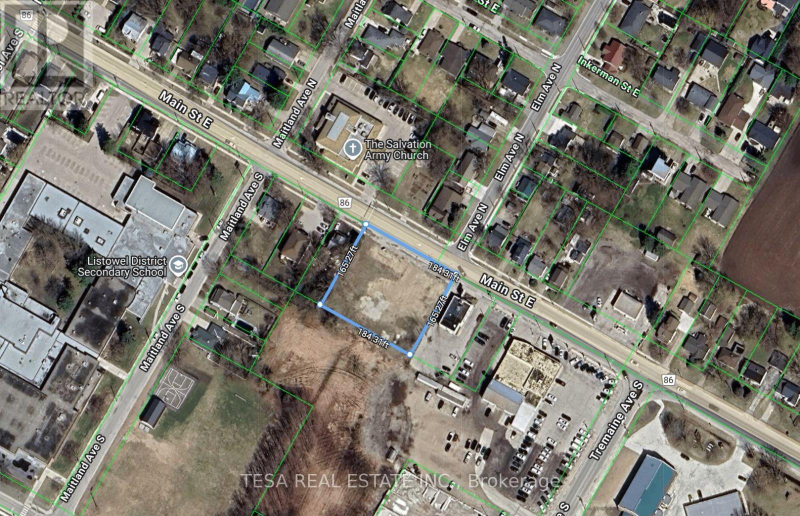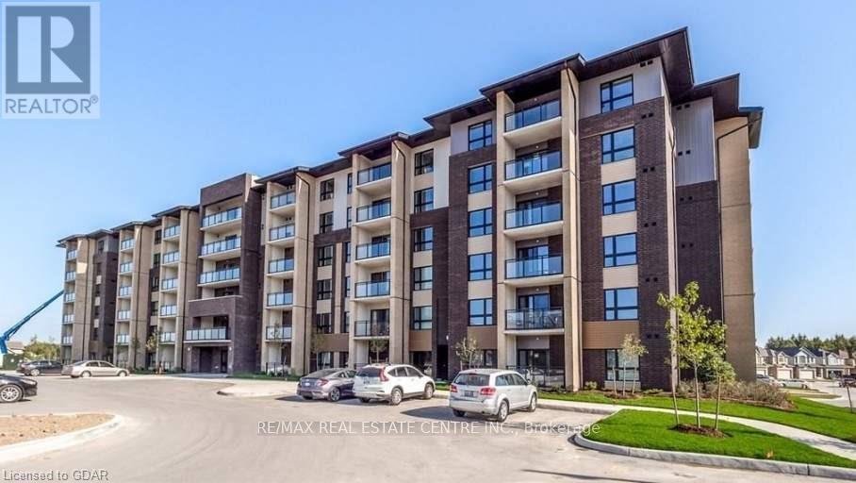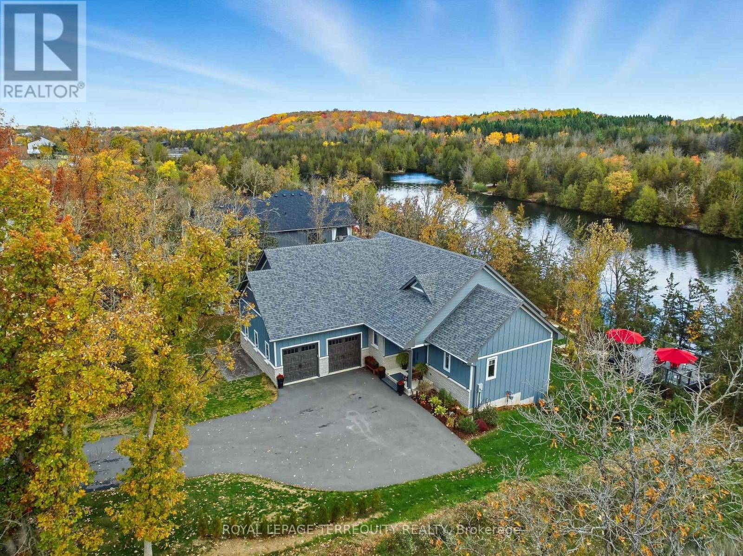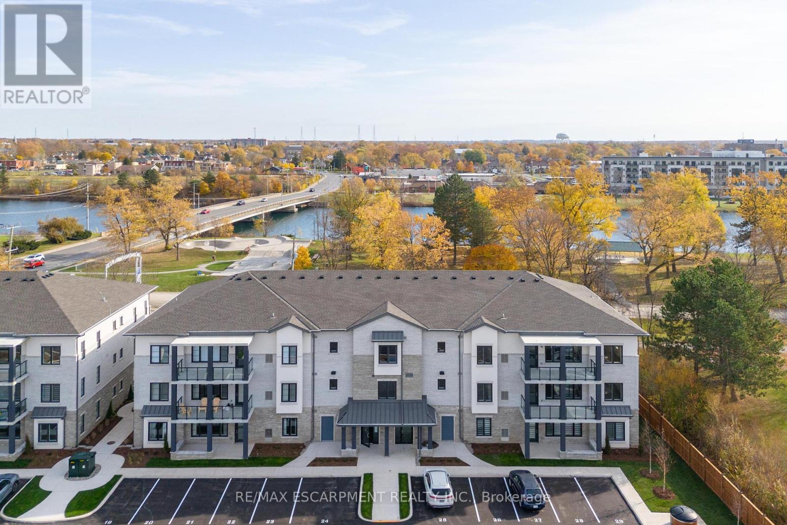258 Lorne Avenue
Kitchener, Ontario
**Affordable Charm in Central Kitchener - Perfect for First-Time Buyers & Investors!**Welcome to 258 Lorne Ave, an ideal opportunity for first-time homebuyers or savvy investors looking to break into Kitchener's fast-growing real estate market! This updated 2 bedroom, 2-bathroom semi-detached home is move-in ready, set on a family-friendly street in a mature and convenient neighbourhood.**Open Concept Main Floor with Modern Touches**The bright and spacious main level features an open-concept living and dining area with laminate flooring, and a functional kitchen with stainless steel appliances, vinyl floors, and plenty of counter space - ideal for entertaining or quiet nights at home. Upstairs, you'll find two bedrooms with broadloom flooring, closets, and large windows, plus a 4-piece bathroom with a window and tile flooring. The finished basement includes a cozy rec room, a 3-piece bathroom, and a combined laundry area - great as a guest space, teen retreat, or office.**Great Location with Strong Growth Potential**Located minutes from schools, parks, transit, shopping, and highway access, this home is nestled in one of Kitchener's accessible and in-demand areas. Whether you're looking to enter the market, downsize, or build rental income, this property checks all the boxes - at a price that still makes sense.**Incredible value in a city that continues to grow - don't wait!** (id:60365)
273 Queen Street W
North Perth, Ontario
THIS BRAND NEW FREEHOLD TOWNHOUSE OFFERS: 2+1 BEDROOMS, 2 BATHS, 1 ROUGHED-IN IN THE BASEMENT, OPEN FLOOR PLAN, LIVING/DINING, EAT-IN KITCHEN. UPGRADED CABINETRY, POT LIGHTS, UNDER THE COUNTER LIGHTING, ENGINEERED FLOORING, ACCESS TO TO BACK YARD AND PORCH. (id:60365)
Pt Lots 24 & 25 Con 5 Concession
Ryerson, Ontario
Picturesque 50.2 acres of vacant land in Ryerson, Parry Sound. Property measurements are approximately 1319 x 1650 x 1320 x 1650 x irregular with 150 ft frontage on Royston Rd and 1320 ft frontage on an unmaintained seasonal Rd. This land is a blend of a large hardwood bush with some mixed forest and a marshy area, several springs including one that is the source of a year round creek. Plenty of wildlife, survey available and property lines have been well maintained. 20 minutes to Burks Falls, 40 minutes from Huntsville, zoning to be determined by the buyer. (id:60365)
305 - 1100 Lackner Place
Kitchener, Ontario
Be the First To Live In This Brand New 1Bedroom + Den, 1Bathroom Condo In Kitchener's Desirable Lackner Ridge Community! This Unit Includes Brand New Kitchen Appliances, One Underground Parking And Private Locker. Conveniently Located Near Major Shopping Stores such as Costco, Walmart, Canadian Tire. Close To Amenities, Highways, And Schools. Public Transit Is Just Steps Away. Tenant To Pay All Utilities In Addition To Rent. (id:60365)
33 Summersides Mews
Pelham, Ontario
Beautiful and spacious 1,276 sq ft 2 bedroom, 2 bathroom townhouse for lease in the heart of Fonthill-just steps from all major amenities! This modern home is perfect for families or young professionals, featuring a private rooftop terrace, pot lights throughout, solid oak staircase, and luxury vinyl plank flooring. Enjoy a gourmet kitchen complete with a large island, quartz countertops, waterfall quartz detail, and brand-new stainless steel appliances. The kitchen opens to a bright living area with 19-foot ceilings and direct access to your rooftop terrace-ideal for relaxing or entertaining. The primary bedroom offers custom closets and semi-ensuite access to the main bathroom. The lower level includes a spacious second bedroom or den with its own ensuite bathroom, access to a private patio and the garage, plus in-suite laundry. Located in one of Fonthill's most convenient areas-walk to grocery stores, medical offices, restaurants, and more. Only 5 minutes to Niagara College, 10 minutes to Brock University, and 15 minutes to St. Catharines GO Station. Directly across from the impressive Meridian Community Centre, featuring two NHL-sized arenas, a gym, indoor track, multipurpose rooms, and full activity courts. This is a rare opportunity to lease a stylish, well-located townhouse in an incredible community! (id:60365)
79 Murray Street E
Hamilton, Ontario
Step into the Hamilton housing market with this affordable end-unit freehold townhouse, offering incredible value and urban convenience.Featuring 3 bedrooms and 1.5 baths, generous living and dining areas, plus an eat-in kitchen ideal for everyday meals and family gatherings.Enjoy a private backyard oasis, perfect for relaxing, entertaining, or creating your own garden retreat. Located in one of Hamilton's most dynamic neighbourhoods, you're just a short walk to the vibrant James St. N shops and restaurants, the Bayfront, and have effortless access to transit, including the West Harbour GO Station for easy daily commutes. With vacant possession available February 1st, this home is ready for your next chapter-whether you're a first-time buyer, investor, or looking to make a move into an exciting urban community. (id:60365)
#35 - 270 Melvin Avenue
Hamilton, Ontario
3 Storey Townhome In Desirable Mcquesten Neighbourhood. This Property Features 9 Ft. Ceilings For An Open, Bright And Spacious Modern Living Space. The Lovely Living Room Welcomes You With A Large Window and Balcony That Overlooks The Backyard. This Home Is Complete With A Modern Upgraded Kitchen Featuring Large Windows, S/S Appliances & Quartz Centre Island, Ground Floor W/O To Backyard, Close To Public Transit And Minutes To QEW And Downtown Burlington. (id:60365)
11 Greig Street
Brantford, Ontario
Step into Modern never lived in 3 bedroom beautiful corner townhouse featuring open concept layout. This very spacious offers a bright and airy atmosphere with large windows and high ceilings throughout the home. 3 generously sized bedrooms, including a primary suite with walk-in-closet.Tenants will pay 100% of all utilities. (id:60365)
670 Main Street
North Perth, Ontario
Prime mixed-use redevelopment opportunity in a high-visibility Main Street corridor. Approx . 184' x 165' lot (~30,360 sf / 0.70 ac) with site-specific C3-29-h11 (Highway Commercial)zoning that permits residential in the rear 50% of the ground floor and on upper storeys, up to 20 dwelling units. Approved standards include Max Height 12.19 m (~40 ft), Min Front Yard 5.5 m, and Min Interior Side Yard 6.61 m. "h11" holding requires a Record of Site Condition before lifting. Ideal for a contemporary commercial frontage with residential above/behind.Minutes to established retailers, services, and major routes. Buyer to complete due diligence and verify all measurements, services, and permitted uses. Property is sold as is, where is, and the Lender in possession makes no representations. (id:60365)
207 - 25 Kay Crescent
Guelph, Ontario
Stunning Upgraded 2 Bed Suite. One Of The Largest apartments in The Highly Sought After Clairity 2 Condos In South Guelph. This 940 Sqft Luxury Suite Features Modern, Professional Finishes Throughout with High Grade Durable Vinyl Floors, Quartz Counters In Baths And Kitchen. Modern kitchen with oversized movable breakfast island, backsplash, and upgraded cabinetry. 2 Full Bathrooms Including 3Pc Master Ensuite. Ensuite laundry room For Additional Storage Space. Located in the heart of south Guelph minutes to all amenities. (id:60365)
5 Riverside Trail
Trent Hills, Ontario
Welcome to Haven on the Trent, where luxury living meets the peaceful rhythm of nature. This stunning 3-bedroom, 2-bath board-and-batten with stone bungalow is perfectly situated on nearly half an acre of pristine waterfront, offering the perfect blend of modern elegance and natural serenity. From the moment you arrive, the timeless curb appeal, stone accents, newly paved driveway, and manicured grounds set the tone for refined country living. Inside, an open-concept layout with soaring ceilings, expansive windows, and 9-foot basement ceilings fills the home with light and showcases breathtaking views of the Trent River from nearly every room. The gourmet kitchen is a showpiece with smart appliances, custom cabinetry, and a large island perfect for family gatherings and entertaining. The living area opens to two spacious decks with natural gas lines for barbecues, creating the ultimate indoor-outdoor flow. The primary suite is your private retreat with a spa-inspired ensuite, elegant fixtures, and serene river views. Outside, enjoy direct access to the water where you can canoe, kayak, paddleboard, or fish from your own backyard. With town services, high-speed internet, smart home security, and a new power grid community, every modern convenience is here. Surrounded by nature and lifestyle amenities, you're within walking distance to hiking trails, the Campbellford Suspension Bridge, Ferris Park, and the new recreation complex, all just 20 minutes from Highway 401. Whether hosting friends on the deck, launching a kayak at sunrise, or relaxing by the water, this property embodies balance, beauty, and quiet sophistication. Experience refined country living at its finest. Live in tranquility at Haven on the Trent. (id:60365)
209 - 123 Lincoln Street
Welland, Ontario
Beautiful views of the Welland Canal! A Boutique building featuring a total of only 15 units! This building has been thoughtfully designed with a fantastic, open concept floorplan with 9-foot ceilings and quality finishes throughout. This unit boasts 2 bedrooms, 1 full bathroom and is approximately 950 square feet plus a spacious balcony! Perfect for retirees / empty nesters. Includes 1 parking spot and 1 storage locker. Stainless steel appliance, quartz counter tops and premium build quality. This spectacular unit is ready for occupancy. Conveniently close to all amenities. (id:60365)


