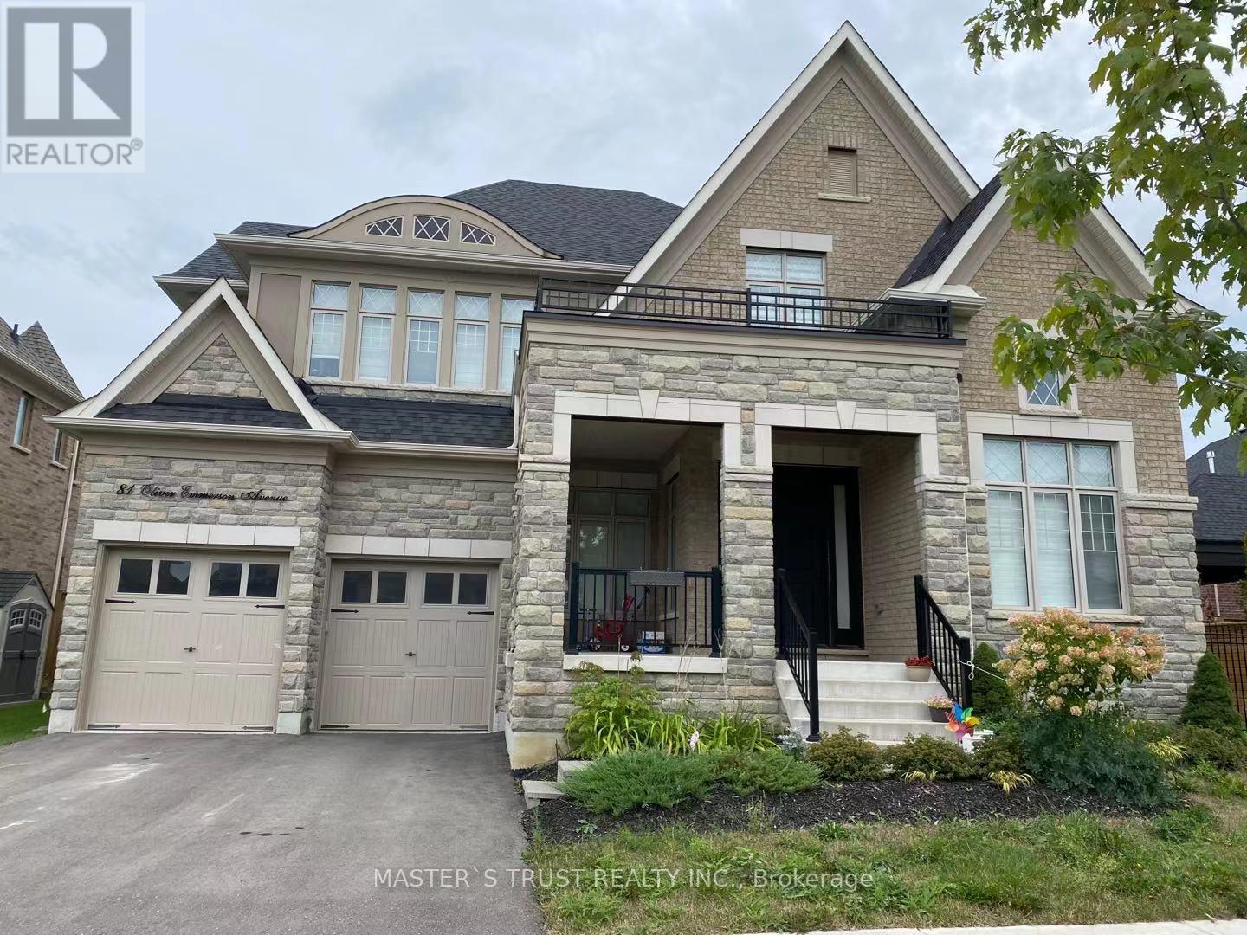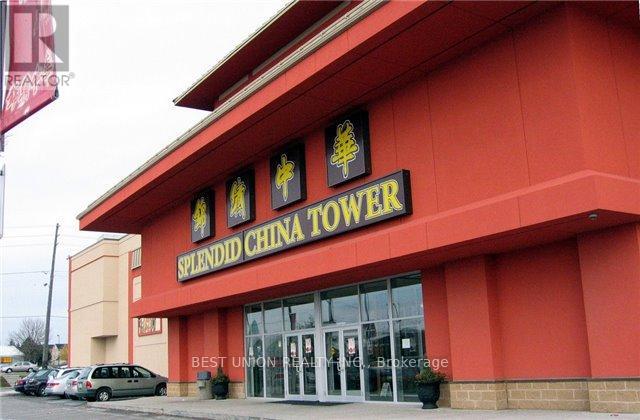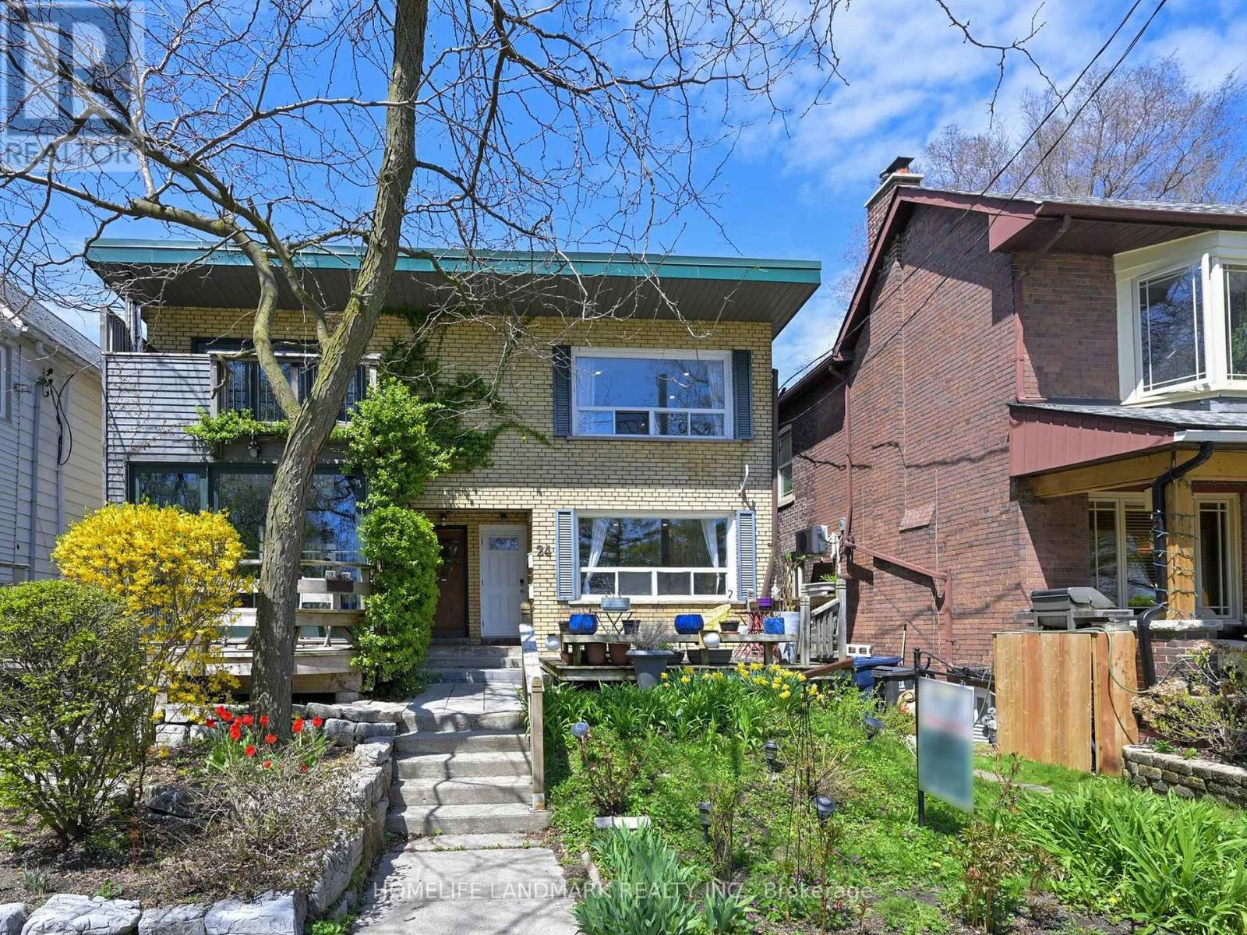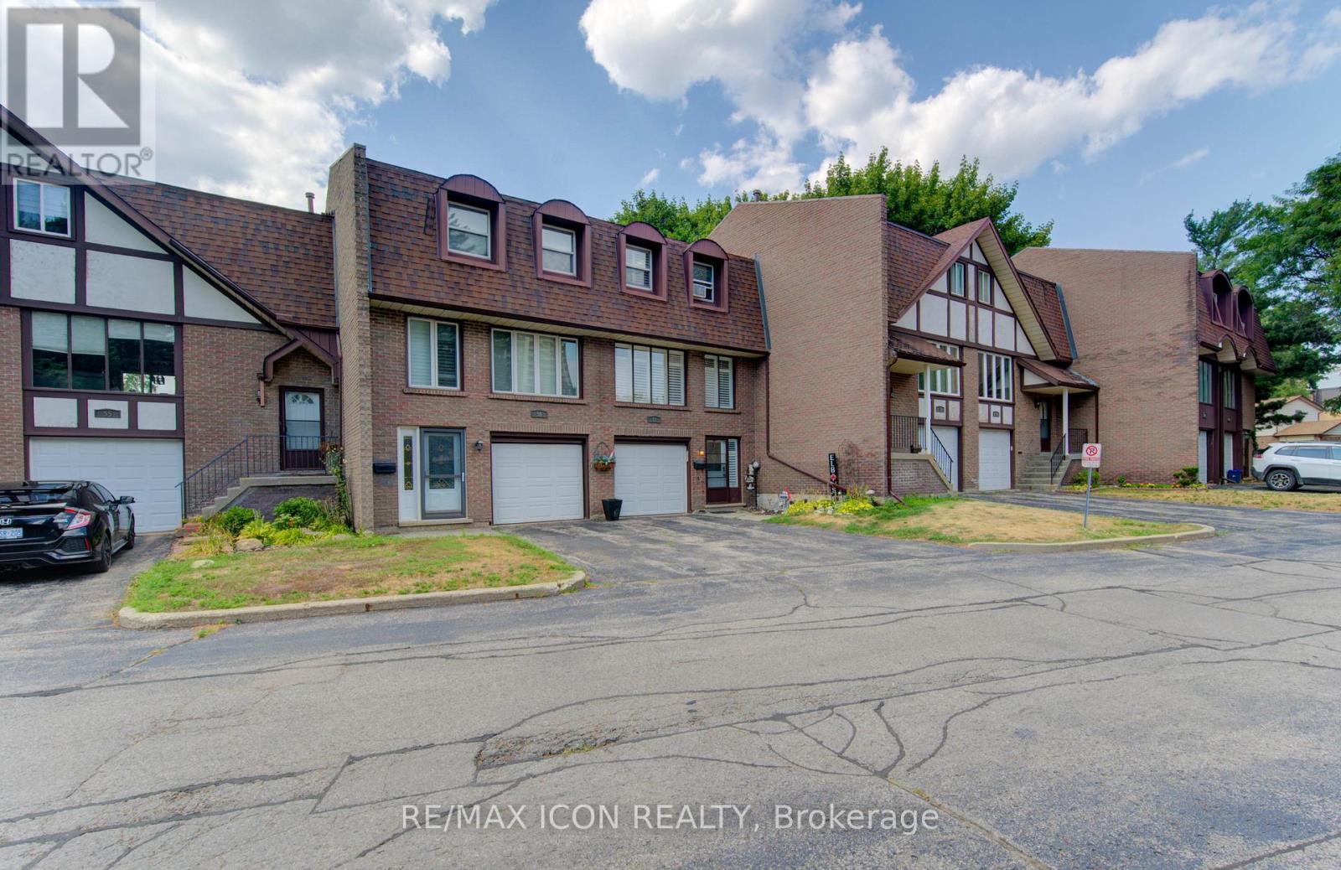81 Oliver Emmerson Avenue
King, Ontario
Welcome to this luxurious mansion in Gates of Nobleton. It spans 4,116 sf. with a breathtaking 20 ft open-to-above foyer, setting a grand tone for this exquisite residence. The spacious layout combines elegance with comfort includes a spacious library, a large formal dining room perfect for entertaining, and an upgraded open-concept kitchen equipped with top-of-the-line built-in appliances and premium finishes. The bright and inviting family room, along with a cozy sitting room, provides ample space for relaxation and gatherings. The main level features impressive 10 ft ceilings, enhancing the sense of space and sophistication throughout. Upstairs, the second floor boasts 9 ft ceilings and four generously sized bedrooms, each with its own private en-suite bathroom, ensuring comfort and convenience for the entire family. Completing this magnificent property is a Three-Car garage, providing ample space for vehicles and additional storage. This home is a perfect blend of elegance, functionality, and natural beauty! Don't miss out on this opportunity to own a stunning luxury home on one of Nobleton's most coveted and quiet streets. This home offers both luxury and functionality, a home with an unparalleled blend of elegance, space, and tranquility. (id:60365)
2b9 - 4675 Steeles Avenue E
Toronto, Ontario
Opportunity To Own A Commercial Corner Unit At Prime Kennedy / Steeles Location At Splendid China Mall, Next To Go Train Station And Public Transit. Across From Pacific Mall & New Remington Centre. Millions Of Opportunities Now & Future. Highly Visibility Beside Escalator. Attractive Price For Investment Now And Use In Future. Don't Miss It!!! (id:60365)
7 Steele Valley Court
Whitby, Ontario
***Offer Anytime***Stunning 4-Bedroom Detached Home on a Large Lot in Prime Whitby. Spacious and move-in ready, this upgraded 4-bedroom, 4-bathroom home offers nearly 2,000 sq ft of finished living space, including a fully finished basement perfect for families or those needing extra room. Enjoy a bright open-concept layout, a modern kitchen with stainless steel appliances, and a private primary suite with a walk-in closet and ensuite. Direct Access To Garage from Home. The large backyard provides space to entertain, play, or create your dream outdoor retreat. Ideally located just minutes from Highways 401/407/412, great schools, grocery stores, and all essential amenities. ** This is a linked property.** (id:60365)
24 Kewbeach Avenue
Toronto, Ontario
A rare opportunity in Torontos coveted Beaches neighborhood! This stunning 2-storey triplex at 24 Kew Beach Ave offers 1282 sq ft of above-grade living space with 3 self-contained units, ideal for investors or multi-generational families. Fully renovated from top to bottom, it features 2 spacious bedrooms plus an additional room in the basement, 3 modern bathrooms, high-end Miele and Electrolux appliances, new furnace and A/C, interlock, fencing, and more. Just steps from the boardwalk, Lake Ontario, and sandy beaches, with 2-car laneway parking at the rear, this home combines luxury, functionality, and an unbeatable location. Enjoy the vibrant lifestyle of Queen Streets shops, cafes, and parks in this once-in-a-lifetime turnkey property with income potential. (id:60365)
Bsmt - 34 Iangrove Terrace
Toronto, Ontario
Functional Spacious Bright Basement with 4 Bedroom, 2 Bathroom and 1 Kitchen with 1 parking spaces. Fully Furnished, With Separate Entrance In High Demand And Convenient Location, Close to Victoria Park, Seneca College, Bridlewood Shopping Mall, Hwy 404 / 401, TTC, Schools, Parks, Restaurants And All Amenity. (id:60365)
53 Hobson Avenue
Toronto, Ontario
Location, Location, Location !! Fantastic Freehold Townhouse On Quiet St. High Demand Area, Excellent View Of Community Garden. Move in ready freehold townhome in desirable Victoria Village neighborhood. Beautiful main floor, spacious layout w/engineered hardwood. Just steps away from the newly expanded Bartley park. Incredible location Spacious Deck Off Kitchen, Large Garage, Close To All Amenities, Shopping, TTC, Religious Places, Schools, Community Centre, Employment Centre, Library and Downtown with LRT at your steps, easy access to DVP. California Shutter Blinds throughout the House. Bright house with 2 Entrances and Functional floor Plans. (id:60365)
1016 - 130 Queens Quay E
Toronto, Ontario
50% VTB MORTGAGE @ 0% INTEREST ! Bright & modern 1,115 sq. ft. office condo with spectacular southwest lake views! Features a sleek kitchenette, locker, and access to ample underground parking. Enjoy premium amenities: high-tech boardrooms, lounge, outdoor terrace with BBQs, bike storage, showers, and 24/7concierge. Steps to George Brown College, Union Station, St. Lawrence Market, Sugar Beach, Toronto PATH, restaurants, and cafés. Quick highway access. (id:60365)
503 - 26 Norton Avenue
Toronto, Ontario
Bright and Spacious Northeast Corner Suite Featuring High Ceilings and a Balcony** Flooded with Natural Light and Showcasing Panoramic, Unobstructed Views to the East and North* Two Bright Bedrooms and Two Full Bathrooms* Highly Functional Open-Concept Layout* Modern Kitchen with Granite Countertops* Conveniently Located Near Subway, Highway 401, Yonge Street Shops, Restaurants, Schools, and More. (id:60365)
Ph5 - 120 Harrison Garden Boulevard
Toronto, Ontario
This exquisite penthouse unit in a prestigious Tridel-built residence combines sophistication, comfort, and breathtaking views. Nestled in the highly sought-after Yonge/Sheppard/401 corridor, this home offers exclusive access to a complimentary private shuttle to Sheppard Subway Station, making commuting a breeze.Step into this sun-filled suite featuring soaring 10-foot smooth ceilings, elegant crown moulding, and rich laminate flooring throughout. The open-concept kitchen is perfect for entertaining, boasting a new ceramic cooktop, built-in wall oven, and a convenient stackable washer & dryer. Enjoy spectacular vistas overlooking the iconic Bridle Path from your private balcony.This rare penthouse gem offers an ideal blend of privacy, style, and urban convenience. Flooded with natural light, the unit exudes warmth and charm from every angle.Dont miss your chance to own a truly remarkable home in one of North Yorks most coveted communities. A must-see to truly appreciate the space and view! (id:60365)
1504 - 33 Frederick Todd Way
Toronto, Ontario
Beautifully Laid out High Floor, 1560 Sqft Bright and Airy Corner Unit with Split Bedroom Design and 2 1/2 Baths, floor plan attached. Engineered wood flooring throughout. 10' Ceiling in the Main Living Area. Like a bungalow in the sky! Unobstructed Northwest, Sunset, Downtown, CN tower and Lake View. Wrap around balcony with walkouts from all rooms. Floor to Ceiling. Window throughout. Modern Upgraded custom Italian Kitchen with built-in European Appliance and a Spacious Pantry. Quartz Topped Center Island/Breakfast bar with seating for 6 for added versatility. Close to All Amenities and Highways. Steps to LRT, Shopping, Supermarket, Dining, Costco & More! 2 Parking Spots and 1 Storage Unit Included. Tenant is responsible for his Tenant insurance. Tenant pays for all other utilities. $400 Key Deposit.Unit Fully Lan Wired. Rogers Internet included. Keys will not be released without key deposit. Tenant insurance, binder, post-dated cheques and proof of Utilities account activation. (id:60365)
57 - 49 Cedarwoods Crescent
Kitchener, Ontario
Welcome to this beautifully upgraded 2-bedroom, 2-bath townhouse tucked away in one of Kitchener's most sought-after locations--right behind Fairview Park Mall, with quick access to the highway, shopping, restaurants, and every amenity you could need. This home features custom upgraded wide/single hardwood floors on the main level and extra windows letting in an abundance of natural light. Enjoy the bright and spacious dining area that features garden doors complete with built-in blind to a private deck with shade gazebo. A well-equipped kitchen features extra counter space and a gas stove, perfect for home chefs. The second floor retreat offers a custom-built primary bedroom with wall-to-wall closets for exceptional storage. The second bedroom, formerly the primary, offers a deep double closet and plenty of space. The spa-like 4 pc bathroom featuring a custom 9ft vanity with cupboards and drawers, plus a deep soaker tub and linen closet. All windows on main and second floor offer custom made California shutters. The lower level has direct access to the attached garage, laundry room, utility area, and walkout to a spacious cement patio with a garden shed--ideal for outdoor entertaining or relaxing evenings. This property combines style, comfort and convenience in one unbeatable package. (id:60365)
14 - 14 Laguna Village Crescent
Hamilton, Ontario
Welcome to this beautifully upgraded, end-unit freehold townhome located in Summit Park community. Offering 1,841 square feet of thoughtfully designed living space above ground, this spacious three-bedroom, three-bathroom home combines comfort, style, and functionality in a desirable location. The home features quality finishes throughout, including quartz countertops and an extended countertop with cabinetry in the kitchen, providing ample workspace and storage for your culinary needs. Stainless steel appliances complement the kitchens modern look, while premium vinyl flooring on the main floor adds durability and a polished finish. California shutters installed throughout the entire home, offering elegant light control and privacy, enhancing the overall ambiance. Relax and take in peaceful pond views from the family room and the second and third bedrooms, creating a serene environment to unwind after a busy day. Maple stairs add warmth and charm, and upgraded doors throughout the home contribute to the sophisticated, finished feel. The end-unit layout allows for extra natural light and additional privacy, giving you the sense of space and tranquility. The open-concept main floor provides a seamless flow between the kitchen, living, and dining areas, making it perfect for entertaining guests or spending quality time with family. The unfinished basement presents a blank canvas with endless possibilities, whether you want to create a recreation room, home office, or extra living space to meet your needs. Conveniently located near schools, parks, shopping centres, dining options, and everyday essentials, this home ensures youre never far from what matters most. One of the standout features is the proximity to the upcoming Confederation GO Station, just 16 minutes away. This new station on the Lakeshore West line will provide direct access to the GTA, offering a convenient and efficient commuting option for work or leisure. Check out the Virtual Tour! (id:60365)













