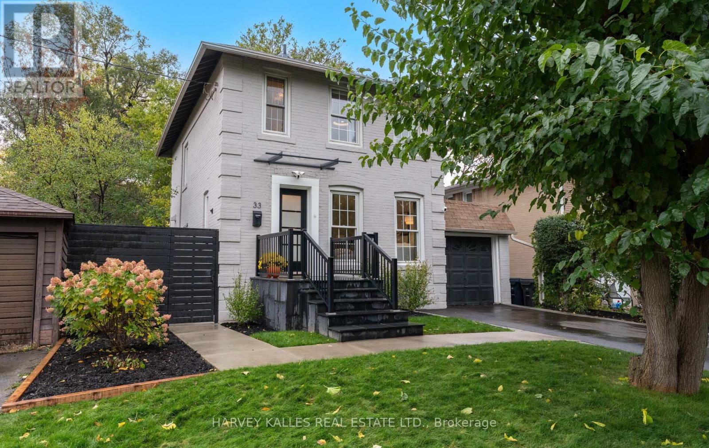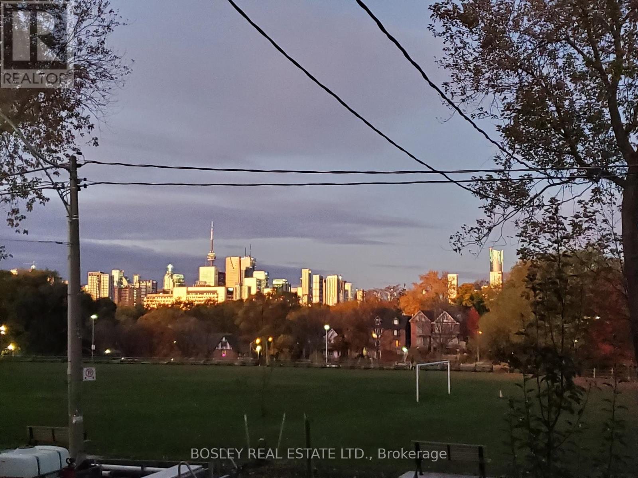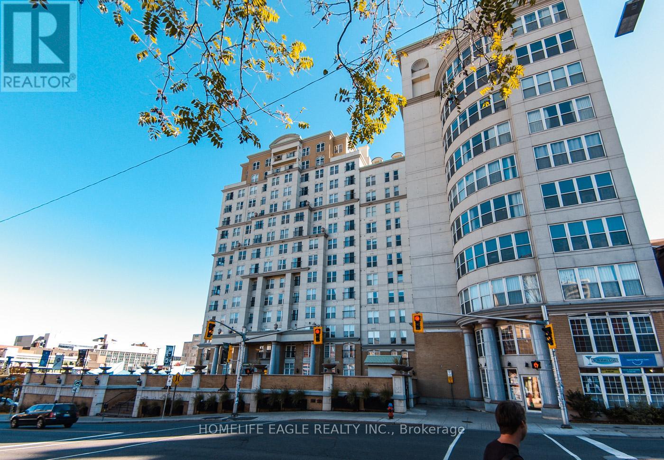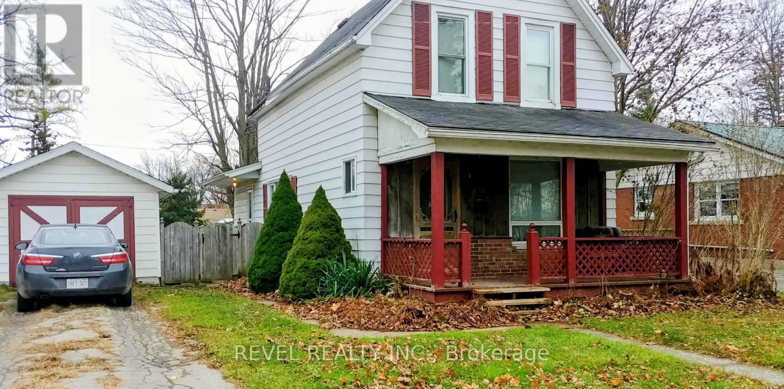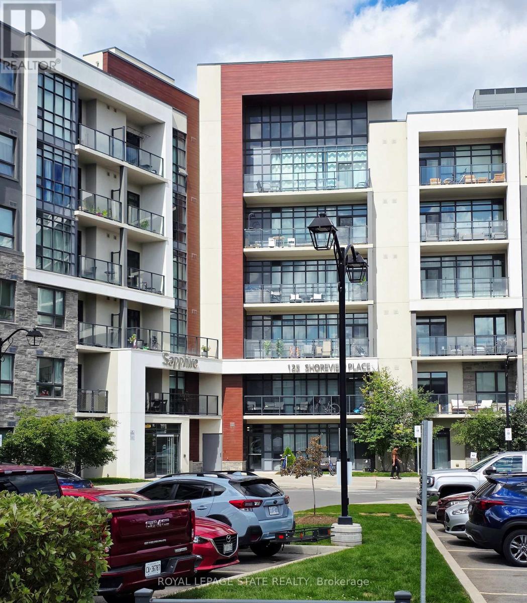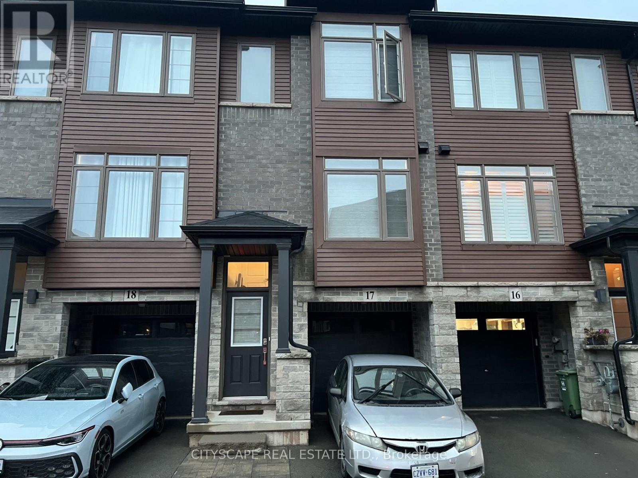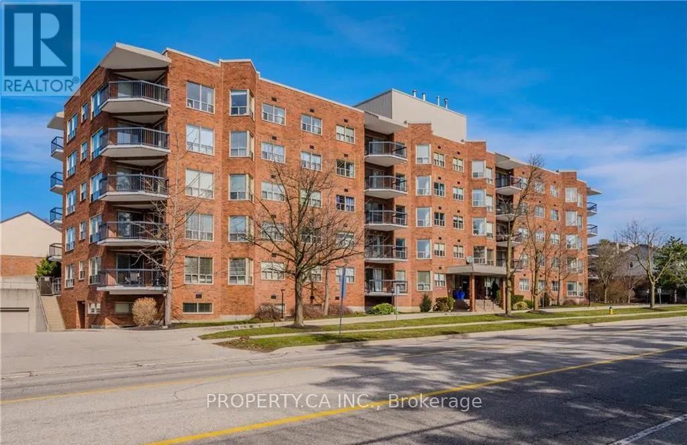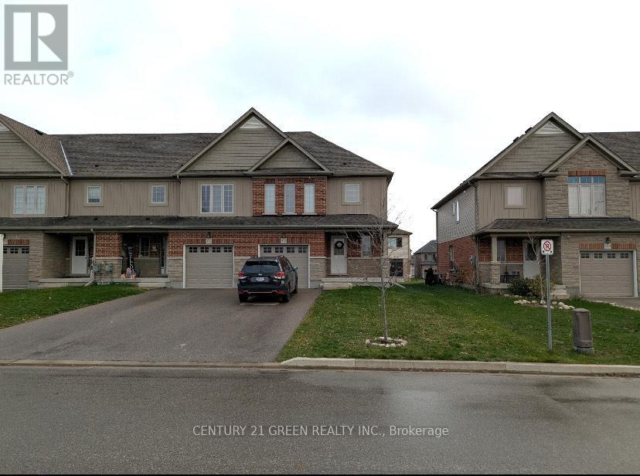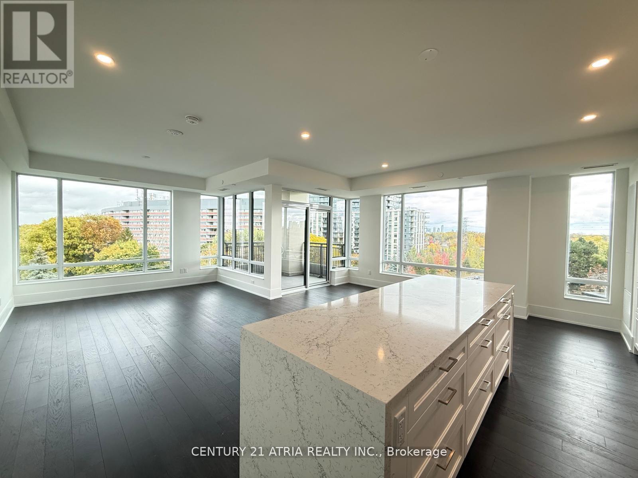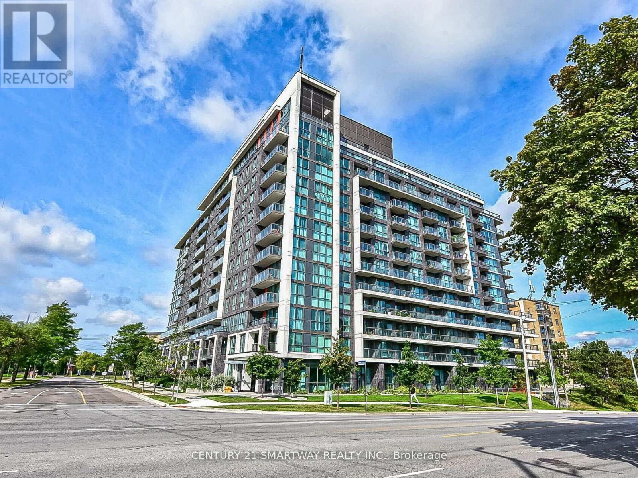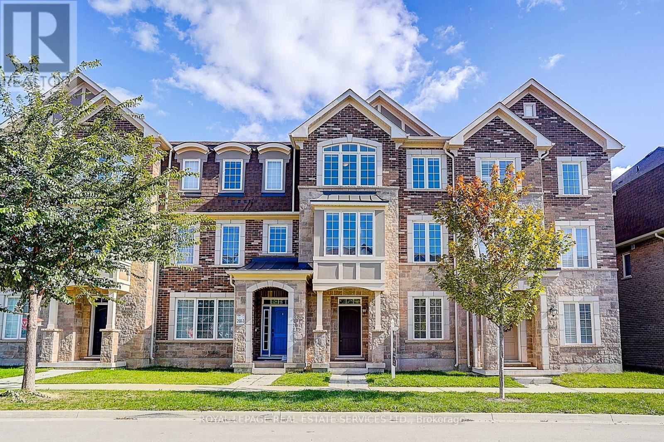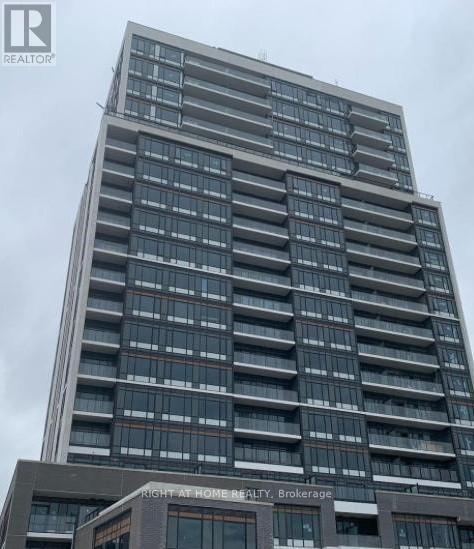33 Ledbury Street
Toronto, Ontario
Welcome to this extensively renovated two-storey home, perfectly situated on a rare 42-foot lot in one of Bedford Park's most desirable neighbourhoods. From the moment you arrive, you'll appreciate the freshly paved private driveway with parking for two vehicles and a convenient attached single-car garage equipped with a 40-amp EV charger. Step inside to discover a bright, open-concept main level with exceptional flow between the spacious living and dining areas. Updated modern kitchen features a marble peninsula, brand-new stainless steel appliances, and sleek finishes throughout. Walk out from the main level to a stunning three-tier composite deck - the perfect setting for entertaining or relaxing - overlooking a lush, professionally landscaped garden designed for year-round enjoyment. Upstairs, you'll find three updated bedrooms Built-in closets and a fully restored bathroom. The fully finished lower level with a separate side entrance offers even more living space, including a renovated guest bedroom, a modern three-piece bathroom, and a large laundry area featuring a new high-capacity washer and dryer, double sink, and quartz countertop. Every detail of this home has been meticulously updated inside and out, combining modern comfort with timeless style. Floor plans are available in attachments. (id:60365)
597 Carlaw Avenue
Toronto, Ontario
Prime Riverdale, stunning view directly across from Withrow Park. Rare, award winning view from living room and front porch! Absolutely a show stopper! 99/100 walk score. Minutes to Chester or Pape subway station; best food shops in Toronto, bicycle lanes and an outstanding park. All utilities included, wifi too, and landlord will provide a parking permit if required. Available to June 30, 2026. (id:60365)
302 - 135 James Street S
Hamilton, Ontario
Perfect 2 Bedroom & 2 Bathroom Condo *1000 Sqft* W/ *1 Parking & Locker* Sunny East Exposures* Open Concept Floor Plan Offering Flexible Living* Easy To Furnish W/ Large Living Room &Plenty Space For An Office Or Dining* Kitchen Offers A Large Centre Island Comfortably Seats Four *Perfect For Entertaining* Granite Counters, Ample Cabinetry* 9ft Ceilings* Floor To Ceiling Windows* Primary Bedroom W/ 4 Pc Ensuite * Additional Storage In Hallway Space* Steps Away From the GO Bus & Train Station, St. Josephs Hospital, McMaster Medical Centre & Some of Hamilton's Best Dining, Shopping & Cafe Spots* Enjoy Premium Amenities, Including a Fully Equipped Fitness Centre, A Tranquil Rooftop Terrace With Panoramic City Views, Concierge Service & A Private Storage Locker* Must See, Don't Miss!!! Virtually Enhanced Photos! (id:60365)
520 Alder Street E
Haldimand, Ontario
Welcome home to this move-in ready family home centrally located in Dunnville. This home offers 3 bedrooms, a spacious kitchen, onsitelaundry and detached garage. It boasts wall to ceiling wood decor and staircase and a front porch waiting for your rocker. The spacious andprivate backyard is ideal for entertaining. Walking distance to shops, restaurants, schools, parks and recreation centres. Only minutes to theGrand River where fishing and water sports await you. (id:60365)
307 - 125 Shoreview Place
Hamilton, Ontario
Impeccable showroom condition! 1 bedroom + den Lakeside Living! Breathtaking views of Lake Ontario from the balcony and steps away from the public beach. This suite is ideal for the first time home buyer or investor, with quick access to QEW and GO Station (Confederation GO). Proximity to Mohawk College and Smart Centres Stoney Creek (Walmart, Home Depot, Restaurants, Etc.). Nearby walking trails and a sandy beach just minutes away. Condo fees include geothermal heating and cooling. Building amenities include a party room for entertaining, a fully equipped exercise room and a serene rooftop garden with breathtaking views ideal for soaking in sunsets or unwinding after a long day. (id:60365)
17 - 575 Woodward Avenue
Hamilton, Ontario
3-Storey Townhouse For Rent In very Functional Location, 5 Minutes to highway, Plazas, Stores, Local Amenities, Hospitals, School, All New Appliances, Looks like Model House, Backing Onto A Park (id:60365)
503 - 300 Keats Way
Waterloo, Ontario
Bright and spacious 2 bedroom 1.5 bath condo offering nearly 1000 square feet of comfortable living in a highly convenient Waterloo location. This top floor suite features a functional layout with a large living and dining area that opens to a private balcony, perfect for relaxing or entertaining. The primary bedroom includes an ensuite bath and walk in closet, while the second bedroom is ideal for guests or a home office. In suite laundry, one underground parking space. Tenant only pays hydro and internet, all other utilities are included. The building offers clean and well maintained common areas including a party room for residents to enjoy. A well managed and quiet building close to the University of Waterloo, Laurier, shopping, and transit. The unit can be leased partially furnished or vacant based on tenant preference. (id:60365)
371 Vincent Drive
North Dumfries, Ontario
Beautiful and gorgeous 3 Bedroom corner town house located in the family friendly neighbourhood of Hilltop Estates in Ayr and is ready for you to call home. As to enter the home there is a large foyer with a double door closet, a lovely 2-pc bath and access into the garage greet you upon entering the home. The Kitchen with huge island with granite countertops. The kitchen is the perfect entertaining space overlooking both the Dining Room and the Living Room. The house is filled with natural light. The house is carpet-free and includes ceramic and hardwood flooring. The patio door opens to a beautiful backyard. Upstairs boats 3 oversized bedrooms, a 3-pc ensuite and a 4-pc main bathroom. An expansive walk in closet in the master bedroom. This home is located just minutes from Schmidt Park, Ayr Community Centre, Ayr Public Library and highway 401. (id:60365)
506 - 259 The Kingsway
Toronto, Ontario
*PARKING Included* 2 Plus Den, 3-bath Corner Suite Offering 1,662 Sq. Ft. Of Sun-filled Living Space And Panoramic Southeast Views. The Primary Retreat Boasts A Walk-in Closet, Two Additional Closets, And A Spa-inspired Ensuite, While The Spacious Second Bedroom Features Its Own Ensuite Bath. A Bright Den With A Window Provides An Ideal Home Office. A Large Laundry Room With Sink Adds Everyday Convenience. Just 6 km from 401 and renovated Humbertown Shopping Centre across the street - featuring Loblaws, LCBO, Nail spa, Flower shop and more. Residents enjoy an unmatched lifestyle with indoor amenities including a swimming pool, a whirlpool, a sauna, a fully equipped fitness centre, yoga studio, guest suites, and elegant entertaining spaces such as a party room and dining room with terrace. Outdoor amenities feature a beautifully landscaped private terrace and English garden courtyard, rooftop dining and BBQ areas. Close to Top schools, parks, transit, and only minutes from downtown Toronto and Pearson Airport. (id:60365)
203 - 80 Esther Lorrie Drive
Toronto, Ontario
Beautiful Boutique Condo - 1 Bedroom + Den, 1 Bathroom with Private Terrace! Welcome to this stunning boutique-style condo offering modern living and elegant finishes throughout. This bright and spacious 1 bedroom plus den unit features no carpet, floor-to-ceiling windows, and a private 300 sq. ft. terrace-perfect for entertaining or relaxing outdoors.The upgraded kitchen includes granite countertops, a subway tile backsplash, and stainless steel appliances. Enjoy the convenience of en suite laundry and a thoughtfully designed open-concept layout that maximizes natural light.Building Amenities: Rooftop BBQ and patio area, indoor rooftop swimming pool, fully equipped gym, 24-hour concierge and security, and more! Prime Location: Minutes from Highways 401 & 427, with GO Transit and public transportation right at your doorstep. Close to shopping, restaurants, and all amenities. Move in today and experience stylish, convenient urban living! (id:60365)
3353 Carding Mill Trail
Oakville, Ontario
Beautiful and bright 4-bedroom, 3.5-bathroom townhome for lease in a family-friendly Oakville community, featuring a functional 3-storey layout with a main-floor bedroom complete with its own 4-piece ensuite-ideal for in-laws, teenagers, or guests. The home offers open-concept living and dining areas, a modern kitchen with granite/quartz countertops, stainless-steel appliances, and ample storage, along with large principal rooms, upgraded glass showers, an oak staircase, and a spacious terrace perfect for outdoor enjoyment. Additional conveniences include a 2-car garage, smooth 9-ft ceilings, and bright interior spaces throughout. Located close to top-ranking schools, parks, trails, shopping plazas, Oakville Place, Oakville GO Station, and major highways, this move-in-ready home offers exceptional comfort and convenience in one of Oakville's most desirable neighbourhoods. (id:60365)
204 - 8010 Derry Road
Milton, Ontario
Spacious open concept corner unit for lease. 2 bedrooms plus den and 2 baths. 901 square feet. The den can be used an office, nursery or additional bedroom. Lots of natural light. Modern kitchen with stainless steel appliances and backsplash. Full sized ensuite laundry. One underground parking and one locker. Amenities include: rooftop terrace, fitness center, pool and party room. 24-hour Concierge. Tenant to pay ALL utilities and $300 key deposit. (id:60365)

