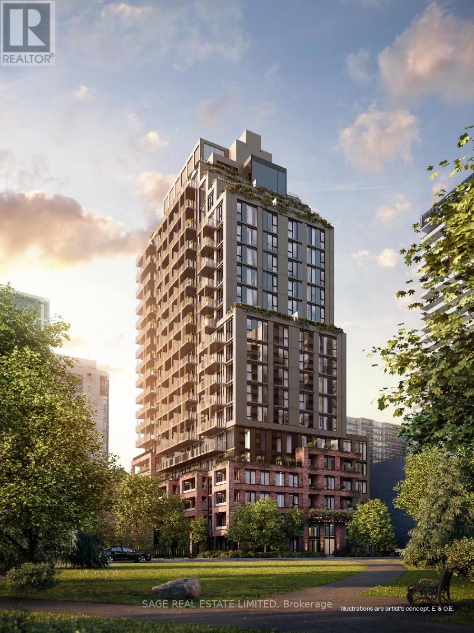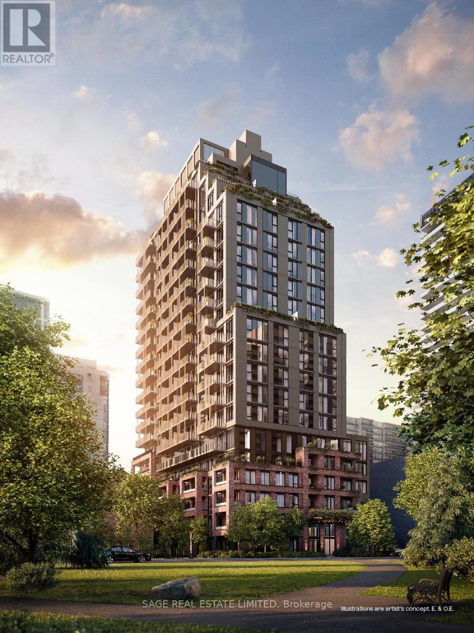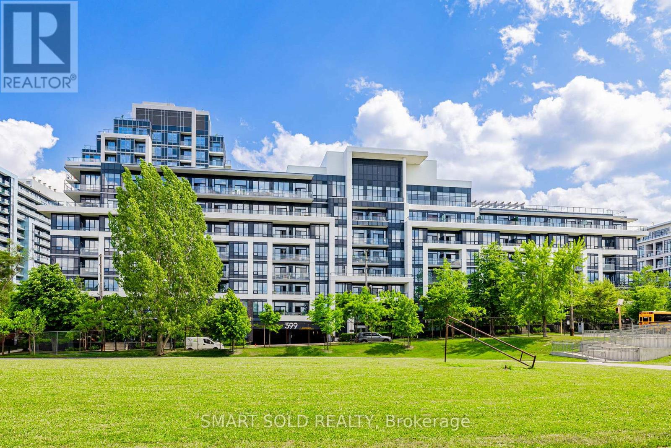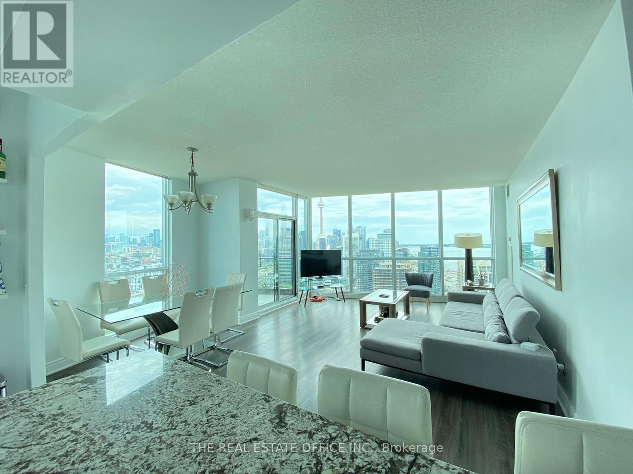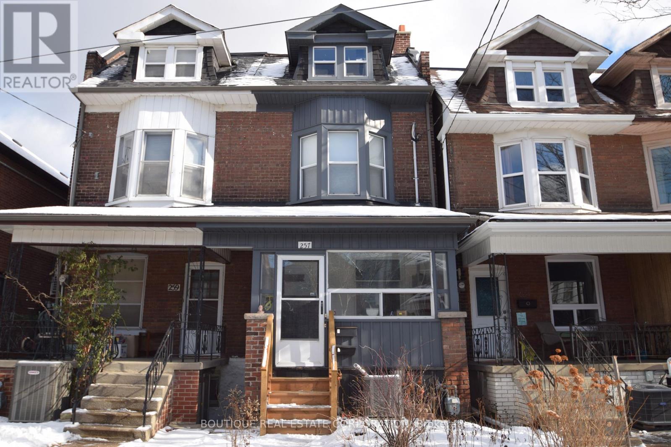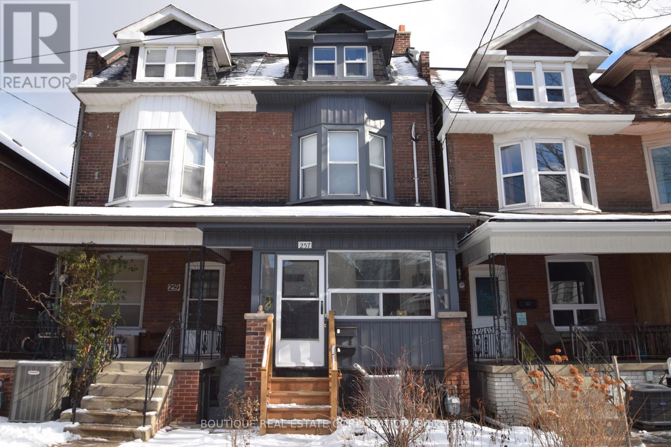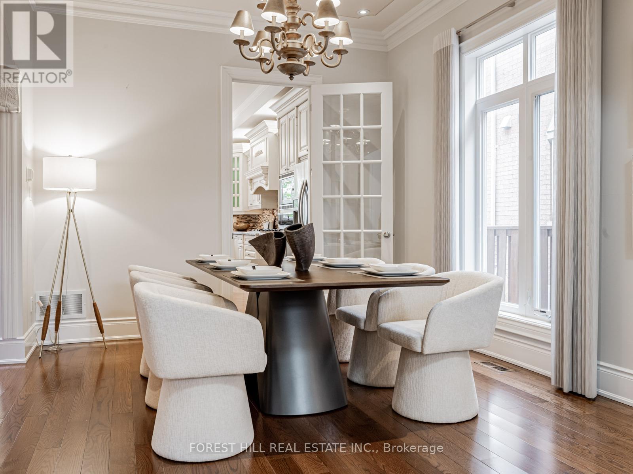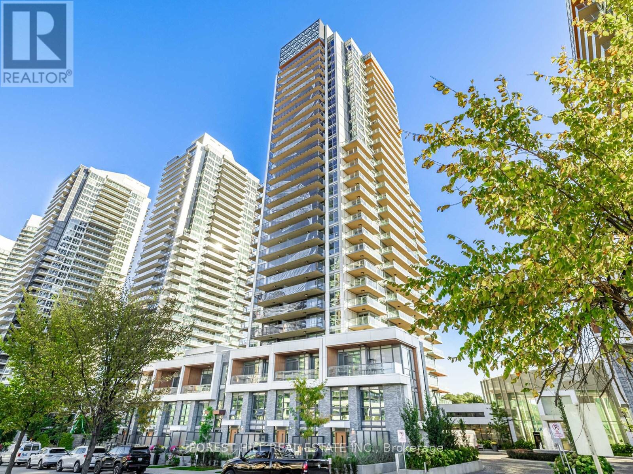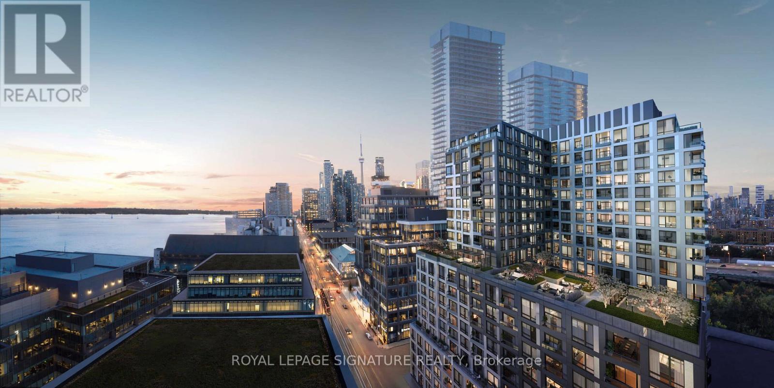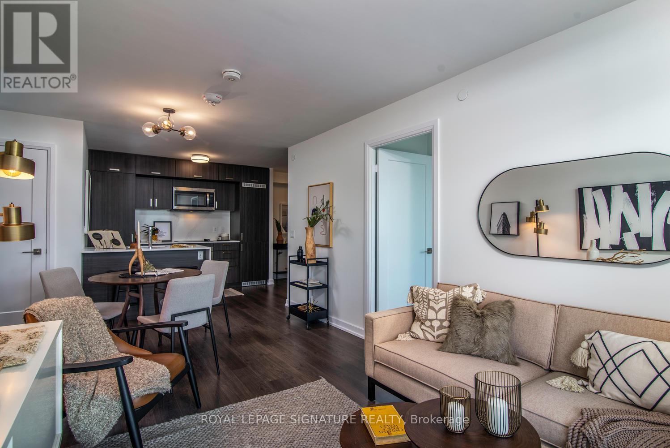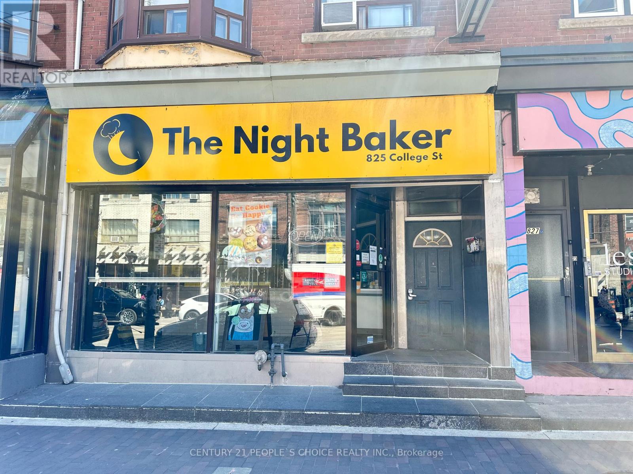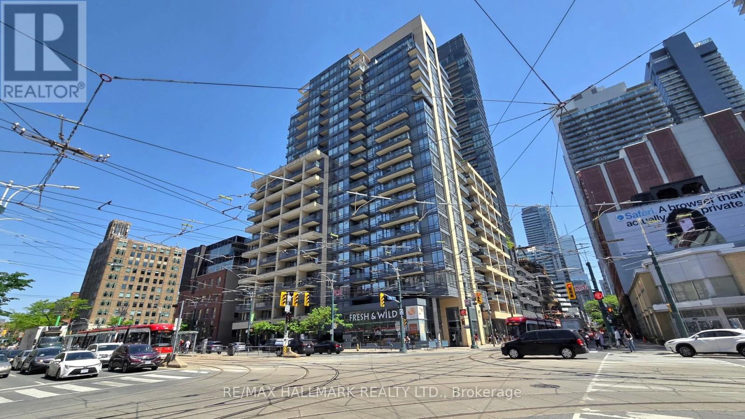1808 - 109 Erskine Avenue
Toronto, Ontario
AKRA by Curated Properties offers a peaceful haven amid the energy of the city. From the moment you enter, a sense of calm sets in-enhanced by interiors by renowned Chapi Chapo Design and a custom lobby lighting system that shifts throughout the day to support a healthy circadian rhythm. Perfectly positioned in the vibrant Yonge & Eglinton neighbourhood, AKRA blends convenience, culture, and connection.This thoughtfully designed 2-bedroom, 2-bath residence features bright, functional living across its well-planned layout, complemented by a generous 123 sq. ft. balcony. The modern kitchen showcases built in integrated appliances, quartz countertops, designer hardware, concealed hinges, and soft-close drawers, all set against engineered hardwood flooring throughout. Both bedrooms offer large windows and ample closet space, while the primary suite includes a sleek 3-piece ensuite. A beautifully balanced home in a standout midtown community. (id:60365)
511 - 109 Erskine Avenue
Toronto, Ontario
AKRA by Curated Properties offers a peaceful haven amid the energy of the city. From the moment you enter, a sense of calm sets in, enhanced by interiors by renowned Chapi Chapo Design and a custom lobby lighting system that shifts throughout the day to support a healthy circadian rhythm. Ideally located in the vibrant Yonge & Eglinton neighbourhood, AKRA blends convenience, culture, and connection. Step into this thoughtfully crafted 3-bedroom, 2-bath residence offering 1,168 sq. ft. of bright, functional living space, complemented by a 108 sq. ft. balcony. The kitchen showcases built in integrated appliances, quartz countertops, designer hardware, concealed hinges, and soft-close drawers, all set against engineered hardwood flooring throughout. Spacious bedrooms feature large windows and closet space, while the primary suite stands out with a walk-in closet and a stylish 3-piece ensuite. A beautifully balanced home in a standout midtown community. (id:60365)
506 - 399 Spring Garden Avenue
Toronto, Ontario
Welcome To This Spacious 2-Bedroom, 2-Bath Suite At Jade Condos, Offering 792 Sq.Ft. Of Functional Living Space+a South-Facing Balcony With Unobstructed Views. Soaring 10-Ft Ceilings And Expansive Windows Fill The Unit With Natural Light. Includes One Parking Space And a Private Storage Room Conveniently Located Right Beside The Parking Spot. Enjoy Many Recent Upgrades: Laminate Flooring (2024), Washer & Dryer (2023), And a New Heat Pump (2023). The Modern Kitchen Features Granite Countertops And Stainless-Steel Appliances. Prime Location: Just a 5-Minute Walk To Highly Ranked Hollywood Public School, St. Gabriel Catholic School, Bayview Subway Station, Bayview Village. Minutes To Hwy 401/404, Ikea, Hospital, Yonge Street, And All Essential Amenities. (id:60365)
3802 - 219 Fort York Boulevard
Toronto, Ontario
Experience downtown living at its finest in this stunning 2-bedroom, 2-bath suite steps from Rogers Centre, the iconic CN Tower, and Toronto's vibrant waterfront. This bright, spacious unit offers breathtaking views of both Lake Ontario and the CN Tower, creating a true urban-luxe atmosphere day and night. Featuring a functional split-bedroom layout, modern finishes, ensuite laundry, parking and locker, this home delivers comfort and convenience in one of the city's most dynamic neighbourhoods.Enjoy unmatched access to Toronto's top attractions, including the Entertainment District, Harbour front trails, Ripley's Aquarium, and endless dining, shopping, and transit options. Walk to Union Station, the PATH, TTC, parks, community centres, and the Financial District. Perfect for end-users or investors seeking strong rental demand. (id:60365)
257 Concord Avenue
Toronto, Ontario
Opportunity is knocking on this home. Currently the home is divided into two apt units. The Renovated Main Floor and Basement (2-3 Bdrm) apt & 2nd and 3rd floor (3-4 Bdrm) apt. Possibilities abound, live in one unit and rent the other to help pay the mortgage or convert back to single family home with potential basement ensuite or just leave as-is and continue to rent out the two apartments. There is really no need for parking as this home is very close to the Ossington Subway station and multiple transit options. Still you need parking? Then this home has 2 parking spots depending on your size of car, access located from laneway. Fenced in backyard with shed included. There have been many recent upgrades to this home both past and present. Possible Seller assisted financing. (id:60365)
Apartment 2 - 257 Concord Avenue
Toronto, Ontario
Ideal as a 3 bedroom plus den or a 4 bedroom apartment. This apartment is located on the second/third floors. Bedrooms are ample size with original character. The 4th bedroom or Large Living room has a walk out deck facing east. Apartment is available after December 16. The apartment is ideally located a very short walk to Bloor Street West and the Ossington Subway station. Awesome area all required amenities nearby. Included: Refrigerator, Oven/Stove, Stacking Washer/Dryer (id:60365)
6 Terrace Avenue
Toronto, Ontario
***One of The Biggest Floorplan ***An Architecturally Striking C/B Home In The Heart of North York ***Set on a Premium 50 X 127 Ft Lot, Blends Timeless Elegance With Superior Craftsmanship and High-end Finishes Throughout. **Approximately 4000Sf(1st/.2nd Floors) + Fully Finished Basement & 10-ft Ceilings On Main, Rich Hardwood Floors Throughout, and an Open-concept Living and Dining Area Anchored by a Cozy Gas Fireplace-perfect for Both Family Living and Entertaining. The Chef's Kitchen Boasts a Large Center Island, Granite Counters, Stainless Steel Appliances, Custom Backsplash, and Ample Built-ins. ***A Bright Sun-filled Breakfast Area Overlooks the Landscaped Backyard With a Walk-out to the Deck and Patio, Ideal for Indoor/outdoor Enjoyment. ***4 Good Size Bedrms On 2ND Lvl, Including a Primary Retreat Features a 6Pcs Spa-inspired Ensuite and Large Walk-in Closet. **A Second-floor Laundry Brings You The Convenience. ** While Elegant Iron Railings, Wide Wood Steps, and an Octagon Skylight Enhance the Home's Refined Character. The NEWER Finished Basement Extends the Living Space With a Recreation Room, Wet Bar, and Guest Suite-perfect for Family or Visitors. Additional Features Include a Security System, Custom Millwork, and a Thoughtfully Designed Layout That Balances Style and Function. (id:60365)
2706 - 27 Mcmahon Drive
Toronto, Ontario
Discover This Beautifully Finished, Move-in-Ready Residence Inspired by The Refined Elegance of French Garden Living, Featuring Oversized Balconies and Premium Finishes Throughout. Ideally Situated In The Highly Coveted Concord Park Place Community, This Sophisticated 2+1 Bedroom, 2-Bathroom Suite Seamlessly Blends Functional Design With Luxurious Details, Offering a Tranquil Retreat In The Vibrant Heart Of The City. The Expansive Layout Boasts Soaring 9-Foot Ceilings And An Open Concept, Meticulously Crafted Floor Plan That Optimizes Every Square Inch to Enhance Your Living Experience. This Modern Kitchen Is Equipped With Top-of-the-Line Miele Appliances, Exquisite Quartz Countertops, and Sleek Cabinetry. the Primary Suite Serves as a Serene Sanctuary With Generous, Wall-to-Wall Closets and Built-in Organizers, While the Bathrooms Exude Spa-Like Sophistication, With the Master Bathroom Offering Ample Storage, Contemporary Fixtures, and a Calming Ambiance. *** Residents Of Saisons Enjoy Private Access To 80,000Sf Mega Club With Luxury Amenities Including an Indoor Pool and Hot Tub, Basketball and Badminton Courts, Tennis Court, Bowling Alley, Golf Simulator, Squash Court, Yoga and Dance Studios, Arcade and Games Room, Karaoke Rooms, Gym, Theatre, Banquet Rooms, Children's Playroom, and Outdoor Bbq Terrace. **Located Just Steps to Bessarion and Leslie Subway Stations, Go Train, Bayview Village, Ikea, Canadian Tire, and the New Ethennonnhawahstihnen Community Centre and Library. Minutes to Highways 401, 404, and the Dvp. A Rare Offering That Blends Luxury Living With Unmatched Connectivity and World-Class Amenities. Price Includes 1 EV Parking And 1 Locker. (id:60365)
1713 - 15 Richardson Street
Toronto, Ontario
Brand-New Waterfront, Award-Winning Empire Communities Quay Condos. Never Been lived-in, 3Bedrooms Large suite, 991 Sq Ft. Perfectly situated in Toronto's vibrant Harbour Front, this thoughtfully designed 3 Bedroom unit bright, open-concept layout and premium finishes throughout ideal for professionals seeking convenience and comfort in the heart of the city. Inside, enjoy a sleek modern kitchen equipped with premium stainless steel appliances, in-suite laundry. Enjoy a full suite of top-tier amenities, including 24/7 concierge service, a state-of-the-art fitness centre, yoga and meditation studios, co-working lounge, and a rooftop terrace featuring BBQ areas and sweeping views of the city skyline and Lake Ontario. With a Walk Score of 92 and a Transit Score of 100, this unbeatable location puts you steps from Sugar Beach, George Brown College, St. Lawrence Market, Scotiabank Arena, waterfront trails, dining, shopping, parks, Walk to Union Station, The Underground PATH network, Scotiabank Arena, Rogers Centre, CN Tower, Ripley's Aquarium, The Financial and Entertainment Districts, In one of Toronto's most desirable waterfront communities. Jack Layton Ferry Terminal boats to Centre Island, yacht clubs and Billy Bishop City Airport. (id:60365)
1310 - 18 Erskine Avenue
Toronto, Ontario
***ONE MONTH RENT FREE & $1500 Move In Bonus on 18 Month Lease Term!***Your Search is Over! Experience luxury living at 18 Erskine with this coveted Bennington Suite (804 sq ft)! Stunning west-facing 2 bedroom, 2bathroom suite features floor to ceiling windows, premium plank laminate flooring, designer built-in blinds and an extra long balcony with spectacular west views. The modern kitchen showcases a Caesar stone quartz waterfall countertop with undermount rectangular sink, quartz backsplash, stainless steel and ENERGY Star appliances. The primary bedroom includes a walk-in closet, a spa-inspired 3pc ensuite with a chrome rain showerhead, designer vanity and porcelain floor tiles. Enjoy top-tier amenities including a fitness center /yoga/TRX, FREE fitness and VR classes! Indoor pool with steam rooms, co-work studio with FREE WIFI & Netflix. Zen garden, Kids Zone, chef's kitchen with dining lounge and bar with BBQ terrace - Fabulous for entertaining! This building is PET Friendly and features a pet spa, pet wash, pet treadmill, outdoor snow-free pet run! Experience condo-style luxuries with white glove service, social community events, countless amenities and VIP perks - all at no additional cost! EV Charging stations, onsite car wash, bike storage and bike wash! (id:60365)
825 College Street
Toronto, Ontario
Opportunity Awaits You! This Bakery is a Turnkey Ready. It features Fully Renovated and a Cozy Atmosphere. All Baking Equipment and Tools are included, just walk in and start baking! Amazing Location For A Great Business Opportunity! Situated in a high-traffic area with plenty of foot traffic, Very Close To Schools, Commercial Offices, Business, Retails, Residential, Public Transit, Many Loyal & Walk-In Customers In Highly Populated Area and Large Delivery Area. The Unit has a washroom, huge office area, spacious stockroom, and parking space. The Night Baker and Brand is Not For Sale, only the chattels and fixtures within the leased premises are being sold. (id:60365)
414 - 438 King Street W
Toronto, Ontario
Welcome to The Hudson, where luxury meets convenience in the heart of Toronto! This residence offers an array of desirable amenities, highlighted by Club Hudson. Dive into fitness in your double-height, well-equipped gym, unwind in the steam rooms, or challenge friends in the billiard room. Host gatherings in the media room or lounge in the bar area. This 1-bed, 2-full bathroom unit boasts 9ft ceilings and large windows giving lots of natural light. With everything at your doorstep, living at The Hudson means effortless access to the best of Toronto. Step outside to a world of downtown excitement from clubs and restaurants in the entertainment district to plays and concerts at nearby theaters and concert halls. Don't miss out on sports and events at Rogers Centre and Scotiabank Arena or catch a movie on John Street. Your backyard is the epitome of urban living. **EXTRAS** Clothes washer and dryer, oven, dishwasher, build-in storage space at front door, range hood and fridge (id:60365)

