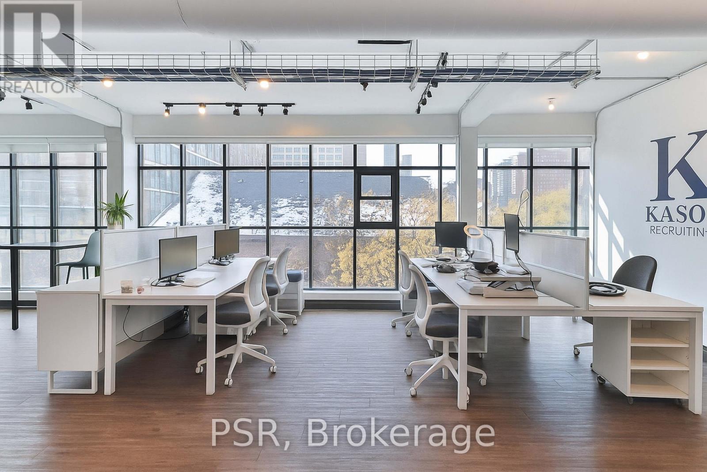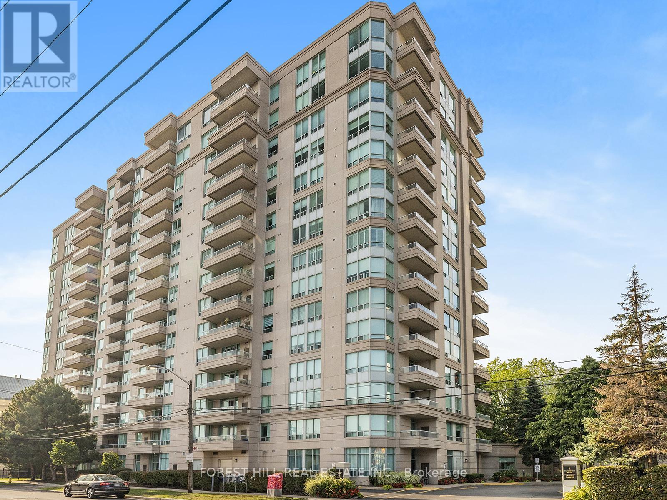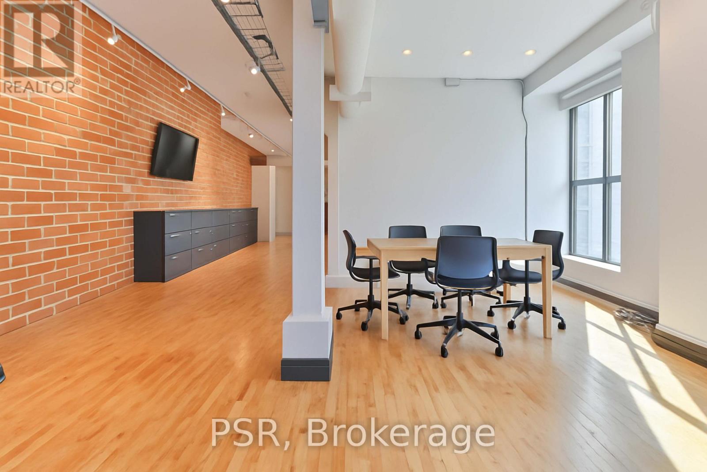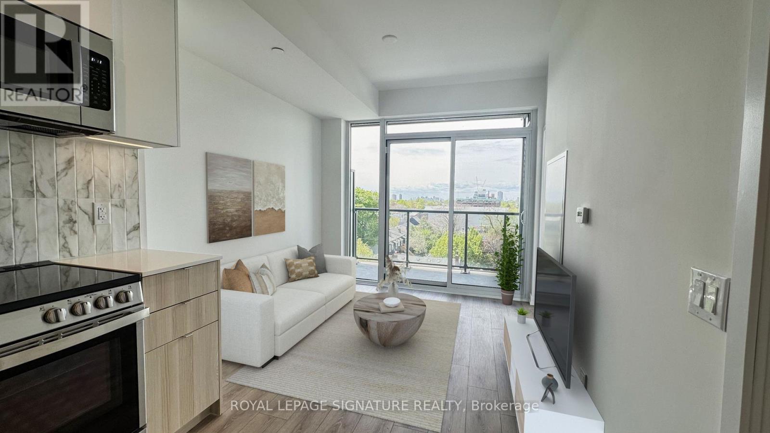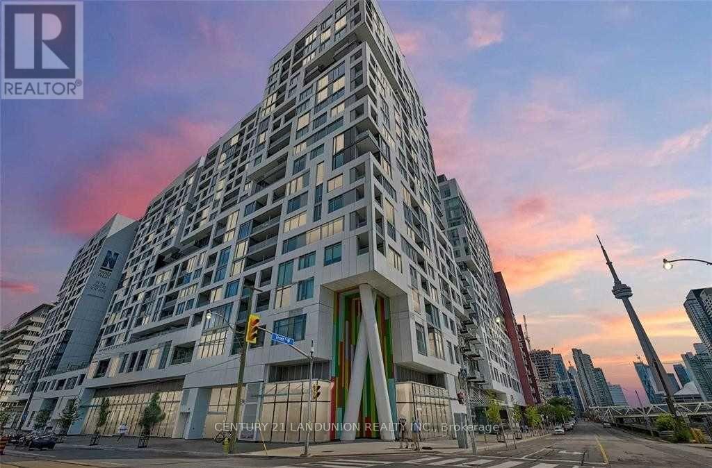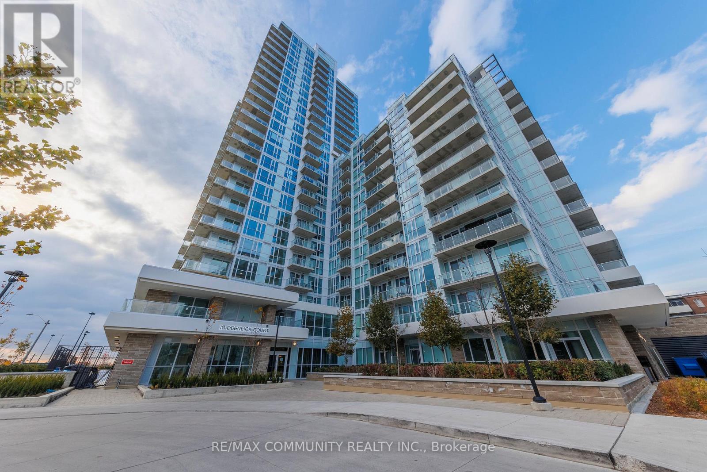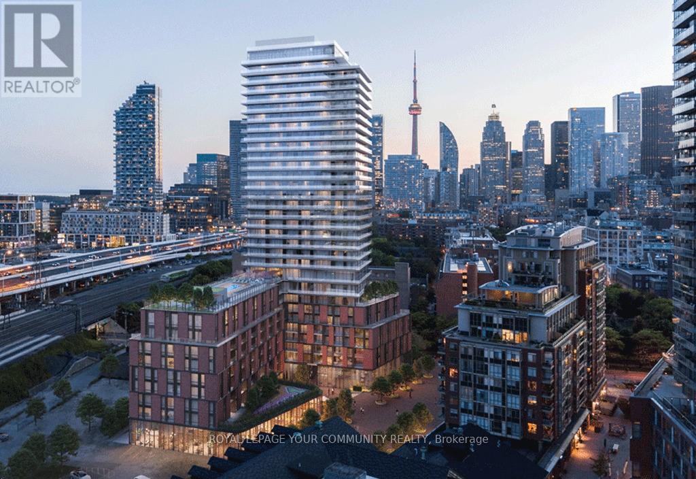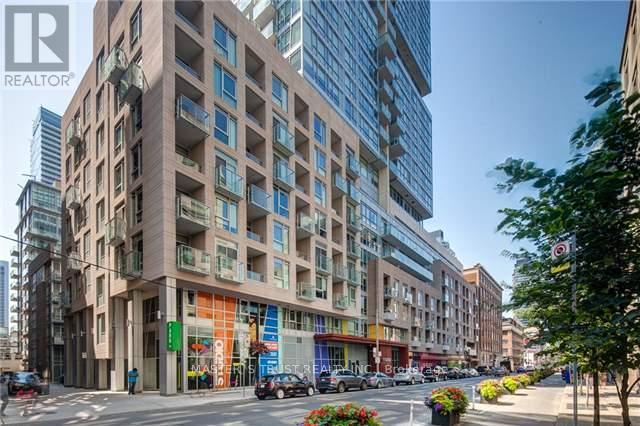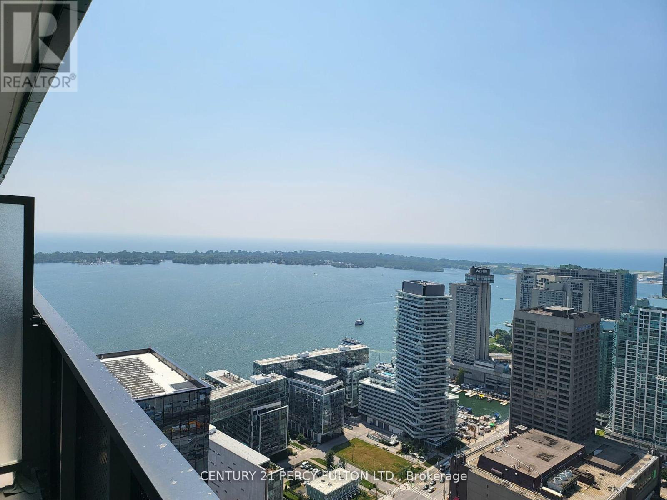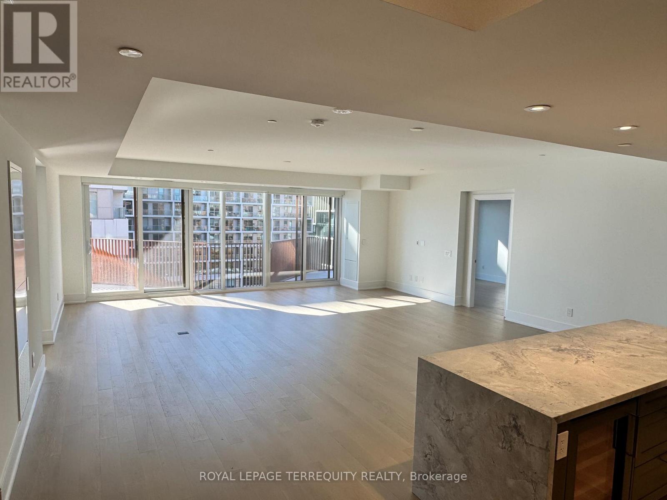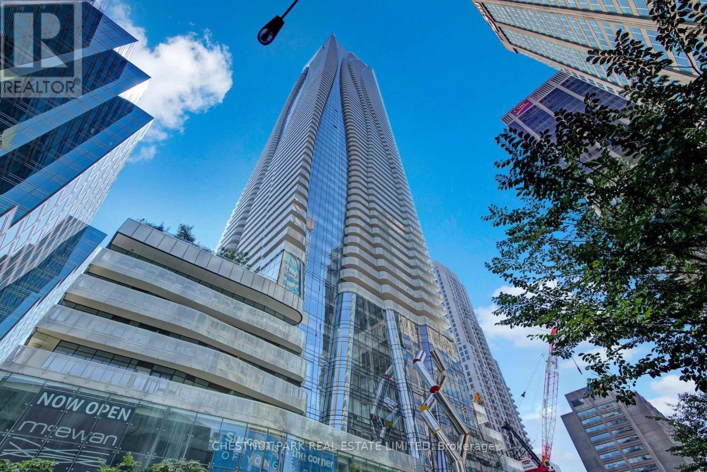4th Floor - 145 Berkeley Street
Toronto, Ontario
Step Into A Bright Full Floor Office Opportunity At The Corner of Berkeley & Queen Street East, Offering Nearly 1600 Sq Ft Of Stunning, Light-Filled Space Designed To Impress. Wrapped In Windows And Bathed In Natural Sunlight, This Polished 4th Floor Office Delivers A Boutique, Elevated Feel With Private Offices, A Meeting Room, Two Bathrooms, A Kitchen, And Direct Elevator Access. A Perfect Fit For Creative, Tech, And Professional Teams Wanting A Space That Makes A Statement The Moment You Walk In. Just Steps To Leslieville, Distillery District, Queen East, St Lawrence Market, 24-Hr TTC, And Minutes To The DVP, Gardiner, And The Downtown Core, This Rare Full-Floor Gem Blends Style, Presence, And Prime Connectivity In One Of Toronto's Most Sought-After Downtown East Neighbourhoods. (id:60365)
310 - 8 Covington Road
Toronto, Ontario
Welcome to this bright and spacious two-bedroom, two-bathroom corner suite offering an ideal blend of comfort, functionality, and convenience. Nestled in a highly sought-after neighbourhood, this beautifully maintained home overlooks lush, tree-lined views creating a sense of calm and privacy rarely found in city living. The expansive primary bedroom easily accommodates a king-sized bed and features a large walk-in closet and a private four-piece ensuite bathroom, providing the perfect retreat at the end of the day. The second bedroom is equally generous in size-ideal for guests, a home office, or a den-offering flexibility for a variety of lifestyles. The thoughtful floor plan maximizes both living and storage space, featuring a large front hall closet, hardwood flooring, and California shutters. The eat-in kitchen is bright and functional, offering plenty of counter space and cabinetry, and walks out to a private balcony-perfect for morning coffee or evening relaxation while enjoying tranquil, leafy views. This residence includes a prime parking spot and locker, adding extra value and convenience. The well-managed building offers an impressive list of amenities, including 24/7 concierge service, an outdoor pool, large main-floor exercise room, sauna, party room, guest suite, Sabbath elevator, and ample visitor parking for friends and family. Located in a prime central location, residents enjoy easy access to transit, Lawrence Plaza, restaurants, cafés, shops, and essential services-all within walking distance. This desirable community combines urban convenience with a welcoming neighbourhood feel, making it an excellent choice for professionals, downsizers, and anyone seeking a comfortable and secure lifestyle in the heart of the city. Discover the perfect balance of space, comfort, and location-your next chapter begins here. (id:60365)
901 - 25 Mcmahon Drive
Toronto, Ontario
Welcome to Saisons Condos, Luxury Living In Concord Park Place. Spacious 1 Bedroom +1 Den 1 Bath With Balcony Equipped With Composite Wood & Decking With Radiant Ceiling Heater. 530Sqft Interior + 163Sqft Of Balcony. Features 9-Ft Ceiling. Walking Distance to Newly Community Centre And Park. Steps To 2 Subway Stations Bessarion & Leslie. Mins To Hwy 401/ 404, Go Train Stations, Bayview Village & Fairview Mall. With 80,000Sqft Of Amenities: Tennis/ Basketball Crt/ Swimming Pool/ Sauna/ Whirlpool/ Hot Stone Loungers/ BBQ/ Bowling/ Fitness Studio/ Yoga Studio/ Golf Simulator Room/ Children Playroom/ Formal Ballroom And Touchless Car Wash...etc. (id:60365)
3rd Floor - 145 Berkeley Street
Toronto, Ontario
Step Into A Character-Filled Full-Floor Office On The Entire 3rd Floor At The Corner Of Queen St E & Berkeley St, Offering 1633 Sq Ft Of Versatile Workspace With Exposed Brick And A Boutique Loft-Like Feel. Recently Painted And Ready For Use, This Floor Features Two Large Meeting Rooms, Open Concept Office Areas, Two Bathrooms, A Kitchen, And Direct Elevator Access. Warm, Textured Finishes And The Building's Historic Charm Create An Inviting Environment Ideal For Creative, Design, Tech, And Professional Users Seeking A Distinctive Space With Personality. Perfectly Situated Just Steps To Leslieville, Distillery District, St Lawrence Market, With 24-Hr TTC And Minutes To The DVP, Gardiner, And Downtown Core, This Rare Full-Floor Offering Delivers Convenience, Character, And A Highly Desirable Address In Toronto's Vibrant Downtown East. (id:60365)
507 - 500 Dupont Street
Toronto, Ontario
Bright And Modern 2-Bedroom, 2-Bath Corner Suite At Oscar Condos In The Heart Of Toronto's Annex. This Thoughtfully Designed Layout Features Floor-To-Ceiling Windows, 9' Ceilings, And A Chef-Inspired Kitchen With Built-In Appliances, Quartz Countertops, And A Movable Island. Enjoy A Private Balcony, In-Suite Laundry, And Advanced Air And Water Purification Systems For Added Comfort. Residents Have Access To Premium Amenities, Including a Free-Motion-Equipped Fitness Studio and a Serene Spa. Steps To The University Of Toronto, Yorkville, Grocery Stores, Boutique Shops, Trendy Restaurants, And Excellent Transit. A Perfect Urban Home In A Vibrant Neighbourhood. Pictures are from the previous listing. (id:60365)
1718 - 27 Bathurst Street W
Toronto, Ontario
1 Bedroom + Den Condo On Front St W And Bathurst St, Available After Nov 19th. Light Filled Master With Huge Closet. 17th Floor Overlooking The Pool Deck Area, With High Ceilings . Steps Away From Retail Shopping And Ttc. 1 Minute Commute To Gardiner/Qew, With Farm Boy On The Main Floor Of The Building! Floor To Ceiling Windows. (id:60365)
1105 - 10 Deerlick Court
Toronto, Ontario
Welcome to The Ravine - a brand new condo in the heart of North York. This bright and spacious 1 Bed+ Den features 9' ceiling, luxury laminate flooring throughout, modern style kitchen with an island & stainless-steel appliances, and 2 full bathrooms! AAA+ Location. Conveniently located right off Hwy 404/DVP & Hwy 401. Close proximity to CF Shops at Don Mills, Hiking Trails, restaurants, & ravines. 1 Underground Parking Included. (id:60365)
813 - 35 Parliament Street
Toronto, Ontario
Brand new never lived in one bedroom at The Goode - ideal layout with space for kitchen island or dining table, ample living space, bedroom with big window and closet plus large balcony with lake and CN tower views! Modern kitchen with lots of storage and brand new appliances. Exceptional amenities include concierge, fitness centre, co-working lounge, rooftop terrace, and more. Unbeatable location just steps to Distillery District, transit, restaurants, cafes and more. Close to highways. (id:60365)
1403 - 199 Richmond Street W
Toronto, Ontario
Spacious One Bedroom At the heart of Downtown Core, High Ceilings, Floor To Ceiling Windows, open Balcony, Modern Kitchen, Meile Appliances. Steps To Everything: Subway, Transits, Financial District, Universities, Theatres and Shopping. Great Amenities Including: Rooftop Patio, BBQ, Lounge, Yoga, Sauna & 24 Hr Concierge. Underground Visitor Parking. (id:60365)
5310 - 138 Downes Street
Toronto, Ontario
Lakeside Luxury at Sugar Wharf by Menkes! Welcome to this immaculate 1-bedroom, 1-bathroom suite featuring soaring 10-foot ceilings. it feels just like new! This suite offers unobstructed views of the Toronto skyline and a balcony perfect for enjoying the vibrant cityscape and lake breeze. Modern interior finishes and stainless steel appliances. Enjoy one of the most functional layouts in the building, ideal for both comfort and style. Future direct access to the PATH and school makes this an incredible investment in both convenience and lifestyle. Bonus: This unit comes with 1 Unity Fitness Membership (valued at $170.00+ HST), offering wellness right at your doorstep. (id:60365)
615 - 155 Merchants' Wharf
Toronto, Ontario
Welcome to the luxurious Aqualuna by Tridel. This 2 bedroom + den 3 bath suite with over 1600 sqft offers a great opportunity to live in a premium building with great location and stunning harbour views. Open concept and well divided. Lots of amenities such as gym, yoga studio, pool, meeting/party rooms, terrace. Incredible location, steps to grocery stores, the waterfront, parks, the distillery district and sugar beach. This is truly a must see. (id:60365)
511 - 1 Bloor Street E
Toronto, Ontario
Located in Toronto's most sought-after district, this fully furnished two-storey suite offers over 1,900 square feet of luxury interior living space, complemented by south-facing wraparound balconies on both levels that provide additional outdoor square footage. Soaring 10-foot floor-to-ceiling windows flood the suite with natural light and frame appealing city views. The primary suite includes his and hers walk-in closets and an expansive second-floor family room, creating a comfortable private retreat. A versatile office area, well-appointed kitchen complete with subzero appliances, and thoughtful floor plan make this an ideal space for cosmopolitan, well-designed urban living. Residents enjoy world-class amenities, including an indoor pool, outdoor heated pool, state-of-the-art fitness centre, party room, and 24-hour concierge service. With direct subway access through the building and steps to Yorkville, top universities, and the financial district, this suite offers a complete city lifestyle in one of Toronto's most connected locations. (id:60365)

