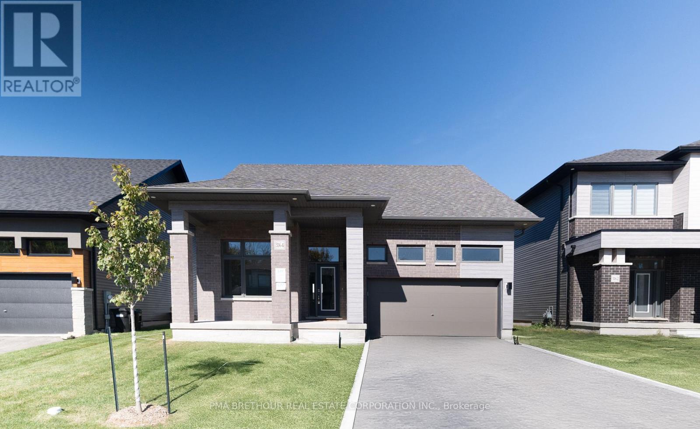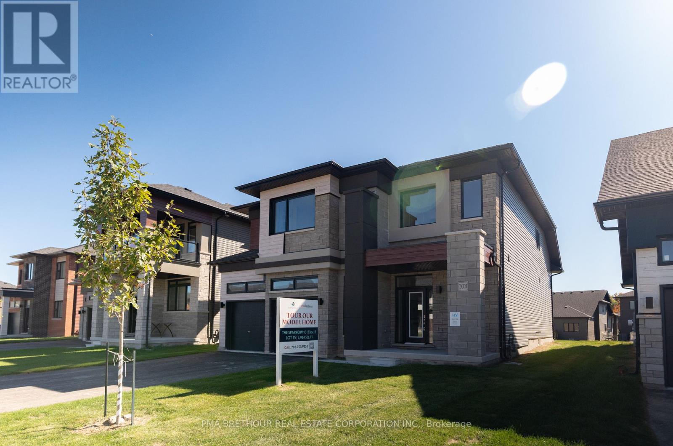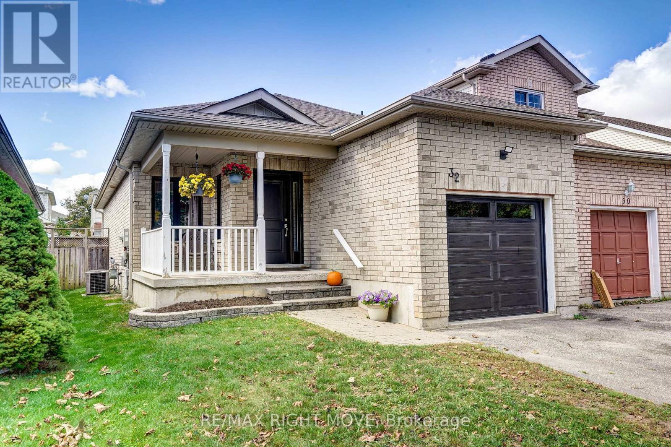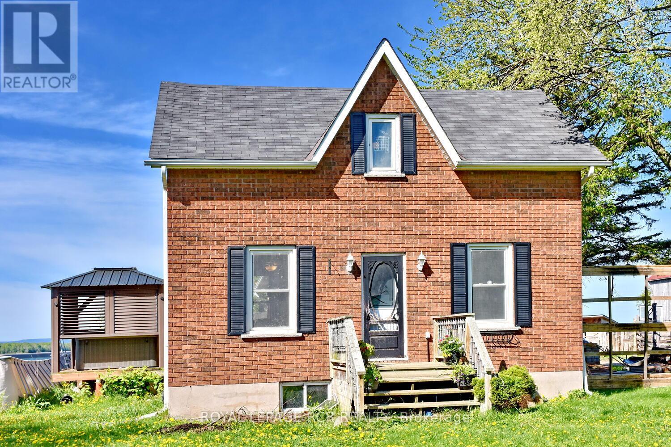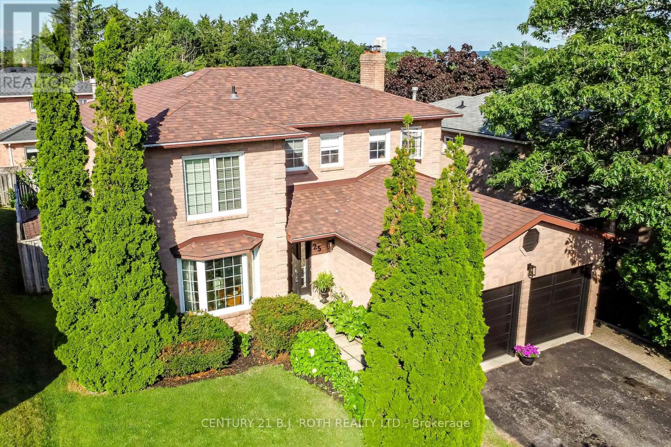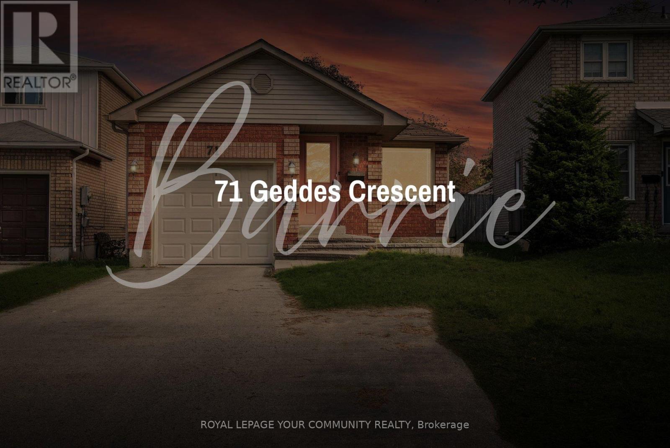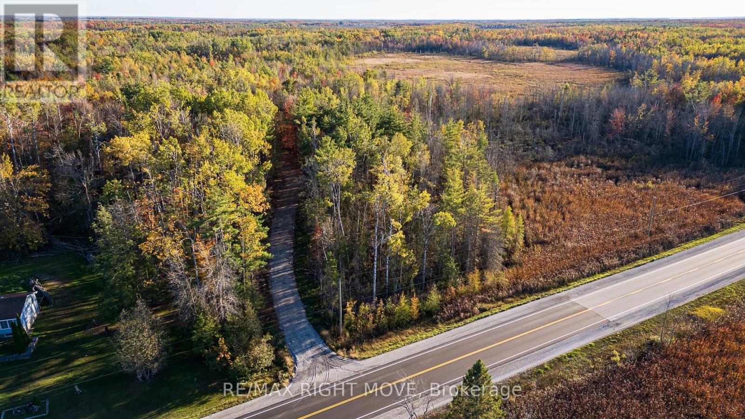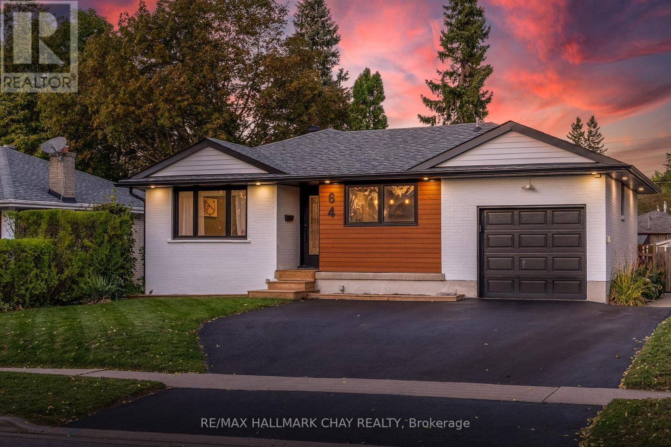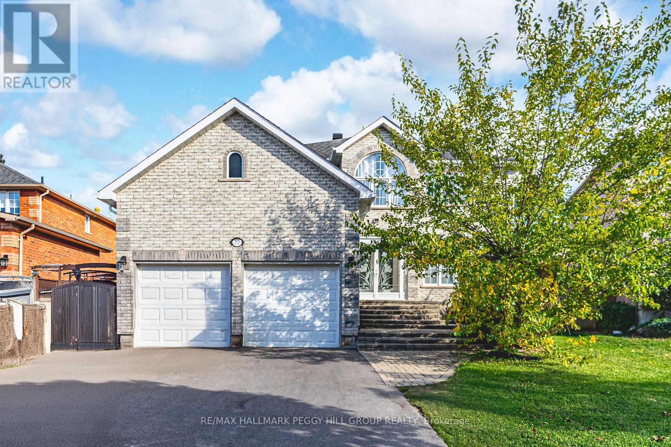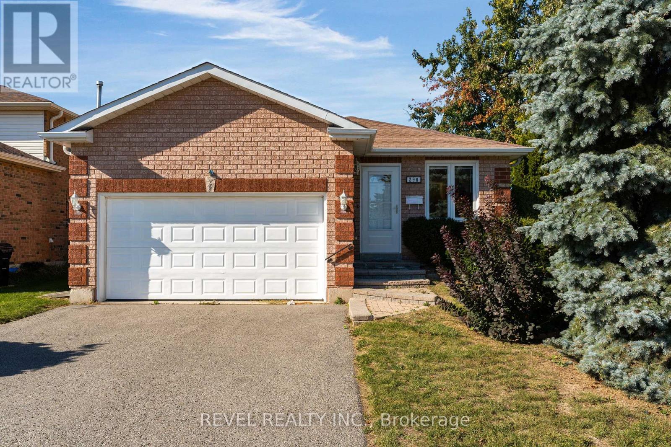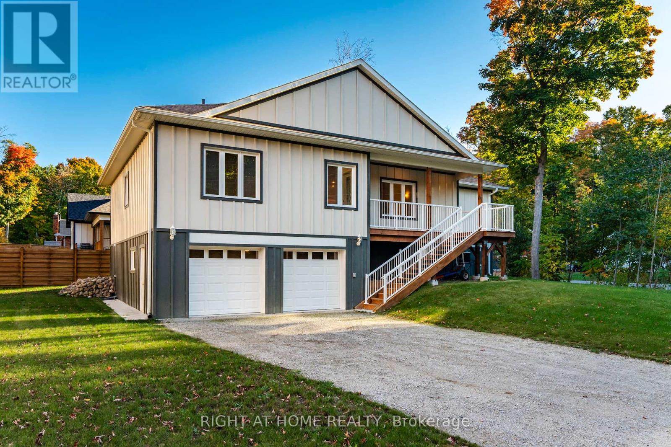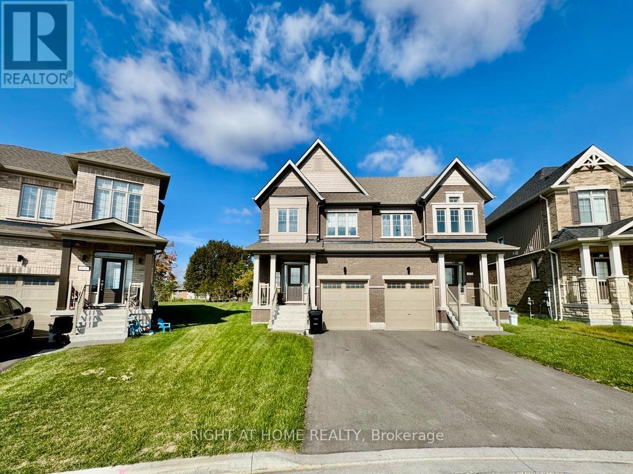3164 Searidge Street
Severn, Ontario
Serenity Bay by LIV Communities- Where Luxury Meets Lakeside Living. Welcome to Serenity Bay, an exclusive private lakeside community by LIV Communities, perfectly nestled along the tranquil shores of Lake Couchiching in Severn, Ontario. Designed for those who value elegance, space, and a true connection to nature, Serenity Bay captures the essence of refined Muskoka-inspired living only minutes from Orillia's vibrant amenities. This exceptional collection of large detached homes, bungalows, and townhomes offers timeless architectural design, open-concept layouts, and upscale finishes that elevate every moment at home. Expansive windows frame serene woodland views, while thoughtful craftsmanship and modern appointments create an atmosphere of effortless sophistication. Residents of Serenity Bay enjoy a rare blend of privacy and convenience from nearby golf courses, marinas, and scenic trails to charming local shops and restaurants. Every day feels like a retreat, yet everything you need is just minutes away. JOIN US AT OUR FALL HARVEST OPEN HOUSE SUNDAY OCTOBER 19TH 12PM-5PM FOR HOT CIDER, FALL TREATS, AND FAMILY ACTIVITIES. HOSTED AT OUR SALES CENTRE 9361 HWY 11 N IN SEVERN. (id:60365)
3031 Sandy Acres Avenue
Severn, Ontario
Serenity Bay by LIV Communities- Where Luxury Meets Lakeside Living. Welcome to Serenity Bay, an exclusive private lakeside community by LIV Communities, perfectly nestled along the tranquil shores of Lake Couchiching in Severn, Ontario. Designed for those who value elegance, space, and a true connection to nature, Serenity Bay captures the essence of refined Muskoka-inspired living only minutes from Orillia's vibrant amenities. This exceptional collection of large detached homes, bungalows, and townhomes offers timeless architectural design, open-concept layouts, and upscale finishes that elevate every moment at home. Expansive windows frame serene woodland views, while thoughtful craftsmanship and modern appointments create an atmosphere of effortless sophistication. Residents of Serenity Bay enjoy a rare blend of privacy and convenience from nearby golf courses, marinas, and scenic trails to charming local shops and restaurants. Every day feels like a retreat, yet everything you need is just minutes away. JOIN US AT OUR FALL HARVEST OPEN HOUSE SUNDAY OCTOBER 19TH 12PM-5PM FORHOT CIDER, FALL TREATS, AND FAMILY ACTIVITIES. HOSTED AT OUR SALES CENTRE 9361 HWY 11 N IN SEVERN. (id:60365)
32 Julia Crescent
Orillia, Ontario
Welcome to 32 Julia Crescent, ideally situated in Orillia's highly sought-after West Ridge community. This charming bungalow offers convenient single-level living, close to all major amenities, including shopping, parks, schools, and recreation centres, with quick access to Highways 11 and 12. The main level features two spacious bedrooms, a 4-piece bathroom, an open-concept kitchen, a bright dining area, and a comfortable living room with a walkout to the backyard. There's also an inside entry to the attached garage for added convenience. The finished lower level offers excellent additional living space, including an office, den, family room, 3-piece bath, laundry area, and ample storage. Recent upgrades include main-level flooring, shingles (2023), all upper-level windows, front door, and garage door (2024), giving you peace of mind for years to come. This well-maintained home is move-in ready and perfectly located for anyone looking to enjoy the best of Orillia's West Ridge lifestyle. (id:60365)
2606 Crossland Road
Springwater, Ontario
The sprawling 1.21-acre property offers abundant space to fulfill all your outdoor ambitions. Plan your next garden party, host barbecues with family and friends, or simply relax and enjoy the scenic countryside views. The large detached workshop/garage provides ample room for your next project. Conveniently situated near Wasaga Beach and Elmvale, this home is just a 25-minute drive to downtown Barrie. This large all-brick, 1 1/2 storey home offers just over 1300sqft and is nestled on just over an acre of land, perfect for those who cherish the outdoors. The side porch invites you into the main floor, where ceramic tiles grace the main entryway and dining room. The generously sized living room is bathed in sunlight, with a window offering a picturesque view of the expansive yard. The galley-style kitchen is conveniently located next to the dining room and off the living room, creating an ideal setting for entertaining. Just off the dining area, steps lead down to the sunken main floor primary bedroom, complete with a cozy fireplace. The upper level boasts two bright bedrooms. The partially finished basement provides additional living space with a fourth bedroom and lots of storage. Please note: the room being used as the Primary Bdrm was originally a family room and One of the upstairs bedrooms could be changed back to 2 smaller bedrooms as the door is still there . Also note the barn sits on another property. (id:60365)
25 Keats Drive
Barrie, Ontario
Your Dream Home Awaits at 25 Keats Drive! This beautifully maintained 4-bedroom home offers nearly 3,000 sq. ft. of finished living space on a picture-perfect lot, complete w a stunning in-ground pool. Located in a family-friendly neighborhood just steps from schools & parks, this home offers the perfect balance of comfort & convenience w shopping, dining, & major highways only minutes away. Step into your own private backyard oasis, thoughtfully designed for effortless outdoor living. Spend your summer days lounging beside the sparkling pool, relaxing on the tiered stone patio, or enjoying the peaceful surroundings of lush, low-maintenance perennial gardens. Inside, you'll find a space that exudes both warmth & sophistication. Elegant hardwood floors, crown moulding, & refined trim details create a timeless atmosphere throughout. The updated kitchen is bright & inviting, featuring stainless steel appliances, a center island for casual dining, & a walkout to the unilock patio, perfect for seamless indoor-outdoor entertaining.The cozy family room with a gas fireplace sets the scene for relaxing evenings, while the spacious living & dining rooms provide plenty of room for gatherings. A stylish powder room & a convenient mudroom/laundry area with a side entrance to complete the main level. Upstairs, the generous primary suite offers hardwood floors, a walk-in closet, & a stunning renovated ensuite. Three additional bedrooms each w hardwood floors share a beautifully updated 3-piece bathroom.The fully finished lower level adds even more living space, featuring a large recreation rm w new carpeting, a cold cellar, & plenty of storage. The double garage offers new doors & a side entry, plus there is parking for four additional vehicles in the private driveway. With fresh paint, modern lighting, updated bathrooms, & quality finishes throughout, this move-in-ready home showcases true pride of ownership. 25 Keats Drive isn't just a home its the start of your next chapter. (id:60365)
71 Geddes Crescent
Barrie, Ontario
This charming All-brick Bungalow offers incredible potential and versatility Perfect for First-Time Home Buyers, Investors/Fixer-Uppers, and Seniors seeking a comfortable, accessible layout. Enjoy the ease of single-level living, with no stairs to worry about and a functional floor plan thats both cozy and Practical. Whether you're looking to Personalize Your First Home, Downsize to something more manageable, or take on a rewarding renovation project, this property is a Fantastic opportunity in a desirable Neighborhood. Solid all-brick bungalow on a Concrete Foundation in sought-after Northwest Barrie! This property features both furnace and baseboard heating for added comfort and flexibility. Zoning allows for a legal secondary suite, offering great potential for extra income or multi-generational living. Located close to schools, parks, shopping, and Highway 400. With a spacious basement ready for finishing and a strong structure to build on, this home offers endless opportunities. A true handymans dream waiting to be transformed. (id:60365)
2085 Monck Road
Ramara, Ontario
Escape the city and embrace country living on this stunning 46-acre property, offering unmatched privacy and natural beauty. A winding driveway leads you through mature forest to a peaceful open clearing at the back of the property - the perfect setting to build your dream home. Enjoy complete seclusion and plenty of yard space, with over 1,000 acres of Simcoe County Forest directly behind you for endless trails, exploration, and recreation. Whether you're seeking a private retreat, or forever home surrounded by nature, this rare parcel provides the perfect canvas for your vision. Just 20 minutes from local amenities yet worlds away from it all - this is the quiet country lifestyle you've been waiting for. Buyer to conduct their own due diligence regarding all aspects of the property, including but not limited to building and development potential, permits, zoning, and intended use. (id:60365)
64 Marion Crescent
Barrie, Ontario
Welcome to this charming and updated bungalow in Barrie's highly sought-after East End a perfect blend of modern comfort. This home offers a versatile layout with a separate entrance, ideal for an in-law suite or rental opportunity. Step inside to find a bright, open-concept main level featuring new flooring (2021) and a modern kitchen (2019) complete with stainless steel appliances (2022). The updated bathroom (2021) adds a fresh, contemporary touch.Outside, pride of ownership shines through with extensive exterior updates: roof (2019), new siding and fascia(2022), painted brick (2022) and a driveway paved in 2018 and freshly sealed in 2025. Enjoy year-round comfort with a new air conditioning unit (2024) and a garage thats been insulated and fitted with a heater in 2025 perfect for hobbies, a workshop, or extra storage. Located in a family neighbourhood, this home is close to schools, parks, the waterfront, and all amenities making it ideal for families, down sizers, or investors alike. (id:60365)
Lower - 66 Carley Crescent
Barrie, Ontario
SPACIOUS LOWER LEVEL IN A WALKABLE SOUTH BARRIE LOCATION WITH 2 PARKING SPACES & IN-SUITE LAUNDRY! Discover this bright and spacious lower level for lease in Barrie's sought-after Painswick neighbourhood, where everything you need is just a short walk away, including the GO Station, parks, trails, library, schools, grocery stores, shops, and more. Enjoy a private fenced side yard and a covered staircase with a separate entrance for easy year-round access. Offering over 1,300 square feet of open-concept living, this inviting space features a generous kitchen, dining, and living area, two large bedrooms, and a 4-piece bathroom. Easy-care flooring throughout adds practicality, while private in-suite laundry and two driveway parking spaces make daily life effortless. A fantastic opportunity to lease a bright, spacious lower level in a walkable South Barrie location surrounded by every amenity you could need! (id:60365)
290 Cundles Road W
Barrie, Ontario
Welcome to 290 Cundles Rd West, Barrie a well-kept, all-brick detached bungalow perfectly positioned on a desirable corner lot in Barrie's sought-after northwest end. Ideal for downsizers, first-time buyers, or anyone seeking low-maintenance living without compromise. Step inside and immediately appreciate the thoughtful layout and pride of ownership throughout. The bright, open-concept kitchen features granite countertops, a window over the sink, and seamless flow into the adjoining dining and living areas, an inviting space for both everyday living and entertaining. Parquet flooring carries throughout the main living spaces, adding warmth and character. This home offers two spacious bedrooms, including a primary suite with a generous walk-in closet. A full four-piece bath and main-floor laundry ensure day-to-day comfort and convenience. The inside entry from the oversized single-car garage adds practicality, especially in the winter months. Enjoy easy outdoor living with a 12 x 16 deck leading to a fully fenced and gated backyard perfect for pets, gardening, or relaxing afternoons. The Generac standby generator system offers peace of mind during any season, while recent updates such as the front window and front door (2023), roof (2017), and A/C (2017) reflect smart, proactive ownership. With a wide-open, unspoiled basement, there's endless potential to expand your living space, add a rec room, or create a workshop. The lot measures a comfortable 56 x 101 ft, providing great curb appeal and plenty of outdoor space. Located close to schools, shopping, public transit, and major amenities, this home truly checks all the boxes for comfort, convenience, and long-term value. Additional features include central vacuum, central air conditioning, and a garden shed for extra storage. (id:60365)
50 Breithaupt Crescent
Tiny, Ontario
Welcome to 50 Breithaupt Crescent, Rural Tiny! This newer-built, carpet-free raised bungalow offers bright, open-concept living in a peaceful neighbourhood just minutes from Sawlog Bay, 20 minutes to Midland, and 30 minutes to Penetanguishene. The spacious kitchen features white cabinetry, quartz countertops, and is ready for your personal touch with backsplash and appliance selections. The main floor offers 3 bedrooms, 3 bathrooms, and a convenient laundry closet. The primary suite includes a walk-in closet, 3-piece ensuite, and walkout to a large deck also accessible from a second bedroom. The finished lower level includes a 4-piece bath, separate entrance, and potential for a full second kitchen- ideal for in-law or multi-generational living. Corner lot with tons of parking in the large driveway and a 2-car garage with inside entry. Immediate possession available. Close to parks and trails. No rental items. Move-in ready make this home your own. (id:60365)
65 Kirkwood Way
Barrie, Ontario
Wow! Beautiful 2-year-old semi-detached home located in the desirable south end of Barrie. Featuring a bright eat-in kitchen with a large island and plenty of cabinetry, with appliances included. The grand entrance welcomes you with high ceilings and a covered front porch. Enjoy convenient inside access from the garage, which includes an automatic garage door opener. The spacious primary bedroom offers a private ensuite and walk-in closet. The large unfinished basement provides ample storage or potential living space. Situated on a pie-shaped lot with no sidewalk for extra parking, and complete with window coverings throughout, this home is move-in ready and perfect for families seeking comfort and convenience. Available Jan 1 2026. (id:60365)

