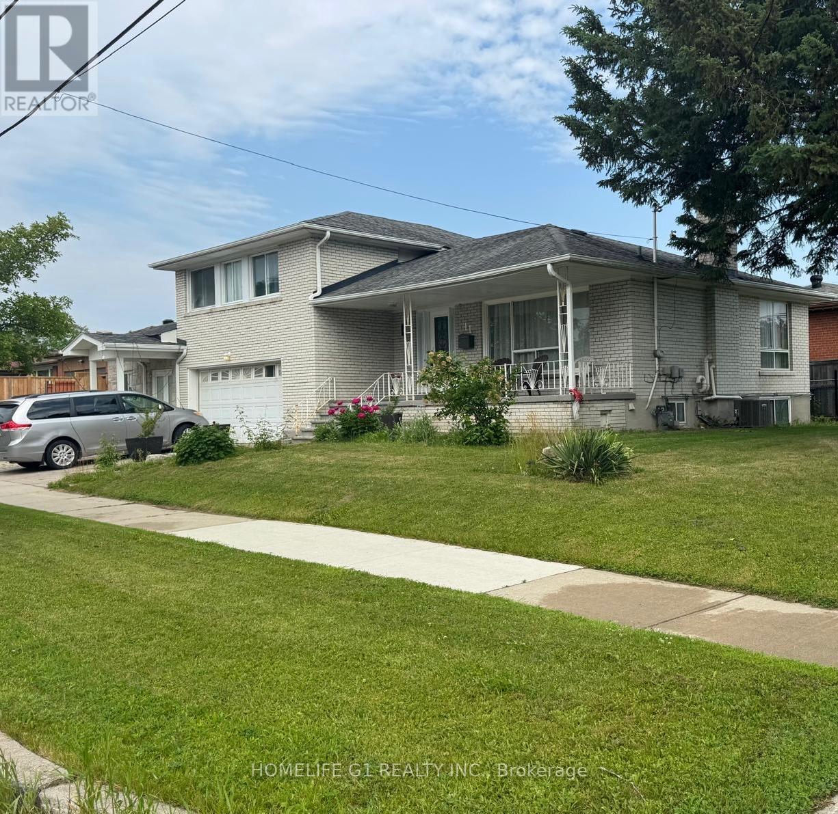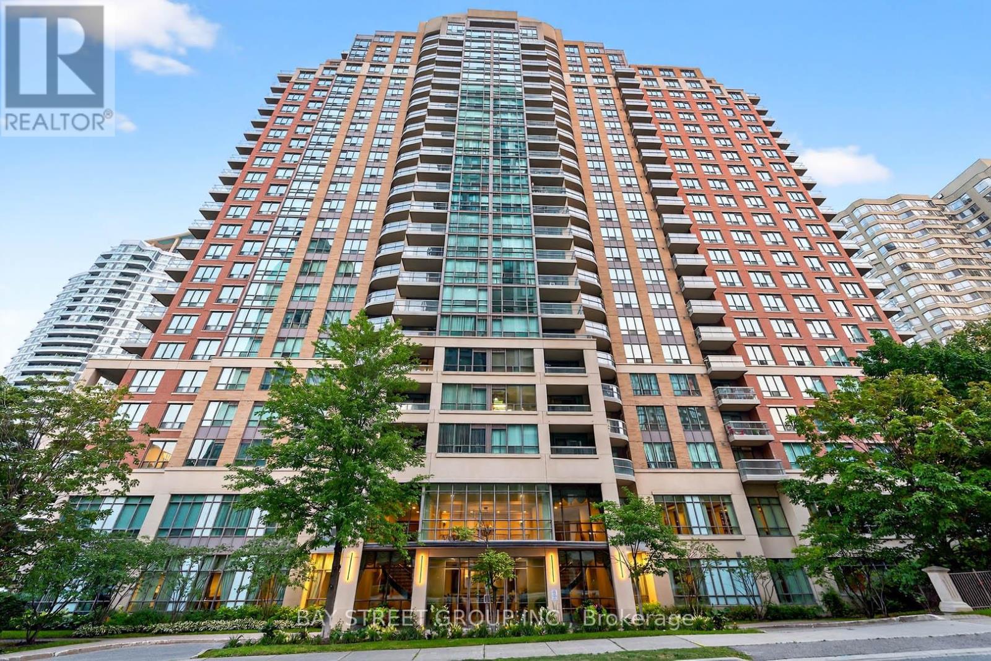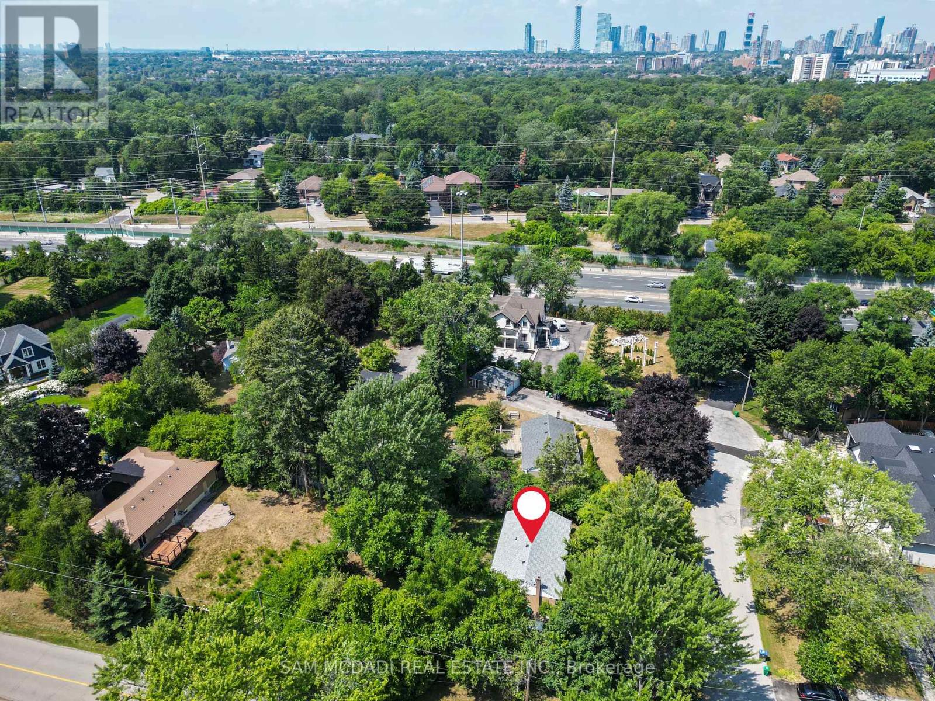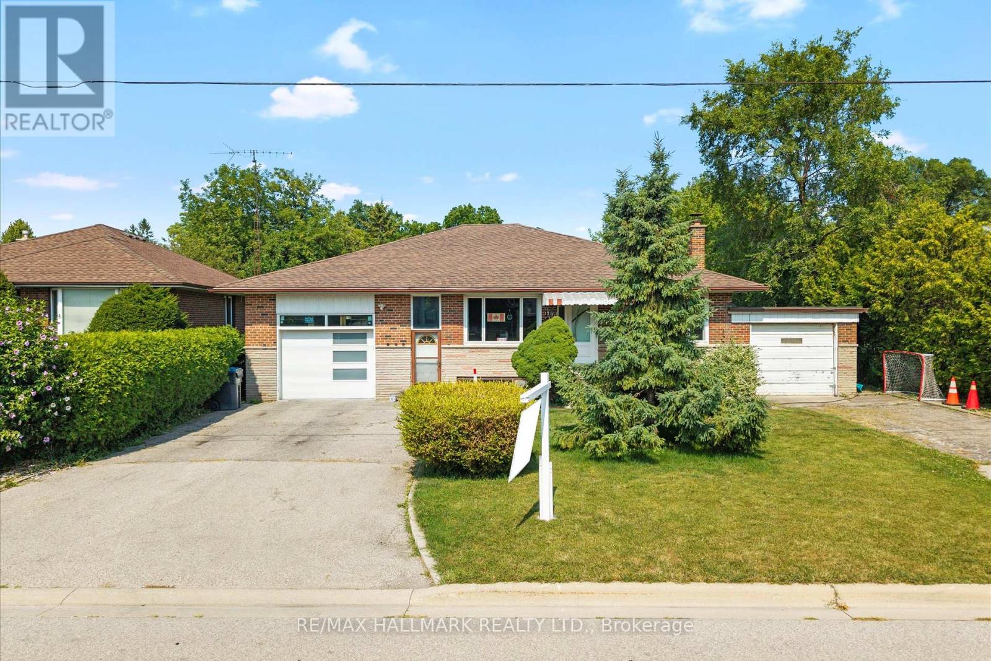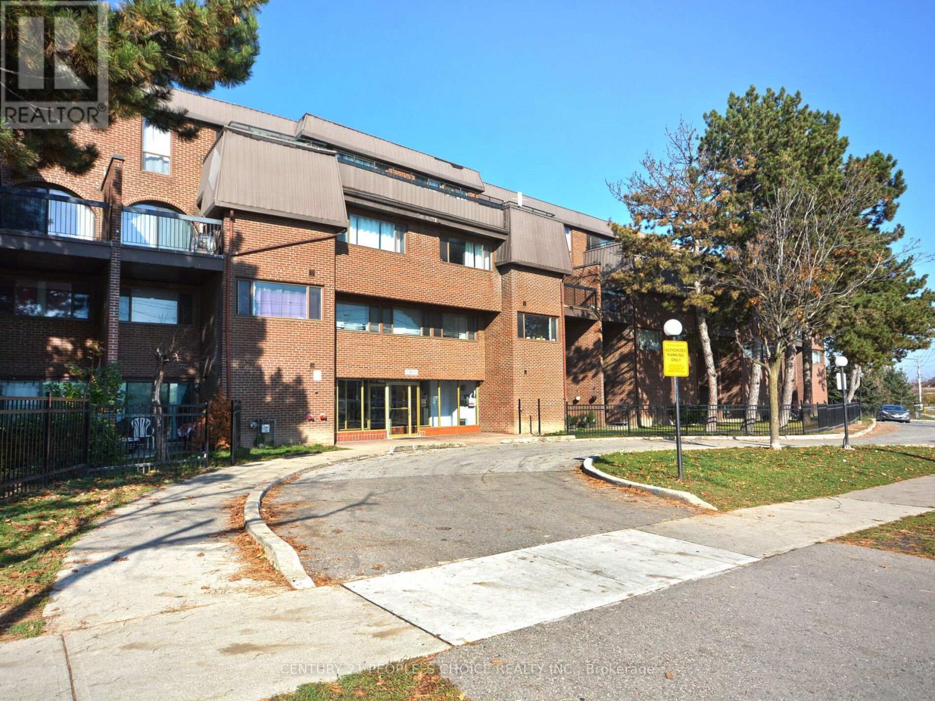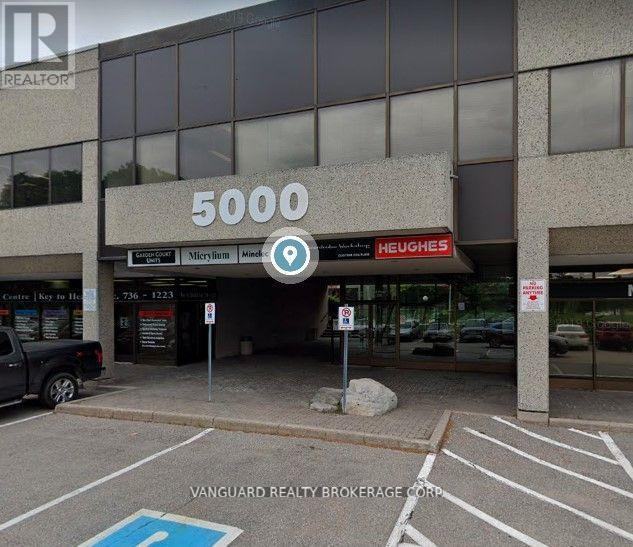11 Islay Court
Toronto, Ontario
Newly renovated home with brand new kitchen and flooring. Great Rental Investment. Beautiful Quiet Area, Large Backyard, Premium Lot, Separate Entrance Bsmt Apartment, Brand New Separate Apartment with Separate Entrance Ideal for Rental. Hardwood Floors Thru-Out. Great Investment and Has Significant Rental Potential. (id:60365)
1417 - 9 Mabelle Avenue
Toronto, Ontario
Welcome to 1417-5 Mabelle Ave, Bloorvista at Islinton Terrace. This stunning 1 bedroom unit is the epitome of modern and stylish boasting gleaming laminate floors throughout and gleaming stainless steel appliances. Beautiful 4 piece bath includes a deep soaker tub and stylish finishes. Walking distance from shops, public transit and minutes to all major highways via the QEW and 427. (id:60365)
B4 - 284 Mill Road
Toronto, Ontario
This beautifully updated & spacious Suite has over 1,500 sq ft with 3 bedrooms, 3 baths, Eat in Kitchen with quartz counters with Stainless Steel appliances, plenty of counter & cupboard space. Recently restored natural-colour Hardwood floors thru-out all main rooms. Enjoy beautiful golf course & sunsets views from large west facing terrace, Living Rm, Eat-In Kitchen, Master & 2nd Bedroom. The exclusive Masters offers resort-like amenities on 11 acres of professional landscaped grounds! Terrace overlooks Zen Garden & golf course. Primary bedroom has Ensuite Bath & walk-in Closet c/w closet organizer. BBQ's are allowed on Terraces. Ensuite Locker. Amazing amenities are highlighted by indoor & outdoor saltwater pools, outdoor patios, Tennis Courts & Exercise facilities, Party Room. The Master's is a real community with Fitness Classes, Pickleball League & Card Clubs & much more. Steps to bus stop & short hop to subway & GO. Loads of parks, greenspace, biking & walking trails (id:60365)
506 - 15 Zorra Street
Toronto, Ontario
Client RemarksMeticulously Maintained And Freshly Painted 1+Den South-Facing Suite With Park Views In The Heart Of Etobicoke. This Bright Contemporary Condo Features 9-Ft Ceilings, Trendy Laminate Floors Throughout And Floor-To-Ceiling Windows That Fill The Space With Natural Light. The Open-Concept Living And Dining Area Leads To A Large South-Facing Balcony With Serene Park Views, Perfect For Relaxing Or Entertaining. The Stunning, Functional Kitchen Boasts Modern Cabinets With Under-Cabinet Lighting, Stainless Steel Appliances, And A Clean, Modern Design. Enjoy A Super Clean, Modern Bathroom With A Stylish Floating Vanity. The Versatile, Spacious Den Easily Serves As A Second Bedroom, Dedicated Home Office, Or Dining Space. The Sun-Filled Primary Bedroom Boasts A Double-Sized Closet, With Roller Shades Installed Throughout For Style And Privacy. Includes 1 Parking Space And 1 Locker. Enjoy Exceptional Building Amenities Including 24-Hour Concierge And Security, Fully Equipped Gym, Indoor Pool, Hot Tub, Sauna, Steam Room, Games Room, Lounge, Party/Meeting Rooms, Outdoor Terrace With BBQs, Rooftop Patio, And Visitor Parking. Prime Location Steps To Parks, With Easy Access To Bloor Subway, TTC, GO Train, Highways, Pearson Airport, Great Schools, Shops, Restaurants, Theatres, And Sherway Gardens Mall. (id:60365)
2907 - 156 Enfield Place
Mississauga, Ontario
Rare Opportunity to Own a Luxury Penthouse at Tiara Condos in Mississauga. Just Minutes from Square One! Step into this beautifully renovated corner unit penthouse, offering over 1400 sq ft of upscale living. Featuring brand-new hardwood flooring throughout, this spacious suite boasts two generously sized bedrooms, including a primary retreat with a private balcony and a 4 piece ensuite. Enjoy two full bathrooms, a fully upgraded kitchen with new stone countertops, a modern backsplash, and all-new stainless steel appliances. Just off the kitchen, a bright breakfast nook leads to one of two private balconies which is perfect for morning coffee or evening views. Flooded with natural light, the open-concept living and dining area is ideal for entertaining, while the northwest-facing balcony showcases breathtaking panoramic city views. A separate laundry room with extra storage adds convenience. Located in a family-friendly, amenity-rich building that include all utilities; water, hydro, heat, and parking. Enjoy the comfort of a 24-hour concierge, plus access to premium facilities: Indoor Pool & Sauna, Fully Equipped Fitness Centre, Squash, Tennis, Basketball & Racquet Courts, Card & Craft Rooms, BBQ Area, Ample Visitor Parking And Many More. Unbeatable Location: Minutes to Square One, top-rated schools, shopping, restaurants, hotels, and major highways (401, 403, QEW). Just a 2030 minute drive to downtown Toronto. Dont Miss This One-of-a-Kind Penthouse! (id:60365)
1610 Magenta Court
Mississauga, Ontario
Presenting a rare opportunity to create a future masterpiece in one of Mississauga's most prestigious neighbourhoods! Welcome to 1610 Magenta Crt, where tree-lined streets, top-ranked schools, and the charm of Port Credit converge to offer an unparalleled lifestyle. Just moments from lakefront trails, boutique shops, and upscale dining, this property offers more than a home, it offers a vision for the most discerning of buyers. Currently showcasing a well-kept 3-bedroom residence with a full basement and combined living/dining space, this address can be rented for steady income, or reimagined entirely. Picture a custom-designed home with soaring ceilings, expansive windows, and seamless indoor-outdoor living tailored to your lifestyle. For builders and investors, the lot presents the exciting possibility of building 2 semi-detached homes (subject to City approval), unlocking future value in a high-demand community. Whether you're dreaming of a bespoke forever home or pursuing a thoughtful development, seize the opportunity of bringing your bold vision to life. (id:60365)
1211 Ogden Avenue
Mississauga, Ontario
Exceptional opportunity in Mississauga's sought-after Lakeview community! Situated on a generous 70 x110 ft lot with a triple-car garage(1 tandum) and parking for up to seven additional vehicles, this three-bedroom detached bungalow is perfectly located just minutes from the lake, scenic parks, golf, top-rated schools, and major highways (QEW, Hwy 427, and Lakeshore Blvd). The unfinished basement offers endless possibilities create a home gym, rental suite, children's playroom, remote office, or more. Enjoy a private backyard with ample space for both relaxation and entertaining. (id:60365)
2343 Redfern Road
Burlington, Ontario
Full house for lease! Upgraded 3+1 BD & 1.5 WR Detached side split Bungalow , Cottage living in the heart of city! Sought After Area In Burlington And close proximity to Shopping malls, Burlington Town Center, Go Station, Ikea, Costco, Lake & Waterfront .Trails and Good Rated Schools Within 10 Mins walk! 3 Good Sized Bdrms, Plus a large living room at lower level with fireplace ,can be used as home office . Burlington Transit Bus To Go Station at the street . Long Driveway Can Fit 3 Cars ,Huge Fenced Backyard . Freshly painted and renovated , plumbing ,electrical and flooring. No carpet anywhere in the House. (id:60365)
Lower - 557 Perth Avenue
Toronto, Ontario
Beautiful New 1+Den Bedroom Apartment In The Heart Of The West End. Two Generous Size Rooms (Easily Used As A 2 Bed), Great for Couples & WFH. A Large Living Room & Kitchen Offering Plenty of Living Space With Dozens Of Pot-Lights Throughout Brightening The Unit All Day. A Clean White Kitchen With New Appliances. Laminate Light Flooring Throughout, With No Carpet For Easy Cleaning! Beautiful Bathroom With Glass Door, Modern Tile & Backsplash. Ensuite Private Full Size Washer & Dryer For The Ultimate Convenience. 1 Covered Parking Spot At The Back From Laneway For Tenants Use. Private Entry From Back. Great Location, Walk To St Clair Streetcar Or Down to Dupont! Spend Afternoons In Earls court Park, Morning in Bakeries & Evenings at Local Restaurants. Utilities All Inclusive! Please Note Layout: Must Walk Through Den/Bedroom To Get To Next Bedroom. (id:60365)
210 - 3455 Morning Star Drive
Mississauga, Ontario
Excellent Opportunity To Own This Property For First Time Buyer Or Investor/ Good For Senior Living/ Downsizing. Den/Office Work From Home Or Take Transit, Near To Bus Transit, Excellent Location In Highly Convenient Location. Spacious 2 Level Home With 2 Open Patios . Renovated Kitchen; Backsplash; Granite Countertop; S/S Appliances. Updated Bathrooms.Updated Kitchen, Flooring/Closets ; Pot Lights. Den Or Great Room At Main Lvl Cud B Used As Single Br. Close To All Amenities; Right Across Bus Transit, Chalo Freshco\\ Westwood Shopping Centre; Recreation Center & Library, Bank(Td,Scotia), Groceries, Medical Centre Nearby, Park,Swimming Pool, Community Centre Etc (id:60365)
207 - 5000 Dufferin Street
Toronto, Ontario
First month asking rental $2,706.83 plus HST tax. Quality 2nd Floor Walk--Up Offices. Listed Size Is Gross Rentable Sq. Footage. Net Rental Rate Is For The First Year Of The Term And Is To Escalate $1.00 psf annually. Bright and spacious unit, large windows. Please Add $1.74 Psf Management Fee to T & Op. Expenses to calculate total Additional Rent, which is estimated at $12.53 until Aug-31-2026. (id:60365)
210 - 5000 Dufferin Street
Toronto, Ontario
First month asking rental is $1,199 plus 13% HST tax. Quality 2nd Floor Walk--Up Offices. Listed Size Is Gross Rentable Sq. Footage. Net Rental Rate Is For The First Year Of The Term And Is To Escalate $1.00 psf annually. Bright and spacious unit, large windows. Please Add $1.74 Psf Management Fee to T & Op. Expenses to calculate total Additional Rent. Additional rent is $12.53 psf until Aug-31-2026. (id:60365)

