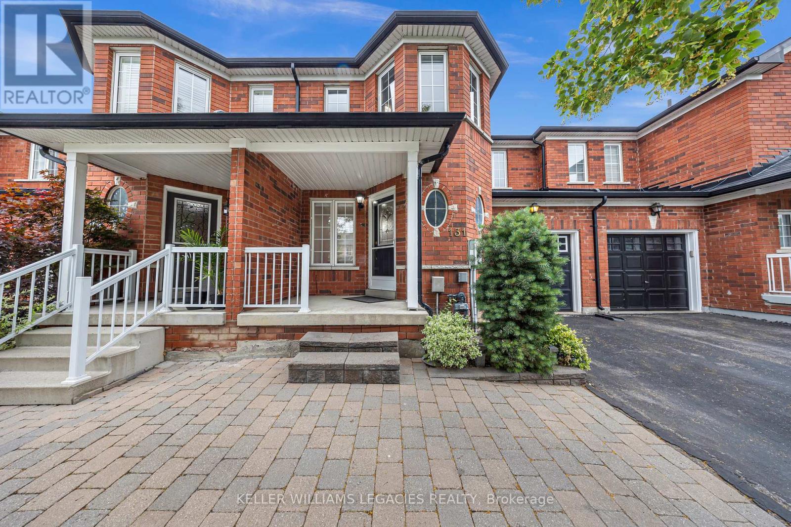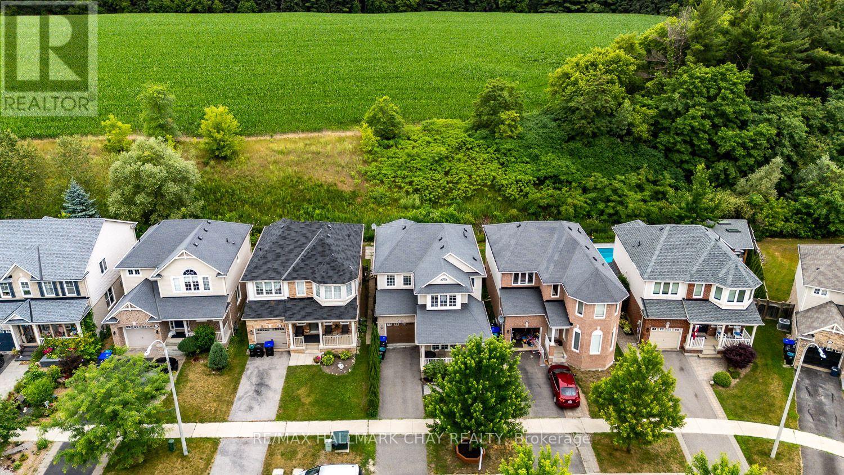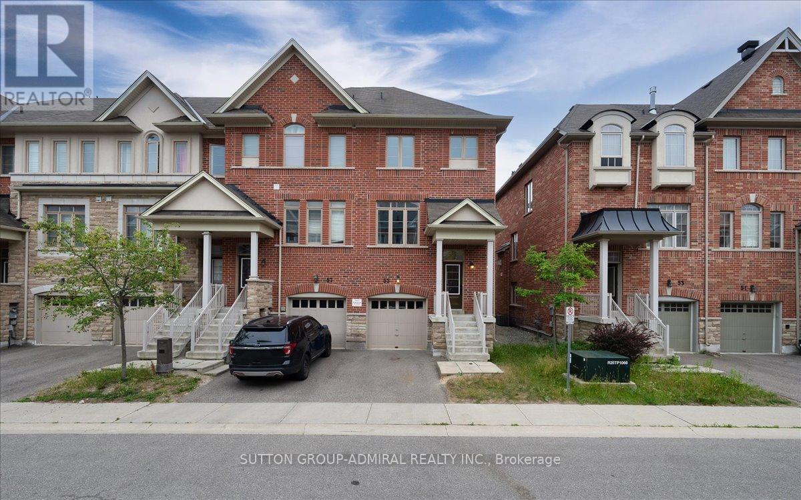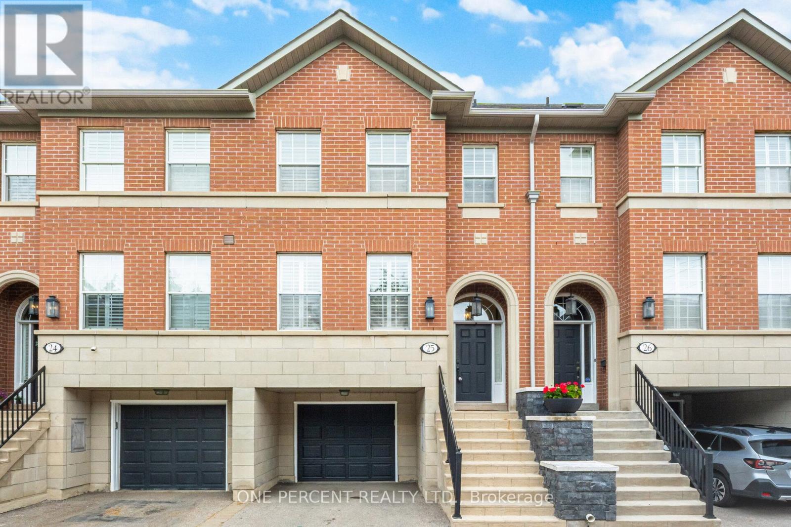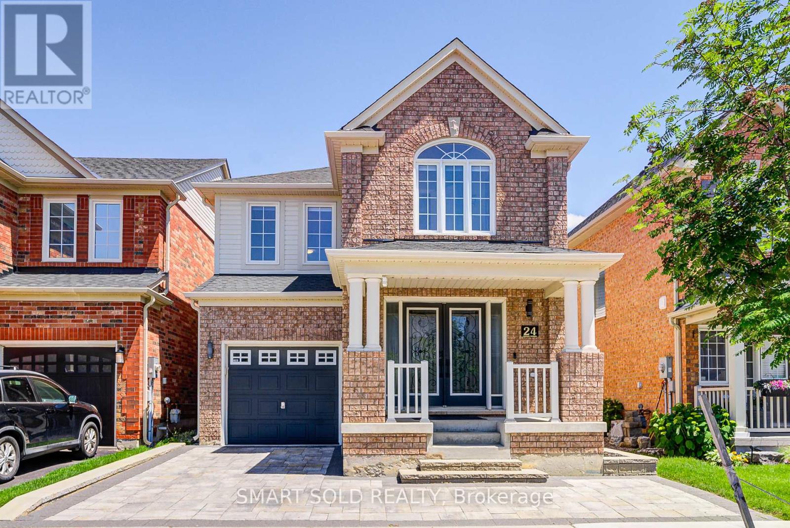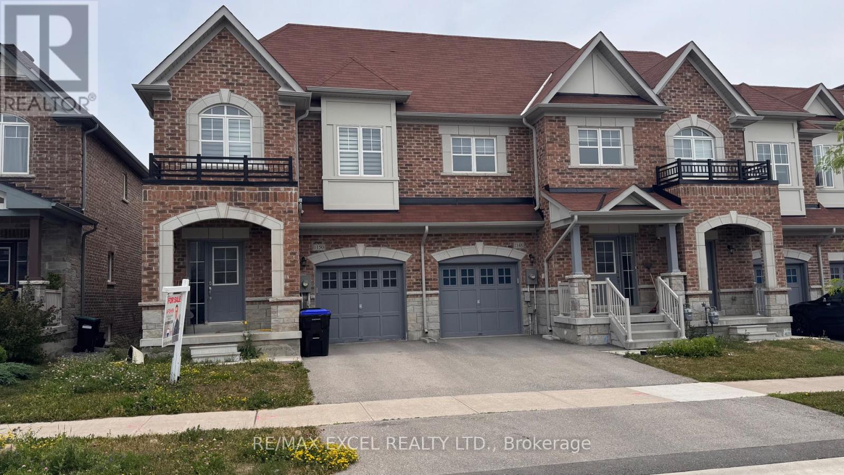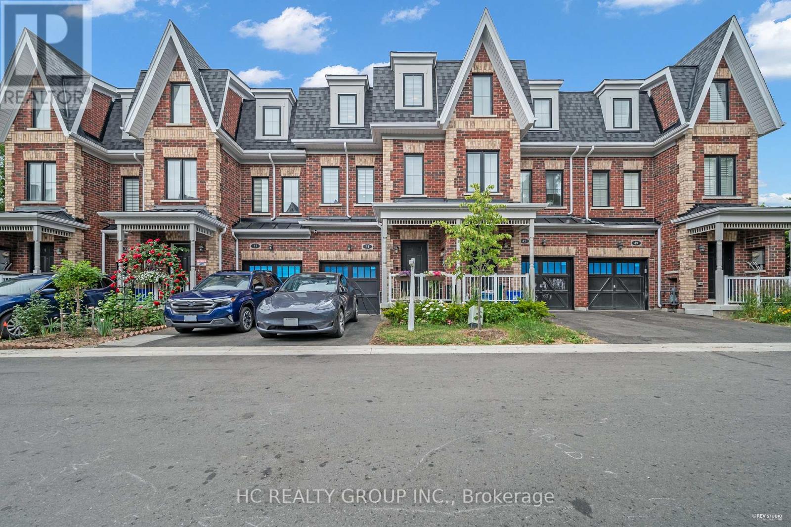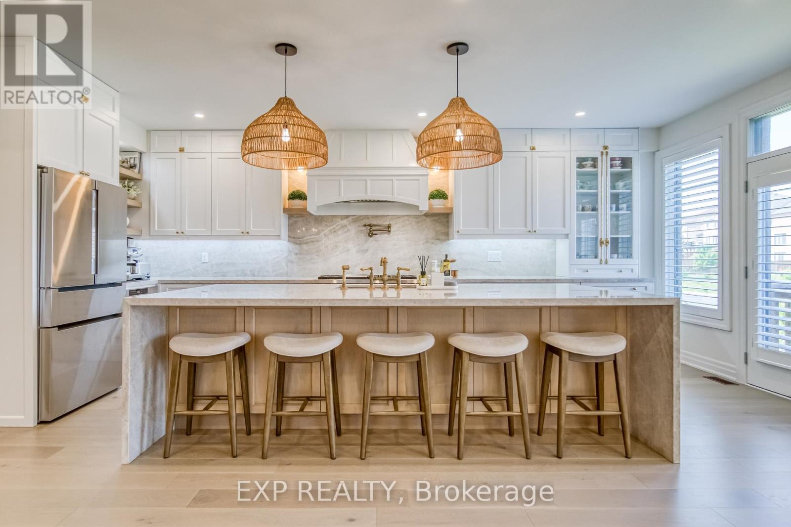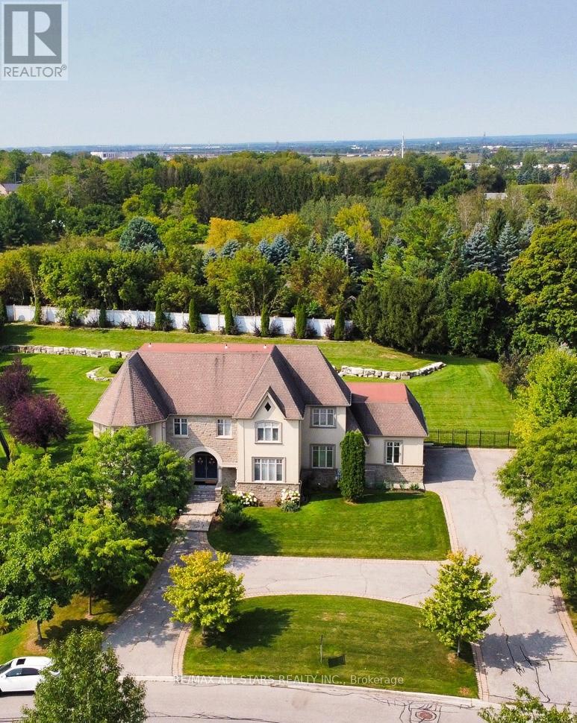4501 - 5 Buttermill Avenue
Vaughan, Ontario
Welcome to this beautifully designed suite offering 2 spacious bedrooms plus a versatile den with a sliding frosted glass enclosure perfect as a home office or guest bedroom. Featuring 2 full bathrooms, including a private ensuite in the primary bedroom, this unit combines comfort with functionality. Enjoy approximately 820 sq ft of modern living space, complemented by a generous 117 sq ft balcony with stunning views. The bright, open-concept layout showcases 9-foot ceilings, floor to-ceiling windows, high-end laminate flooring, and a sleek quartz kitchen with built-in appliances. 1 Parking, 1 locker, 1 YMCA Membership, and Rogers internet. Located in the highly desirable Transit City 2 at Vaughan Metropolitan Centre, this building offers top-tier amenities, full security, and unbeatable convenience just steps to the subway, YMCA, and transportation hub. Walk to nearby shopping, restaurants, and cafés, with York University only 5 minutes away. (id:60365)
131 Legnano Crescent
Vaughan, Ontario
Welcome to the Highly Coveted Vellore Village Community in the Heart of Woodbridge! This Meticulously Maintained 3+1 Bedroom Townhome Offers a Perfect Blend of Comfort, Style, and Functionality. Featuring a Spacious Family-Sized Kitchen with Walk-Out to a Large Backyard Deck Ideal for Entertaining or Relaxed Family Living. Enjoy Bright, Generous Bedrooms, 3 Full Bathrooms Plus a Convenient Powder Room, and a Fully Finished Basement Perfect for Guests, Office, or Rec Space. Parking for 3 Vehicles. Prime Location! Walk to Schools, Parks, Church, and Everyday Amenities Including Shops and Transit. Just Minutes to Hwy 400, Cortellucci Vaughan Hospital, Vaughan Mills, VMC Subway, and Canadas Wonderland. A True Gem in a Family-Friendly Neighbourhood. Don't Miss It! (id:60365)
38 Steele Street
New Tecumseth, Ontario
3 + 1 BEDROOM, 4 BATH HOME BACKING ONTO GREEN SPACE!..........With 1,907 sq ft above grade and nearly 2,600 total sq ft finished including the basement, this home offers plenty of space for your growing family...........Very bright and inviting floor plan, with plenty of windows, open concept layout, and over 60 pot lights throughout the home..........Relax on the large deck in your private, fully fenced backyard with no rear neighbors in sight..........2nd floor is well laid out with large hallway area, 3 generous sized bedrooms, laundry room, and 2 full baths, including ensuite with separate shower........... Finished basement has rec area, bedroom and 3 piece bath...........Entire home is carpet free, inside man-door to garage, SS appliances, breakfast bar, covered front porch...........Walk to school and park, scenic river, easy access to Hwy 400, close to all kinds of shopping/dining...........Quick possession available..........Click on "View listing on realtor website" for additional info. (id:60365)
55 Mack Clement Lane
Richmond Hill, Ontario
Welcome to 55 Mack Clement Lane - A Stylish End-Unit Townhouse in Sought-After Westbrook! This beautifully updated 3+1 bed, 3 bath end-unit townhouse offers 2090 SqFt of thoughtfully designed living space in one of Richmond Hills most desirable neighbourhoods. Built by Yorkwood Homes, this home is loaded with upgrades and perfectly suited for modern family living. Step inside to discover nine foot ceilings on the main floor, elegant hardwood flooring, and a cozy gas fireplace. The kitchen features granite countertops, soft-close refinished cabinets, new stainless steel appliances, a new hood fan, and stylish new faucets. Upstairs, enjoy the convenience of laundry on the second level, durable laminate floors, and fresh paint throughout. All bathrooms boast quartz counters, new toilets, and new shower heads, giving the home a fresh and updated feel. The walk-out ground level offers incredible flexibility - perfect for a home office, gym, or guest suite. The unfinished basement, with its 9-foot ceilings, provides ample room for future expansion. Other highlights include: Extra storage in the garage, New drapes and hardware throughout, End-unit privacy and natural light. Located steps from the renowned Richmond Hill High School, scenic Gamble park, top-rated schools, trails, and shopping. This home combines location, quality, and value, a must-see! (id:60365)
23 Holm Crescent
Markham, Ontario
Welcome to 23 Holm Cres. Premier listing. A well-maintained family home in a quiet neighborhood, Stunning 3+1 bedrooms (1 out of the 4 original bdrms converted to a huge walk-in closet. It can easily be converted back), 4 baths, Custom kitchen featuring High-end Built-in appliances, oversized Caesarstone counter island, Caesarstone backsplash. Open concept Kitchen/ living/dining with hardwood floors, W/O to a raised Deck from Kitchen that leads to back yard. Freshly Painted, Spacious finished W/O basement to fenced/ private backyard. Additional bedrm / office in basement. No sidewalk, driveway fit up to 4 vehicles. Close to top ranking schools in highly desirable Willowbrook area, amenities, parks, shops, plazas, major hwys. This is a Perfect house For Entertaining Friends and family. Ready to move right in and start enjoying this cozy & welcoming home. (id:60365)
25 - 8038 Yonge Street
Vaughan, Ontario
Excellent Location! Exclusive townhome located in the highly sought-after area of Thornhill. A planned Metrolinx subway extension nearby offers excellent long-term value and improved transit accessibility. Convenient access to Hwy 407, public transit, and walking distance to shopping centres, Thornhill Golf Club, and other amenities. Tesla EV Charger In The Garage. Newly upgraded, freshly painted throughout, and professionally cleaned, this smoke-free, pet-free home offers a functional layout. Hardwood flooring in the living and dining areas. Modern kitchen with ample counter space, stainless steel appliances, a breakfast bar, and an eat-in area. The walkout to the terrace provides the perfect spot for family BBQs. The primary bedroom features a 16-foot cathedral ceiling, a 4-piece ensuite, and a walk-in closet. The second bedroom also has a 4-piece ensuite and a large wall-to-wall closet. A finished walk-out basement can serve as a family room, additional bedroom, or rec room. Includes a 1-car garage, 1-car driveway parking, and access to visitor parking. Condo management covers landscaping, snow removal, window and eavestrough cleaning, repair and replacement of exterior windows, roof, roads, exterior painting, brickwork, steps, garage doors, balconies, fences, and sprinklers. Plus, cable TV and internet are included in the maintenance fee. Book your visit today to make this carefree townhouse yours. A must-see! (Property is virtually staged &Offer welcome anytime! ) (id:60365)
24 Ken Laushway Avenue
Whitchurch-Stouffville, Ontario
Welcome To This Absolutely Gorgeous Quality Home In Vibrant Community of Stouffville. Owner Of This Bright And Cozy Detached House Spent over 100K On Upgrade From Inside Out And Top To Bottom. Open Concept Layout. Ceramic Flooring throughout on Main Flr And Hardwood Flooring on 2nd. Fresh Paint with Crown Moulding. Smooth Ceiling with Numerous Pot Lights on Main Flr. Modern Design Kitchen With Quartz Countertop Plus 10' Huge Island And Back Splash, upgraded Kitchen appliances(2023). Newly Roof, Multifunctional Bmt With One Br. Front & Backyark Interlock + Relocation Of Flower Bed. Washrooms Equipped with Automatic Sensor Lights. Shower Panels System Display Water Temperature in both 2nd Flr Washrooms, Professionally Finished Driveway and Garage can park up to 4 cars. Garage Tesla EV Charger Installation (2024), Mins to Wendat Village PS. ,Trails, Library, Parks, Leisure Centre. Close to Go Train and More. (id:60365)
8400 89 Highway
Adjala-Tosorontio, Ontario
Welcome to your countryside escape, where modern upgrades meet peaceful, open-air living! This stunning, fully renovated bungalow sits on a beautiful 0.7-acre corner lot framed by lush, mature landscaping with breathtaking views of rolling farmland. Offering the best of both worlds: tranquil rural living with the convenience of being just 5 minutes to Alliston's boutique shops, restaurants, and amenities. Step inside and fall in love with the show-stopping kitchen, complete with a huge quartz island, new stainless steel appliances, pantry and wide-open flow, perfect for cooking, gathering, and hosting. Enjoy brand-new floors, updated bathrooms (including an ensuite), and a gorgeous fireplace that brings cozy charm and ambiance to your living space. Need more room? The separate-entry partially finished basement offers two additional bedrooms and loads of potential to create an in-law suite, guest space, or income-generating apartment. Outside, amongst the mature trees, the magic continues: relax under the covered back porch, entertain on the expansive decks, or take in the sunset from your private outdoor living areas. There's even a board & batten shed for additional storage. Love to tinker or work on projects? You'll swoon over the fully insulated garage, finished with heat and A/C. This home features a 200-amp service with 100-amp panel in the garage to power all your needs. Commuting is a breeze with quick access to Hwy 89, Airport Road, and Hwy 50, ideal for those craving space without sacrificing convenience. With tons of parking, A1 zoning, large yard and great road exposure, the potential is endless. This property is perfect for families, multi-generational living, business owners, investors, nature lovers, and hobbyists alike. It is a must see and wont last long! (id:60365)
1150 Peelar Crescent
Innisfil, Ontario
7 years old End unit Freehold townhouse with unfinished Walk out Basement , 4 bedrooms and 3 washroom. Backing On To No House with great natural light and privacy. About 1925 Sq/Ft, Open Concept Kitchen with Quartz Countertop and kitchen Island, Dinette And Great Room, 9' Smooth Ceilings On Main Level, Hardwood On Main Level, Master Bedroom with 5 Piece Ensuite, HRV system to improve indoor air quality while maintaining energy efficiency throughout the year. Access from the garage to the house & to backyard. Great potential to finish W/O basement for bright extra living space. (id:60365)
41 Mcconaghy Court
Vaughan, Ontario
Don't Miss Out On This Beautiful Townhome In The Heart Of Maple! Only One Year New And In Impeccable Condition. Offering Over 2100 SqFt Of Bright, Open-Concept Living Space (As per builder's floorplan). This 3+1 Bedroom Home Backs Onto A Peaceful Ravine & Park, No Neighbours Behind! Upgraded Throughout: Extended Kitchen Cabinets, Breakfast Island, EV Charger, Water Filter & Softener System, Gas BBQ Hook-Up, Look-Out Basement Window, And Motorized Blinds For Modern Comfort. Features Include Coffered Ceiling In Dining Area, 9ft Ceilings on Main, Smooth Ceilings On 3rd Floor, Spacious Bedrooms, And A Primary Retreat W/ Walk-In Closet, Ensuite & Private Balcony Overlooking Greenspace. Mudroom/Laundry, And Finished Basement Bedroom W/ Full Bathroom.Top Location Steps To Maple GO (28 Mins To Union!), Close To Hwy 400/407, Vaughan Mills, Parks, Schools & More. Stylish, Functional & Move-In Ready. A Must See! You Will Fall In Love With This Home (id:60365)
42 Meadow Vista Crescent
East Gwillimbury, Ontario
Welcome to 42 Meadow Vista Crescent, a true showstopper in the prestigious Hillsborough community of Holland Landing! This executive detached home offers over 2,700 sqft of luxuriously upgraded living space with more than $400K spent on builder and post-construction enhancements. From the moment you walk in, youll notice the elevated design with 9' smooth ceilings on both the main and upper floors and upgraded 8' tall doors and doorways throughout and elegant custom wainscoting throughout the hallways and main living areas setting the tone for timeless sophistication. Rich hardwood flooring flows seamlessly across the entire home, paired with upgraded designer tile in all bathrooms.The centerpiece? A jaw-dropping Taj Mahal-inspired kitchen that cost nearly $200K to construct, featuring full-slab Taj Mahal Quartzite counters and backsplash, top-of-the-line Wolf and Bosch appliances, and not one but two dishwashers. Its a chefs dream and an entertainers paradise. Originally designed as a 4+den, the layout has been smartly reimagined by converting the den into a custom walk-in closet fit for any fashion enthusiast, giving the already-spacious primary suite even more room to unwind. All bathrooms feature upgraded black fixtures that complement the sleek black hardware on every door. Set on a premium pie-shaped lot that widens at the rear and backs onto a peaceful ravine, this home also features an unfinished walk-out basement ready for your personal touch. Just steps from expansive community parks and minutes to Yonge Street conveniences, plus quick access to both Hwy 404 and 400. This is luxury living with no compromises just move in and enjoy! (id:60365)
70 Richard Lovat Court
Vaughan, Ontario
Secure your dream home in the elite Enclaves of Kleinburg Hills. This home boasts 1.2 acres of land with excellent potential for a future pool. Approximately 5000 square feet, this Keele Valley estate. Home is perfect for families to live in a highly desirable location. The interior features a Family room with 16-foot vaulted ceiling, a solid wood kitchen with an antique finish, and granite and marble counters. The kitchen is equipped with Jenn Air appliances with walk-out to large deck. The laundry room is conveniently located on the second floor. You'll appreciate the functional design and quality work man ship evident throughout all floors, natural light beaming from three skylights and partially finished basement with a walk-up to the backyard. (id:60365)


