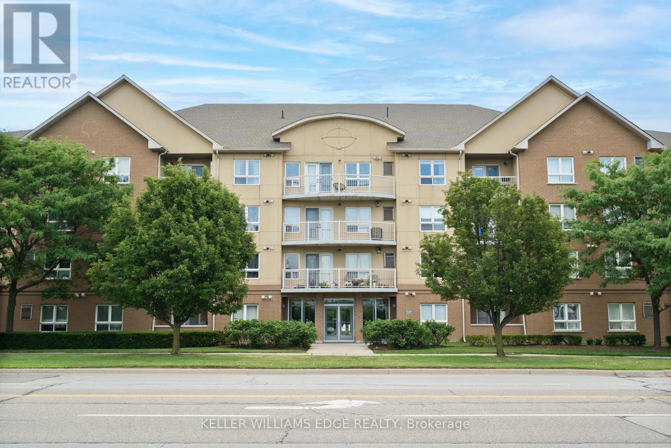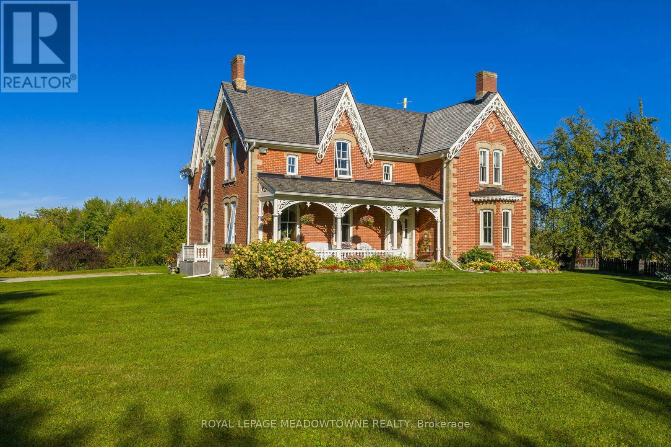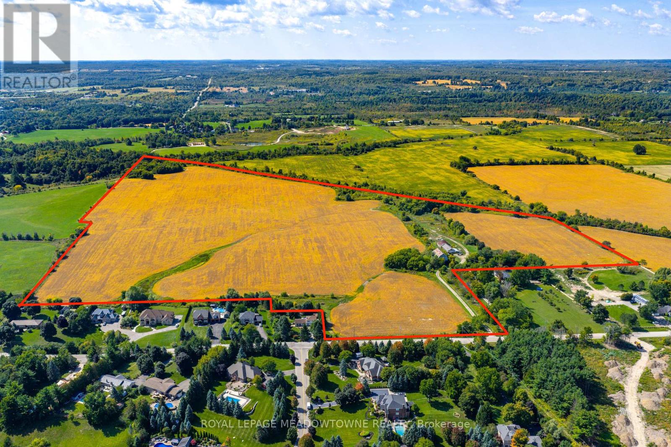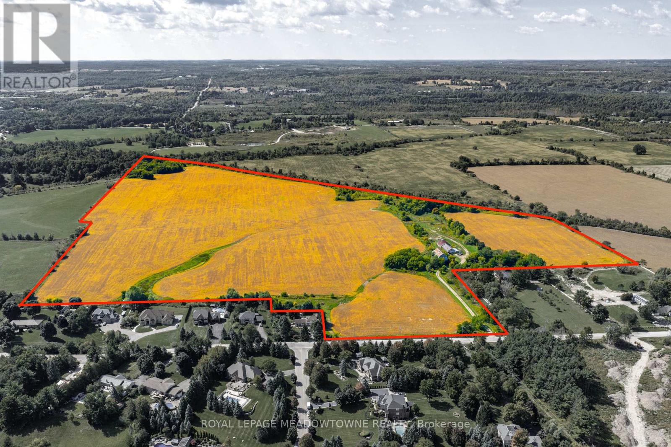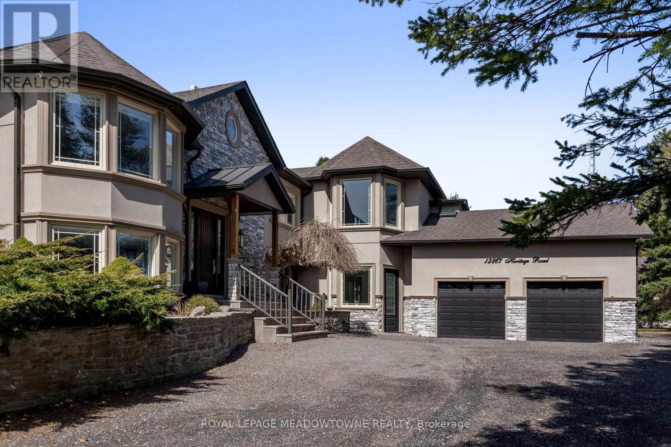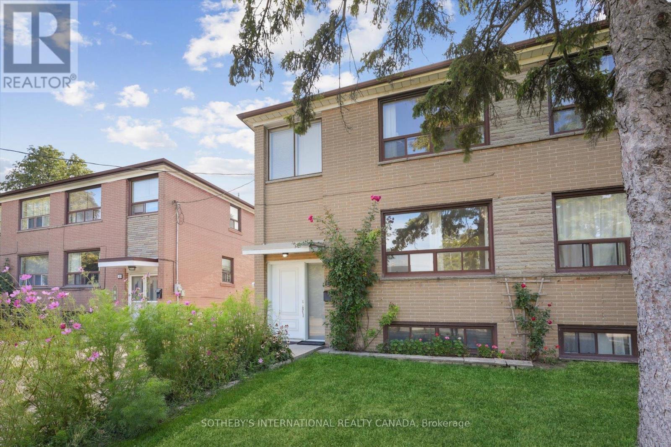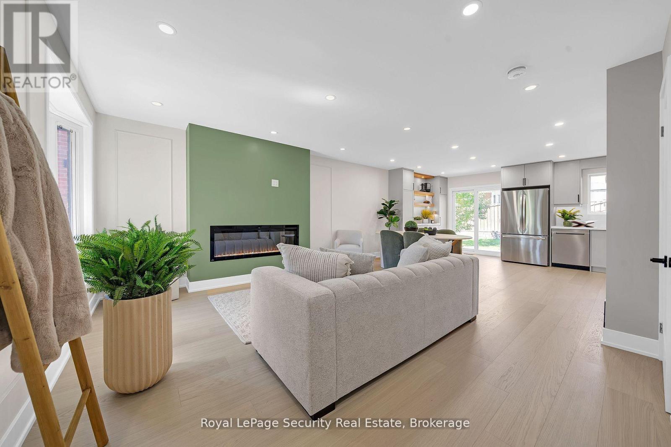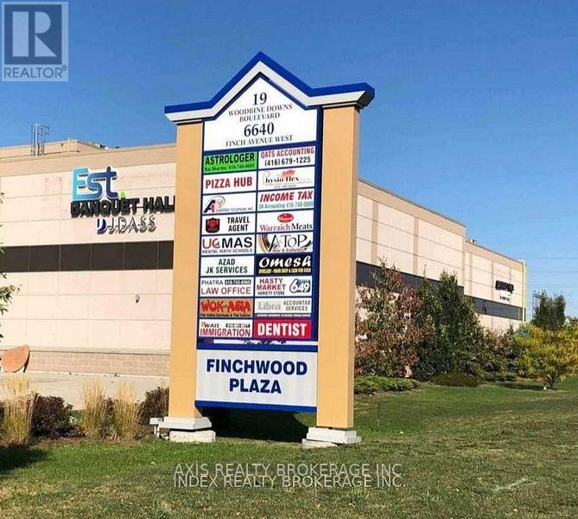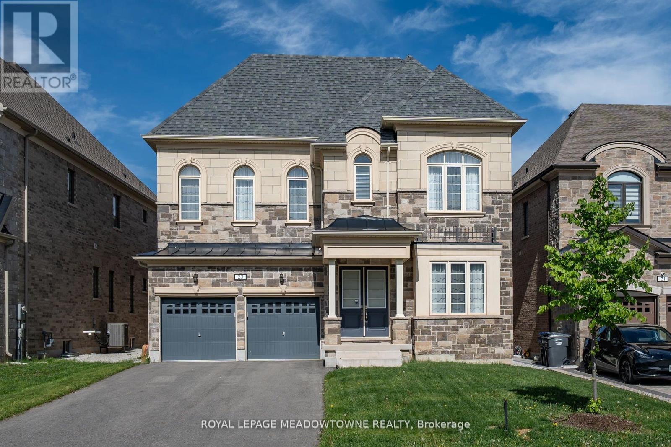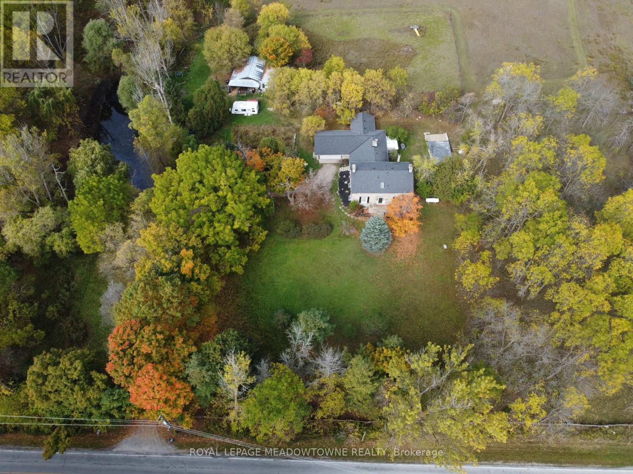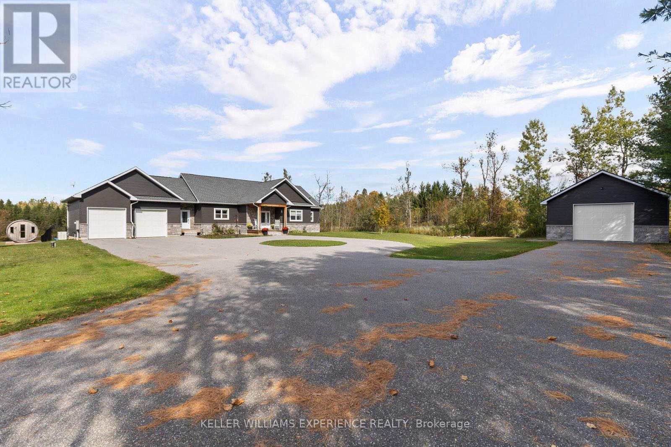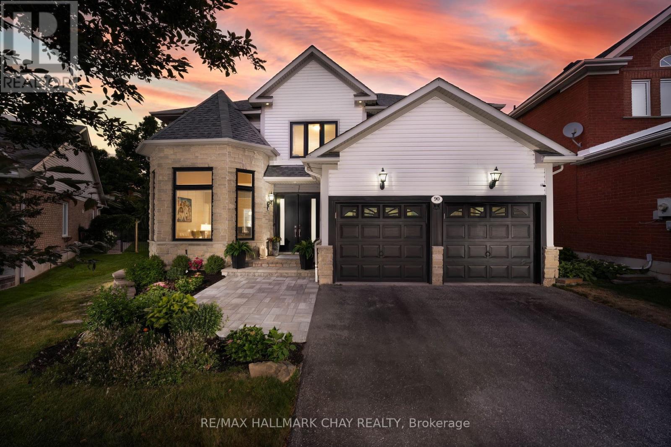304 - 4450 Fairview Street
Burlington, Ontario
This bright and spacious 1 bed + den condo is in a prime Burlington location. Enjoy LOW condo fees and a smart layout with an open living area and a den featuring a closet, perfect for a home office or guest space. Ideal for commuters with Appleby GO Station just minutes away and quick access to the QEW. Includes 1 parking space and 1 locker, with the option to rent an additional parking spot. Clean, well-managed building close to shopping, dining, and everyday essentials. A great opportunity for first-time buyers, downsizers, or investors. Move in and enjoy comfort & convenience. (id:60365)
16089 Shaws Creek Road
Caledon, Ontario
Stunning Restored Victorian Farmhouse on 57 Private Acres with Barn & Trails Originally built in 1860 by the McEachern family, this Grand Victorian farmhouse has been beautifully restored, blending timeless craftsmanship with modern comfort. Privately set on 57acres, this rare country retreat features high ceilings, original stonework, hardwood and tile flooring, and countless preserved architectural details including limestone windowsills, gingerbread trim, and a dramatic spiral wood staircase. The spacious 3-bedroom home features an updated open-concept kitchen that flows seamlessly into a large dining area ideal for family gatherings and entertaining. The sun-filled living room is accented with original plaster crown molding and oversized windows that frame views of the garden. The luxurious primary suite offers a spa-like ensuite bath and a huge walk-in closet. Nearly every window offers a postcard-worthy view whether overlooking the historic stone ice house(which could serve as a studio or workshop), the Mennonite-restored bank barn, the fenced paddocks, vegetable gardens, or open meadows. Equestrian-ready, the bank barn features 5 stalls, a wash stall, tack room, and spacious hayloft. There's also a large heated workshop for hobbies or home business use. The land is enrolled in a managed forest program for significant tax savings, and private trails invite riding, hiking, mountain biking, and exploring. Located on a quiet country road just minutes from Caledon amenities, near the GO Train, and within easy commuting distance to the city. Live the country dream with all the comforts of modern living and the beauty of historic charm. (id:60365)
12528 9 Line
Halton Hills, Ontario
This is a 76+/- acre property that checks all the boxes and superlatives. Long views, fantastic location, small town living, close to all major cities and amenities, paved road, rural living, wonderful opportunity to build your perfect home or estate with protected countryside all around. An original bank barn and expansive workshop on the property allow for so many opportunities. Glen Williams boasts artisans shopping, restaurants and pubs a wonderful school and walking distance to Georgetown and all it offers. Erin is minutes away as well.Buyer to perform all due diligence. Property wholly within the Greenbelt. Zoned Protected Countryside. No VTB. Property being sold by Estate Trustee. Seller provides no warranty. Being sold as is, where is. No representations or warranties are made of any kind by the seller or agent with regards to this property, all information should be independently verified. (id:60365)
12528 9 Line
Halton Hills, Ontario
This is a 76+/- acre property that checks all the boxes and superlatives. Long views, fantastic location, small town living, close to all major cities and amenities, paved road, rural living, wonderful opportunity to build your perfect home or estate with protected countryside all around. An original bank barn and expansive workshop on the property allow for so many opportunities. Glen Williams boasts artisans shopping, restaurants and pubs a wonderful school and walking distance to Georgetown and all it offers. Erin is minutes away as well. Buyer to perform all due diligence. Property wholly within the Greenbelt. Zoned Protected Countryside. No VTB. Property being sold by Estate Trustee. Seller provides no warranty. Being sold as is, where is. No representations or warranties are made of any kind by the seller or agent with regards to this property, all information should be independently verified. (id:60365)
13867 Heritage Road
Caledon, Ontario
Brand New Custom Luxury Home in Sought-After Southwest Caledon! Be the first to live in this exceptional, privately built estate on a stunning ravine lot near Terra Cotta. Offering over 4,000sq ft of premium living space, this home combines luxury, functionality, and privacy within minutes to GO, Pearson Airport, major highways, and amenities. Featuring a designer chefs kitchen with quartz countertops, oversized island, high-end appliances, and separate pantry. Soaring 22-ftceilings in the living room with custom trim & fireplace. Main floor great room with family/dining area and walkout to a pool-sized yard. Primary suite includes a spa-inspired ensuite, walk-in closet, private balcony, and bonus office/nursery space. Flexible layout with main floor bedroom offering a separate entrance, ensuite bath, and kitchenette ideal for nanny, in-laws, or home office. Quality finishes throughout: thick hardwood flooring, heated floors, custom wood doors & trim, and built-in closet cabinetry. Ample parking, large garden shed/workshop, and the perfect balance of country tranquility with city convenience. High-end appliances, custom trim & millwork, heated floors, separate pantry, private balcony, garden shed, extensive parking. (id:60365)
14 Burrard Road
Toronto, Ontario
Welcome to 14 Burrard Road. This bright and spacious 3-bedroom, 2-bathroom semi-detached home has been lovingly cared for by the same owner for decades, and that pride of ownership shines through in every detail. Inside, you'll find inviting rooms filled with natural light from large windows perfect for family time and gatherings. The kitchen opens to a charming sunroom, an ideal spot to start your morning with a coffee or relax at the end of the day. Downstairs, the recently renovated basement has been designed with accessibility in mind, providing flexible living space that can grow with your family's needs. Perfect for in-law suite, private dwelling for extended family and friends or possibility for conversion to a rental unit. Outside, a detached garage adds extra storage and convenience for busy family life. Nestled in a quiet, family-friendly neighbourhood, this home is just minutes from the Pine Point Park & Recreation Centre, Humber River, Weston Golf & Country Club, Elementary Schools & Humber College. Everyday errands are easy with Costco, Walmart, shops, and plazas within walking distance, while quick access to Highways 401 & 427, Pearson Airport, and public transit keeps you well connected. A truly wonderful place to call home ready for your family to move in and make lasting memories! (id:60365)
74 Andrea Lane
Vaughan, Ontario
Prepare to be impressed by this completely renovated, top-to-bottom, turn-key 3-bedroom, 2-storey semi-detached home nestled in the highly sought-after East Woodbridge community, offering the feel of a brand-new build. Every detail has been updated, featuring a stunning new eat-in kitchen with all-new stainless steel appliances and custom cabinetry, fully modernized bathrooms, and new flooring, fixtures, and lighting throughout. This home is a commuter's dream, positioned just 6 minutes from Hwys 400 & 407 and a quick 10-minute drive to the Vaughan Metropolitan Centre (VMC) for seamless access to the subway and transit lines across the GTA. The fully finished lower level is a major asset, already equipped with a kitchen and a dedicated 3-piece bathroom, creating perfect, immediate potential for an in-law suite or multi-generational living space. Outside, enjoy excellent curb appeal, driveway parking for 2 cars, a covered front porch, and a spacious, private backyard featuring a large stone patio ideal for entertaining. This is a rare chance to own a virtually new home in a mature, established neighborhood-do not miss this fully renovated masterpiece! (id:60365)
211 - 19 Woodbine Downs Boulevard
Toronto, Ontario
Check Out this Office in a Great Spot in Etobicoke! It's Close to Humber College, Tim Hortons, Mr. Subs, Pizza Place and Osmow's. The Plaza it's in is always Buzzling with activity. You Can Walk to Public Transportation Easily, and the Highway 427 is just a Few Minutes Away. It's also near Etobicoke General Hospital. This Place Would be Perfect for Professional Immigration, Accounting, Real Estate, or any Educational Service you can think of! (id:60365)
23 Abigail Grace Crescent
Brampton, Ontario
Luxury Finished 2 Storey Home on Quiet Family Friendly Crescent. Spotless and Well Kept. Spacious Rooms with High Ceilings. Perfect for Large Family & Entertaining. Kitchen with Large Island Plenty of Cupboards. Large Primary Bedroom with 5 piece ensuite and big walk-in closet. Separate Entrance to Full Basement Awaiting your Finishes to Create Extra Living Space as you Desire. Located in Cleave Estates in Northwest Brampton near Mississauga Rd. and Norval. Great Parks for Children & Walking and Close to Shopping and Transit. (id:60365)
5595 25 Side Road
Milton, Ontario
Experience the timeless beauty of this majestic 1832 Century Stone Farmhouse, nestled on a private 10-acre setting for the ideal hobby farm. This treasured 3,442+ sq ft home seamlessly blends historic charm with thoughtful modern updates. You will be transported back in time with a warm, welcoming interior, soaring ceilings, open hearth wood-burning fireplaces, deep windowsills, and original details. The unique and versatile floor plan can accommodate extended family needs. The recently renovated kitchen showcases a striking stone wall with timber beam accents, stone countertops, hardwood flooring, a vintage-style Elmira Stove, and a centre island with breakfast bar. Separate family, living, and dining rooms provide ample space for both everyday living and special occasions. The formal dining room currently serves as a main-floor primary bedroom, complete with a walk-in closet/office. The 2nd dining area off the kitchen features oversized windows, a striking stone wall, and ample space for a harvest table, with a walkout to the garden. More conveniences include an enclosed sunroom, a mudroom with access to the 2 car garage, main-floor laundry, and a stately wood staircase to the bedrooms Outdoors, enjoy a pool area, views of a tranquil pond, a vegetable garden, storage & barn, and gently rolling open fields that are perfect for exploring and enjoying nature. An energy-efficient heat pump for heat and air conditioning (2019), R50 attic insulation, and updated asphalt shingles. Versatile outbuildings and an attached two-car garage offer ample space for cars, hobbies, toys, motorbike, outdoor gear and more. A generous driveway and laneway provide plenty of parking for cars, trucks, or campers. All this is located just minutes from town amenities, schools, churches, Blue Springs Golf Club, and the GO Train station offering the perfect blend of country living and Town convenience. (id:60365)
3387 Wainman Line
Severn, Ontario
Welcome to your private retreat in the sought-after Marchmont. This custom-built 6-bedroom, 3-bathroom bungalow offers over 3,700 sq.ft. of finished living space on just over 2 acres of privacy, featuring a walkout basement and exceptional craftsmanship throughout. Built in 2018 with energy-efficient ICF construction, this home blends quality, comfort, and peace of mind - including a full-house automatic backup generator for year-round reliability. The open-concept kitchen is perfect for family gatherings, flowing seamlessly into the dining area with a walkout to the deck, ideal for entertaining.The vaulted-ceiling family room overlooks the beautifully landscaped backyard and gardens, offering a peaceful setting year-round. The main floor laundry is conveniently located across from the primary suite, which features an oversized walk-in closet and spa-like ensuite bathroom.Two additional bedrooms and a full bathroom complete the main level.A second entry to the house and a convenient mud room with access to the 26' x 28' double attached garage offers inside entry for everyday convenience. Downstairs, the 9-ft ceilings and full- size windows fill the space with natural light. Enjoy a dedicated workout area, large recreation space, and three additional bedrooms perfect for family, guests, or a home office, along with another full bathroom with heated floors.Step outside to experience country living at its best - a picturesque pond, and a 24' x 36' heated and insulated shop complete with its own furnace, ideal for year-round use, storage, or hobbies. After a long day, enjoy a dip in the heated above-ground pool and unwind in the relaxing barrel sauna.The property also includes a chicken coop for fresh daily eggs, vegetable and fruit gardens, and fruit trees lining the back of the property.Located less than 10 minutes from Orillia and within one of the best school districts in the area, this remarkable property offers the perfect blend of privacy, space, and convenience. (id:60365)
90 Birkhall Place
Barrie, Ontario
Welcome to 90 Birkhall Place - an EXCEPTIONAL home in the sought-after family-centric community of Innis-shore in Barrie. Offering stunning curb appeal as one of the larger lots of the neighbourhood, this professionally landscaped property backs onto lush trails, tranquil green space, and a serene stream. Bold, elegant foyer with double door entry, open to above, leads into this meticulously maintained, upgraded 3,600+ sqft of finished living space offering 4+1 bedrooms, 3+1 bathrooms, full finished lower level. Extend your functional living space outdoors and appreciate the added luxury of your own personal swim spa. From tranquil morning coffee to al fresco dinners with loved ones, this backyard is more than a feature -it's a lifestyle. With high-end finishes throughout this home, you will notice attention to detail, style and function at every turn. Pride of ownership and thoughtful design is evident with seamless flow from room to room and updates that elevate both style & comfort. Chef-inspired kitchen boasts stunning two-tone cabinetry, quartz countertops, undermount sink, porcelain floor tiles, waterfall island, bev fridge, plenty of cabinets, as well as top-tier appliances, perfect for everyday meals & gourmet creations. Walk out to expansive rear deck from bright breakfast room. Family rm feature wall with chic b/I shelves, cozy gas fireplace for cooler evenings, accent windows - overlooking the fully fenced private rear yard. Combined living/dining features hardwood floor, two-story windows, crown moulding, decorative columns -pure sophistication. Private zone of this home offers a flexible loft space -home office, study zone -the choice is yours. Spacious primary suite with gas fireplace, spa-like ensuite, abundance of closet space. Three bedrooms, main bath complete the upper level. Full, finished lower level extends your interior living space further with an additional bedroom and full bath, spacious rec room with pool table and entertainment station. (id:60365)

