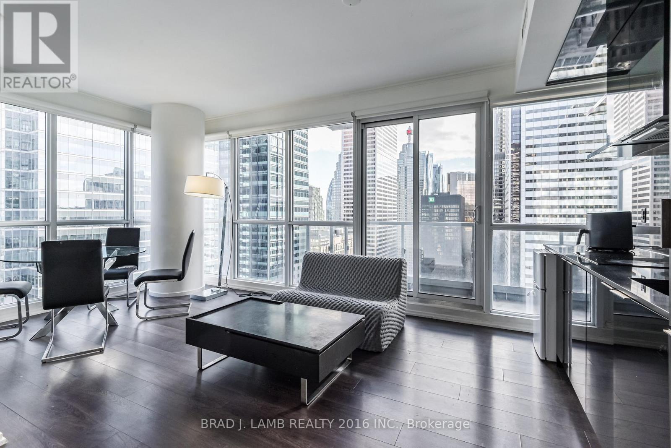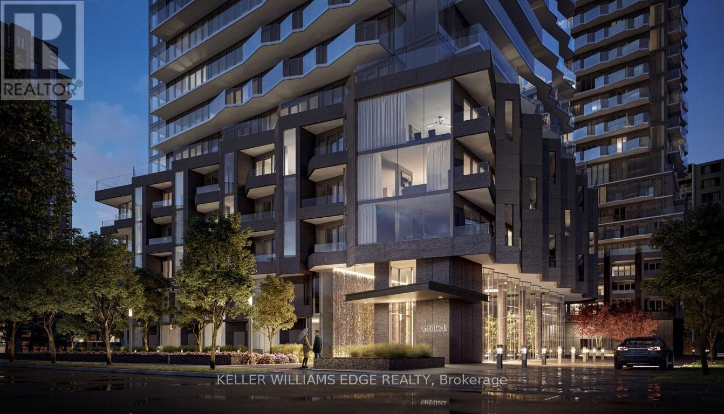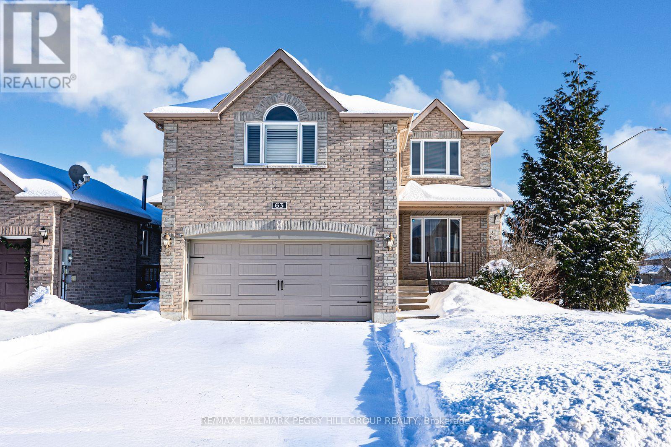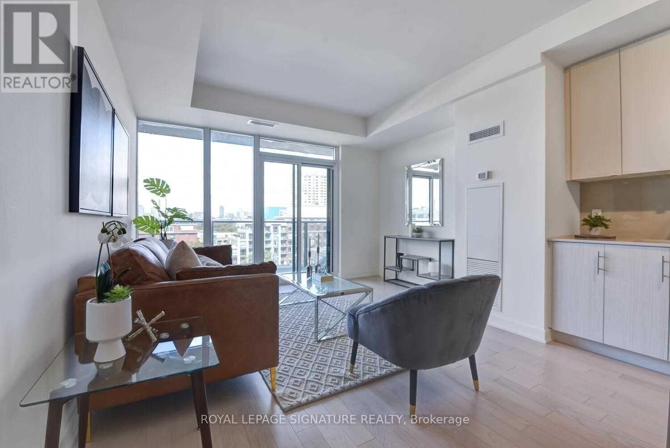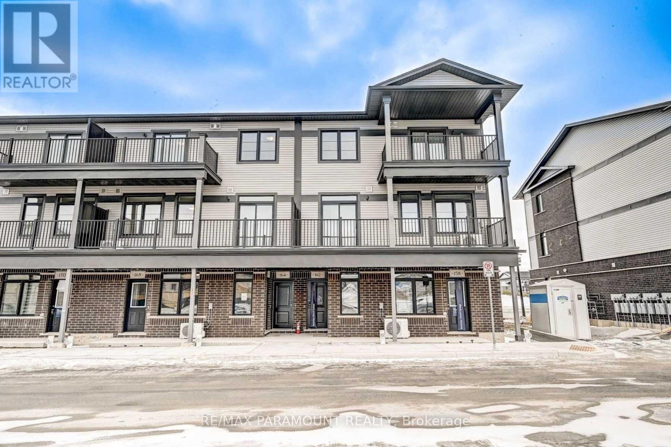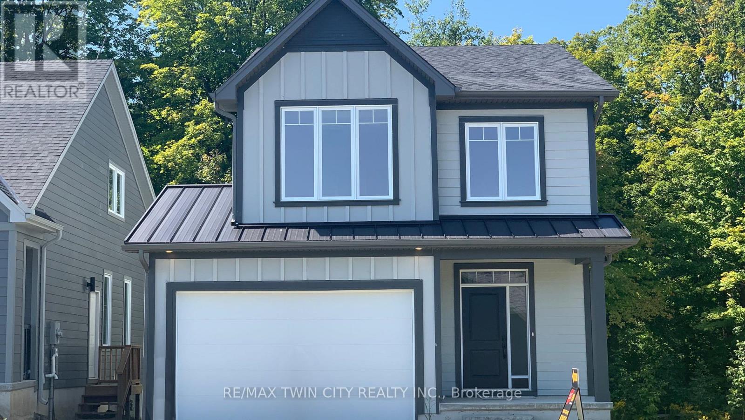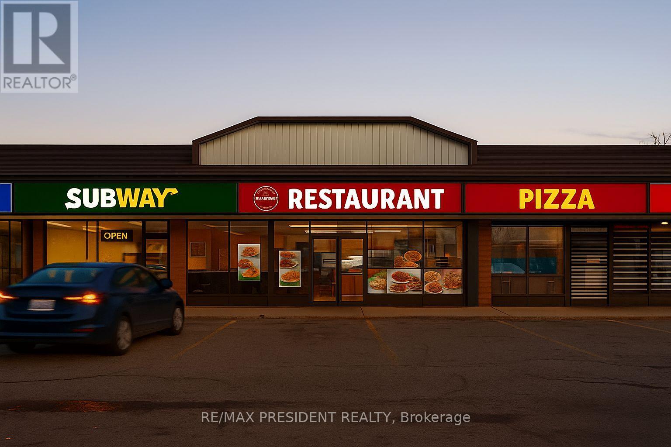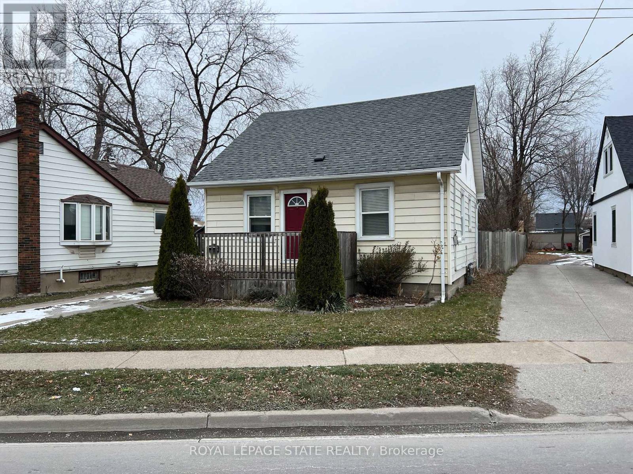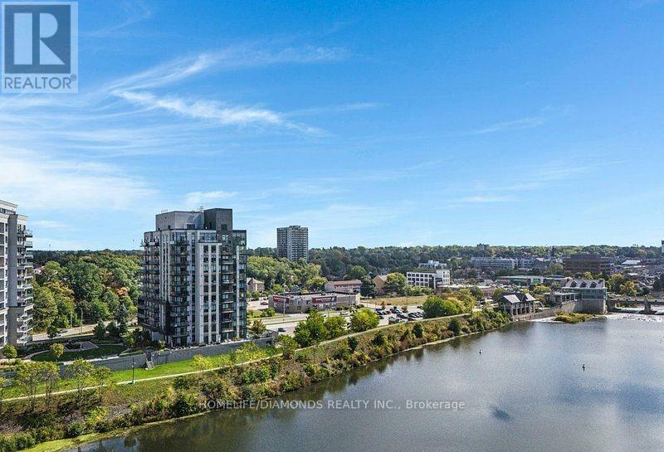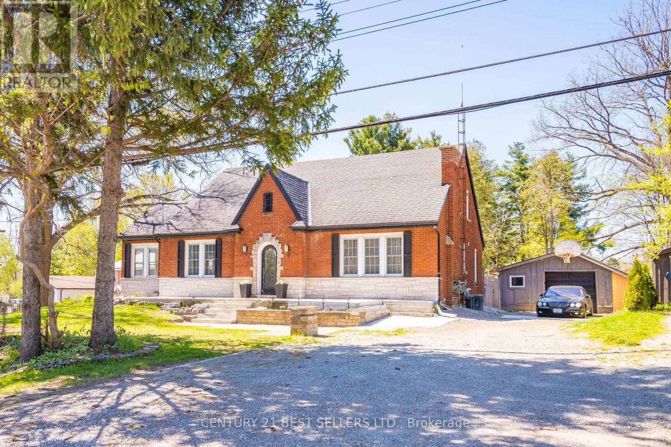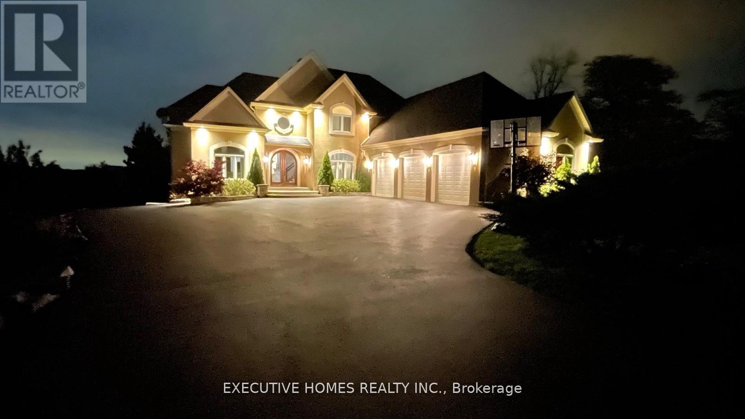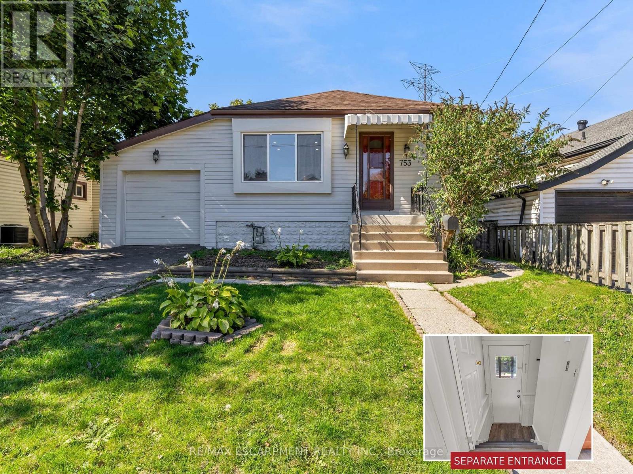3706 - 70 Temperance Street
Toronto, Ontario
Welcome to INDX Condo! This 2 bed 2 bath corner unit offers functional layout and breathtaking city view. SE view brings tons of natural light. Engineered Wood Flrs, 9Ft Smooth Ceilings, high end integrated appliances. The building is equipped with great amenities, including gym, party room and more. Prime location in the heart of financial district. Close to everything, subway, restaurants, union stations, and all major financial institutions. Perfect for young working professionals! Book a showing today! (id:60365)
1105 - 110 Broadway Avenue
Toronto, Ontario
Experience elevated urban living in this stunning corner 2-bedroom, 2-bathroom suite at Yonge & Eglinton. Bathed in natural light from its northwest exposure, this modern residence features floor-to-ceiling windows and two private balconies offering sweeping city views and incredible sunsets.The spacious, open-concept layout is thoughtfully designed for both comfort and style. A sleek kitchen with quartz countertops, integrated appliances, and premium finishes flows seamlessly into the living and dining areas, perfect for entertaining or relaxing at home.The primary bedroom includes a spa-inspired ensuite and direct access to a balcony, while the second bedroom is ideal for guests, a home office, or additional living space. Both bathrooms are finished with elegant fixtures and contemporary design.Residents enjoy world-class amenities including an indoor and outdoor pool & lounge, fully equipped fitness centre, spa, meditation garden, social lounge, kids' playroom, private dining room, cinema room, BBQ patio, and basketball court.Situated in the heart of Midtown Toronto, you're just steps to the Subway, upcoming LRT, trendy shops, cafes, and top-rated restaurants. Surrounded by vibrant urban energy and nearby parks, this location offers the perfect blend of city convenience and modern sophistication.Whether you're a young professional, or downsizer this corner suite delivers exceptional value, design, and lifestyle in one of Toronto's most sought-after neighbourhoods. (id:60365)
63 Wismer Avenue
Barrie, Ontario
MOVE-IN READY 6-BEDROOM BEAUTY WITH 3500+ SQ FT OF LUXURY IN WEST BARRIE! Discover this stunning home set in a peaceful, west Barrie neighbourhood, offering a lifestyle of comfort and style for the whole family. Set on a prime corner lot with a spacious front yard, manicured landscaping, and mature trees, this home invites you to embrace a nature-inspired lifestyle, with protected green space, the Nine Mile Portage Heritage Trail, and Sandy Hollow Disc Golf Course all nearby. Stroll to local parks and top-rated schools, with easy access to Highway 400 and a quick drive to downtown Barrie's vibrant waterfront, shops, restaurants, and Centennial Beach. Snow Valley Ski Resort is just 10 minutes away, providing year-round recreation at your doorstep. Inside, find over 2700 square feet of beautifully finished above grade living space, plus a fully finished lower level, offering room for families of all sizes. The expansive living room is filled with natural light from oversized windows and features a cozy fireplace with contemporary stonework. An office, powder room, and open concept kitchen and dining area make the main floor ideal for modern living. Walkout to the private, fully fenced backyard oasis and relax on the elegant patio surrounded by lush gardens and green space, perfect for entertaining. A family room between the main and upper levels boasts a second fireplace and generous gathering space. Upstairs, you'll find four spacious bedrooms, including a primary suite with a striking statement wall, walk-in closet, and spa-like ensuite. An additional 5-piece bathroom ensures comfort for family and guests. The finished lower level boasts a versatile rec room, cold storage, a stylish 4-piece bathroom with a glass-enclosed shower and dual vanities, plus two large bedrooms ideal for guests, multi-generational living, or growing families. Impeccably maintained and move-in ready, this #HomeToStay promises a lifestyle of comfort, connection, and endless possibilities. (id:60365)
907 - 330 Richmond Street W
Toronto, Ontario
Experience modern urban living in this intelligently designed 1bed, 1 bath suite. The bright, 9' ceiling, open concept layout features floor to ceiling windows, flooding the space with natural light. A contemporary kitchen showcases built in appliances, quartz countertops, and ample storage, flowing seamlessly into the cozy living area, ideal for relaxing or entertaining. Step onto the generous balcony and enjoy beautiful, unobstructed city views year round. The spacious bedroom offers a large closet, while the bathroom features sleek finishes and a deep soaker tub. Located in the heart of downtown, you're just minutes from the PATH, TTC, Queen West, King Street nightlife, world class dining, and everyday conveniences. The building offers top tier amenities including a rooftop pool, state of the art gym, party room, theatre, private spa treatment room, outdoor terrace with BBQ stations, lounge areas, fire features, and 24 hour concierge (id:60365)
162 Oat Lane
Kitchener, Ontario
End Unit Urban Town, Recently Built Unit Offers Spacious Layout On The Same Floor. Beautiful Kitchen With Extended Tall Cabinets, Center Island, Stainless Steel Appliances, Front Load Laundry, Primary Bedroom With W/I Closet, 3 Pc Washroom And Balcony, Great Room With Balcony, One Surface Parking (id:60365)
73 Julie Crescent
London South, Ontario
The Chatsworth functional design offering 1641 sq ft of living space. This impressive home features 3 bedrooms, 2.5 baths, and the potential for a future basement development (WALK OUT) backing onto green space with a 1.5 car garage. Ironstone's Ironclad Pricing Guarantee ensures you get: 9 main floor ceilings Ceramic tile in foyer, kitchen, finished laundry & baths Engineered hardwood floors throughout the great room Carpet in main floor bedroom, stairs to upper floors, upper areas, upper hallway(s), & bedrooms Hard surface kitchen countertops Laminate countertops in powder & bathrooms with tiled shower or 3/4 acrylic shower in each ensuite Stone paved driveway, Pictures shown are of the model home. This house is ready to move in! Sales office / Model home located at 99 Deveron Cr open Saturday and Sunday 12 to 4 (id:60365)
1086 Commissioners Road E
London South, Ontario
Busy Plaza - Indian Grocery Store, Bank, Subway, Convenience and other stores in the same plaza..This is a rare opportunity to own a well-established, highly regarded Indian/Pakistani restaurant in a prime high-traffic location and highly recommended Google reviews. The independent, non-franchise business offers both dine-in and take-out service with seating for 20+ guests and ample surface parking in the plaza. A fully equipped kitchen includes a 6-burner stove, BBQ grill, naan oven, tandoor, two additional stoves, a walk-in cooler, double-door freezer, a dough-making machine, two extra freezers, water heater, and a complete security camera system and much more. The current owner is retiring and will provide training to ensure a smooth transition. You can also convert this into different cuisine as well. With shorter operating hours at present, there is strong potential to increase revenue by extending hours or adding catering and tiffin services to capture nearby markets such as students, taxi drivers, and truck drivers (proximity to major truck stops). All equipment, furniture, and leasehold improvements are included in the turnkey sale, along with a long-term lease offering optional renewal terms. AI Image from the front. (id:60365)
415 Welland Avenue
St. Catharines, Ontario
Lease this highly convenient and comfortable home located at 415 Welland Avenue in St. Catharines, ON. This established residence is designed for easy living, starting with the smart layout that features a full, private bathroom on both floors, ensuring peak convenience and a smooth daily routine. Beyond the interior, you can enjoy a fantastic outdoor lifestyle: step directly from the kitchen onto a beautiful deck overlooking the backyard, perfect for effortless entertaining and relaxation. The convenience continues outside, as the property features lots of dedicated parking and immediate highway access, making commuting and errands quick and stress-free. (id:60365)
811 - 150 Water Street N
Cambridge, Ontario
This beautifully updated one-bedroom condo overlooks the Grand River and features an open-concept living/dining area with a breakfast-bar kitchen and stainless steel appliances and granite counters, it's truly move-in ready. Enjoy river views from your private balcony or the large riverside terrace with gardens, seating, gas fire pits, and BBQs. Amenities include a fitness center, guest suite, party room, storage, and underground parking. All just steps from live theatre, river trails, the farmers' market, shops, and restaurants. (id:60365)
2nd Level - 933 6 Highway N
Hamilton, Ontario
Beautifully Updated 2nd Level Home for Lease on a Spacious Flamborough Property. Discover comfort, convenience, and countryside charm at 933 Highway 6, Hamilton, where this beautifully maintained fully furnished 1.5-storey detached home-offering the 2nd level presents an exceptional leasing opportunity in one of Flamborough's most desirable rural settings. Set on an expansive 100 x 124 ft lot, this residence provides a blend of privacy and practicality, enhanced by the ease of direct access to Highway 6 and proximity to surrounding natural landscapes. Thoughtfully designed for everyday living, the level includes 3 well-appointed bedrooms and 2 bathrooms, highlighted by a comfortable primary suite with a private ensuite. A bright living room, separate dining area, and a functional, fully equipped kitchen offer a warm and inviting atmosphere ideal for families or professionals seeking quality and convenience. Walk out to a large deck overlooking the fully fenced backyard-perfect for outdoor dining, relaxation, or enjoying the peaceful rural surroundings. The property also offers generous parking, making it ideal for tenants with multiple vehicles or additional storage needs. With its flexible living spaces, furnished convenience, and prime location near major routes, this home offers a rare chance to enjoy the serenity of rural Flamborough living without sacrificing accessibility. Whether you're seeking a comfortable family residence or a peaceful countryside retreat, this beautifully maintained home delivers outstanding value. (id:60365)
769 Mud Street E
Hamilton, Ontario
Exquisite Design & Serene Privacy Step into this breathtaking 4,000 sq ft modern Scandinavian retreat, perfectly blending minimalist elegance with warm, natural elements. Set on over an acre of lush, private land, this home offers soaring over 18-ft ceilings, expansive bay windows, and uninterrupted views of a tranquil country-inspired yard. Chefs Dream Kitchen features dual waterfall-edge islands, a built-in induction cooktop, and a commercial-grade refrigerator. Designed for both entertaining and everyday living, the space is flooded with natural light. The main-level primary bedroom is a sanctuary with a cozy fireplace, a spa-like ensuite, and a private walkout to a covered porch with a hot tub perfect for relaxation. Enjoy outdoor dining with a handcrafted stone pizza oven just steps away. Nearly 3,000 sq ft of unfinished basement with a separate entrance offers limitless potential ideal for a guest suites, home theater, gym, or additional living space. (id:60365)
753 Burgess Avenue
Hamilton, Ontario
Welcome to 753 Burgess Avenue - Nestled on a generous 40' x 112' lot, this updated bungalow is ideally located just minutes from Van Wagner's Beach, the upcoming GO Station, and major highway access. Whether you're a first-time homebuyer, investor, or commuter, this home offers an unbeatable blend of convenience and potential. Featuring charming curb appeal, the main floor welcomes you with modern recessed lighting, stylish vinyl plank flooring, and a sun-filled living room. The updated kitchen features Quartz countertops and a sleek backsplash, complemented by two comfortable bedrooms and a contemporary 4-piece bathroom. The finished basement offers a separate entrance and in-law suite potential, complete with large windows, a spacious rec room, an additional bedroom/den, and a second 4-piece bathroom. Enjoy the expansive backyard - perfect for entertaining, gardening, or giving kids and pets room to play - along with an attached garage for added convenience. Located close to all major amenities, bus routes, schools, parks, and trails, this home offers flexible living options in a prime location. Don't miss your chance to own this versatile and move-in ready property! (id:60365)

