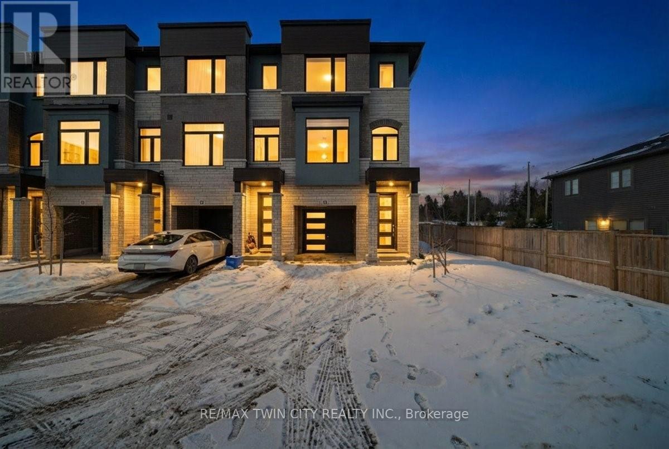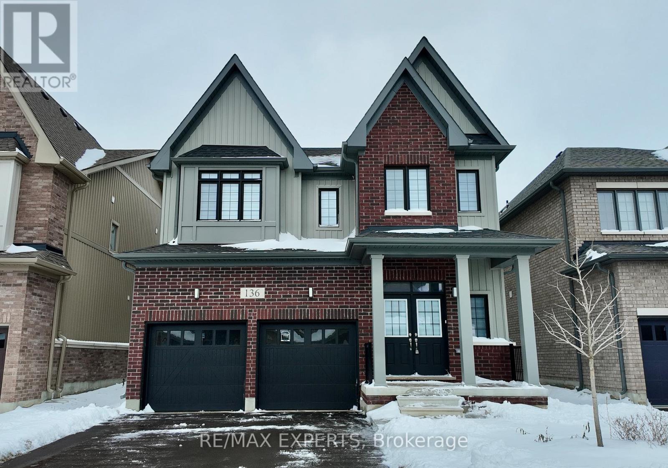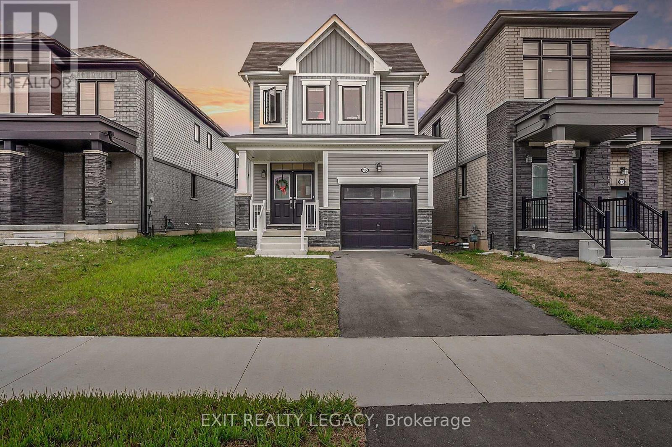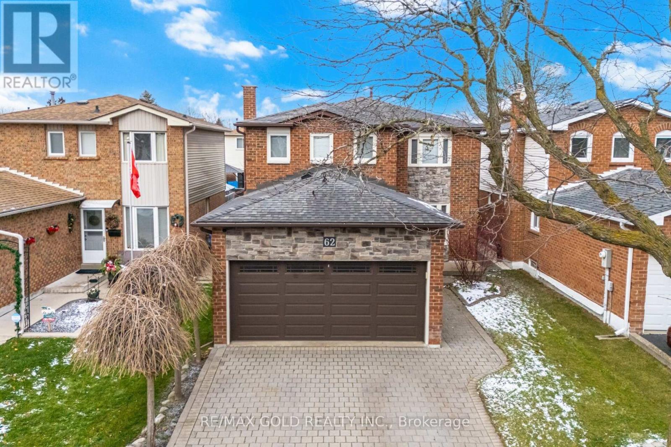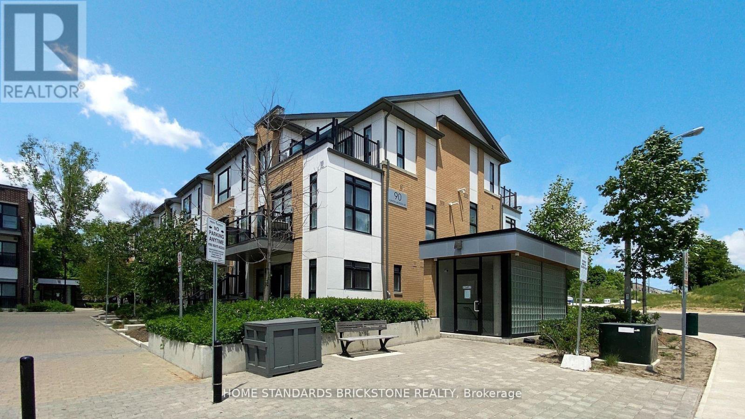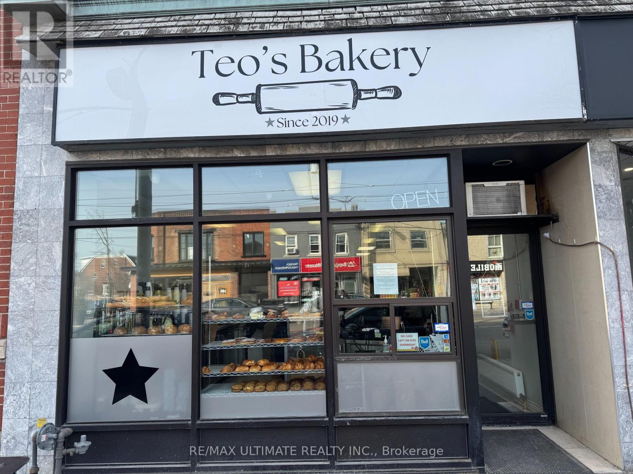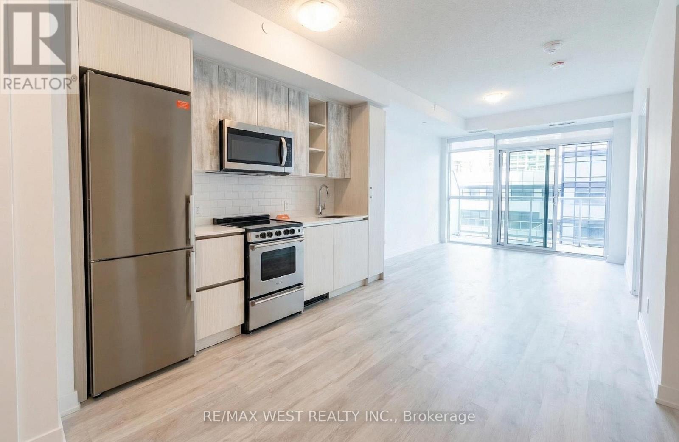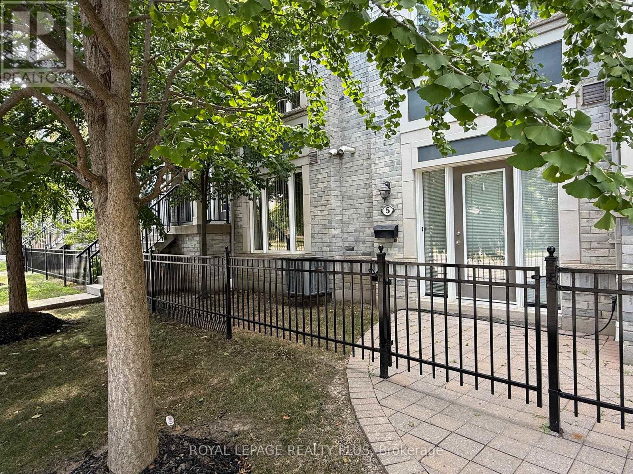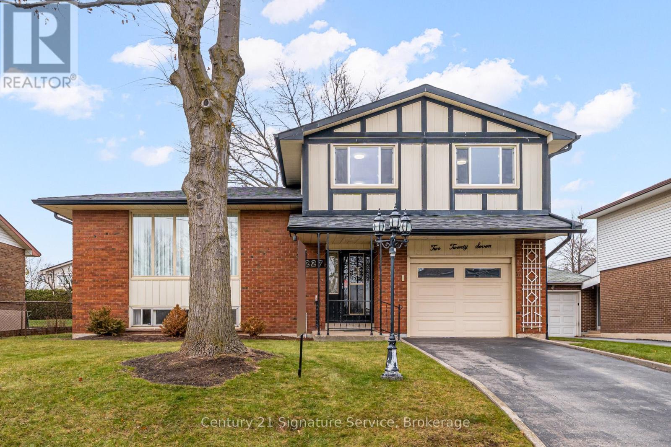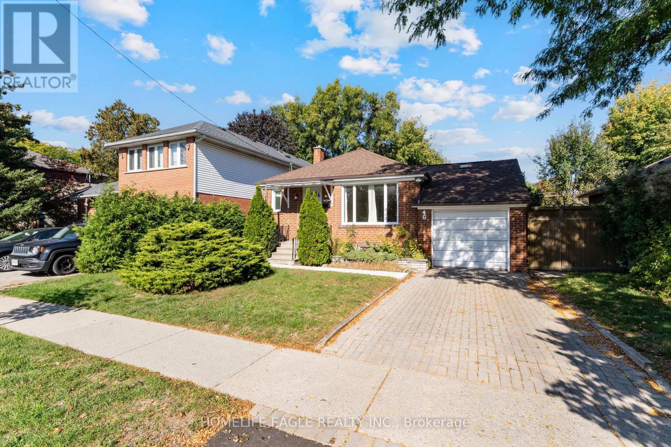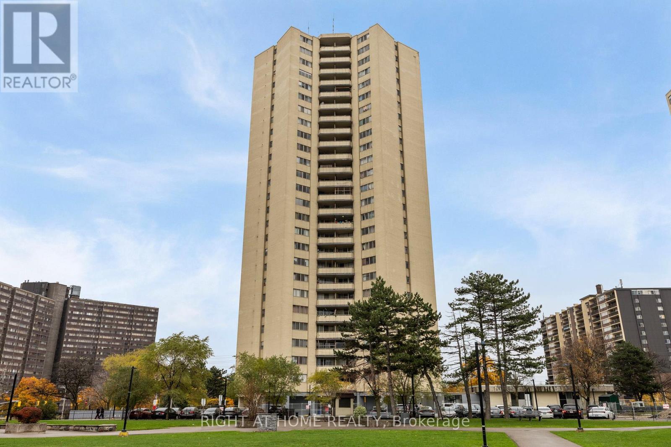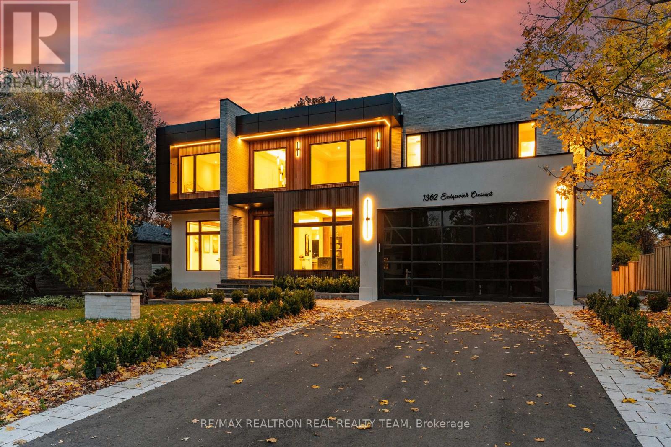13 - 314 Equestrian Way
Cambridge, Ontario
Welcome to this modern style beautiful 3 bedroom plus Den with lots of upgrades and ready to move-in town. This 3-bedroom with Den on main-floor and 4-bathroom home offers a great value to your family! Main floor offers a Den which can be utilized as home office or entertainment room with powder room. 2nd floor is complete open concept style from the Kitchen that includes an eat-in area, hard countertops, lots of cabinets, stunning island, upgraded SS appliances, decent living room and additional powder room. 3rd floor offers Primary bedroom with upgraded En-suite and walk-in closest along with 2 other decent sized bedrooms. Beautiful exterior makes it looking more attractive. Amenities, highway and schools are closed by. Do not miss it!! (id:60365)
136 Raftis Street
Wellington North, Ontario
New (barely lived in) detached home in a quiet family Neighbourhood. Double door entry to practical floor-plan with 9ft smooth ceilings, upgraded 8ft tall interior doors, upgraded hardwood floor, separate living, dining, & family room with fireplace. The kitchen offers quartz stone countertops and brand new stainless steel appliances. The Primary and 2nd bedroom have private ensuite bathrooms and walk-in closets. The 3rd & 4th bedroom share a Jack-n-Jill bathroom. Convenient 2nd floor laundry room, upgraded smooth ceilings throughout, direct indoor access to double car garage, and walk-out to backyard (once finished by builder). Enjoy Arthur's small community charm while being else to schools, grocery, eateries, other shops, and main road (Fergus 15 mins, Orangeville 25 mins, Guelph 40 mins, Brampton 60 mins). (id:60365)
15 Sun Haven Lane
Thorold, Ontario
Welcome to 15 Sun Haven Lane, Thorold! Discover this beautiful modern home in one of Thorold's most desirable 2-year-new family-oriented communities. Perfectly situated in a growing neighbourhood filled with young families, parks, and playgrounds, this property offers the ideal balance of comfort, style, and convenience. Property Highlights: Bright, open-concept main floor with large windows bringing in natural light. Modern kitchen with upgraded finishes, perfect for family gatherings. Spacious bedrooms designed for comfort and privacy. Contemporary bathrooms with stylish fixtures. Backyard ideal for entertaining or enjoying quiet evenings. Neighbourhood Features: This sought-after development is only two years new, creating a welcoming environment of new homes, young families, and a strong sense of community. With schools, shopping, green spaces, and easy highway access nearby, Thorold continues to be one of Niagaras fastest-growing residential hubs. Whether you're a first-time buyer, a growing family, or an investor looking for a property in a thriving community, 15 Sun Haven Lane is the perfect place to call home. (id:60365)
62 Oleander Crescent
Brampton, Ontario
Come & Check Out This Fully Upgraded Detached House With Finished Basement. Main Floor Features Separate Family Room, Separate Living & Dining Room. Hardwood Floor & Pot Lights Throughout The Main Floor. Upgraded Kitchen Is Equipped With Quartz Countertop & S/S Appliances. Second Floor Offers 3 Good Size Bedrooms. Master Bedroom With Ensuite Bath & Walk-in Closet. Finished Basement Comes With Huge Rec Room. Additional Upgrades Include Crown Moulding, Roof Replaced In 2018, Upgraded Powder Room, Hardwood On The Main Floor, Master Bedroom Ensuite Remodel With Heated Floors & Composite Deck In The Backyard. (id:60365)
H212 - 90 Canon Jackson Drive
Toronto, Ontario
Beautiful 3 beds Stacked Townhouse with 3 Baths! Just 10 min walk to Eglinton Keelesdale Station. This Spacious Corner until feature large balconies on Each Level. Laminate Flooring throughout, smooth ceilings and modern kitchen with quartz Countertops. Located steps from parks, shopping and the new community park and Allen Road. Enjoy access to brand new two storey amenities building including a fitness centre, party room, co-working space, BBQ area, dog station, and garden plots. A (id:60365)
2897 Lake Shore Boulevard W
Toronto, Ontario
PARTY IN THE FRONT, BUSINESS IN THE BACK. Long-standing and popular bakery retail and production location featuring the best cookies in Canada! Recipes and training can be included in this turn-key operation featuring top of the line specialty baking equipment, multiple walk-in fridges, truck-level rear delivery door and plenty of production area to grow wholesale and support multiple accounts. Retail area perfect for takeout and display. Tons of storage and refrigeration to accommodate a large catering operation. Competitive rent includes an area currently subleased to another restaurant to reduce overall costs. Take on this established business with ample opportunity for growth and training from experienced operators. (id:60365)
419 - 251 Manitoba Street
Toronto, Ontario
Welcome home to this stunning 1-bedroom + den suite at Empire Phoenix Condos. This beautiful unit features a spacious living area, a large balcony, and a versatile den that can be used as a junior bedroom or a comfortable work-from-home office. Conveniently located near amazing parks and great restaurants, you'll enjoy everything Etobicoke has to offer. Take advantage of exceptional amenities, including an outdoor terrace with BBQs and an outdoor pool, a fitness centre, a spa, and steam room, shared workspace, Grand Avenue Park, and 24-hour concierge service. (id:60365)
5 - 3015 Destination Drive
Mississauga, Ontario
TWO LEGAL PARKING INCLUDED! Eglinton & Winston Churchill Bright, Clean, Well Maintained 1 Bdrm, 1 Bath - With 2 Legal Parking Spaces! One Garage, & One Full Driveway; Southeast Facing; Modern Open Concept; All Above Ground. Your own Private Entrance and Additional Entrance Direct To House From Garage; Upgraded Kit Cabinets, Mirrored Backslash; 5 Appliances; Laminate thru out & newer Berber in Bdrm. CAC new last year ; Auto Garage Door Opener With Remote and direct access to the suite. Lots of Storage; Prime Churchill Meadows; Upscale, Vibrant Area - Walk To Coffee, Groceries, Restaurants, Transit, Shopping, Rec Centre; Pictures are from prior to current tenant. (id:60365)
227 Elmwood Road
Oakville, Ontario
A rare Oakville canvas ready for your vision.This split-level home isn't pretending to be move-in ready and that's exactly why it's a smart buy. With 4 bedrooms, 2 bathrooms, and a finished basement, the bones are solid and the layout is versatile. Now it just needs someone with imagination (or a renovation crew) to unlock its full potential. Sitting in a highly sought-after pocket of Oakville, you're steps from great schools, shopping, highway access, and a short walk to Lake Ontario. These are prime fundamentals that make the renovation payoff worth every bit of effort. The fenced backyard adds privacy and usable outdoor space, giving you even more upside for family buyers or future tenants. If you're an investor looking for a reliable return, or a homeowner who wants to create something personal instead of paying for someone else's tastes, this is your project. Bring the vision. The location will do the rest. (id:60365)
Bsmt - 46 Athol Avenue
Toronto, Ontario
Newly Renovated Perfect Detached Bungalow in the Prestigious Stonegate-Queensway Community * Basement * Single Large Car Garage w/ Overhead Storage* Private Laundry * Finished Separate Basement with Living Room + Kitchen + 2 Bedrooms, 3 PC Bath and Private Laundry* Freshly Painted * Stunning Fenced Backyard w/ Shed *Steps from TTC transit, top-rated schools, scenic Humber River trails, and beautiful Queensway Park, with easy access to local shops, cafes, restaurants, Sherway Gardens, the waterfront, and Major Highways including the Gardiner Expressway, Highway 427, and Highway 401, and Nearby GO Stations - all just minutes from downtown Toronto, offering the perfect blend of convenience, lifestyle, and family living. (id:60365)
2408 - 330 Dixon Road
Toronto, Ontario
Upgraded open concept 1-bedroom condo in sought after Kingsview Village community. Enjoy a modern kitchen and bathroom with upgraded finishes, a functional layout, and ensuite laundry. Features 24/7 security for peace of mind. This well maintained building is perfectly located close to all amenities (Pearson Airport, schools, TTC, shopping and Hwy 401/427/400). (id:60365)
1362 Sedgewick Crescent
Oakville, Ontario
Luxury Meets Modern Design in South Oakville! Welcome to this stunning, custom-built masterpiece in prestigious South Oakville, offering 5+1 spacious bedrooms and 8 luxurious bathrooms & Walk-out Basement. Designed by Harmon Design with premium craftsmanship throughout, this home boasts a modern exterior with expansive windows, a tall glass garage door, and a solid Sequoia custom front door. Inside, the open-concept layout showcases a chefs dream kitchen by Luxe me Design, featuring Sub-Zero & Wolf appliances and a hidden pantry. The grand foyer impresses with book-matched 4x8 heated tiles, while the powder room and primary bathrooms also feature heated flooring. This smart home is fully equipped with security cameras, over 30indoor & outdoor speakers, including high-end Yamaha outdoor speakers, and LED-lit open stairs. Luxurious details include three fireplaces, indoor & outdoor glass railings, and custom cabinetry in all closets and over $300K in custom millwork. The home offers two master suites on the second floor and a convenient BR with ensuite bath for elderly/home office use on the main level. The elevator provides easy access to all floors, while two furnaces ensure optimal climate control. The finished walk-out basement is an entertainer's dream, featuring a home theatre under the garage (400+ sq. ft.), open-concept wet bar, and a provision for a sauna and anther BR with ensuite bath. Step outside to your deep, ravine-backed backyard with a huge composite deck, surrounded by mature trees for ultimate privacy. This exceptional home offers unparalleled luxury, convenience, and style. Don't miss your chance to own this masterpiece! (id:60365)

