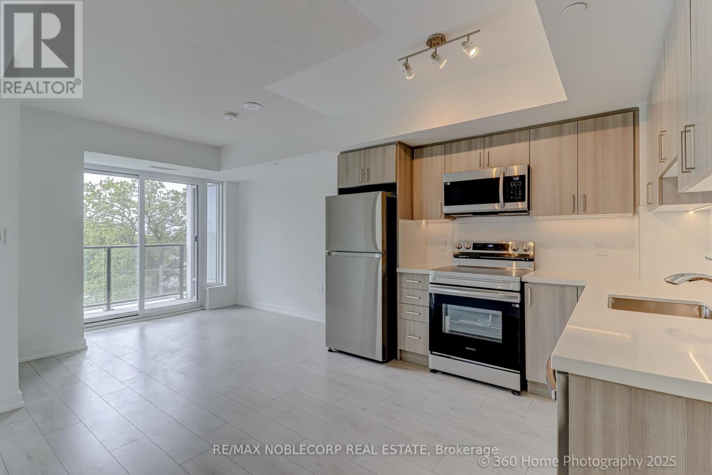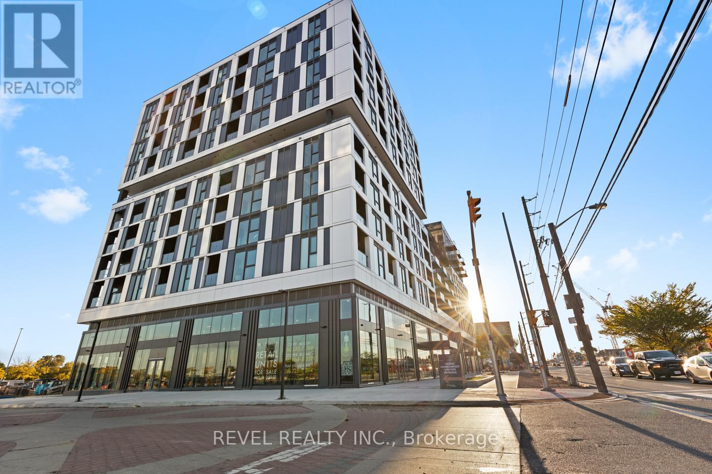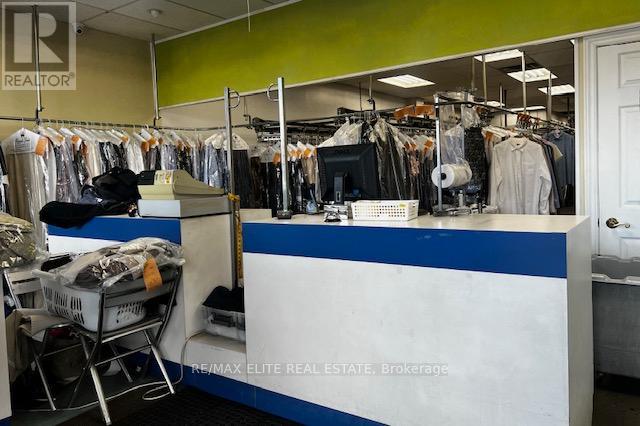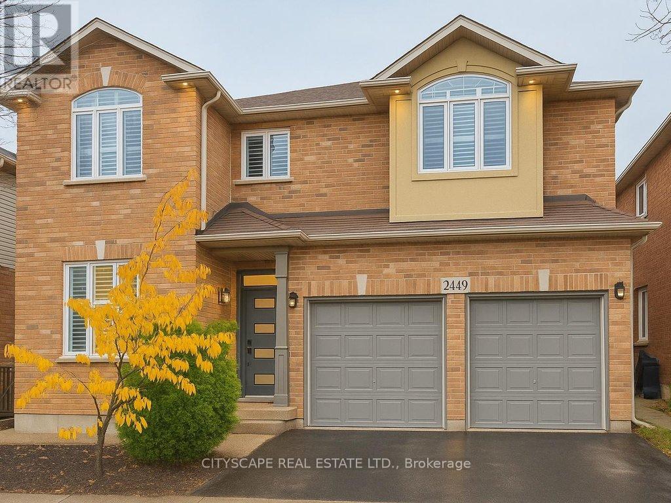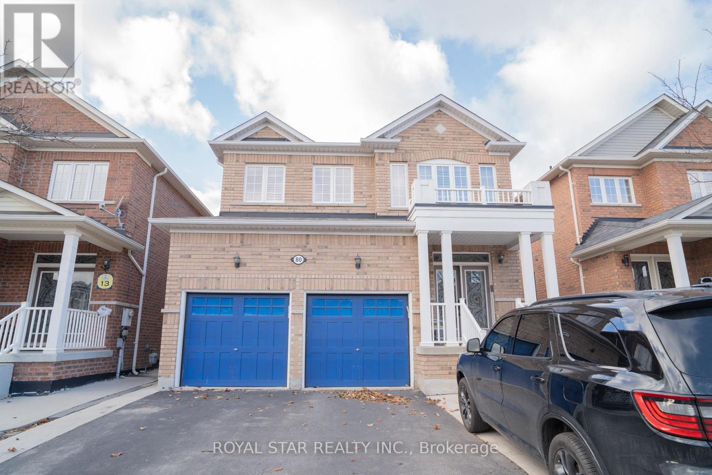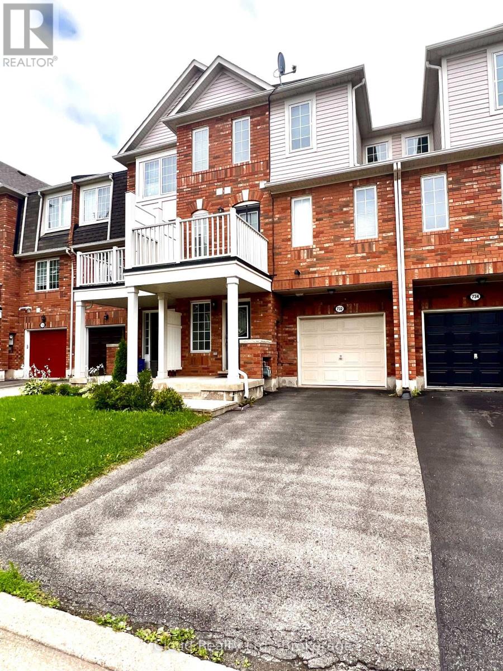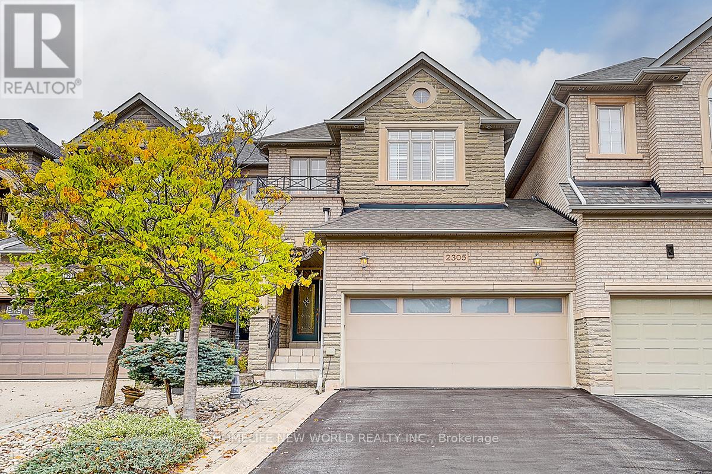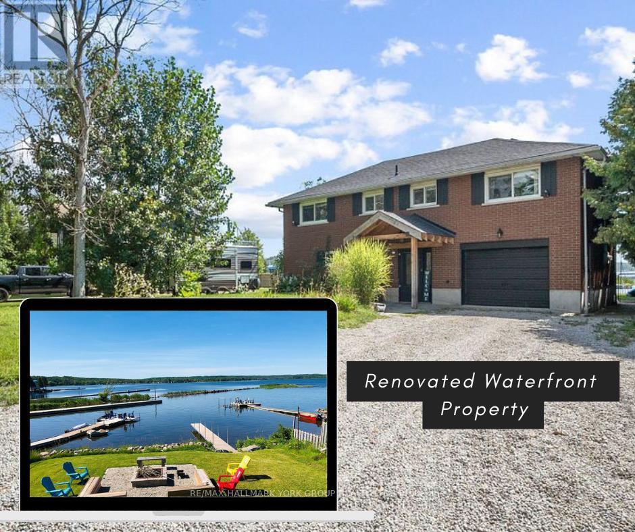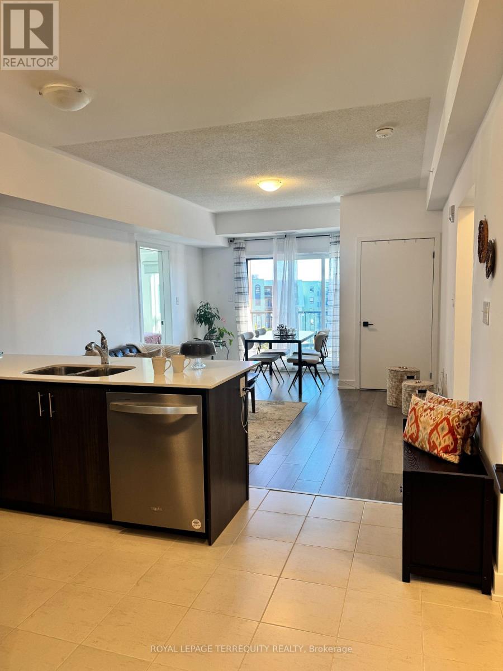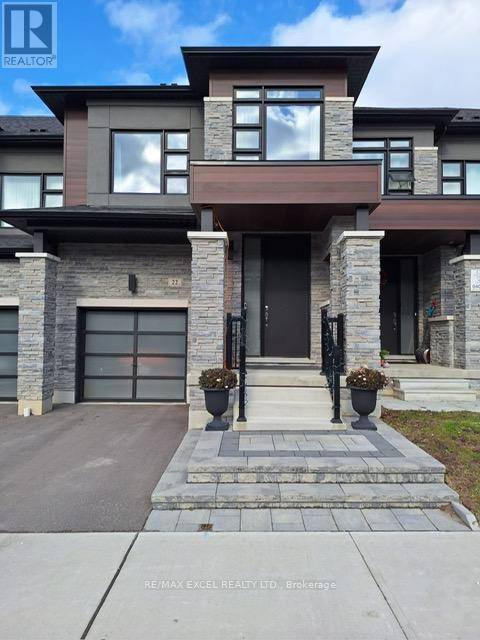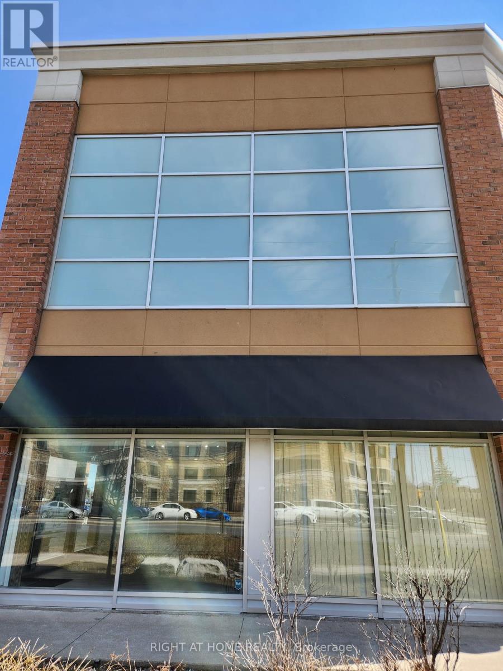508 - 556 Marlee Avenue
Toronto, Ontario
Brand New 1-Bed, 1-Bath Condo at The DYLAN in North York, Toronto. Be the first to live in this brand-new, never-before-occupied condo located in the highly sought-after DYLAN building. Situated in the heart of North York, this prime location puts you steps away from major attractions, including the University, Yorkdale Shopping Centre, and top-rated schools, and a variety of dining options. Enjoy unparalleled convenience with direct access to Toronto's largest public transit hub, including Subway, Buses, Go Transit, and long-distance bus services right at your doorstep. Plus, with quick access to Highway 401, getting around the city is a breeze! (id:60365)
224 - 1037 The Queensway
Toronto, Ontario
Welcome to Verge West by RioCan Living a brand-new condo community at The Queensway & Islington. Be the first to live in this bright and modern 2-bedroom, 2-bath suite featuring a smart open-concept layout, and premium finishes throughout. Approx. 751 sq ft + 42 sq ft balcony with floor-to-ceiling windows, modern kitchen with quartz counters & integrated appliances, primary bedroom with ensuite, in-suite laundry, and walk-out balcony. Includes 1 parking . Enjoy 24-hr concierge, smart access, fitness & yoga studio, co-working lounge, party room, rooftop terraces with BBQs, and pet wash. Steps to shops, cafes, Sherway Gardens, transit & highways. Vacant and move-in ready! Ideal for professionals or a small family seeking style, comfort & convenience. (id:60365)
Basement Apartment - 23 Elverton Crescent
Brampton, Ontario
Wanlas / Veteran Dr. New Burit & Freshly Painted. legal Basement. large windows. (id:60365)
1500 Royal York Road
Toronto, Ontario
Retiring sale! Profitable Dry Cleaner in a busy plaza surrounding by prestige neighborhood. Long history With A Steady loyal Clientele. Short business hours Only Six-Day Workday, With Sundays Off. Reasonable rent. Full set of equipment. It is actually a dry cleaning plant but not fully functioning. Big potential! You can expand the business easily! Buying the drying plant with a depot price! Currently owner works as full time and two part time employees. simple operation and low cost! Perfect for family business or New immigrant! Please do not go direct! Do not talk to the staff! (id:60365)
2449 Auckland Drive
Burlington, Ontario
Luxurious Partially Furnished Home with In-Ground Heated Swimming Pool & Premium Modern Finishes! Welcome to this beautifully designed partially furnished luxury home, perfectly blending style, comfort, and functionality. The stunning open-concept living and dining areas with natural light from large windows, creating a bright and inviting atmosphere that's perfect for entertaining or relaxing with family. The modern, open-concept kitchen, featuring a large custom center island, and plenty of storage, stainless-steel appliances, and a walk-out to spacious rear deck. Plus A Private Backyard Oasis With In-Ground heated swimming Pool with Shed, Gazebo and Bbq Area perfect for relaxing all summer. A bright and cozy family room with a gas fireplace. Upstairs, the primary suite features a well-organized walk-in closet and ensuite with shower & soaker tub. The fully finished lower level adds even more living space with a large recreation room, additional bedroom, full bathroom, and bar, perfect entertainment. Located in a beautiful, family-oriented neighbourhood, just minutes to parks, schools, shopping, transit, and all amenities. (id:60365)
80 Summitgreen Crescent
Brampton, Ontario
Beautiful detached home available for lease, offering approximately 2,400 sq. ft. of comfortable living space. This 4-bedroom, 3-bathroom property features an upgraded kitchen with granite countertops, hardwood floors on the main level, and a solid oak staircase. Enjoy 9 ft ceilings on the main floor and custom closets in all bedrooms. Large windows throughout provide abundant natural light. Conveniently located close to all major amenities-a perfect place to call home! (id:60365)
732 Shortreed Crescent
Milton, Ontario
Townhome in highly desirable area in Hawthorne Village, great rent a home for families, lots of room, hardwood floor throughout, 2 bed 3 washroom, rare 3 parking total, walkout to balcony, no sidewalk, steps to schools, parks, deep cleaned, central location, parks and amenities, working from home, office on main floor. (id:60365)
2305 Woodfield Road
Oakville, Ontario
Welcome To 2305 Woodfield Rd, An Exceptional Residence Nestled In One of Oakville's Most Prestigious Neighbourhoods - Woodhaven Estates.Surrounded By The Scenic Beauty Of Lions Valley Park, Sixteen Mile Creek & Endless Walking Trails. This Absolutely Stunning Well Maintained Double Cars Garage Freehold Townhouse Back To Breathtaking Treed Views Green Belt. Filled With Large Windows And Skylight That Allow Plenty Of Natural Light To Flow In. French Double Doors 10' Ceilings Foyer. Main Floor 9' Ceilings, Hardwood Floor Thur Out, The Gourmet Kitchen With A Large Center Island With Breakfast Seating And Abundant Cabinetry. Bay Window Breakfast Area Offers Views Of The Backyard And Walk-Out Access To A Private Deck, Ideal For Morning Coffee Or Al Fresco Dining. Upstairs Potlights Thru Out, Double Doors Primary Bedroom With A Walk-Out Balcony and New Screen Door. Additional Air Conditioner in 2nd bedroom. Approximately 9' Ft Ceilings Basement With Large Window, Potlights Thru-Out, Professionally Finished Extends Your Living Space With A Huge Recreation Room & Wet Bar. Minutes From Top-Rated Schools, Oakville Hospital, Highways, And All Amenities You Need. Hot Water Tank Owned. (id:60365)
42 Lighthouse Crescent
Tay, Ontario
Top 6 Reasons You Will Love This Home. 1) Location-Location-Location. Beautiful Waterfront Home In Victoria Harbour on Georgian Bay 2) Fully Renovated From Top To Bottom With 4 Bedrooms, 2 Baths, 2 Gas Fireplace, Living, Kitchen & Dining Area, Family Room, Single Car Garage and W/O Deck with Gorgeous View Of The Georgian Bay. All Amenities & Marina Are Within Walking Distance. 3) 4 Seasons Waterfront Home with City Water and City Sewer. 4) Great Opportunity For Both Homeowners And Short Term Rental Investors. 5) Grocery Stores, LCBO, Victoria Harbour Public Dock and Playgroup With Sandy Beach are Within Walking Distance. 6) This Is A Must See Home and Deal Of The Year. (id:60365)
509 - 4 Spice Way
Barrie, Ontario
Welcome to Bistro & Condos by Pratt Homes, a modern community inspired by food culture and contemporary living. This spacious 2 bedroom + den, 1 bath suite features a bright open concept layout with unobstructed views and high-end finishes throughout. Executive upgrades include LED pot lights, under-cabinet lighting, smooth ceilings, waterline to fridge, and gas lines for stove & BBQ. Enjoy in-suite laundry and 1 surface parking space conveniently located near the entrance. Community amenities include a culinary kitchen with pizza oven, yoga studio, and basketball courts. Prime location close to Barrie South GO Station, Friday Harbour, and Hwy 400. Available for rent - perfect for professionals or small families! (id:60365)
22 Boiton Street
Richmond Hill, Ontario
Welcome To Richland, Amazing Layout Featuring Bedrooms. Nestled In A Peaceful And Serene Neighborhood. Upgrades Throughout! ,9' Ceiling On Both Flrs. Ensuite Full Glass Shower, 10' Tray Ceiling, 2 W/I Closet In Master Br. Finished basement. Custom pantry in the Kitchen Island/Backsplash, Kitchen sink faucet sensor, Automated Shades, Automatic garage remote, Electric car charger rough-in, Electric Fireplace, Gas line for BBQ.... Close To Hwy 404 And Shops. (id:60365)
96 - 20 New Delhi Drive
Markham, Ontario
Welcome to a premium leasing opportunity in the heart of Markham at the thriving Newton Square Plaza. This upper-level corner unit is one of the largest on the second floor and offers exceptional visibility at the high-traffic intersection of Markham Road and New Delhi Drive. Bright, secure, and versatile, the unit features a private washroom and excellent signage potential. It is ideal for various professional or commercial uses such as medical offices, real estate or mortgage brokerages, currency exchange, gold stores, and more. The unit offers excellent marketing potential with large glass windows on three sides, providing exceptional visibility and exposure from multiple angles-ideal for signage and advertisement, which otherwise could cost thousands. Surrounded by top-tier retailers including Costco, Home Depot, and Canadian Tire, the plaza benefits from consistent foot traffic and ample free parking for clients and staff. Previously occupied by a very successful gold business, this space is available for immediate occupancy. Don't miss your chance to position your brand in one of Markham's most active commercial areas. (id:60365)

