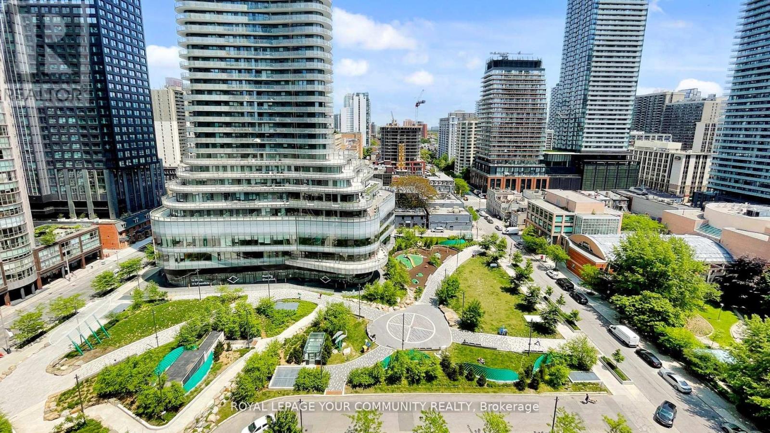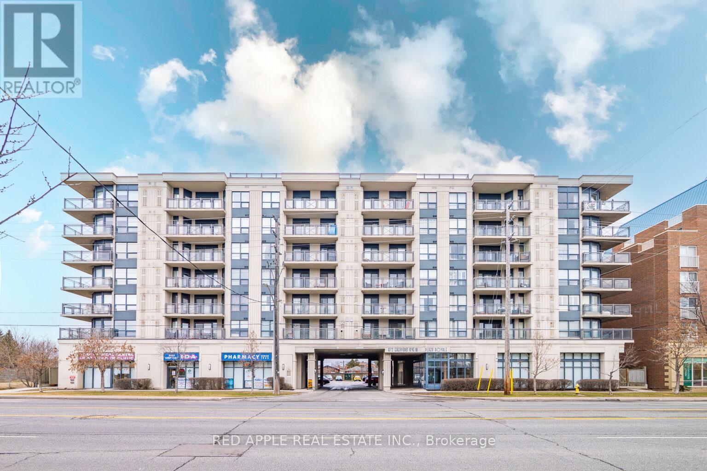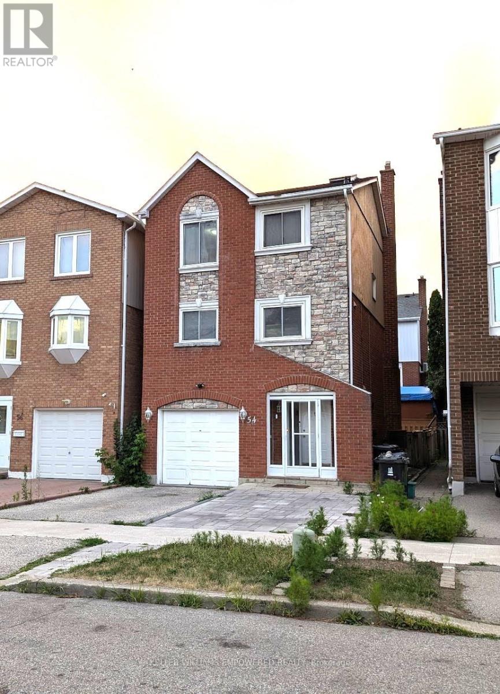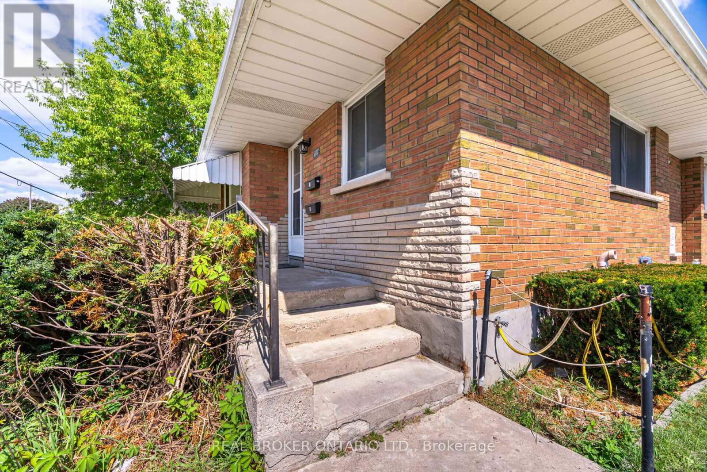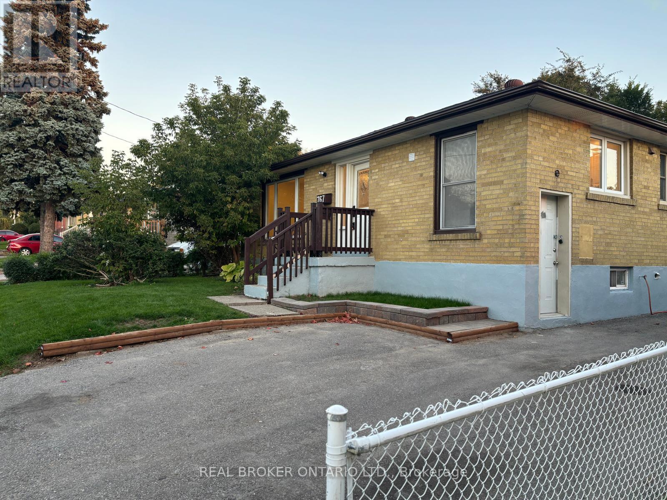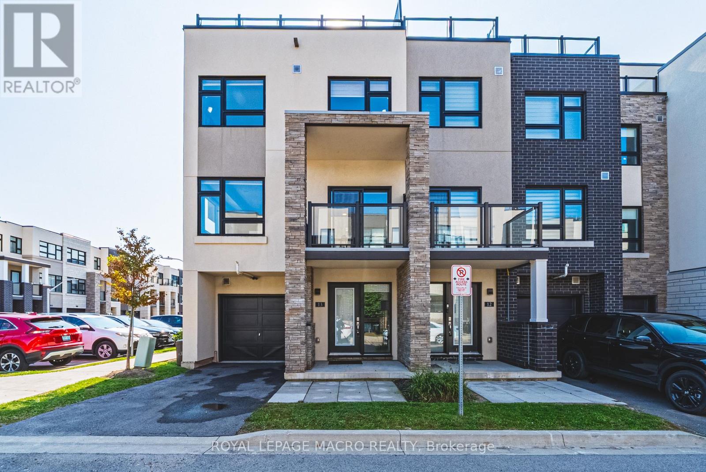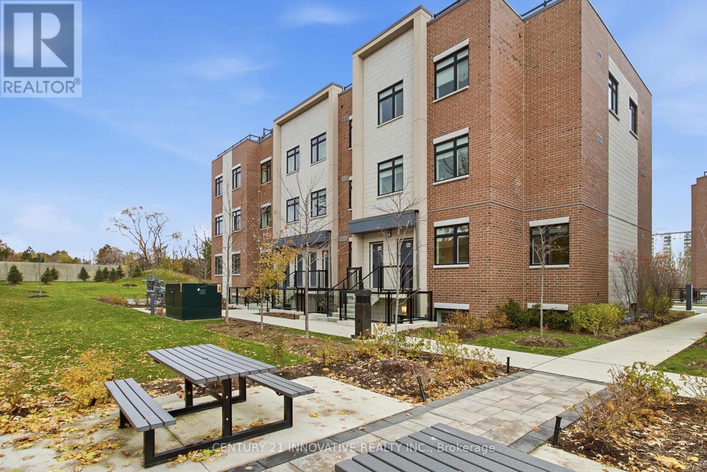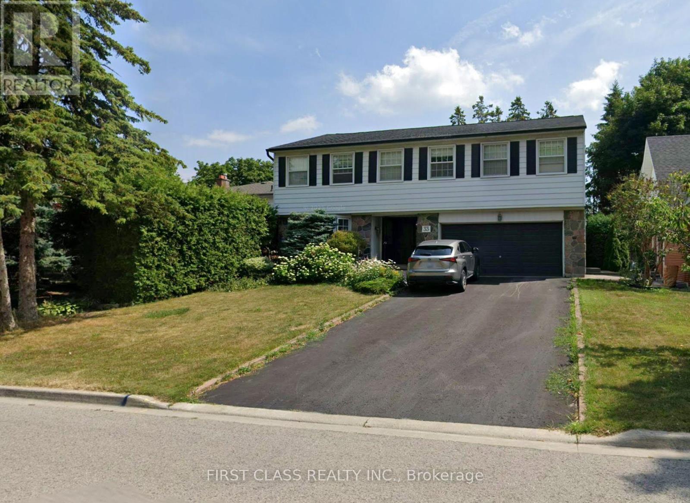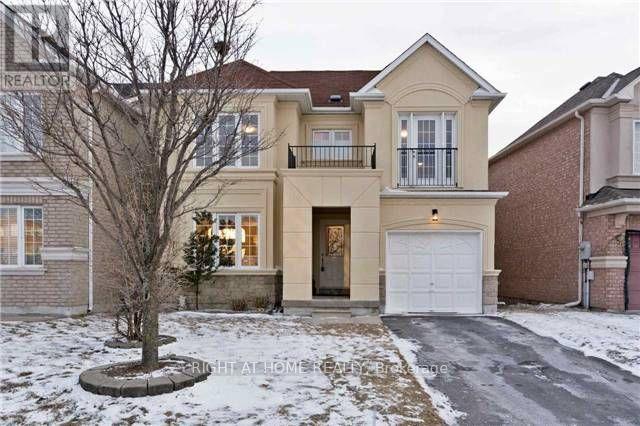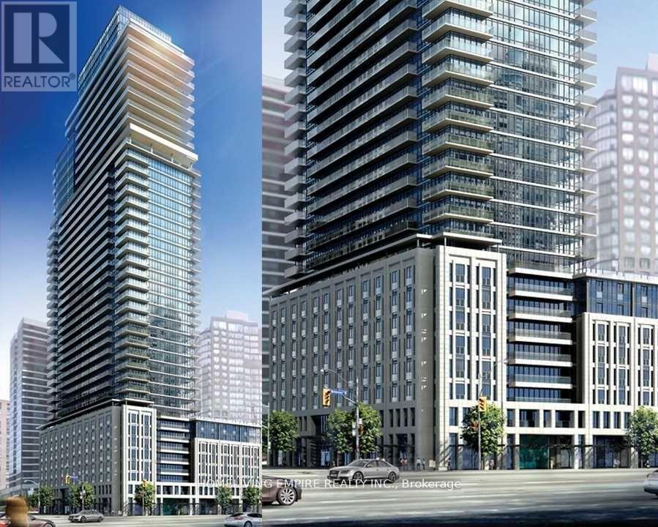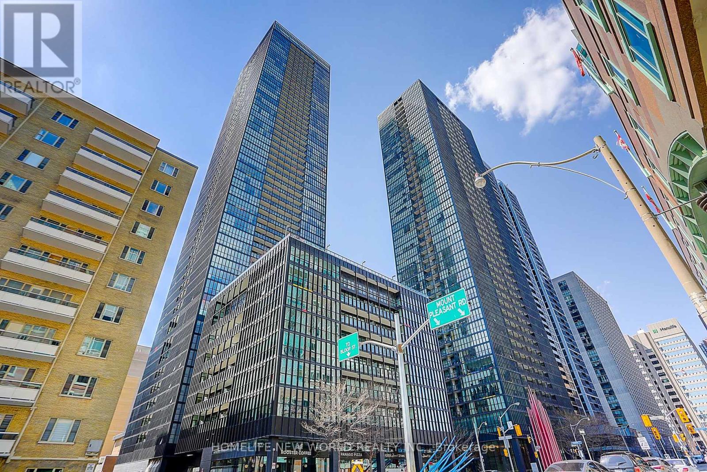45 Citation Drive
Toronto, Ontario
Elevate your lifestyle in this exquisite custom-built residence. Nestled in prestigious Bayview Village, set on a prime south ravine lot. Luxuriously appointed with elegant architectural details, masterful craftsmanship, generously proportioned rooms, soaring ceilings, and natural light streaming in through expansive windows, skylights, and French doors. Enjoy wide plank oak hardwood, travertine, marble, and slate floors. French doors walk out from three levels to the breathtaking private garden and tranquil spa-like setting featuring a saltwater pool, patios, perennial garden, gazebo, and pergola for private entertaining. This majestic home boasts over 6,900 sq ft of total living space with four bedrooms, each with an ensuite, on the second floor and a completely finished lower level boasting multiple walk-outs, a spacious recreation room with a three-sided gas fireplace, gym, fifth bedroom, and a pool change room with ample storage. Gracious open concept living and dining rooms feature coffered ceilings, elegant windows, and a beautiful stone mantled gas fireplace affording the perfect ambience for formal entertaining. A designer chef's kitchen features best-in-class appliances, a center island, breakfast area, floor-to-ceiling windows, and walk-out to a deck overlooking the garden. It opens to a spacious, sun-filled family room featuring a gas fireplace, custom built-ins and floor-to-ceiling windows overlooking the wisteria-covered pergola and sparkling pool. The expansive primary suite overlooks the serene garden and features a gas fireplace, a gorgeous custom his and hers walk-in dressing room, and a sumptuous five-piece marble ensuite with floor-to-ceiling windows and French doors opening to a spacious terrace overlooking the stunning garden and ravine beyond. Enjoy this sought-after upscale neighbourhood minutes to top-rated schools, parks, shopping, transit, and access to major Toronto (id:60365)
1609 - 909 Bay Street
Toronto, Ontario
For downtown lovers who seek a home-sized condo! *** 1480 sq ft *** Fully renovated 3 bedroom, 2 bathroom corner unit in a prestigious Bay Street building. High floor with windows all around, overlooking a park, with never obstructed view. Kitchen, bathrooms, appliances, floors, paint -all redone in 2022 by present owners. Modern white kitchen with a huge quartz countertop, cooktop and B/I oven. L-shape living and dining area, both with access to a corner balcony. All 3 spacious bedrooms. Primary bedroom has a walk-in closet and 5pc ensuite with both glass shower and soaker tub. City views from every room. See floor plans for fantastic layout. City living at its best: short walk to Wellesley Subway, Yorkville shopping, Universities, and tons of restaurants and cafes. (id:60365)
213 - 872 Sheppard Avenue W
Toronto, Ontario
Stunning Richmond Suite in Prestigious Plaza Royale! Step into this beautifully renovated west-facing suite, offering breathtaking, unobstructed sunset views from a spacious private balcony. This bright and modern unit is fully move-in ready with: Brand-new vinyl flooring throughout, Sleek quartz countertops in kitchen & bath, Stylish upgraded faucets & fixtures, Freshly painted interior, spotless & inviting. The spacious primary bedroom features a gorgeous ensuite, and double closets. For added convenience it comes with a same-floor locker and underground parking. Enjoy an unmatched lifestyle with first-class amenities: Gym & sauna, Rooftop BBQ terrace with spectacular views, Elegant party rooms for entertaining, Walk-in clinic and pharmacy conveniently located on the first floor, And you cant beat the location: just steps from Downsview Subway, minutes to Yorkdale Mall, York University, shopping, dining, and major transit routes. Luxury, convenience, and comfort all in one incredible home. Don't miss this opportunity to book your private showing today! (id:60365)
54 Carnival Court
Toronto, Ontario
Amazing Opportunity for First-Time Home Buyers or Investors! Welcome to this charming detached two-storey home located in the highly desirable Bathurst & Steeles area. Nestled on a quiet, family-friendly street, this well-maintained property offers the perfect blend of comfort, convenience, and potential. Featuring 3 spacious bedrooms plus a versatile den, the home provides bright and functional living space ideal for families, professionals, or savvy investors. Enjoy cozy evenings in the inviting living room with a fireplace, or entertain guests in the large backyard with a spacious deck, perfect for outdoor gatherings or quiet relaxation. Just steps to TTC transit, and walking distance to schools, parks, shopping, and other essential amenities. Close commute to York University. With quick access to Highways 7 and 407, commuting across the GTA is a breeze. This is your chance to own a sun-filled, well-connected home in one of the most sought-after communities in the area. (id:60365)
Main - 227 Stevenson Road N
Oshawa, Ontario
Recently Renovated main floor 3bed 1bath bungalow in a great location of Oshawa. 4Pc Bathroom, Updated Kitchen, Stainless Steel Appliances. Great location for commuters, with 2 parking spaces, backyard access, quick 401 & 407 access. Walking Distance To Oshawa Mall, Transit, Schools, Parks. A Must See! (id:60365)
Lower - 767 Gaspe Avenue
Oshawa, Ontario
Bright & Modern 2-Bedroom Basement Apartment in Prime Oshawa Location!Discover this freshly updated 2-bedroom, 1-bath lower-level suite featuring a stylish modern kitchen with stainless steel appliances and a sleek 3-piece bath. Bright, spacious, and move-in ready, this apartment offers comfort and convenience in a quiet, family-friendly neighbourhood. Includes 1-car parking.Ideally located near Oshawa Centre, schools, parks, and public transit, with quick access to Hwy 401 for easy commuting. Perfect for small families or professionals. A must-see! (id:60365)
13 - 1121 Cooke Boulevard
Burlington, Ontario
Location, location, location! This modern 3-bedroom, 1.5-bath, 3-storey corner end-unit townhome condo offers approximately 1,600 sq. ft. of stylish, low-maintenance living in one of Burlington's most desirable and commuter-friendly locations. As a corner unit, it benefits from extra windows that fill the home with natural light. The second floor features a beautifully designed open-concept layout, with a spacious living and dining area that's perfect for entertaining and easy to furnish to suit your style. The kitchen is both functional and elegant, with quartz countertops, a designer backsplash, stainless steel appliances, and a large island with breakfast bar seating ideal for hosting or casual dining. A convenient 2-piece powder room is also located on this level. The third floor includes three bright bedrooms, a full 4-piece bathroom, and bedroom-level laundry for added convenience. The top level boasts an oversized private rooftop terrace with stunning views of Burlington's north and east skyline perfect exposure for enjoying beautiful scenery both day and night. Step out to an additional balcony from the dining area for even more outdoor space. Located just steps from the Aldershot GO Station and minutes from major highways, this home is perfect for commuters. Enjoy close proximity to Lake Ontario, marinas, parks, trails, the Royal Botanical Gardens, Burlington Golf & Country Club, shopping, restaurants, and all the amenities you need. Bright, modern, and move-in ready this home offers the perfect blend of comfort, convenience, and style. (id:60365)
104 - 1115 Douglas Mccurdy Common Street
Mississauga, Ontario
***Opportunity Knocks***Welcome to a stunning End Unit 2 Bedroom plus den home in a vibrant neighbourhood***(1253 sqft as per MPAC) The open concept kitchen and dining room seamlessly blends comfort and functionality, creating a spacious, connected area ideal for everyday living or formal entertaining with access to the patio area. The modern kitchen features quartz counters, an island, stainless steel appliances and more. A cozy den effortlessly transforms to meet your needs-whether as a home office space or a relaxing retreat space. The primary bedroom includes ample closet space, 4pc ensuite + more. The additional bedroom offers a comfortable and versatile space. Access to public transportation, shops, restaurants and much more! (id:60365)
33 Apple Orchard Path
Markham, Ontario
Beautifully upgraded and meticulously maintained home in Royal Orchard. Every main room offers views of the golf course. The home features five spacious bedrooms and a kitchen with granite countertops. Enjoy hardwood floors throughout, with broadloom over some areas. The family room boasts corner windows, while built-in closet organizers enhance storage. The master bathroom is luxurious, and the home includes elegant cornice moldings and wainscoting. Additional features include French doors and an as-is gas fireplace.Furnitures from landlord are included. (id:60365)
38 Batt Crescent E
Ajax, Ontario
Welcome to 38 Batt Crescent Ajax, a well maintained two storey house(main floor & second floor only, basement is unfinished and using it as a storage place for the Landlords) in the desirable Harwood Ave. N & Rossland Rd E. neighborhood. This spacious four bedroom, three bathroom home offers a smart layout perfect for professionals, families, or anyone seeking comfort and convenience in a friendly community. The main floor features a private flex space ideal for a home office, guest room, or family lounge, with direct walk out access to a deck of the walkout house, creating natural privacy and a calm outdoor escape. The main level offers bright open concept living and dining with large windows, a fireplace feature, and a well appointed kitchen with breakfast area and great flow for everyday living. Upstairs, you will find four comfortable bedrooms including a primary suite with walk in closet and private en-suite, plus a four piece bath and main floor laundry. Additional highlights include central air conditioning, garage plus driveway parking, and a quiet walkable setting close to bus stops, parks, schools, grocery, restaurants, and community amenities. Move in ready and freshly detailed, this home delivers space, privacy, and urban convenience in one of Ajax's most connected locations. Tenant is responsible for all utilities including gas, hydro, water, and the rental fee associated with the on-demand water heater and home heating system if applicable. Tenant to set up utility accounts prior to occupancy. (id:60365)
1720 - 955 Bay Street
Toronto, Ontario
New 1B+D With Great East View At The Prestigious And European Inspired Britt Residences At Bay/Wellesley. This Spacious 1 Bedrm + Den Features Hardwood Floors Throughout With A Walk-Out Balcony. Modern Kitchen Includes Stainless Steel Appliances - Fridge, Dishwasher, Cook-Top With Slide-Out Exhaust Hood, Wall Oven & Built-In Microwave. Amenities Include 24 Hr Concierge, Steps To UofT, Wellesley Subway Station, Shopping & Restaurants. (id:60365)
610 - 101 Charles Street
Toronto, Ontario
Stunning Luxury Furnitured Corner Unit With Wrap Around Windows. Desirable Layout With 2 Split Bedrooms, 2 Full Bathrooms, Master Bedroom With 4 Pieces Ensuite. Walk-In Closet In Each Bedroom, Open Concept, Engineered Hardwood Flooring Throughout, Floor To Ceiling Windows. 9 Feet Smooth Ceiling. Kitchen With Central Island, Granite & Corian Countertops. High End Stainless Steel Appliances. Gorgeous Unobstructed & Open City View. Luxurious Amenities: 24/7 Hour Concierge, Infinity Outdoor Pool, Billiard Room, Roof Garden Area, Gym, Visitor Parking. Very Popular Location Yorkville And Bloor Village. Convenient & Close To All Modes Of Transport, Close To Hwy 404, Subways, Ttc At Door, Schools, Shopping. **EXTRAS** All Elf, Window Coverings, Stainless Steel Fridge & Stove, B/I Dishwasher, Microwave, Washer & Dryer, Hood Fan,Washer & Dryer. (id:60365)


