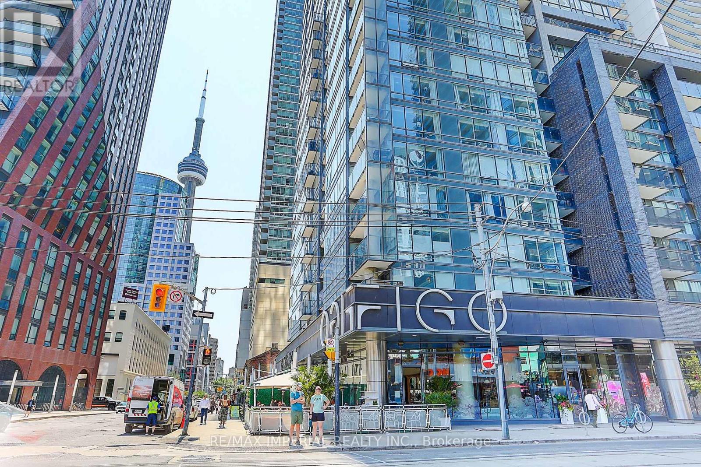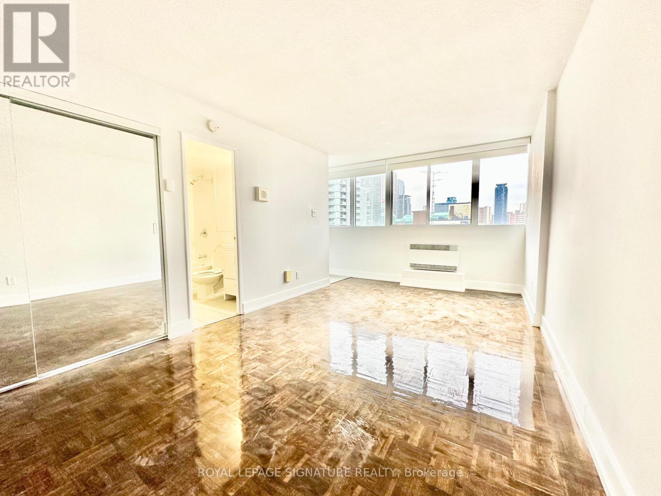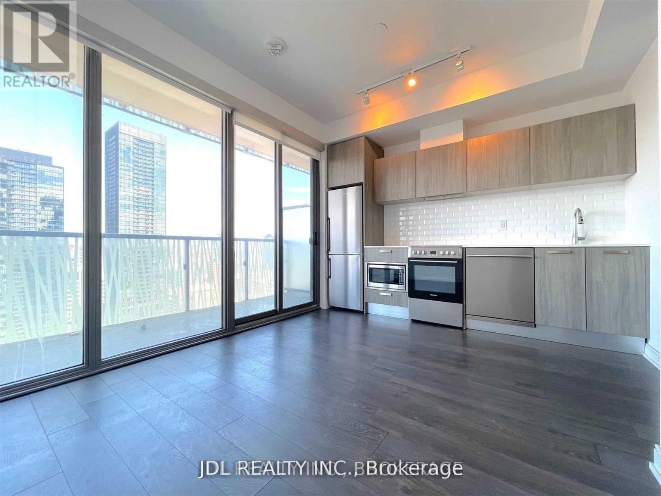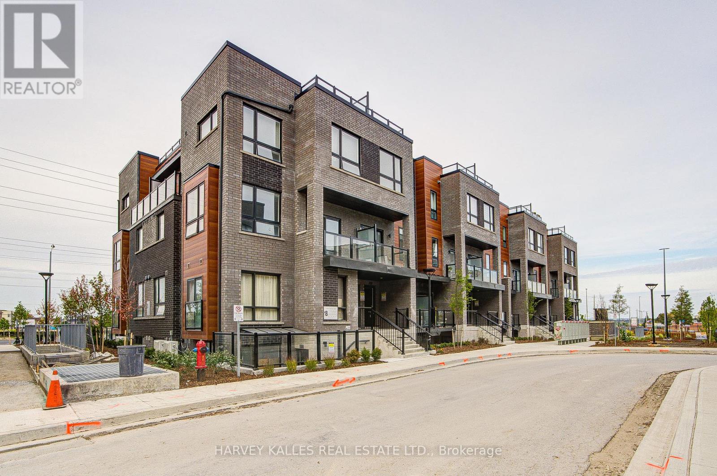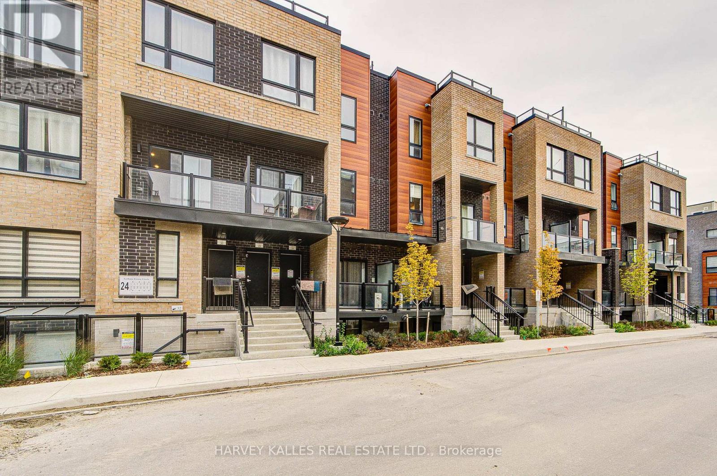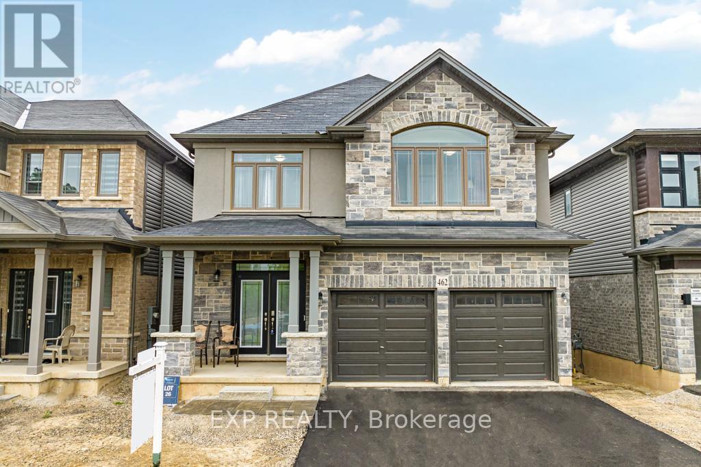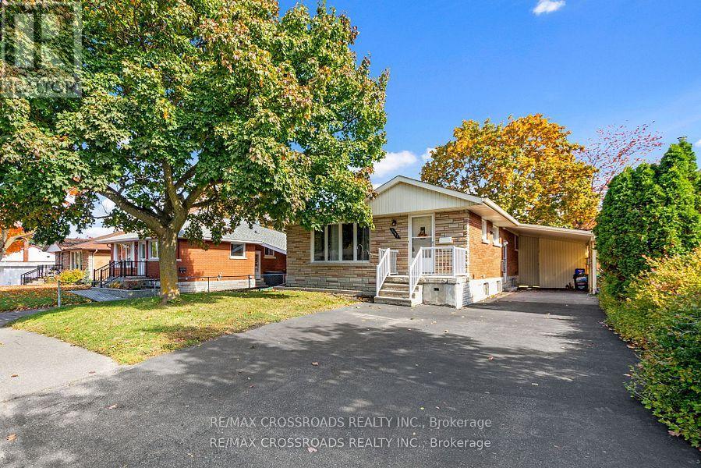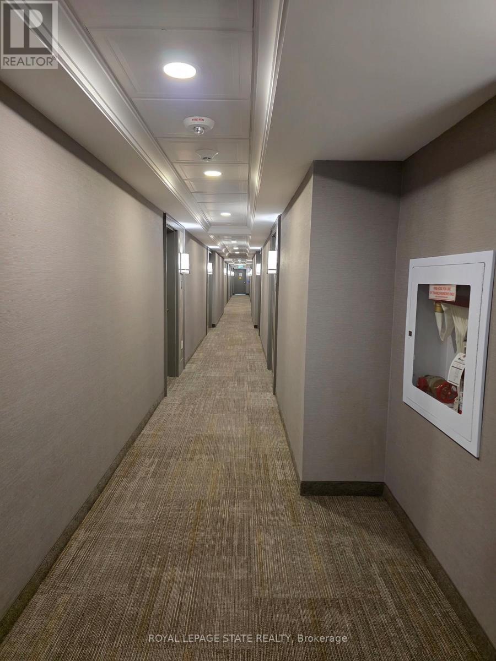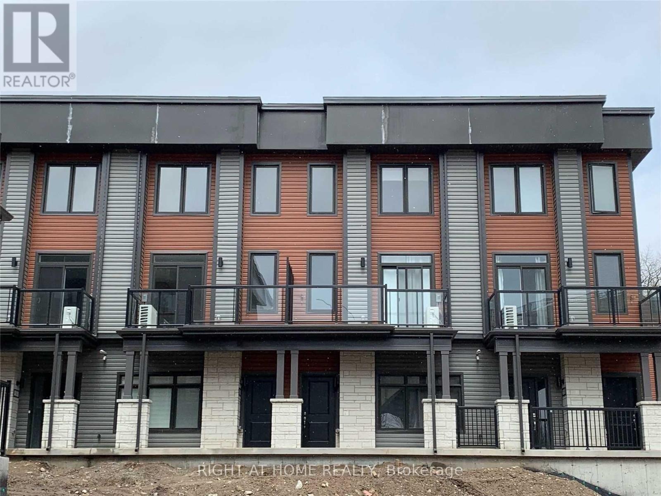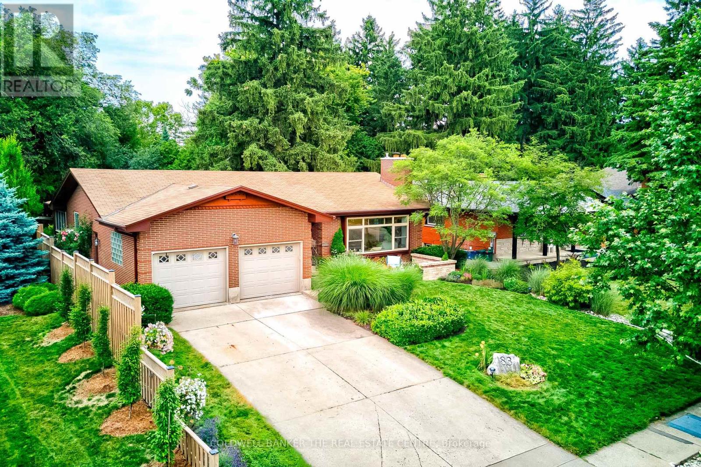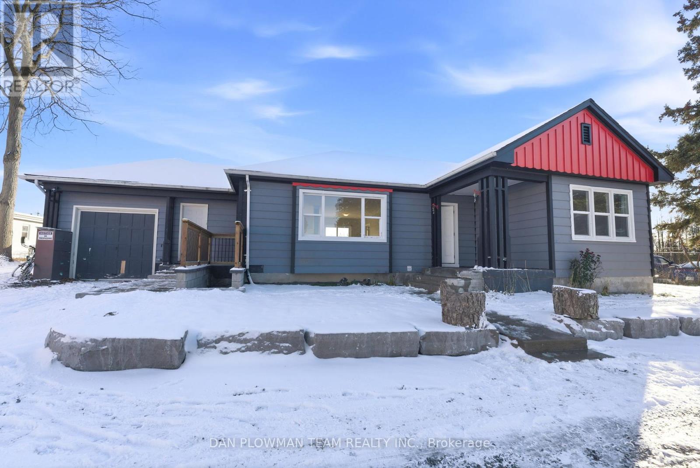3407 - 295 Adelaide Street W
Toronto, Ontario
Newly painted with brand-new smooth ceilings, this bright south-east corner 2-bedroom is wrapped in floor-to-ceiling windows, filling the open-concept layout with natural light throughout the day. Enjoy unobstructed CN Tower views, panoramic city vistas, and partial Lake Ontario views from the main living areas. Fresh, clean, and move-in ready, the suite features a functional split-bedroom design and a spacious living/dining area ideal for everyday comfort. Located in the heart of downtown, steps to transit, dining, entertainment, and the Financial District. A beautifully updated corner suite in a prime urban location. Amenities include: 24/7 Concierge, Gym, Yoga room, Meeting Room, Theater Room, Pool, Party room, Sauna and more. ONE parking space which is located so close to the entrance and TWO lockers (id:60365)
1213 - 33 Isabella Street
Toronto, Ontario
****ONE MONTH FREE RENT FOR ONE YEAR LEASE or TWO MONTHS FREE FOR 18 MONTHS LEASE*******Attention students, newcomers, and city lovers! Score this completely updated Studio apartment unit at 33 Isabella, located at Bloor & Yonge the core of downtown Toronto! ALL UTILITIES INCLUDED (heat, hydro, water) in this rent-controlled beauty no surprise bills, just add Wi-Fi and your furniture and you're all set. Recently renovated top to bottom, this building competes with brand-new condos, offering breathtaking skyline views, new kitchen and appliances, fresh paint, upgraded hardwood and ceramic flooring, and refurbished balconies.! Steps away from the subway, University of Toronto, Toronto Metropolitan University, shops, restaurants, entertainment, medical centers, and the financial core. Ideal for busy students or working professionals looking for location and comfort. Top-Tier Building Perks: Updated common lounge, fitness center, study space, games room, kids' play area, and a bright laundry Parking offered at $225/month. Move-in Date:Jan 1st 2026 (id:60365)
2313 - 50 Charles Street E
Toronto, Ontario
5 Star Condo Living At Casa Iii, Gorgeous Unit. Located Near Bloor And Yonge And Steps To Subway, Uoft & Ryerson Universities, Shopping, And Dinning! Soaring 20Ft Lobby With State Of The Art Amenities. Including Fully Equipped Gym, Rooftop Lounge, And Outdoor Pool. Beautiful Lakeview Unit! (id:60365)
11 - 18 Lytham Green Circle
Newmarket, Ontario
Direct from the Builder, this townhome comes with a builder's Tarion full warranty. This is not an assignment. Welcome to smart living at Glenway Urban Towns, built by Andrin Homes. Extremely great value for a brand new, never lived in townhouse. No wasted space, High demand upper , two bedroom, Two bathroom Includes TWO parking spots (One EV) and TWO lockers. Brick modern exterior facade, tons of natural light. Modern functional kitchen with open concept living, nine foot ceiling height, large windows, quality stainless steel energy efficient appliances included as well as washer/dryer. Energy Star Central air conditioning and heating. Granite kitchen countertops. Perfectly perched between Bathurst and Yonge off David Dr. Close to all amenities & walking distance to public transit bus terminal transport & GO train, Costco, retail plazas, restaurants & entertainment. Central Newmarket by Yonge & Davis Dr, beside the Newmarket bus terminal GO bus (great accessibility to Vaughan and TTC downtown subway) & the VIVA bus stations (direct to Newmarket/access to GO trains), a short drive to Newmarket GO train, Upper Canada Mall, Southlake Regional Heath Centre, public community centres, Lake Simcoe, Golf clubs, right beside a conservation trail/park. Facing Directly Towards Private community park, dog park, dog wash station and car wash stall. visitor parking. Cottage country is almost at your doorstep, offering great recreation from sailing, swimming and boating to hiking, cross-country skiing. The condo is now registered. (id:60365)
16 - 24 Lytham Green Circle
Newmarket, Ontario
Direct from the Builder, this townhome comes with a builder's Tarion full warranty. This is not an assignment. Welcome to smart living at Glenway Urban Towns, built by Andrin Homes. Extremely great value for a brand new, never lived in townhouse. No wasted space, attractive one bedroom, one bathroom Includes one parking spot and TWO lockers. SECOND parking spot available right beside for only $20K. Brick modern exterior facade, tons of natural light. Modern functional kitchen with open concept living, nine foot ceiling height, large windows, quality stainless steel energy efficient appliances included as well as washer/dryer. Energy Star Central air conditioning and heating. Granite kitchen countertops. Perfectly perched between Bathurst and Yonge off David Dr. Close to all amenities & walking distance to public transit bus terminal transport & GO train, Costco, retail plazas, restaurants & entertainment. Central Newmarket by Yonge & Davis Dr, beside the Newmarket bus terminal GO bus (great accessibility to Vaughan and TTC downtown subway) & the VIVA bus stations (direct to Newmarket/access to GO trains), a short drive to Newmarket GO train, Upper Canada Mall, Southlake Regional Heath Centre, public community centres, Lake Simcoe, Golf clubs, right beside a conservation trail/park. Facing Directly Towards Private community park, dog park, dog wash station and car wash stall. visitor parking. Cottage country is almost at your doorstep, offering great recreation from sailing, swimming and boating to hiking,cross-country skiing. The condo is now registered and closed. (id:60365)
462 Blackburn Drive
Brantford, Ontario
Welcome to this beautiful 4-bedroom, 4-bathroom detached home in the highly sought-after West Brant community. This modern 2-storey home features a bright, open-concept main floor with hardwood flooring, a spacious great room with a bay window, and an expansive kitchen and dining area perfect for family living and entertaining. Upstairs, you'll find generously sized bedrooms including a large primary suite with a walk-in closet and bay window, plus three additional bedrooms each with convenient bathroom access. The full walk-up basement offers excellent potential for future finishing. Situated on a deep lot with an attached double garage, this home is ideally located near parks, schools, and amenities in a thriving, family-friendly neighbourhood. Vacant and move-in ready with flexible possession. (id:60365)
2095 Haig Drive
Ottawa, Ontario
Basement Level Only, Beautifully Basement With 2 Larger Bedrooms 2 Washrooms With Pot Lights,Laminate Throughout. No Smoking Allowed Inside The Premises.The House Is Located In Alta Vista, Close To Hospitals,Shops, Schools, Parks,Public Transits Medical Facilities And Amenities. No Pets Preferred! (id:60365)
433 - 5055 Greenlane Road
Lincoln, Ontario
Welcome to "Utopia" by New Horizon Development Group! This spacious 2-bedroom 2-bath condo in Beamsville features an open-concept kitchen/living area, ensuite with separate shower, in-suite laundry and unobstructed courtyard views. Features an advanced geothermal heating & cooling system for year-round comfort and efficiency. Building amenities include a party room, fitness centre, rooftop patio and bike storage. Comes with underground parking and a storage locker on the same floor. Conveniently located steps to Sobeys, retail plaza shops, restaurants, QEW access and the future GO station. (id:60365)
39 - 2 Willow Street
Brant, Ontario
Modern living townhouse beside the Grand River! The perfect place for outdoor activities. Close to walking trails. Featuring a bright and open-concept main floor living area is open to the balcony. The kitchen has a large counter space and an island with 4 seating. A spacious dining area and powder room on the main floor. The 2nd floor includes two bedrooms. The primary bedroom has 2 closets and a 3pc ensuite. Bedroom #2 with a second balcony. 2nd floor has another 3pc ensuite. Over 1181 sqft, parking for 2, stainless steel appliances, visitor parking, close to downtown, restaurants, schools, shopping, amenities and highway 403. (id:60365)
83 Inwood Crescent
Kitchener, Ontario
Welcome to your private retreat in one of Kitchener's most picturesque areas! Located in the Westmount neighborhood, this lovely home sits on a lush, shaded lot in a peaceful neighborhood with attached 2 car garage/workshop-offering space, serenity, and the charm of Westmount living. This 4-bedroom, 3-bath bungalow features a first-floor primary suite, a refreshed bath, painted vanity, and stylish new countertops. The main floor also includes a formal dining room, a cozy family room with a custom gas fireplace and south facing picture window complete with custom cushions as well as a separate all-season sun room. The kitchen has been beautifully updated with custom, ceiling-height cabinetry, quartz countertops, and ample storage complete with a pantry. It is designed with entertainment in mind! In the finished basement, you'll find two spacious bedrooms, a flex space, built-in sauna, and pool table. The unfinished storage room provides ample space and is already heated and cooled. Outdoors, enjoy the large, fully fenced backyard, perfect for gardening, pets, or play. The oversized garage can easily fit two vehicles and doubles as a workshop or project space. Carpet-fee floors throughout. Nearby a world-class golf course, shopping and dining, this is a wonderful opportunity to own a spacious, well-maintained home in one of Westmount's most desirable and scenic areas-don't miss it! (id:60365)
121 Dorset Street E
Port Hope, Ontario
This Home With C2 Zoning Offers A Versatile And Dynamic Investment Opportunity, Perfectly Positioned For Both Residential And Commercial Uses. The Spacious Layout Includes A Three-Bedroom, Two-Bathroom Unit On The Upper Floor, Ideal For Families Or Professionals Seeking Comfort And Convenience. The Lower Level Features A Two-Bedroom Unit With A Shared Bathroom, Perfect For Roommates Or As A Rental Opportunity. Additionally, The Bachelor Suite At The Back Provides An Excellent Option For Guests Or As A Potential Short-Term Rental. The Expansive Lot, Measuring 110.07 By 197.62 Feet, Boasts Over 15 Parking Spaces, Making It An Attractive Option For Businesses That Require Ample Parking For Clients Or Employees. The Layout Is Perfect For Multi-Generational Families, Allowing For Privacy While Still Being Close To Loved Ones. With Three Separate Living Units, You Could Generate Significant Rental Income, Catering To Long-Term Tenants Or Short-Term Stays. The Bachelor Suite Can Serve As A Private Office, While The Upper Unit Can Be Transformed Into A Stylish Workspace Or Co-Working Area For Local Entrepreneurs. The C2 Zoning Allows For Various Commercial Uses, Such As A Boutique, Café, Or Professional Services Office, Taking Advantage Of The High Visibility And Accessibility. Utilize The Expansive Parking And Outdoor Areas For Community Events, Workshops, Or Pop-Up Markets, Attracting Local Residents And Businesses. Transform The Bachelor Suite Or Lower Unit Into A Vibrant Art Studio Or Creative Workspace, For Local Artists And Creatives. This Home Not Only Offers A Comfortable Living Environment But Also Presents Endless Possibilities For Investment And Community Engagement. (id:60365)
121 Dorset Street E
Port Hope, Ontario
This Home With C2 Zoning Offers A Versatile And Dynamic Investment Opportunity, Perfectly Positioned For Both Residential And Commercial Uses. The Spacious Layout Includes A Three-Bedroom, Two-Bathroom Unit On The Upper Floor, Ideal For Families Or Professionals Seeking Comfort And Convenience. The Lower Level Features A Two-Bedroom Unit With A Shared Bathroom, Perfect For Roommates Or As A Rental Opportunity. Additionally, The Bachelor Suite At The Back Provides An Excellent Option For Guests Or As A Potential Short-Term Rental. The Expansive Lot, Measuring 110.07 By 197.62 Feet, Boasts Over 15 Parking Spaces, Making It An Attractive Option For Businesses That Require Ample Parking For Clients Or Employees. The Layout Is Perfect For Multi-Generational Families, Allowing For Privacy While Still Being Close To Loved Ones. With Three Separate Living Units, You Could Generate Significant Rental Income, Catering To Long-Term Tenants Or Short-Term Stays. The Bachelor Suite Can Serve As A Private Office, While The Upper Unit Can Be Transformed Into A Stylish Workspace Or Co-Working Area For Local Entrepreneurs. The C2 Zoning Allows For Various Commercial Uses, Such As A Boutique, Café, Or Professional Services Office, Taking Advantage Of The High Visibility And Accessibility. Utilize The Expansive Parking And Outdoor Areas For Community Events, Workshops, Or Pop-Up Markets, Attracting Local Residents And Businesses. Transform The Bachelor Suite Or Lower Unit Into A Vibrant Art Studio Or Creative Workspace, For Local Artists And Creatives. This Home Not Only Offers A Comfortable Living Environment But Also Presents Endless Possibilities For Investment And Community Engagement. (id:60365)

