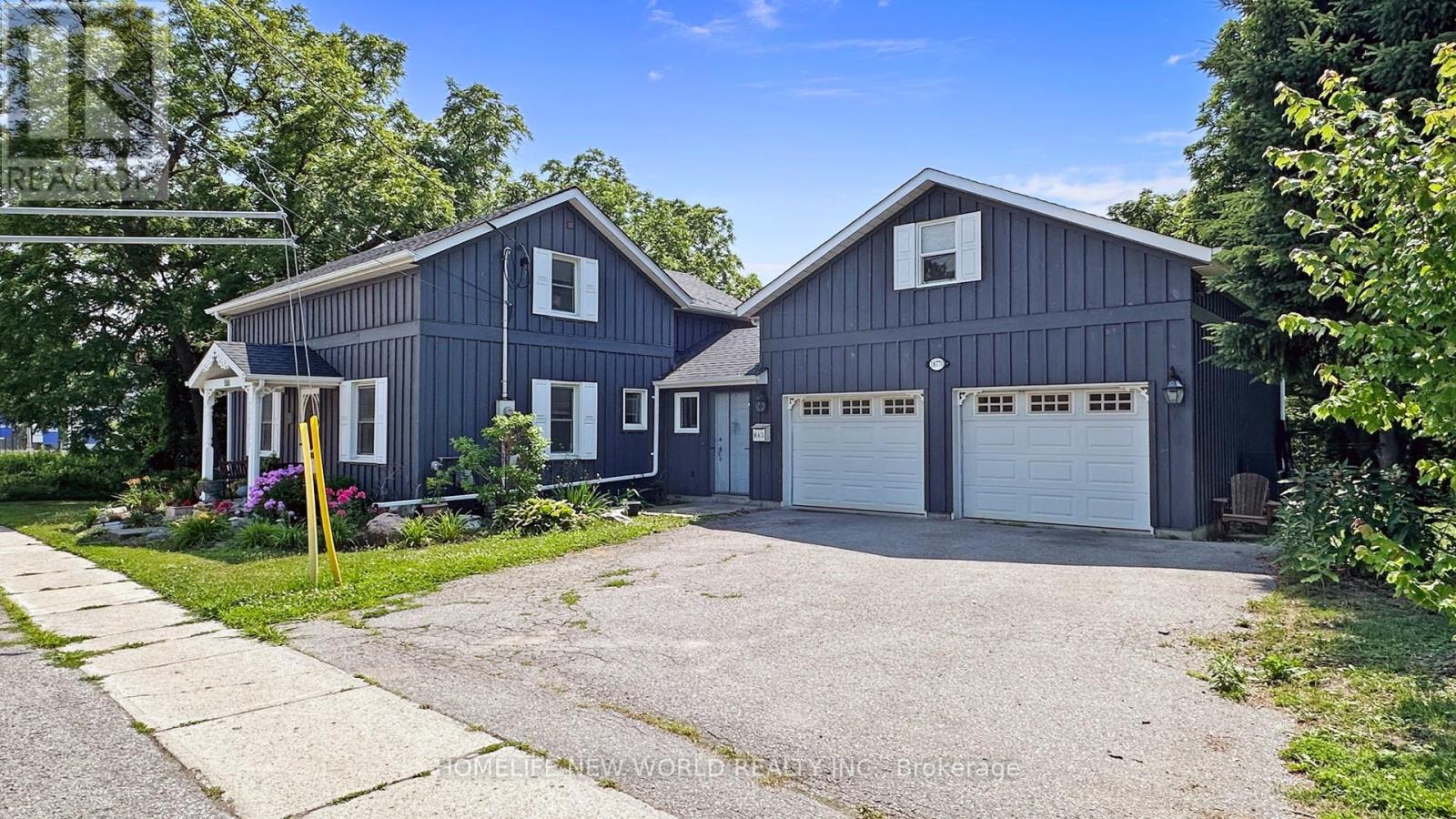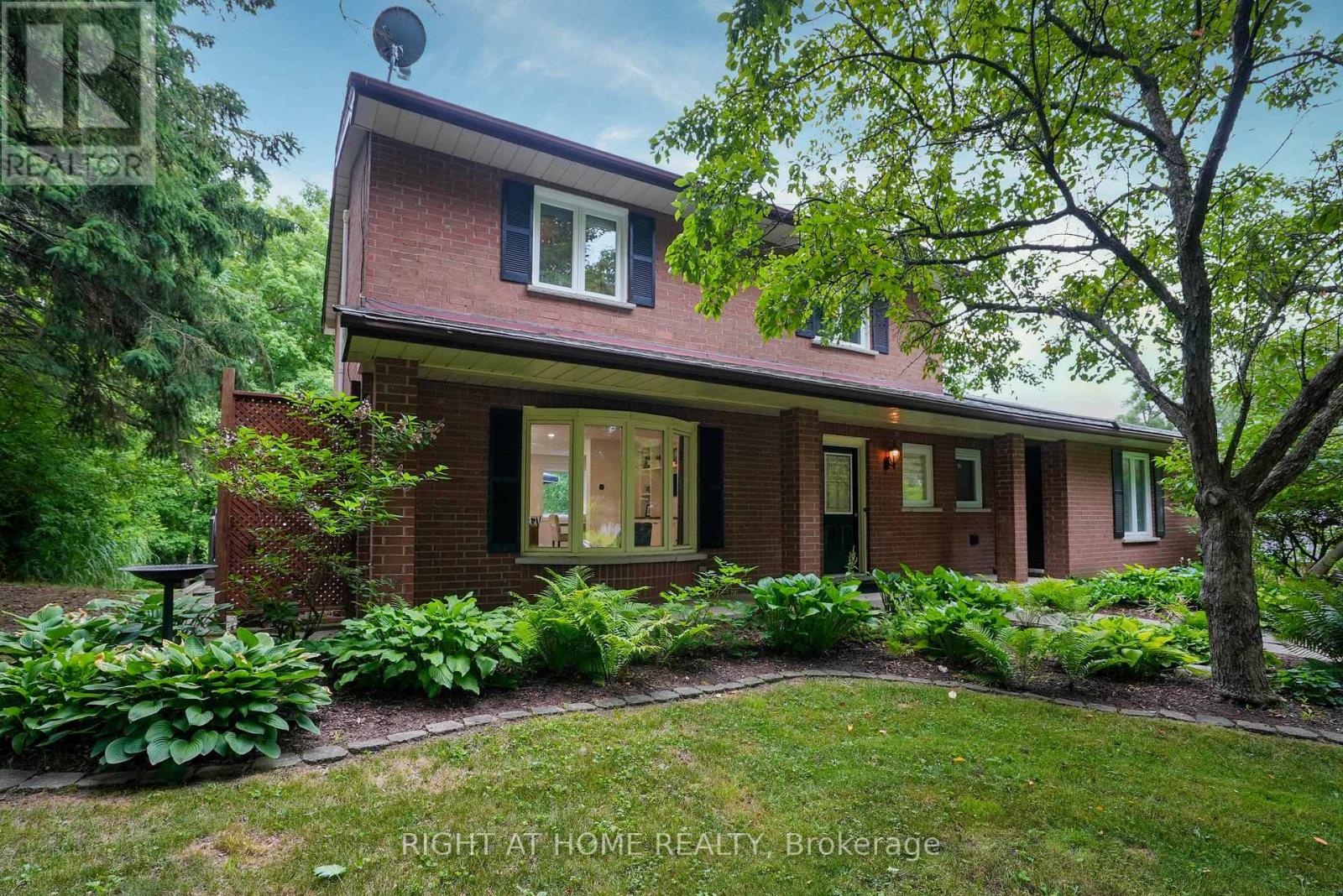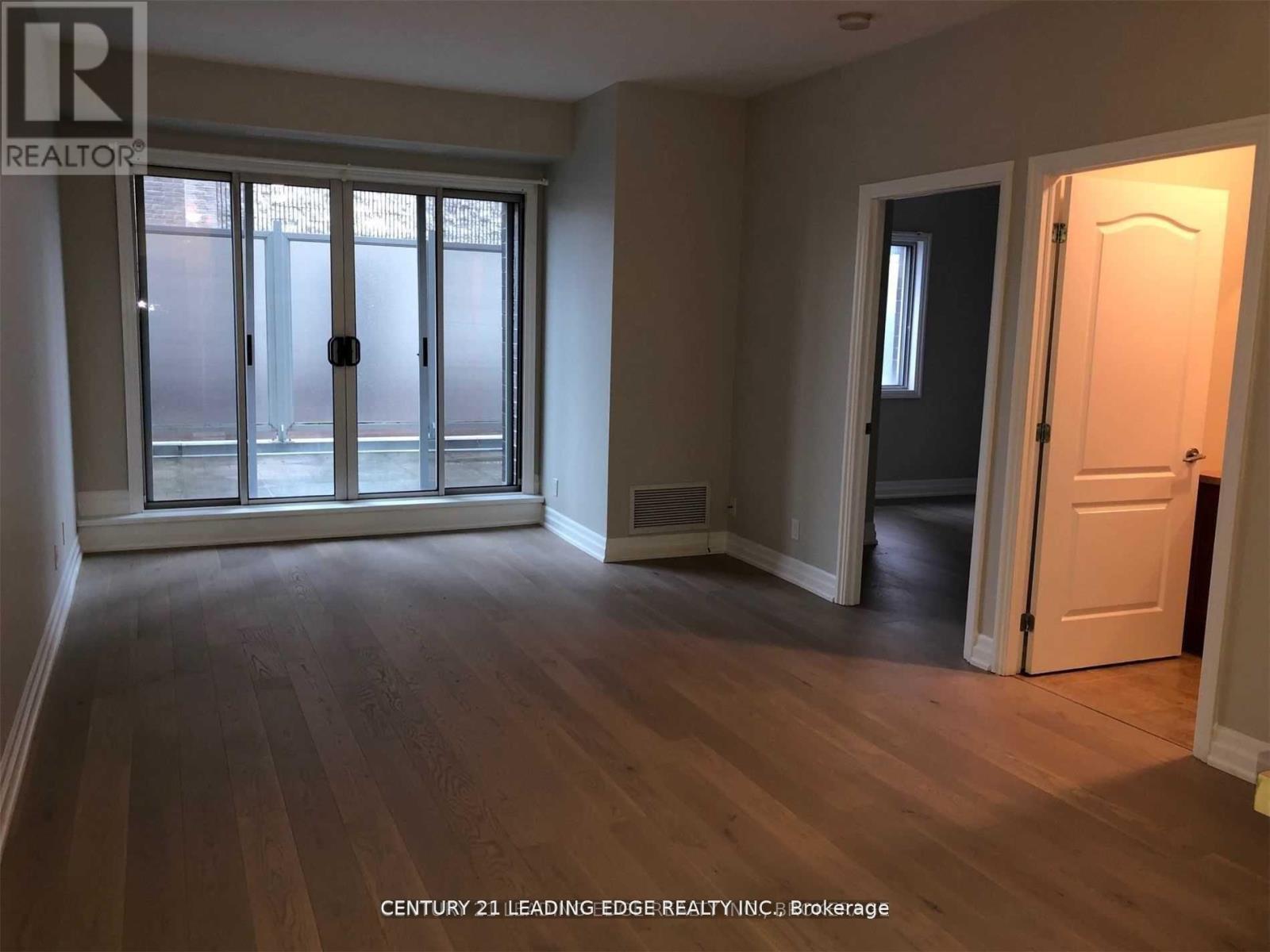207 - 1709 Bur Oak Avenue
Markham, Ontario
Beautiful and Spacious 2 Bedroom, 2 Bath Unit At Union Condo, A Premium Low Rise Development By Aspen Ridge In The Heart Of Markham Located Directly Across From Mount Joy Go Station, 9Ft Ceiling And Large Balcony, Open Concept Kitchen With Granite Countertop, Stainless Steel Appliances, Laminate Flooring Throughout, High Ranking Schools & Bur Oak Secondary School Zone, Close To Transit, Schools, Markville Mall, Restaurants, Supermarket, Parks And All Amenities. (id:60365)
116 Banting Crescent
Essa, Ontario
WELCOME to beautiful 116 Banting Cres in Angus. This 5th line semi-detached bungalow offers a spacious open concept living room with 2 main floor bathrooms, gorgeous laminate flooring, tons of cabinets in your eat in kitchen, bull nosed corners, 2 walk outs from both main floor bedrooms with gas hookup in the back yard to a recently stained expansive deck, Fully finished basement with large family room and 3rd bathroom with 3 pieces. It also has a third large bedroom in the basement. There's an office in the basement as well. So much thought out space. Newer sump pump and this home has no rentals. This single owner home has 9 foot ceilings on the main floor, inside entry to the garage, storage galore with large closets and main floor laundry. Never offered before, this home is a must see! (id:60365)
1503 - 100 Observatory Lane
Richmond Hill, Ontario
Rarely Available 2 Bed Plus Den 2 Full Bath Fully Renovated Corner Suite Delivers 1289 Square Feet Of Bright, Functional Living Space. Expansive Unobstructed Views In Every Room From The 15th Floor Inc Private XL Balcony. Wrap-Around Windows Span Living, Dining, And Lounging Spaces. Full-Size Family Kitchen Boasts Modern Finishes, Waterfall Island, With A Dedicated Breakfast Area, Open-Concept Living Space. Oversized Primary Bed Feat Large Walk-In Closet And Stunning 4-Piece Ensuite. Split Layout. Unique Tandem Parking Space That Fits Two Vehicles Situated Beside The Elevator On P1 Offers The Definition Of Convenience. Steps To Hillcrest Mall, No Frills, Walmart, Richmond Hill Library, And Mackenzie Health Hospital. Walkable To Parks, Schools, And Major Transit. Easy Access To Yonge Street, Highway 7, And GO Transit. Sought After Building! (id:60365)
18770 Leslie Street
East Gwillimbury, Ontario
One-Of-A-Kind Home & Property In Prime Core Of Sharon. Very Unique Home With So Much Charm and Character. Live and Work From Home. Awesome Huge Addition, Double Garage with Loft and heating. Large Main Floor Master bedroom with beautiful Modern Ensuite, his and her walk in Closets. Main Floor Laundry & Office. Oversize walkout family room with wood fireplace. Beautiful Large Treed Private Lot backing onto conservation area, this home offers serene solitude with no adjacent properties, perfect for peaceful living. Current zoning as Residential, could potentially be converted to commercial Zoning, great for Medical Office, Financial Inst., Animal Clinic, Commercial School use, Art gallery, Child care centre, Etc, please check use with the city. Exceptionally convenient Location Minutes From Highway 404 and the future Bradford Bypass, connecting to Highway 400, the new Loblaws Distribution Center at Woodbine/ Green Lane, a new Costco store opening Aug, 2025, a new community centre with pool and library, opening fall 2025. (id:60365)
601 - 7 Steckley House Lane
Richmond Hill, Ontario
THIS IS NOT AN ASSIGNMENT - UNIT HAS BEEN REGISTERED!!!! Rare Walk-Thru End Unit Model Featuring Two Separate Entrances at Front and Rear! Highly Coveted Maya Model 2 Bedroom Unit in Newly Built Condo Townhouse at Elgin East by Sequoia Grove Homes With an Excellent Layout. Walk-Out to Ground Terrace!!! The large terrace, open space behind and corner unit location give the feeling of having your very own backyard. $$$ Spent on Tasteful Upgrades Throughout. 10 Foot Ceilings on Main Floor and 9 Foot Ceilings on Lower. Lavishly Finished. Includes High-Speed Internet, One Parking Space and One Locker. Prime Location Close to Richmond Green Park, Highway 404, GO Station, Schools, Library, Community Centre, Restaurants and More. (id:60365)
3421 13 Line
Bradford West Gwillimbury, Ontario
Welcome to this beautifully renovated residence offering refined living and exceptional functionality. Thoughtfully updated throughout, this 4+1 bedroom, 3.5 bathroom home features a fully self-contained in-law suite on the ground level, complete with its own private entrance ideal for extended family, guests, or independent living.The main floor showcases a fully remodeled kitchen with modern finishes, seamlessly flowing into the open-concept living areas. Step out onto the composite deck and take in the expansive views of over an acre of serene landscape perfect for outdoor entertaining or quiet relaxation.Unwind in the private hot tub and enjoy the peace and privacy of this tranquil setting. Recent upgrades include newer windows, upgraded attic insulation, a high-efficiency tankless water heater, and a 200-amp electrical panel offering both comfort and energy efficiency.This impressive property blends modern elegance with practical features, creating a welcoming space you'll be proud to call home. (id:60365)
327 Dovedale Drive
Whitby, Ontario
Spacious and updated 3-bedroom, 1-bathroom main floor unit located in a quiet, family-friendlyWhitby neighbourhood. Features updated flooring throughout, a large eat-in kitchen, and abright, open-concept living space. Enjoy a private entrance, ensuite laundry, and long drivewayparking with room for multiple vehicles. Exclusive backyard access included.Conveniently located close to schools, parks, shopping, transit, and minutes to Hwy 401 and theGO Station.Available September 1, 2025. Tenant pays 60% utilities. (id:60365)
1403 - 61 Town Centre Court
Toronto, Ontario
Come And Make Yourself At Home Here Inside This Corner Suite At The Forest Vista Condos. Conveniently Located At Scarborough Town Centre. Built By Tridel. Spacious And Bright. Fully Furnished. All Stainless Steel Appliances Included. Kitchen Granite Counters. Laminate Floors. Window Blinds. Two Large Bedrooms With Ensuite Bath. Unobstructed North West Views. En-Suite Laundry. (id:60365)
Basement - 79 Flood Avenue
Clarington, Ontario
Bright and spacious 2-bedroom basement apartment in a quiet, family-friendly neighbourhood in Newcastle. This large unit features modern finishes and pot lights throughout, a separate living room, and a generously sized kitchen with space for a dining area. Enjoy the convenience of private ensuite laundry, two dedicated parking spots on the driveway, and plenty of storage, including a large cold room and additional space under the stairs. Ideal for commuters, this home is located just 2 minutes from Hwy 35/115 and 5 minutes from Hwy 401. A fantastic opportunity for tenants looking for a clean, well-maintained, and thoughtfully designed living space. (id:60365)
187 Wilkins Crescent
Clarington, Ontario
Welcome to 187 Wilkins Crescent a beautiful family home on an impressive 175 foot deep lot and 2,543 sq.ft. of living space! Step inside to a bright, open-concept main floor featuring a formal living and dining room, leading to a modern kitchen equipped with stainless steel appliances. The kitchen seamlessly overlooks a sun-filled family room and breakfast area, with a walkout to a newly renovated two-tiered deck and expansive backyard perfect for entertaining or relaxing in the serenity of nature Upstairs, You'll Find Three Generously Sized Bedrooms, Including A Primary Bedroom Retreat With 5-Piece Ensuite Complete With A Freestanding Soaker Tub And An Enclosed Shower. The home also boasts all 3 recently renovated washrooms, designed with both elegance and functionality in mind. The finished basement provides additional living space with a cozy second gas fireplace ideal for family movie nights or quiet retreats and adequate space for gym and office ideal for work-from-home lifestyles and personal wellness. Additional highlights include a 1.5-car garage, a wide driveway with ample parking. Conveniently located steps away from top-rated catholic and public schools, parks, scenic ravines, minutes to Highway 401, and a wide range of amenities. Dont miss this incredible opportunity to make this wonderful house your home! (id:60365)
2 Harris Pk Drive
Toronto, Ontario
Welcome to 2 Harris Park Dr in Toronto! This bright and spacious basement bungalow apartment features two generous bedrooms, a functional kitchen, and your own private laundry area. The recently renovated bathroom adds a modern touch, and large windows allow for plenty of natural light throughout the space. Located just steps from shopping, grocery stores, restaurants, and public transit, this home offers both comfort and unbeatable convenience. Ideal for professionals or small families seeking a well-maintained unit in a prime location. Tenant pays40% of all utilities. (id:60365)
302 - 44 Bond Street W
Oshawa, Ontario
Beautiful Open Concept Unit In A sought After Location. Newer Hardwood Floor In Living, Dining and Bedroom. KItchen With Ceramic Floor, Pantries & & Double Sink. Spacious, Private Terrace Ideal For Entertaining And Gardening. Close To All Amenities, Transit, City Hall, And Groceries. Bus Stop At The Front. Wheel chair accessible. (id:60365)













