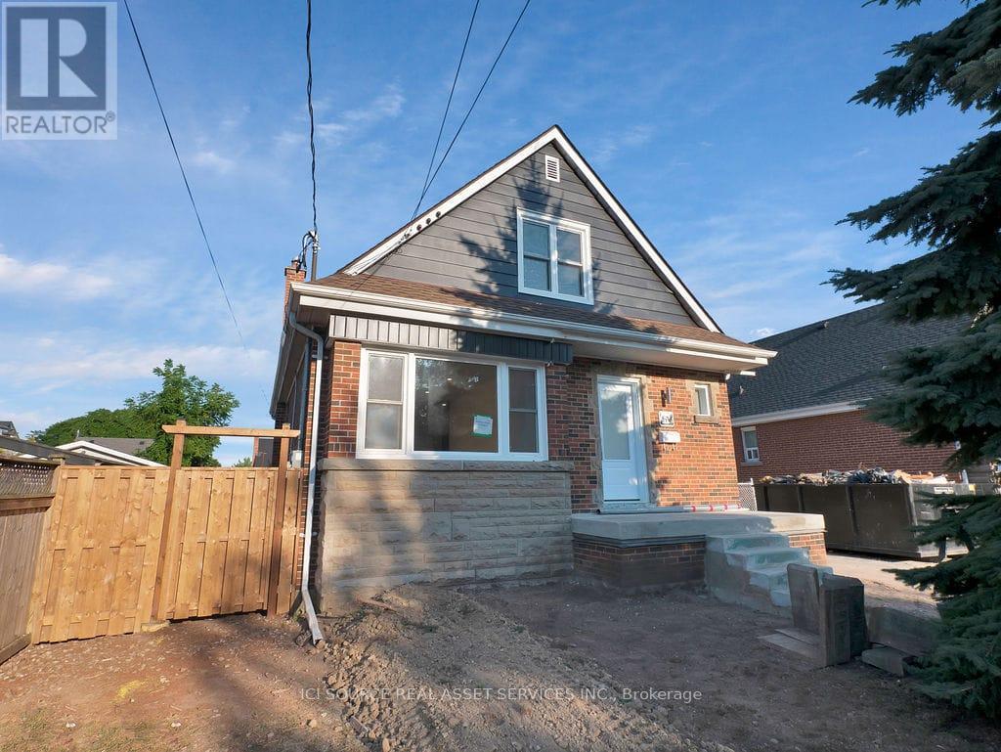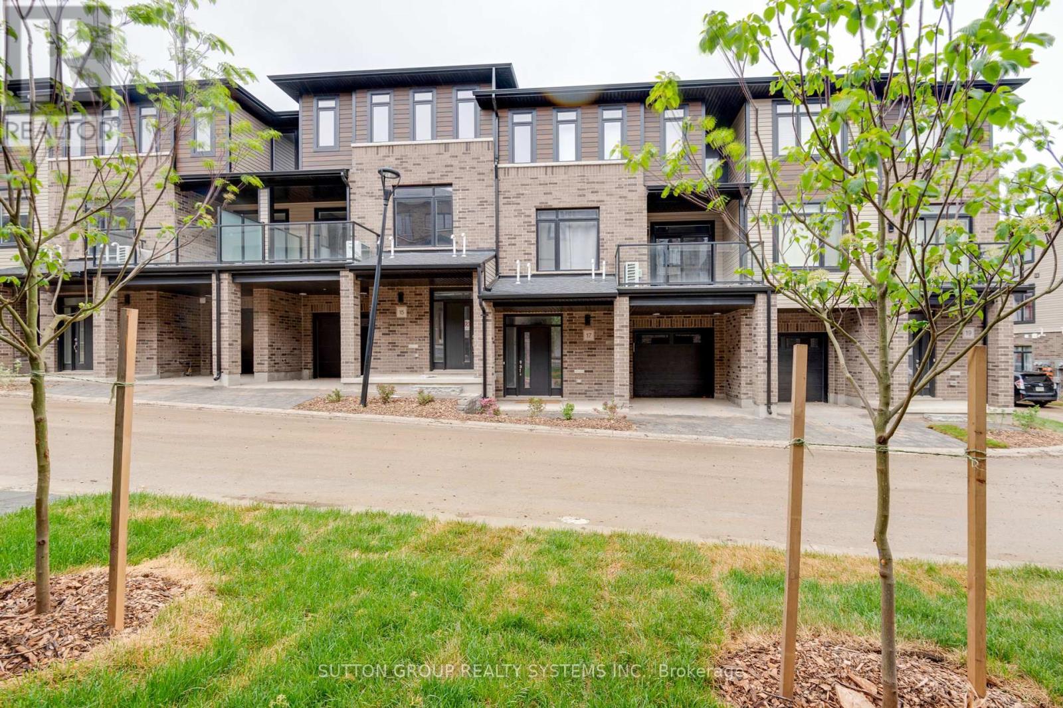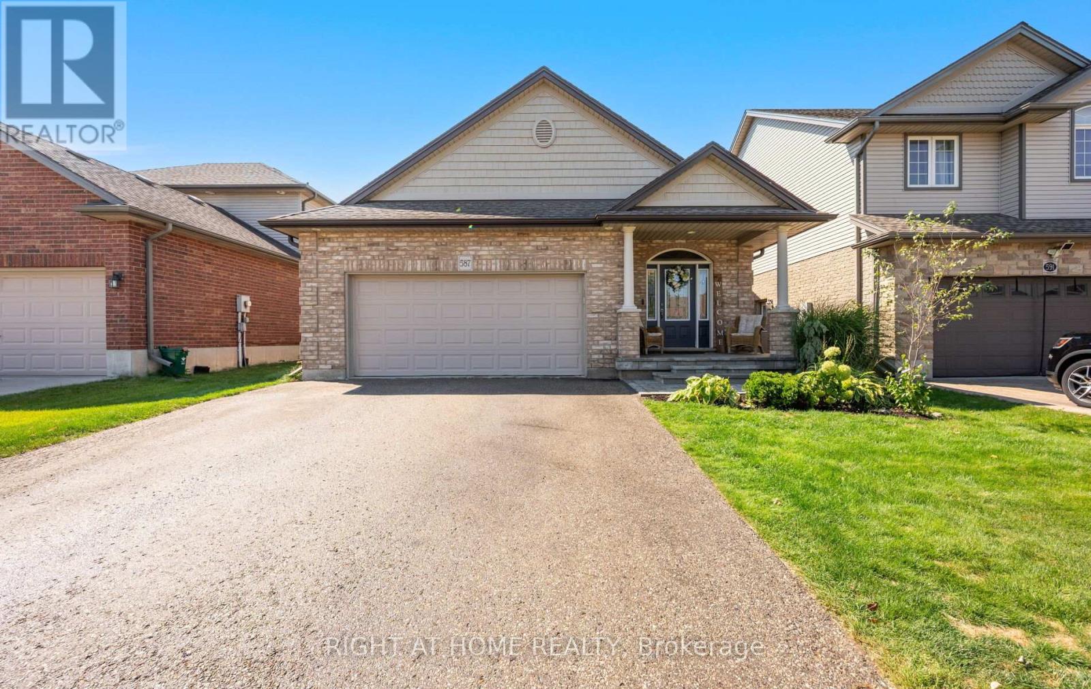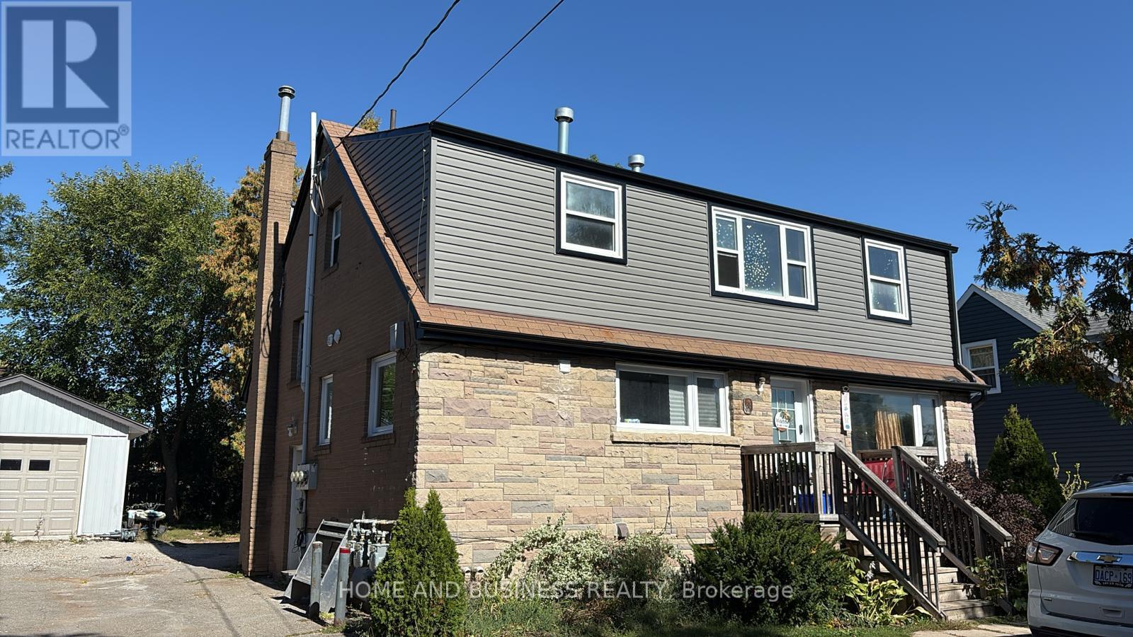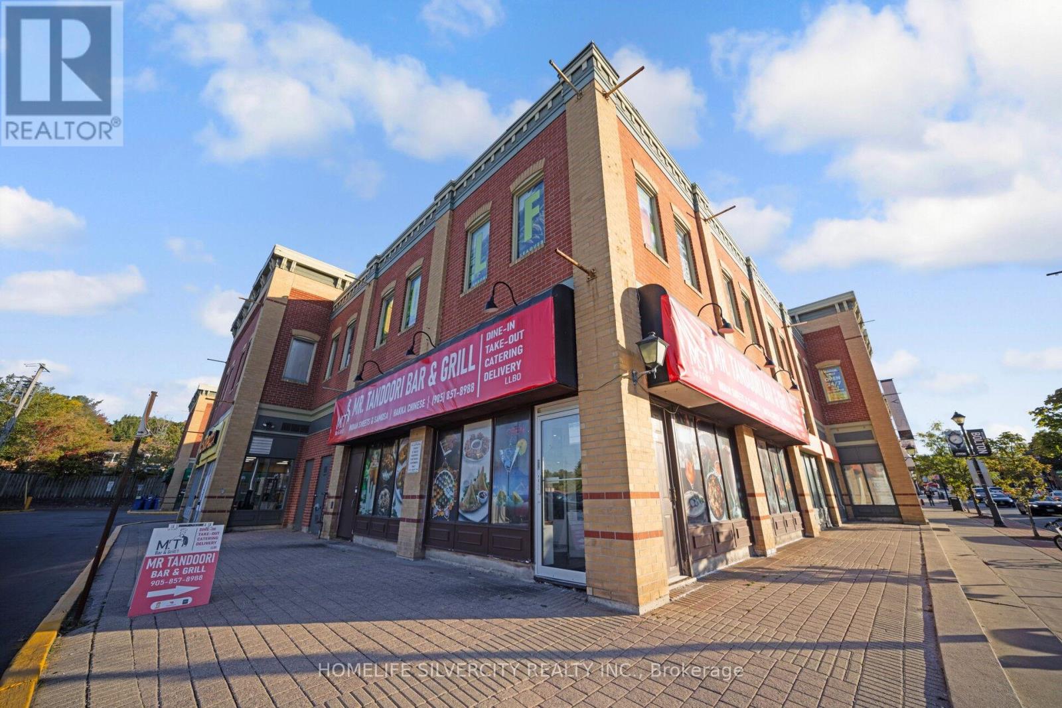129 - 1 Benvenuto Place
Toronto, Ontario
Sophisticated and serene main-level suite in the emblamatic Benvenuto. This beautifully redesigned 1-bedroom plus den residence offers 956 sq. ft. of refined living, with no need for elevators simply valet your car & walk right in from the main floor for ultimate ease and privacy. Thoughtfully renovated to enhance functionality and flow, the kitchen has been expanded and features a large island, marble countertops, and a clean, modern layout ideal for entertaining. Wide-plank white oak herringbone flooring runs throughout the space, adding timeless elegance. The spa-inspired bathroom is generously sized, with striking hexagon tile, a seamless glass shower equipped with full body jets and a rain shower head, plus a large double-sink vanity with excellent storage. The bedroom includes custom wall panelling, a smartly designed walk-in closet and semi-ensuite access to the bath. A separate den, accessible through sliding doors, offers a flexible space for a home office or reading nook. West-facing exposure brings in soft afternoon light, complementing features like the custom built-ins throughout, custom built ins in the living room and den w/lighting, and remote controlled blinds. Enjoy the comfort and security of valet parking and the prestige of living in a mid-century architectural gem also home to the celebrated Scaramouche Restaurant. An ideal choice for those looking to downsize in style or enjoy a turnkey pied-a-terre with unmatched convenience. (id:60365)
Main Level - 167 Rosedale Avenue
Hamilton, Ontario
Modern 4-Bedroom, 2-Level Home in Hamilton Rosedale Neighbor hood RENT: $2,850/month + % of Utilities. AVAILABILITY: September 1, 2025. Fully renovated from top to bottom, this bright and spacious 2-level MAIN LEVEL UNIT offer scorn temporary finishes, generous room sizes, and a huge private backyard. Highlights: Brand-new renovation across two levels with a bright, open-concept main floor.4 large bedrooms, each with closets.2 full bathrooms with modern fixtures. Contemporary kitchen with stainless steel appliances and ample storage. In-unit laundry for everyday convenience. Private, extra-deep backyard with patio and your own she daedal for BBQs and storage. Parking for 2 cars in the driveway. Convenient Rosedale Location Nestled on a quiet street near Rosedale Park & Pool, Kings Forest Golf Club, and Red Hill Valley trails .Quick access to Red Hill Valley Parkway (to QEW/LINC), close to Ottawa Street shopping & restaurants ,groceries, schools, and HSR transit everything you need within minutes. Rental Requirements: Completed rental application and credit check Proof of rent payment history Renters insurance First and last months rent *For Additional Property Details Click The Brochure Icon Below* (id:60365)
265 Ridley Crescent
Southgate, Ontario
Move in condition, freshly painted! Spacious detached home, approx 2800 sq.ft. in family oriented subdivision. (id:60365)
17 - 2610 Kettering Place
London South, Ontario
Your Search Ends Here! Welcome to this modern 4-year-old townhouse located in the highly desirable Victoria on the Thames community in Southeast London, Ontario, one of the city's most sought-after neighborhood's. This spacious 1,866 sq. ft. home (as per the builder's Plan) offers a perfect blend of functionality and style. The upgraded kitchen features quartz countertops, stainless steel appliances, pot lights, and modern cabinetry. The open-concept living space is enhanced by 9 ft. flat ceilings, upgraded tile and laminate flooring, and a cozy Crave fireplace. The elegant hardwood staircase with iron pickets adds a sophisticated touch. Enjoy your morning coffee or entertain guests on the terrace with a glass railing, accessible from the dining area. The versatile main-floor room is ideal as a home office, den, or library, or in-law suite complemented by a convenient 2-piece washroom. Located just minutes from major highways and the Summerside Shopping Centre, this home offers the perfect combination of comfort, upgrades, and convenience. Don't miss this opportunity to live in one of London's finest communities! (id:60365)
587 Spitfire Street
Woodstock, Ontario
Welcome to 587 Spitfire Street in Woodstock. Beautiful raised bungalow in a very desirable location for schools, seniors and families. Enter into the spacious foyer leading up oak steps to the main living room. Just beyond the living room is a well-appointed kitchen and attached dining room with patio doors opening onto the raised deck with glass railing. Also on this level you'll find the master bedroom, second bedroom and 4-piece bath. The lower level is completely finished and offers large windows with lots of natural light. The family room offers plenty of space for the whole family and features a beautiful corner gas fireplace. Also on the lower level is a large bedroom, 3-piece bath and laundry. The backyard is fully fenced and features an in-ground leisure pool installed in the Summer of 2018. The leisure pool is 4feet deep across great for everyone of all ages. complete with concrete surround and gas heater. Walk out to a gorgeous wood deck from the kitchen covered by a gazebo and over look the pool during your summer days. (id:60365)
B - 131 Jefferson Avenue
Toronto, Ontario
Spacious 2-Bedroom Apartment In Liberty Village. Large Open Living & Dining Area And Bright With Plenty Of Pot Lights. Powder Room On Lower Level For Guests. Laminate Flooring Throughout, New Flooring On Upper Level, New Oak Stairs, Freshly Painted. Primary Bedroom Offers A Walk-InCloset. Large Storage Closet On Upper Floor. 4-Piece Bath On Upper Floor Beside Bedrooms. Conveniently Located In Liberty Village Off Of King St For Easy TTC Streetcar Access, Walk To All Amenities, Metro, Longos, Canadian Tire, Winners, Shoppers, Shops At King Liberty, Plenty Of Restaurants, Local Eateries, Various Cafes, Short Walk To Exhibition GO, CNE, Ontario Place, BMO Field. (id:60365)
708 - 1910 Lake Shore Boulevard W
Toronto, Ontario
Sophisticated Lakeside Living! Unobstructed Breathtaking Direct South Views Of Lake Ontario !Aptly Named "The Superior" Floor Plan With 1090 Sq. Ft. It Is The Largest Unit Available In The Building! 2 Bedroom Preferred Split Plan Layout With 2 Full Baths. Deluxe Eat-In Kitchen W/Breakfast Area /Den. 1 Parking space & locker conveniently located right next your parking spot. includes modern appliances: Fridge, freezer, microwave, Laundry washer/dryer. Common facilities include: Gym, Yoga Room, 5th floor huge lake view terrace with BBQs, visitor parking and concierge / security. Walking distance to the lake and beaches, boardwalk, playground, TTC streetcar and buses, dentist, doctor ,pharmacy etc.*For Additional Property Details Click The Brochure Icon Below* (id:60365)
413 Keele Street
Toronto, Ontario
Prime Retail Opportunity in the Heart of The Junction - This outstanding street-level retail space is available for lease at the base of two condo towers with over 300 residential units directly above. The area is experiencing further growth, with a brand-new condominium development now under construction directly across the street, and another just beginning immediately to the south, bringing more foot traffic to the area. The unit features tall ceilings, hardwood floors, high-end finishes, and prominent frontage on Keele Street - a high-visibility corridor with steady pedestrian and vehicle exposure. This beautifully finished commercial unit is ideal for a variety of service-based businesses including a hair salon, barber shop, or other professional services. It is also well-suited for retail, medical, and office uses. Strategically located just steps from Dundas and Keele, in the core of The Junction - one of Toronto's most dynamic and sought-after neighbourhoods. The Junction is a thriving destination, known for its character, energy, and strong sense of community, and lined with popular restaurants, pubs, and boutique shops. The area attracts both residents and visitors, creating an ideal setting for a business to grow. TMI and HST are in addition to the base rent. All utilities except for water are included in the TMI. *** Please do not go direct or speak with tenants *** (id:60365)
3 - 38 River Drive
Halton Hills, Ontario
AAA tenants only. Totally renovated second floor in a legal triplex offering 3 bedrooms and 2 washrooms (one 3-piece and one powder room). Renovated top to bottom like never lived in before, this unit features brand-new stainless steel appliances, baseboard heating, and separate meters. Tenants pay their own heat, hydro, and hot water tank rental, plus 1/3 of the water bills. Situated in a great location close to the GO Train with friendly neighbors, the unit has been recently upgraded with high-end renovations carried out by professionals. (id:60365)
15 - 18 King Street E
Caledon, Ontario
Must Sell! Dont miss this fantastic opportunity to own a well-established restaurant located in the heart of town, surrounded by offices, businesses, Service Ontario, and heavy foot traffic. This prime location offers excellent visibility with direct access to a large parking lot, no parking issues for clients. The restaurant features seating for 52 guests with LLBO license, a fully equipped and recently renovated with commercial kitchen, walk-in fridge and freezer, all kitchen appliances, furniture, sweets display, and more. The space is neat, clean, and very well maintained. Currently operating with an established cuisine, but the versatile layout and setup allow for conversion to any type of cuisine or restaurant concept. With low rent of approximately $5,296 including T.M.I., this is an unbeatable opportunity. Located in a vibrant neighbourhood with high traffic throughout the day and busy evenings due to nearby entertainment, dining, and shopping options. A must-see for anyone planning to start a new restaurant business or expand to another prime location. (id:60365)
103 Lorne Street
Brock, Ontario
Affordable freehold well maintained Townhome in the quaint town of Sunderland. Ideal starter or family home. Good size foyer with 2pc bathroom. Remodelled Kitchen with opening to Dining Room. Living Room combined with Dining Room with walkout to Deck, overlooking yard and scenic view of the Beaver River! Large Master Bedroom with W/I closet and 3pc Semi Ensuite. Good size 2nd & 3rd Bedrooms (Updated Windows/Patio Doors throughout most of home). Finished lower level with 3pc Bathroom, Walkout to private fenced yard. Great family neighbourhood within walking distance to School. Wonderful Community! Great place to raise a family or just enjoy living! Nature at your doorstep with awesome Walking/Cycling Trails! Small town living at its best! *For Additional Property Details Click The Brochure Icon Below* (id:60365)
2204 - 474 Caldari Road
Vaughan, Ontario
Welcome to 474 Caldari Road, Unit 2204 A Rare Gem of Contemporary Elegance. Brand new and never before lived in, this meticulously designed luxury studio offers an unparalleled living experience. Bathed in natural light, the expansive layout is complemented by high-end finishes and sleek, modern aesthetics throughout. Floor-to-ceiling windows flood the space with sunshine, accentuating the spaciousness and pristine details. The open-concept kitchen and dining area create an inviting atmosphere, perfect for entertaining. A chefs dream, the kitchen is equipped with premium quartz countertops, built-in stainless steel appliances, and a stylish backsplash that seamlessly blends form and function. Step out through the sliding glass doors to your private balcony, offering unobstructed, panoramic views and 55 square feet of outdoor living space an ideal setting for relaxation or al fresco dining. Located in one of Vaughan's most sought-after areas, you are just moments away from key transit routes, major highways, Vaughan Mills Shopping Centre, Canadas Wonderland, Cortellucci Vaughan Hospital, and the Vaughan Metropolitan Centre. (id:60365)


