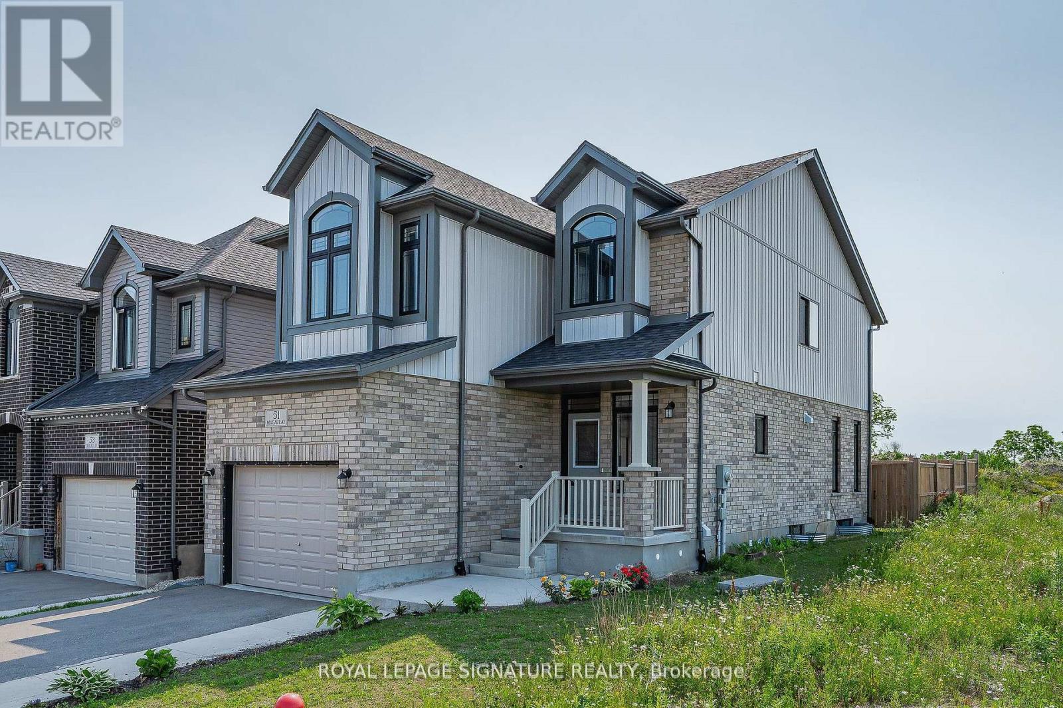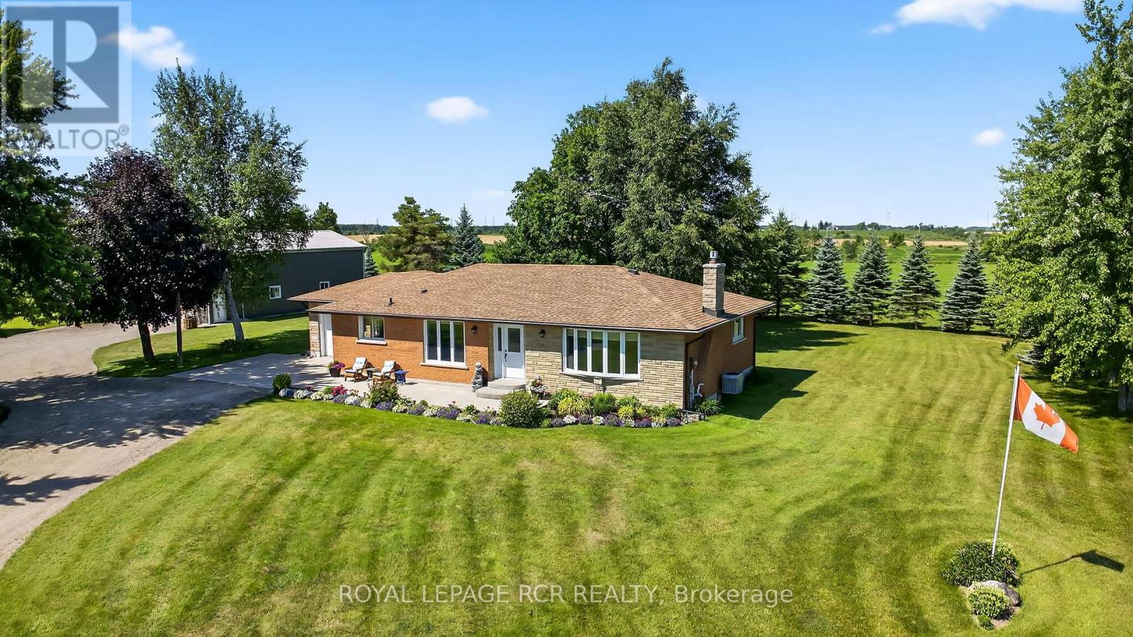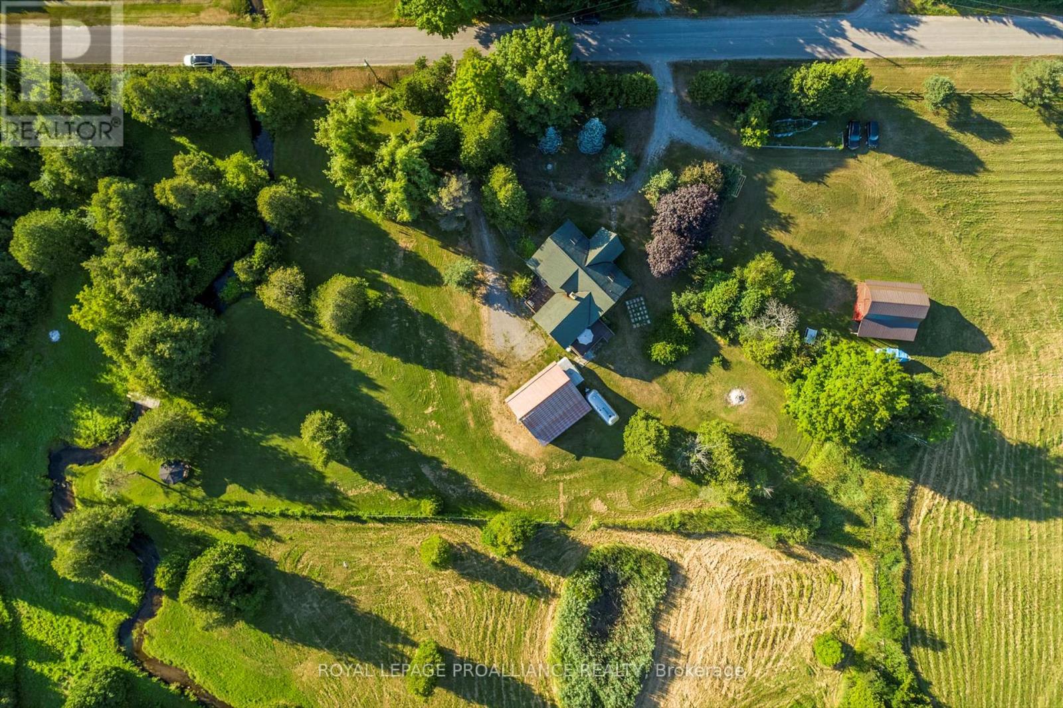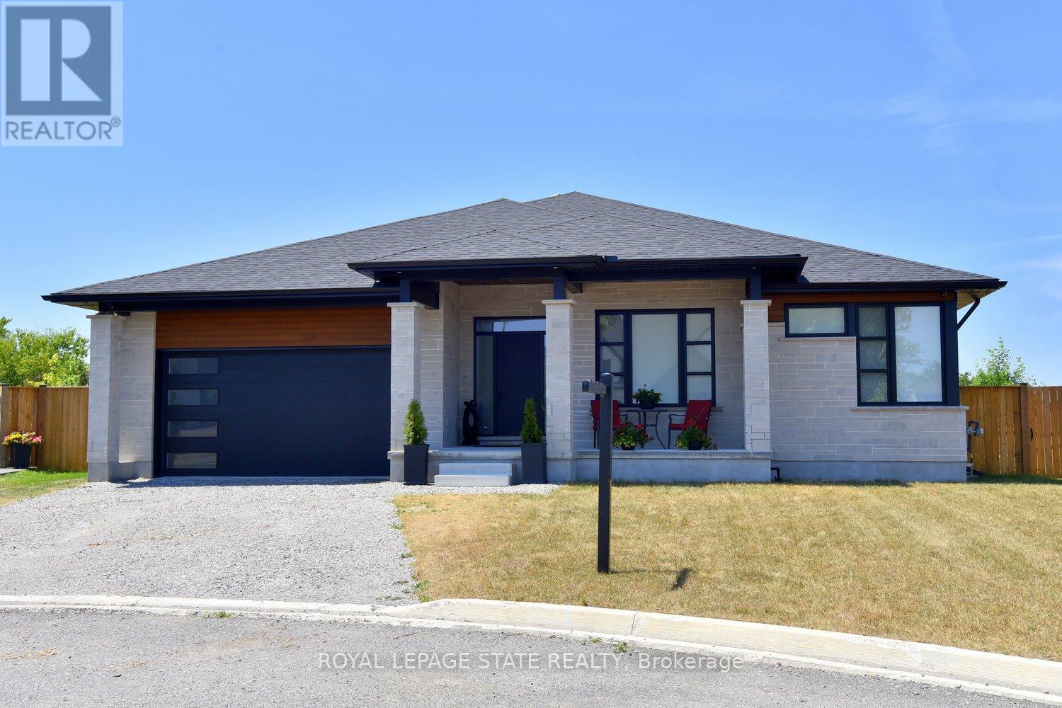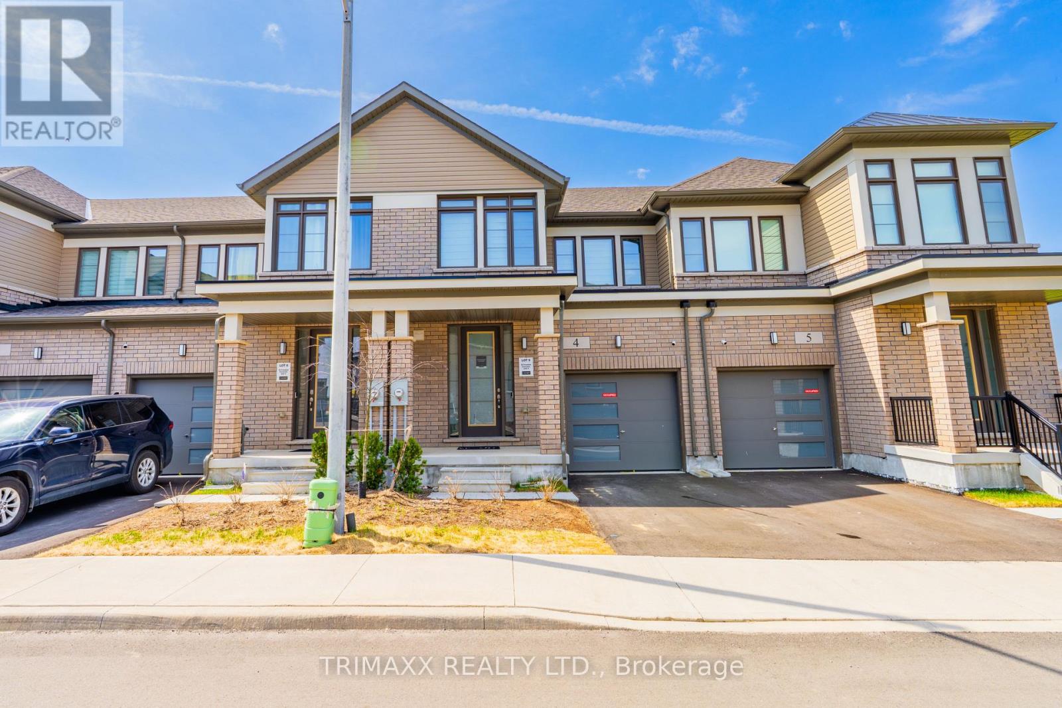32 Riverdale Drive
Hamilton, Ontario
Welcome to 32 Riverdale Drive a charming and affordable opportunity in one of Hamilton's most convenient and family-friendly neighbourhoods. This well-kept home is perfect for first-time buyers, young families, or those looking to downsize without compromise. Step inside to find a bright and functional layout featuring a spacious living room, a cozy dining area, and a well-appointed kitchen with plenty of cabinet space. Natural light flows through the home, creating a warm and welcoming atmosphere throughout. Downstairs, the partially finished basement offers incredible potential whether you're looking to create a comfortable rec room, home gym, office space, or additional storage, the possibilities are endless. Outside, enjoy a private backyard space perfect for relaxing, gardening, or entertaining. Located on a quiet, tree-lined street, you're just minutes from local parks, schools, shopping, transit, and easy access to the Red Hill Valley Parkway and major highways. Don't miss your chance to get into a great home in a growing community - 32 Riverdale Drive is the perfect place to start your next chapter! (id:60365)
57 Lock Street
East Zorra-Tavistock, Ontario
Welcome to 57 Lock Street in the charming town of Innerkip. Be impressed by this sprawling bungalow built by Hunt Homes quietly situated in a family friendly neighbourhood. Offering over 1,800 of beautifully finished living space and a three car garage, this home is loaded with upgrades- refined design and timeless appeal throughout. An open concept main floor features the living room with high ceilings and a gas fireplace to create the perfect ambiance for your guests. The light and airy kitchen overlooks the dining and living area- perfect when hosting family and friends. A kitchen island, granite counter tops throughout, glass sliding doors to the back deck and main level laundry makes this home suitable for all of your family's needs. The spacious primary bedroom is located on the east wing of the home for added privacy- a walk-in closet and luxurious five piece bathroom with rainfall shower, soaker tub and double sinks. You will also find two additional generously sized bedrooms each with its own walk-in closet and a full four piece bathroom. The unspoiled lower level has a world of opportunity to fully finish for additional bedrooms with upgraded egress windows, a rough-in bathroom or in-law suite capability. The backyard is fully fenced that is great for small children or pets and entertaining. With just a short distance to nearby amenities, this home is close to schools, parks, and other convenience. This home will surpass your familys needs. (id:60365)
51 Macaulay Street
Guelph, Ontario
This Is It! 3 Bedroom Detached Home with an In-Law Suite w/Separate Entrance, Kitchen, Bathroom& It's Own Laundry. Why You Will Love This Home: Less Than 5y Old, 3 Great Size Rooms & 3.5Baths, Open Concept 9" Ceilings, Hardwood Floor, So Much Light, Upgraded Taller Windows & Patio Door on Main, Huge Open Concept Living , Dining & Breakfast Area. Kitchen Features Quartz Countertops, Large Centre Island & Backsplash. The Best Part - Check Out The Massive Family Room on The Mid Level!!! Primary Bedroom Has Walk In Closet & 4pc Ensuite. 2 More Spacious Bedrooms and Another Bathroom on the 2nd Floor. Basement has Separate Entrance, Fully Finished& Upgraded Higher Ceilings in Basement, Beautiful Kitchen & 4pc Bath. Large Backyard, No Neighbours Behind. (id:60365)
173122 County Road 25 Road
East Luther Grand Valley, Ontario
A Beautiful Bungalow & Large Workshop sitting on a Mature Lot of 1.14 Acres. This home has 2 + 1 BR & 2 WR with many upgrades. Front concrete patio leads to entrance of the home. LR with rich hardwood floors, Gas fireplace & large Bow window allowing all Natural sunlight in. The fabulous Kitchen was renovated in (2024) & features Quartz countertops, Backsplash, Double sinks, Vinyl floors, Pot lights, under Cabinet lighting and plenty of Pot drawers. Enjoy sitting at the Centre island chatting with friends while admiring the sunlight & smelling the aroma of the dishes being cooked. The family room has rich hardwood floors and a Garden Door out to the deck (2014) with a hot tub (2023) & Natural Gas BBQ. The Bedrooms are very spacious & bright with hardwood flooring which is also in hallway. The main 4 pce. Washroom was renovated in (2011) with double sinks. Lower level was renovated in (2020) and features a generous sized Rec. Room with vinyl flooring. 3rd Bedroom has vinyl flooring. Large office/playroom with broadloom & W/I closet. A convenient 2 pce W/R (2020) with separate laundry area & large utility rm/storage. Sump pump battery back up 48 hrs. The Workshop 25x48' FT (2012) and 14' FT high new shop door (2022) with cement floor, hydro (20 amp in shop), (200 amp in home). water tap and air compressor. Single car garage attached to home with plenty of parking. Roof (2016), Hardwood flrs. (2012), Water pump (2024), Furnace (2019) A/C (2020), W/S(2017), Gutter Guard (2024). (id:60365)
121 Fieldcrest Court
Blue Mountains, Ontario
Welcome to 76 feet of pristine Georgian Bay shoreline, nestled in the exclusive enclave ofFieldcrest Court, where breathtaking sunrises and sunsets frame each day. This custom-builtresidence offers 2,200 sqft of beautifully finished luxury, with 3 bedrooms + den, 3 baths, andcaptivating views stretching from the Niagara Escarpment in the east to golden sunsets in thewest. Designed for relaxed sophistication and effortless entertaining, the open-conceptinterior is bathed in natural light. The great room is anchored by a striking floor-to-ceilingfieldstone gas fireplace, while the adjacent dining area opens to a deck for al frescogatherings. Expansive rear windows draw your gaze to the glittering waters of Georgian Bay,seamlessly blending indoor and outdoor living.The streamlined kitchen and flowing living areas create a welcoming environment for hostingfriends or enjoying peaceful solitude. Outside, flourishing gardens and natural stone pathwayssurround the home. Launch your kayak, paddleboard, or boat directly from your backyard andembrace the waterfront lifestyle. Upstairs, three spacious bedrooms and two full baths providecomfort and privacy for family or guests. The serene primary suite features a private walkoutdeckideal for listening to the soothing rhythm of the waves under the stars.The lower level is a blank canvas, ideal for two additional bedrooms, a recreation room, or ahome gym. Additional features include a double garage with interior access to both the home andbasementperfect for storing sports gear and seasonal equipment. Just minutes from downtownCollingwood and Thornbury, with grocery stores, marinas, boutique shops, and restaurants allclose by. You're also a short drive to private ski clubs, Blue Mountain Village, and premiergolf courses.Whether you're seeking a weekend escape or a full-time residence, this waterfront gem is yourgateway to refined Georgian Bay living. (id:60365)
5 Clearview Drive
Cambridge, Ontario
Beautiful & Beaming in Blair! Stop to appreciate this cozy bungalow on a massive lot in West Cambridge. An excellent opportunity for first time home buyers and investors! This beautiful detached bungalow is located in the quiet, family friendly Blair area of Cambridge. This Carpet free home is complete with in-law suite. Upon entry you will find a large living room with a huge window that gets an abundance of sunlight in the mornings. Behind the living room you will find the large eat-in kitchen with direct access to the oversized yard. There are also 3 great sized bedrooms and a full bathroom to finish the main floor. Moving downstairs you get almost the same square footage as the upper level. The lower level has a large open concept kitchen and living room. As well as two large rooms and another full bathroom. There is also a large laundry room and storage on this level. Outside is truly breathtaking. Sit back and relax in your HUGE south facing backyard that get's all the sun for our warm Ontario summers. Bonus - No neighbors to the rear! Perfect space for a fire pit, hot tub, swimming pool, the possibilities are endless. This home as an attached garage and ample parking for up to 4 vehicles in the driveway. This is a fabulous neighborhood filled with trails and parks. One day you could be exploring the devils creek trail along the grand river and the next be golfing at Whistle Bear! All while not sacrificing location. Living within walking distance to two schools makes raising your family as wonderful as possible. You are literally 7-8 minutes to the 401! Commuters rejoice! This turnkey property not to be missed. (id:60365)
314 Mullighan Gardens
Peterborough North, Ontario
Welcome to 314 Mullighan Gardens, a beautifully updated home nestled in the sought-after Trails of Lily Lake, a master-planned community in Peterborough's vibrant west end, just minutes from shopping centers, top-rated schools, PRHC hospital, and scenic trails. This nearly-new 4-bedroom, 3-bathroom home effortlessly blends modern comfort with everyday convenience. Step inside to find a bright, open-concept layout enhanced by recent cosmetic renovations including fresh paint, designer lighting, and elegant finishes throughout. The heart of the home is a tastefully designed chefs kitchen featuring quartz countertops, premium stainless steel appliances, sleek cabinetry, and a spacious island perfect for entertaining. The main floor offers a warm and functional flow into the living and dining areas, while upstairs you'll find four generously sized bedrooms, including a primary suite with a walk-in closet and spa-inspired ensuite plus a full bath and upper laundry. The attached double-car garage, ample driveway parking, and charming curb appeal make a strong first impression, while the unfinished basement offers endless potential for future living space, a home gym, or income suite. Set in a safe, family-friendly neighborhood with easy access to major highways, this turn-key home delivers location, lifestyle, and long-term value in one incredible package. It's a MUST SEE! (id:60365)
179 Dunbar Street
Guelph/eramosa, Ontario
4 BEDROOMS, FAMILY-FRIENDLY NEIGHBOURHOOD, OVER 2,700 TOTAL SQ OF LIVING SPACE! Nestled in one of Rockwoods most sought-after family-friendly neighbourhoods, this charming two-storey home offers 2,084 sqft of beautifully appointed above grade living space. Step inside to a grand foyer that flows seamlessly into the formal dining room, set off by gleaming hardwood floors - perfect for festive dinners or intimate gatherings.The heart of the home is the recently updated kitchen, where sleek new cabinets, countertops, lighting, and appliances impress at every glance. The adjacent eating area opens directly to a spacious backyard deck, making indoor-outdoor living effortless. Overlooking the kitchen, the inviting living room is warmed by rich hardwood floors and a cozy gas fireplace - ideal for family movie nights or relaxing weekends. Upstairs, you'll find four generously proportioned bedrooms, including a serene primary suite complete with a bright 4-piece ensuite. Laundry is conveniently located on this level, saving you daily hassle. The finished basement is a versatile retreat with vinyl flooring, pot lighting, a second gas fireplace, and a stylish 2-piece bathroom - perfect for a recreation area, home office, or guest zone. A utility room with laminate flooring completes this level.Outside, the fully fenced backyard features a lovely deck, charming gazebo, and ample space for summer barbecues or peaceful morning coffee. Parking is a breeze with a single-car garage and driveway space for up to three vehicles. Ideally situated in a welcoming, family-oriented neighbourhood, this home offers easy access to parks, trails, and top-rated schools. Enjoy being just minutes from the scenic Rockwood Conservation Area, with its hiking trails, caves, and riverside views, as well as local shops, cafes, and restaurants that give Rockwood its charming small-town feel. Commuters will love the quick 12-minute drive to the Acton GO Station and convenient proximity to Highway 401. (id:60365)
153 Boeve Lane
Alnwick/haldimand, Ontario
Nestled just minutes from Hwy 401 & the charming village of Grafton, this self sufficient 9-acre property features a custom square log home offering 3,500 sq. ft. of living space across three levels. Great room/gallery with stone fireplace. Lofty master suite retreat with individual dressing rooms, Lower level can function as a self-contained suite with stone fireplace, ideal for a B&B catering to guests visiting the nearby Ste. Anne's Spa. Alternatively perfect for an artist studio. This property is strategically located near the Cobourg Via Rail Train station, providing easy access to Montreal and Toronto. Close to the amenities of Lake Ontario, it offers a complete recreational experience with gardens, mixed forest and fields for hay, accommodating horses, chickens & other farm menagerie. The picturesque Gazebo overlooks babbling creek with full size trout, a unique feature. With ample space for growing your own food and raising animals, this property allows for a self-sufficient lifestyle, making it easy to live off the land. Additional features include a small barn with two horse stalls and a loft for hay storage, a spacious 2.5 car detached garage with a loft suitable for a studio, and a workshop garage with a full overhead door (17 x 18) that is perfect for artists or hobbyists. Enjoy the benefits of outdoor living with a gazebo by the creek, expansive deck space for entertaining, and tranquil spots for relaxation. This property not only provides ample opportunities for recreation but also offers a peaceful, private retreat with close proximity to nature and local attractions. Don't miss the chance to embrace country living at its finest while enjoying the convenience of nearby amenities! (id:60365)
3642 Vosburgh Place
Lincoln, Ontario
Welcome to Campden Highland Estates! 2024 built bungalow in quiet court on pie shaped lot, 5 bedrooms 3.5 baths - over 4000 sqft of living space with walk-up, blending style & functionality. Covered porch entry. Chef's dream kitchen features black cabinetry,9island,stunning quartz countertops, Thermador 6 burner gas range, dishwasher & fridge, small appliance garage, pot & pan drawers & pantry cabinet. Decadent living area with tray ceiling, stunning linear gas fireplace in dark marble effect feature wall with surrounding built-ins & contrasting shelving, creating a stylish & relaxing atmosphere. Neutral tones, light engineered hardwood & ceramic flooring compliment the modern style. Patio doors from the dining area lead to a covered back deck designed to enjoy sunsets and views - with enclosed storage under too. The fully fenced yard has space & potential for a pool and more - it's waiting for your design! The king-sized primary bedroom is a retreat, large windows & tray ceiling, with both a pocket door walk-in closet & separate double closet, complete with ensuite that boasts a fully tiled glass door shower with rain head & hand held, oval soaker tub & double floating quartz counter vanity. The other main-floor bedrooms share a beautifully appointed four-piece bathroom. The 2-piece guest bath, laundry/mud room complete this level. The bright basement, filled with natural light has 8ft ceilings, french door walk-up, above grade windows, large living/family area providing plenty of space for any need, for teens or in-laws alike. In addition, 2 bedrooms, den, gym/movie room, 4-piece bathroom, storage & cold room make this a comfortable & functional living space. This home is carpet free, engineered hardwood & ceramics on main flr and laminate flooring in the bsmt. Double gge, driveway 2-4 cars & Tarion Warranty. Schools, shopping, trails, orchards, wineries, breweries and QEW are all within minutes of this 'must see to appreciate' beautiful home! RSA (id:60365)
5 Golden Iris Crescent
Hamilton, Ontario
Charming 3-Bedroom, 3-Bath Link Home in a Beautiful Established Neighbourhood No Fees!Welcome to this well-maintained 3-bedroom, 3-bathroom link home that blends comfort, convenience, and charm in one of the areas most sought-after established, quiet neighbourhoods in all of Waterdown.Enjoy your morning coffee on the beautiful front porch, or host summer BBQs on your brand-new patio with the new BBQ included! The curb appeal shines with a new front walkway and a 2024 roof with a lifetime warranty peace of mind included.Inside, the primary bedroom features its own private ensuite, while the main floor offers a rare find: washer and dryer (2024) for convenient one-level living. A second set of laundry is also available in the basement.The kitchen is updated with a new stove, microwave, and fridge (2024), plus window coverings throughout. Theres a gas fireplace for cozy evenings, and while the dishwasher is being sold as is, the home is otherwise move-in ready. The roof was redone in 2024 and has a lifetime warranty!Other updates and features include:New thermostatsWell-maintained furnace and ACWater heater on demand (4 years old)Bell and Cogeco hookups available, with booster ready to goThis home offers no condo or maintenance fees, and its located in a welcoming, family-friendly neighbourhood close to schools, parks, and amenities.Dont miss your chance to own this gem! Book a showing today! (id:60365)
4 - 10 Freedom Crescent
Hamilton, Ontario
Welcome to Modern living at its finest in this Beautiful 3-Bedroom, 3-Bathroom townhouse less than 2 years old in a prime location! This home is designed for style and comfort and has an upgraded kitchen, Oak stairs, and a luxurious glass shower. Bright & spacious layout with high-quality finishes Open-concept main floor Perfect for entertaining Generous bedrooms, including a primary suite with ensuite Low condo fees & well-maintained exterior Ideal for first-time buyers, young families, or downsizers, this is an incredible opportunity in a sought-after community! Walking distance to Transit/ 20 Min. to Mcmaster University Don't miss out book your private Showing today. Note: Pictures are taken with staging; now that the staging is removed, the property is vacant. Immediately closing preferred, Motivated seller. (id:60365)



