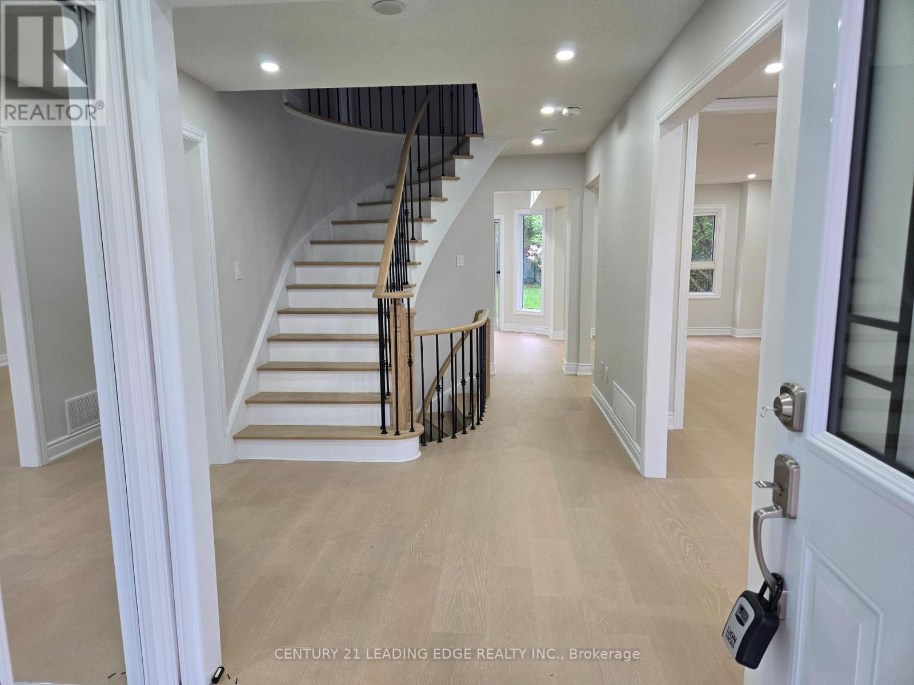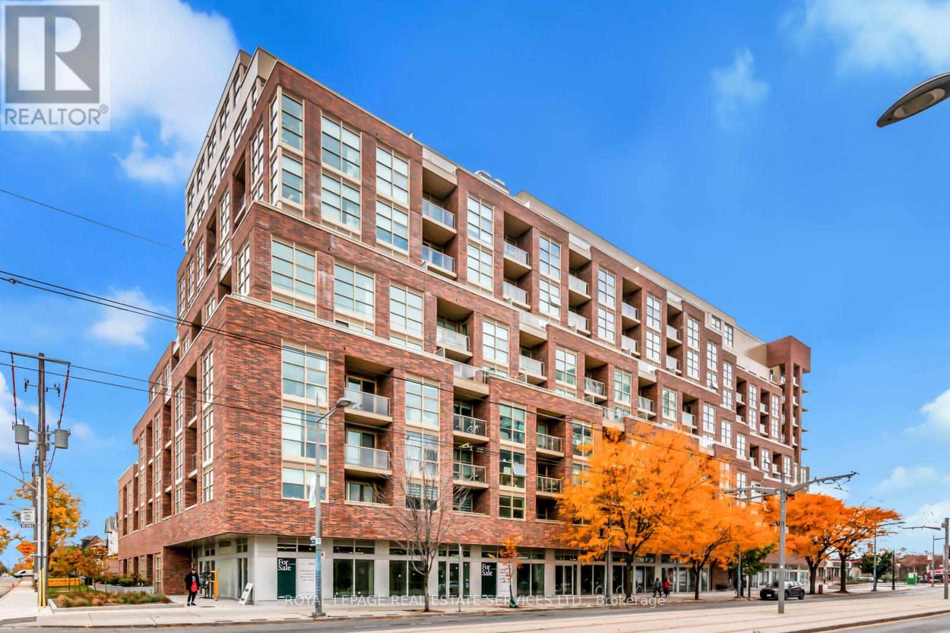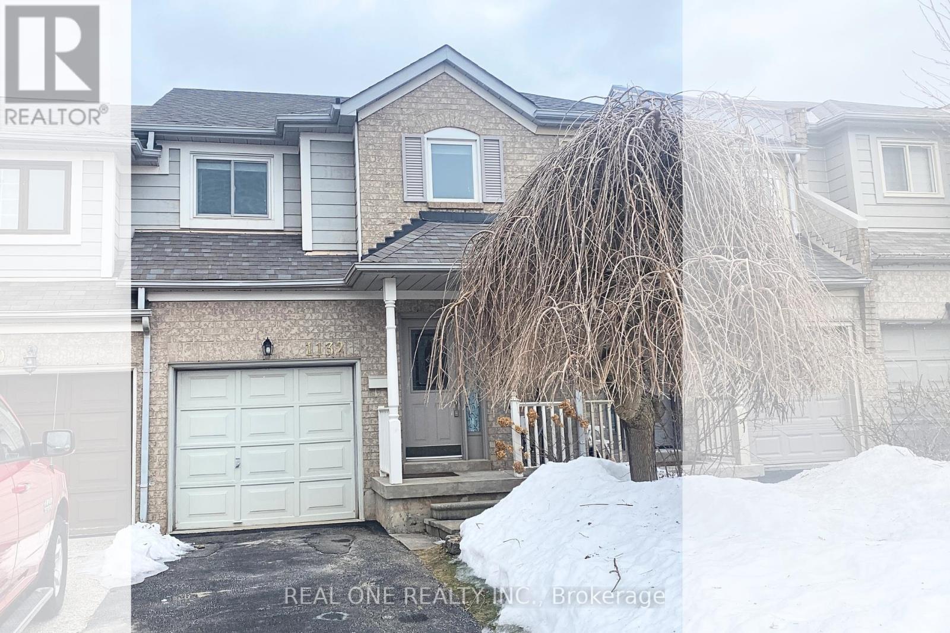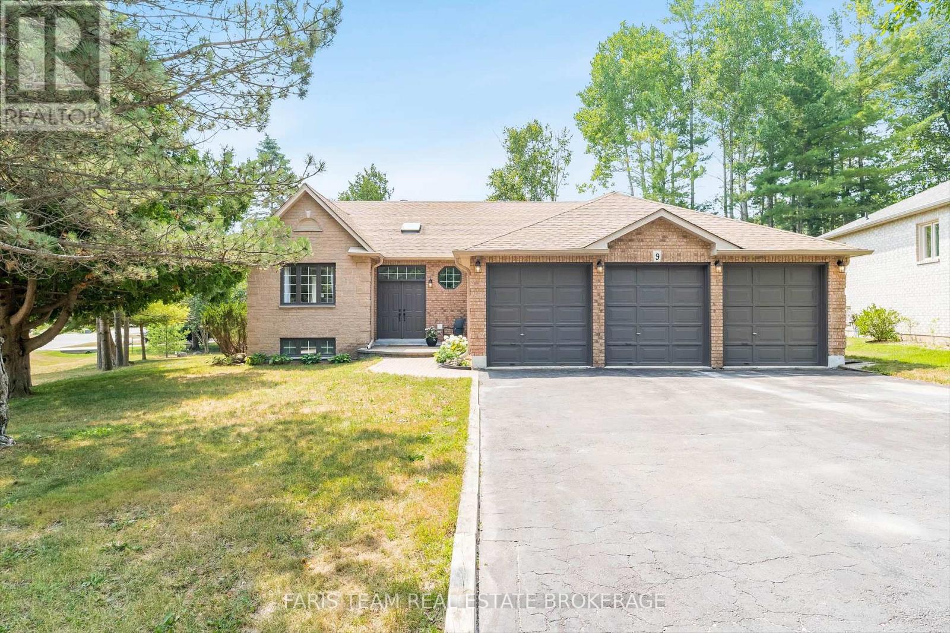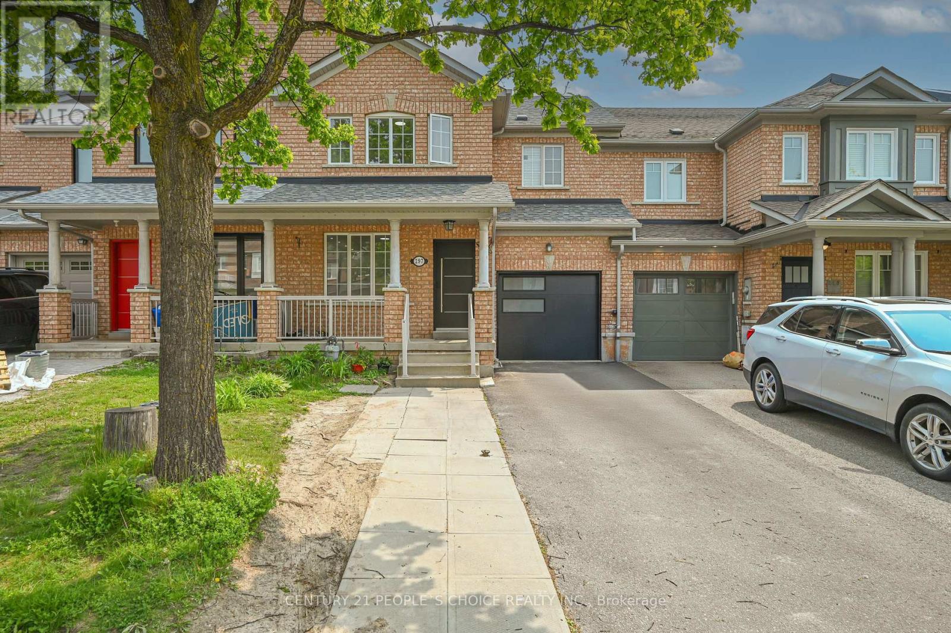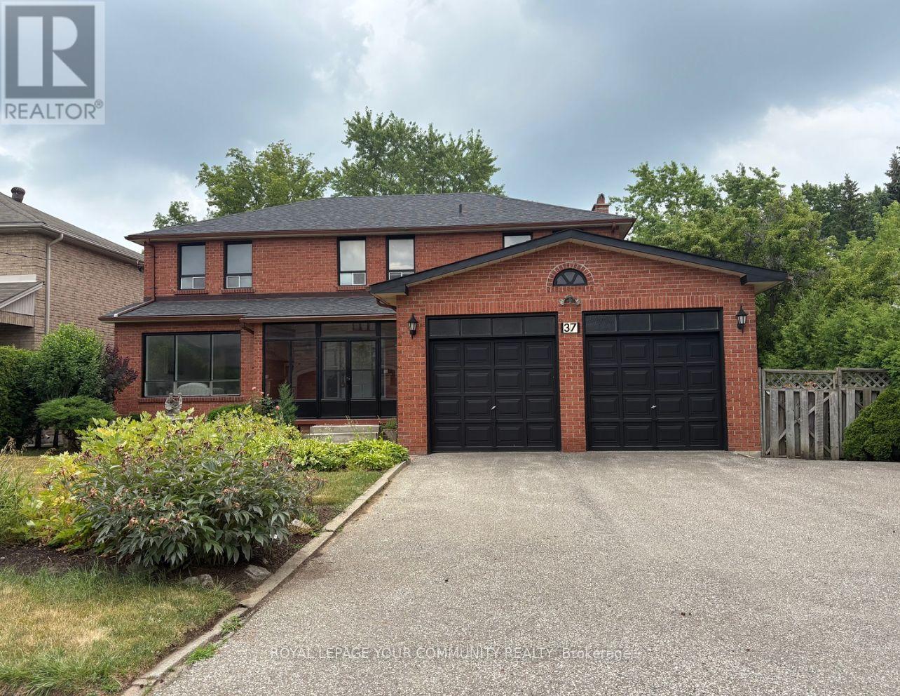515 - 1830 Bloor Street W
Toronto, Ontario
Welcome to this bright and efficiently designed 1-bedroom suite offering a smart open-concept layout with no wasted space. Featuring 9-foot smooth ceilings, large windows that fill the space with natural light, and mirrored closet doors, this unit is both stylish and functional. The modern kitchen comes equipped with stainless steel appliances and a convenient center island, perfect for cooking and entertaining. Residents enjoy access to a wide array of exceptional amenities, including a fitness centre, sauna, party and meeting rooms, theatre room, billiards lounge, rock climbing wall, and outdoor terrace space. Ideally situated just steps from High Park Station and surrounded by local restaurants, cafes, shops, and the natural beauty of High Park, this home offers the perfect blend of urban convenience and outdoor charm. (id:60365)
Main - 8 Bloomingdale Drive
Brampton, Ontario
Welcome to this brand new never lived in after full renovations done. This 4 bed 4 bath gem is recently professionally renovated is a very bright home with 2 bedrooms ensuite baths, Gourmet large chef kitchen, brand new appliances, Granite counter tops, ensuite Laundry(Not shared), large backyard, Perfect for a family in a most sought after area in Brampton Close to transit, schools, shopping, 407. Includes 2 garage, 4 total parking. Rent plus 60% Utilities. Looking large backyard, Perfect for a family in a most sought after area in Brampton Close to transit, for a family only to enjoy this home. Must see! (id:60365)
621 - 1787 St Clair Avenue W
Toronto, Ontario
Scout Condos! Cute 1 Bedroom With East Facing Balcony. Bright Primary Bedroom W/ Double Closet. Wide Plank Laminate Flooring And Tiled 4 Pc Bath. Kitchen Open To Living/Dining Combo. Steps To Trendy St Clair With Ttc At Your Doorstep, Shops And Restaurants. Building Amenities Include Concierge, Gym, Party Meeting Room And Rooftop Desk/Garden. Great Value! (id:60365)
1132 Westview Terrace
Oakville, Ontario
Stunning 3 bedroom 3 washroom freehold townhouse extensively upgraded kitchen in 2019, all operable window replaced/upgraded in 2019, . AC was replaced in 2022,. Upgraded kitchen in 2019 including brand new white kitchen with quartz countertops, stainless steel appliances and breakfast bar open to eat-in area. upgraded light fixtures, Replaced roof shingles in 2024. Fully fenced back garden with wooden deck build in 2020. Highly desirable family neighbourhood steps to schools, parks and incredible trail system. Close to shopping and highway access. (id:60365)
16 Heron Boulevard
Springwater, Ontario
Magnificent Custom-Built Masterpiece With Over 8,500 Sq Ft Of Finished Living Space On A Premium 1.51 Acre Wonderfully Landscaped Lot. Fabulous Attention To Detail. Gleaming Hardwood Floors, Reclaimed Wooden Ceilings & Beams, Spectacular Open Concept Grand Room With An Array Of Large Windows Embracing An Abundance Of Natural Lighting With Picturesque Views. 3 Walkouts To Your Backyard Oasis. Chefs' Kitchen That Has It All - Featuring A 12 Ft Ctr Island Making This Home Perfect For Entertaining. Approx. 1,000 Sq. Ft Primary Bedroom With His/Her Change Rooms & Walk-In Closets, Spa Like Bathroom. 2 Double Sided Stone Fireplaces, 2 Large Pantries, Wrought Iron Railings. Guest Suites With W/O Bsmt & More Scenic Walking Trails, Snow Valley, Ski Resort, Vespra Hills Golfing, Local Farmers Markets & More At Your Doorstep. (id:60365)
9 Fairway Crescent
Wasaga Beach, Ontario
Top 5 Reasons You Will Love This Home: 1) Expertly renovated with a keen eye for detail, this beautifully updated ranch bungalow delivers expansive, stair-free living with generous principal rooms, an abundance of natural light, and high-end designer finishes throughout, while being located in a golf course community 2) The heart of the home is a show-stopping chefs kitchen, featuring quartz countertops, classic oak cabinetry, a grand island with breakfast seating, and a premium Monogram 6-burner gas stove, with seamless flow into the dining and living areas, creating the perfect setting for both intimate meals and effortless entertaining 3) Tucked within the prestigious Marlwood Estates, this home enjoys a peaceful, community-oriented setting just moments from walking trails, shopping, amenities, and the sandy shores of Wasaga Beach, flaunting convenience, recreation, and relaxed living in one of Ontario's most desirable and fastest-growing regions 4) Outdoor living is equally impressive, with a triple-car garage, oversized driveway with parking for six, and a beautifully landscaped backyard complete with a custom stone fire pit, perfect for hosting gatherings or enjoying quiet evenings under the stars 5) Designed with versatility in mind, the home features four generously sized bedrooms, stylishly upgraded bathrooms, custom built-ins, and a fully finished walkout basement, making it ideal for growing families, guests, or multi-generational living. 1,800 above grade sq.ft. plus a finished lower level. Visit our website for more detailed information. (id:60365)
40 Sovereign's Gate
Barrie, Ontario
Top 5 Reasons You Will Love This Home: 1) Nestled in one of Barrie's most sought-after neighbourhoods, this home flaunts convenience and natural beauty, all while being just a 15-minute stroll to the beach and within easy walking distance to top-rated schools, scenic parks, and winding trails 2) Designed with family living in mind, this home boasts generous principal rooms, a fully finished basement, and a sprawling recreation area that easily adapts to your needs, whether that's a cozy media room, home gym, or even a fourth bedroom, alongside vaulted ceilings in the family room adding an airy, expansive feel 3) Enjoy the comfort of knowing that key updates have already been taken care of, including new front windows, a stylish garage door, and a modern front entry, all completed in 2017, plus new shingles installed in 2019 and an an updated basement bathroom transformed into a luxurious retreat with heated flooring, elegant quartz countertops, and custom tile finishes that elevate the space 4) With quality finishes like stainless-steel appliances, a chic tile backsplash, hardwood and ceramic flooring, this home is ready for you from day one and with a price point that's attractively lower than many homes in the area, with room in the budget to add your own personal touches and upgrades as you go 5) The fully fenced backyard is a peaceful escape, framed by mature trees that offer shade and privacy, plus solid 6'x6' fencing for durability and security, a convenient gas hookup makes barbequeing a breeze, while the spacious driveway, free of sidewalks, provides ample parking, all wrapped in clean, well-maintained curb appeal that makes a great first impression. 2,113 above grade sq.ft. plus a finished basement. Visit our website for more detailed information.*Please note some images have been virtually staged to show the potential of the home. (id:60365)
Pt E 1/2 Lot 9, Con 6
Markham, Ontario
Remnant land facing Mccowan, currently used as a right of way for adjoining properties and should be purchased together with PIN- 02963323 also on MLS. (id:60365)
203 Richard Underhill Avenue
Whitchurch-Stouffville, Ontario
Opportunity Knocks! Stunning Greenpark-Built Detached Home Nestled On A Premium Corner Lot In The Heart Of Stouffville! Boasting Over 3,500 Sq.Ft. Of Living Space Plus A Professionally Finished Basement, This 4+1 Bedroom, 5 Bathroom Home Offers An Ideal Blend Of Elegance And Functionality.Featuring 9Ft Ceilings, Smooth Ceilings On The Main Floor, Rich Dark Oak Hardwood Flooring Throughout Main, Second Floor & Landing, Oak Staircase, Custom Wainscoting, And New Crown Moulding Throughout The Entire Home. The Upgraded Family-Sized Kitchen Is Complete With Stainless Steel Appliances, Upgraded Tiles, And A Spacious Eat-In Area Overlooking A Huge Backyard.Finished Basement Offers A Spacious Recreation Room, One Bedroom, A 3Pc Bath, And Pot LightsPerfect For Extended Family Or Guests. Freshly Painted Throughout, With A Beautiful Custom Walk-In Closet, Upgraded Powder Room, And New Laundry Cabinetry.Interlock Driveway With Parking For 6 Vehicles (4+2 Garage), Plus A 10X10 Ft Backyard Shed For Extra Storage. Located Near Parks, Schools, Shops, And TransitThis Exceptional Home Truly Has It All!Don't Miss This Rare OpportunityBook Your Private Tour Today! (id:60365)
Block36 Plan 65m3981
Markham, Ontario
Future Residential Land, Should be purchased with PIN #029633519 in order to accommodate future development assembly adjoining Hope Bible Church. (id:60365)
297 Flagstone Way
Newmarket, Ontario
Spacious 3+1 Bedroom Brick Townhouse In Sought-After Woodland Hill. Walking Distance ToShopping, Public Transit, Restaurants, Schools, Movie Theatre, Parks, Etc.. Bright & Open MainLevel. Huge Master Bedroom Featuring His & Hers Closets And En-Suite. Fully Fenced Yard WAccess To The Garage! Truly A Must See..Book Your Showing Today. (id:60365)
37 Mackay Drive
Richmond Hill, Ontario
Don't Miss This Incredible Opportunity To Live, Design, Or Build Your New Home In South Richvale - Richmond Hill's Most Prestigious Neighbourhood! Welcome To 37 Mackay Dr, An Immaculately Maintained Family Home Surrounded By Multi-Million Dollar Mansions In The Most Desired Quarter Of Richmond Hill - South Richvale! The Home Features Approx. 2,500 SF Above Grade W/ 4 Bdrms , 3.5 Baths With An Oversized Living & Dining Room W/Large Windows For Ultimate Sunshine. The Spacious Kitchen Offers Ample Storage & Countertop Space w/ Direct Access To The Backyard. This Home Is Complete W/ A *Fully Finished Basement* w/ A *2nd Kitchen*& Separate Entrance - Perfect For Potential Rental Income, Or For The Multi generational Family.A True Opportunity To Own A Detached Home Sitting On A 66 x 100 Ft Lot, Where You Have The Ability To Renovate, Or Create New And Build Up To 4,000 SF! Just Minutes To Yonge St, Hwy 407,Top 5 Rated Schools, Restaurants, Hillcrest Mall + Future Plan For Near By Subway Station & So Much More! (id:60365)


