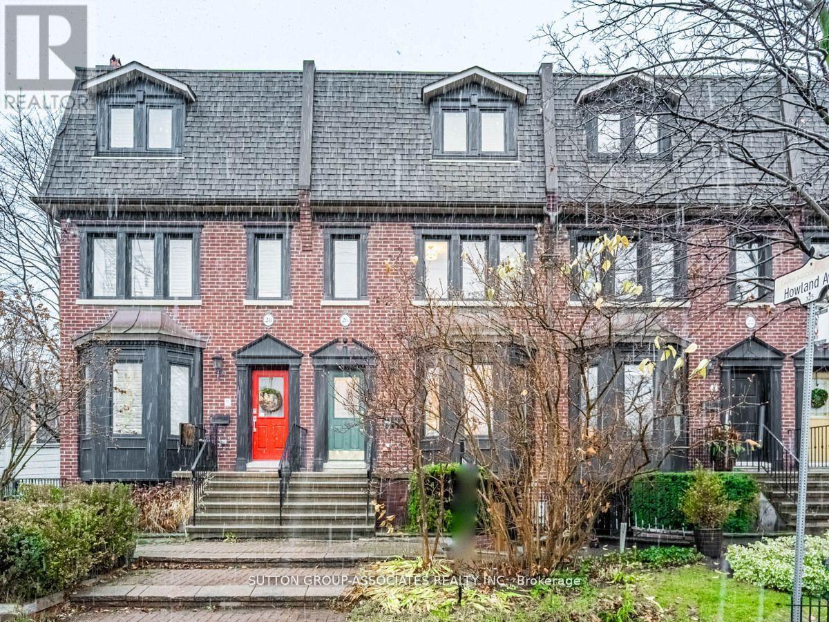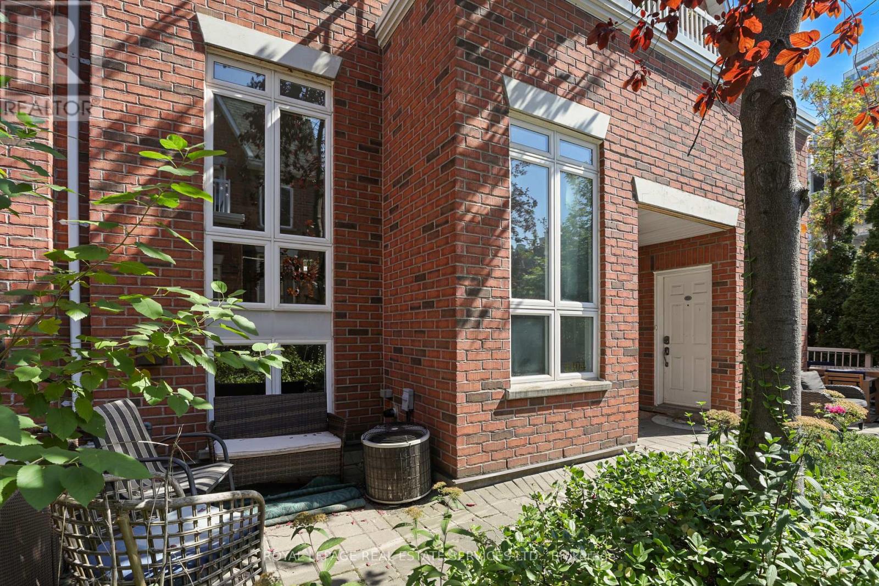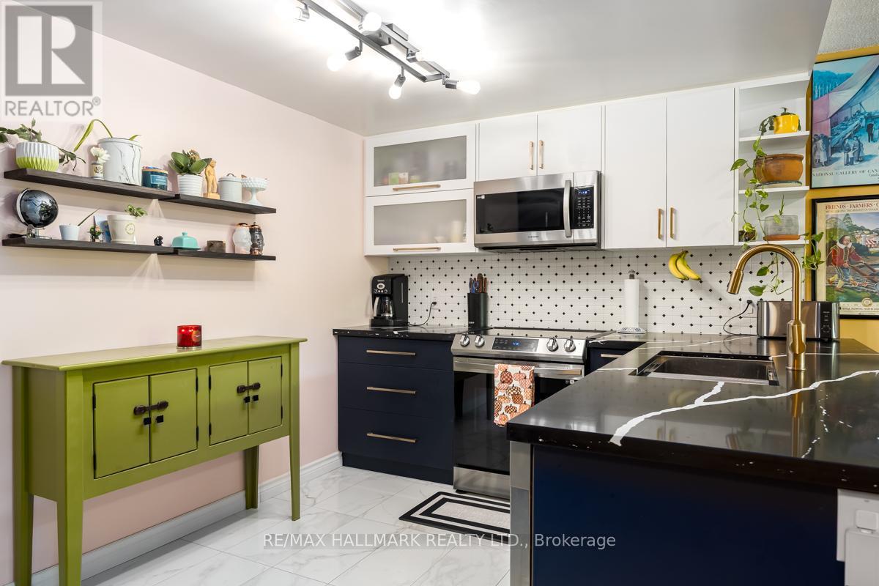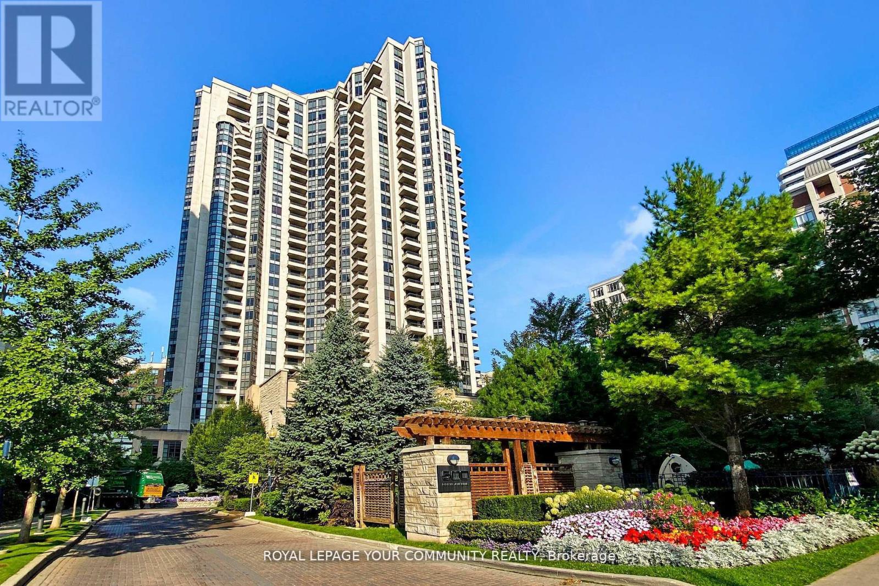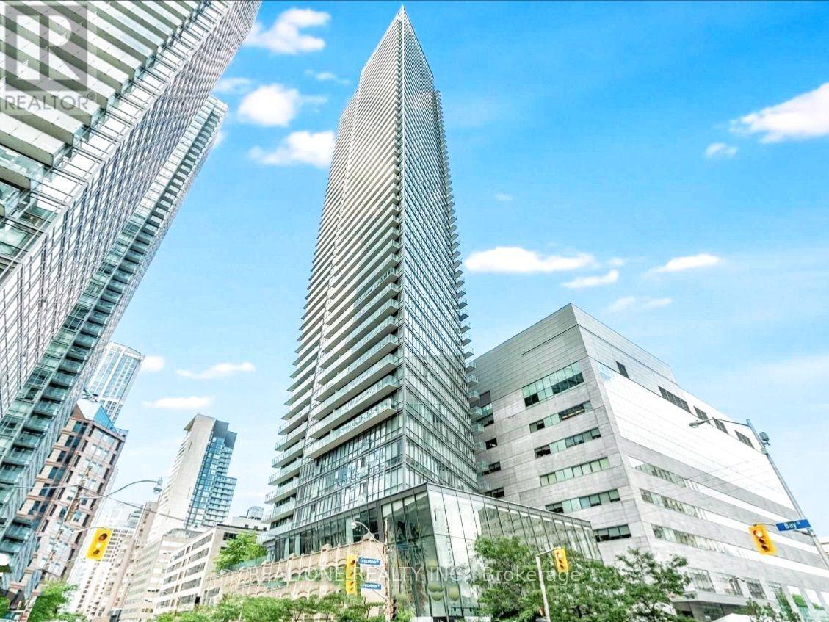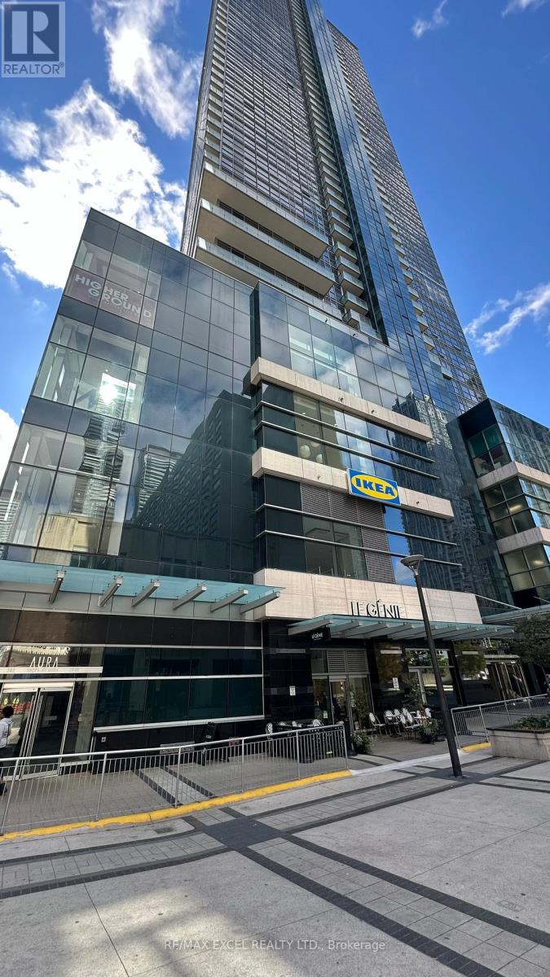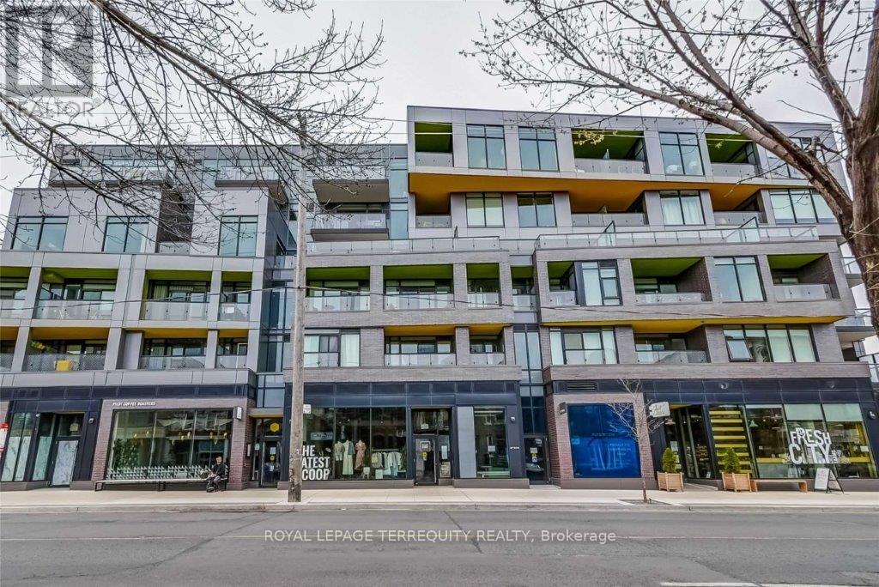80 Mountland Drive
Toronto, Ontario
Welcome to this Stunning Home for A Family In An Excellent Location in Scarborough! Great Neighbourhood With Top-Rated Churchill Heights Public School In 100 Meters. Convenient Location for Anything & Everything. Bright and Spacious Bedrooms, Brand New All Stainless Steel Appliances, the Main floor is covered with hardwood floor, an eat-in kitchen, a Granite countertop, Separate Laundry for the Basement. Backs onto Park featuring a new Deck and a gated access to the Park and a nearby Public school. Very Bright & Above-ground Windows (id:60365)
Main Floor - 1048 Kennedy Road
Toronto, Ontario
Spacious 2-bedroom, 1-bathroom main-floor bungalow unit with a private entrance, located in the prime Kennedy & Lawrence area. This bright unit includes shared laundry facilities and one driveway parking space. The main-floor tenants are responsible for 70% of the household utilities (approximately $400/month). In addition, tenants are responsible for snow removal, weekly front and back lawn mowing, general yard maintenance, fall leaf raking and bagging, and taking out and returning garbage/recycling bins on the City of Scarboroughs scheduled collection days. Ideal for tenants looking for a well-located, comfortable home with outdoor access and essential amenities. (id:60365)
604 - 30 Greenfield Avenue
Toronto, Ontario
Location Location Location! Very Large Condo With Lots Of Natural Light. Front Entry Features 2 Very Large Closets. Laundry Room With Storage Area. Very Large Living And Dining Room. Master Bedroom Has 1 Large Closet, 1 Walk-In Closet And Large Bathroom With Separate Shower And Double Sink. Solarium Could Be Used As A 3rd Bedroom. Renovated Kitchen Offers Plenty Of Storage And A Great Eating Area. Included Are 2 Parking Spots. Steps To Subway, TTC, Shopping And Much More. (id:60365)
26 Bridgman Avenue
Toronto, Ontario
A large entire house for lease. Built in 1993 boasting 2403 sq ft + 364 sq ft garage in an wonderful and quiet family street surrounded by owners. featuring - Hardwood throughout( no carpets) , central AC, high efficiency gas furnace, high ceilings, walkout basement, 4 large bedrooms, 4 washrooms, large open plan living /dining w Bay window, a chefs family sized kitchen with granite counters stainless steel appliances, gas range and a secondary kitchen bar/work space, loads of storage and closets throughout with very high ceiling in lower level with it own walkout entrance to the front street. 2nd floor laundry room. master bedroom has a huge 5 piece spa ensuite, a full walk in closet and a rooftop private terrace. 2 car garage parking off the laneway opens to the fully enclosed and private rear garden and deck, with a natural gas line and water line. The home is great for entertaining. Also the house is easy to maintain having a front tree/shrub garden (no grass) It ticks all the boxes. Highly desirable school districts. walking: 7 min walk to Spadina subway station, 2 min walk to George Brown College, 14 mins to Bloor/Annex amenities and entertainment. Long term landlord looking preferably for long term tenant. Note lower utility costs for this 1990's row house. photos taken in 2024. (id:60365)
Lower Level - 599 Bloor Street W
Toronto, Ontario
Prime Location Great For All Kinds Of Retail Or Hair/Nail Salon. Setup Your Business Directly Next To The Upcoming Landmark Mirvish Village On The Corner Of Bloor & Bathurst. Completely renovated just move-in! Steps from Bathurst TTC Subway. Exceptionally High Vehicle And Pedestrian Traffic. (id:60365)
169 Highgate Avenue
Toronto, Ontario
Nestled in the peaceful Bayview & McKee enclave, this stunning residence at 169 Highgate Ave offers a tranquil living experience in one of North York's most prestigious neighborhoods. Designed with families in mind, this home boasts a layout that beautifully marries comfort with elegance. At its heart lies a magnificent family room, illuminated by natural light streaming through large windows, featuring cathedral ceilings and a cozy wood-burning fireplace, all while providing picturesque views of the meticulously landscaped garden. The lower level extends the living space, offering an additional bedroom and extra kitchen, perfect for accommodating guests or multi-generational living. Steps away from the vibrant Bayview Avenue, residents enjoy easy access to top-rated schools, libraries, and a plethora of dining, shopping, and entertainment options. Coupled with effortless access to major highways and public transit, this home is a sanctuary of convenience. (id:60365)
1204 - 12 Sudbury Street
Toronto, Ontario
Welcome to suite 1204, a rare two-storey townhome that combines the sophistication of a New York style walk-up with the comfort and convenience of modern King West living. Offering 1,050 square feet of living space, this 2 bed, 2-bath home delivers both functionality and timeless design.The west-facing family room is a showstopper, bathed in natural light through dramatic floor-to-ceiling windows. This airy, sun-drenched space creates an inviting backdrop for both casual evenings and elegant entertaining. The adjoining private eat-in kitchen is beautifully updated, featuring stainless steel appliances, quartz countertops, custom cabinetry, and a chic subway tile backsplash striking the perfect balance between style and durability. Two spacious bedrooms upstairs offer flexibility for a guest room, nursery, or home office, while an updated main-floor 4-piece bathroom adds a touch of spa-like refinement. The finished lower level extends the living space with endless possibilities - a media room, office, or additional bedroom - with direct access to the highly desired private garage. Refined upgrades including laminate floors, fresh paint throughout, and carefully curated finishes elevate the homes contemporary aesthetic. A private front courtyard enhances the sense of arrival, providing a quiet outdoor retreat in the heart of the city. Set within vibrant King West Village, you are steps from Queen West, Liberty Village, the city's trendiest restaurants, and boutique shops, with convenient access to TTC, light rail, and major highways. (id:60365)
207 - 1101 Steeles Avenue W
Toronto, Ontario
Welcome to The Primrose on Steeles, a beautifully maintained and highly sought-after community at Bathurst & Steeles. This expansive 1,157 sq ft suite offers a bright, open-concept layout with two large bedrooms, a separate den with a door perfect as a home office, home gym or nursery, and two full bathrooms. The unit features a fully renovated kitchen featuring quartz countertops and newer appliances, a dedicated laundry room with added storage, and a generous open-concept living and dining space. Recently upgraded with engineered hardwood floors. Residents of The Primrose enjoy an exceptional lifestyle with top-notch amenities, including 24-hour gatehouse security, an outdoor pool, gym, tennis court, party room, and ample visitor parking. The grounds and common areas are meticulously maintained, creating a welcoming and serene environment. The location features many amenities including shopping, restaurants, parks, and transit just steps away. Enjoy the convenience of nearby schools, community centres, and easy access to major highways for commuting across the city.This suite comes with one parking spot, and the all-inclusive maintenance fee covers heat, hydro, water, and even cable TV & internet - an incredible value. Move-in ready, spacious, and set within a well-managed building, this is the perfect place to call home. (id:60365)
1719 - 500 Doris Avenue
Toronto, Ontario
Welcome to 500 Doris Unit 1719, this stunning unit offers two spacious bedrooms, a large den ideal for remote work or 3rd Bedroom. Newly painted and newly installed Laminate Flooring all over the unit Designed for those who value functionality and style. Well maintained and Certified Green Grand Triumph II building by Tridel Luxury amenities abound, including 24 hr concierge, Exercise Gym, Yoga Room, Golf Simulator, Indoor Pool, Sauna/Steam Room, Bike Storage, Guest Suites, Party Room, Games/Billiards Room, Theatre, Rooftop BBQ Terrace and Park. Steps to Finch Subway, Go/Viva Transit, Parks, Grocery, Library, Restaurants, Bistros & Cafes Galore. Ideal for families in a neighborhood near top rated schools or professionals looking for flexible space for home office or studio and a vibrant cultural lifestyle. (id:60365)
1801 - 832 Bay Street
Toronto, Ontario
Experience downtown living in this bright and stylish 2-bedroom condo located at Bay and College an ideal spot for students and professionals alike. Enjoy 9-foot floor-to-ceiling windows offering unobstructed city views. Just steps to U of T, Toronto Metropolitan University (formerly Ryerson), subway stations, hospitals, Dundas Square, and the PATH network. Conveniently close to the Financial District, Entertainment District, and countless dining options.The building offers top-tier amenities, including a rooftop garden, outdoor pool, 24-hour concierge, gym, steam room, internet lounge, and visitor parking. High ceilings and natural light fill every room, creating a modern and comfortable urban retreat. (id:60365)
109 - 384 Yonge Street
Toronto, Ontario
Located beneath the Aura Condos in Downtown Toronto. Its strategic location beneath IKEA and Marshalls ensures substantial foot traffic. Close proximity to key locations such as Ryerson University, the University of Toronto, the Eaton Centre, College Subway Station, and the Underground PATH makes it an ideal space for business proprietors. Great location for beauty, office, retails, etc... (id:60365)
308 - 109 Ossington Avenue
Toronto, Ontario
Stylish Loft Above The Ossington Strip. Just Steps To The Trendiest Restaurants, Shops, Cafes, Queen West, Trinity Bellwoods. West Exposure With City Views. High Exposed Concrete Ceilings And Floor To Ceiling Windows For A Sun Filled Living Space. High End Kitchen With Integrated Appliances, Gas Connection On Balcony For BBQ. *Premium Parking Right Beside Elevator & Locker Included (id:60365)




