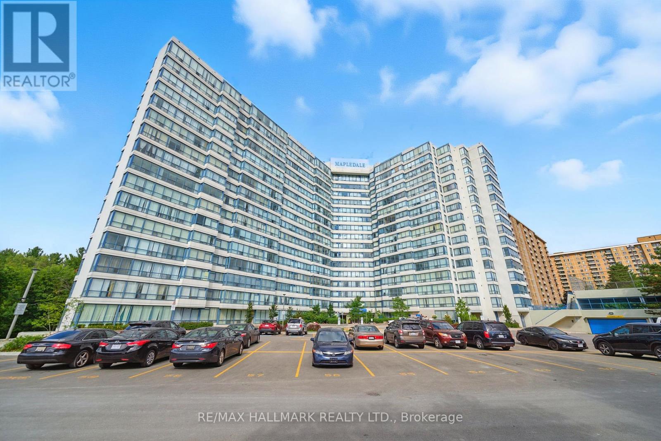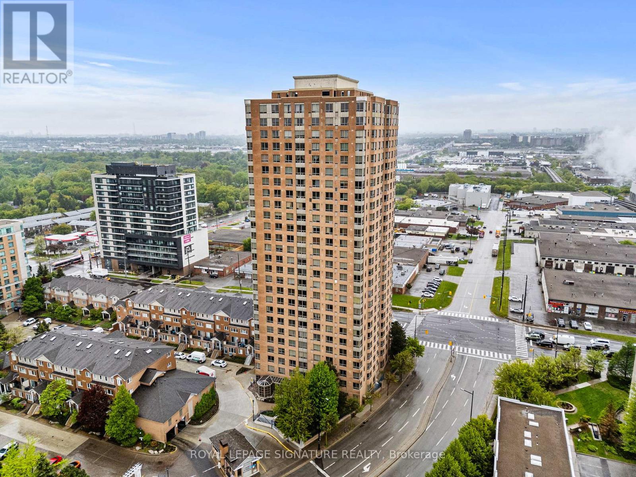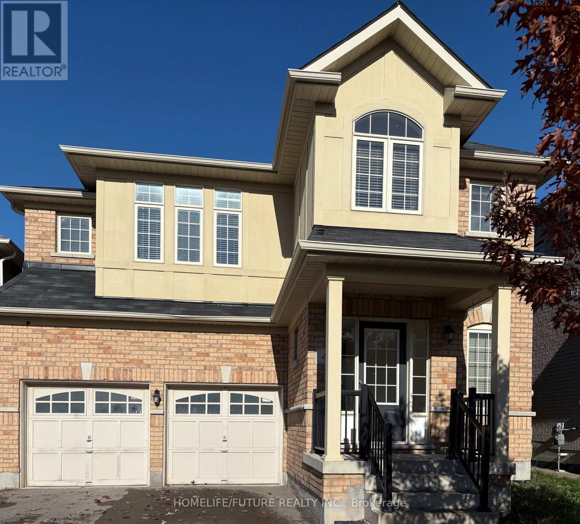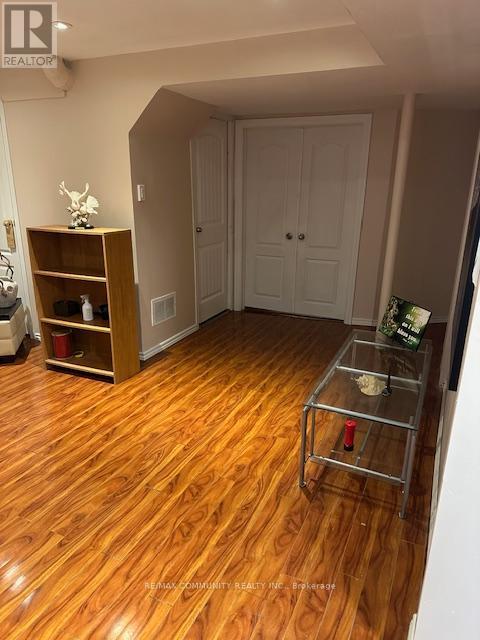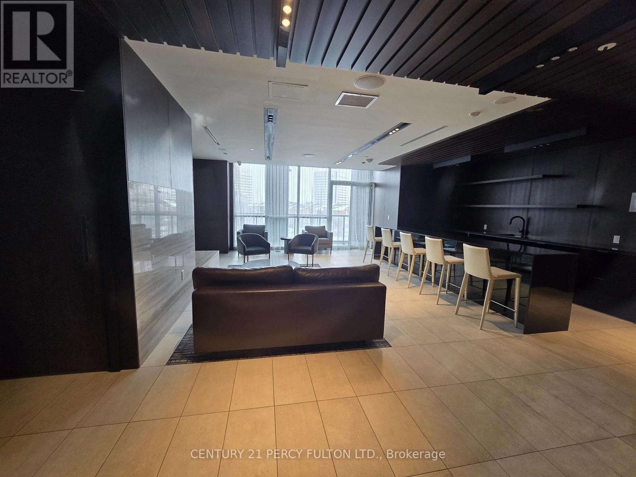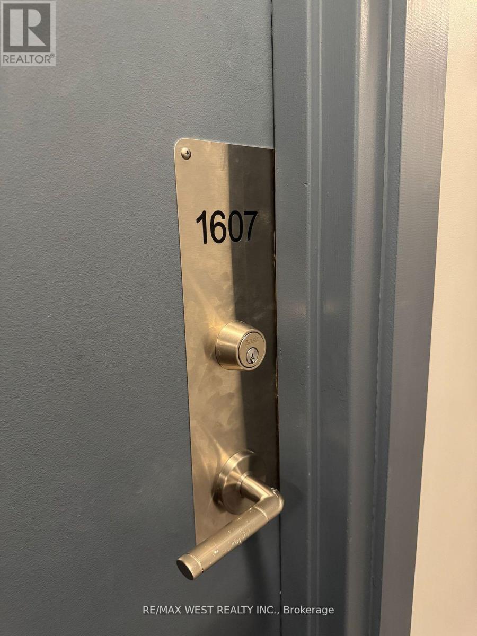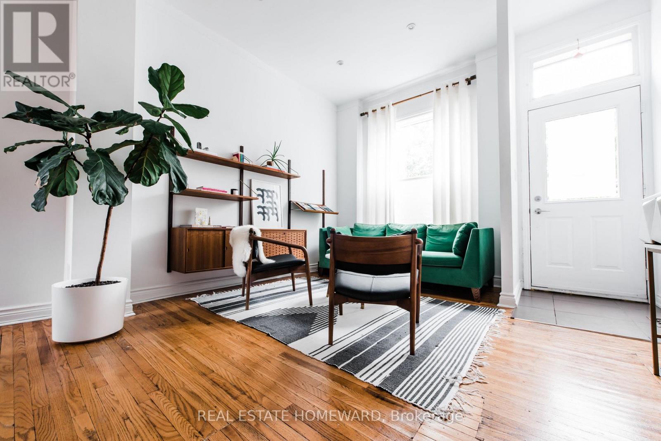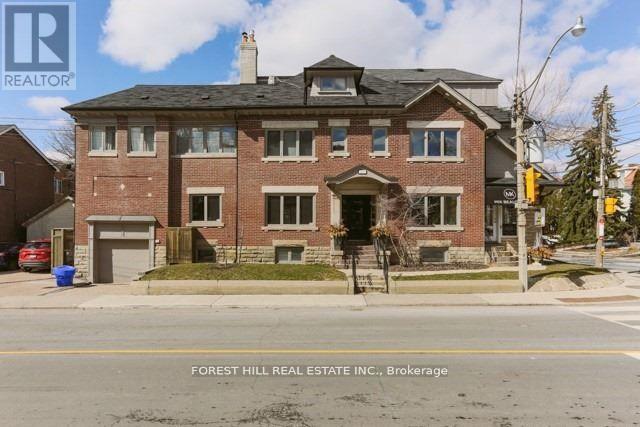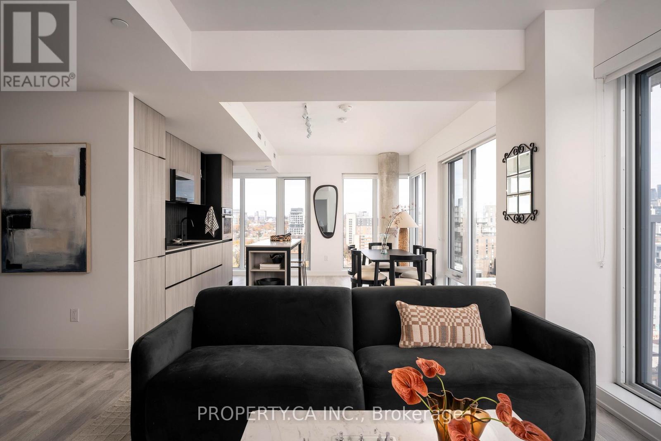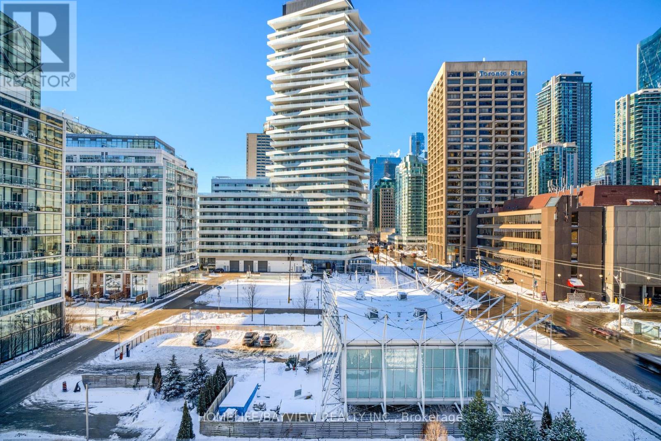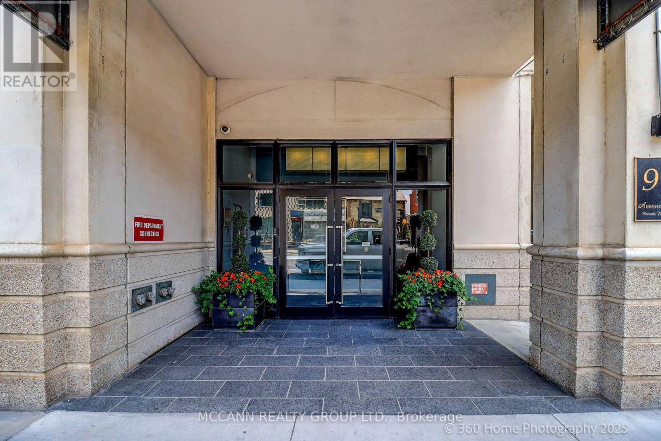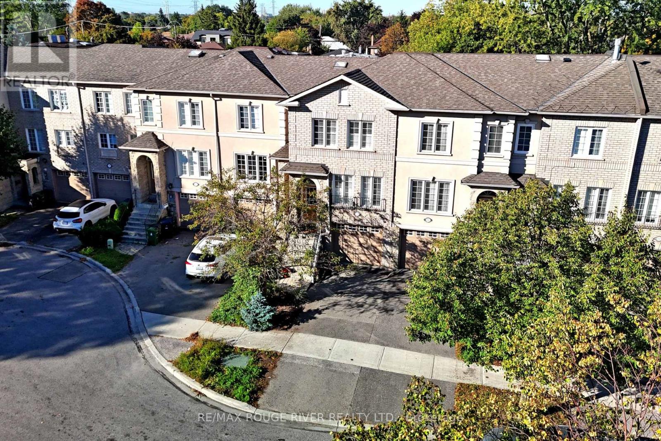#802 - 3050 Ellesmere Road
Toronto, Ontario
This spacious 2-bedroom and 2-bathroom unit is the perfect opportunity for anyone looking to enter the market! Excellent floor plan for a young family or a work-from-home setup. All utilities are included in the maintenance fees, making for easy budgeting for first-time buyers or investors. Proximity to the University of Toronto Scarborough and Centennial College provides a solid rental pool of candidates! Commuter-friendly spot provides ample transit options, quick 401 access, and 5 minutes to GO trains. Enjoy being surrounded by greenspace and nature trails while still being able to have fast access to groceries, restaurants, and the amenities that make day-to-day living easier. The building offers security, sauna, gym, pool and more. Welcome Home (id:60365)
1808 - 115 Omni Drive
Toronto, Ontario
Welcome To This Spacious And Turnkey 1,187 Sq. Ft. Corner Unit In A Well Managed Tridel Built Condo, Perfect For Families Or First Time Buyers Seeking Space And Value. Do Not Miss This Opportunity To Secure This Beautiful Unit For A Great Price. This Bright, Newly Renovated Home Features 3 Bedrooms, 2 Updated Full Bathrooms, Fresh Paint Throughout, New Kitchen Appliances, New Quartz Kitchen Counters, A New Stacked Washer And Dryer, New Laminate Flooring In The Living Areas, And New Vinyl Flooring In The Kitchen, Bathrooms, Laundry, And Entryway. Enjoy 24 Hour Gated Security And Premium Amenities Including An Indoor Pool, Hot Tub, Sauna, Gym, Party Room, Outdoor BBQ Area, And More. The Building Itself Has Undergone Recent Renovations, With Refreshed Common Areas That Further Elevate Its Appeal. Conveniently Located Just Minutes To Hwy 401 And Steps To TTC RT, Scarborough Town Centre, Civic Centre, Library, Restaurants, And Schools. With Breathtaking Views Of The Scarborough Bluffs, Lake Ontario, And The CN Tower, This Move In Ready Gem Offers Exceptional Lifestyle And Value In A High Demand Location. (id:60365)
49 Malthouse Crescent
Ajax, Ontario
Offering 4 Bedroom Luxurious Double Garage Detached Home For Rent In Ajax. Family Room With Gas Fireplace. Steps To Hwy 401 & 407, Durham Region Transit Bus Stops, Ajax Go Station, Shopping Plazas, Schools & Parks. Potential Tenants Must Be Non-Smokers. Only Clients With Excellent Credit Score & Good Employment Record. (id:60365)
8 Sirius Crescent
Toronto, Ontario
FINISHED 1 BEDROOM BASEMENT FOR LEASE IN HIGH DEMAND AREA, BRIGHT AND SPACIOUS AND LOTS OF NATURAL LIGHTS. LAMINATE FLOORS THRU OUT, CLOSE TO SCHOOL, PARK, SHOPPING CENTRE, & TTCS. PARKING AVAILABLE. NO SMOKING/PETS ALLOWED. "THE LANDLORD IS LOOKING FOR ONLY ONE MALE TENANT". (id:60365)
304 - 2 Sonic Way
Toronto, Ontario
Stunning and spacious 1-bedroom plus den unit at 2 Sonic Way, offering the convenience of both a parking spot and a locker. This modern condo is ideally located close to the Ontario Science Centre, Aga Khan Museum, Shops at Don Mills, and just steps away from the future Eglinton Crosstown LRT. With easy access to the DVP, grocery stores, and parks, this location perfectly blends city living with everyday convenience. (id:60365)
1607 - 40 Homewood Avenue
Toronto, Ontario
Best all inclusive lease available for immediate possession for a large one-bedroom in the heart of Cabbagetown, offering a functional open-concept living and dining area. The suite has been tastefully updated over the years with laminate flooring throughout, extended maple kitchen cabinets, a white subway tile backsplash, quartz countertops, and stainless steel appliances. Enjoy an oversized, sun-drenched west-facing balcony complete with tiled flooring and solar sunshades. (id:60365)
77 Claremont Street
Toronto, Ontario
Fully Furnished townhouse nestled in the vibrant Trinity Bellwoods neighborhood, where urban convenience meets peaceful living. This tastefully decorated two-bedroom, three-bathroom home offers a perfect blend of style and functionality across multiple levels. The interior spaces are flooded with natural light, creating an inviting atmosphere throughout. The thoughtfully designed layout includes a dedicated entertainment area on the lower level, perfect for movie nights or casual gatherings. Each living space has been carefully curated to maximize comfort while maintaining a sophisticated aesthetic. One of this home's standout features is its exceptional outdoor space, providing a private retreat for outdoor dining, urban gardening, or simply enjoying your morning coffee. The primary bedroom offers a serene sanctuary, complemented by the home's three well-appointed bathrooms. Location is truly a highlight here. Trinity Bellwoods Park, one of Toronto's most beloved green spaces, is just steps away, offering year-round recreational activities and community events. Urban conveniences abound with Loblaws Queen Street nearby for all your shopping needs. The neighborhood boasts an excellent mix of amenities, and proximity to Queen Street West's renowned shopping, dining, and entertainment venues are within walking distance, perfectly balancing residential tranquility with urban excitement. This rental property presents a rare opportunity to experience the best of Toronto living in a home that combines comfort, style, and an unbeatable location (id:60365)
4 - 216 Heath Street
Toronto, Ontario
Spacious 3-Bedroom, 2-Storey Loft-Style Apartment with Private Rooftop Patio - Forest Hill. Live in the heart of prestigious Forest Hill, steps from the St. Clair West Subway, streetcar, and multiple bus routes. This newly renovated, private apartment offers exceptional value in one of Toronto's most desirable neighborhoods. Property Features: 3 Bedrooms across 2 spacious levels. Large Private Rooftop Patio - perfect for entertaining. Bright & Airy Layout with functional flow. Newly Renovated: Fresh paint, crown moulding, wainscoting, hardwood floors throughout. New Washrooms & modern lighting fixtures. Tons of Windows for natural light. 1 Parking Space included. Prime Location: Walk to Forest Hill Village, Loblaws, and Cedarvale Ravine. Surrounded by top private and public schools. Access to all city transit options. Ideal for professionals or families looking for space, style, and convenience. (id:60365)
Lph01 - 2 Augusta Avenue
Toronto, Ontario
Incredible 3-bedroom corner lower penthouse at Rush Condos with tandem parking for two cars, an oversized private locker, and wraparound downtown views. This 939 sq ft suite offers a smart split-bedroom layout with three real bedrooms, two full bathrooms, and an open-concept living/dining area that feels bright and airy. Unobstructed north, south, and east exposures plus floor-to-ceiling windows flood the space with natural light and showcase the city from every angle. Enjoy a private balcony and an additional Juliette balcony for morning coffee or evening drinks with the skyline. Inside, upgraded finishes include wide-plank vinyl flooring, quartz countertops, and sleek stainless steel appliances. In the heart of the Entertainment District, you're steps to Waterworks Food Hall, Ace Hotel, Queen West and King West restaurants, bars, cafés, shops, the YMCA, gyms, and local parks. From an investment perspective, the future Ontario Line station at Queen & Spadina is a short walk away, adding strong long-term upside to an already prime downtown address. (id:60365)
308 - 39 Queens Quay E
Toronto, Ontario
Waterfront's World Class Residence Pier 27. Luxury Brand New 1 Bdrm+Den, 2 Bath, With Balcony, Parking & Locker With Lake View. Architectural Masterpiece Right On The Shoreline At The Foot Of Yonge St. Steps To Fabulous Entertainment, Restaurants, Transit, Shopping & Trails, Lcbo & Loblaws. 10 Ft Ceilings, Floor-To-Ceiling Windows, Modern Kitchen, Miele Gas Range, Countertop & Hardwood Flooring Throughout, Undermount Sink, Subzero Fridge.Brokerage Remarks (id:60365)
607 - 99 Avenue Road
Toronto, Ontario
Welcome to this gorgeous 840 sq ft 1 bedroom unit in the heart of Yorkville. Enter through a grand foyer equipped with a spacious closet and in-suite washer/dryer, leading seamlessly into a beautifully updated kitchen featuring brand-new stainless steel appliances including LG Fridge (2025), LG Induction Stove (2025), and a Bosch Dishwasher (2024) with all new faucets. Freshly painted and finished with new laminate flooring in 2025, the home offers a refined, modern feel throughout. The open-concept kitchen overlooks an expansive living and dining area, an ideal space for hosting and entertaining. The generous primary suite boasts a walk-in closet and a luxurious 5-piece ensuite, complete with double sinks, a deep soaking tub, and a glass-enclosed shower. The large terrace is 125 sq ft with east exposure. 1 Locker & 1 Parking Spot! Maintenance fees include high speed Bell fibe internet with a TV package, water, heat, electricity, and A/C. Amenities include a concierge, valet car service, gym, sauna, party room and guest suites. Located steps from fine dining, luxury boutiques, the University of Toronto, the ROM, and multiple TTC stations (Bay on Line 2, Museum/Bloor on Line 1), this residence offers the ultimate Yorkville lifestyle. (id:60365)
20 Rodeo Court
Toronto, Ontario
STUNNING OPEN CONCEPT FREEHOLD TOWNHOUSE is $$ Renovated with Modern & Earthy touches and Light Bright & Airy ambiance allowing for abundant natural sunlight. FREEHOLD RARELY Available...NO Maintenance Fees!! This Spacious Residence has 2092 Sq. Ft. of Living Space, and is situated on a Quiet Low Traffic Court in this Highly Sought After Community of North York. Enjoy Open Concept Living on the Main Level with the Kitchen overlooking 'Great Room' Living...Both Living and Dining with lots of windows. The Kitchen also walks out to an Oversize Sundeck for summer BBQ's and entertaining in lush green-space privacy. Further features include extensive LED Pot Lighting, Engineered Hardwood Flooring, Reclaimed Brick accent wall, Skylight, Hardwood Staircase, Upgraded Railings, California Shutters & more. Classic & Modern Layout for wonderful functional family living...Upper level has Primary Suite & 2 Bedrooms & 2 Full Bathrooms. Lower Level is Bright Above Grade and has a Family Room with cozy corner Gas Fireplace, Lofty High Ceilings & Walkout to Private Patio & backyard greenery, plus direct Garage Access. This Home has Virtual Staging. Conveniently located near shops, restaurants, TTC transit stop, Proposed Yonge/Drewry Subway Station, Viva, GO Buses and Hwy 407, 404 & 401 for easy commuting. (id:60365)

