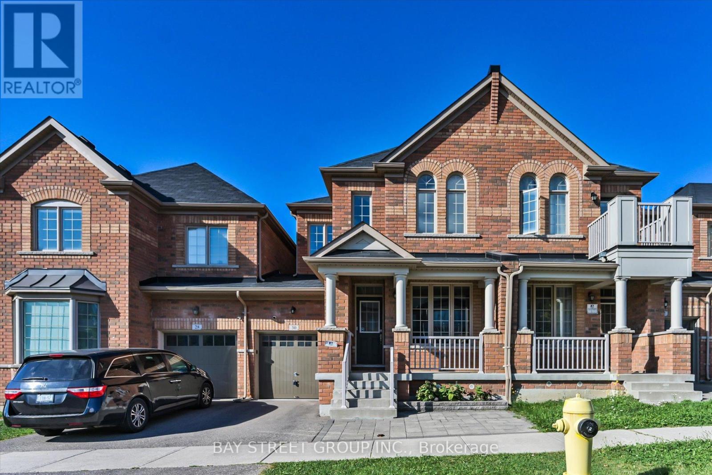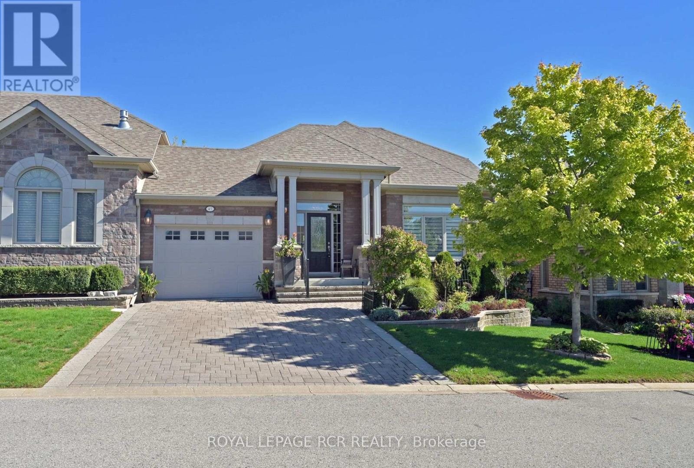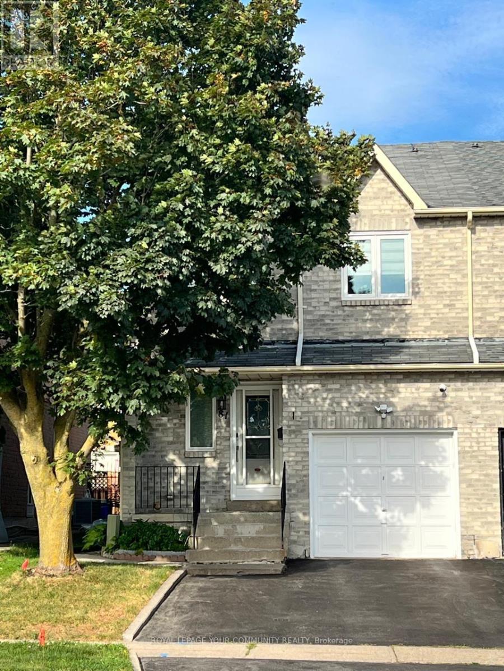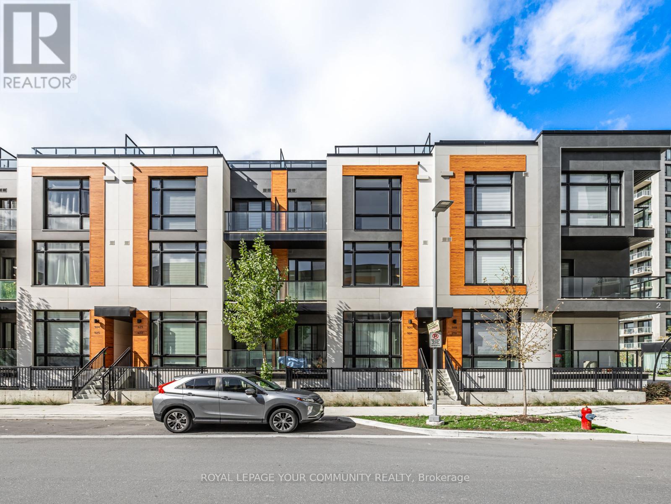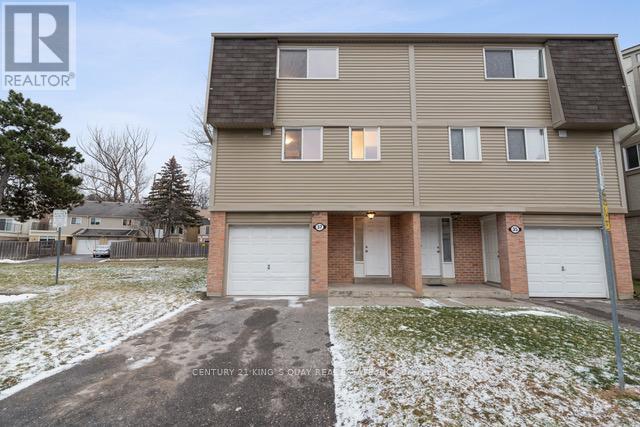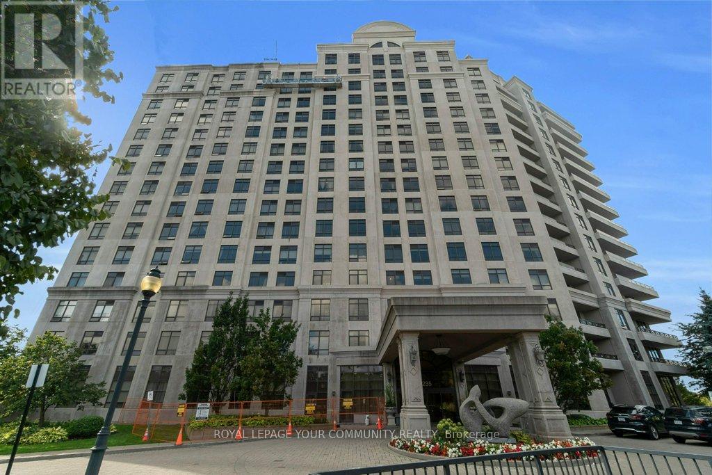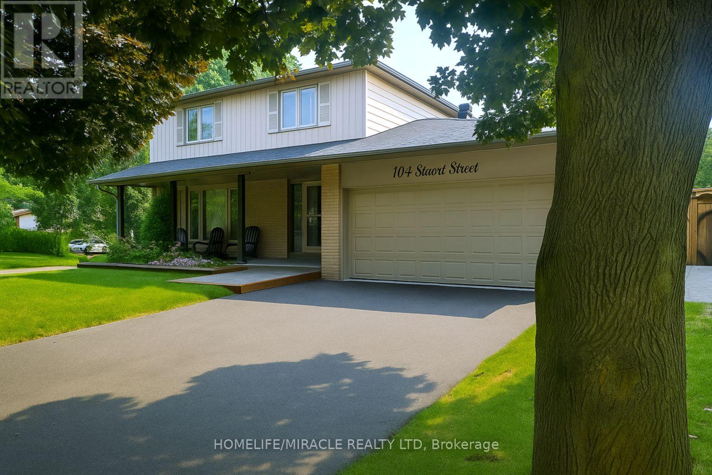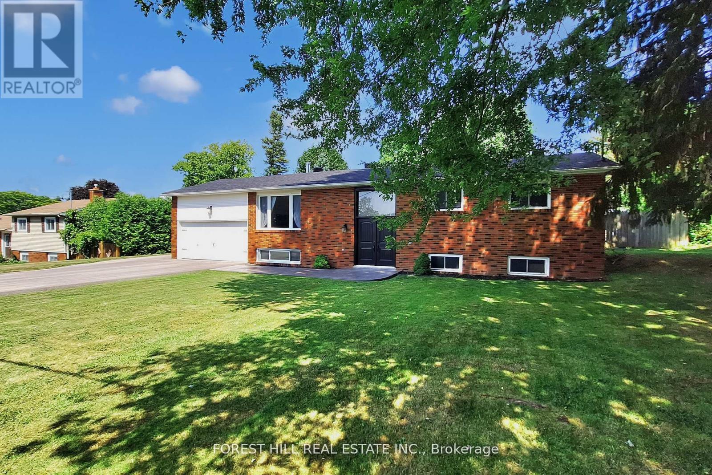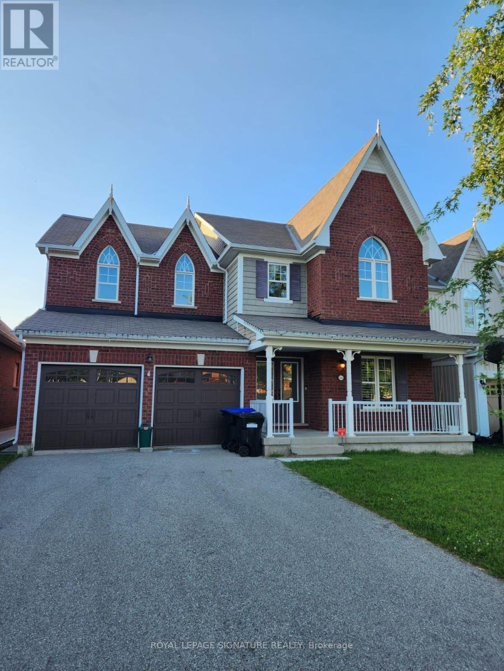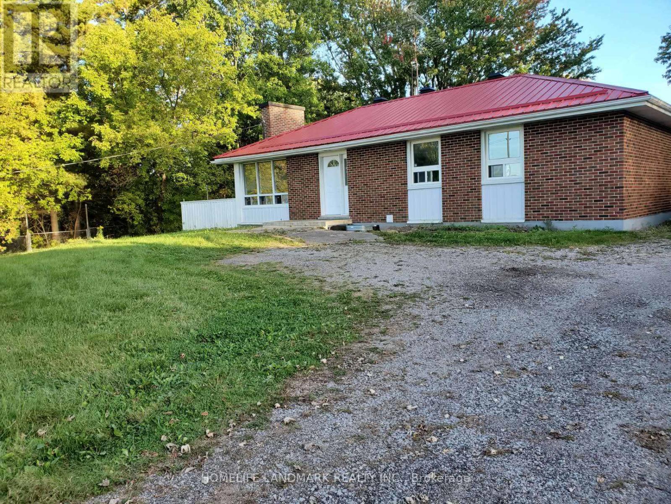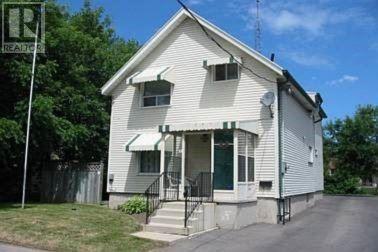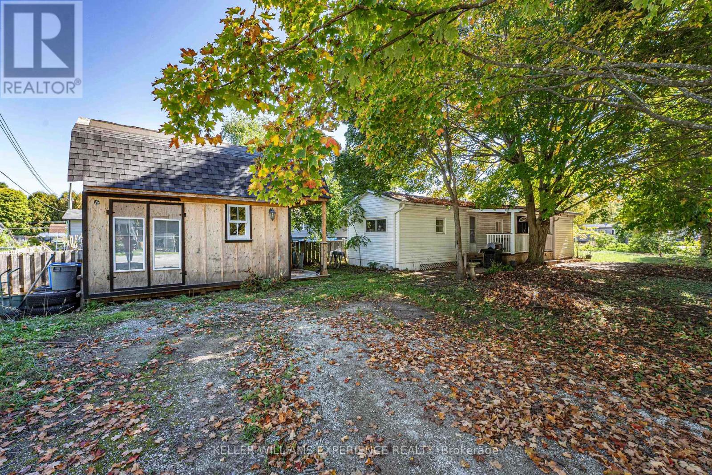30 Harbord Street
Markham, Ontario
This is the one! Great Location In the fabulous and highly desired berczy community! Built in 2016 this well maintained home is renovated with high end finishes from top to bottom. The Garage Separately Walk To Backyard, This 3+1-Bedroom, 3- Bathroom Semi Boast Close To 2700 Sq.Ft. Of Function. Open concept floorplan throughout with 9' smooth ceilings, hardwood floors, potlights & large windows on bright and airy East facing lot. Chefs kitchen w/eat-In Island, quartz counters & tile backsplash. 3 generous sized bedrooms with a large primary ft a w/I closet & 2 renovated baths . large backyard that's perfect for entertaining. Walking distance to top ranking Pierre Elliott Tredeau high school makes this the perfect home. Just move in and enjoy! (id:60365)
45 Hillcrest Drive
New Tecumseth, Ontario
The wait has been worth it! Check out this beautiful Briar Hill bungalow with lots of privacy behind - you wont be disappointed. This well maintained home shows beautifully - from the gleaming hardwood floors to the cathedral ceiling in the living room. This home features an open concept style as well as a main floor primary bedroom with 4 piece ensuite, a lovely kitchen with extra counter space and storage and garage access directly into the home. The wall of windows in the living/dining/kitchen area offers tons of light and overlooks the spacious deck and private backyard. The professionally done lower level is welcoming for guests - a spacious bedroom with large above grade windows, a 3 piece bath, and a wonderful family room with another fireplace! You will also find a large laundry room with lots of additional storage space as well as another spot for a home office or a hobby room. You wont be disappointed with this one. (id:60365)
81 Avenue Road
Richmond Hill, Ontario
Bright And Super Spacious Freehold End Unit Townhouse, Featuring Numerous Upgrades: Open Concept, Modern Kitchen S/S Appliances, Backsplash, Granite Countertops, Upgraded Bathrooms, Pot Lights, Gorgeous Private Backyard With Interlock Paving And Gazebo. Near Hillcrest Mall, Top Ranked Schools, Recreation Centre, Restaurants, Shops, Wave Pool , Bike Trails, Bus Stops (id:60365)
920 - 2 Steckley House Lane
Richmond Hill, Ontario
Brand New Upper-Level Townhouse in Sought-After Richmond Hill! Experience contemporary living in this bright & spacious 2 bedroom, 2.5-bathroom condo townhouse at Elgin East by Sequoia Grove Homes. Offering 1,268 sq.ft. of thoughtfully designed interior space with 2 balconies & a 364 sq.ft. private rooftop terrace, this home is ideal for professionals seeking comfort, modern style, and convenience. Flooded with natural light & neutral decor, the open-concept main floor features soaring 10-ft ceilings, engineered hardwood floor, and a modern kitchen with quartz countertops, backsplash,extended cabinetry, under-cabinet LED lighting, balcony and a large centre island - ideal for entertaining or casual dining. The upper level boasts 9-ft ceilings, convenient laundry closet, spacious bedrooms, 2 full baths including a luxurious primary bedroom with a 4-piece ensuite, closet & balcony. Offering both a tranquil escape to start or end your day or the perfect spot to entertain your guests is the expansive private rooftop terrace that includes a gas hookup ready for BBQs. Additional features: elevator access to the parking lot, 1 parking spot, 1 locker, and lots of visitor parking nearby. Minutes to Richmond Green Park, schools, Costco, Walmart, transit, and Highway 404. Enjoy the ease of urban living without snow removal or lawn maintenance. Utilities and rental equipment are tenant responsibilities. * See attached floor plan for measurements* (id:60365)
37 New Port Way
Markham, Ontario
MOVE-IN READY. BEAUTIFULLY RENOVATED 3 BEDROOMS CORNER UNIT. 2 CAR PARKING. LARGE PRIMARY BEDROOM WITH 2PC ENSUITE. LAMINATE FLOORS THROUGHOUT. HIGH CEILING IN LARGE LIVING ROOM. CLOSE TO SCHOOLS, PARKS, COMMUNITY CENTRE AND SHOPPING. OVERNIGHT VISITOR PARKING AVAILABLE. (id:60365)
707 - 9235 Jane Street
Vaughan, Ontario
***Welcome To Bellaria, A Gated Community Of Condominium Residences***. Beautiful 1 Bedroom Unit Plus Den, Open Concept Layout, Well Appointed Kitchen W/Granite Counters, Double Sink, Ample Cabinet Storage. Combined Living And Dining Rooms, Walkout To Balcony With Sunny Southwest Exposure. Recently Painted, New Light Fixtures, New Window Coverings, Carpet Free. Ensuite Laundry, 1 Parking, 1 Locker. Residents Can Enjoy Exceptional Amenities, Including A Reading Room/Library, Party Room, Gym, Yoga/Pilates Studio, Games Room, Steam Room, Boardroom, Theatre Room, Guest Suite, And An Outdoor Barbecue Area. Situated In A Private Park-Like Setting With Rivers And Walking Trails, This Property Offers A Private, Secluded, Gated Community While Being Steps To Transit, Shopping, Restaurants, Vaughan Mills, Parks, And Minutes From Rutherford GO, Major Highways, Canadas Wonderland And More. See attached photos, virtual tour and floor plan for more details. (id:60365)
104 Stuart Street
Whitchurch-Stouffville, Ontario
Absolutely stunning 4+1 bedroom home located in a quiet, mature neighborhood in the heart of Stouffville! This one-of-a-kind property has been meticulously maintained from top to bottom, inside and out, with no detail overlooked. You will be captivated right from the front door, entering an open-concept layout that features a gorgeous kitchen and convenient access to the garage. The home boasts numerous recent updates, including new carpeting throughout, a new roof, and upgraded windows. The finished basement offers excellent in-law potential. Outside, you'll discover an incredible backyard oasis. This corner lot features a 60-foot frontage with a beautiful mature yard, a secluded patio lounge area, a large fully fenced-in backyard, and a covered front porch perfect for enjoying summer evenings. Parking is never an issue, with space for 6-8 vehicles and no sidewalk. The home is ideally situated just steps from a park, Summitview Elementary School, a daycare centre, Main Street, and the GO Station. (id:60365)
21 Lallien Drive
Bradford West Gwillimbury, Ontario
Fabulous Fully Renovated Bungalow In Spectacular Location. Upgrades Throughout Including Brand new Kitchen and Bathrooms! New roof, Garage Floor and Driveway. Large Fully Fenced Yard W/Inground Pool ( Heater,Liner and Filter recently changed). Quite "Rural" Neighbourhood NestledBetween Bond Head Golf Club & Hwy 27 - Just A few minutes To The 400. Country Living Just Minutes From The City.MUST SEE!! (id:60365)
146 Shephard Avenue
New Tecumseth, Ontario
Immaculate & Stunning Are Just A Few Words To Describe This Rare Gem.Located In A Great Neighbourhood This 4Bed 4Bath Executive Family Home Sits Upon A Huge 153' Deep Lot W/ Breathtaking Pool & Rolling Countryside Behind. Get Lost In The Serene View As You Enjoy Your Morning Coffee.Inside Offers 9' Smooth Ceilings, Rich Hardwood Flooring, Main Floor Office & Laundry, Gorgeous Dining Room W/ Inspiring Coffered Ceiling, & 4Large Bedrooms With 2 Ensuites. (id:60365)
(Main Floor) - 2413 Vivian Road
Whitchurch-Stouffville, Ontario
This Charming 3-bedroom Rural Bungalow, Open Concept, Lots of Natural Light, Ideal for A Small Family. Perfectly Located Only Minutes Away From All the Amenities Which Provide Balance Lifestyle of Urban and Country. Well Maintined and Cleaned Home, Move-in Ready! (id:60365)
Main Floor - 89 Centre Street E
Richmond Hill, Ontario
All Inclusive, 'Main Floor' 2 Br Apt. In The Heart Of Richmond Hill. Heat, Hydro, Water, Lawn Care & Snow Removal Included. Cac At Tenants' Cost. Conveniently Located Near Go & Viva, Shops & Restaurants. 4Pc. Bath, Spacious Eat-In Kitchen With Newer Appliances Incl. Fridge, Stove, Dishwasher, W/D. 4 Walk-Outs With Access To Rear Deck & Covered Porch. Private Patio. Private Entrance From Front Or Rear Porch. Approximately 825 Square Feet. Rate is applicable to 3 people occupancy, due to all utilities being included. For more occupants a monthly fee will apply. (id:60365)
2 East Street
Essa, Ontario
MOTIVATED SELLER AND QUICK CLOSING AVAILABLE! Nestled on a mature, tree-lined lot, this charming mobile home offers privacy and peace - awaiting your finishing touches. Featuring a welcoming covered porch, updated flooring throughout, and two generously sized bedrooms, it's perfect for first-time buyers or those seeking to downsize. The 10x16 shed, built in 2023, includes windows and power (60 Amp), making it ideal for storage or a mini workshop. With shingles replaced in 2020 and a well-maintained lot, the outdoor space is perfect for relaxing or entertaining. New Septic and Appliances Negotiable. Current land lease fees of $435.47/month include taxes. Don't miss this hidden gem - schedule your showing today! (id:60365)

