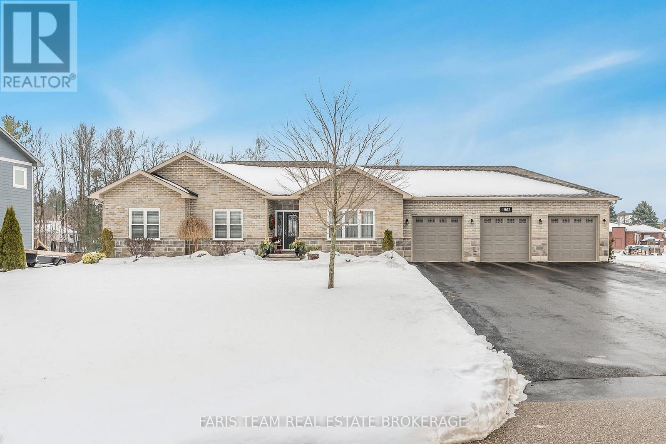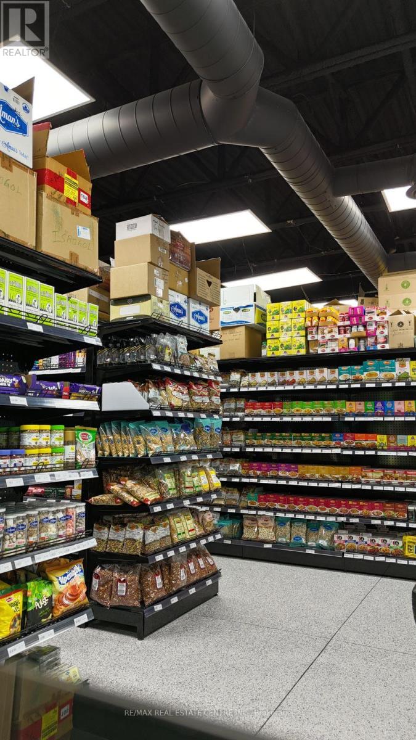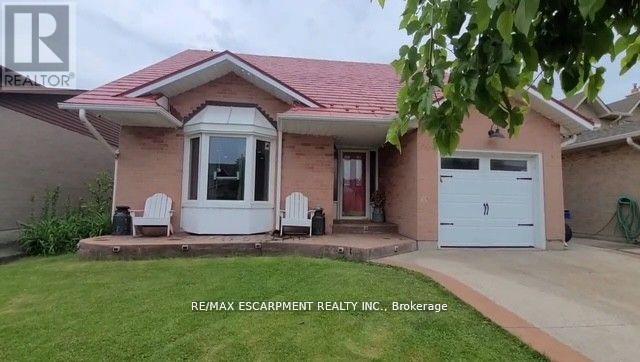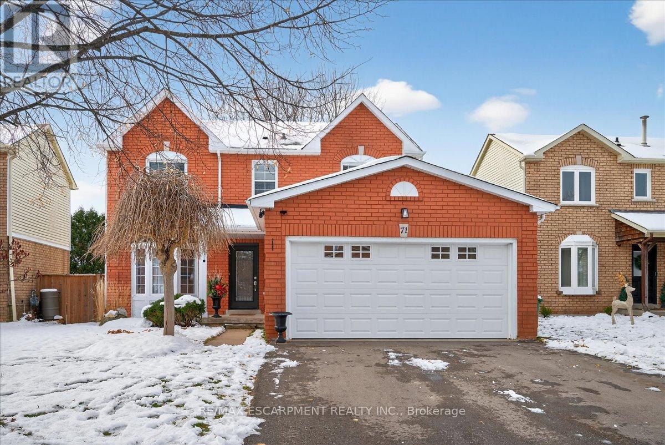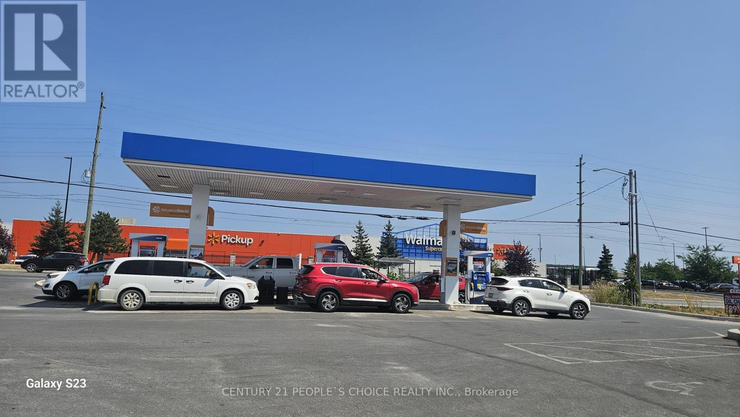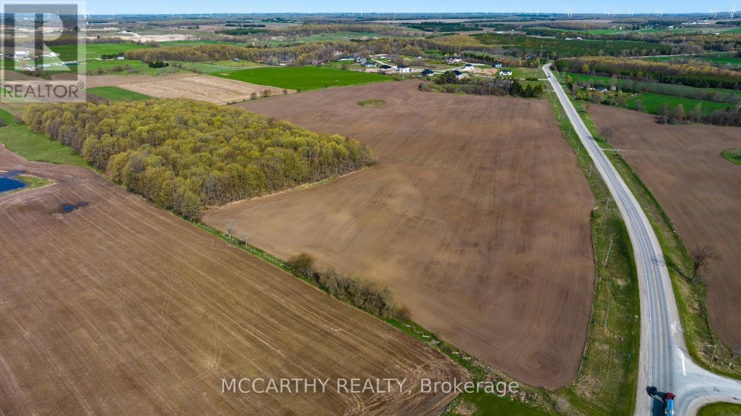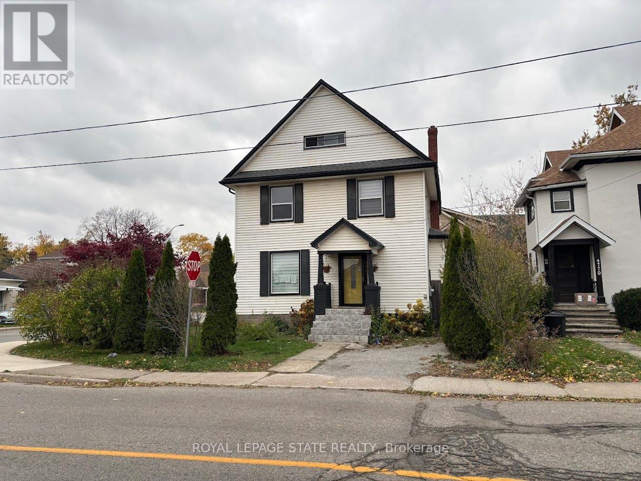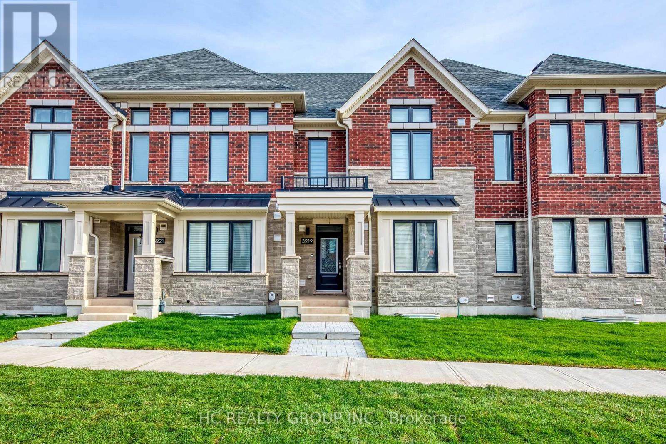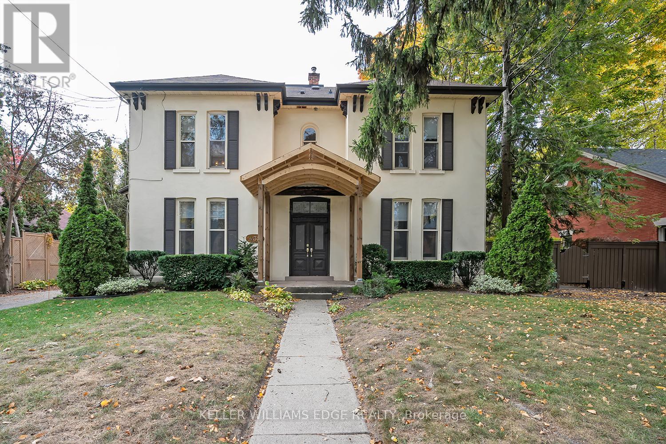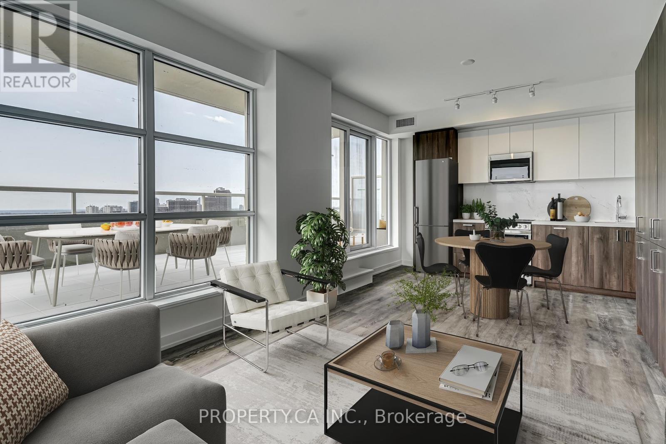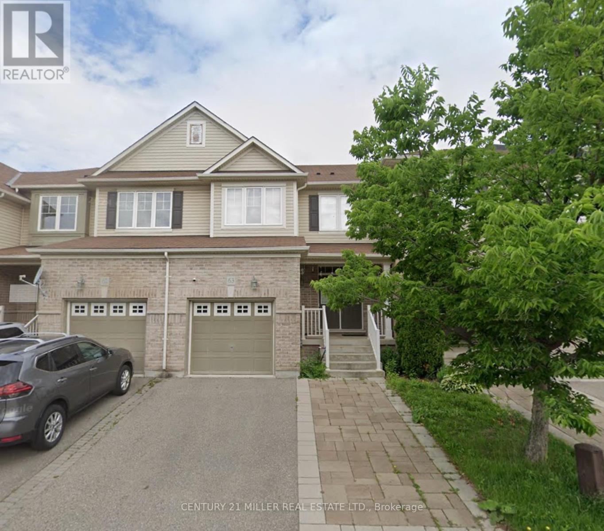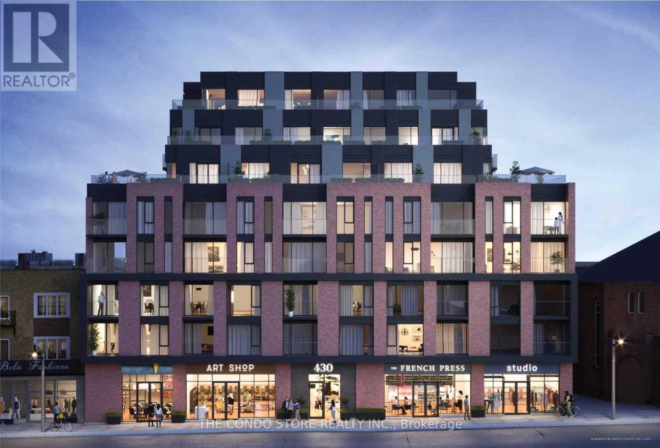1962 Elana Drive
Severn, Ontario
Top 5 Reasons You Will Love This Home: 1) Welcome to this beautifully cared for ranch bungalow, thoughtfully crafted for seamless entertaining and easy everyday living 2) Nestled in a highly sought-after neighbourhood, this home presents a true sense of community with convenient access to town amenities, major commuter routes, top-rated ski resorts, and reputable schools 3) Main level features a bright and airy layout, showcasing a spacious open-concept kitchen, formal dining area, sunlit living room, three generously sized bedrooms, and the added convenience of main level laundry 4) Finished basement complete with a large recreation area, built-in cabinetry, a wet bar, and a warm gas fireplace, perfect for hosting guests or enjoying quiet evenings in, plus, a triple car garage and an insulated 936 square feet detached garage offers an exceptional storage or workshop space for all your needs 5) Step outside to your own private retreat, where a meticulously landscaped yard and inviting inground pool set the scene for endless summer relaxation and memorable outdoor gatherings. 2,646 fin.sq.ft. (id:60365)
450 Hespeler Road
Cambridge, Ontario
Exceptional turnkey grocery store opportunity in one of Cambridge's busiest commercial corridors. Located on high-traffic Hespeler Road with outstanding visibility, ample parking, and strong surrounding residential density, this fully fixtured space is ready for seamless operation. Features include modern shelving, walk-ins, display coolers/freezers, service counters, storage areas, updated lighting, and an efficient floor layout designed for easy customer flow. Brand-new equipment is included, along with a dedicated setup for a bakery and sweets corner, offering additional revenue potential and enhanced customer appeal. Surrounded by major retailers, plazas, and daily-needs destinations that drive consistent foot traffic. Ideal for operators looking to establish or expand a specialty market, international grocery, or neighbourhood convenience-style business. A rare chance to step into a well-equipped retail environment in a prime Cambridge location. (id:60365)
448 Acadia Drive
Hamilton, Ontario
Excellent 3 Bedroom 2 stry home. Prime Mtn location. Modern layout. Newer vinyl plankflrs. Newer steel roof 2021. Newer exposed aggregate concrete drive & patio. newer eaves. Window & Doors 2020. Impressive ledger stone in living & dining room. Family rm w/ gas fireplace. N/Gas BBQ & Firepit. Wood pizza over. Prime bedroom w/ ensuite/. Spacious bedrooms. Lrg loft and storage area. Entertaining bsmt w/ bar, dart board and video games. Rec rm w/ electric FP. Dream yard w/ heated inground pool. Tiki bar. Covered Canopy. Great for entertaining.MVDOCOOM Some newer flooring on main floor and upstairs. (id:60365)
71 Royaledge Way
Hamilton, Ontario
Welcome to 71 Royaledge Way, a meticulously cared-for 4-bedroom, 3-bathroom family home located in Waterdown West - one of the city's most desirable and truly family-friendly neighbourhoods. Loved by the same owners for 20 years, this property shines with pride of ownership and thoughtful updates throughout. The second floor features four spacious bedrooms, including a generous primary suite with ensuite and walk-in closet. The main floor offers a timeless dining/family room combo, an eat-in kitchen, main-floor laundry, a 2-piece bath, and a warm, cosy living room with a working gas fireplace - an ideal space to unwind. The kitchen was fully renovated in 2022, and the appliances are only six months old, offering a fresh and modern space for everyday living. Additional major upgrades include window replacements in 2013 and 2021, a front door replaced in 2021, a furnace installed in 2018, and two air conditioners (2010 & 2013). The roof was replaced in 2008 with 40-year shingles, providing long-term peace of mind. Step into the backyard to find a true retreat. The swim spa (installed four years ago) includes a brand-new cover and features a designated electrical breaker, adding safety and convenience. Paired with the gazebo and the beautifully maintained landscaping, this space is perfect for hosting friends, family, or enjoying quiet evenings outdoors. The double garage offers a brand-new epoxy floor, steel insulated garage door, and room for two cars plus storage, along with a four-car driveway. All systems and utilities have been regularly serviced, ensuring dependable upkeep for years to come. (id:60365)
1143 Midland Avenue
Kingston, Ontario
A Profitable Centex Gas Station Business in a busy area of Kingston, Ontario. This family- oriented business offers a great opportunity with modern Wayne pumps providing all gasoline/diesel grades. Located in a high-density area with excellent road exposure, the station generates apx. 4Mn annual gas volume. Monthly Inside revenue between $45k to $50K includes Grocery, Tobacco and lotto volumes. Additional revenue of ATM, Bitcoin etc.. Rent is apx. $16.5K Per month with a long lease available. 10 Years very attractive buy & sell fuel contract with additional extension available. (id:60365)
0-Lt12 Con 2 County Rd 124
Melancthon, Ontario
66.528 Acres Vacant Land, Potential Development Land, beside an existing Estate Lot Established Development, Just north of Highway 89 on County Rd 124, Next to the Beautiful Village of Hornings Mills In Melancthon. Great views, on the rolling hills and flatland, with a Bush of hardwood and Farmland, workable acres, rented to crop farmer. There is an nice building envelope or room for a Building of a Homestead, has a Driveway in place. Is rented out to tenant farmer for 2026 and could be used if closed before growing season, Currently has No Hydro into sight, No Well or Septic currently. Has a great Opportunity for Building or Development of Lots or a working farm. beside a Estate subdivision, Entryacross from Main St. into Hornings Mills Melancthon. Pretty Bush & Trees, open fields, rolling hills and flat land Development Potential: Buyer to do their own Due Diligence to assure the property is appropriate for their needs. (id:60365)
4789 St Clair Avenue
Niagara Falls, Ontario
Sold "as is, where is" basis. Seller makes no representation and/ or warranties. All room sizes approx. (id:60365)
3219 Crystal Drive
Oakville, Ontario
Don't Miss Out On This Spacious & Bright One-Year New Townhome In The Heart Of Oakville, Perfectly Situated In A Quiet, Family-Friendly Street Within A High-Demand Community. Amazing Neighbours, Great Layout With No Wasted Space, And Tons Of Storage Throughout. Featuring 9 Ft Ceilings And Massive Sun-Filled Windows. The Kitchen Offers A Practical Island, Quartz Countertops & Tile Backsplash. Double Primary Bedrooms Both Come With Walk-In Closets, Plus Two Additional Good-Sized Bedrooms. The Flex Room Can Be Used As A Perfect Office Space, And The Generous Overall Size Is Truly Felt. Convenient 2nd Floor Laundry Room, Upgraded 200 AMP Electrical Panel, And Direct Garage Access To The Home. Enjoy Summers With Your Family On Two XL Terraces. This Property Also Includes A Separated Basement Studio Unit With Kitchen, Washer & Dryer And 3-pc Bathroom, Providing Great Potential For Additional Rental Income Or Multi-Generational Living. Located In A Coveted Area With Easy Access To Everything And Surrounded By Top-Notch School Districts. A Must See! You Will Fall In Love With This Home! (id:60365)
6 - 432 Burlington Avenue
Burlington, Ontario
This charming and cozy 1-bedroom, 1-bath, two storey (loft) suite located in a historic boutique building, just one block from the lake and Spencer Smith Park. Furnished or unfurnished, this bright and spacious suite offers a welcoming open-concept layout featuring a comfortable living space and modern kitchen with white cabinetry, granite counters, peninsula with seating for 4 and ample pantry storage. The living room includes large sofa, swivel chairs and Smart TV overlooking the private courtyard with mature gardens, shared BBQ and outdoor seating. Upstairs you'll find a serene primary bedroom with neutral colour palette, skylights, nightstands, and two walk-in closets, plus a cozy office nook and additional seating area. The spa-inspired bathroom includes a glass shower/tub combination and modern vanity. Additional features include shared coin laundry on the lower level and 1 dedicated parking space. Ideally located steps from Burlington's waterfront, Spencer Smith Park, boutique shops, restaurants, and major highways (QEW, 403, 407) as well as the GO station. A 1-year lease is preferred. No smoking, no pets. (id:60365)
1004 - 1787 St Clair Avenue W
Toronto, Ontario
Over 1000 Sq ft Coveted Corner Unit At Scout Condos In The Junction. High Floor, With Great Views From Floor-To-Ceiling Windows. Large 2 Bedrooms Both With Walk-In Closets Plus Den (Den Can Be Converted Into 3rd Br), 2 Bathroom, Parking And Locker. Huge 365 Square Foot Private Terrace Overlooking The City With Unobstructed Southern Exposure All The Way To The Water. Only 12 Floors - Large Rooftop Deck, Gym, Catering Room, Kids Room And More. Available furnished for $3700/m. (id:60365)
63 - 2019 Trawden Way
Oakville, Ontario
Ravine Townhouse In Quiet Neighbourhood, Hardwood On Main Floor, 1800 Sq. Ft. Open Concept Dining Room. 9Ft. Ceiling On The Ground Floor.This Beautifully 3 Bedroom, 2+1 Bathroom Townhome, Located In One Of Oakville's Most Desirable Neighbourhoods,, This Home Is Perfect For The Busy Family Or Professional Couple Who Simply Want To Move In And Enjoy! Opening To The Family Room With A Gas Fireplace, Eat-In Kitchen , Huge Master room Offers A Large Walk-In Closet And Ensuite With Soaker Tub & Separate Shower With Glass Enclosure. You Will Love The Convenience Of The Upper Level Laundry Room. Q Hardwood Floors On Main Floor. Walkout To Backyard Laundry On Upper Level.close To Bronte Go Station,Highways (403/Qew And 407),45 Min To Toronto 20 Mins To Mississauga & Hamilton, 10 Mins To Milton And 10 Mins To Burlington. Close To Oakville Hospital .St. Mary Catholic School And Palermo,Garth Web,St.Ignatius Of Loyola,St. Bernadette./ short term 4-6 month is available for $3,600 monthly plus utilities . (id:60365)
507 - 430 Roncesvalles Avenue
Toronto, Ontario
2Bed 2Bath Unit At The Roncy Located On Roncesvalles Ave. Streetcar At Doorstep, Minutess To Ttc, Go & Up Express. Shops, Restaurants, Groceries & More Right Outside Your Door. Minutes To High Park & Lakefront. Sought After Public School Zone. Building Amenities: Gym, Party Room, Outdoor Terrace & Pet Wash. (id:60365)

