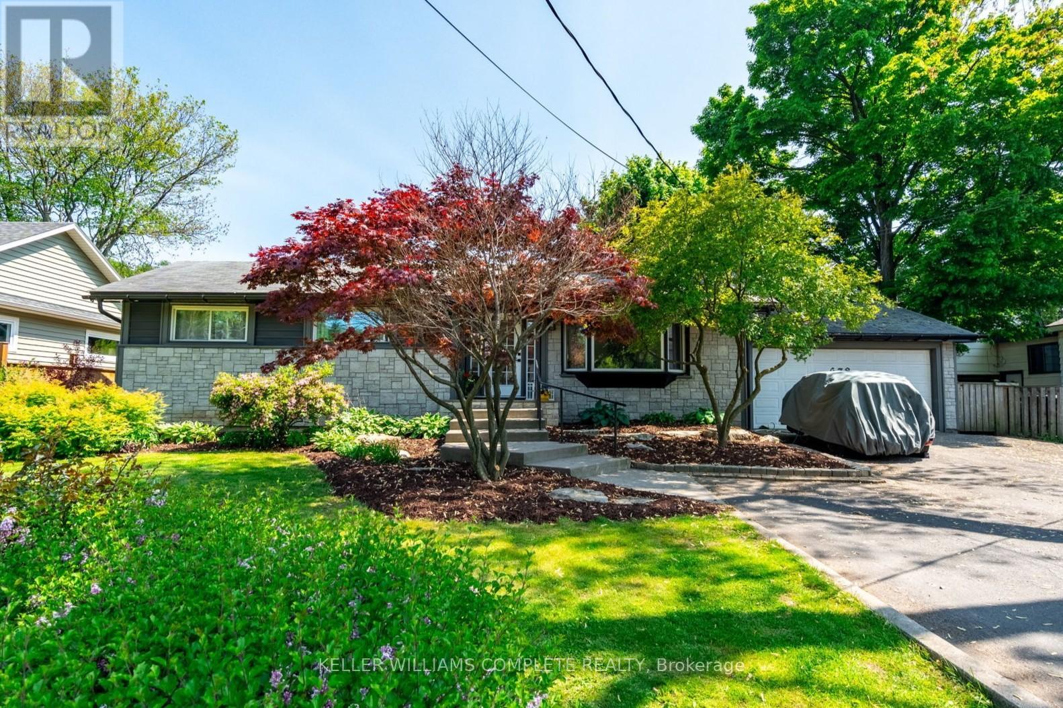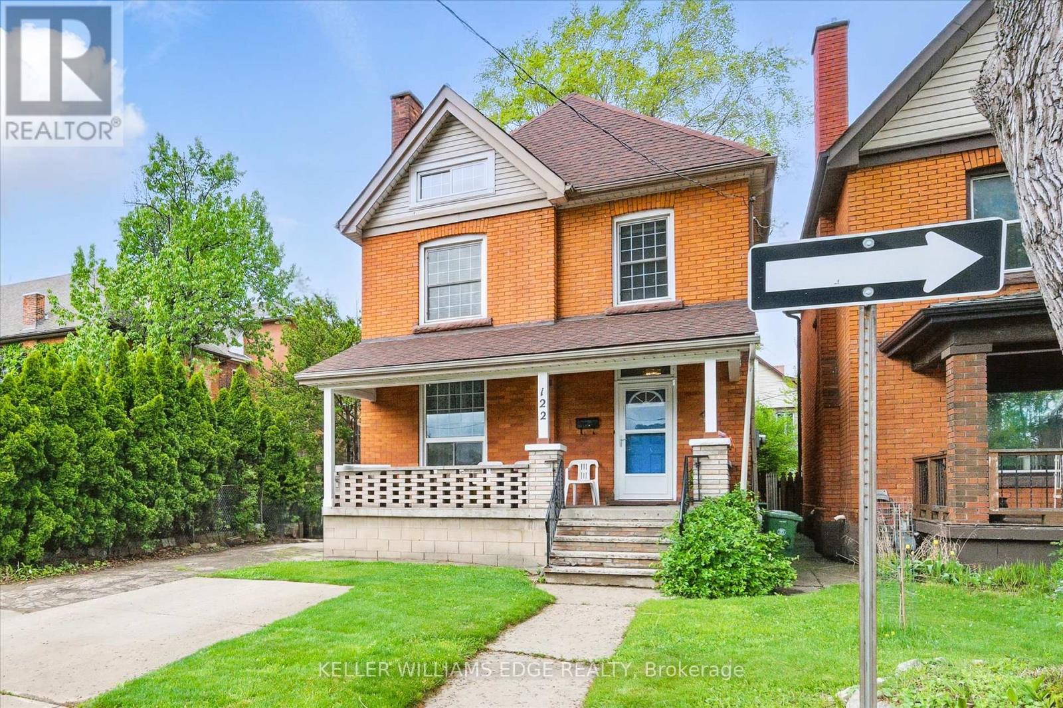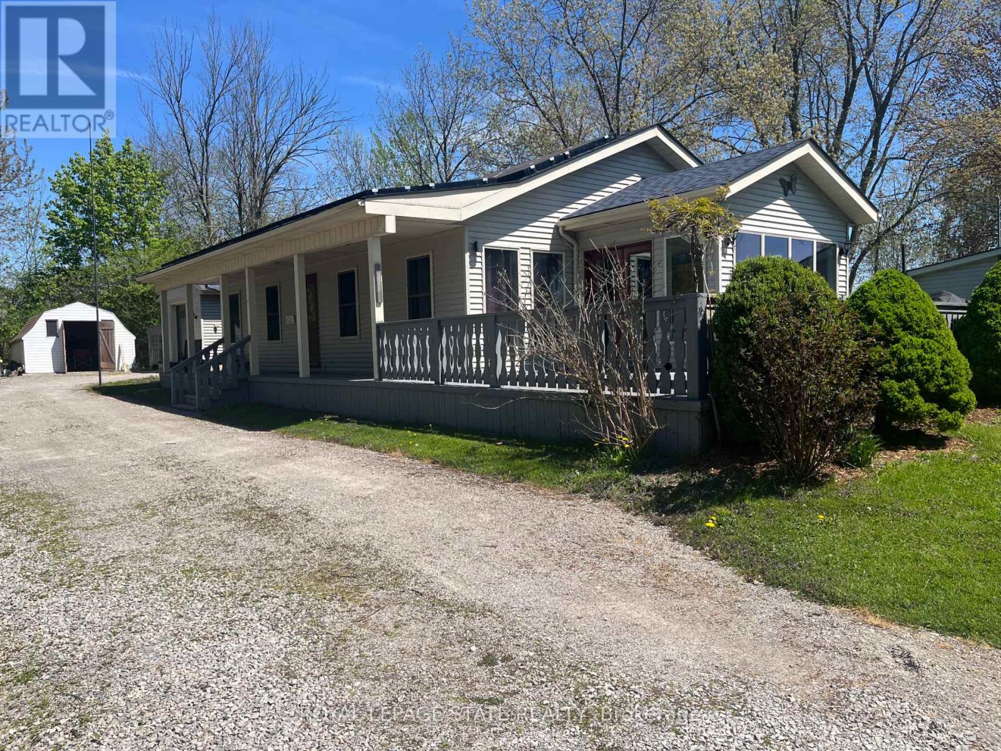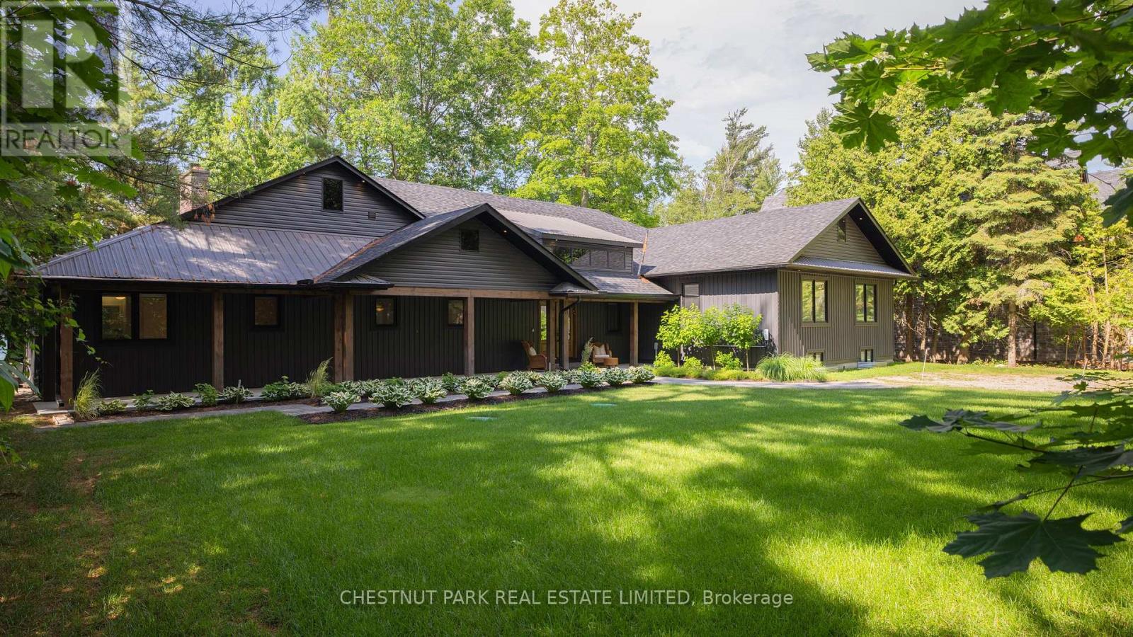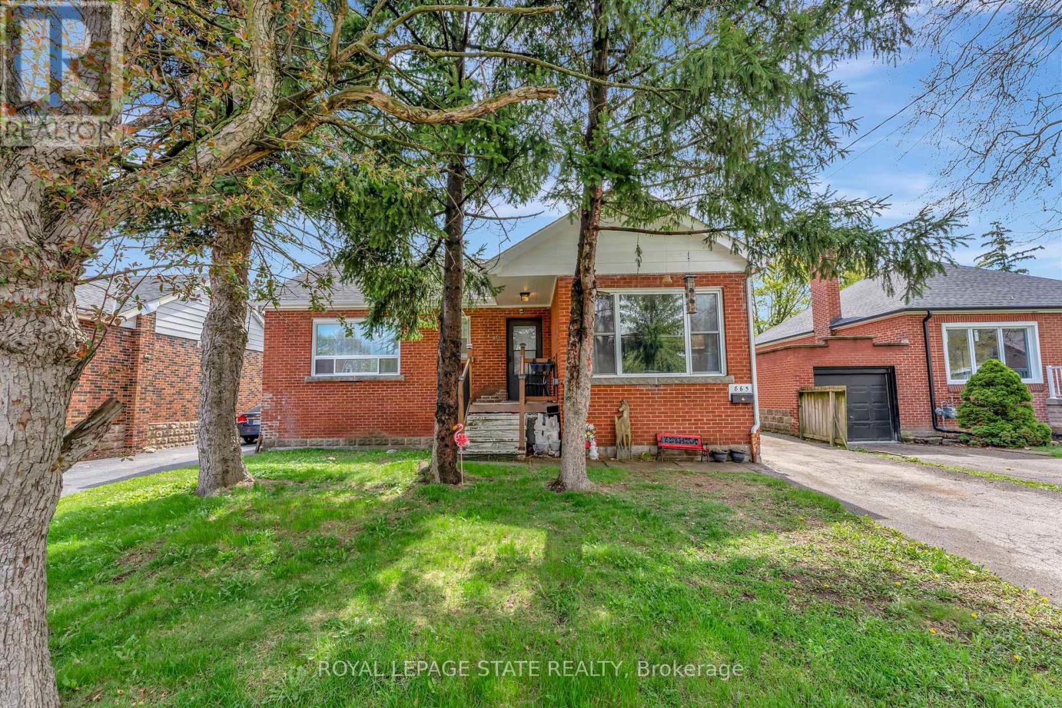Unit 9 - 668 Erb Street W
Waterloo, Ontario
Well-established, long-running pizza business located in a high-traffic, high-visibility area of Waterloo. This turnkey operation features a fully equipped kitchen with dine-in, takeout, and delivery services. Monthly sales range from 30k to 45k .Option to buy as an independent store or continue under the existing franchise full flexibility for the buyer.Unit size: 1157 sq. ft. with monthly rent (includingTMI) of $6063.78. All chattels and equipment included. Excellent opportunity for an owner-operator or investor with potential to grow revenue further through expanded hours or new menu offerings.Don't miss your chance to own a thriving and profitable pizza business in the heart ofWaterloo (id:60365)
303 - 251 Lester Street
Waterloo, Ontario
Great investment opportunity; Easy rentals, Good cashflow, Worry Free Management makes this a great property for your long term investment portfolio. The short walk to the University of Waterloo, Wilfred Laurier University, Shopping and Restaurants makes this an attractive rental to students. 5-Spacious Bedrooms, Living room Dining room, 2-Washrooms and an Ensuite laundry for Tenant's comfort. (id:60365)
192 Fruitland Road
Hamilton, Ontario
Attention investors. Great opportunity in Stoney Creek Prime residential area. Easy Access from highway. Next door to new future development. Large frontage. Property is under POS. Buyer to do due diligence. Part of a larger lot of connecting properties. 190 and 188 Fruitland. (id:60365)
173 Cayuga Avenue
Hamilton, Ontario
UNIQUE & BEAUTIFUL! This is a true gem. This family home sits next to one of the most sought after schools in Ancaster, Rousseau School. The fully fenced outdoor space is an entertainer's dream featuring a stunning saltwater pool with automation, variable-speed pump, built-in cushioned steps & programmable 2x10 LED lighting system for vibrant light shows. The pool area also includes a heater & is Wi-Fi operated. Enjoy relaxing in the 7-seater Jacuzzi hot tub & marvel at the beautifully landscaped private gardens. The exterior features exquisite front & back decks with composite materials, glass for unobstructed views & a professionally installed lighting system, all part of the 2019 renovation. A stone pathway leads to the lovingly designed front gardens while a shed with double-lined walls & shaker shingles adds charm. Inside you'll find thoughtful upgrades such as remote control blinds in the kitchen, top-of-the-line Anderson windows & doors, Grohe faucets & beautiful hardwood floors throughout. The living room is open to the elevated kitchen with a breakfast bar, desk, built-in cabinets with bench seating, stainless steel appliances, granite counters & updated kitchen cabinets. The sunroom offers an incredible view of the backyard oasis with an electric fireplace, creating a peaceful retreat. There are 3 bedrooms, the primary with its own balcony to enjoy your morning coffee & an updated 4 piece bathroom. The basement has another 2 bedrooms/dens, secondary recreation room, 3 piece bathroom, laundry room & access to the garage. The home also boasts a new stone-surround Valour gas fireplace & superior vinyl flooring in the lower level. Recent exterior renovations: Modern siding, stonework, new eaves & fascia (all done in 2022). Bonus feature: Tesla/EV charger. Situated in the desirable Mohawk Meadows this home is steps away from a beautiful park, walking trails & shopping with easy access to highways. A truly exceptional location!! (id:60365)
181 Highland Rd. East
Kitchener, Ontario
Welcome to this beautifully renovated mixed-use gem in the heart of Kitchener --- offering the perfect blend of residential comfort and business potential. With 3 +1 bedrooms, 2 full washrooms, and a rare 9-car private driveway, this home is bursting with versatility for homeowners, professionals, business owners, and savvy investors alike. Step inside to find a bright and functional main floor featuring a spacious living/dining area, a main-floor bedroom, and a stylish full bath. Upstairs, you'll find two additional bedrooms, ideal for families or office conversions. The finished basement offers even more value with a large entertainment area, a bedroom, full washroom, and laundry --- perfect for extended family, a home-based studio, or rental income.? Recent upgrades include:Roof(2019)Upstairs Window (2020)Furnace (2015)A/C (2020)Full renovation (modern finishes throughout)Zoned for mixed use, the possibilities are endless -- whether you envision an office, studio or simply a flexible live/work setup. The ample parking supports clients, guests, or multiple vehicles with ease. Prime location just minutes to Hwy 7, St. Mary's Hospital, schools, shopping, public transit, and downtown Kitchener. This os more than just a home -- it's a smart investment in your lifestyle and future. Whether you're a first-time buyer, entrepreneur, or real estate investor, opportunity is knocking at 181 Highland Rd. E. (id:60365)
Basmnt - 12 Peer Drive
Guelph, Ontario
Available from July. 20 /2025. Basement apartment, 12 Peer Drive, Guelph is available for rent. Units have 2 bedrooms and one full bathroom. 2 parking spaces tandem on the driveway. shared laundry. Tenant will pay rent + 30 % of the utilities. (id:60365)
678 Mohawk Road
Hamilton, Ontario
Welcome to 678 Mohawk Road a fully renovated bungalow featuring exceptional flexibility and charm. This beautifully updated home showcases quality finishes and thoughtful design throughout. The main floor features 1,225 sqft of carpet-free living space with engineered hardwood flooring, crown moulding, pot lights, an elegant electric fireplace in the living room, a stylish kitchen, a glass-enclosed 4-piece bathroom and 3 spacious bedrooms. Perfect for multigenerational living, rental income or a home-based business, the fully finished basement includes a separate entrance, 2 bedrooms, a full kitchen, living area with laminate flooring, a 5-piece bathroom and a shared laundry area ideal as an in-law suite or separate unit. Live in one space and rent the other or host extended family with ease and privacy. The large tree-lined lot (83.77 x 110.00 ft) features a beautifully landscaped yard, a deck for outdoor entertaining, a newly built fence on two sides of the property, an attached 2-car garage, a shed and an oversized driveway with parking for up to 8 vehicles. Located in a high-visibility area, there's even potential for a home business with signage. The basement is currently rented to a wonderful tenant paying $2,000/month, with the option for vacant possession if desired. This move-in ready home provides exceptional value, modern comforts and a range of possibilities to suit your lifestyle or investment goals! (id:60365)
1697 Lakeshore Road
Haldimand, Ontario
Discover paradise at 1697 Lakeshore Rd, where breathtaking, unobstructed views of Lake Erie await. This elevated ranch home offers spectacular sunrises and sunsets from your private deck, perfect for savoring the serene lakefront ambiance. A chefs dream, the sleek oak kitchen features a stone backsplash and a breakfast bar, flowing into sunlit dining and living areas ideal for relaxation or entertaining. The fully finished lower level includes a vibrant rec room and an additional bedroom, perfect for guests. The detached garage includes a versatile bedroom with potential to add a bathroom and kitchenette, creating an ideal guest suite or retreat. With deeded waterfront access and a private boat ramp (with owner permission) just steps away, launch your small vessel for fishing, boating, or water sports. This charming 2-bedroom hideaway is brimming with possibilities, ready for your personal touch. Don't miss this rare opportunity to own a slice of Lake Eries waterfront splendor schedule your private tour today! (id:60365)
122 Sanford Avenue S
Hamilton, Ontario
Welcome to '122 Sanford Avenue South'. This beautifully updated 4-bedroom, 1-bath with private front parking for one vehicle detached home offers 1891sqft of timeless character and modern style. The main floor showcases rich hardwood flooring, stunning ceramic tiles, and a newer kitchen (2022) featuring elegant white cabinetry and granite countertops. A tastefully renovated 4-piece bathroom adds a touch of luxury, while spacious principal rooms provide plenty of room to live and grow. Currently used as a single-family home, this property is zoned Duplex with easy conversion back to its original use for a two family dwelling. A second-floor bedroom currently used as a sewing room was previously a second kitchen, plumbing and hookups remain in place and are neatly hidden behind two decorative wooden covers for a seamless future transition. Enjoy a large, private backyard perfect for entertaining. The unspoiled basement has a working toilet as well. Major updates include a new roof (2020), furnace (2024), and air conditioning (2018), offering peace of mind for years to come. Ideally located close to all amenities including shops, schools, parks, and transit. Come see it for yourself, you'll be impressed by the space, style, AND POTENTIAL FOR A TWO FAMILY OR INCOME GENERATING PROPERTY. (id:60365)
22 3rd Street
Haldimand, Ontario
Fabulous updated bungalow with Lake Erie views. Discover this substantially updated bungalow that offers both comfort and functionality. Perfectly situated with right of way access to a sandy beach and lake, this home combines modern upgrades with family fun. Interior highlights include big bright living space featuring a vaulted ceiling, cozy gas fireplace, spacious kitchen with sleek white cabinets, tons of storage and ample counter space, separate inviting dining area, sunroom with lake views, and double doors that lead to large deck area perfect for relaxation or hosting. Two large comfortable bedrooms providing a peaceful retreat and mass recreation room in the basement providing endless possibilities for leisure or hobbies. Exterior features attached 1.5 car garage (approx 15x27), stunning outdoor area with easy access from sunroom is perfect for soaking in the views or enjoying warm summer nights. Right of way to a sandy beach and lake ensures fun for the whole family is jus (id:60365)
262 Trillium Place
Innisfil, Ontario
Luxury Waterfront Bungalow on Kempenfelt Bay | 6+2 Bedrooms | 6 Bathrooms | Approximately 125 Feet of Shoreline. Introducing a rare opportunity to own a newly constructed, custom-designed bungalow that perfectly blends timeless elegance with modern functionality. Featuring 6+2 bedrooms and 6 bathrooms, this exceptional estate is thoughtfully crafted for multi-generational living, offering both privacy and connection in equal measure. Step inside to an awe-inspiring view of nature and the shores of Kempenfelt Bay, visible from the formal sunken living room - a space that sets the tone for the rest of this remarkable home. The open-concept chef's kitchen seamlessly flows into the dining area and expansive great room with wood-burning fireplace and soaring ceilings, ideal for entertaining or relaxed family living. A purposeful layout that offers comfort and separation for family or guests; one wing has three bedrooms, including the primary suite with built-in desk, walk-in closet, and luxurious spa ensuite. The opposite wing features an additional living room, three more bedrooms, two of which share a Jack & Jill bathroom, plus another full bathroom and laundry room. The lower level boasts two large bedrooms, designer bathroom, a custom gym space, gas fireplace, and luxury vinyl heated floors. With approximately 125 feet of private waterfront, you'll enjoy breathtaking sunsets and the tranquility of life on Lake Simcoe's Kempenfelt Bay. Situated on a rare double lot on a private road with ample parking and an EV charger. The property presents an exceptional opportunity to expand, whether with a sports court or auxiliary structure, the possibilities are endless. Located just 60 minutes from the GTA, combining the peace and beauty of lakeside living with the convenience of city access. From its prime location and sprawling layout to its high-end finishes and stunning waterfront views, this is a one-of-a-kind offering of the very best in luxury, privacy, and lifestyle. (id:60365)
865 Garth Street
Hamilton, Ontario
Amazing value in this west Hamilton Mountain bungalow situated on an oversized lot with tons of parking and huge detached garage! This 3BR home has the feeling of ultra spacious living given the super functional bungalow floorplan. The front living room features large window (2023), ultra charming cove crown moulding and sightlines from the front yard to the eat in kitchen! The luxury laminate floors (2023) throughout the main floor add a touch of modernity along with the recently updated 4pc bath (2023). You will notice that all 3 main floor bedrooms are spacious, and sun drenched with natural light! The kitchen is ready for your family dinners with tons of counter space, stainless steel appliances and perfect nook for an eat in area. Downstairs to the basement, you will find untapped potential with great ceiling height and separate entrance! Outside, you will be spoiled with a rare double car detached garage with hydro and auto garage door openers, perfect for any hobbyist! The concrete patio makes for a perfect summer BBQ hang outs and also a large custom-built shed for additional storage. This property is located steps from Mohawk College, Hillfield Strathallan, St. Joes West 5th campus & 6km to McMaster university! (id:60365)






