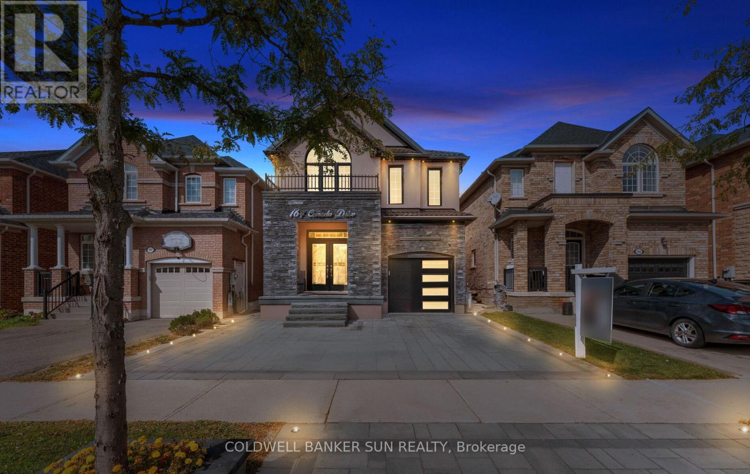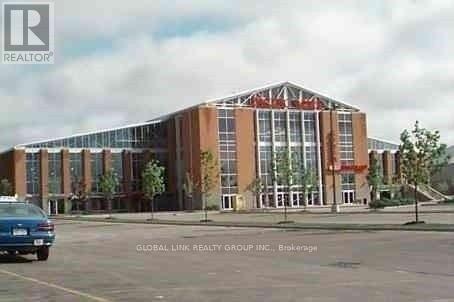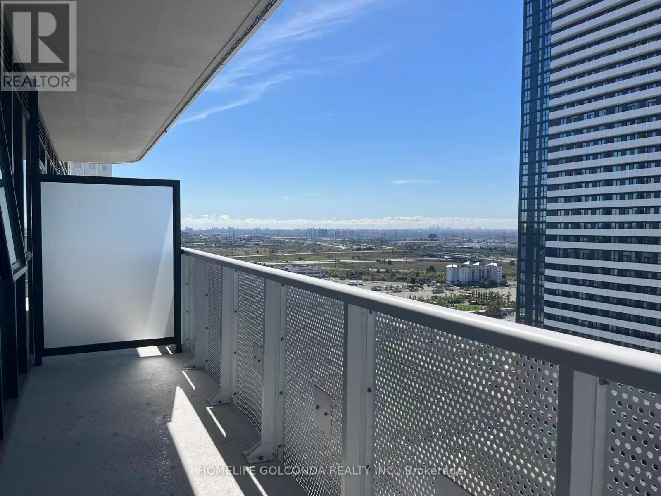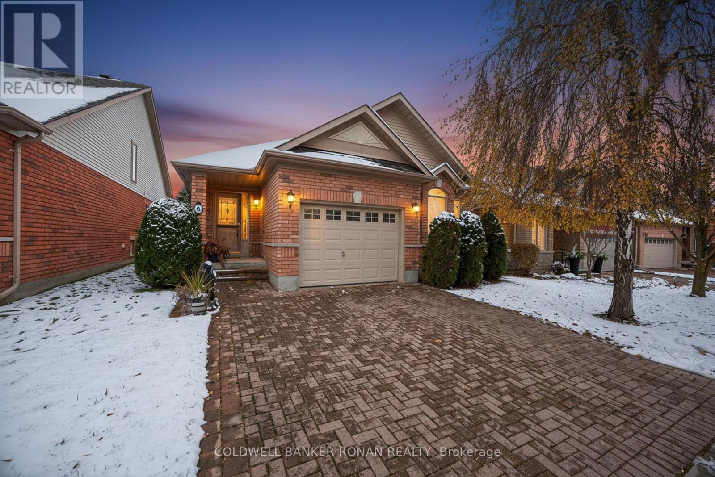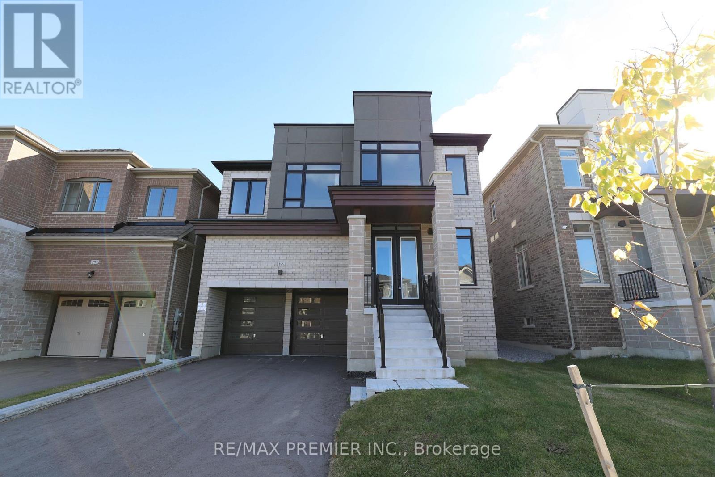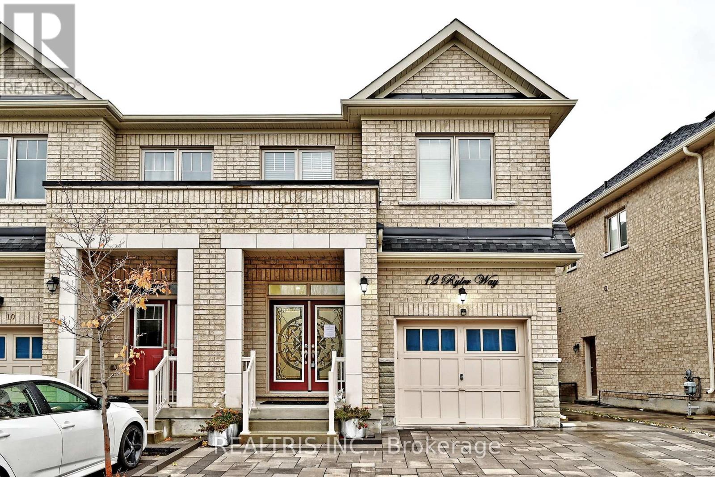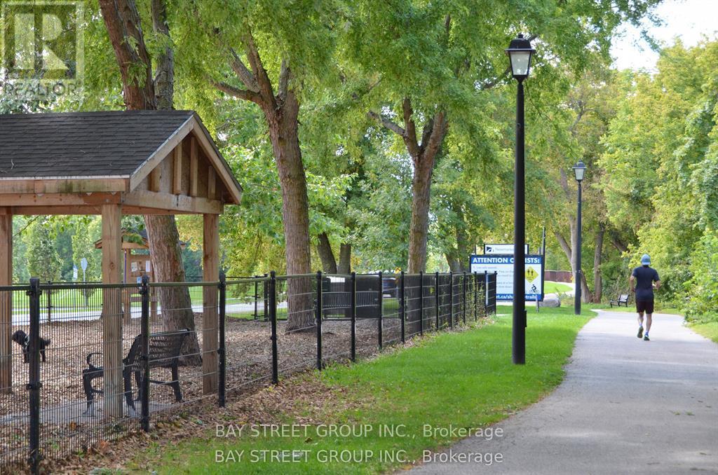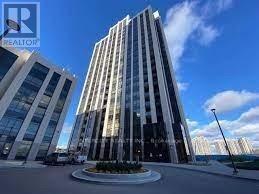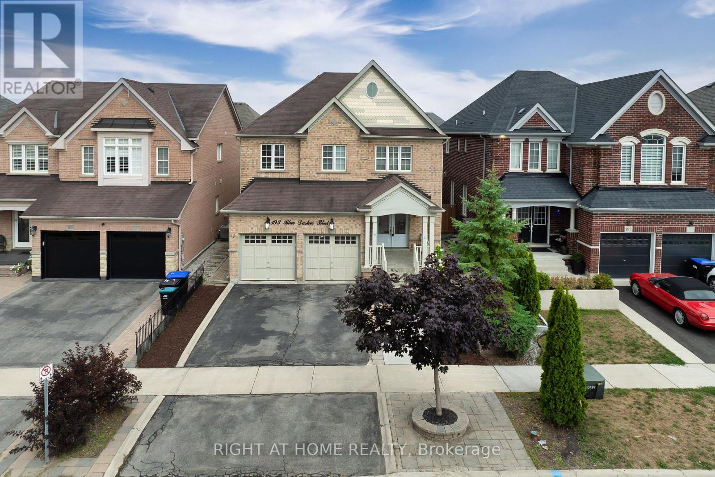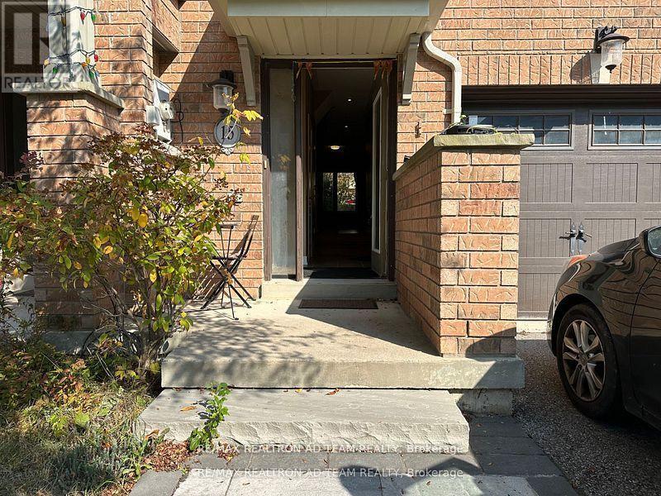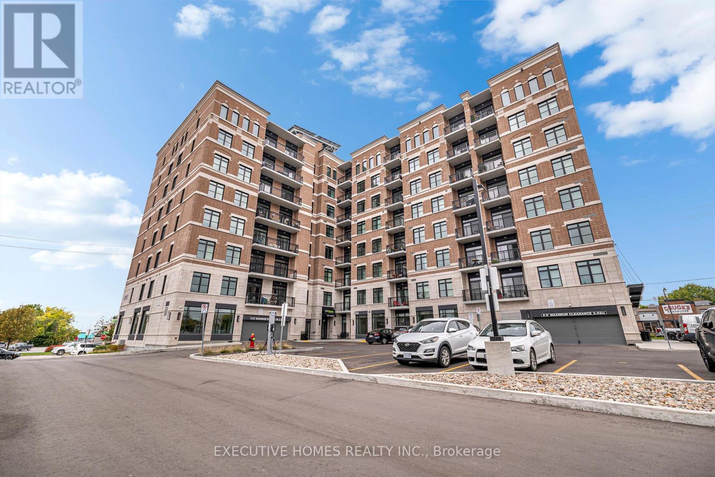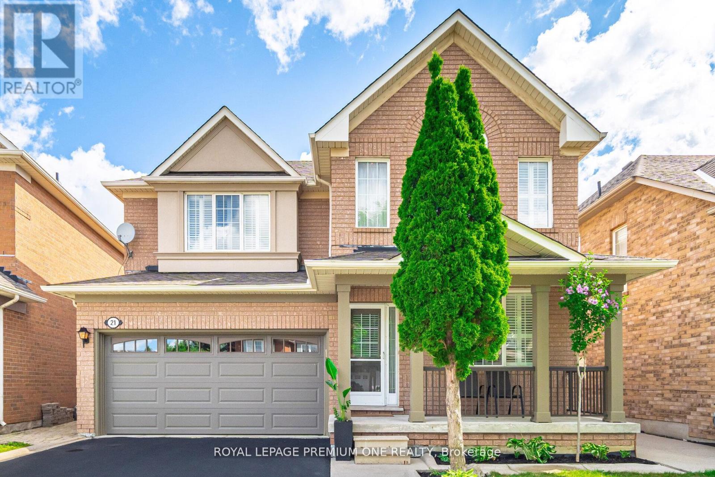164 Canada Drive
Vaughan, Ontario
Absolutely Charming & Extensively Upgraded, one of a kind home! 4+1 Bed & 3 Bath, Fully Detached in the coveted Vellore Village! Location, Location, Location! This home has been highly upgraded with thousands spent on the exterior, including a Metal Roofing System (2024), Stucco Elevation Upgrade throughout front/side/back of home (2024), Fully Interlocked Extended Driveway, and Backyard, with pot lights in ground throughout. Making your way inside you are greeted to approximately 3000+ sq ft of total living space, with a functional & open concept layout, 9 ft ceilings, separate family, dining, and living room, with no carpet in the home. Hardwood throughout the main floor, oak staircase, upgraded and extended kitchen cabinets in your eat-in kitchen, which walks out to your oasis-like & Private patio backyard. Heading upstairs you are greeted to 4 full sized bedrooms, Primary room offers a walk-in closet and 4 Piece Ensuite. The basement has been fully finished, with a separate kitchen, and open concept living area, custom fireplace and wall designs, amazing finishes throughout. The oversized driveway, can park up-to 4 cars. This home is turn-key and ready for you and your family Minutes To major Highways. Shopping, Restaurants, Cafe's, Schools, Parks And Trails! (id:60365)
E60 - 4300 Steeles Avenue E
Markham, Ontario
Vacant possession on closing. Best opportunity for own use or investments. (id:60365)
2101 - 8 Interchange Way
Vaughan, Ontario
Brand New Festival Tower C Condo 1Bedroom + 1Den, 2 Full bathrooms. Featuring A Modern Luxury Kitchen With Integrated Appliances, Quartz countertop and backsplash. Bedroom Ensuite with 4-piece bathroom. A Versatile Den is easily convertible to Home Office Or Guest Space. High end finish with 9 feet ceiling. Bright space with floor to ceiling window. Building will feature a spacious Fitness Centre with Spin Room, Hot Tub, dry & Steam Saunas, and Cold Plunge Pool, Outdoor Terrace, Pet Spa, Barbeque, Game Lounge and Screening Room, Work-Share Lounge. Steps to Vaughan Subway Station Hwy 400, Shopping, Dining, and Entertainment, including Cineplex, Costco, IKEA, Canadas Wonderland and Vaughan Mills. (id:60365)
6 Via Amici
New Tecumseth, Ontario
Charming Detached 1+1 Bedroom Bungalow Overlooking the Golf Course. This beautifully maintained bungalow offers peaceful living with a private deck backing onto the golf course. The primary bedroom features hardwood flooring, double closets, and a private ensuite. The bright eat-in kitchen includes ample cabinetry and a large bay window. The combined living and dining area boasts hardwood floors, a cozy gas fireplace, and a walkout to the deck. Convenient main-floor laundry is included. The lower level extends your living space with a spacious family room, an additional bedroom, and generous storage areas. The home also includes a single-car garage and an interlock driveway with parking for two vehicles. Enjoy all the amenities of the Briar Hill community while being just minutes from the town of Alliston. (id:60365)
Lot 147 - 199 Fallharvest Way
Whitchurch-Stouffville, Ontario
Introducing The Williams - A Beautifully Designed 40' Single Detached Home That Perfectly Captures Modern Family Living. Offering 3,205 Sq. Ft. Of Thoughtfully Planned Space, This Residence Combines Elegance, Functionality, And Comfort Throughout. The Main Floor Impresses With Soaring 10-Ft Ceilings, Rich Hardwood Flooring, And A Spacious Open-Concept Layout Featuring A Bright Great Room, Elegant Dining Area, And A Gourmet Kitchen Ideal For Entertaining And Everyday Family Gatherings. A Private Den Provides The Perfect Space For A Home Office Or Quiet Retreat. Thoughtful Details Include A Walk-In Closet In The Foyer And A Spacious Mudroom With Closet Offering Direct Access To The Garage, Ensuring Both Convenience And Organization For Busy Households. Upstairs, Enjoy 9-Ft Ceilings And Generously Sized Bedrooms, Including A Luxurious Primary Suite With Dual Walk-In Closets And A Spa-Inspired Ensuite For The Ultimate Retreat. The Side Door Entrance Adds Flexibility And Future Potential To The Layout. Set On A Quiet Street With No Sidewalk On This Side, The Home Offers Extra Parking And Clean, Polished Curb Appeal. Blending Timeless Architecture With Contemporary Finishes, The Williams Delivers An Ideal Balance Of Style, Space, And Everyday Livability In One Of Stouffville's Most Sought-After Communities. (id:60365)
12 Ryler Way
Markham, Ontario
Attention First-Time Home Buyers, Move-up Buyers and Investors!! Welcome to this beautiful semi-detached home built by Castle Rock, perfectly located next to the golf club in one of the area's most sought-after communities. This spacious 4-bedroom, 4-bathroom home offers a bright, open-concept layout with 9-foot ceilings and elegant hardwood floors throughout. The modern kitchen features quartz countertops, a large island, and plenty of natural light, flowing seamlessly into the great room - perfect for family living and entertaining. The primary suite is a true retreat with a spa-inspired 5-piece ensuite and generous closet space. Thoughtful details like pot lights, a double-door entry, and interlocked front and side walkways add both style and function. A separate side entrance to the basement provides great potential for a future rental suite or in-law space. Located just minutes from Highway 407, Costco, Home Depot, Canadian Tire, top-rated schools, and all major amenities, this home offers the perfect mix of comfort, convenience, and community. (id:60365)
728 Sunnypoint Drive
Newmarket, Ontario
Attention!! A piece of real estate of value, potentials to make a home and generate income! Located in the Huron Heights family friendly neighbourhood, good schools, numerous green spaces, parks, trails. 5 min to 404, 10 min to GO station. A vitalizing area with new developments, new stores including the Costco superstore, new eateries, Upper Canada, Hospital. This is a raised Bungalow, solid built with 2,000+ sq.ft. interior space in 2-levels, 3 separate entrances, a garage +huge double cars driveway with No Walkway, a side yard & spacious backyard fully fenced! The Upper suite(1200 sq.ft.) renovated (2025)with new floor, baseboard,new paint, vanity fixtures, faucets, customs lights creating warmth with functions . The new floor begins right from main entrance into the kitchen extending to the entire suite! Vinyl windows throughout bringing in lots of natural lights. The brightly-lit kitchen with 2 windows features a breakfast bar, eat-in/reading nook and hi efficient Samsung Washer/Dryer for easy multitasking. 3 well-sized bedrooms, each offering peaceful lookout to the green yards! The primary suite, completes with a rare find 2-piece ensuite and walk-in closet, ensures private and restful moments away from the living area. The Lower in-law suite is a legal ADU registered with the Town, providing extra living space or making steady income while living in. The Lower Suite includes ground level Walk-Out front entrance, a separate side entrance plus it's direct access to the Upper Level suite through a Fire Rated Safety Door. The front entrance features a 2nd sliding french door after the main door secludes a comfortable living room, dining area with a window, a Den area with window, full kitchen & bedroom lookout to the backyard, a 4-piece bathroom with tub, and in-unit laundry (energy-saving washer and 'gas dryer'), all enhanced by pot lights, wide plank laminted floors, and modern touches. The spacious Lower Suite can be expanded to more bedrooms! (id:60365)
Ph04 - 9085 Jane Street
Vaughan, Ontario
Welcome to Park Avenue Place - Luxury Living at Its Finest! Experience elevated elegance in this stunning 2-bedroom corner penthouse suite at 9085 Jane St, PH04. Boasting soaring 10 ft ceilings, two private balconies, and floor-to-ceiling windows, this home offers an abundance of natural light. Enjoy a modern open-concept layout perfect for entertaining. Located in the heart of Vaughan's vibrant downtown, Park Avenue Place offers 24-hour concierge service, state-of-the-art amenities, and unbeatable proximity to Vaughan Mills, Canada's Wonderland, public transit, and the VMC Subway Station. Discover the perfect blend of style, comfort, and convenience in this rare penthouse gem. (id:60365)
193 Blue Dasher Boulevard
Bradford West Gwillimbury, Ontario
This stunning, move-in ready home offers the perfect blend of modern comfort and family-friendly living in one of Bradfords most sought-after neighborhoods. Whether you're a growing family, a professional couple, or simply looking for a peaceful place to call home, this property ticks all the boxes. Five reasons why you'll love this home. Prime Location Nestled in a quiet, family-oriented community, you're just minutes from public & Elementary schools, parks, shopping, and easy access to highways. Enjoy the best of small-town charm with big-city conveniences nearby.Spacious, Open-Concept Layout The main floor welcomes you with bright, airy spaces perfect for entertaining or relaxing. The open upgraded modern kitchen flows seamlessly into the dining and living areas, making everyday living effortless and enjoyable.Beautifully Maintained & Modern Features From updated flooring and fresh paint to a contemporary kitchen with stainless steel appliances and granite countertops, this home shines with move-in ready appeal.Large Backyard Enjoy your private outdoor retreat with a generous backyard perfect for kids to play, gardening, or hosting summer BBQs with family and friends.Family-Friendly Amenities Close to excellent schools, recreational facilities, and walking trails, this neighborhood offers a safe and welcoming environment for all ages. Don't miss your chance to own this exceptional home at 193 Blue Dasher Blvd a perfect place to start your next chapter! Must See ! Some pictures are virtually staged. (id:60365)
15 Latitude Lane
Whitchurch-Stouffville, Ontario
Look no further! Beautiful 3 Bed Townhouse with unfinished basement. Did I say 3 PARKING? Yup.You can park up to 3 vehicles on this property. The home is situated on a quiet and mature neighbourhood with loads of parks, trails and nature! Backyard is naturally composed greenspace. $2900 for couple or small family. (id:60365)
413 - 5917 Main Street
Whitchurch-Stouffville, Ontario
Bright and well lighted boutique condo in the heart of Stouffville! Newly painted Open-concept layout with largesouth-facing windows, a breakfast-bar kitchen with stainless-steel appliances, and one parking space plus locker.Gem, party & games rooms, EV charging, and ample visitor parking. Walk to GO Transit, groceries, cafes, andconveniences. Close to 404/407 access. The property is within walking distance to Dollarama, Wendy's, Baskin Robbins, No Frills, and major banks including TD Bank. (id:60365)
21 Ocean Avenue
Vaughan, Ontario
Welcome to 21 Ocean Ave. Nestled in the highly sought-after area of Vellore Village Vaughan, this beautifully maintained home is situated on one of the largest lots and quietest streets in the neighbourhood. Offering 4 spacious bedrooms and 3 bathrooms, this home is ideal for family living. The main floor features an open-concept layout with 9-foot ceilings, gleaming parquet hardwood flooring, and California shutters throughout. Enjoy direct access from the garage to home and partially finished basement awaiting your personal touch. The family room boasts a cozy gas fireplace and seamlessly connects to a bright kitchen and eating area with a walkout to the backyard. Step outside to discover a large, fully fenced yard with plenty of space for enjoyment, or a future pool, complete with a concrete patio, a shed and gas hookup for your BBQ enjoyment. Conveniently located just minutes from the new Cortellucci Hospital, Canada's Wonderland, shopping, schools, parks, transit and so much more. This is an unbeatable location offering both comfort and convenience. Don't miss the chance to make this your new home! (id:60365)

