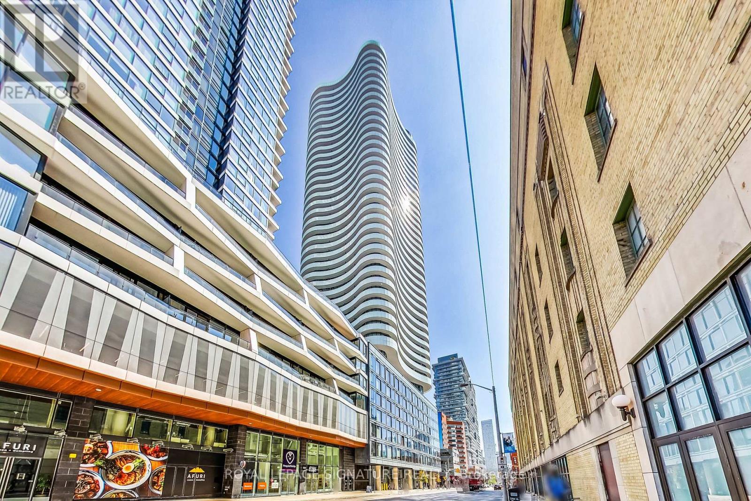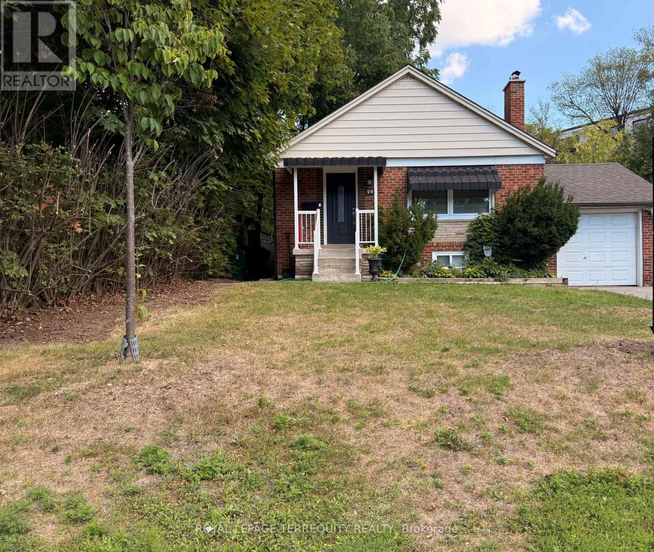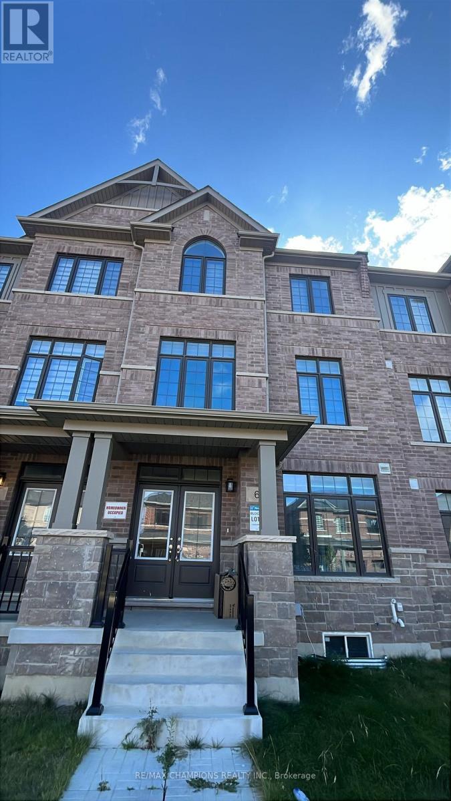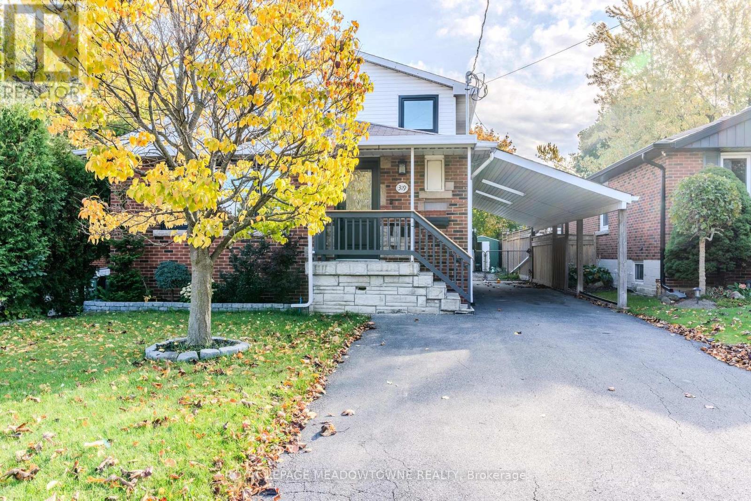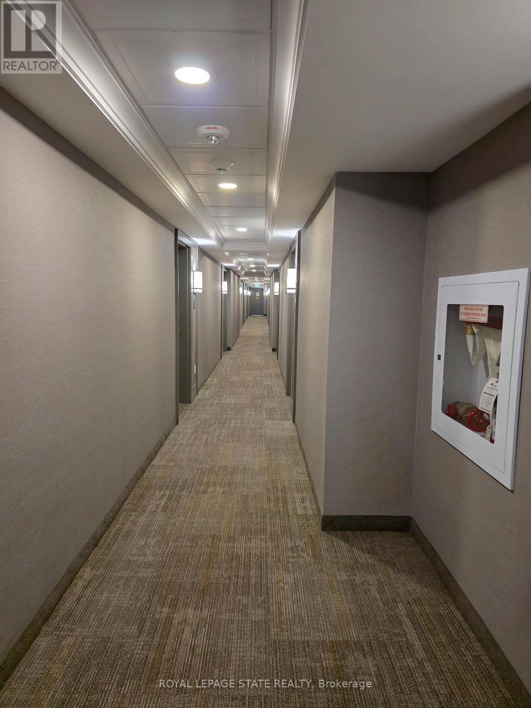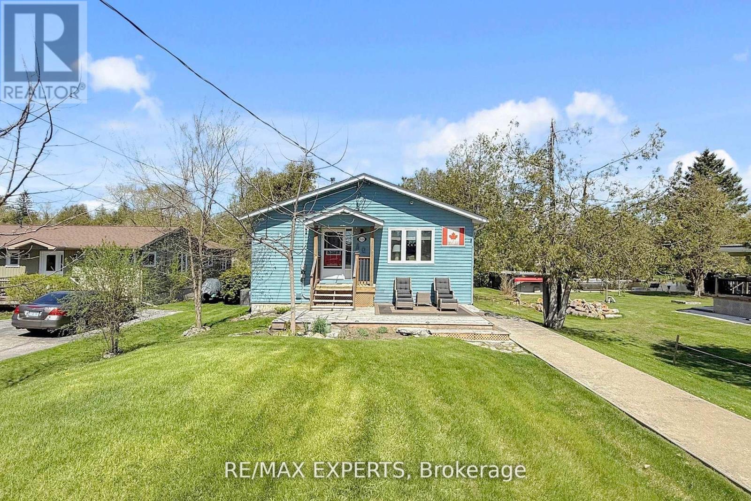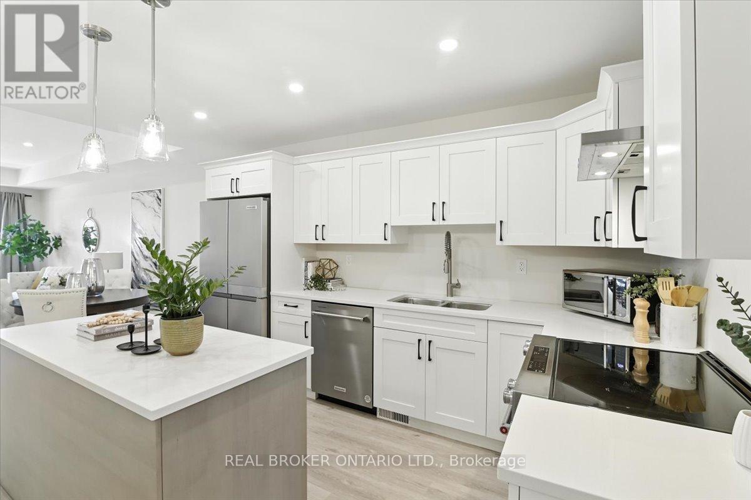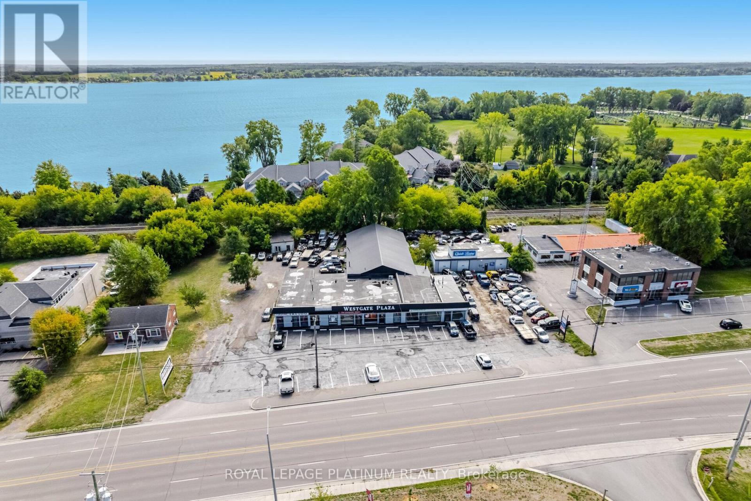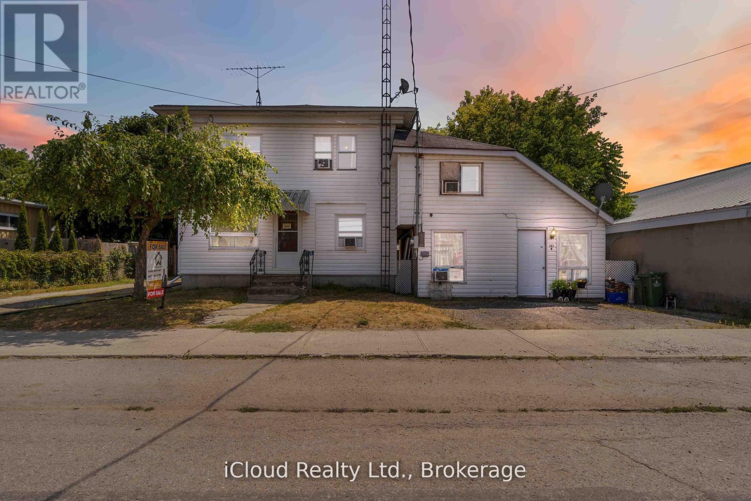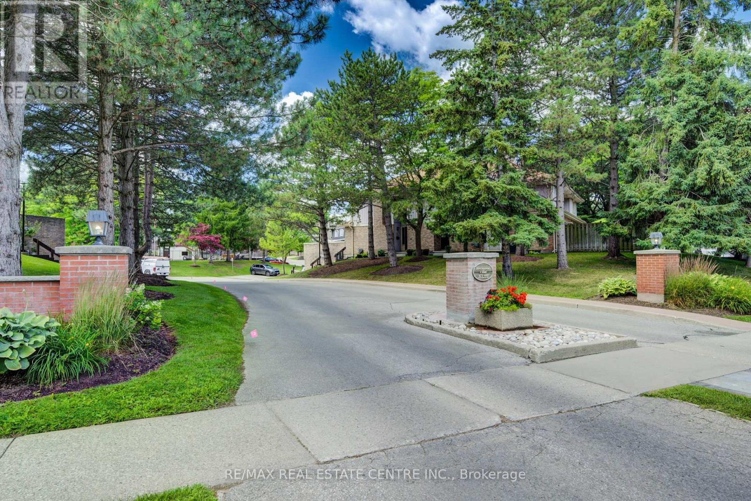4002 - 403 Church Street
Toronto, Ontario
The Crown Jewel Of Toronto, Suite 4002 Provides Endless Breathtaking Unobstructed Views. Stanley Condo Offers All That Is Downtown Living - Everything Is At Your Doorsteps Including U Of T, Toronto Metropolitan, Yorkville, Financial District, Transit (3Subway Stations) All Within Walking Distance. Rarely Offered - All Rooms Let In An Abundance Of Natural Light. Floor To Ceiling Windows Surrounded By A Wraparound Balcony With 2 Access Points. This Southwest View Captures The Epitome Of Lake and Cityscape That Never Disappoints. Centrally Located To Local Grocers, High End Dining, Shopping, Hospital Row, As Well AsParks, You Never Need To Travel Far For Entertainment. Meticulously Kept With Upgraded Flooring And High-End Blinds - Just Move In And Enjoy! (id:60365)
2 - 29 Khedive Avenue
Toronto, Ontario
ALL UTILITIES and PARKING ARE INCLUDED in this Lovely, Newly Painted, Basement Apartment, with Windows In Every Room. The Suite has its own entrance and is located in the Central, Sought-After Lawrence and Bathurst Neighbourhood! Steps To Earl Bales Ski & Snowboard Centre, TTC, LCBO, Metro, Shops, Restaurants, Hwy 401, and the Allen. Excellent Neighbours. Easy To Show and Definitely Worth A Visit. It Won't Disappoint! (id:60365)
6 Mccormack Road
Caledon, Ontario
Beautiful Luxury 3 story Town home In The Heart Of Caledon: Bright And Spacious Layout with Hickory Model Approx.2600 Sq. Ft. As Per Builder's Floor Plan: 3 Bedroom: 3 Full Bath:Main floor with Huge Bachelor Suit With 4pc Bath & Kitchen: 2nd Floor Oversized Great Room W/ Balcony & Electric Fireplace: 9 Feet Ceiling:Laminate Floor: Solid Oak Staircase: Family Size Kitchen with Quartz Countertop, Extended Breakfast bar Counter & S/S Appl: 3rd Floor Laundry: (id:60365)
319 East 16th Street
Hamilton, Ontario
Discover this fully renovated, brand-new home, thoughtfully designed for modern living. The main floor features two bright bedrooms and a stylish full washroom, while the second floor offers two additional bedrooms and another full washroom, ideal for family or guests. The basement, with its own separate entrance, provides endless potential for a private suite, rental income, or additional living space. Every inch of this home has been updated with contemporary finishes and high-quality materials, making it completely move-in ready. This is a rare opportunity to own a fresh, versatile property with so many possibilities! Please see the attached list of upgrades and floorplans. Basement has approved plans already please see the attached. (id:60365)
433 - 5055 Greenlane Road
Lincoln, Ontario
Welcome to "Utopia" by New Horizon Development Group! This spacious 2-bedroom 2-bath condo in Beamsville features an open-concept kitchen/living area, ensuite with separate shower, in-suite laundry and unobstructed courtyard views. Features an advanced geothermal heating & cooling system for year-round comfort and efficiency. Building amenities include a party room, fitness centre, rooftop patio and bike storage. Comes with underground parking and a storage locker on the same floor. Conveniently located steps to Sobeys, retail plaza shops, restaurants, QEW access and the future GO station. (id:60365)
60 River Drive
Kawartha Lakes, Ontario
Stunning Waterfront Bungalow Located In The Quaint Town Of Fenelon Falls On Sturgeon Lake. Home Features 2+2 Bedrooms. Primary Bedroom Boasts A Charming Sunroom With An Amazing View. Large Open Living/Dining Room Has Large-Sized Windows Allowing In Tons Of Natural Light. Modern Laminate Floors. Kitchen Has A Walk-Out To A Brand New Massive Deck Overlooking The Backyard And Lots Of Cupboard Space. The Lower Level Includes A Fully Finished Walkout With A Wood-Burning Fireplace. Entertaining And Relaxing Spaces Are Endless. Unwind On The Deck In The Front Or Backyard, Enjoy The Boathouse Rooftop Patio In The Hot Summer Sun, Or Appreciate The Shade Under The Mature Trees. Conveniently Located Minutes To The Downtown For All Your Amenities. With Quick And Easy Access To The Trent Severn Waterway You Have Opportunities To Take On Fishing, Swimming, Boating, And Water Sports. There Is Also Tons Of Winter Fun, As The Water Freezes For Pond Hockey In The Winter. *All Furniture, Negotiable* (id:60365)
130 Whithorn Crescent
Haldimand, Ontario
**STUNNING DETACHED FAMILY HOME IN AVALON**Welcome to this beautiful 4-Bedroom, 3-Bathroom detached home in the newly developed community of Avalon, Caledonia. Featuring 9 ceilings and hardwood floors throughout, this home blends comfort and modern style seamlessly. The impressive double-door entry opens into a spacious foyer that flows into the bright, open-concept main floor. The upgraded kitchen boasts Stainless Steel Appliances, a large breakfast area, and direct access to the main living spaces perfect for both family meals and entertaining. The grand oak staircase with elegant metal pickets leads you to the second floor, where you'll find 4 spacious bedrooms. The Primary Bedroom is a true retreat with a luxurious 5-pieceEnsuite and Walk-In Closet. The second floor also features a convenient laundry room. Located in the desirable Avalon community, you'll enjoy a peaceful suburban setting with parks, schools, trails, and all essential amenities just minutes away. (id:60365)
34 Nimmo Street
Brant, Ontario
This property offers country-quiet serenity The double-sized corner lot provides privacy with no direct neighbors across the street or side Rear neighbors are situated on a 35-foot lower incline, ensuring a quiet environment Canadian walking/cycle trail 80 feet away 3 blocks from downtown 4 blocks from the junior school Six ish blocks from major grocery/food establishments The custom home's "bones" are superior, built by the homeowner with 40 years of dynamic building knowledge Main floors and the huge rear deck are exceptionally solid with no flex, built to tighter standards Premium insulation is used in the main floor exterior walls, basement exterior walls, and even as sound barriers in upper/lower partition walls The main floor is also insulated from the basement The replaced shingles have approximately 25 years of life remaining Huge finished basement higher-than-normal ceiling Features an upscale kitchen, newer gas self-cleaning stove Recently replaced whole-home water filter, water softener, gas water heater, and high-efficiency furnace 200-amp service, pre-wired for a hot tub 6 zone irrigation system covers the entire property, including the front wild gardens Power and low-voltage lighting are installed through out yard The driveway's unique design acts as a gutter since there's no city curbing to direct water, it provides a level area for car maintenance in front of the garage, and it avoids continuous parking on a slope, which can be hard on automatic transmissions The garage floor remains crack-free Optimal sun exposure. Golden morning sun illuminates the rear deck, dining room, and kitchen windows The sitting deck along the rear fence remains shaded until midafternoon The sun sets over the large side lot, while the huge rear deck becomes shaded Opportunities to find a home of this caliber and with this level of customization potential are rare at this price point This is truly an opportunity to transform a house exactly the way you envision it (id:60365)
511 Hayward Street
Cobourg, Ontario
Welcome to 511 Hayward St! This stylish & sleek, open concept bungalow offers 2 bedrooms, 2 bathrooms, luxury vinyl plank flooring throughout, a modern kitchen with quartz countertops, and a spacious primary bedroom with a large walk-in closet, this 1,152 sq. ft. town house is move-in ready. The unfinished basement allows you to customize and expand your living space. Located in Cobourg's East Village, close to schools, shops, parks, and a short bike ride to Downtown Cobourg and the beach. (id:60365)
6 - 481 Dundas Street W
Belleville, Ontario
Great Location, Fully Upgraded!!! 1000 Square Feet Retail/Commercial Space For Lease. Unit # 6 Westgate Plaza. Very Well Located. Ideal Office/ Service Space, Busy Traffic Area, Building Suited For Pizza Store/Grocery/ Day Care/ Medical Office e.t.c. Ample Customer Parking. Rent is $1,800 per month plus HST Plus Utilities. Rent includes TMI. (id:60365)
141 Main Street
Leeds And The Thousand Islands, Ontario
Legal Triplex Income Property in the Heart of Seeleys Bay. Just a short drive from Kingston and Gananoque, this beautifully renovated legal triplex offers a prime opportunity for investors or multi-generational living. Situated on a large lot, the property features three fully self-contained units each with its own hydro meter ensuring convenience and flexibility.Thoughtful upgrades throughout include modern flooring, fresh paint, new windows, and more,blending contemporary comfort with classic charm. Each unit boasts spacious bedrooms, while the basement provides abundant storage. Located in the vibrant, full-service community of Seeleys Bay, residents will enjoy walking access to a grocery store, LCBO, pharmacy, medical clinic, library, gym, and even a local chocolatier. Outdoor enthusiasts will appreciate the nearby parks, playgrounds, and free public boat launch. Whether you're seeking solid rental income or a lifestyle investment, this rare property offers the perfect combination of character, space, and cash flow potential. (id:60365)
4 - 493 Beechwood Drive S
Waterloo, Ontario
BY APPOINTMENT! RIGHT SIZE and lifestyle await you on Your Dream Townhome in Beechwood Is Finally Here! Packed with charm and character, this 2-bedroom, 2-bathroom townhome is the one youve been waiting for! Thoughtfully laid out with 1283 sq. ft. of stylish living space, youll love the bright, open main floor featuring a cozy wood-burning fireplace, spacious living and dining areas, and sliding doors leading to an oversized balconya perfect spot to unwind while overlooking the private courtyard, pool, and tennis courts. The sunny eat-in kitchen has plenty of room for family meals or entertaining, while upstairs offers two generous bedrooms, including a primary suite with walk-in closet and cheater ensuite, with a full 4-piece bath. The finished lower level features a versatile rec room, laundry area, direct access from the single-car garage, and loads of storage. All this is tucked into the prestigious Beechwood Villasa quiet, well-managed community offering exclusive access to private tennis courts and an outdoor pool, surrounded by walking trails, parks, and top-rated schools. Pet-friendly, BBQ-friendly, and with ample visitor parking, this is more than a homeits a lifestyle. Just minutes from The Boardwalk, Costco, Sobeys, and a short drive to Uptown Waterloo, both universities, and major highways. Original owner first time on the market! Dont miss this rare opportunity. Book your showing today! (id:60365)

