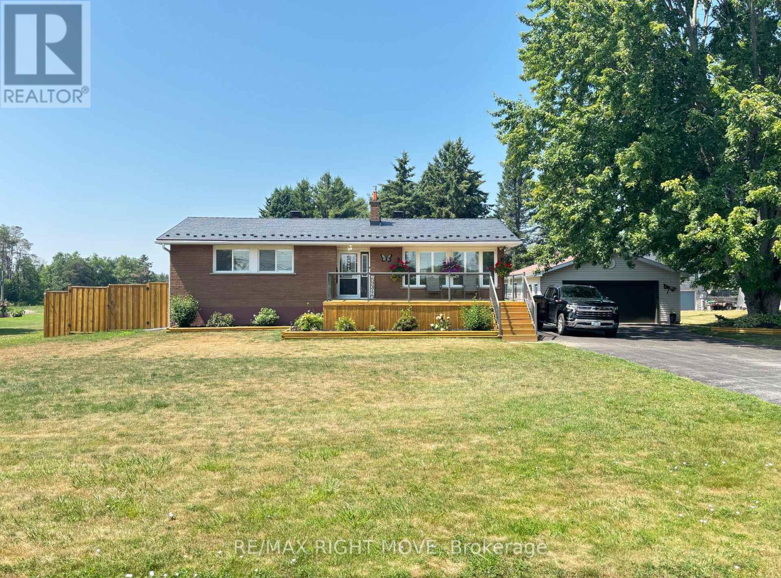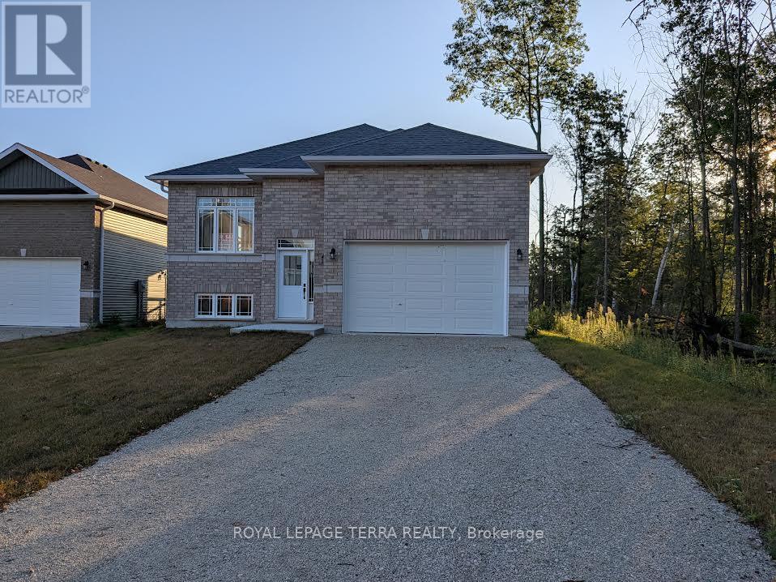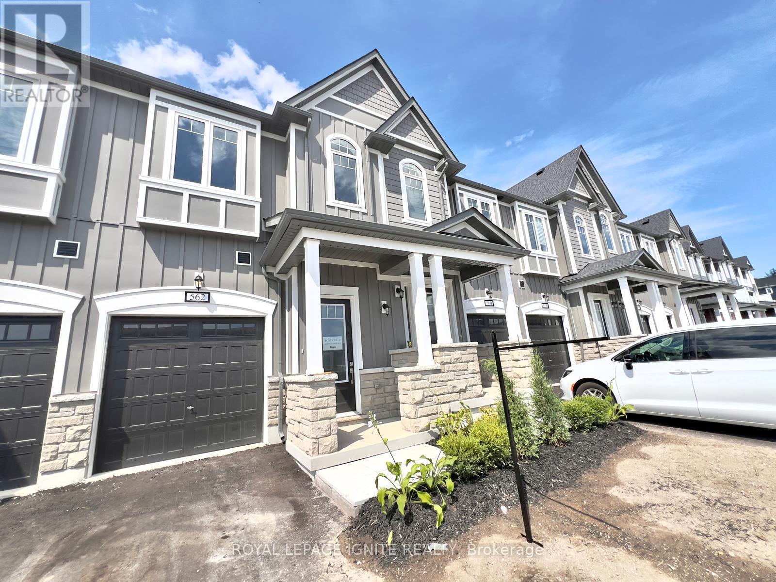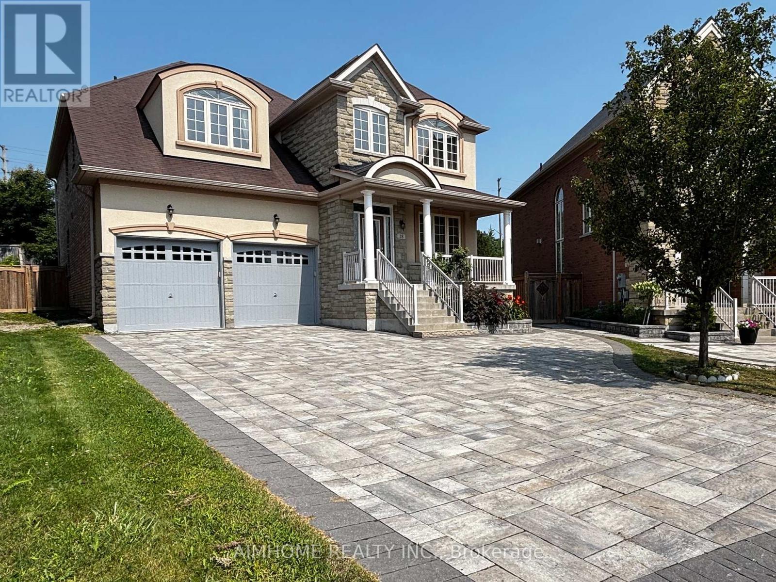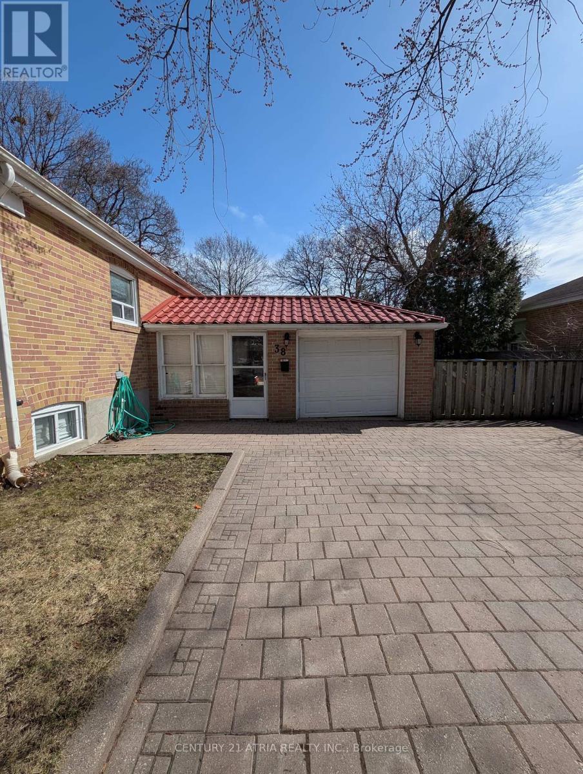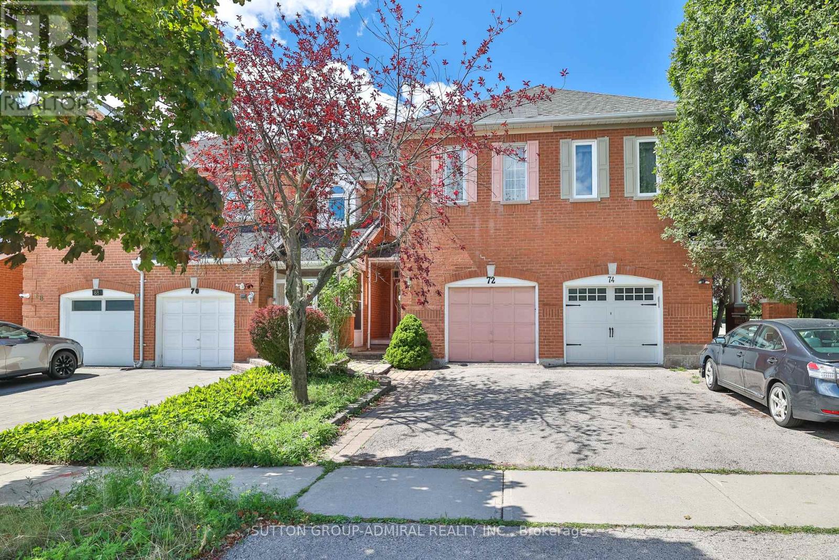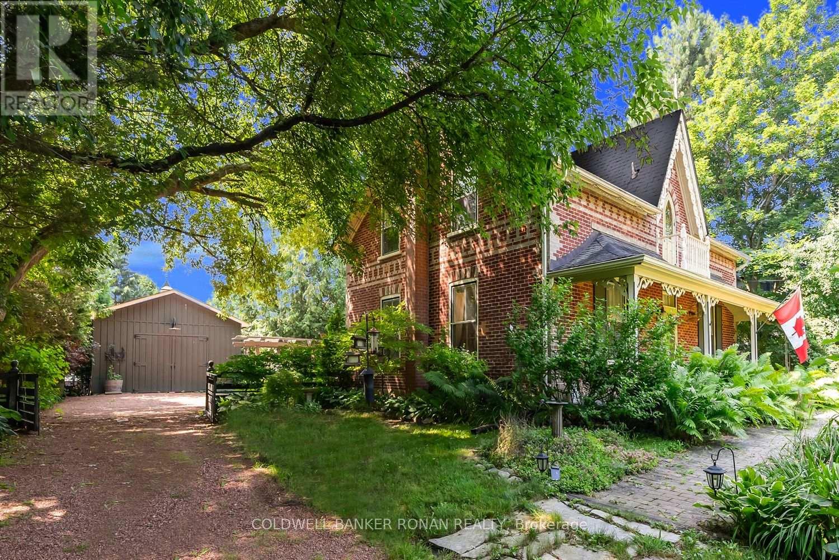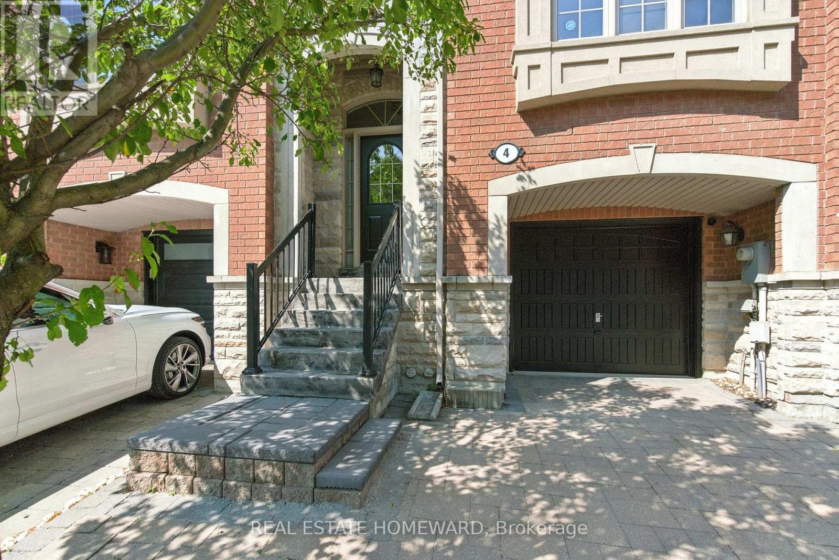205 - 1535 Lakeshore Road E
Mississauga, Ontario
Welcome to this newly renovated, bright and beautifully designed 3 bedroom/2 bath condo located in the highly sought after Lakeview Community and adjacent to Lake Ontario! Freshly painted and featuring new wide-plank, sound-proofed laminate flooring, new trim and new electric light fixtures throughout, this inviting "like new" home also boasts a stylishly updated kitchen with new cabinetry, new stainless steel fridge, new stainless steel stove, pantry and new contemporary backsplash. Our primary bedroom features a private 4 Pc ensuite bath and double walk-in closet! Walk-out from a spacious, open-concept living and formal dining area to a huge (largest in the building) 28'+ balcony perfect for summer outdoor dining or enjoying your morning coffee. This beauty is ready to be enjoyed and called home. Surrounded by green space and golf courses, this inviting suite boasts meticulously kept condominium grounds with extensive gardens, BBQ areas and tennis courts! Simply walk across the street directly into the City of Toronto's stunning Marie Curtis Park which is directly connected to The Waterfront Trail and affords lake access. Enjoy the park's playground, wading pool, public swimming beach, a fenced off leash dog area and picnic spots virtually right outside your front door. Location PLUS! Steps to TTC and GO transit, easy highway access, a quick commute to downtown and just minutes to Pearson Airport! All-Inclusive living with maintenance fees that cover heat, hydro, water, central air, cable, internet, parking, common elements insurance and a variety of amazing amenities! Enjoy the very best of Mississauga Lakeside Living! (id:60365)
116 Mill Street E
Springwater, Ontario
Pride of Ownership Shines Through! Welcome to this beautifully maintained home located in Springwater, just 20 minutes to Barrie, 30 minutes to Orillia, and a mere 5 minutes to the ski hills. Step inside to discover a stunning modern kitchen that seamlessly flows into an inviting living room, complete with a sleek brick gas fireplace - ideal for cozy evenings in. The main floor features two bedrooms and a 5-piece bathroom, offering comfort and style. Downstairs, you'll find a bright and expansive rec room with plenty of windows which flood the space with natural light, so much so, you'll think you left the lights on! This level also includes a third bedroom, a 3-piece bathroom, a laundry room, and a custom built-in entertainment centre - perfect for movie nights or entertaining guests. Outside, the detached garage comfortably fits two vehicles, and at the back, you'll find an insulated and heated bonus space - ideal for a home office or studio complete with its own 2-piece bathroom.The backyard features a large shed, a beautiful pergola, and a screened-in hardtop gazebo that is perfect for relaxing or entertaining, without the buzz of summer bugs. This is more than just a house, it's a place to truly call home. Updates Include: Metal Roof (2022) Newer AC unit (2021) Vinyl-Tek Shutters (2022) Upper Fireplace (2022) (id:60365)
12 - 488 Yonge Street
Barrie, Ontario
This 3 bedroom, end unit, 1.5 bath 2 storey townhouse is ideally located on a transit route and is close to schools, parks, restaurants, retail. Easy access to HWY 400 & HWY 11, 2 Go Stations, Barrie's vibrant waterfront and more. Main floor living space is open concept with kitchen, breakfast bar, dining area and living room with W/O to rear deck and fully fenced yard. Upper level has 3 good sized bedrooms all with walk-in closets, ceiling fans, and they share a 4 piece semi-ensuite. Lower level is unfinished, but has high ceilings , above grade windows and a laundry area. Monthly Common Element Fee is $215.40 & covers lawn maintenance, garbage and snow removal. Quick close available. Roof: 2017, Furnace: 2015, Central Air: 2019, Water Softener: 2020, New Vinyl Flooring: 2021, New Paint Throughout Aug 2025. (id:60365)
6 Joanne Crescent S
Wasaga Beach, Ontario
HERE IS A BRAND NEW RAISED BUNGALOW, PERFECT TO DOWNSIZE OR FOR THE FIRST TIME BUYER, A GREAT VALUE FOR THIS CUSTOM BUILT HOME OFF THE MAIN ROAD THAT CAN LEAD TO COLLINGWOOD, CASINO, THE NEW COSCO, THE OTHER DIRECTION WILL TAKE YOU TO CANADIAN TIRE SUPERSTORE, SHOPPERS, LCBO, TIMS AND A SHORT TROLL TO PARKS, TRAILS, AND BEACH 6. THE HOME IS A DONOTO BUILT HOME, WITH THE HIGHEST QUALITY AND SKILLED CRAFTSMANSHIP. OVER 50 YRS OF EXPERIENCE GO INTO A DONOTO HOME. YOU ENTER THE HOME FROM EITHER THE FRONT DOOR OR FROM THE OVERSIZED SINGLE GARAGE. THE FOYER HAS 12-FOOT CIELING AND THE RAIL PICKET, AND A WOOD STAIRCASE THAT CAN LEAD YOU UP TO THE MAIN LEVEL OR DOWN TO THE LOWER LEVEL. MAIN LEVEL HAS AN OPEN CONCEPT WITH THE LIVING ROOM AND LARGE WINDOW FACING THE FRONT YARD, IT'S LEADING INTO A DINING /EAT IN AREA ITH ANOTHER LARGE WINDOW, THE KITCHEN BLENDS INTO THE EAT IN AREA AND HAS ANOTHER WINDOW THAT MAKES THE MAIN FLOOR NATURALLY BRIGHT WITH THE SUNLIGHT. THE KITCHEN HAS LOTS OF CUPBOARDS THAT ARE SELF-CLOSING, BUILT-IN APPLIANCES, WHICH IS INCLUDED IN THE PURCHASE PRICE, THE KITCHEN ALSO HAS A WALKOUT TO YOUR COVERED DECK TO WAVE TO YOUR NEIGHBOR OR TO BBQ. THE MAIN FLOOR PRIMARY BEDROOM has a LARGE WALK-IN CLOSET AND A 4-PIECE ENSUITE WITH DOUBLE SINKS AND A LARGE SEPARATE SHOWER. THERE IS a SECOND BEDROOM ON THE MAIN LEVEL WITH A CLOSET AND a LARGE WINDOW. THE MAIN FLOOR ALSO HAS A MAIN BATHROOM WITH A TUB AND A BUILT-IN SHOWER. BELOW IN THE LOWER LEVEL, YOUR GRAND ROOM IS LARGE ENOUGH FOR A POOL TABLE OR A 2ND KITCHEN OR BOTH, PLUS STORAGE UNDER THE STAIRS WITH A DOOR, PLUS ANOTHER DOOR TO SEPARATE THE DOWNSTAIRS FOYER AND THE GRAND ROOM FOR PRIVACY AND POTENTIAL IN LAW SUITE, IT HAS 2 FINISHED GOOD SIZED BEDROOMS, LARGE LAUNDRY ROOM ITH SUMP PUMP BREAKED BOX WASHER AND DRYER, FORCED AIR GAS FURNACE AND A WINDOW, , THIS QALITY HOME WITH 4 BED 3 BATHS, BUNGALOW, ALL FINISHED HAS GREAT VALUE FOR PRICE. (id:60365)
562 Hudson Crescent
Midland, Ontario
Welcome to 556 Hudson Crescent, a stunning brand-new townhome located in the heart of Bayport Village, Midland nestled in a pristine natural setting along the shores of beautiful Georgian Bay. This is a rare opportunity to live in a home as breathtaking as its surroundings. Just 90 minutes from Toronto, Bayport Village offers a once-in-a-lifetime chance to live in one of Canadas most picturesque recreational areas. This spectacular 2-story Townhouse features:3 Bedrooms & 3 Bathrooms, Gleaming hardwood floors on the main level, Upgraded kitchen with quartz countertop! Enjoy the lifestyle that comes with being just steps from the Bayport Yachting Centre, a full-service marina with slips for over 700 boats. Not a boater? Take a relaxing stroll along the boardwalk or unwind on the docks, surrounded by the serenity of the bay. Don't miss out on this incredible opportunity to live in a home that blends luxury, comfort, and nature. (id:60365)
28 Countrywide Court
Vaughan, Ontario
This Stunning 4+1 Bdrms/5 Wrs Home In Upper Thornhill Estate Is Located In A Quiet Cul-De-Sac, 5,000+ Sq. Ft Of Living Space, Original Owner, Paid For 9,148 Sq.Ft Of Premium Lot! 9 Car Parking Space! 18' High Ceiling In The Living Room! All Windows Have A Clear View, Double Sink in 2nd Bedroom And Shared Washroom. Professionally Finished Basement With Huge Recreation Area, Storage, A Huge Bedroom And 3-Piece Bathroom, Electric Fireplace, Electricity And Water Connections Are Ready For Building A Bar. Very Big Backyard With A Huge Deck And Home Park. Highly Ranked School Of St.Theresa Chs (AP Program) And Alexander Mackenzie High School (IB Program) Zone, Great Elementary & French Immersion Public Schools. Minutes to HWY 400, Golf Clubs, Shopping Malls, Public Transit, Private School And More. (id:60365)
Bsmt 1 - 38 Harding Boulevard
Richmond Hill, Ontario
Bright and Spacious Bachelor Suite in a Prime Location! Discover comfort and convenience in this thoughtfully designed lower-level unit of a charming bungalow. Perfect for students, young professionals, or couples, this private suite feautres its own separate entrance, a fully equipped kitchen, and a dedicated parking spot. Enjoy shared laundry facilities and low utility cots- just 30@! A budget- friendly choice without compromising on location, with transit, shopping, dining, and everday essentials just minutes away. Note: no pets, no smoking. Schedule your viewing today! (id:60365)
72 Addison Street W
Richmond Hill, Ontario
Great Opportunity! Prime Richmond Hill Location Yonge & Major MackenzieAcorn-built Townhouse with a 2-bedroom basement Apartment (Separate entrance!) Fresh upgrades: New Furnace, A/C & Tankless Water Heater (2024), Stainless Steel Appliances (2 years ago)Walk to Schools, Library, Shopping Mall, Hospital & GO Transit. No Maintenance FeesIdeal for Families & Investors (id:60365)
1208 - 1 Uptown Drive
Markham, Ontario
Welcome to this bright and spacious 1+1 bedroom unit featuring a functional open-concept layout with no wasted space. Enjoy breathtaking, unobstructed north-facing panoramic views from both the living room and bedroom. The versatile den can easily serve as a second bedroom or home office. Modern finishes include laminate flooring throughout and a sleek, contemporary design. **Spacious parking spot for easy loading and unloading**. Prime locationjust steps to supermarkets (whole Food), banks, restaurants, and shopping. Minutes to Hwy 407/404, YMCA, York University Markham Campus, GO Train, Unionville, Cineplex, and First Markham Place. Perfect for first-time buyers, investors, or those seeking a convenient urban lifestyle! **Available for possession after September 15, 2025. ** (id:60365)
4319 Lloydtown Aurora Road
King, Ontario
Welcome to 4319 Lloydtown-Aurora Road. The Edward Pottage Homestead Step into timeless charm with this beautifully preserved century home nestled on a mature, half-acre lot in the heart of desirable Pottageville, part of prestigious King Township. This exceptional property blends historic character with modern comfort, offering warmth, elegance, & architectural interest at every turn. Originally built in 1865, this red brick home has been thoughtfully expanded to include a spacious focal point of the home with a open-concept dining and family room addition, perfect for entertaining or quiet evenings by the fire. The inviting interior features rich millwork, exposed wood beams, wainscoting, and two wood-burning fireplaces that create a cozy, welcoming atmosphere. The main floor of the original home includes two versatile front rooms ideal as a formal dining room, parlor, study, or even a principal bedroom along with a 3-piece bath, laundry area, & a charming chef-inspired kitchen. The parlor, with its original moldings and fireplace, currently serves as the primary bedroom but can easily be reimagined to suit your lifestyle. Upstairs, the historical detailing continues with the original staircase and railings. You'll find three sun-filled bedrooms with closets, a three-piece bathroom, a dressing room with a sink, and a delightful hallway nook that leads through a Gothic-style door to a quaint balcony. Outside, enjoy the serene beauty of the wraparound front porch, the expansive back deck, and lovely perennial gardens that will soon be in full bloom. The barn-style double car garage offers high ceilings, a concrete floor, and a greenhouse extension ideal for hobbyists or gardeners. This rare and storied property is just minutes from Hwy 400, offering an easy commute to Toronto while providing the peace and privacy of country living. Don't miss this opportunity to own a piece of King Township history. Come fall in love with all this stunning property has to offer. (id:60365)
4 Isaac Devins Avenue
Vaughan, Ontario
Rare opportunity to own this unique 3-bedroom executive townhouse offering over 2,500 square feet of beautifully finished living space. Freshly painted and move-in ready, this home features four newly refreshed rooms, including a spacious primary bedroom with an ensuite and walk-in closet. The upgraded gym area offers flexibility, it can be converted into a fourth bedroom with a private closet and bathroom or reimagined as a playroom or recreation room to suit your lifestyle. Whether you're single, coupled, or a growing family, this home is designed to entertain. Host friends and loved ones in your backyard oasis, featuring a natural gas BBQ hookup and a relaxing hot tub. Unwind in your very own in-home steam room (see pics) and enjoy spa-like comfort without ever leaving the house. Located close to all amenities and everything Woodbridge has to offer. This property combines luxury, flexibility, and location in one rare package. (id:60365)
15 Main Street
Georgina, Ontario
Welcome to 15/17 Main St, Pefferlaw! Sitting on an extraordinary 198 ft x 165.66 ft triple 3/4-acre lot (Lots 2-4 combined), this prime property offers the potential to build or convey three separate lots with Town approval (buyer to verify), all while enjoying a central-yet-quiet location in the heart of town. Renovated from two semi units into a modern detached family home, it features an open-concept kitchen, dining, and living area, separate family room, sunroom with backyard views, granite countertops, backsplash, under cabinet lighting, newer flooring, pot light, updated washrooms, and an upstairs master with 3-piece ensuite plus a versatile library/4th bedroom. Major updates include furnace, AC, and hot water tank (2022) and most windows replaced. With its expansive outdoor space, move-in readiness, and close proximity to the river, parks, library, restaurants, and public transit, this is a rare opportunity combining small-town charm with endless possibilities. (id:60365)


