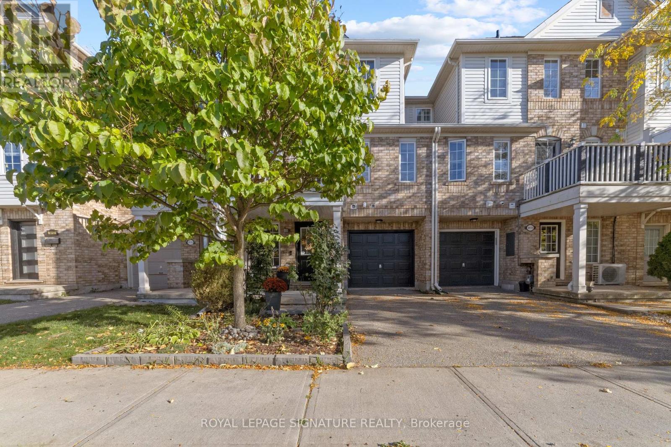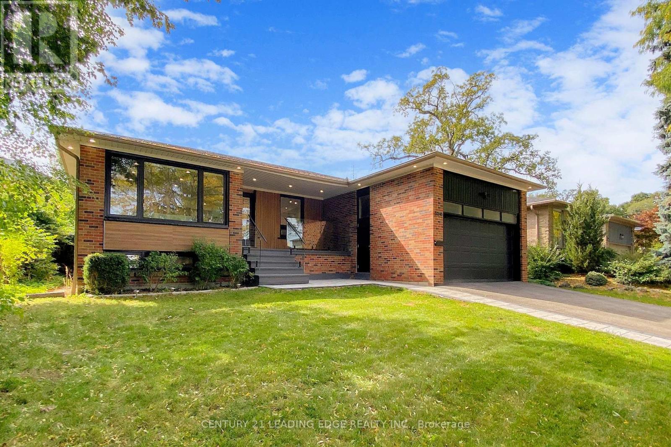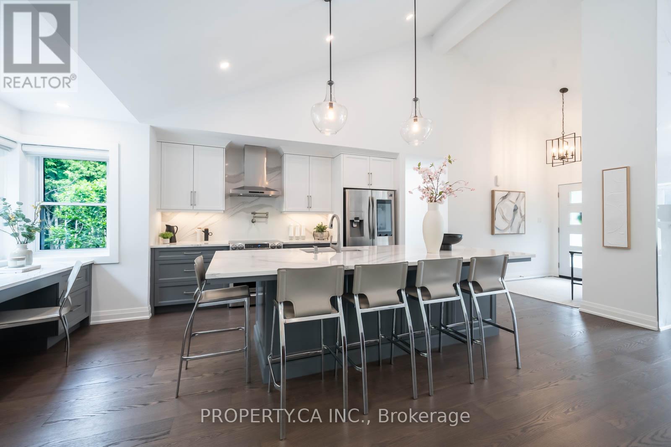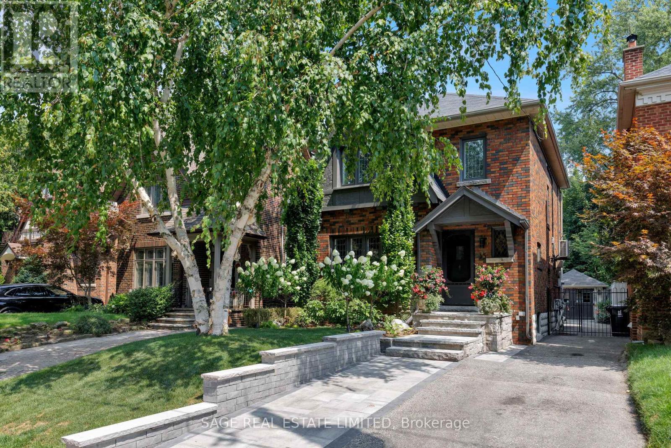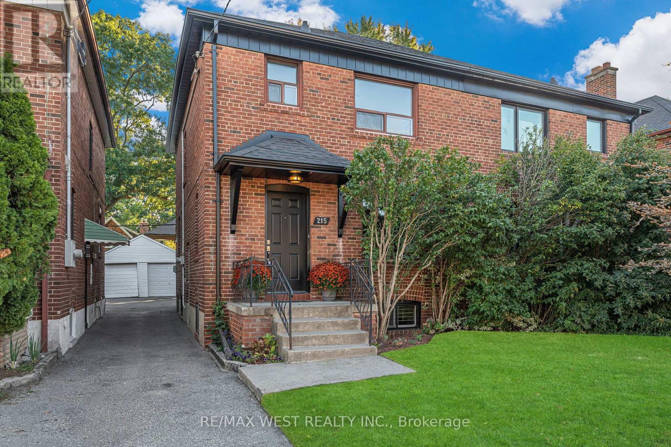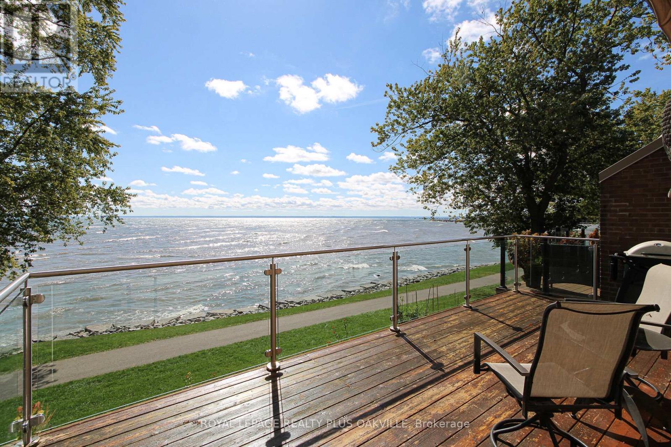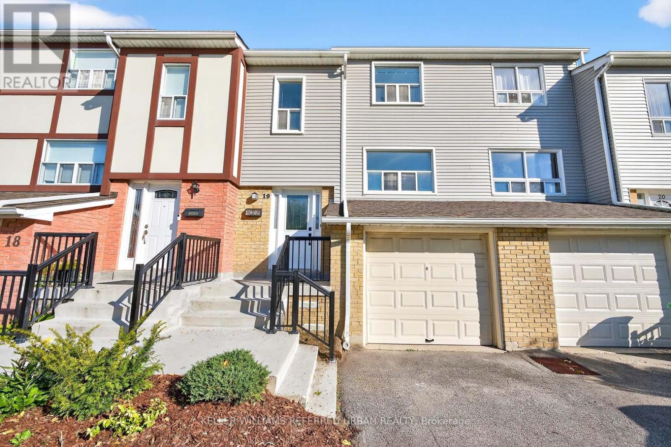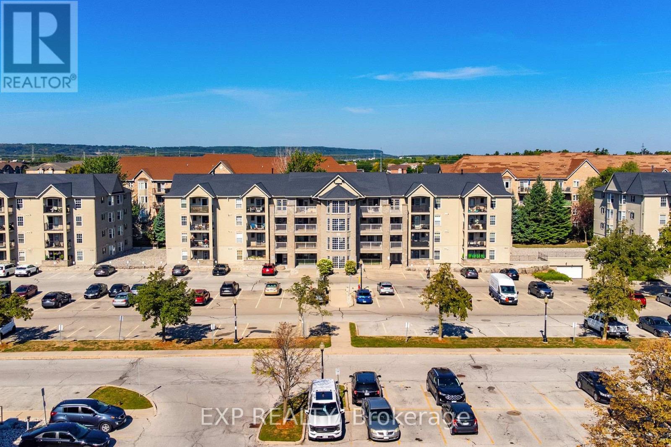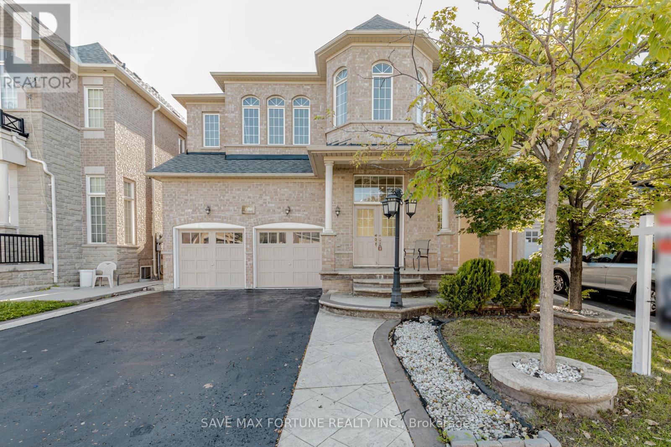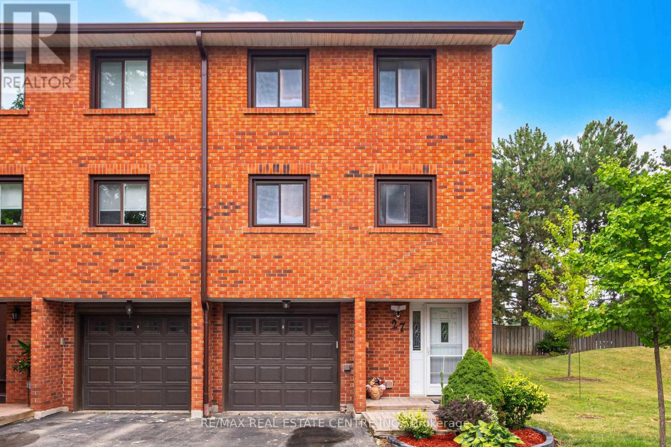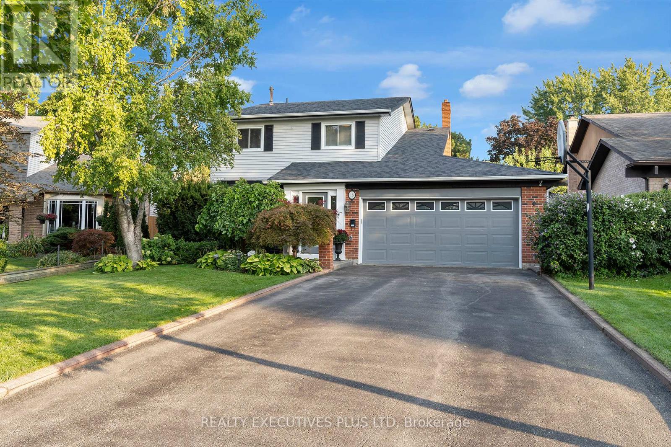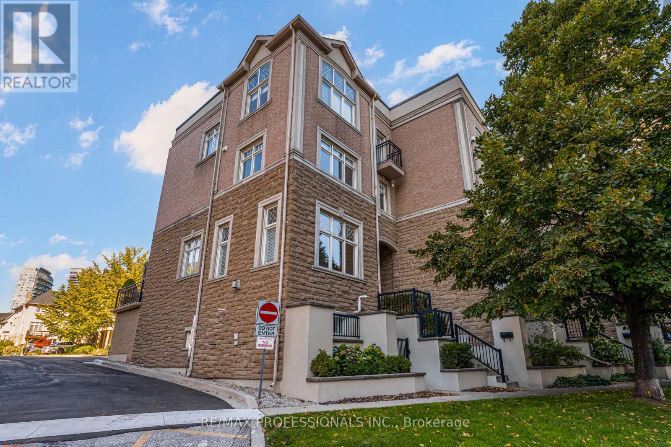3113 Stornoway Circle
Oakville, Ontario
This is your opportunity to own a solid freehold townhouse in a highly sought-after school district. This charming home welcomes you with a spacious entryway, currently utilized as a private home office, offering quiet seclusion away from the main living areas on the second floor. The open-concept second level features hardwood flooring, a sun-filled living and dining area, and a kitchen with walkout access to a brand new west-facing deck thats perfect for enjoying afternoon light. A convenient powder room completes this level.On the third floor, youll find three generous bedrooms and a full bathroom. Most major systems have already been updated, including a newly built upper front deck, new roof, and new AC, meaning any additional improvements can be purely cosmetic. This townhouse is ideally situated in a peaceful enclave of Bronte Creek, close to highway access, great parks, amenities and top-rated schools. (id:60365)
2240 Springfield Court
Mississauga, Ontario
Welcome to this stunning, fully renovated raised bungalow nestled on a quiet court in Sheridan Mississauga's sought-after, affluent neighborhood. Boasting exceptional curb appeal with a wide driveway and double-car garage, the home invites you up to a large porch and grand entrance into a porcelain-tiled foyer. Inside, discover over 2600 ft2 of living space, starting with the main floor's spacious living room featuring a modern fireplace and bay window, which flows seamlessly into the dining area and a stunning designer kitchen complete with high-end built-in appliances, quartz countertops, and a large center island with a waterfall edge and wine fridge, all opening to a large deck overlooking the manicured backyard. The main level also hosts a primary bedroom with a stunning three-piece en suite, two additional bedrooms, and a convenient stacked laundry. Descend to the professionally finished raised basement, flooded with natural light, to find a vast open-concept living area with a gas fireplace and second kitchen, a fourth bedroom with an 3 piece ensuite, a fifth bedroom, a second 3-piece bathroom, and an additional washer/dryer set. Step outside to the fully fenced, private garden with a new deck and stone patio. Perfectly situated, this home is just minutes from QEW highways, public transit, a wide array of shopping, top-tier schools, and hospitals. (id:60365)
1533 Rometown Drive
Mississauga, Ontario
AN ABSOLUTE MUST SEE! This is more than a home, it's a grand-scale experience! Modest from the outside exploding into an incredibly expansive, 3000 sq ft of fully reimagined living space that simply cannot be captured in photos! Jaw-Dropping Scale. Unmatched Luxury. Custom-crafted with incredible attention to detail by Baeumler Quality Construction. Perched on an oversized 70 x 110 ft private lot, facing serene gardens, a lush tree-filled park and the Toronto Golf Club. Located in the prestigious Orchard Heights neighbourhood, showcasing soaring vaulted ceilings, a dramatic 17 ft porcelain tile fireplace feature wall, an expansive kitchen with a massive island great for entertaining, luxurious Cambria countertops, and designer cabinetry that flows seamlessly into a gorgeous living and dining area. Four oversized bedrooms, plus a fifth bonus room that can be used as a guest suite, home gym, art studio etc. Every room in this home feels spacious, open, and is thoughtfully designed. The primary suite is a luxurious retreat and spa-like experience featuring a Jason Brand Microsilk Hydrotherapy and Whirlpool tub, Cambria quartz, heated floors, and Toto bidet! This spectacular home is enhanced by custom finishes, massive windows, and top-tier craftsmanship, from herringbone custom hardwood to floating glass stairs and premium blinds. Step outside to a sprawling, private backyard oasis on a pool-sized lot that is perfect for entertaining. Complete with a huge bi-level deck and roof overhang that invites endless enjoyment. See it in person to believe it! Schedule your private tour today this one will leave you speechless!Upgrades: 17ft vaulted ceilings, skylight, recessed lighting throughout, 200-amp electrical panel, Triple driveway, 7 parking spaces, water line, EV charger, Custom 42 front door, Upper garage storage, New subfloor, Modern mechanicals and Luxury vinyl plank in the basement,6 spray foam insulation, Custom designer lighting, Insulated garage door (id:60365)
35 Grenview Boulevard N
Toronto, Ontario
A Lasting Impression in The Kingsway. With its classic Tudor design and professionally landscaped grounds, this Kingsway residence leaves a lasting impression from the very first glance. Elegant gardens, stone walkways, and timeless architectural lines give the home a presence that feels both enduring and welcoming. A picture-perfect setting in one of Toronto's most admired neighbourhoods. Inside, the home blends historic charm with thoughtful modern updates. Stained and leaded glass windows, crown moulding, and a marble-surround fireplace evoke traditional craftsmanship, while French doors lead to a cozy dining room surrounded by wainscotting. The updated kitchen, fitted with Italian Carrera marble and a full suite of luxury appliances, looks to the family room, where a skylight and garden views create an atmosphere of light and ease. A walkout extends the living space outdoors to the stone patio and private entertaining area where you will find vibrant gardens complete with a water feature. Skylit stairs lead to a large primary bedroom, five-piece bathroom with rain shower, and two bright bedrooms with closets. The lower level offers a bright laundry room, versatile bedroom, full bath, and ample storage. A rebuilt garage with barn doors completes the property, combining beauty and practicality in equal measure. Ideally located near top schools, Bloor Street shops and dining, and some of Torontos best golf, with quick access to downtown and the airport. This is more than a residence, it is a true classic, ready to make a lasting impression. (id:60365)
215 Jane Street
Toronto, Ontario
Nestled Between Bloor West Village And Baby Point, This Charming Brick Semi-Detached Home Offers The Perfect Blend Of Character And Modern Updates. Freshly Painted Throughout, Beautifully Renovated Kitchen Featuring Stainless Steel Appliances, Subway Tile Backsplash, Custom Cabinetry, Butcher Block Countertops, And A Walkout To A Brand New Oversized Deck, Ideal For Entertaining. Original Hardwood Floors Through The Living And Dining Room. Updated Modern Light Fixtures. Upstairs, You'll Find Three Spacious Bedrooms And A Full Bathroom. The Lower Level Offers A Side Entrance, Above-Grade Windows, And A Convenient Two-Piece Bathroom, With Potential For An In-Law Suite Or Additional Living Space. The Property Also Includes A Large Garage With A New Roof And Siding, Along With A Deep Backyard Featuring Gardens And Green Space Stretching To The Lot Line. Zoned For Laneway Housing, This Is A Rare Opportunity In The Neighbourhood. Just A Short Walk To Jane Subway Station, Top-Rated Schools, Shops, Cafés, And Restaurants. (id:60365)
2060 Water's Edge Drive
Oakville, Ontario
WELCOME TO ONE OF THE FEW PROPERTIES OFFERING TRULY UNOBSTRUCTED LAKE VIEWS! THIS EXECUTIVE FREEHOLD TOWNHOUSE FEATURING A SPACIOUS OPEN - CONCEPT LAYOUT, PERFECT FOR ENTERTAINING. THE LIVING ROOM, DINING ROOM AND KITCHEN SEAMLESSLY FLOW TOGETHER, ALL SHOWCASING SPECTACULAR LAKE VIEWS. LARGE WINDOWS THROUGHOUT FILL EACH ROOM WITH NATURAL SUNLIGHT. THE GARDEN PATIO DOOR OFF THE LIVING ROOM OPENS TO A DECK COMPLETE WITH A MOTORIZED AWNING AND GAS BBQ HOOKUP. A VERSATILE OFFICE/DEN IS CONVENIENTLY LOCATED ON THIS LEVEL AND OFFERS A BAY WINDOW WITH A BUILT -IN WINDOW SEAT. THE MAIN LEVEL FEATURES A FAMILY ROOM WITH SLIDING DOORS TO THE GARDEN, LAUNDRY ROOM WITH OUTDOOR ACCESS, AND A TWO-PIECE BATHROOM. THE UPPER LEVEL FEATURES THREE BEDROOMS, A THREE-PIECE MAIN BATHROOM, OPTIONAL LAUNDRY ROOM, AND THE PRIMARY BEDROOM RETREAT WITH A WALK-IN CLOSET AND ENSUITE, COMPLETE WITH A LUXURIOUS FREESTANDING SOAKER TUB AND SEPARATE SHOWER. BOTH THE PRIMARY BEDROOM AND EN SUITE WITH STUNNING LAKE VIEWS. THE HOME BOASTS HARDWOOD FLOORING, HEATED FLOORING IN THE UPPER LEVEL BATHROOMS, POT LIGHTING, CROWN MOLDING, SKYLIGHT AND TWO GAS FIREPLACES. OUTSIDE, ENJOY A LOVELY GARDEN FILLED WITH BEAUTIFUL PERENNIALS THAT ATTRACT BUTTERFLIES. A SINGLE ATTACHED GARAGE WITH INSIDE ACCESS, TWO CAR DRIVEWAY, LOCATED ON A PRIVATE CUL-DE-SAC STREET. STROLL ALONG THE WATERFRONT PATH TO THE MARINA, BRONTE VILLAGE, SHOPPING AND RESTAURANTS. IDEAL FOR THE COMMUTER, OFFERING EASY ACCESS TO THE OAKVILLE WEST GO TRAIN STATION AND MAJOR HIGHWAYS. HOMES WITH VIEWS LIKE THIS, RARELY BECOME AVAILABLE-BOOK YOUR PRIVATE SHOWING TODAY. (id:60365)
19 - 1050 Shawnmarr Road
Mississauga, Ontario
Spacious and bright 3-bedroom, 1.5-bathroom condo townhouse perfectly situated in the highly sought-after neighbourhood of Port Credit. This well-designed home offers an open and functional layout with generous living and dining areas, ideal for both everyday living and entertaining. The kitchen provides plenty of space for an island and overlooks the dining and living rooms that's perfect for family gatherings. The sliding patio door off the kitchen leads to a sun-drenched privately fenced yard for those delicious summer BBQs. This home is in some great ranking elementary and secondary schools catchments and has the best view of Shawnmarr Park with a small playground for the little ones! Need to get more steps in? Check out beautiful Brueckner Rhododendron Gardens at the end of the street with a Waterfront Trail that connects you all the way to the vibrant waterfront and marina for kayaking, unique boutique shopping & dining. A perfect balance of nature and urban living in a highly desirable location. Great for first time buyers and young families. (id:60365)
209 - 1441 Walker's Line
Burlington, Ontario
Welcome to this bright and well-maintained 1 bedroom + den condo in a highly desirable Burlington location. This thoughtfully designed unit offers an open-concept layout, perfect for modern living and entertaining. The den provides flexible space for a home office, reading nook, or guest area.Enjoy the convenience of ensuite laundry, underground parking, and a private locker, offering both comfort and functionality. Relax outdoors on your private balcony, a perfect spot for morning coffee or evening downtime.The building is well-kept and situated close to parks, shopping, restaurants, schools, and easy highway access ideal for commuters and down sizers alike.Whether you're a first-time buyer, investor, or looking to simplify your lifestyle, this condo offers the perfect blend of comfort and convenience. (id:60365)
106 Watsonbrook Drive
Brampton, Ontario
Discover this charming detached home situated on a spacious 41-foot lot, offering approximately 2,800 sqft of living space! Enjoy the comfort of 4 cozy bedrooms, a generous den, and 3.5 bathrooms conveniently located on the main floor. The family and living rooms feature impressive 12-foot ceilings on the main floor and 9-foot ceilings upstairs, providing an airy atmosphere complemented by oversized windows, custom blinds, and beautiful hardwood flooring. The full-size kitchen opens out to a lovely backyard, perfect for entertaining. Plus, there's a finished basement with 2 bedrooms and a bachelor suite, complete with 2 full bathrooms, and its currently bringing in $2,200 in rental income. Youll love the proximity to all essential amenities! (id:60365)
27 - 4230 Fieldgate Drive
Mississauga, Ontario
Charming Multi-Level Townhome nestled on the Etobicoke border in East Mississauga's Desirable Rockwood Village. Clean, bright & spacious this end unit boasts over 1500 sq. ft. of above grade living space. This home features a large eat in kitchen, a formal dining room. The dining room overlooks 12 Ft. High Cathedral Ceilings in the Living Room, which boasts a wood burning Fireplace, floor to ceiling windows, hardwood floors & a Walk-out to a beautiful private patio. The Upper Level includes the 2nd and 3rd Bedrooms, both with hardwood floors, 4 pc bath, & a sprawling Primary Bedroom with 2-piece ensuite and 2 Double Clothes Closets. Finished, Lower Level Rec room, plus finished laundry. Amazing location close to great Schools, Shopping (Longos/Rockwood Mall), Garnetwood Park, Mi-Way Transit, Highways (401/403/410/QEW), the Etobicoke Creek Trail System and so much more. With a little TLC & a creative mind, this home could be a masterpiece. Great price, Great location, Great Value!!!!! (id:60365)
16 Melita Place
Brampton, Ontario
This Home Is Truly Spectacular! Situated On A Highly Sought After Court With Only 8 Homes. Prestigious "M" Section! Surrounded By Parks & Protected Area With Loads Of Trees. Features Include A Breath Taking Custom Gourmet Kitchen With Elegant Cabinetry, Loads Of Pot Lights, Quartz Countertops, Premium Built In Appliances & Pot Drawers. Large Eat In Area Has An Elegant Gas Fireplace. Excellent for entertaining with large gatherings. Warm & Inviting L/R & D/R With Maple Hardwood Floors, French Doors, Bay Window & Crown Moulding. Upper Level Boasts 4 Good Size Bedrooms. All with Hardwood Floors. Master Suite Has a 3pc Ensuite. Nicely Finished Basement With Large Rec. Room With Wet Bar. Additional 5th Bedroom, Pot Lights. Could Easily Be Converted To A Basement Apartment. Gorgeous Backyard Oasis With Heated In-ground Pool, Deck With Gazebo & Pool Bar. An Entertainers Dream. Fantastic For Large Family Get Togethers. Backing Onto Parkland. This Home Shows To Perfection! You Wont Be Disappointed! Hurry before Its SOLD! (id:60365)
2264 Lake Shore Boulevard W
Toronto, Ontario
Live by the Lake! Executive Lakeside Living in Humber Bay Shores! This spacious freehold townhome offers nearly 2800 SF of stylish, low-maintenance living in one of Toronto's most desirable waterfront communities. The main floor features soaring 12ft ceilings in the living room & front foyer, creating a bright, airy space with a modern gas fireplace and a unique dining area overlooking the living space. The chefs kitchen boasts granite counters, a large island, and a walkout to a private patio perfect for barbecues and entertaining. The second level offers generously sized bedrooms, each with walk-in closets, plus the convenience of a laundry room. Also included is a flexible office space ideal for working from home, or it can easily be converted into a fourth upstairs bedroom. The entire third floor is an impressive primary retreat with a sitting area, spa-like five-piece ensuite, and a massive walk-in closet with custom organizers. The finished lower level provides even more versatility, complete with a three-piece bath, making it ideal as a gym, office, recreation room, or nanny/in-law suite. As an end-unit, the home benefits from extra windows on every level, filling the space with natural light throughout. Recent upgrades include a brand-new HVAC system & hot water tank, while the double garage offers rare parking for two full-sized vehicles. Set within a quiet enclave with newly paved streets, this home is a hidden gem in family-friendly Bal-Harbour Village. Enjoy a low-maintenance lifestyle just steps from lakefront trails, yacht clubs, parks, restaurants, & seasonal farmers market. Essentials such as Metro, Shoppers, LCBO, & walk-in clinic are within walking distance, & the area is served by excellent schools including the new Kingsway College private school. With easy access to the Gardiner, 427, TTC and downtown, this home combines executive luxury with everyday convenience. Beautifully maintained and move-in ready, it is waiting for its next lucky owners. (id:60365)

