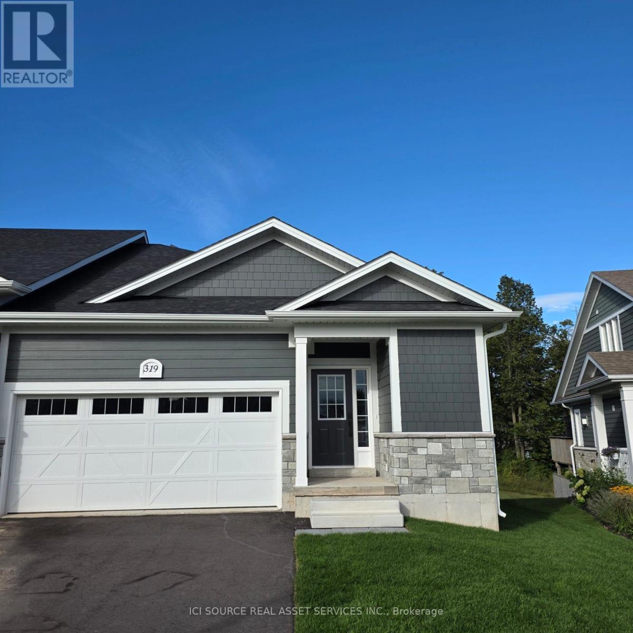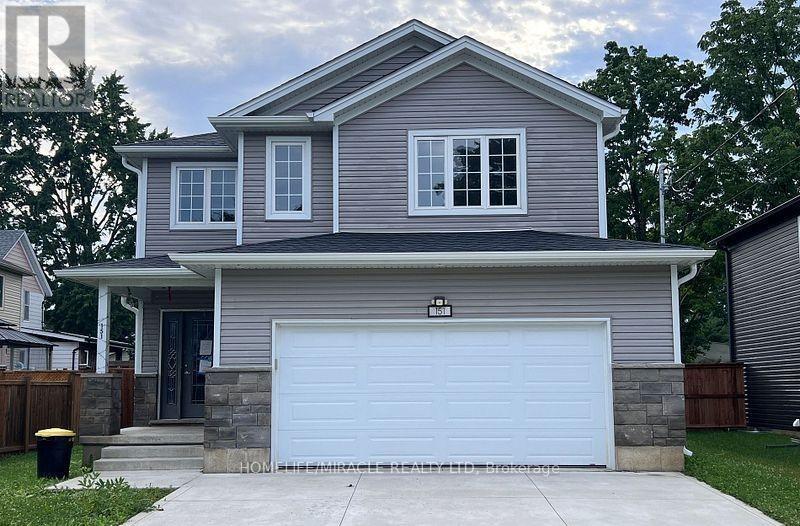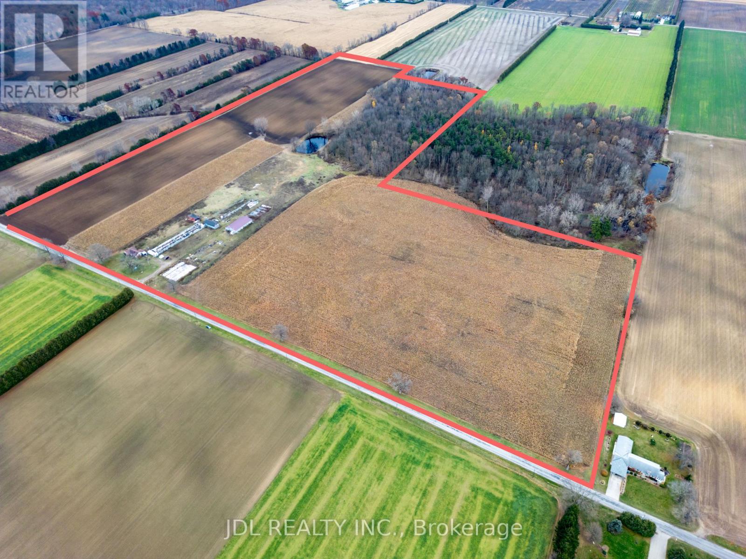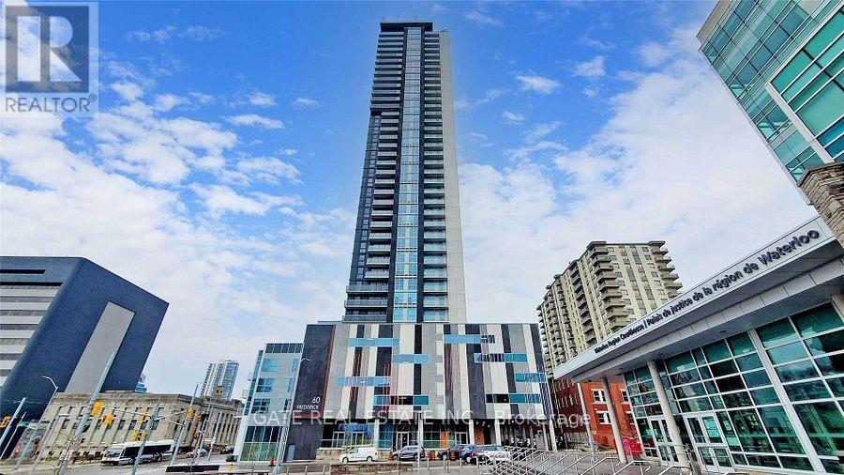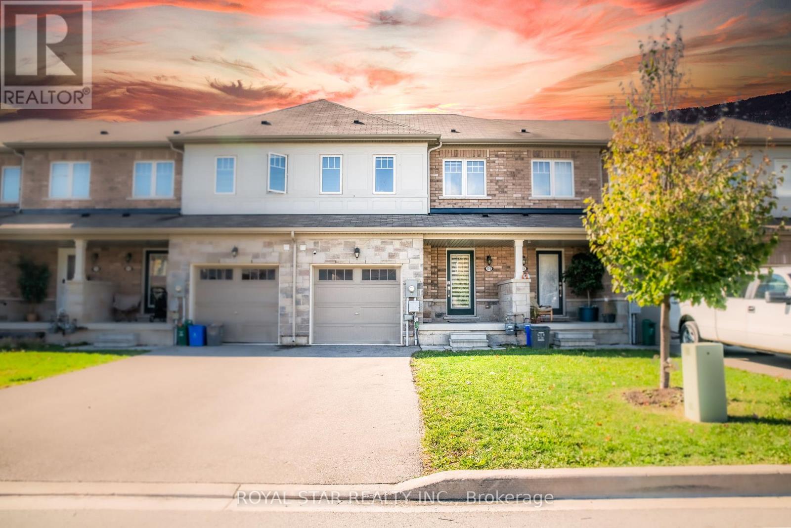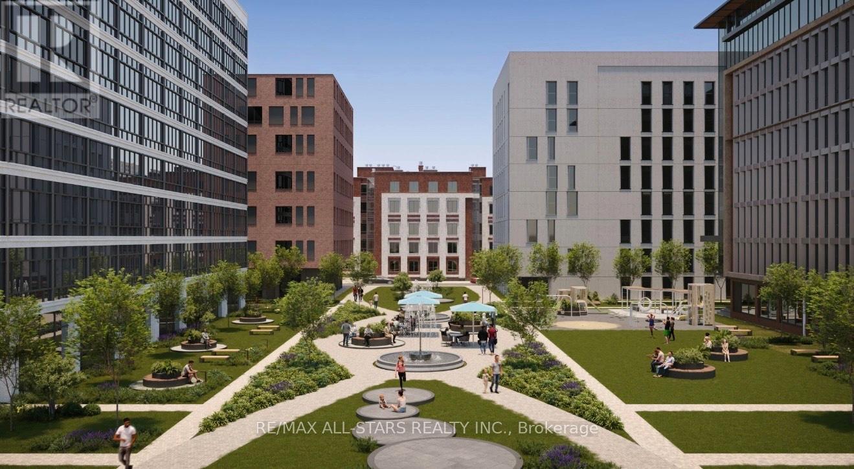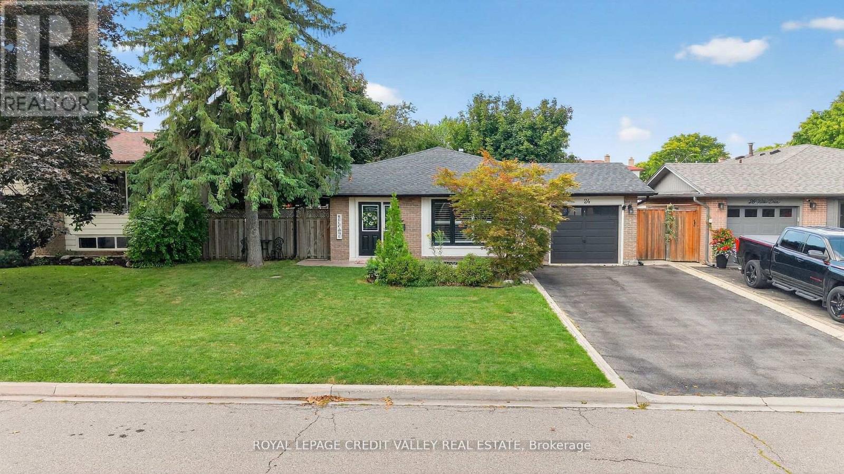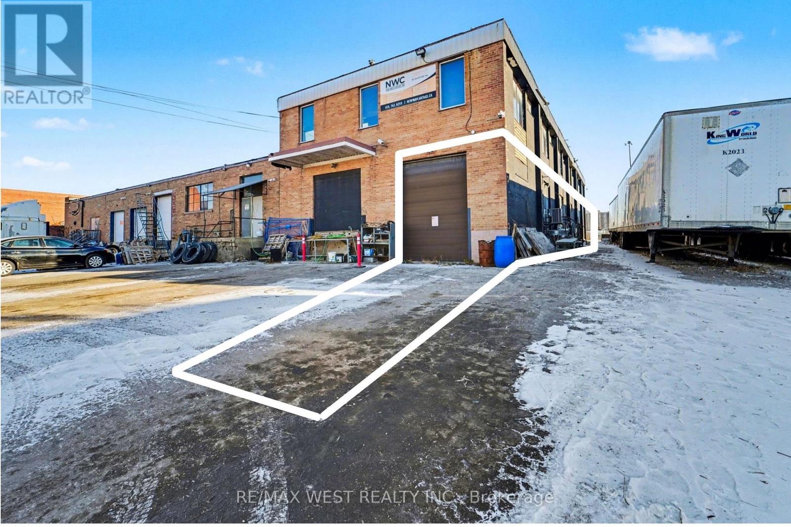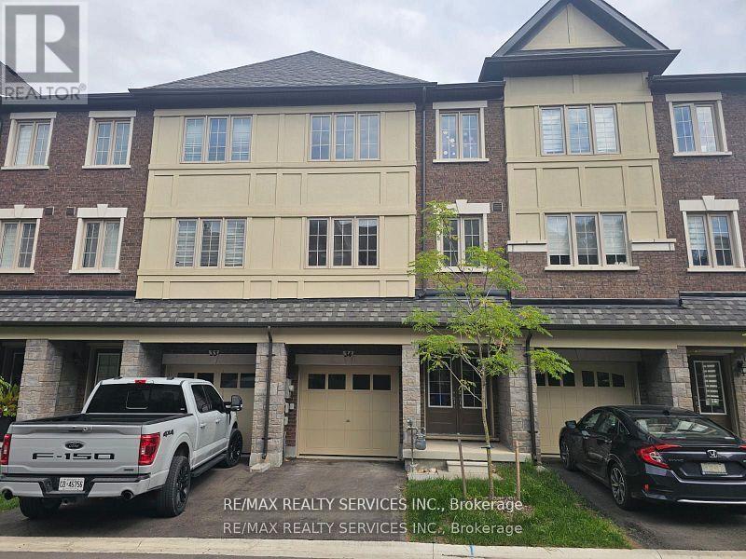Bsmt - 56 Argyle Crescent
St. Catharines, Ontario
Welcome to 56 Argyle Cres in the beautiful St Catharines.Great area, great location, vibrant community. This stunning renovated basement features a lot of natural light, 1 Driveway parking spot, Two Entrances, One is a walk out. Gas Fireplace. (id:60365)
319 Telford Trail
Georgian Bluffs, Ontario
Located in the prestigious Cobble Beach Golf Community, this fabulous 1,350 Sq Ft townhouse has everything you have been looking for. Features include: - Brand new stainless steel appliances (refrigerator/freezer, oven/cooktop, dishwasher and microwave). - Full size washer/dryer. - Hardwood floors through entire main floor. - Upgraded LED lighting. - Premium blinds. - Double car garage. Let's not forget about Cobble Beach amenities: - Cobble Beach golf course, driving range and golf simulator - Private beach club with two firepits and watercraft racks - Outdoor pool and hot tub - 260 foot day dock - U.S. Open style tennis courts - Bocce Ball court - Beach Volley Ball court - Fitness facility - 14KM Of Walking Trails - 18KM of cross country ski/snowshoe trails - Sweetwater restaurant - Full service spa with steam room. Truly this is the lifestyle you have been looking for! FULLY FURNISHED!!!! Currently occupied by a tenant. Property taxes to be re-assessed. An estimate of the tax amount is listed. *For Additional Property Details Click The Brochure Icon Below* (id:60365)
5 Basswood Crescent
Haldimand, Ontario
Discover modern living in this stunning nearly new 4-bed, 3-bath detached home, perfect for renters seeking comfort, style, and convenience! This beautifully designed home features 9'ceilings on the main floor, an open-concept kitchen, and a bright, spacious Great Room-ideal for relaxing or entertaining.Upstairs, you'll find a luxurious primary bedroom complete with a large walk-in closet and a private ensuite bath. The convenience continues with laundry located on the second floor, making everyday living effortless.Located just minutes from Hamilton Airport, Caledonia, and only 15 minutes to Highway 403 andHamilton, this home is perfectly positioned for commuters. Enjoy being within walking distance to the Grand River, parks, and scenic trails, all in a peaceful, newly built community surrounded by nature.This is the perfect home for tenants looking for modern comfort, great amenities, and a quiet, family-friendly neighborhood. Don't miss the chance to make this exceptional property your next home! (id:60365)
151 Agnes Street
Thames Centre, Ontario
This exquisite detached home, radiates pride of ownership throughout its open concept residence. Featuring 3 large bedrooms, 2.5 bathrooms, and a spacious 2 car attached garage, this property offers ample space and modern amenities. Upon entry, a generous opens up to a beautiful staircase with chadelier. The open-concept main floor unveils an upgraded kitchen with S/S steel appliances with an inviting backsplash. The kitchen also boasts ample cabinetry and counter space, catering to both style and functionality. Ascending the stairs, discover a layout that prioritizes spaciousness, with larger-than-average rooms, a beautifully appointed main bathroom, and a primary bedroom with an ensuite bathroom. The basement is framed and is an open canvass awaiting your touch to improve it into a usable space. (id:60365)
201 Bysham Park Drive
Woodstock, Ontario
Welcome to this Class A industrial building located in Woodstock, offering convenient access to Highways 401 and 403. This 600 sq ft unit is suitable for light business uses permitted under M3 zoning. Features 3-4 parking spaces at the side of the building. (id:60365)
344 #11 Windham Road
Norfolk, Ontario
Tremendous Norfolk Opportunity Including Sought After 73 Ac Farm W/ Approx. 50+ Ac Of Desired Sandy Loam Workable Land (All 50 Ac Available For Ginseng Crop), 82' X 46' Pack Barn foundation, 42' X 80' Modern Bunk House. comes with 1277 Sq Ft, 3 Bed, 2 Bath Bungalow W/ Numerous Updates Throughout Including Furnace & A/C-16', Soffit, Fascia, & Eaves-16', Roof- 16', & mainfloor Laundry. Electircal pole just replaced in 2025 with 3 phase electiral power. 2 wells, soil sample completed in 2020. Pond on property with small wooded area. House and land leased tenant and are willing to continue the lease. (id:60365)
3204 - 60 Frederick Street
Kitchener, Ontario
Your Search Ends Here! DTK Condo in the heart of Downtown Kitchener! High-floor unit with spectacular city views. Features an open-concept modern kitchen with granite counters, stainless steel appliances, and high ceilings. Floor-to-ceiling windows fill the space with natural light. Enjoy ultimate convenience with shops, restaurants, and transit right at your doorstep. Brand-new building with an impressive 97 Walk Score. Close to University of Waterloo, Wilfrid Laurier University, and GO Train to Downtown Toronto. (id:60365)
170 Esther Crescent
Thorold, Ontario
Welcome to your dream home in the heart of Welland! This 6 year new freehold townhome offers the perfect blend of comfort, style, and convenience. Featuring 3 spacious bedrooms, 2 full bathrooms NO SIDE WALK, NO REAR NEIGHBOURS, this home provides extra parking, privacy, and low maintenance perfect for growing families. Inside, you'll find a bright open concept living space designed for entertaining, with brand new flooring (installed just last year), no carpet throughout, and a beautifully maintained interior. The modern kitchen offers ample cabinetry and storage, making it ideal for home cooks. Upstairs, enjoy the convenience of the LAUNDRY ON SECOND LEVEL, along with 3 bedrooms and 2 full bathrooms. The location is unbeatable just minutes from Seaway Mall, schools, restaurants, and quick highway access for an easy commute. This move-in-ready home truly checks all the boxes. Book your private showing today and start making unforgettable memories! (id:60365)
340 Palmer Road
Belleville, Ontario
For Sale - 340 Palmer Road, BellevilleResidential Development Land | Approx. 4.65 AcresA well-located development parcel in central Belleville offering approximately 4.65 acres of land. The site is situated near schools, shopping, public transit, Highway 401, and Belleville General Hospital, providing strong connectivity and everyday convenience.The area has seen recent planning activity that supports residential growth and urban intensification. Conceptual materials previously prepared for this property illustrate one possible vision for a multi-residential community. These concepts include ideas for mid- or high-density residential forms; however, all such concepts are for illustration only and remain fully subject to municipal review, zoning, and approvals. No plans have been submitted or approved.Neighbouring properties along this corridor have advanced through the planning process with mid-rise applications, reflecting interest in higher-density housing in the surrounding area.Property HighlightsApprox. 4.65-acre site in a central Belleville locationClose to retail amenities, schools, health services, and major transportation routesArea supported by municipal policies encouraging residential intensification.Conceptual design materials available for reference only (not approved; subject to all required municipal processes)Surrounding lands have active mid-rise and multi-residential proposals.Suitable opportunity for builders or developers seeking a site with potential for future residential use, subject to zoning and approvals (id:60365)
24 Willis Drive
Brampton, Ontario
Stunning 3- Level Back Split in Sought-After Peel Village. Welcome to 24 Willis Drive, a beautifully renovated home located in one of Brampton's most desirable, family-friendly neighbourhoods. This 3-level back split combines modern upgrades with timeless charm, offering both style and functionality for today's busy families. Key Features: 3 Spacious Bedrooms & 2-Bathrooms - perfect for families of all sizes. Fully Renovated & Open Concept - Designed for eamless living and entertaining. Modern Kitchen - Quartz countertops, stainless steel appliances & sleek finishes. Gleaming Hardwood Floors- Throughout main living spaces. Bright Recreation Room - Full-sized with electric fireplace. Outdoor Living. Step Outside to a private, fenced backyard complete with patterned concrete walkway and patio, ideal for summer gatherings. A garden shed adds extra storage, while the curb appeal makes a lasting first impression. Comfort and Convenience. Featuring a gas furnace, central air conditioning, and attached one-car garage, this home is move-in ready. Prime Location. Located close to major highways, top-rated schools, and parks with splash pads, tennis courts, and a skating rink -- Everything you need is just minutes away. (id:60365)
Lower Level - 50 Bartor Road
Toronto, Ontario
Rarely offered lower level industrial space for lease. Approximately 4000 square feet of 10 ft clear height industrial space with a wide range of uses available. Featuring 1 Double Man Door, 2 Man Doors, and 1 Drive in door with garage area. Excellent location for your business with easy access to Highways 400 & 401, public transit, and amenities. Unit has central air and heating. Lease price is + HST and + Utilities (id:60365)
34 - 68 First Street
Orangeville, Ontario
Charming Brand New 3-Bedroom Townhome Nestled in the Heart of Orangeville! Featuring 9ft Ceilings,Open-Concept Layout, Wood Flooring, Stainless Steel Appliances, Two Balconies, Large Windows and Stylish Finishes No Carpet Wood Flooring Throughout Balcony Off The Master Bedroom Ensuite Bath & Balcony On Main Floor With Deck. Conveniently Located Near Essential Amenities. Shops, Schools, Parks, and Groceries. This Townhouse is the Ideal Blend of Luxury and Convenience! Excellent Location & Opportunity (id:60365)


