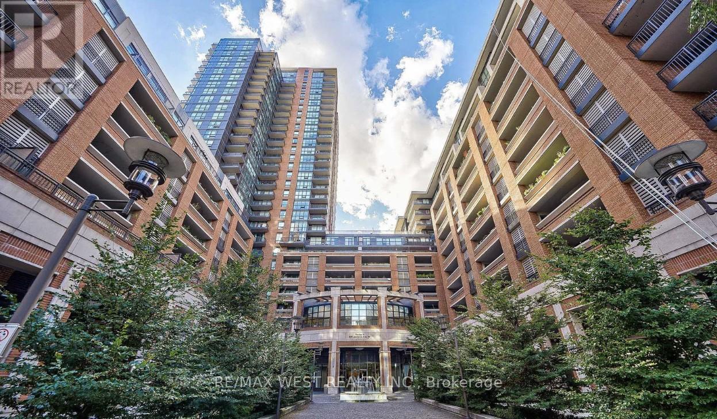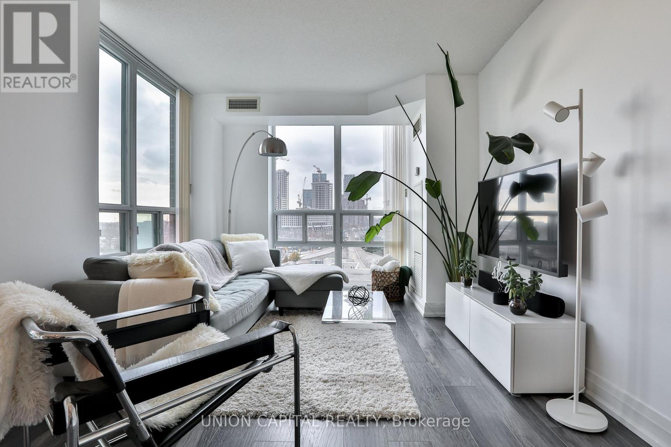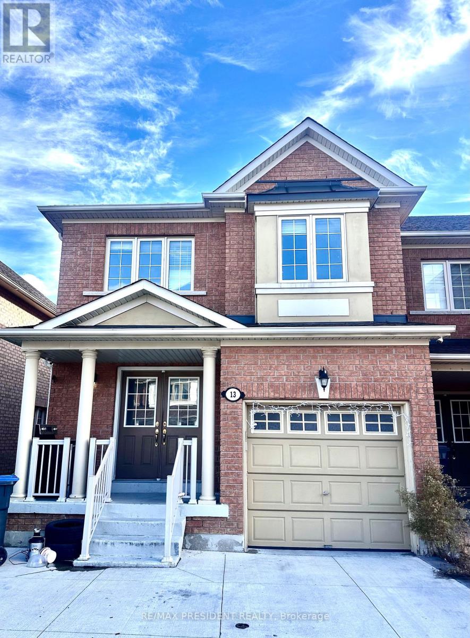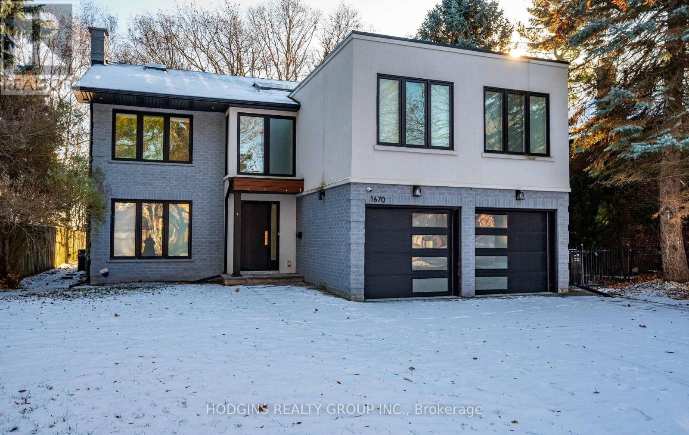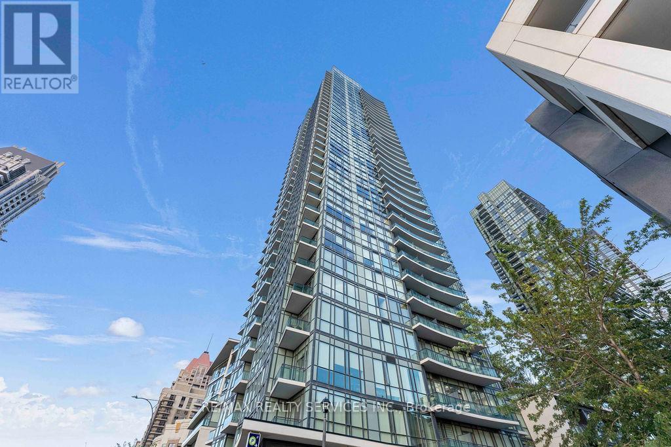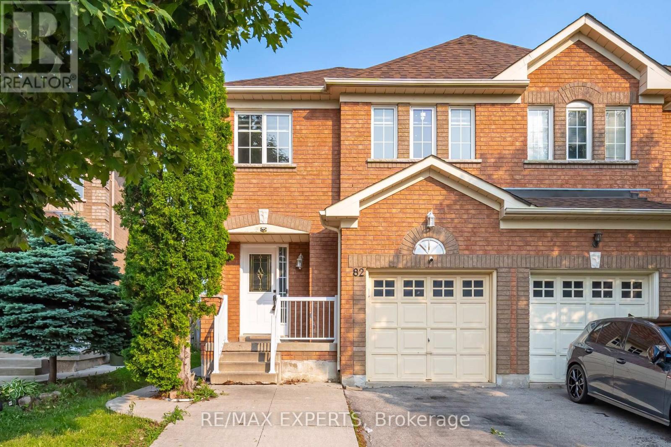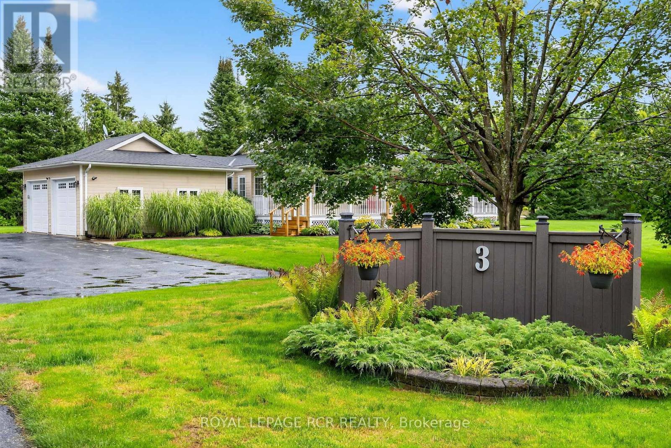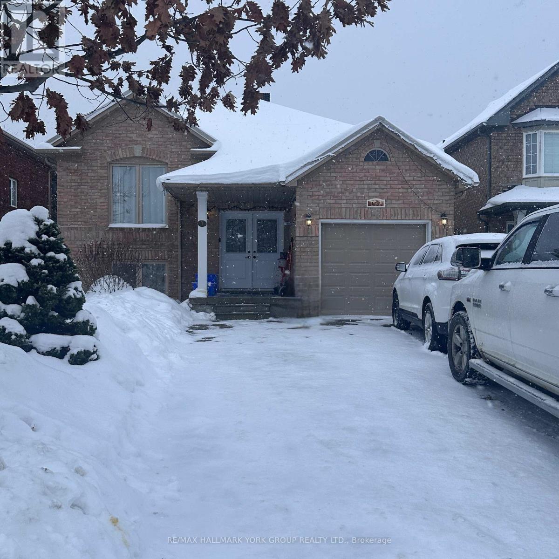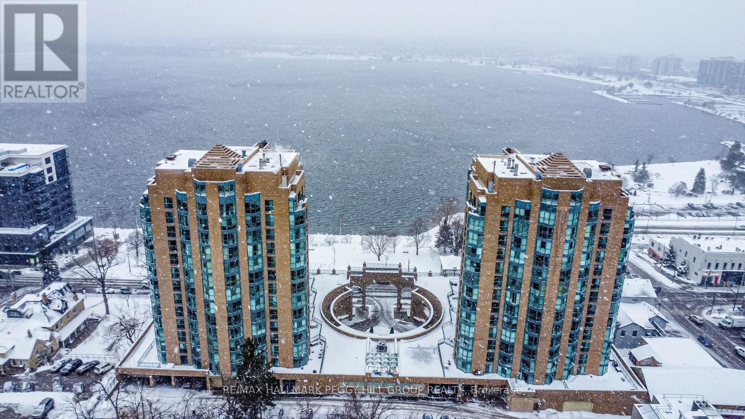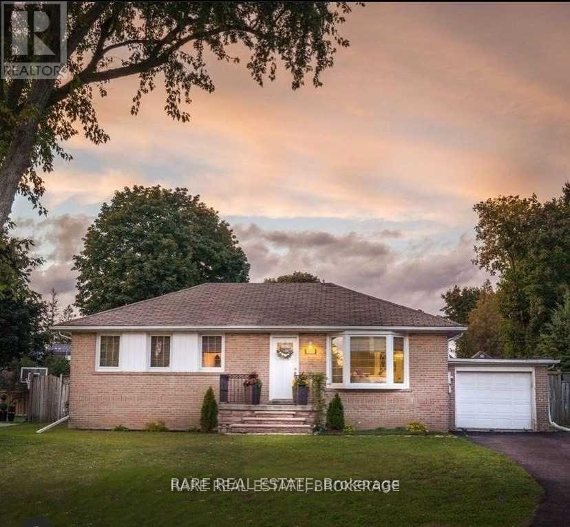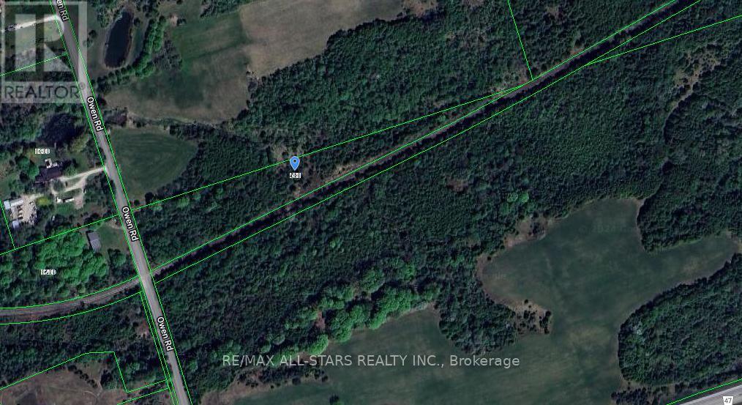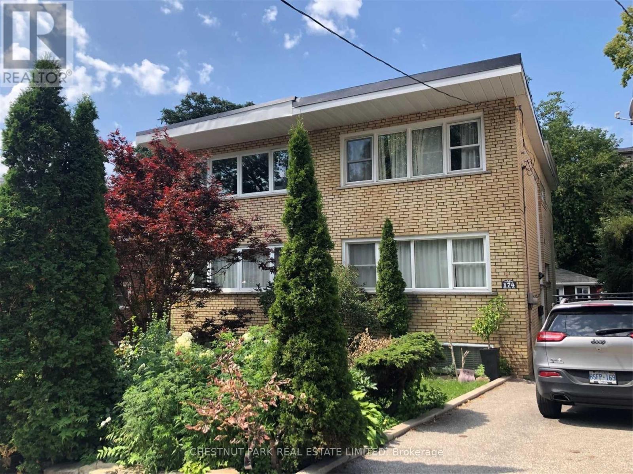1113 - 830 Lawrence Avenue W
Toronto, Ontario
Recently renovated! Spacious 1057 SqFt unit- 3 Bed, 2 Bath Unit With large balcony and views of the CN Tower. Fantastic Location Close To Ttc Subway Line, Buses And Highway 401. Great Shopping At Yorkdale, Orfus Rd & Lawrence Square. Amenities Include: Indoor Pool, Exercise Room, Steam Room, Party Room, Billiards Room, Theatre Room, 24Hr Concierge, Bocci Ball Court, Etc... (id:60365)
708 - 9 Michael Power Place
Toronto, Ontario
Bright and spacious 890 sq ft corner suite offering exceptional natural light and a highly functional 2-bedroom, 2-bathroom layout. This sun-filled home features southwest exposure, a beautiful balcony, and an open-concept living/dining area perfect for entertaining. The modern kitchen includes stainless steel appliances and a peninsula breakfast bar. Designed with privacy in mind, the split-bedroom layout includes a primary bedroom with a 4-piece ensuite, plus a generous second bedroom with great flexibility for guests, work, or family. Enjoy the convenience of one owned parking space and an extra-large (double sized) locker located steps from the unit! Residents enjoy excellent amenities including a gym, concierge, billiards room, media room, golf simulator, and more. Ideally located near Islington Station, parks, shops, cafés, and minutes to Hwy 427 & the QEW. A beautifully maintained, move-in-ready corner suite in a well-managed building with all-inclusive maintenance fees. (id:60365)
13 Rockgarden Trail N
Brampton, Ontario
Beautiful and spacious 3-bedroom, 3-bath home available for rent, featuring an open and bright living area, a well-equipped kitchen with ample storage, and generously sized bedrooms including two with en-suite baths. Enjoy a private backyard perfect for relaxing or entertaining, convenient in-home laundry, and easy parking. Located in a desirable neighborhood close to shopping, dining, schools, and major commuter routes, this home offers comfort, convenience, and modern living all in one. (id:60365)
1670 Caverly Court
Mississauga, Ontario
Upscale modern living backing onto breathtaking Mullet Creek & Credit River natural sanctuary. Brilliant open design featuring contemporary 2 stry entry, open stairs, glass doors & walls, skylights, sleek open kitchen, posh primary ensuite & mega closet. Perfect for large family + work from home with 5+2 bdrms, 5 baths + office. Elegantly finished with inspiring natural wood & oversized porcelain tile floors. Spacious & open finished lower level with full bath, gas fireplaces, chill & gym zones+ 2 bdrms. Exclusive ravine backyard with generous cabana offering radiant gas heating & gas fireplace for year round enjoyment! Striking upscale roadside appeal with expansive stone drive & walk way. Custom family haven on prestigious quiet court just steps to best Credit River, best nature trails + walk to UTM & GO. (id:60365)
2403 - 4099 Brickstone Mews
Mississauga, Ontario
Step into this sleek, modern design corner unit in the heart of Mississauga, where urban sophistication and refined comfort converge. This 2-bedroom, 2-bath residence plus versatile den features wall to wall, floor to ceiling windows that frame unobstructed city vistas, extending seamlessly to an open balcony ideal for entertaining or serene evening relaxation. Inside, enjoy upgraded premium flooring, polished granite countertops, and top-tier appliances that combine flawless form with modern function. The tranquil primary suite includes a luxurious ensuite bath and a spacious walk-in closet, while the additional bedrooms and den offer flexible living space tailored to your lifestyle. The building elevates day-to-day living with extraordinary amenities: a breathtaking rooftop patio, chic party room, and a well-equipped fitness center, alongside tranquil yoga space, a rejuvenating sauna, and an indoor pool. With Square One Mall, transit links, the public library, and vibrant entertainment just steps away and seamless access to Highways 403, 407, and the QEW this home offers a rare blend of convenience and contemporary living. Don't let this exceptional opportunity pass you by, schedule your private viewing today and experience the pinnacle of urban elegance first hand. (id:60365)
82 Twin Pines Crescent
Brampton, Ontario
Welcome to this stunning freshly painted, with lots of storage in the kitchen. 3+1 bedroom, 2+1 bathroom semi-detached home in one of Brampton's most sought-after neighborhoods. This home offers a perfect blend of style and functionality. Step inside to hardwood flooring, no carpet in this house, pot lights, open concept, creating a bright and inviting atmosphere. The oak stairs add elegance, while the eat-in kitchen boasts a breakfast bar, stainless steel appliances and dining area, perfect for family gatherings. The primary bedroom has a coffered ceiling, & a large walk-in closet. Additional highlights are front-loading washer and dryer, closet for extra storage.The finished basement with a bedroom, full bathroom also with a side sep entrance through the left side of the home with Features Such As Extended Driveway. This home is Minutes to parks, school, shopping, restaurants & highway. Outside, enjoy a private fenced backyard. Basement offers storage space . Don't miss the chance to own this move-in-ready gem! Perfect starter home for first time buyers OR upgrade to a freehold property from condominium apartment or townhouse. (id:60365)
3 Nevis Ridge Drive
Oro-Medonte, Ontario
Welcome Home to Hawkstone. This Beautifully Upgraded and Impeccably Maintained One Acre Bungalow Property Sits Nestled in a Warm and Inviting Community Where Neighbours Know Neighbours. The 3 Bedroom Home Features a Factory Painted and Treated Wood Composite Exterior, a Wrap Around Porch that Transitions to a Rear Deck with Hot Tub, Ample Seating, BBQ and Meal Prep Area, Dining Areas, and Beautiful Gardens. The Bright Kitchen Features Black Stainless Steel Appliances, Granite Counters, Loads of Natural Light as well as Ample Storage and Space to Create Culinary Masterpieces. The Primary Bedroom Features a Built In King Size Bed, Dresser and Bedside Tables, an Ensuite that Also Houses the Washer and Dryer and His and Her Closets. Two of the Main Floor Bedrooms are Currently Used for a Sewing Room and an Office so Possibilities Abound. Don't cram the Two Car Garage with Everything you need to Store - because also on the Property is a Large Garden Shed and a Gas Heated Man Cave Workshop/Extra Garage with Garage Door and Man Door. Room to Host Large Gatherings with enough Driveway Space for 20 Vehicles. The Basement Showcases a Rec Room with a Gas Fireplace, Built in Speakers and 3D TV, another Bedroom, and a Flex Space with a Murphy Bed. The Bathroom doesn't just have the basics - Enjoy a 8 x10 foot Sauna Fin Cedar Sauna to Melt Your Cares Away and the Obvious Health Benefits. (id:60365)
Basement - 135 Cheltenham Road
Barrie, Ontario
Professionally finished 3 bedroom basement apartment offering comfort, style and convenience. This spacious unit features its own ensuite laundry, kitchen with a breakfast area, and a cozy fireplace perfect for relaxing evenings. Oversized windows throughout bring in lots of natural light, creating a warm and inviting environment in every room. You'll also enjoy plenty of storage space, making organization effortless, plus one dedicated parking spot included in the price. Located in an in-demand neighbourhood close to all major amenities and just a short walk to Georgian College and Victoria Hospital, this home provides great accessibility for students, professionals and families alike. This unit is plus utilities. (id:60365)
1103 - 150 Dunlop Street E
Barrie, Ontario
STYLISHLY RENOVATED 1 BED + DEN CONDO WITH STUNNING VIEWS OF KEMPENFELT BAY, MODERN UPGRADES & PREMIUM AMENITIES! Enjoy breathtaking water views the moment you walk in at this beautifully renovated condo in the renowned Bayshore Landing, where modern comfort meets the serenity of Kempenfelt Bay and the vibrance of downtown Barrie. Natural light pours through oversized corner windows, illuminating a bright open-concept layout designed for both relaxation and entertaining. The contemporary kitchen showcases sleek cabinetry, built-in appliances, and custom pull-outs, opening effortlessly into the spacious living and dining areas where expansive water views set a stunning backdrop. The inviting bedroom features a custom closet by Closets by Design, while the versatile den provides an ideal spot for a home office or reading nook. A stylishly updated 4-piece bathroom boasts refined finishes, premium fixtures, and a Toto toilet, with a convenient laundry room featuring a full-size washer and dryer. Every corner exudes thoughtful design with smooth ceilings, freshly painted walls, upgraded lighting with dimmers, modern doors and hardware, California shutters, and custom built-ins that add function and flair. Step beyond your suite to enjoy resort-style amenities, including concierge and security, an indoor pool, sauna, fitness and games rooms, party and recreation spaces, guest suites, and an on-site car wash. Perfectly positioned in the heart of the City Centre, this residence places you just steps from vibrant restaurants, cafes, boutiques, event spaces, beaches, and lakeside trails - offering the best of city living with the serenity of Kempenfelt Bay right outside your window. With a desirable first-level parking space and a spacious private storage locker, this exceptional #HomeToStay combines everyday luxury with the ease of low-maintenance living near Barrie's sparkling waterfront. (id:60365)
60 Patricia Drive
King, Ontario
Welcome to 60 Patricia Drive, located in the heart of King City! This beautifully renovated bungalow offers 3 spacious bedrooms and 2 full bathrooms, sitting on an expansive 82 x 132 ft lot. Featuring a finished basement and a private outdoor pool, the home is designed for both comfort and entertaining. Enjoy the convenience of being just steps from the King City Arena and Community Centre, the GO Station, schools, hiking trails, and quick access to Highway 400. Short-term lease options available. (id:60365)
0 Owen Road
Uxbridge, Ontario
Rare Find! Very Desirable Owen Road Location For Your Dream Build - Mere Minutes to Town Amenities. You Can Walk to Wal-Mart !! This Beautifully Treed Triangular Shaped Parcel Fronts on a Low Traffic Paved Road In An Area Of Lovely Country Estates. Property Regulated by LSRCA - Buyer to Satisfy Themselves Regarding Building Permits, Building Envelopes, Etc. (id:60365)
1 - 174 Wheeler Avenue
Toronto, Ontario
Newly Renovated One Bedroom Suite In The Beach! Utilities Included! Bright And Spacious Layout With Lots Of Natural Light. Eat-In Kitchen With Generous Cabinet And Counter Space Which Is Also Equipped With All New Appliances, lighting, Fixtures, And Finishes. Relax On The Deck In The Sunny Backyard. Enjoy The Short Walk To TTC, Kew Beach And All The Shops And Restaurants On Queen East. Explore Everything The Beaches Has To Offer This Summer. (id:60365)

