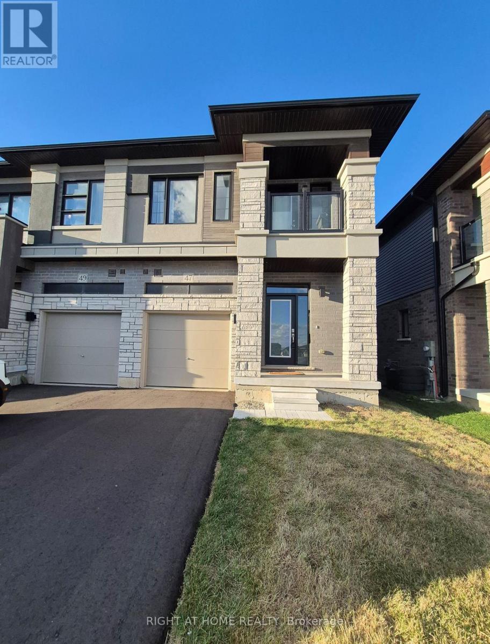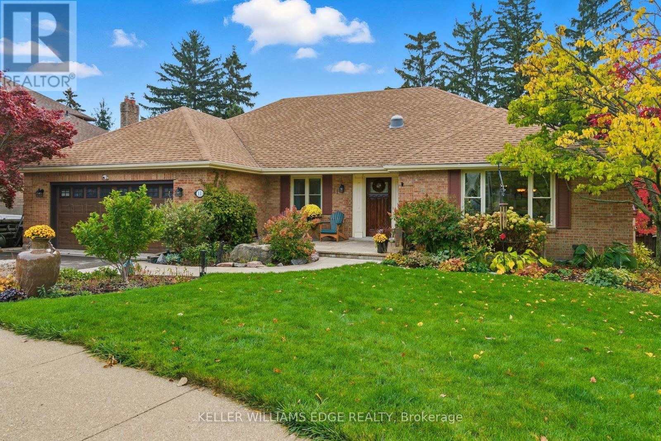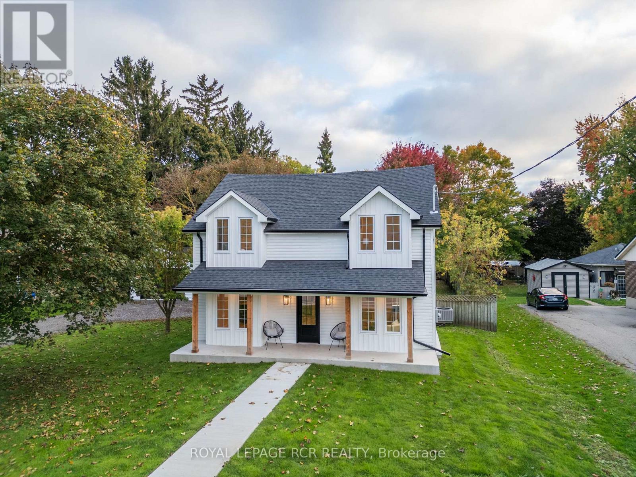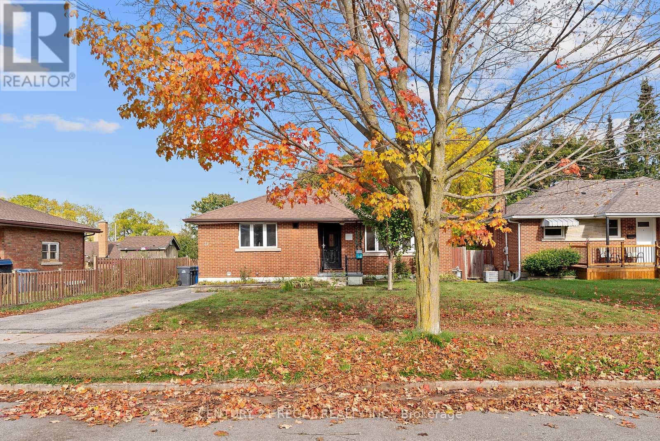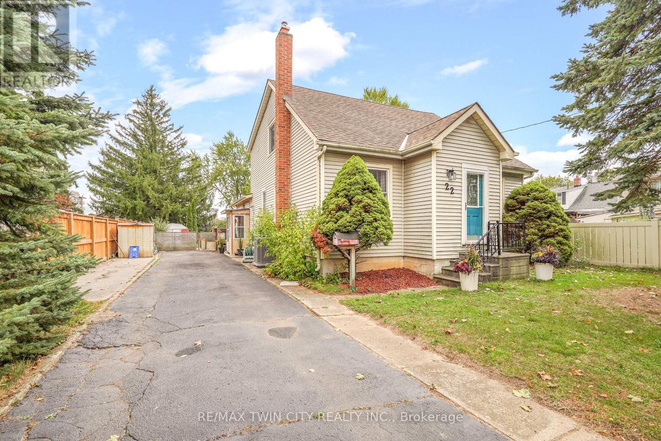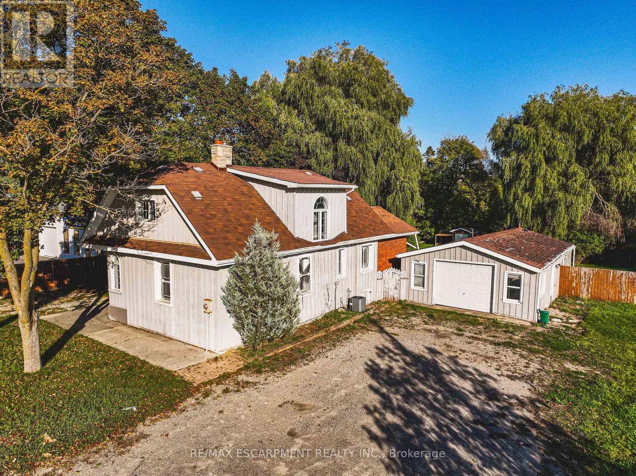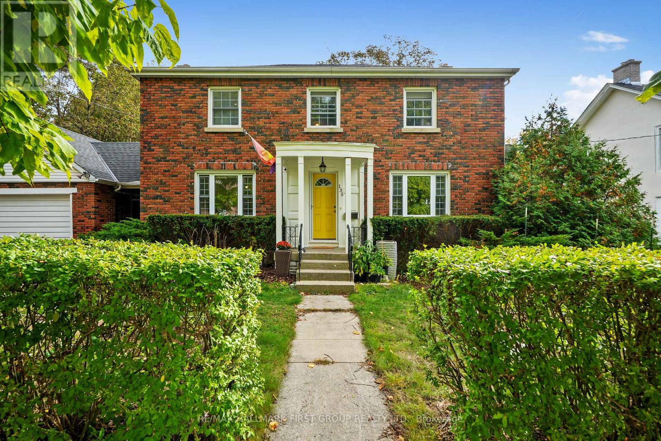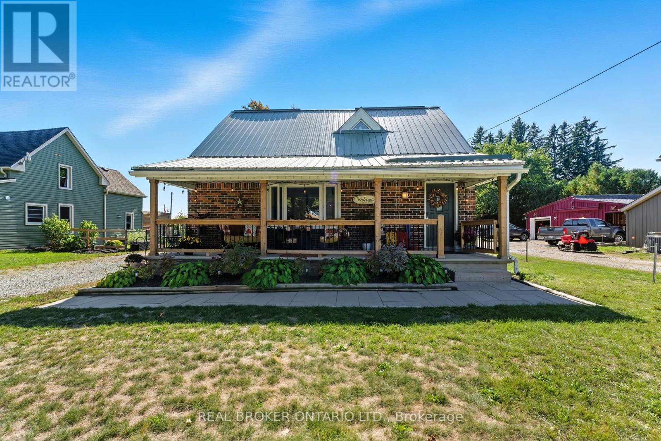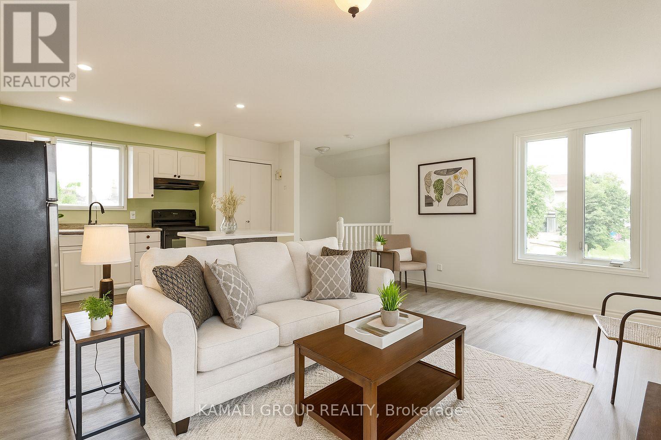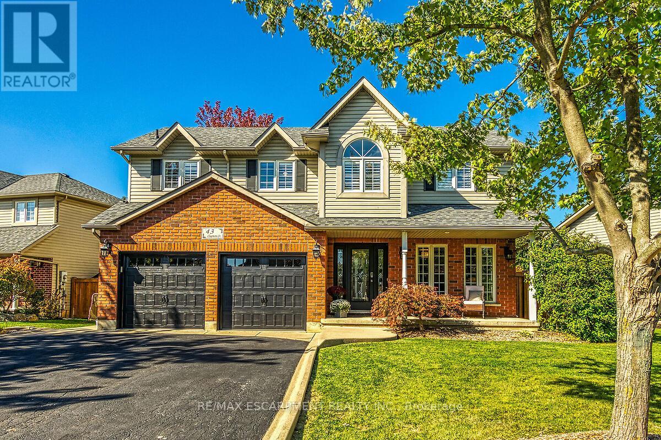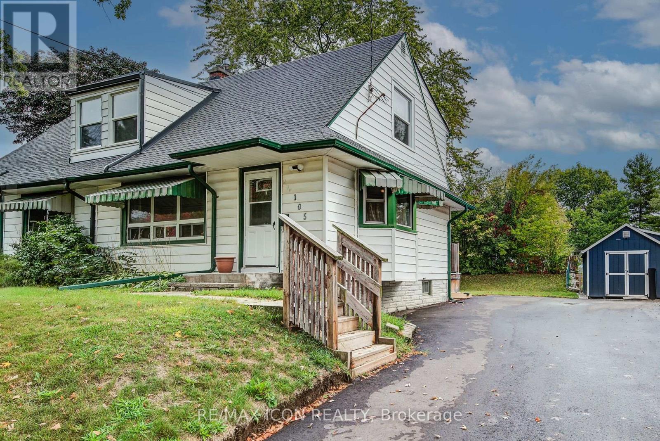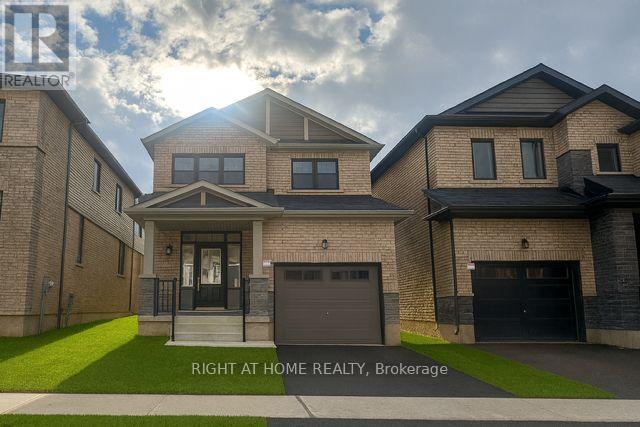47 George Brier Drive W
Brant, Ontario
Great Location! Move Now, Stunning End Unit full Townhome in Beautiful Paris, Ontario! 2 Years new 1,624 sq. ft. offers perfect combination of modern design and functional living. Open-concept layout, white eat-in kitchen complete with stainless steel appliances - Kitchen opens to Deck and good size backyard. Three spacious bedrooms, primary suite with a walk-in closet and ensuite bath. Balcony from the second bedroom. laundry at 2nd floor, oversized windows, natural light throughout. 2 minutes to Hwy 403, Grocery, restaurants, parks, Grand River trails all near by. (id:60365)
11 Mays Crescent
Hamilton, Ontario
Welcome to 11 Mays Court, Waterdown, a truly RARE find! Escape the noise and discover your private sanctuary surrounded by nature, where peace and privacy define everyday living. This beautiful 3+1 bedroom bungalow sits perfectly on grade for easy wheelchair accessibility and offers three full bathrooms and an above-ground walkout to a fully fenced yard, ideal for families, pets, and entertaining. The open-concept layout seamlessly connects the family room and eat-in kitchen, creating a warm and inviting flow for everyday living and gatherings. Step out onto the deck, unwind in your hot tub, and enjoy a glass of wine while taking in the serenity of your surroundings. Downstairs, you'll find the ultimate man cave and bar area, perfect for game days and weekend get-togethers. A double garage with an inside entry to the mudroom/laundry area adds convenience and function. All this, within walking distance to Waterdown's shopping, restaurants, and amenities, yet tucked away in a peaceful court that feels miles from the bustle. Privacy, comfort, and lifestyle , 11 Mays Court has it all! (id:60365)
349 Smith Street
Wellington North, Ontario
Nestled on an expansive lot in downtown Arthur, this exquisite 4 bedroom, 3 bathroom home has undergone a complete transformation, blending classic architecture with elevated modern finishes. The main level impresses with wide-plank hardwood flooring and a light-filled living room anchored by a gas fireplace clad in Taj Mahal quartz, framed by large windows and a coffered ceiling. The adjacent open concept kitchen and dining area is a showpiece of design, featuring an oversized centre island with a waterfall quartz countertop and breakfast bar, pendant lighting, a custom plaster range hood, pot lighting, and full-height Taj Mahal quartz backsplash and counters that carry the stones elegant detailing throughout. Arched windows throughout the principal rooms add a graceful architectural touch, while a beautifully appointed mudroom at the rear of the home offers built-in storage and striking herringbone brick tile underfoot. A versatile main floor room provides the option for a family room or fifth bedroom, complemented by a stylish 4 piece bathroom and convenient main floor laundry. The upper level is equally impressive. The primary suite offers a walk-through closet and an elegant 5 piece ensuite with a curbless walk-in tiled shower, stationary glass, soaker tub, and double vanity. Three additional bedrooms provide generous proportions and share a modern 4 piece main bath. Outdoors, a wraparound covered back deck extends your living space, ideal for entertaining or relaxing while overlooking the spacious, private yard. A brand new detached 1.5 car garage adds functionality to this truly turnkey property. From curated finishes to thoughtful functionality, every detail of this home has been carefully considered offering a rare opportunity to own a truly exceptional home in one of Arthur's most established neighbourhoods. (id:60365)
21 Louisa Drive
Guelph, Ontario
Not your average Guelph bungalow. This one pays you back Welcome to 21 Louisa Drive - an updated, turn-key home sitting on one of the biggest private lots in Guelph's St. George's neighbourhood. It's, income-producing, and built for people who don't just want to live in their home - they want their home to work for them.Upstairs is, open, and updated - modern finishes, smooth flow, and that easy, single-level lifestyle everyone's after. Downstairs? A completely separate suite with its own entrance, ready to generate serious cash flow from day one. Live upstairs, rent downstairs, or rent both - either way, this place makes money while you sleep.And if you think it stops there - it doesn't. The massive lot gives you the freedom most homes can't: build a garden suite, workshop, or even a second storey. There's space to grow, to invest, or to simply enjoy your own private backyard retreat. Only minutes to downtown Guelph, shopping, top-rated schools, and the University of Guelph, this location hits that rare balance between city convenience and quiet comfort. Perfect for investors, families, students, or anyone who understands that land and location never go out of style. This isn't just an updated bungalow - it's a cash-flowing lifestyle upgrade on a piece of land that's getting harder to find every year.So, the real question is:Will you just live here... or will you profit here? (id:60365)
22 Wayne Drive
Brantford, Ontario
A Perfect Family Home in a Great Neighbourhood! This lovely home is much bigger than it looks from the street with a large great room addition on the back that features a vaulted ceiling, an attractive fireplace mantel for the remote controlled gas fireplace, a huge bay window that looks out to the backyard, and patio doors leading out to the 2-tiered deck that has a retractable awning and a pergola in the private backyard. The main floor also has a spacious living room, a formal dining room, a French door to the bright kitchen with modern countertops and plenty of cupboards and counter space, a bedroom, and an immaculate 3pc. bathroom. Upstairs you'll find the master bedroom that enjoys a walk-in closet and built-in drawers, another large bedroom, a storage room that could be used as an office, and a 4pc. bathroom with a jetted soaker tub that has a shower attachment. The finished basement has a recreation room with engineered wood flooring, a cozy den, a huge bedroom, another 4pc. bathroom, and there is lots of storage space throughout this home. Updates include a new Lennox high efficiency furnace and new Lennox central air unit in 2025 with a smart thermostat and a 10 year transferable warranty, new bay window and windows in the great room in 2022, most windows on the main floor and upstairs in 2010, new window in basement bedroom in 2022, roof shingles in 2015, the great room addition with a full basement in 2000, large deck in backyard in 2015, new patio door in 2015, gas line for the BBQ in 2024, engineered wood flooring throughout the basement in 2018, main floor bathroom renovated in 2023, new flooring in kitchen in 2023, new radiant heat gas fireplace in 2021, new double sink and tap in kitchen in 2024, several upgraded light fixtures throughout the home, and more. A beautiful home on a 0.20 of an acre lot with a deep backyard and sitting on a quiet street in an excellent North End neighbourhood that's close to all amenities. Book a viewing today! (id:60365)
9589 Wellington 124 Road
Erin, Ontario
This charming country home is the one you've been waiting for! This home features 3-bedrooms, 2-baths 1.5-storey home sits on a scenic 1.1-acre lot backing onto conservation land. Featuring updated vinyl flooring, a cozy gas fireplace, and over 2,700 sqft of finished living space, it's perfect for families, or those craving rural peace with town access. The standout 20x40 ft heated, insulated detached workshop includes a 2-piece bath and wood-burning fireplace - ideal for business, hobby, or studio use. Located minutes from Erin, and within commuting distance to Guelph, Brampton, and the GTA. Don't miss this rare country gem! (id:60365)
135 Queen Street
Cobourg, Ontario
Just steps from Cobourg Beach and Victoria Park, this spacious family-friendly home perfectly combines modern design, classic charm, and an unbeatable location. The bright, carpet-free main level showcases a stunning open-concept layout with large windows at both ends, flooding the space with natural light. The inviting living room features an elegant fireplace with an ornate mantel. The updated kitchen offers a large island with sleek countertops, an undermounted sink, breakfast bar, stainless steel appliances, tile backsplash, ample cabinetry, and a coffee bar. The dining area shines with built-in cabinetry, detailed trim work on the stairs, and plenty of room for entertaining. A sunlit solarium extends your living space, blurring the lines between indoors and out, and creating a tranquil retreat to unwind. Upstairs, the serene primary suite offers a private ensuite, while three additional bedrooms and a full bath provide comfort for the whole family. The finished lower level adds even more versatility with a large rec room featuring crown moulding and recessed lighting, a bathroom, and a laundry room. Step outside to a fully fenced backyard designed for outdoor enjoyment. Surrounded by mature trees and lush gardens, it's a private haven perfect for summer barbecues, playtime, or quiet evenings under the stars. There's space to garden, entertain, or simply relax in your own green oasis. Enjoy the best of Cobourg living, steps from the beach, schools, parks, markets, and the incredible restaurants and shops of downtown. Don't miss this rare opportunity to own a home that blends old-world charm with modern comfort in one of Cobourg's most sought-after locations. (id:60365)
100 La Salette Road
Norfolk, Ontario
There is a certain magic in the countryside where mornings begin with golden light spilling across open fields and evenings slow down under skies painted in soft pinks and purples and at 100 La Salette Road, that magic is yours. Set on a 0.353-acre parcel, this home is the definition of charming. With its inviting presence and cozy interior, it feels less like a house and more like a storybook cottage waiting for its next chapter. Inside, natural light dances through the rooms, creating a space that feels both timeless and fresh perfect for quiet moments or gathering with the people you love most. From the moment you arrive, the inviting covered porch greets you with charm, perfect for morning coffees, rainy day reading, or simply watching the seasons change. It's the kind of spot that feels like an embrace before you even step inside. Step out back and you find endless possibilities in the yard: a place for bonfires under the stars, gardens that flourish through the seasons, or simply a quiet chair and your morning coffee as the world slows down around you. Located in Norfolk County in the quaint village of La Salette, just minutes from Delhi you'll be close to markets, craft pints at Ramblin' Road, and the kind of countryside drives that make weekends unforgettable. Move in ready with all the upgrades necessary for effortless living including; updated furnace (2020), Central Air (2020), Kitchen (2022), Electrical Panel (2021), Water Softener (2022), Sump Pump (2022), Foundation Waterproofing Complete in (2022). This isn't just a property. It's a canvas for simple living, a place where memories are made, and where the beauty of slow living becomes part of your every day. (id:60365)
Main - 38 Mayfair Drive
Welland, Ontario
3 Bedroom Main Floor Apartment With 2 Parking! Open Concept Layout, Kitchen With Large Centre Island, Primary Bedroom With Double Closet, Laminate Flooring Throughout, Minutes To Niagara Health Hospital, Freshco, No Frills, Niagara College & Hwy 406 (id:60365)
43 Claymore Crescent
Haldimand, Ontario
Seize the opportunity to live on one of the most sought after streets in South East Caledonia. This contemporary family home boasts over 3,100 square feet of finished living space and is close to all amenities including schools, parks, shopping and recreation. The spacious kitchen offers extensive maple cabinets, stainless steel appliances and an open concept layout with vaulted ceilings overlooking the family room and dining space. Retreat to the upper level primary suite offering a walk-in closet and 4 piece ensuite complete with jetted soaker tub and separate walk in shower. Two additional bedrooms on this level share a separate Jack & Jill ensuite bath. The fully finished basement is great for family movie nights and offers a large recroom, work-out space, an additional bedroom and 3 piece bath. The rear yard extends your entertaining and leisure options with a covered outdoor room and hot tub. Act now to make this house your home! (id:60365)
105 Lorne Crescent
Kitchener, Ontario
Attention first time home buyers and Investors!! Welcome to this beautifully maintained semi-detached home offering a perfect blend of character and modern updates. The main floor features stunning hardwood floors throughout, a spacious living room with large bay windows that flood the space with natural light, and a dedicated dining area overlooking the backyard. The updated kitchen boasts newer countertops, ample cabinetry, and a cozy dinette for casual meals. A full bathroom and a bright sunroom with serene backyard views complete the main level. Upstairs, you'll find three comfortable bedrooms, including a generously sized primary with soft carpet underfoot. The home also features updated windows for efficiency and comfort. The full basement is a blank canvas, ready for buyers to create a recreation space, home office, or gym - tailored to their lifestyle. Step outside to a large backyard that backs directly onto a park, offering both privacy and a beautiful green view. With plenty of space to entertain, its perfect for hosting family gatherings, barbecues, or simply relaxing outdoors. Located just steps from St. Mary's Hospital, schools, shopping, and transit, this home is ideal for families, professionals, or investors looking for a well-situated property in a sought-after neighbourhood. Roof (2023) Water Softener (2023) Furnace (2016) Driveway (2025) (id:60365)
181 Wilmot Road
Brantford, Ontario
Gorgeous very bright and welcoming highly upgraded 3 beds 3 baths 1 car garage detached house. 3 decent sized bedrooms. DD entry. Lovely patio with iron railing. Spacious upgraded kitchen w extended cabinets, huge central island, and microwave shelf. High end SS appliances. High-quality Zebra blinds. Hardwood all through except bedrooms. 9 ceiling. 8 high mirrored cabinets and doors on main flr. Oak stairs w iron pickets. Spacious laundry room. Master bedroom w 5 piece ensuite (bathtub & standing shower & large vanity). Garage door opener. Full unfinished basement for extra family living space & storage. Very quiet & safe neighborhood for families with kids! Close to all amenities: schools, school bus route, Shopping, and tansit /transportation, etc Near a new coming-up elementary school, park and the Shellard sports and community center. Mins to Costco Brantford. Settle your family in before the winter and enjoy a warm festive Holidays season and New Year in this lovely home.. (id:60365)

