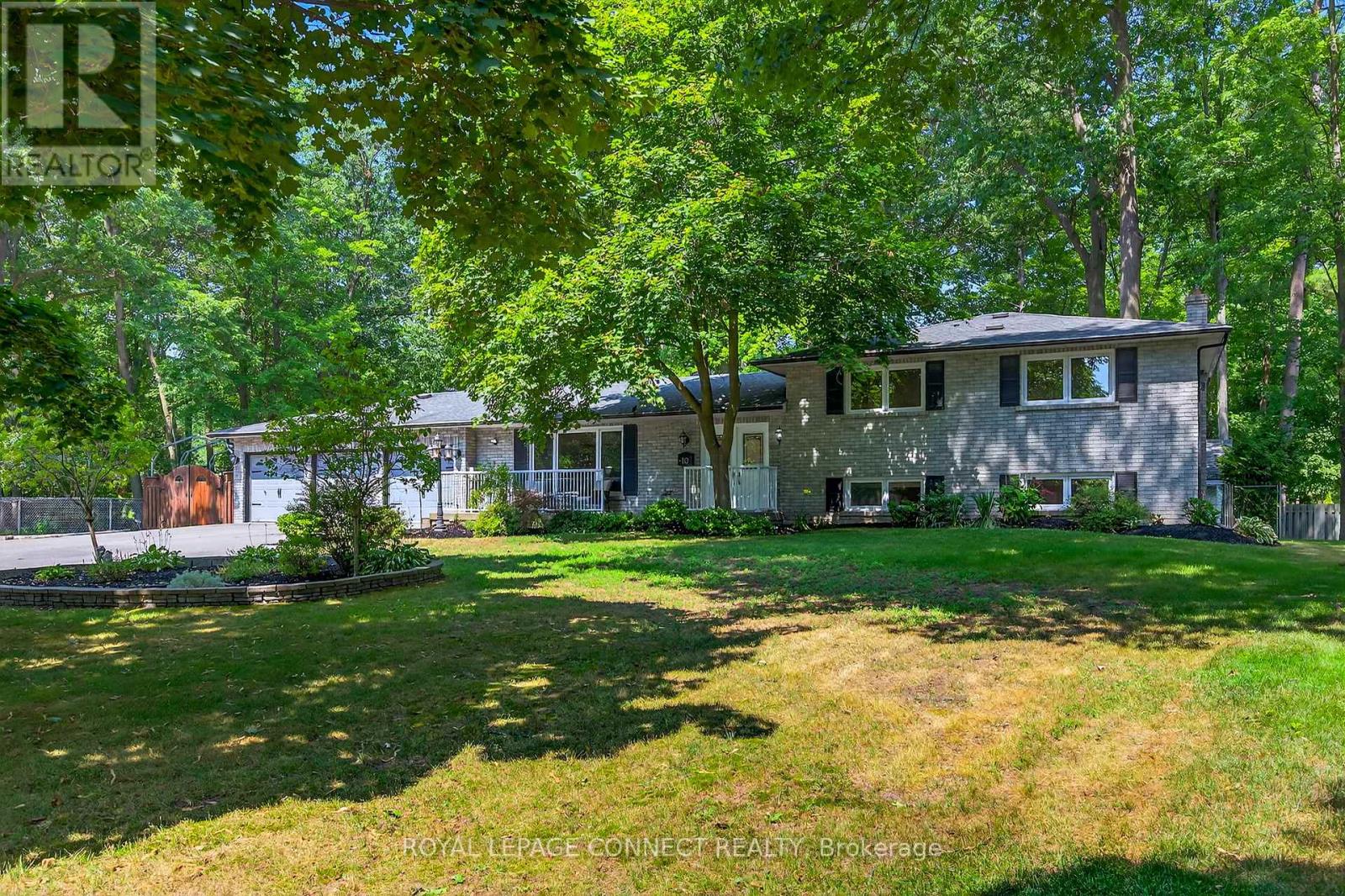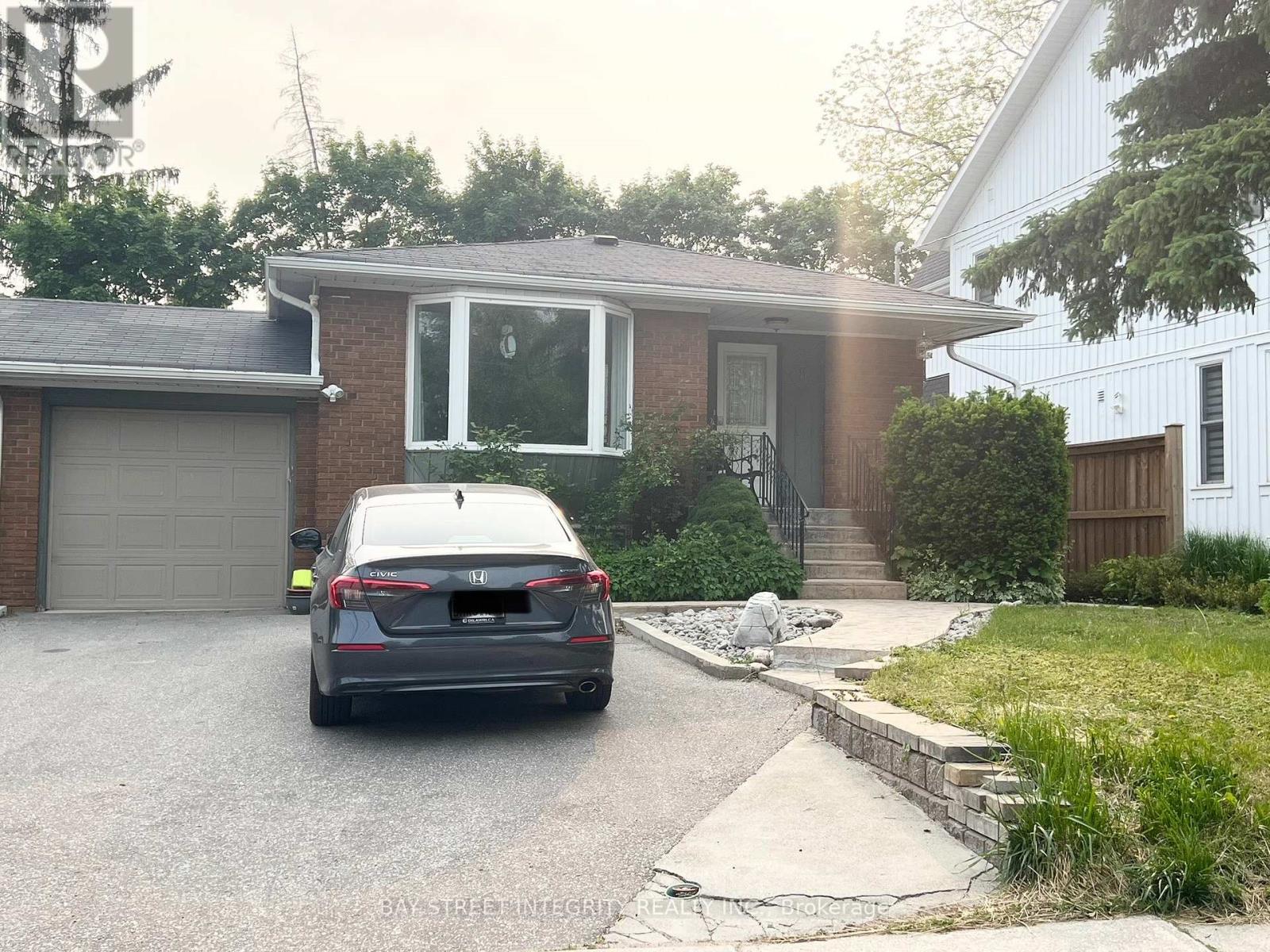82 Haverstock Crescent E
Brampton, Ontario
Welcome To This Beautifully Upgraded Family Home On A Premium Oversized Lot Located On A Quiet Family Friendly street Boasting 4 Large Bedrooms And 3 Bathrooms On The Second Floor! Plus A Separate Entrance To A Legal 2 Bedroom Basement Apartment With It's Own Laundry. The Main Floor Features Separate Living and Dining Rooms, A Family Room With Fireplace And A Chef's Kitchen Featuring Stainless Steel Appliances And Granite Counters And A Breakfast Room With French Doors Leading to the Large Backyard. On The Second Floor There Are 4 Spacious Bedrooms, The Primary Bedroom with Coffered Ceiling, A 4pc Ensuite And 3 Closets Plus and Additional 3 Bedrooms, 2 With A Jack & Jill 4pc Bath. Lots Of Room For A Large Family. There Is A Basement With An Exercise Room Or Office & 2 Storage Rooms. The Legal 2 Bedroom Basement Apartment is Fully Self-Contained With A Separate Entrance, 4pc Bath & It's Own Laundry. (id:60365)
18 Wrendale Crescent
Georgina, Ontario
Located in a desirable neighborhood in Keswick, this bright and spacious end-unit townhouse offers 3 generously sized bedrooms, and a modern open-concept layout. Enjoy a sun-filled living area, an upgraded kitchen with stainless steel appliances, and a private backyard perfect for relaxing or entertaining. Conveniently close to Lake, schools, parks, shopping, and transit. Ideal for families or professionals. (id:60365)
245 Harding Park Street
Newmarket, Ontario
Welcome to this beautifully designed Andrin-built townhome in the highly sought-after Glenway community! This 3+1 bedroom home features a modern, functional layout with 9 ft ceilings throughout, offering both comfort and style.On the main floor, you'll find a versatile den that can be used as a 4th bedroom, home office, or study area-perfect for guests or working from home.The second level boasts a modern kitchen equipped with granite countertops, stainless steel appliances, stylish backsplash, and a large center island, ideal for food prep or casual meals.Adjacent to the kitchen is a formal dining room with a walk-out to a spacious balcony, perfect for BBQs, outdoor dining, or simply enjoying the fresh air. The great room offers a large, open space for the whole family to relax, gather, or entertain.The upper level features a spacious primary bedroom with a walk-in closet and a private ensuite, along with two additional well-sized bedrooms filled with natural light. Located just steps from Upper Canada Mall, the GO Bus Terminal, and GO Train Station, with easy access to Highways 400 & 404. Close to parks, top-rated schools, and all the conveniences along Yonge Street. (id:60365)
10 Donaldson Road
East Gwillimbury, Ontario
Craving an escape from the hustle and bustle of city life?Welcome to this beautifully renovated sidesplit tucked away in the hidden gem of Holland Landing. A perfect blend of comfort, space, and modern family living. Step through the elegant double-door entry into a spacious foyer that opens into a bright, open-concept living and dining area, ideal for both relaxed family time and effortless entertaining. At the heart of the home is the stunning brand-new kitchen, complete with a large centre island, sleek new appliances, pot lights, a walkout to a brand-new deck and expansive backyard.Upstairs, you'll find three generous bedrooms, including a private primary retreat with its own 3-piece ensuite. The lower level features a warm and cozy family room with large above-grade windows and a wood-burning fireplace, perfect for movie nights or quiet evenings. Two additional bedrooms on this level provide versatility for guests, teens, or a dedicated home office. An unfinished basement offers even more potential, ideal for a gym, games room, or a future in-law suite. Additional highlights include two laundry areas, newer windows throughout, ample storage, new front porch and a rare triple car garage with direct walk-up access from the basement.Set on an oversized 98 x 182 lot (widening to over 111 at the back), the outdoor space is just as impressive. A pool-sized yard, garden shed, treehouse, and new deck offer plenty of room for fun, relaxation, and future dreams. Located in a peaceful, family-friendly community with quick access to schools, parks, shops, marinas, and highways, this home offers the best of both worlds of peaceful suburban living just far enough from the city. *Just over 1/3 of an acre* (id:60365)
Bsmt 104 Olivewood Drive
Markham, Ontario
Clean and spacious 2-bedroom basement apartment with one washroom, a separate kitchen, and one driveway parking space. Located in a highly desirable neighborhood, This home offers exceptional convenience with close proximity to all amenities, TTC, and York Region transit. Internet are included in the rent with one-third of the utilities to be paid by the tenant. The landlord prefers non-smoking tenants with no pets. Separate Entrance. (id:60365)
8 Albert Street
Markham, Ontario
Beautiful Bungalow Stunning Home In The High Demand Area Of Historic Markham. $$ Spent In Upgrades, Recently Fully Renovated Kitchen And Bathrooms W Stone Backsplash And Quartz Countertop. Pot Lights Thru-Out And Separate Office Space.4 Bedrooms, And 2 Bathroom + Half Basement. Connected At Garages. Workshop Storage & Laundry In Basement, Walk To Main St. Go Train & Shops. Mins To Buses, Schools & Parks. (id:60365)
2401 - 30 Inn On The Park Drive
Toronto, Ontario
Step into luxury and light in this brand new, never lived-in 2 LARGE bedroom and 1 BIG Living Room condo built by TRIDEL, where thoughtful design meets high-end finishes. This open-concept stunner features 9-foot ceilings, floor-to-ceiling windows, and a seamless flow between kitchen, dining, and living areas ideal for entertaining or relaxing in style. Take in unobstructed west-facing views of the CN Tower, and the Toronto skyline from the oversized main balcony, or unwind on the private balcony off the spacious primary bedroom. The unit is filled with natural light, complemented by remote-controlled blinds and dimmable lighting throughout to create the perfect atmosphere. Enjoy FULLY UPGRADED finishes including a deep soaking tub, frameless glass shower, marble countertops, premium appliances, and a stylish backsplash kitchen. With ample closet space and EXTRA storage cabinets, you'll never run out of room. Though just steps to the Crosstown LRT, the unit is impressively QUIET thanks to advanced soundproofing. Includes 1 parking, 1 locker, and Rogers high-speed internet. Resort-style amenities include a gym, theatre room, outdoor pool, jacuzzi, BBQ area, pet wash, and more. Minutes to Eglinton Subway Station, DVP, and all the conveniences of midtown living. This Unit rests beside Toronto's LARGEST PARK - SUNNYBROOK PARK (id:60365)
Main - 143 Haig Street
St. Catharines, Ontario
Renovated in 2023, this bright and spacious 2-bedroom, 1-bathroom apartment is located on the main floor at the front of a quiet fourplex. Featuring an open-concept layout with a built-in kitchen island, this unit offers both style and functionality. Apartment Features: 2 Bedrooms, 1 4-pieces bathroom, open-concept living with built-in kitchen island, new appliance: Fridge, Stove, Hood-Rang, Dishwasher tiled kitchen & bathroom, wood floors throughout living areas, lots of natural light, private patio at the front, main rooms has a ceiling fan, one Parking space (rear of the building), two entrances: Front & side access. Boiler Heating System + Baseboard Heaters, Built-in Water filtration system (reduces tap water chemicals), shared laundry room in basement. Two laundromats within 5-minute drive and grocery stores within 10-minute drive or 25-minute walk. (id:60365)
798213 3rd Line
Mulmur, Ontario
ATTN: Entrepreneurs, business owners & outdoor enthusiasts -- a rare opportunity with rare incentives. The seller is willing to offer financing below conventional rates for qualified buyers, and a financial model is available showing an earning potential of approximately $30,000/month through multiple synergistic income streams. Avoid the Muskoka traffic and discover this hidden Muskoka-like retreat nestled in the peaceful hills of Mulmur, just 15 minutes from the artisan charm of Creemore and only 90 km from Toronto. This 78-acre private estate is anchored by your very own spring-fed 9-acre lake-size pond, ideal for swimming, fishing, paddling, and experience-based ventures.The 1700 sq ft waterfront bungalow features a walkout basement and sits lakeside, offering tranquility and functionality. Additional structures include a triple car garage/workshop with guest suite, a charming rustic log bunkie, and groomed trails winding through a diverse mixed forest of sugar maple, black cherry, birch, and Scots pine.Zoned for flexibility and not located within the Niagara Escarpment Plan Area, this property allows for greater freedom to realize your vision whether as a retreat centre, luxury rental property, family compound, or entrepreneurial land-based enterprise.This is more than just real estate its a rare blend of privacy, profit, and potential. Opportunities like this dont come often. If you're looking to build a legacy, create multiple income streams, or simply live and work surrounded by natural beauty, this is your sign. (id:60365)
4891 Marble Arch Mews S
Mississauga, Ontario
Beautifully very well-maintained semi-detached home for Unforgettable Living! Discover an Exquisite Treasure in Mississauga's Most Sought-After Neighbourhood. 2000+ sqft of living space. Built in 2003 on a good-sized lot. A professionally finished basement with an additional kitchen and washroom. Close to shopping, transport & excellent-rated public and catholic schools are within 1 km. This beautiful property offers comfort, style, and convenience with plenty of natural light, a spacious yard and overall hardwood flooring. This Remarkable open layout seamlessly connects the living, dining, and kitchen areas. Enjoy the convenience of direct garage access and be captivated by the upgraded kitchen with stainless steel appliances. A private, upgraded, beautifully designed backyard for gatherings and enjoyment. Spend thousands on Upgrades in 2024: AC, Furnace, Roof, Humidifier, Garage door and beautiful front entrance door. Beautifully designed stamped concrete over all front-to-back yard makes the house look elegant. (id:60365)
2216 - 185 Legion Road N
Toronto, Ontario
Perched on the sub-penthouse with floor-to-ceiling windows, enjoy unobstructed northwest views and stunning sunsets. This sun-filled 2-bed, 2-bath corner suite spans 925 SQFT and comes with two rare underground parking spots and a locker. Open-concept layout, tons of storage, and a seamless indoor-outdoor vibe make this space perfect for relaxing or entertaining. ALL utilities are included in the maintenance fee. Built by Camrost-Felcorp, The Tides offers resort-style amenities: outdoor pool, gym, squash courts, sauna, yoga studio, indoor whirlpool, party room, theater, library, and more. The 4th-floor terrace even has a running track and green space for kids. Steps to waterfront trails, parks, shops, restaurants, and just minutes to Mimico GO, TTC, and the Gardiner. (id:60365)
1012 - 3240 William Coltson Avenue
Oakville, Ontario
Stunning Branthaven Condo. Welcome to luxury living in one of Oakville's most sought-after communities! This brand-new, never-lived-in Branthaven masterpiece offers an impressive 1+1 bedroom layout with 600 square feet of thoughtfully designed open-concept space. From the moment you walk in, you'll be wowed by premium finishes, custom pot lights, designer light fixtures, upgraded cabinetry and smart home features that elevate everyday living. Enjoy floor-to-ceiling windows that flood the space with natural light, and take comfort in the convenience of owned parking and locker equip with electric charging capabilities. Ideally located with Oakville Trafalgar Hospital, GO Transit, major highways, Sheridan College, top-rated schools, restaurants, and shopping all just minutes away, this suite offers unbeatable connectivity and lifestyle. The building boasts exceptional amenities: 24/7 Concierge, State-of-the-art Fitness Centre, Rooftop Terrace with BBQs, Stylish Party Room & much more! Whether you're a first-time home buyer, savvy investor, or downsizing seeking a turnkey luxury home, this condo checks every box. Stylish, smart, and perfectly situated opportunities like this don't come often. Don't miss your chance to own one of Oakvilles finest new condos! (id:60365)













