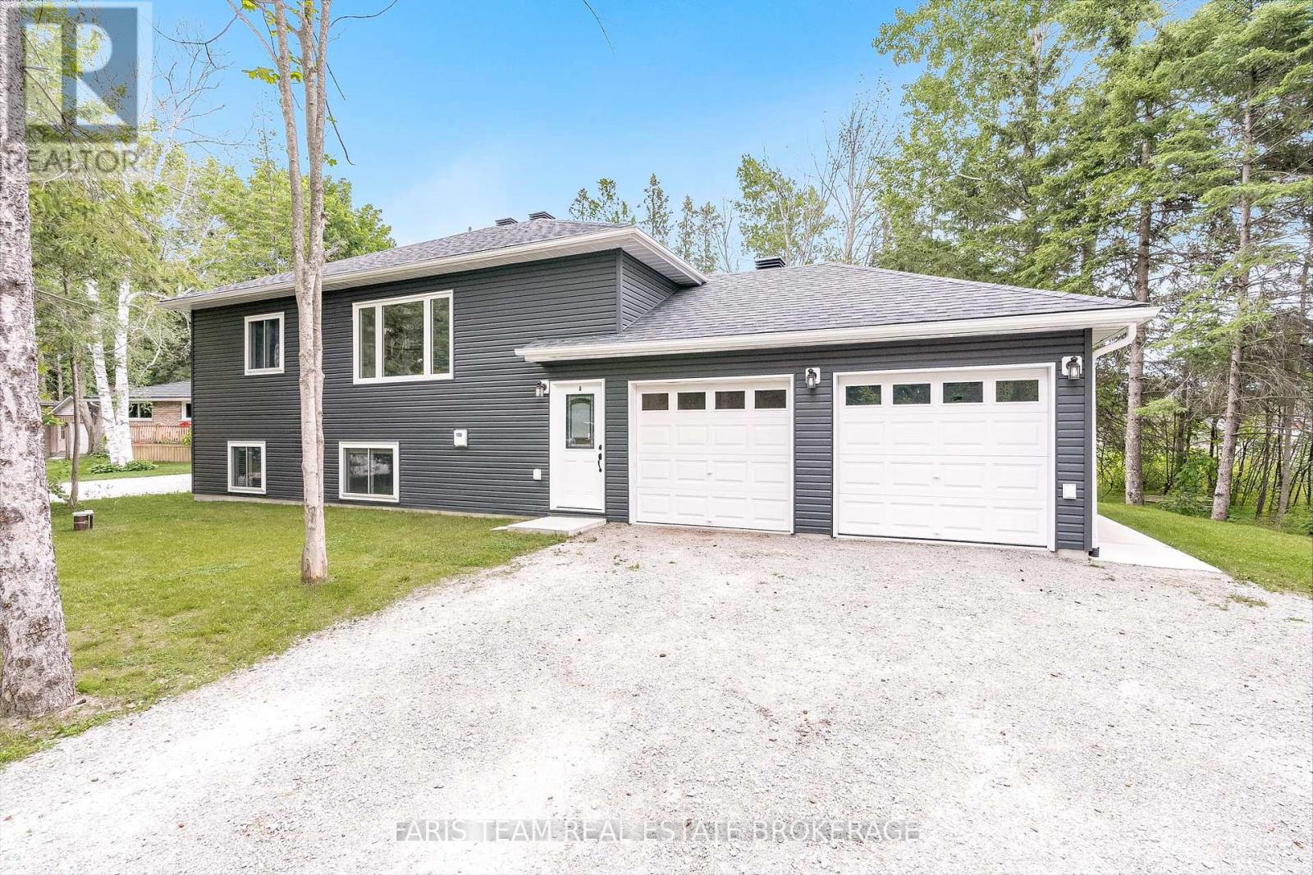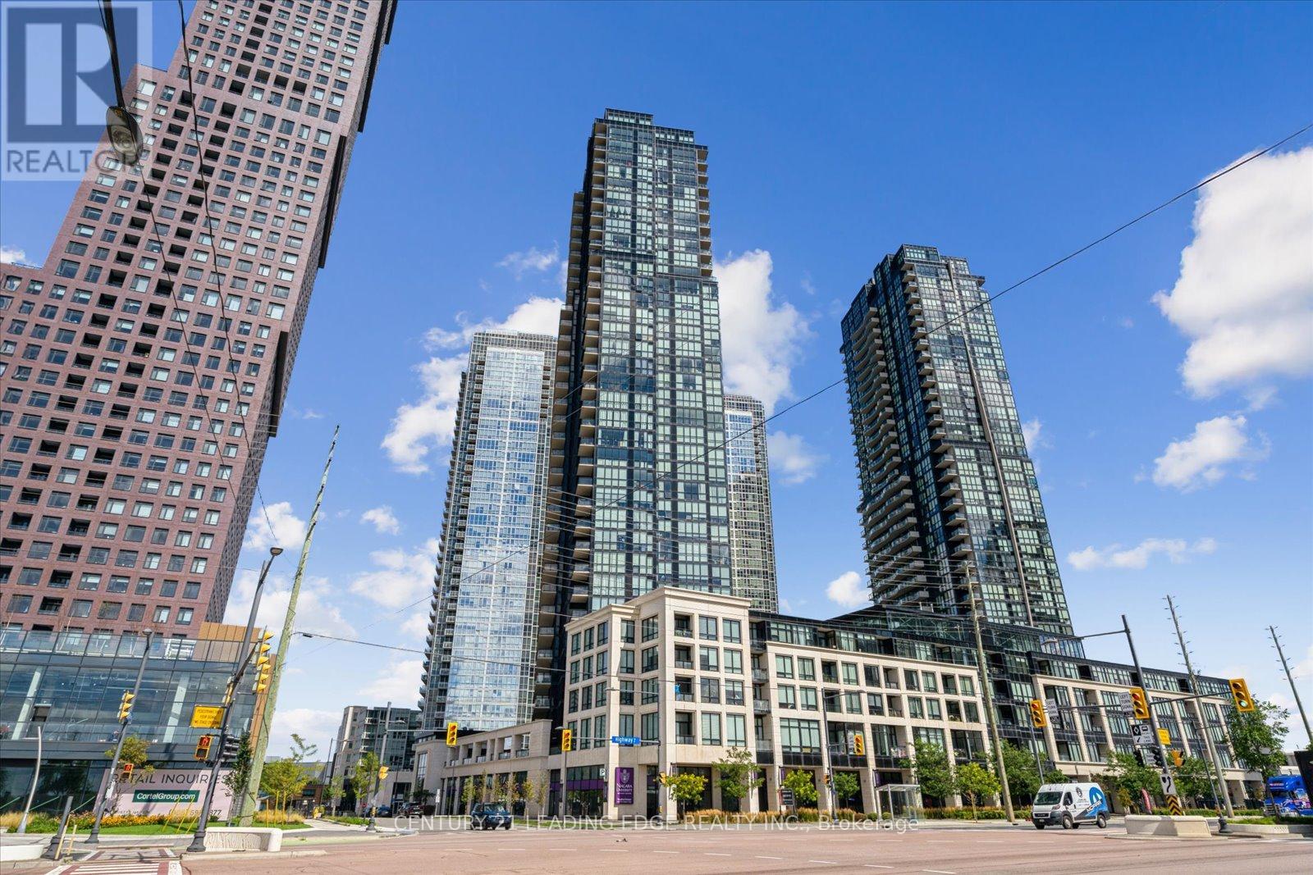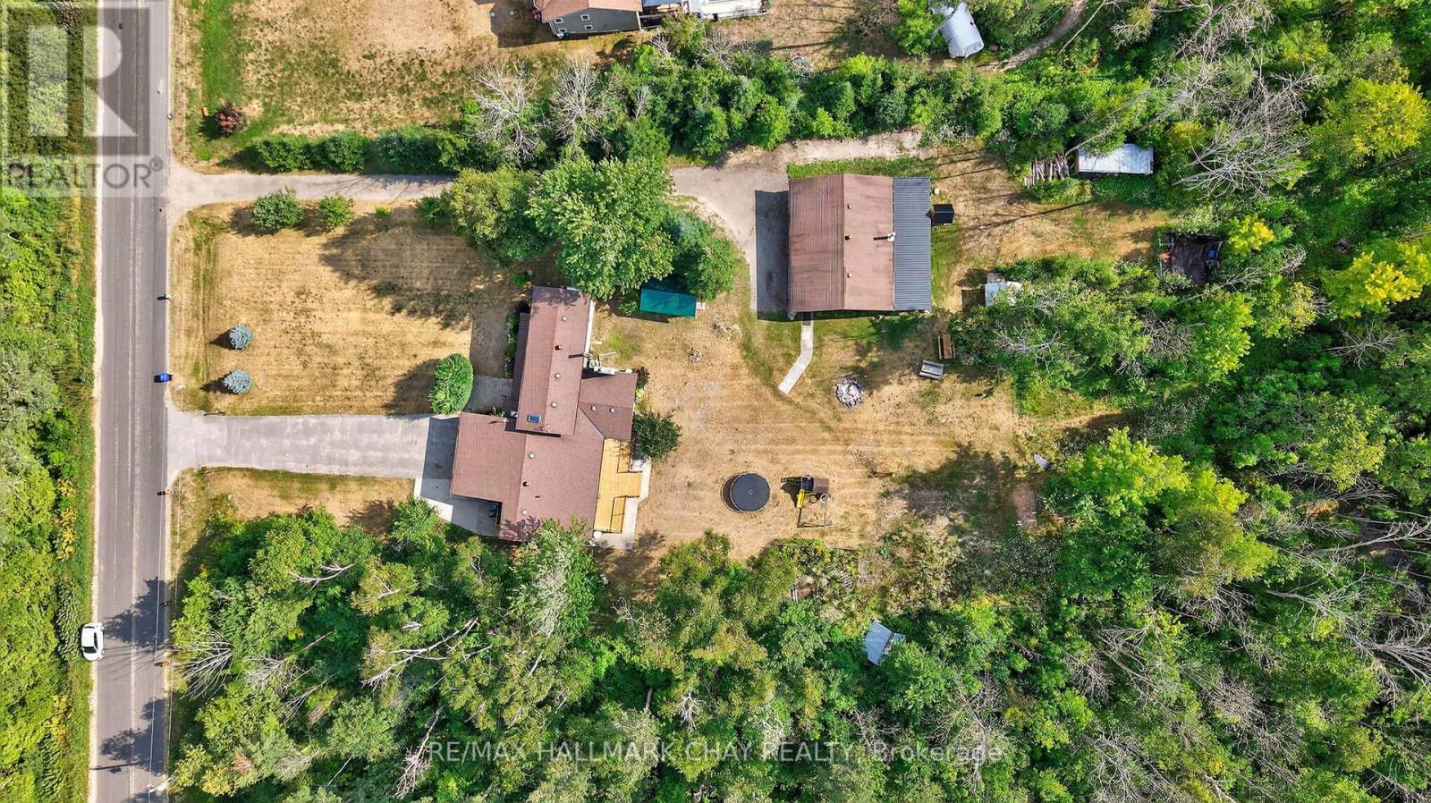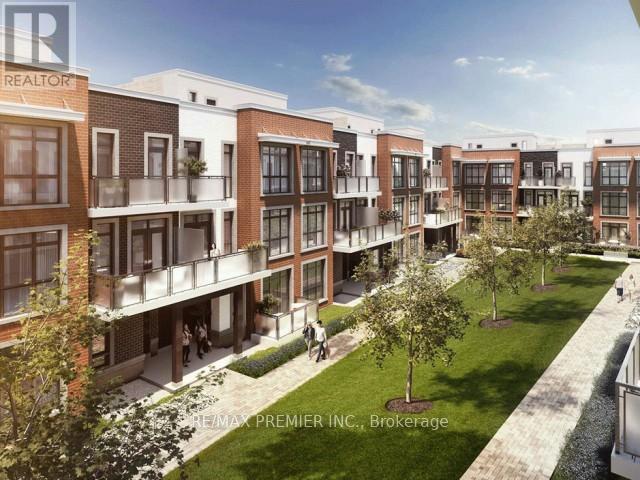Lower - 24 Fifth Street
Midland, Ontario
All inclusive bright and modern 2-bedroom lower unit apartment in Midland, renovated in the last couple of years with contemporary flooring. The lower level is mostly above grade with many large windows offering plenty of natural light throughout. Features include shared in-unit laundry, parking for one vehicle and shared storage in the garage. The backyard is for the upstairs tenants. Located in a desirable area just steps from major public transit routes for easy commutes and quick access to Trans Canada Trail and waterfront, this unit is priced at $1,700 all-inclusive. Book your showing today! Please email dylan@jarvispartners.ca for rental application. (id:60365)
2082 Centre Avenue
Severn, Ontario
Top 5 Reasons You Will Love This Duplex: 1) Designed with versatility in mind, this home features two completely self-contained units, each with its own entrance, utilities, and laundry, ideal for multi-generational living, rental income, or a private guest suite 2) The main level provides comfort and practicality with a spacious eat-in kitchen, three well-sized bedrooms, and bright, welcoming spaces perfect for family life 3) Downstairs, the lower unit offers an inviting open-concept design with two bedrooms, its own laundry, and endless potential as an income property or extended living space 4) Built with energy-efficient Insulated Concrete Forms (ICF), this home stands apart for its durability, impressive cost savings, and lasting peace of mind 5) All of this is set in a peaceful neighbourhood just minutes from Orillia, Gravenhurst, and Barrie, making it easy to enjoy both quiet living and nearby city conveniences. 1,158 above grade sq.ft. plus a finished lower level. (id:60365)
150 Jonkman Boulevard
Bradford West Gwillimbury, Ontario
Welcome to this spacious and well-kept home, perfectly set on a large 42 x 200 lot backing onto a peaceful ravine. Offering 3,089 square feet of living space, this property includes 5 bedrooms and 4 bathrooms, making it ideal for a growing family. The main floor features 9-foot ceilings, hardwood floors, and a bright open layout. A two-story front entrance with a walk-in closet sets the tone as you step inside. The family room is warm and inviting, complete with a gas fireplace and large windows that overlook the ravine, filling the space with natural light. The dining room connects easily to the kitchen, designed for everyday cooking and entertaining. It includes stainless steel appliances, plenty of cabinet space, granite countertops, a center island, and a breakfast area with a walkout to the backyard. The yard offers privacy and room to relax, play, or host gatherings. Upstairs, youll find five good sized bedrooms, each with direct or shared access to a bathroom and ample closet space. The primary bedroom includes a walk-in closet and a 5-piece ensuite with a soaker tub, glass shower, and double sinks. Practical touches include a laundry room with a sink and direct access to the basement. The walkout basement with high ceilings and lots of potentialit can be finished as a recreation room, extra living space, or even a rental suite. Outside, the property provides a two-car garage plus four additional parking spots on the driveway. Located in a family-friendly neighbourhood, this home is close to Green Valley Park, trails, top-rated schools, shopping, and Highway 400. It offers the perfect mix of space, convenience, and comfort in a great community setting. (id:60365)
81 Matawin Lane
Richmond Hill, Ontario
Brand new, never-occupied townhome in the prestigious Legacy Hill community offering 1,435 sqft of thoughtfully designed living space with 2 spacious bedrooms plus a main floor office or third bedroom, 4 bathrooms, a chefs kitchen with quartz countertops, premium appliances, extended cabinetry and ample storage, open-concept layout with oversized windows, two large walk-out balconies, sleek electric fireplace, direct-access garage, and smart home features. Unbeatable location just one minute to Hwy 404 and GO transit, with quick access to Hwy 407, and steps to Costco, Walmart, T&T, Home Depot, top-ranked schools, parks, trails, and dining. (id:60365)
189 Warwick Crescent
Newmarket, Ontario
Bright, move-in ready 3-bed, 3-bath semi in covetedSummerhill Estatesmain & 2nd floors only (basementnot included). Functional layout with laminatethroughout, a sun-filled living/dining area withwalk-out to a large deck, and a refreshed kitchenfeaturing stone counters. Upstairs boasts a spaciousprimary with 4-pc ensuite & walk-in closet, aJuliette balcony off the 2nd bedroom, and theconvenience of 2nd-floor laundry. Garage access fromthe main level; parking included (see listing forallocations). South-facing, fenced yard. Steps toparks, shopping and everyday amenities alongYonge/Mulock; walk to Metro plaza and top localschools including Sir William Mulock SS and Terry FoxPS. Private entrance. Ideal for families orprofessionals seeking a quiet, well-keptneighbourhood with quick access to transit, UpperCanada Mall, trails and more. Upper level only;utilities & yard use per Schedule A. (id:60365)
301 - 2910 Highway 7 Road W
Vaughan, Ontario
Furnished Sunning 1 Bedroom + den unit with 2 bathrooms and massive east-facing floor-to-ceiling windows. 9-foot smooth ceilings. Impeccable open concept layout with a large living and dining room. You'll love the kitchen with plenty of storage and counter space, Granite countertops, beautiful backsplash and stainless steel appliances. Primary bedroom with a 4-piece ensuite bathroom and a walk-in closet. 24 Hour concierge, indoor pool, gym, rooftop terrace with BBQ and so much more. Incredible location: a 10-minute walk to the Vaughan Metropolitan Centre and a short drive to the 400 and 407. (id:60365)
216 - 11611 Yonge Street
Richmond Hill, Ontario
Building amenities include: Party Room, Theatre/Media Room, Guest Suites, Gym, Exercise Room (id:60365)
350 Amelia Street
Newmarket, Ontario
Beautifully Renovated Legal Two Bedroom Walk Out Basement Apartment With Owned Washer And Dryer ,Great Location-Walk To Transit, Go Train And Downtown (id:60365)
70 - 370c Red Maple Road
Richmond Hill, Ontario
Vacant 3-bedroom, 3-bathroom condo townhouse in Richmond Hill with 2 underground parking spots and rooftop terrace $3,200/month. Immediate occupancy available. Modern & bright 3-storey with ~1,532 sq ft interior plus 148 sq ft south-facing rooftop terrace with gas line for BBQ. Includes 2 exclusive underground parking spaces + visitor parking. Next to a park and minutes to Yonge St, Hwy 7, 404/407, 16th Ave, Hillcrest Mall, schools, shopping, supermarkets, GO Station & Viva Transit. Tenant pays all utilities + $56.56/month tankless water heater rental. (id:60365)
15 - 158 Don Hillock Drive
Aurora, Ontario
Located in Aurora's Prime Business Park at 404 & Wellington E. Walking distance to large shopping center. 2 Story unit. approx. 1318.90 sf for Ground Floor and 595.14 sf for 2nd Floor. Ground Floor has 2 large Offices with upgraded glass front, Reception area, Washroom, and Warehouse. 2nd Floor has 2 large Offices with doors and windows, Meeting room, and Washroom. It has Separated Entrance, can be leased as Separate Office. Disposal of Office Equipment and Iron Shelves at warehouse are negotiable. Current Stocks will be cleared soon. (id:60365)
7950 8th Line
Essa, Ontario
Executive Family Home Nestled On 10 Acres Of Private Land With 1,200 SqFt Detached, Insulated Workshop With Double 7x9Ft Doors, & a second Driveway. Plus Bonus 2 Bedroom In-Law Suite With Separate Entrance! Over 4,800+ SqFt Of Finished Living Space. Fully Renovated In 2020, Open Flowing Main Level With Porcelain Tiles & Engineered Hardwood Flooring Throughout. Spacious Living Room With Propane Fireplace, & Picturesque Huge Window Overlooking Backyard With Walk-Out To Backyard Deck! Eat-In Kitchen Features Large Centre Island With Quartz Counters, Porcelain Tiles, Double Sink, Subway Tile Backsplash, Pot Lights, & Is Conveniently Combined With Dining Area Including A Second Walk-Out To The Backyard Deck! Main Level Laundry / Mud Room With Laundry Sink & Separate Entrance. Additional Family Room & Den Is Ideal For Working From Home! Plus 2 Bedrooms In Their Own Wing With 4 Piece Bathroom, Perfect For Guests To Stay! Upper Level With 2nd Bedroom & Secluded Primary Bedroom Featuring Walk-In Closet & 4 Piece Ensuite With Double Sinks. Fully Finished Lower Level In-Law Suite With Separate Entrance Features Full Kitchen, Ensuite Laundry, Dining Area, Family & Living Room, 2 Full Bedrooms With Closet Space & New Laminate Flooring. Backyard With Spacious Covered Pressure Treated Wood Deck With Updated Railings (2025), Garden Shed, & Tons Of Greenspace! All Updated Flooring & Trim (2020/2025). Updated Kitchen (2020). Freshly Painted. Full Propane Automatic Generac Generator. 200AMP Electrical Panel W/ 60AMP Going To Detached Workshop. Attached Garage Doors (2020). All Windows & Doors (2020). A/C (2016). Napoleon Oil Furnace (2015). Perfect Multi-Use Home, Run Your Business, Or Generate Extra Income From Multiple Sources! Ideal Location With Tons Of Privacy, Across From Conservation Land, Tons Of Hiking & Riding Trails, & Minutes From Tiffin Conservation Area, & Close To Angus & All Major Amenities Including Schools, Restaurants, Groceries, & A Short Drive To Highway 400! (id:60365)
6 - 6 Sayers Lane
Richmond Hill, Ontario
Ultra-Modern, 3-Bedroom, 3- Full Bathroom Townhome, Offers A Spacious 1,300Sq Ft Of Indoor Living Space Plus 381 SqFt Rooftop Terrace. Nestled In The Highly Sought-After Oak Ridges Neighborhood Of Richmond Hill. With 9-Foot Smooth Ceilings, Floor-To-Ceiling Windows, And Sleek Frameless Glass Showers. Stainless Steel Appliances, Ensuite Laundry, 1-Car Exclusive Parking Space. Open-Concept Kitchen Connected To The Living/Dining Room & Walk Out To Balcony.Prime Location Steps Away From Lake Wilcox, Recreational Center, Scenic Trails, Top-Rated Schools, GO Station, And Easy Access To The Highway 404. (id:60365)













