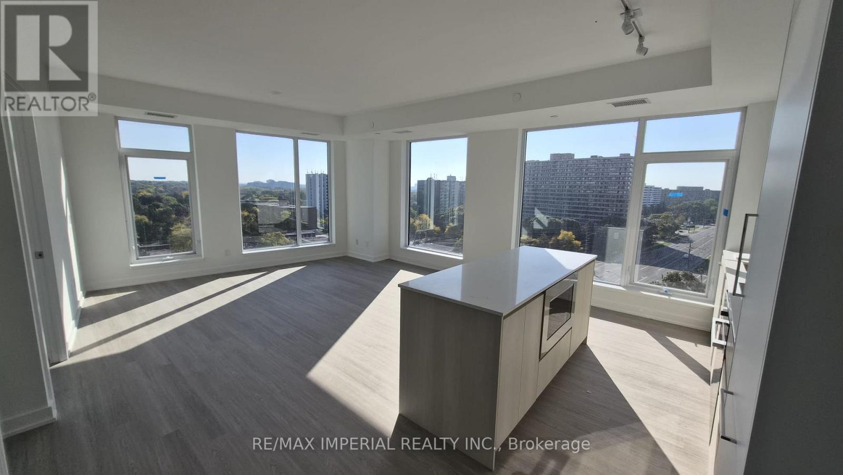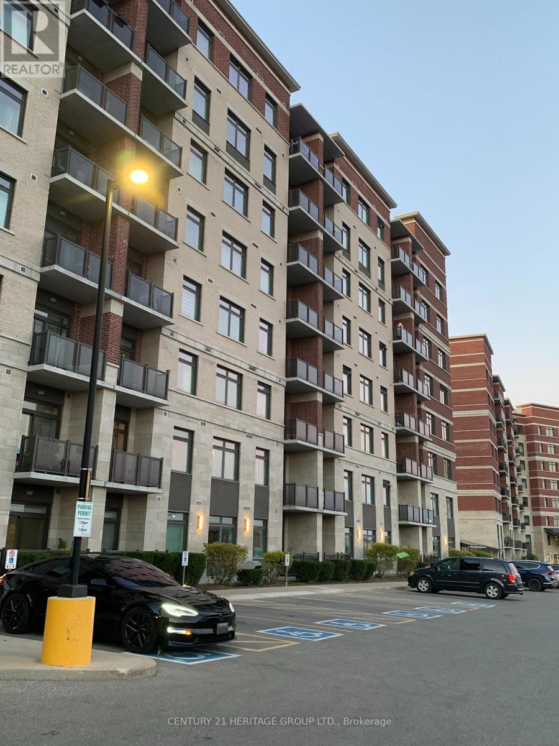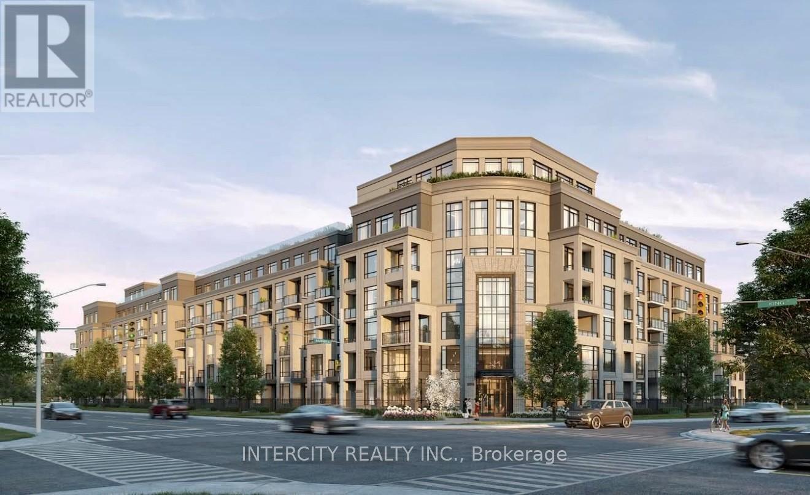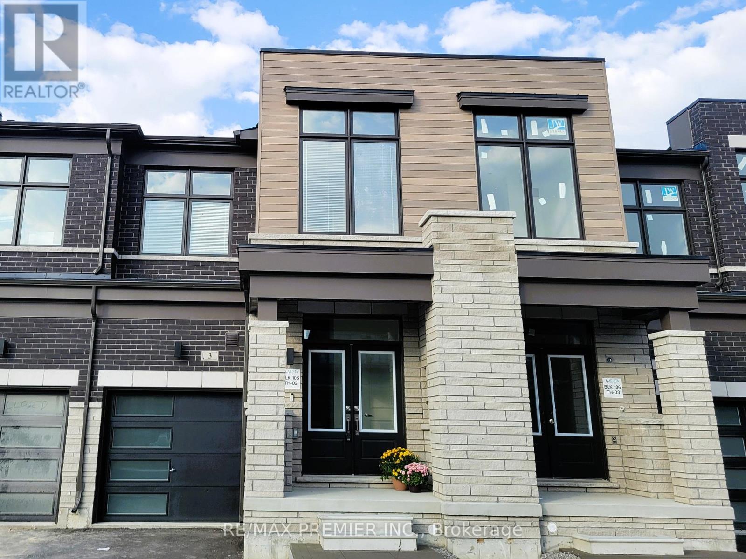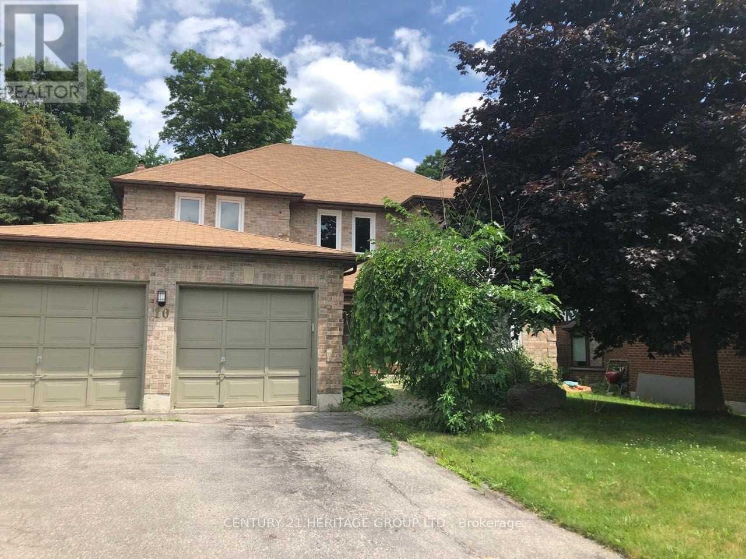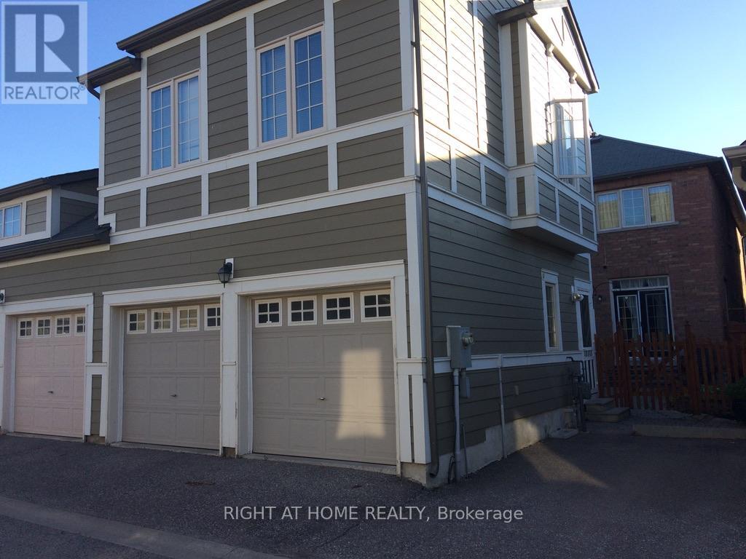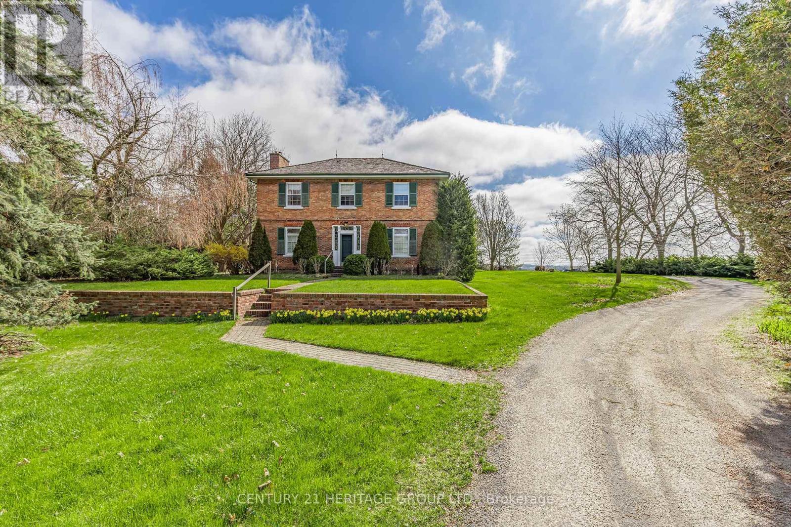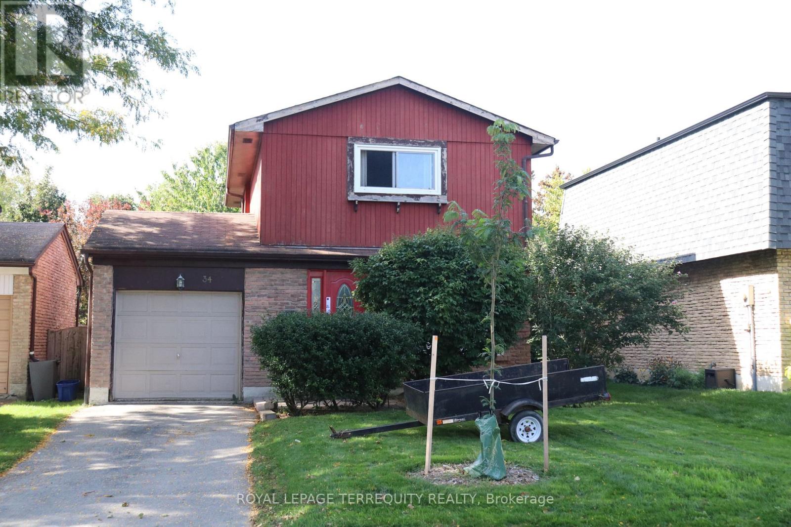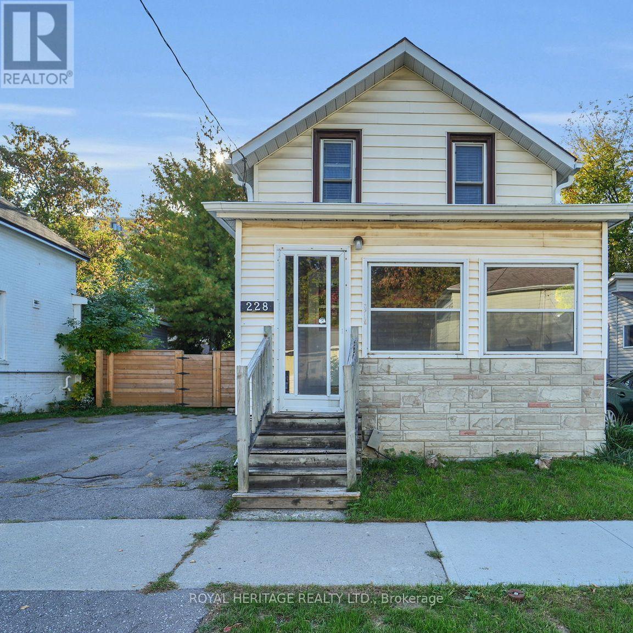819 - 8188 Yonge Street S
Vaughan, Ontario
Brand New Building Located in Unique location, 8188 Yonge St, Vaughan. Corner Unit With View Of South & East 2 Bedroom + Den, 2 Bath, Kitchen equipped with Stainless Steel Appliances, 9Ft Ceiling, Balcony. 1 Parking + Locker. Excellent neighbourhood including Grocery Stores, Restaurants, Coffee Shops, Schools, Banks, Etc. Steps To Yrt Transient. Quick Access to Hwy 407, Hwy 7. (id:60365)
714 - 7325 Markham Road
Markham, Ontario
Bright and Spacious Green Life Condo with 2 Bedroom plus Den, 2 Full Washroom 1 Underground Parking and 1 Locker. Den can be used as office. Stainless Steel Appliances (Fridge, Stove, Dishwasher) Walking Distance to Costco, Walmart, School, Canadian Tire, Drugstore, Multiple Restaurants and Bus Stop. (id:60365)
426 - 2075 King Road
King, Ontario
Welcome to Suite 426, a stylish 1+1 bedroom, 2 full bathroom residence with a spacious terrace, offering comfort, style, and everyday luxury. This 664 sq. ft. north-facing suite is thoughtfully designed with a bright, open layout and a smart split-bedroom floor plan that ensures both privacy and functionality.The sleek modern kitchen features quartz countertops, full-size integrated appliances. The open-concept living area flows seamlessly to the private terrace, extending your living space outdoors. The primary bedroom includes a private ensuite, while the den offers flexible use as an office or guest space. A second full bathroom adds convenience for professionals, couples, or small families.Residents of King Terraces enjoy premium amenities including a resort-style outdoor pool, rooftop terrace, state-of-the-art fitness centre, elegant party lounge, and 24-hour concierge service. With modern finishes, smart design, and a rare private terrace, Suite 426 is the perfect place to call home. (id:60365)
14 Mcgrath Avenue
Richmond Hill, Ontario
Stunning Sun-Filled Freehold Townhouse in Prestigious Richmond Green! South-facing and free from management fees. This beautifully home boasts 9' ceilings on the second and third floors, creating a bright and airy living space. The inviting living area features a direct walkout to the balcony. The owner spent significantly in tasteful updates (2021) including: hardwood floor on the second floor/Engineering Wood floor on the third floor /a stylish feature wall on the 2nd floor/Staircase on 2nd floor /kitchen cabinets /fridge (2021)/3 Washrooms/and Light electrific fixtures! Three spacious bedrooms on the 3rd floor, including a primary suite with its own private balcony-a perfect retreat after a long day. Functional other bedrooms fulling sunlight's! Smart Thermostat (2025). An Additional outdoor storage room adjacent to the garage, perfect for all your storage needs.Close all Amenities: just 5 minutes Walk distances to Top school: Richmond Green SS, Parks, Costco, Home Depot, Restaurants, Banks. 5 minutes driving to Hwy 404. Drive minutes to Go station, golf court, Hospital. Lots more! Motivated Seller! (id:60365)
3 Ghent Drive
Vaughan, Ontario
Never occupied! 3 Ghent Drive is a truly exceptional opportunity for discerning tenants looking for the quality of suburban living with comfort of urban accessibility. Nestled on a low-density, low-traffic street. Steps to YRT, Parks, Trails, Schools (2), A Short Walk to the local. New Kleinburg Market (featuring: Longo's, Shoppers, LCBO, Banks Restaurants, Starbucks and Much More). Only mere minutes" drive to HWY 427, 27, 400, 407 ETR and the Historic Kleinburg Village. this spacious, open concept home features 9-foot ceilings throughout, and elegant Oak Staircase and Luxury Plank vinyl flooring flowing through entire main level. Quartz Kitchen Countertops, a center-island sink and built-in Breakfast Bar, a Pantry a glass tile backsplash and New Stainless-Steel Appliances. The Bright Large Great Room overlooks the whole main and features a glass sliding door to the backyard. Upstairs you will find 3 bedrooms and 2 full baths. The primary features a large walk-in closet and a 5-piece ensuite. Bedrooms 2 and 3 have Extra-large windows and closets. The 2nd floor also features a laundry closet (with new washer and dryer) and deep linen closet. Alarm System & Nest Thermostat. (id:60365)
Bsmt - 10 Mcclenny Drive
Aurora, Ontario
Spacious and bright legal basement apartment in sought-after Aurora Highlands! This large unit features a private walkout entrance with plenty of natural light, giving it the feel of a main floor home. Offering one large bedroom with ensuite, plus a second full washroom, this space is perfect for comfortable living. The open-concept kitchen, living, and dining area is ideal for entertaining or relaxing, and the unit comes complete with in-suite laundry for convenience. Modern pot lights throughout add to the warm, inviting atmosphere. Enjoy the privacy of your own entrance while being close to schools, parks, shopping, and all amenities. Looking for A+ tenants. Tenant responsible for 1/3 of utilities. (id:60365)
282 Ridge Road
Aurora, Ontario
A MUST SEE. Rarely Is A Property In A Location Like This, Available!!!Don't Miss This One Of A Kind Opportunity To Own Almost 1.75 Acres Of Secluded/Breathtaking Scenery! This Beauty Is On Quiet Cul De Sac In Prestigious South Aurora, Features O/C Flr Plan W/Cathedral Ceilings, Skylights, Huge Windows & W/O To Lrg Deck.Lower Level W/Lrg Bdrms, 4Pc Bath & Rec Rm W/Lrg Sliding Glass Doors To Lovely Interlock Patio & Decorative Pond, Prof Landscaping, Lrg Covered Storage Area, Total 5 Bedrooms, New Flooring In The Basement And Bedrooms On The Main, New Stairway Capping, Fresh Paint On Most Of The Walls, 3 Skylights, Amongst Multi Million Dollar Homes. Interlocking Around The Property. (id:60365)
Coach House - 7 Ivy Stone Court
Markham, Ontario
Self-contained, Bright, Cozy, and Spacious 1 Bedroom Coach-House/Apartment in a Desirable Area of Markham. Laminate Flooring. Utilities (Gas, Hydro, and Water) included. Parking Pad right by the Entrance. Close to Markham-Stouffville Hospital, Community Centre, GO Station, Good Schools, 303 Express Bus Route. Very Accessible and Convenient Location. Perfect for Single Professional. Available as of September 1st. A+++ Tenants, Non-Smoking and No Pets Preferred. (id:60365)
18725 Mccowan Road
East Gwillimbury, Ontario
216 ACRES ! Spectacular country farm available for sale for the first time in nearly 80 years, located on the outskirts of Toronto. TWO Houses on the property allow the accommodation of 3 families. The main house is a large century farmhouse circa 1890 with a Napier Simpson addition, two family home with separate entrances and living space. One half has 4 bedrooms, while the other has three. This original portion of the home was built approx 1890 or earlier 13 inch baseboards and 10 foot ceilings on the main floor. It is an elegant and stately home. There is also a detached bungalow accessible from Mill Rd. This property may have the possibility to obtain a fill permit from regional and local municipalities, for a 5 cubic acre previously quarried pit if certain conditions are satisfied at the time of application. Rarely does a farm of this size and quality become available with such a premium location. (id:60365)
Main - 552 Monteith Avenue
Oshawa, Ontario
Bright and well-maintained main floor for lease in an all-brick bungalow located in a highly desirable Oshawa neighborhood. This spacious unit features hardwood floors throughout, a functional layout, and large windows that fill the space with natural light. Enjoy exclusive use of a huge backyard ideal for relaxing, entertaining, or family activities and 2 tandem driveway parking spaces. Situated on a generous 52x110 ft lot, just minutes from Hwy 401,schools, shopping, rec centre, and public transit, and within walking distance to the lake,parks, and scenic trails. Tenants responsible for 60% of monthly utilities (Hydro, Gas, Water,and Hot Water Tank rental). Option to lease the entire house is available. Basement is a recently renovated legal unit. (id:60365)
34 Ivanic Court
Whitby, Ontario
Calling All Builders, Investors, Renovators and Flippers. Welcome to 34 Ivanic Crt in Whitby's Sought-After Pringle Creek Community. This detached home is situated on a generous 41.26 x 163.91 lot, offering endless possibilities. With its prime location and expansive lot size, this property offers a rare opportunity in one of Whitby's most desirable areas. Close to Schools, Shopping, Restaurants, Transit, Parks, and More (id:60365)
228 Court Street
Oshawa, Ontario
Welcome to 228 Court Street located in the heart of Oshawa. This charming two bedroom, two bathroom home is stylishly renovated throughout. It is move in ready. The kitchen, with it's natural light and modern island, creates a warm and welcoming atmosphere, perfect for entertaining. The living areas are spacious with an added bonus of a private sunroom. The laundry is conveniently located on the main level. The backyard is fenced in, very private with a large deck, perfect for BBQs and hosting family and friends. This lovely home is just minutes from Highway 401 and Go Transit. This great central location in the heart of Oshawa is conveniently close to schools, shopping, parks and public transit. Located close to Sunnyside Park. Don't miss out!!!! (id:60365)

