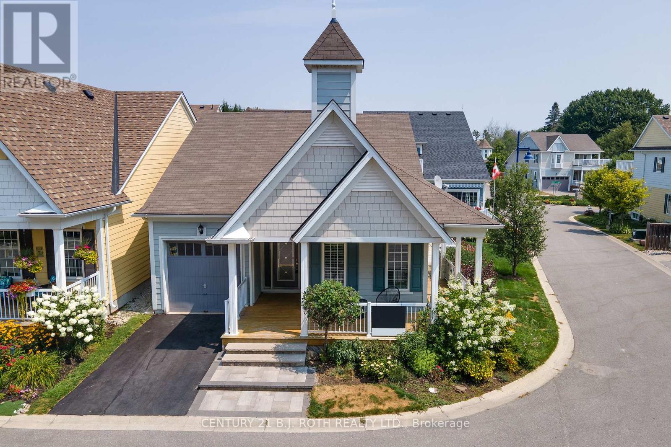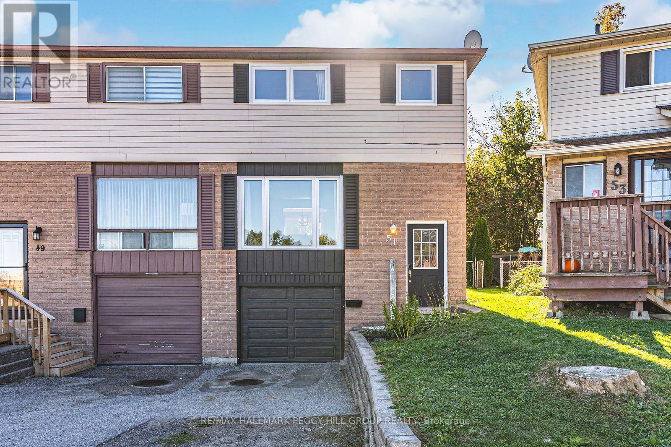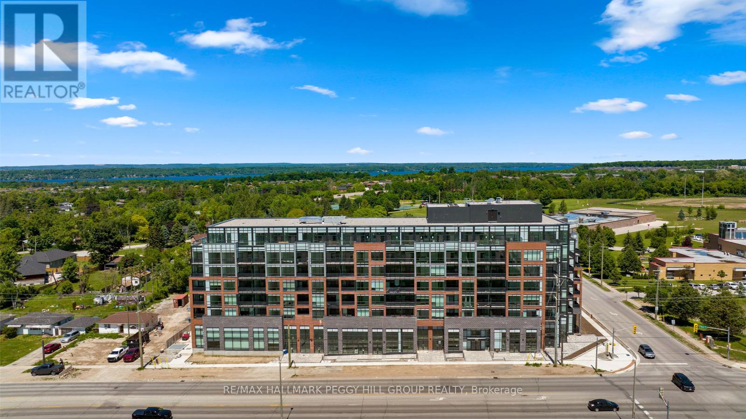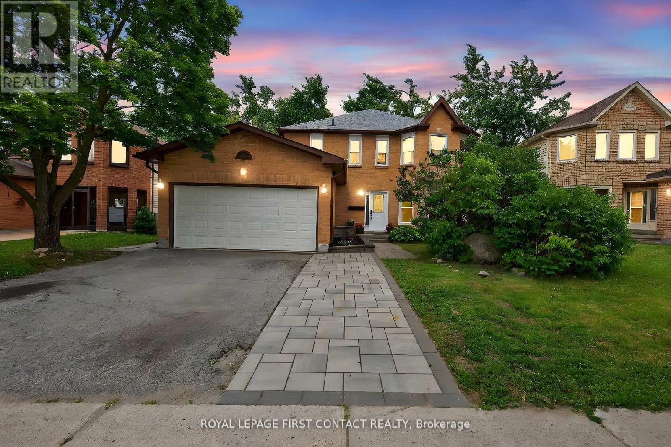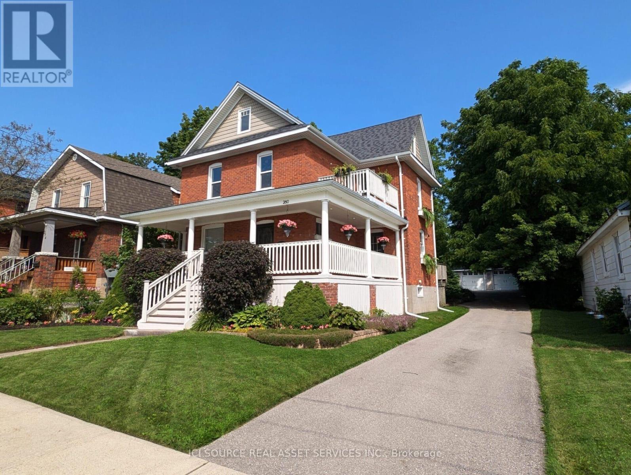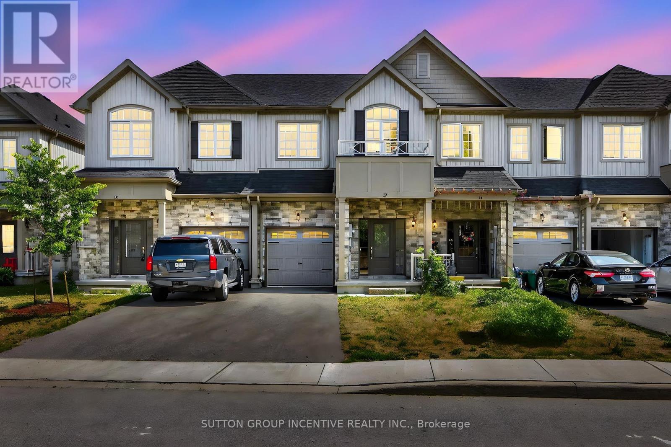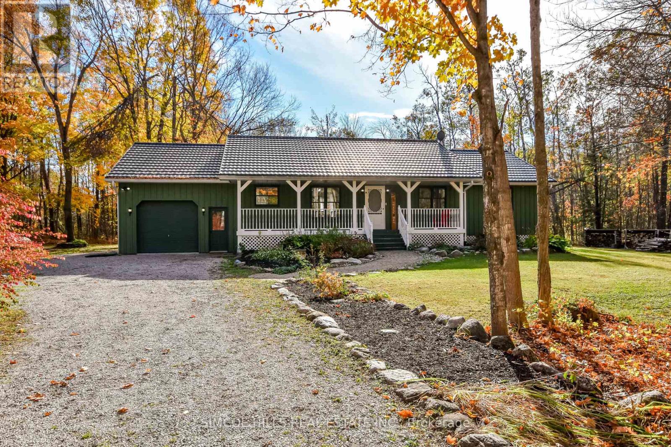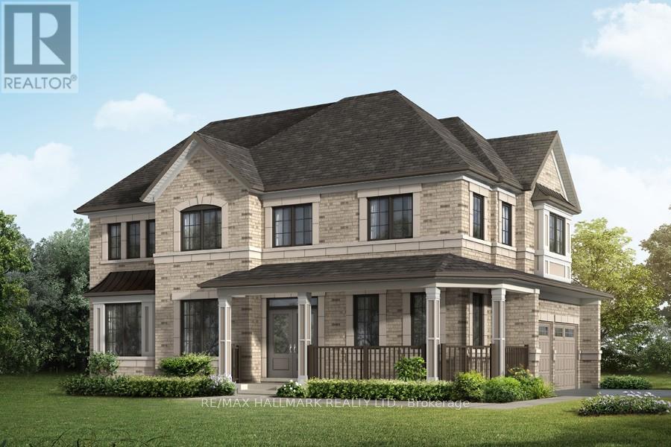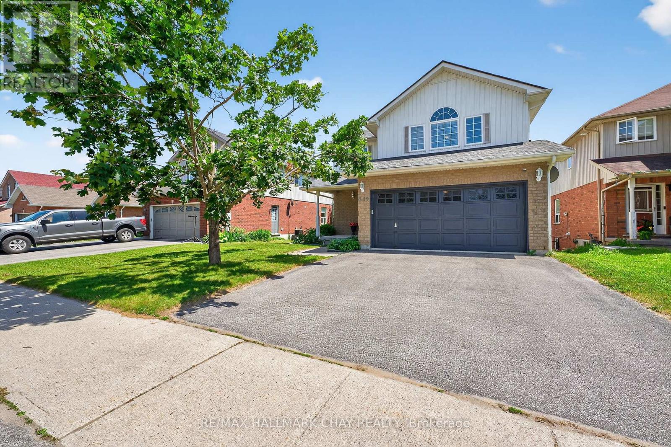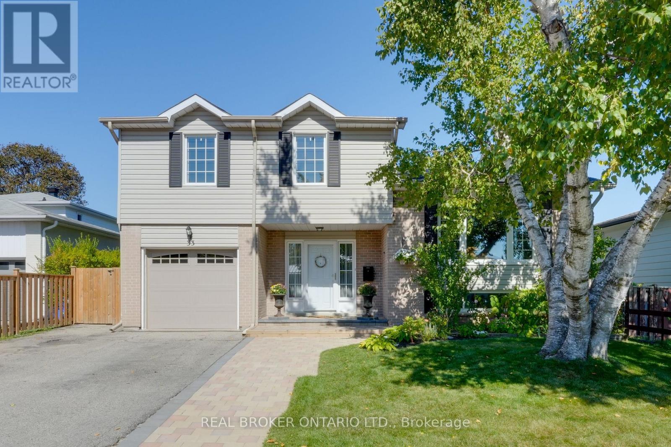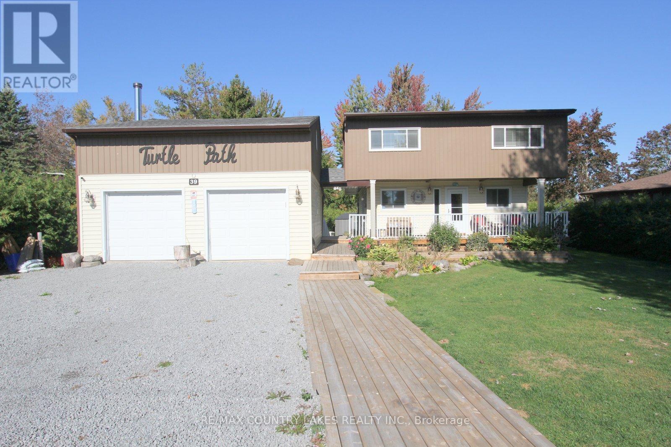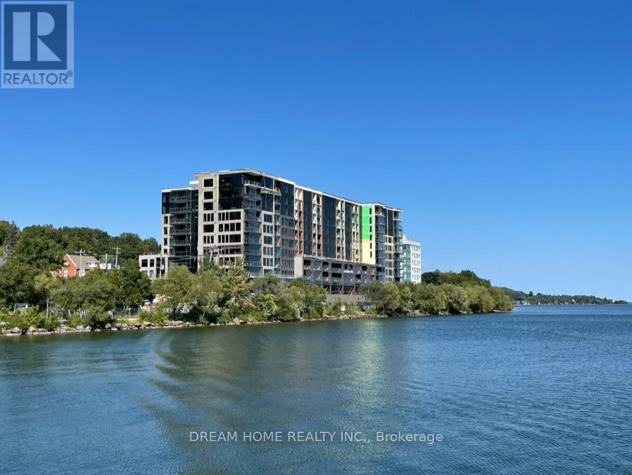3327 Summerhill Way N
Severn, Ontario
Welcome to West Shore Beachclub all Season GATED COMMUNITY just 10 Minutes north of Orillia. This unique residential area has over 300 feet of shallow private sandy beach wiith Dock , Clubhouse with kitchen and lawn chairs , bathroom and fireplace. and firepit on the beach for those starry evenings. Just on the shores of Lake Couchiching.. Popular Dunes Model Bungalow with Separate Entrance to the Basement from the Garage is located on a corner Premium Lot. Main Floor features 2 Bedrooms 2 Baths.: Open Concept. Upgraded Front Door..9 ceilings.. California ,Shutters.. New Hardwood Flooring., Granite Breakfast Bar, backsplash, and Stainless Steel Appliances.. Gas Fireplace..8 Patio Doors off living Room, stackable Washer/Dryer. Spacious Primary Bdrm. w/door to deck. Primary ensuite offers separate Glass Shower and Jacuzzi Tub and Walk in Closet, Oak Staircase to Finished Basement with four piece bathroom and spacious bedroom, and huge Family Room. Freshly Painted. The Upgraded Exterior Features are Stone Walkway, Spacious wrap around Deck, that is ideal for Entertaining Friends and Family, underground sprinkler system, Beautifully Landscaped. Visitors Parking areas and Mail Box station steps away. This Community is UNIQUE! (id:60365)
51 Robin Court
Barrie, Ontario
WELL-MAINTAINED SEMI IN A CONVENIENT NORTH END LOCATION WITH BIG-TICKET UPDATES ALREADY TAKEN CARE OF! Discover effortless living in this beautifully updated semi-detached home set in Barries convenient north end. Across the road from the newly upgraded Robin Court Park in a quiet, family-friendly court, this home delivers everyday practicality with a touch of style. The combined kitchen and dining area features white shaker cabinets, modern hardware, a double stainless steel sink, and a walkout to the backyard, complete with a deck and shed. Upstairs, three well-sized bedrooms share a 4-piece bathroom, while the main level offers a powder room for added functionality. The partially finished basement includes garage access, providing an excellent space for a home office, playroom, or hobby area. Benefit from extensive updates, including newer flooring, a modernized kitchen and bathrooms, windows, roof, insulation, AC, washer, and dryer, meaning the most significant improvements are already complete! With a built-in garage offering parking for one vehicle plus driveway parking for another, no rental items, and a location close to East Bayfield Community Centre, Georgian Mall, the Barrie Sports Dome, schools, RVH, Georgian College, and Highway 400, this #HomeToStay is a fantastic choice for growing families. (id:60365)
502 - 681 Yonge Street
Barrie, Ontario
EXCEPTIONAL CONDO FOR LEASE WITH LUXURIOUS UPGRADES, OUTSTANDING AMENITIES, & TWO PARKING SPACES! Lease this stunning condo built in 2022 that exudes sophistication and contemporary flair. From the moment you enter, you'll be captivated by the modern design and luxurious upgrades. The spacious kitchen is a showstopper, featuring sleek white cabinets, stainless steel appliances, and quartz countertops, including an island with an eye-catching waterfall edge that's perfect for entertaining. The living room is bathed in natural light from large sunlit windows, accentuated by elegant wainscoting that adds a touch of refinement. Both bedrooms offer direct access to a private balcony through sliding glass walkouts, creating the ideal spot to unwind and enjoy the fresh air. The west-facing orientation treats you to breathtaking sunset views every evening. The primary bedroom is a serene retreat with a spa-like ensuite showcasing a walk-in shower. The guest bathroom provides flexibility with a convenient shower/tub combination, both finished with modern quartz countertops. Throughout the unit, cohesive grey vinyl flooring and upgraded baseboards deliver a sleek, cohesive look, while modern tile enhances the bathrooms. With 9-foot ceilings and upgraded light fixtures, the space feels open, airy, and inviting. The convenience of in-suite laundry and a location away from the elevator ensures a quiet living environment. This condo also offers two parking spaces (one underground and one above ground) and a storage locker. The building amenities include a rooftop terrace featuring a lounge and BBQ area, a gym, a party room, and concierge services. Don't miss the opportunity to lease this stunning west-facing suite in a vibrant community! (id:60365)
101 Browning Trail
Barrie, Ontario
Exceptional 2-Unit Duplex in the tranquil and family-friendly Letitia Heights area of Barrie. this beautifully upgraded 2-unit duplex presents a rare opportunity for comfortable multi-generational living or a savvy investment. This home is thoughtfully designed to meet the needs of modern families while offering the flexibility of a legal secondary suite. It features 4 large, sun-filled bedrooms, 3 bathrooms, including a primary retreat with a 5 piece ensuite bath. Large foyer flows with tons of space, Separate Dining and Family Rooms. Large functional kitchen on both level which making meal preparation or independent living a breeze; A double driveway plus two additional spots provide plenty of room for vehicles, accommodating family and visitors alike. This walk-out basement flows well with 2 bedrooms and own laundry on site, own backyard oasis. Own entrance ensures privacy and independence for all; upgrade includes: Roof(2024); Front door(2025);Washer and dryer on main(2024); Dishwasher main(2024); windows(2020); upstairs bathroom(2024)Ensuite shower(2020); Furnace(2019).AC(2019);Tankless tank(2019); Basement Legalization(2020). Entire house fresh painted (2025). With these upgrades, you can move in just with a peace of mind. Book your showing today. (id:60365)
260 Colborne Street W
Orillia, Ontario
Charming Century Home in Prime Orillia Location! Welcome to 260 Colborne Street West a beautifully updated 3+1 bedroom, 1.5 bathroom century home brimming with character and modern upgrades. Situated on a spacious lot surrounded by mature trees, and just steps from Orillia Soldiers Memorial Hospital and downtown. This property blends timeless architecture with contemporary conveniences. Highlights include a newly renovated kitchen (2024),updated hot water tank (2023), high-efficiency furnace and A/C (2014), R50+ attic insulation (2015), and so much more. The detached 2.5-car garage features a full workshop, plus a private driveway with parking for 8+ vehicles. Enjoy walkable access to parks, lakes, shops, and restaurants in one of Orillias most desirable neighborhoods.*For Additional Property Details Click The Brochure Icon Below* (id:60365)
17 Churchlea Mews
Orillia, Ontario
Experience modern comfort and style in this beautifully upgraded townhouse featuring 3 bedrooms, 3 bathrooms, upstairs laundry, and a fully finished basement (with rough in!) perfectly combining function and open concept contemporary design. Situated on a quiet, secluded crescent yet just moments from Atherley Road, youre only a six-minute drive to downtown Orillia with exceptional restaurants, the famous Mariposa Market, vibrant shops, cafés, and cultural attractions. The main floor impresses with 9-foot ceilings, abundant natural light, and a cozy gas fireplace that sets a welcoming tone when you first walk in. The modern kitchen offers quartz countertops, stainless steel appliances, pot-lights, a sleek subway tile backsplash, and ample cabinetry for storage, meal preparation, or entertaining friends and family! Freshly painted neutral tones and durable dark grey flooring flow throughout, offering carpet-free maintenance, while the upgraded bathrooms feature quartz countertops and thoughtfully selected fixtures throughout the entire home. The primary bedroom includes a large walk-in closet and a luxurious 5-piece ensuite with a tub, glass-enclosed shower, and dual sinks. Inside access to the garage ensures winter convenience, and the rare upstairs laundry adds exceptional practicality. The additional fully finished basement provides ample space for recreation, a home theatre setup, games room, or additional living space. Step outside to enjoy morning walks with your coffee in hand, a 15-minute stroll to Moose Beach and Tudhope Park where you can then enjoy the scenic waterfront trails. The location also offers quick access to the Orillia waterfront, connecting you to both Lake Simcoe and Lake Couchiching for year-round recreation. Nearby grocery stores make daily errands effortless Meticulously maintained by the current owner, this upgraded residence combines thoughtful design, premium finishes, and an unbeatable location, making it move-in ready! (id:60365)
2021 Monck Road
Ramara, Ontario
This beautifully updated 3-bedroom, 2-bathroom bungalow sits on a private 1.99-acre lot, offering the perfect mix of country charm and modern comfort. Step inside to find a redone interior featuring a bright, open layout, luxury vinyl flooring throughout, and a stunning kitchen renovation with stylish finishes. Both bathrooms have been fully updated, ensuring move-in-ready convenience. Recent upgrades include a new pressure tank (2022), water softener and filtration system (2023), furnace (2025), hot water tank (2025), sump pump with battery backup, and pressure switch (2025), metal roof (2011), and 200-amp breaker service. The garage is extended in depth with direct access to the house and a door to the backyard. The basement is unfinished and ready for your personal touch, it has a wood burning fireplace for you to enjoy! This home offers peaceful country living with plenty of outdoor space and just a short drive to local amenities. A truly turn-key property that blends modern updates with a serene rural setting this one is not to be missed! (id:60365)
70 Gretzky Avenue S
Barrie, Ontario
Located in the sought-after Vicinity community of South Barrie, this brand-new, never-lived-in detached home by Mattamy Homes delivers exceptional value for growing families and investors alike. The Vale Corner Model offers 2,113 sq. ft. of beautifully designed living space on a premium corner lot, featuring a double-car garage, stylish modern architecture, and an inviting covered front entry. Inside, you'll find 9-foot ceilings on both the main and second floors, an open-concept main level filled with natural light, and a spacious great room with an electric fireplace making it the perfect spot for family gatherings. The chef-inspired kitchen offers ample cabinetry, a central island, and seamless flow into the dining and living areas. Upstairs, enjoy four bedrooms and three full bathrooms, including a primary suite with a walk-in closet and private ensuite, plus a second bedroom with its own ensuite and convenient second-floor laundry. Built with energy efficiency in mind, this home includes Energy Star certification, Cat6 wiring, and a tankless water heater. With its south-facing orientation and family-friendly setting close to parks, schools, shopping, dining, recreation, and the Barrie South GO Station, this location perfectly balances comfort and convenience. This is an incredible opportunity to own a new detached home with a double-car garage and no sidewalk, offering unbeatable value for its size and features. A deal like this wont last. (id:60365)
3159 Bass Lake Side Road E
Orillia, Ontario
Beautifully Maintained & Updated Throughout, 3 Bedroom Family Home Nestled In Safe, Friendly, & Family Oriented Neighbourhood In Sought After Orillia! Inside, Open Concept Layout Features Vinyl Flooring Throughout. Chef's Kitchen Has Been Completed Updated With Huge Centre Island, Stainless Steel Appliances Included Gas Range, Glass Tile Backsplash, Granite Countertops, & Tons Of Cabinetry With Slow Close Hinges, The Perfect Space For Entertaining! Adjacently Placed Between A Formal Dining Area, Or A Breakfast Area With Walk-Out To Backyard Deck, Enjoy Hosting Family & Friends For Any Occasion! Spacious Living Room Features Pot Lights, & Large Windows Allowing Lots Of Natural Sunlight To Pour In. Convenient Main Level Laundry Room Includes Laundry Sink, & Access To Garage! Plus A Two Piece Powder Room Completes The Main Level. Upstairs, French Doors Greet You, Opening To The Spacious Bedroom With Broadloom Flooring, Vaulted Ceilings With A Fan, Walk-In Closet, & A Four Piece Ensuite With Double Sink, Walk-In Shower. Two Additional Bedrooms Include Large Closets, Broadloom Flooring, & Large Windows! Plus Additional 4 Piece Bathroom, Perfect For Guests Or Family To Stay When Visiting. Unfinished Basement With Walk-Out To Backyard Deck Is Awaiting Your Finishing Touches, & Is The Ideal Space For A Rec Room! Private, Fully Fenced & Private Backyard Features An Above Ground Pool, Lots Of Green Space, & Gardens Perfect For Growing Your Own Vegetables! New Furnace (2019). Owned Hot Water Tank (2021). New Roof (2023). Beautiful Location Nestled Minutes To Lakehead University, Costco, Lake Simcoe, Couchiching Beach, Parks, Walking Trails, Highway 12, Restaurants, Schools, & More! The Perfect Home To Grow Your Family & Make Many Memories For Years To Come. (id:60365)
33 Porter Crescent
Barrie, Ontario
Nestled in the heart of Barries sought-after Grove East neighbourhood, this meticulously cared-for 4-bedroom home is where warmth, comfort, and family living truly come together. With over 1,800 sq. ft. above grade and a private backyard oasis featuring an inground heated pool, its the perfect blend of space and serenity for growing families or professionals who love to entertain and unwind.Step inside to discover modern updates and timeless charm from crown moulding and a double-sided Napoleon fireplace to updated bathrooms, luxury vinyl floors, and neutral tones throughout. The updated bright eat-in kitchen is a showstopper, boasting leathered quartz counters, white cabinetry, stainless steel appliances, and a walkout to a sun-drenched deck overlooking the pool. Enjoy morning coffee or after-work wine while surrounded by mature trees and peaceful privacy. The spacious family room offers a cozy second living area with a walkout to the backyard perfect for movie nights or a home office/studio with its own entrance. The lower level includes a soundproof office (ideal for remote work or creative pursuits) and a versatile rec room that could easily transition into an in-law suite or teen retreat. Outside, the property shines with beautiful landscaping, new fencing (2023), pool liner (2019), pump/heater (2022). Every big-ticket item has been taken care of shingles (2021), furnace (2015), A/C, windows, garage door(2021) insulation & siding, soffits, and more offering true peace of mind. Located in a quiet, family-oriented community, you'll love being minutes from beaches, lakefront, RVH, Georgian College, top-rated schools, shopping, parks, and commuter routes with everything you need right at your fingertips. After 25 years of ownership, 33 Porter is looking for it's new owners. Whether you're upsizing, working from home, or looking for your own backyard retreat, 33 Porter Crescent is a home that invites you to unpack, relax, and start your next chapter. (id:60365)
39 Turtle Path
Ramara, Ontario
Charming 3-bdrm, 2-bath home perfectly situated on a picturesque pie-shaped lot with 50 feet of canal frontage and direct boating access to Lake Simcoe. Enjoy waterfront living at its finest with a large shoreline deck, gazebo and firepit, ideal for relaxing or entertaining by the water. The open-concept main floor features a bright kitchen with a convenient pantry, a spacious living and dining area with walkouts to a covered rear deck overlooking the canal, and main floor laundry for added convenience. Upstairs, you'll find a spacious primary suite complete with a walk-in closet. The family room boasts soaring vaulted ceilings, while the adjoining exercise room and sunroom offer stunning water views, creating the perfect space for family gatherings or quiet retreats. Additional highlights include municipal services (water, and sewer) a detached double car garage featuring a spiral staircase leading up to a loft games room with a pool table. Located within walking distance to Lagoon City's private sandy beach, Community Centre, and local restaurants, this home offers the perfect blend of comfort, convenience, and lakeside charm. (id:60365)
610 - 185 Dunlop Street
Barrie, Ontario
luxurious waterfront condo right beside lake Simcoe *Unobstructed lake view 1+den suite (879SQFT) with two bathrooms, parking & locker; Den with door can be taken as second bedroom *All season usable enclosed balcony with top-to-bottom wooden decoration *Steps to restaurants, shops & park and minutes to bus station. * Amenties: two rooftop BBQ terrace overlooking lake, SPA, sauna, GYM... (id:60365)

