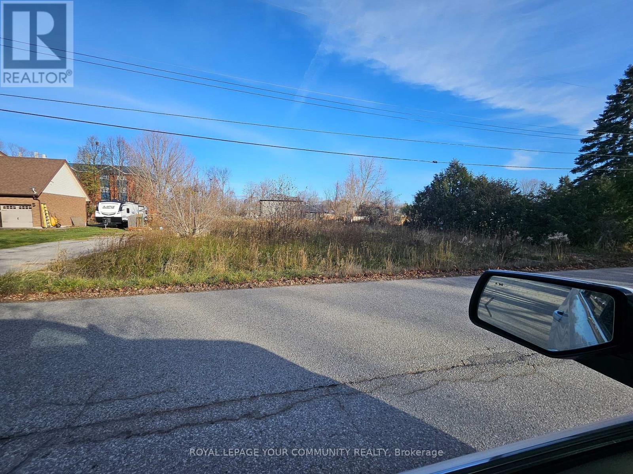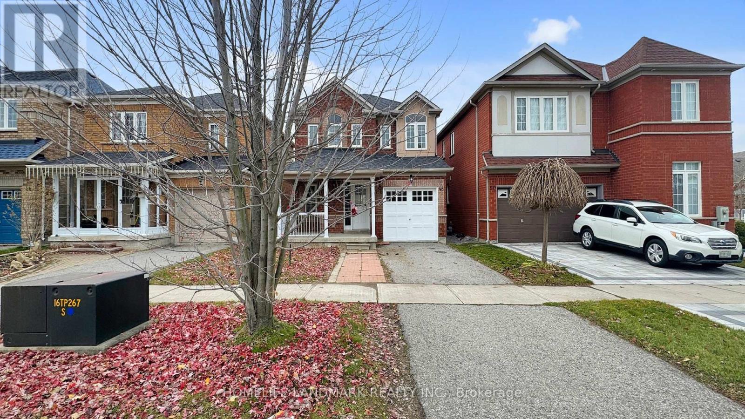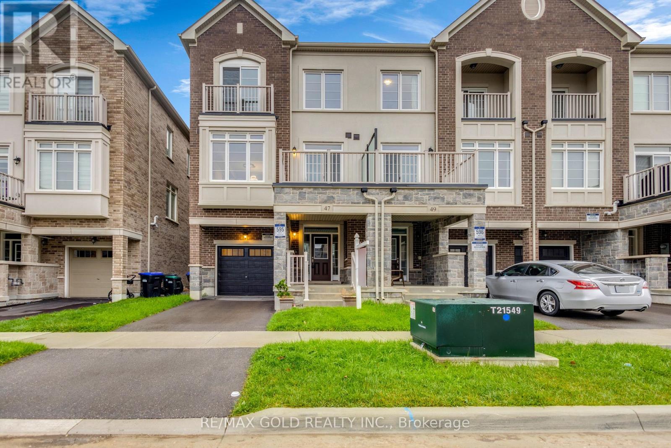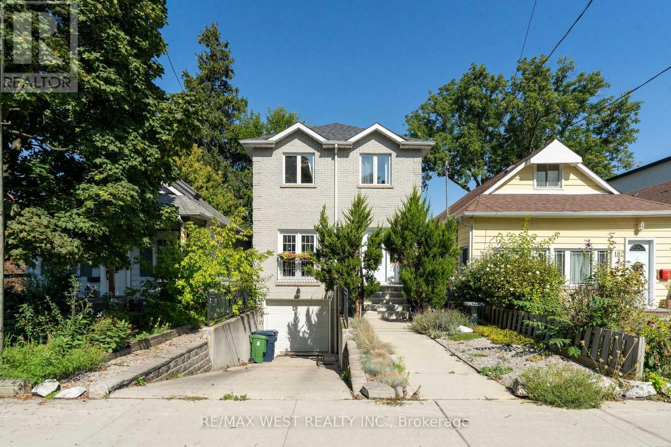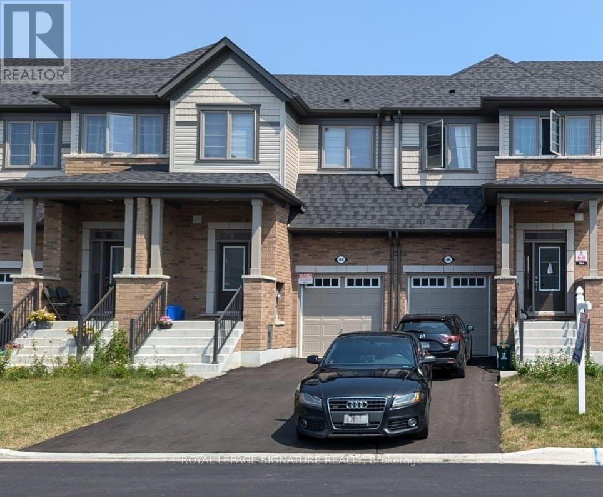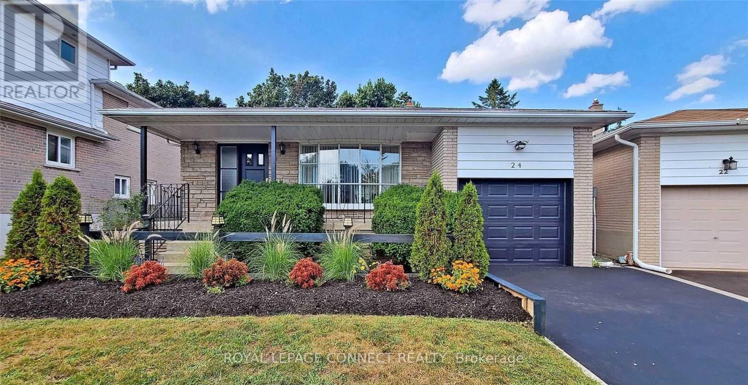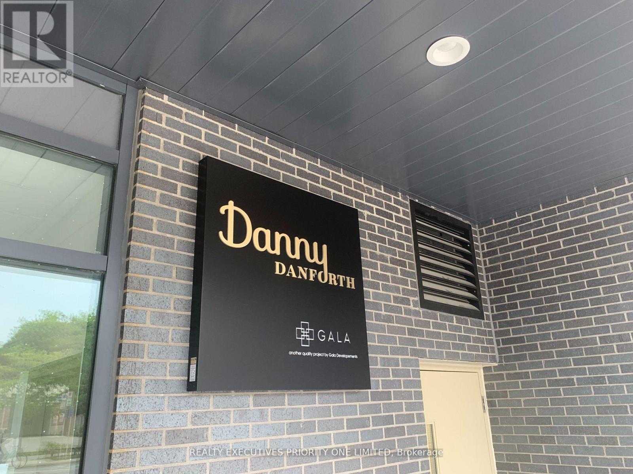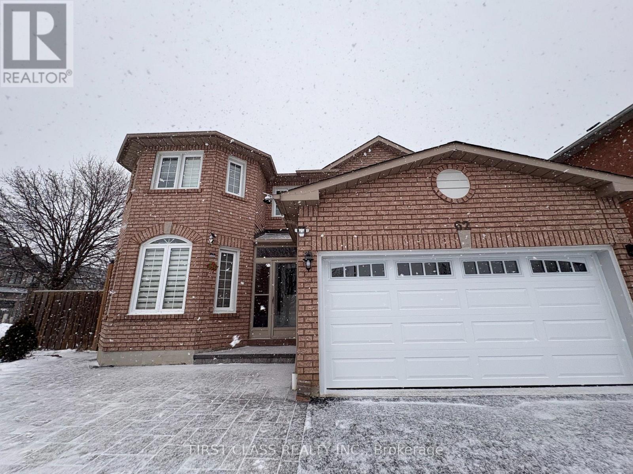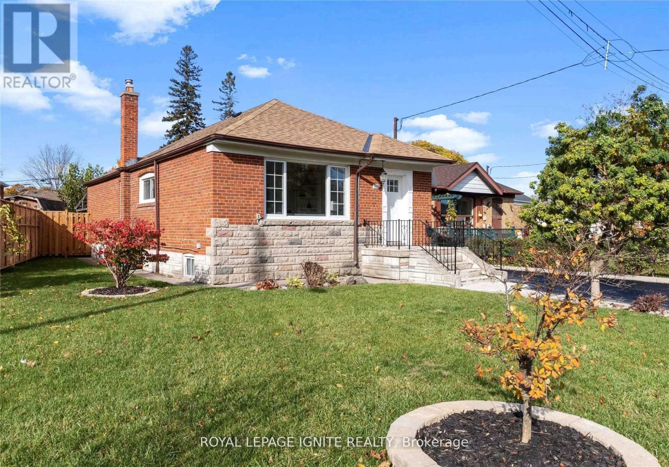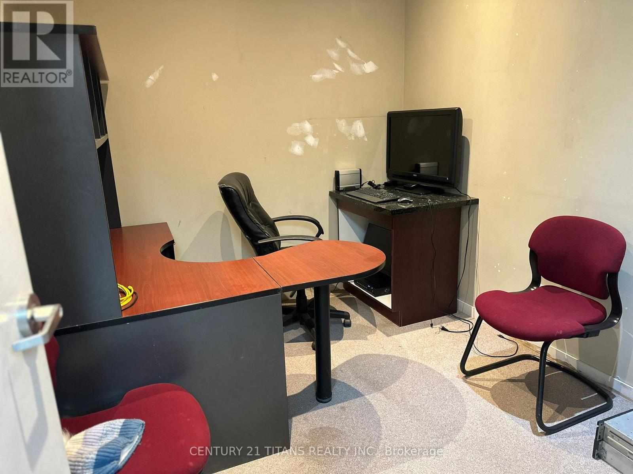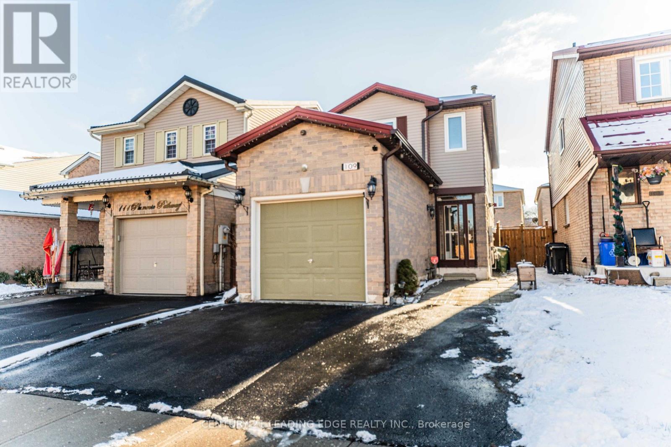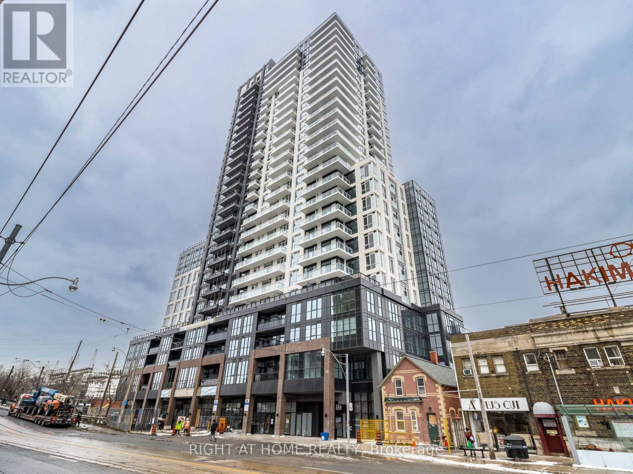2069 St Paul Road
Innisfil, Ontario
Located a Short Distance to Lake Simcoe. Potential to create 2, 50 X 170 foot lots. Or build your Dream home, Owner has plans for 1 large 5 bed room home with separate 2 bed room Apartment with separate entrance, with grading plan, and survey. It was previously approved and the owner did not Build or pay for the permit fee. Owner will not be responsible for anydevelopment charges, buyer is buying it as is. There is no flood plain on the property. (id:60365)
48 Outlook Terrace Drive
Markham, Ontario
Gorgeous Home In Greensborough Stained Glass Door Entrance. 3 Good Size Bedrooms. Open Concept, Spacious Layout Modern Upgrade Kitchen Direct Access To Garage. Brand new appliances, Fresh Paint, Excellently Maintained. Close To Park, School, Groceries And All Amenities. Move-In Condition ! Don't miss this unique opportunity ! Book Your Tour Today ! (id:60365)
47 Montrose Boulevard
Bradford West Gwillimbury, Ontario
Fabulous 3 Bed Town Home In Highly Demand Summerlyn Neighborhood. This Exceptional Home Showcases An Amazing Layout With Welcoming Foyer, Lots Of Natural Light! Open Concept Great Room and Dining Room. Harwood Floors, Modern Kitchen With quartz Countertop & stainless steel appliances. Master Bedroom W/ Ensuite + His/Her Walk-In closet, Basement with storage room and Lots Of Natural light. Amazing Opportunity To Live In A Beautiful Town Home. (id:60365)
180 Holborne Avenue
Toronto, Ontario
Beautifully furnished basement apartment with a private walkout at 180 Holborne Ave. This renovated suite features a bright and spacious layout, a full steam shower, and a private washer and dryer for your convenience. All-inclusive utilities water, hydro, and heatplus high-speed unlimited internet and Rogers Ultimate cable TV are included for hassle-free living. Situated in a welcoming East York community, the home is just minutes to the Danforth, home to popular spots. Permit is required to park on the street overnight, and there are spots available. Transit is convenient, with a 1-minute walk to the bus stop on Woodbine Ave and a 10-minute walk to Woodbine Subway Station. The neighborhood offers a lively, family-friendly atmosphere with plenty of amenities at your doorstep. The Danforth's grocery stores and restaurants are just a short walk south, while Stan Wadlow Park is two minutes north, featuring curling, baseball, tennis, a swimming pool, and access to the Taylor Creek walking and cycling trail. An ideal choice for professionals or students seeking comfort, convenience, and a strong sense of community. (id:60365)
48 Bayardo Drive
Oshawa, Ontario
Freehold Townhouse 3 Great Sized Bedrooms and 3 Washrooms, Located In Family Friendly Neighborhood In Windfields Farms. This Home Features An Open Concept Layout With Modern Kitchen/Dining And A Large Living/Dining Room, 2pc bath on main floor, 3 Great Sized Bedrooms, Primary Bedroom with 4pc ensuite & walk-in closet. 2nd-floor laundry, Built-in garage & basement storage. S/S Fridge, S/SStove, S/S Built-In Dishwasher, S/S Hood Fan, Washer & Dryer. Excellent Location- Close To Schools, Durham College, Hwy 407, Golf Course, Costco, Large Retail Plaza, Restaurants, Parks, Transit & So Much More. Pictures were taken before tenant moved in. (id:60365)
24 Lalton Place
Toronto, Ontario
Welcome To 24 Lalton Place. This Is Your Opportunity To Live In The Wonderful Guildwood Community . Renovated and designed with timeless elegant features. The main level presents a vibrant, sun filled dining and living area with huge windows O/L the gardens The upper level includes 3 large bedrooms updated with beautiful Laminate throughout. 2 separate side yards and landscaped with a private interlocked patio, Roof 4 years ,Furnace & AC 1 year, just steps to parks and trails, Guild Park & Gardens, lakeside trails, great schools, and moments to Kingston Rd shopping, groceries, Guildwood GO train station with a short trip to downtown, and minutes to highway 401 for easy commuting. This is the one you've been waiting for! Book your showing today! (id:60365)
407 - 2369 Danforth Avenue
Toronto, Ontario
Prime Location! Welcome to Danny Danforth at 2369 Danforth Ave, Unit 407-an exceptional urban living opportunity just steps from public transit, shopping, restaurants, schools, parks, and more. This bright 1-bedroom, 1-bathroom suite offers a functional layout with a north-facing balcony and stylish design details, including 9' ceilings and laminate flooring throughout. The upgraded kitchen features quartz countertops and stainless steel appliances, including a fridge, stove, oven, dishwasher, and microwave, along with a convenient stacked washer/dryer. Residents enjoy a wide range of building amenities such as a concierge, gym, party room, pet wash station, visitor parking, and more. A perfect blend of comfort, style, and convenience in one of Toronto's most vibrant neighbourhoods. (id:60365)
62 Scarbell Drive
Toronto, Ontario
Excellent Location, 2 bedrooms 1 bath basement renting now! Exclusive Highland Creek Neighborhood On A Quiet Cul-De-Sac. Hardwood Floor Throughout House. Laundry and kitchen included. Separate entrance. 2 parking available. Close To U Of T And 401. Students are welcome! (id:60365)
Main - 35 Archwood Crescent
Toronto, Ontario
Welcome to this beautiful 3-bedroom bungalow located in the highly sought-after Wexford-Maryvale neighbourhood. Featuring a spacious, modern kitchen and a large, bright open-concept living area that's perfect for entertaining or relaxing. With three generously sized bedrooms, this home offers the ideal blend of comfort and modern functionality. Step outside to a large backyard, perfect for summer BBQs, family gatherings, or simply unwinding. Conveniently located just minutes from Parkway Mall, major highways (401, 404, DVP), grocery stores, restaurant. Tenant to pay 70% Utilities (id:60365)
12 - 20 Venture Drive
Toronto, Ontario
Turn-key running kitchen cabinets business for sale in a high-exposure location. Fully equipped operation with all machinery, production equipment, furniture, existing inventory, and a 2016 Ford van included in the sale. Steady clientele and excellent growth potential. Current rent is $2,973..20/month including TMI. Great opportunity for an owner-operator or expansion. (id:60365)
109 Plumrose Pathway
Toronto, Ontario
Welcome to 109 Plumrose Ptwy! This charming three-bedroom home sits in the sought-after Morningside community-just minutes from Highway 401-offering 1054 sq ft of above living space and a perfect balance of comfort and convenience. Step inside to a bright, airy layout featuring a welcoming living area, a well-designed kitchen, and generously sized bedrooms. The finished basement level-with its own second kitchen-adds valuable flexibility for a home office, guest suite, or in-law setup. Enjoy your private backyard oasis, perfect for relaxing or hosting family and friends. With parks, schools, shopping, and public transit all close by, every essential is at your doorstep. Easy access to major routes makes this an ideal home for families, professionals, and commuters alike. Extras: Backyard Patio Deck (2020), Metal roof (2024), fence (2024). Don't miss this fantastic opportunity in a prime location! (id:60365)
901 - 286 Main Street
Toronto, Ontario
Welcome to 286 Main Street #901. A modern 1B+D and 1 full-bath with stunning Toronto skyline views from the open balcony. Den provides ample space for home office and open-concept living space with light finishes creates a spacious feel. Kitchen includes panelled and integrated appliances. Location and amenities are the mainstay of this building with TTC and GO just steps away and dining, boutique shopping, green spaces, and more, not too far behind. Convenience abounds with Metro, Loblaws, Canadian Tire, and more just a hop-skip away. The building itself boasts amenities like fully equipped gym, tech lounge, party room with bar, media centre with seating, rooftop terrace with BBQ, kids play room, and more. Top it all off at the end of the day with serene and relaxing enjoyment from your balcony showing crisp and clear views of the CN Tower and Toronto skyline. Truly an excellent space, with excellent amenities, in an excellent location! (id:60365)

