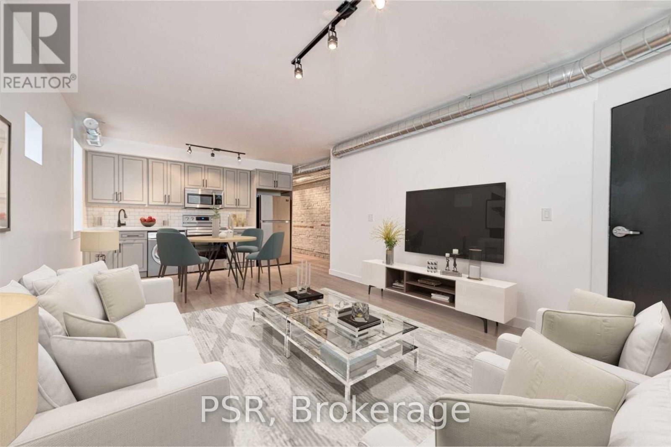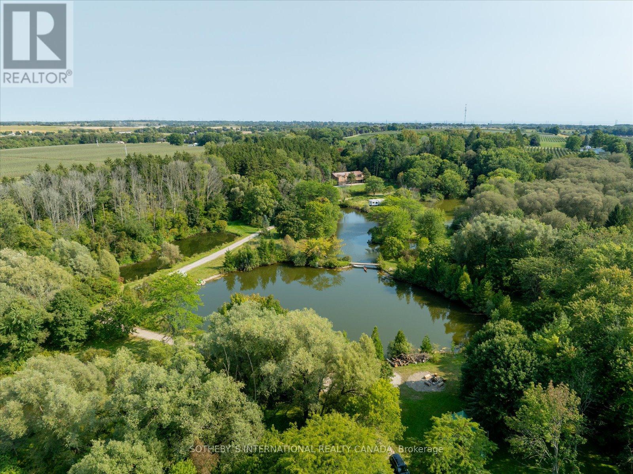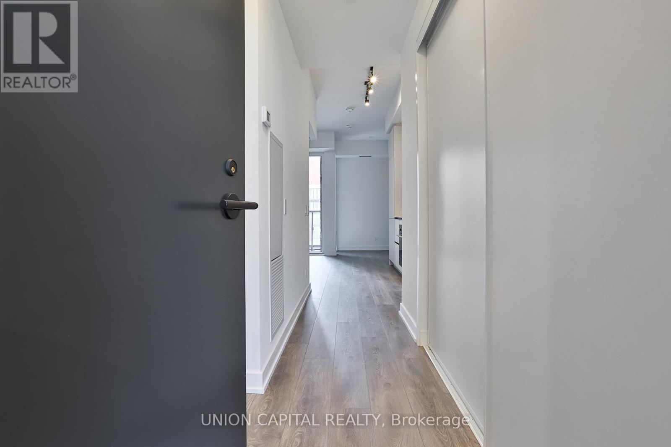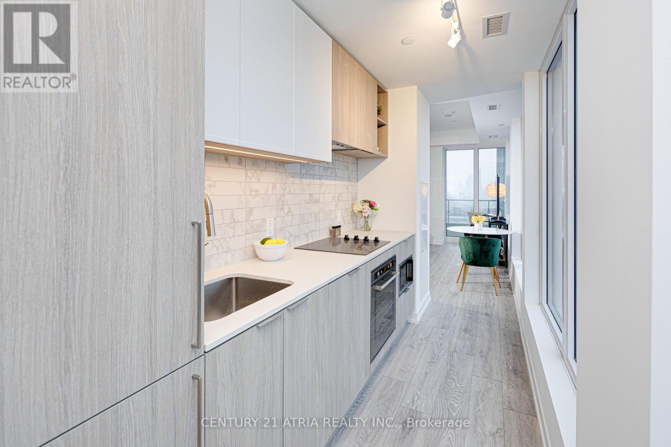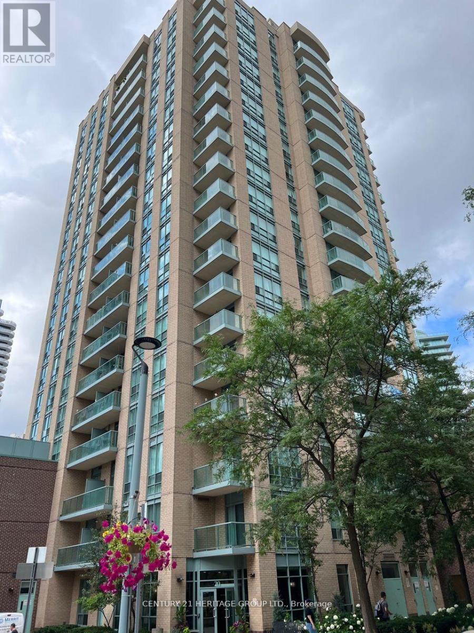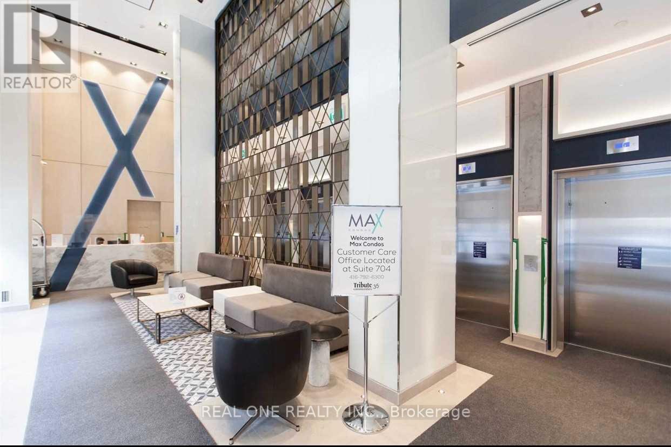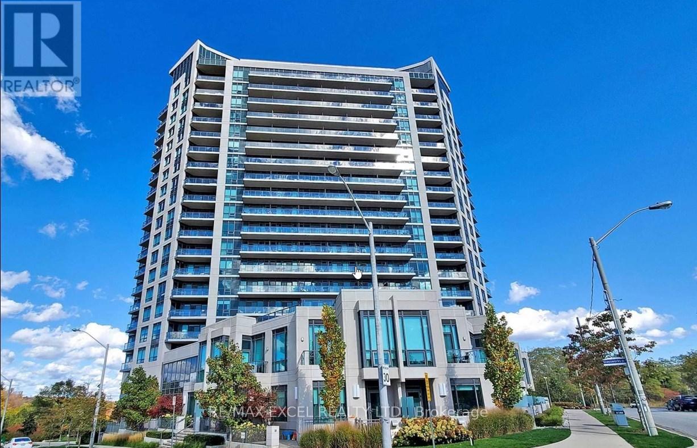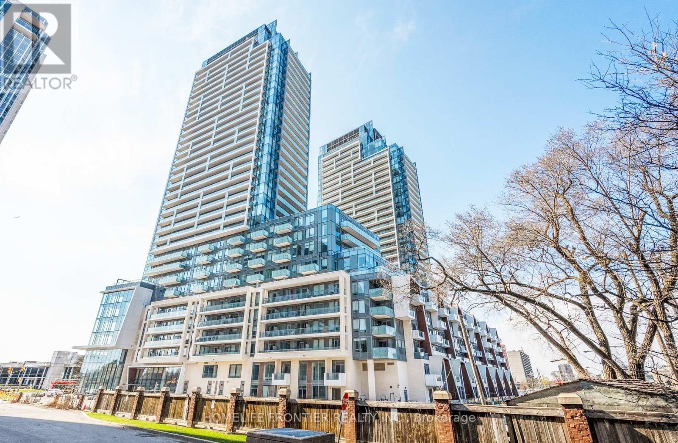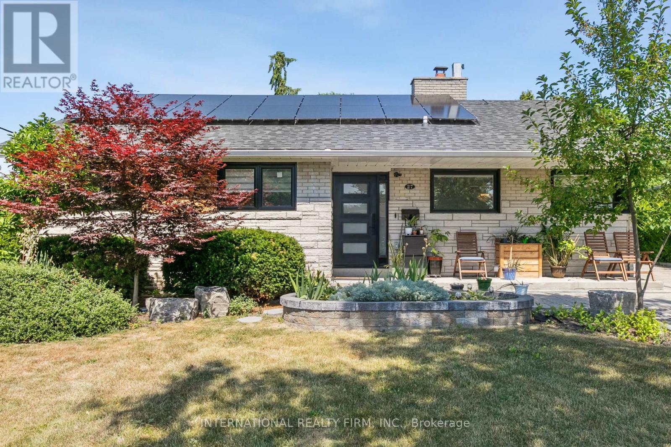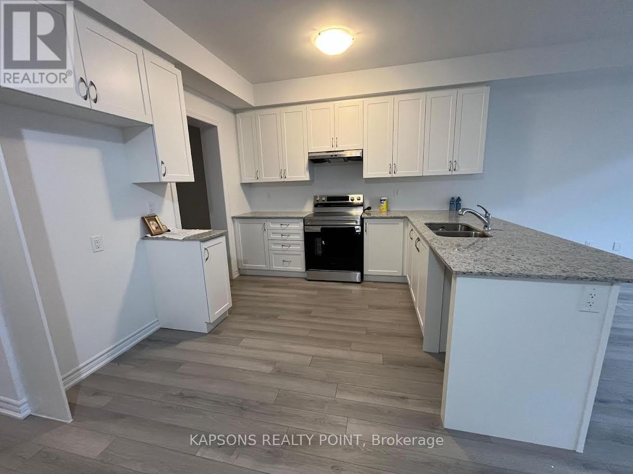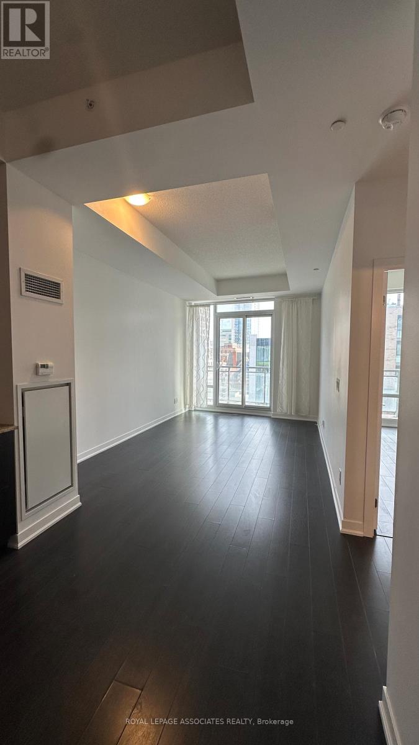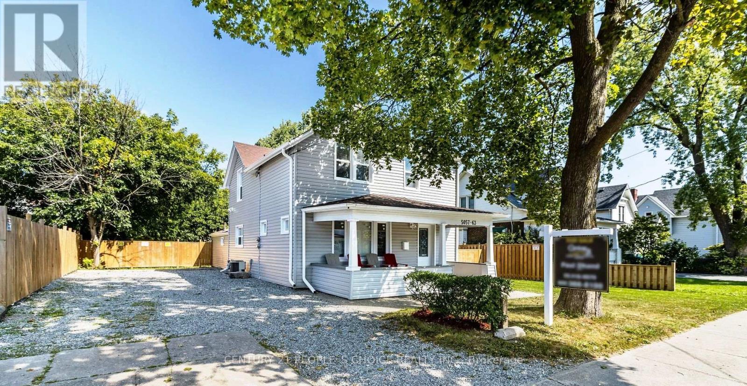Main - 89 Hammersmith Avenue
Toronto, Ontario
Wonderful Opportunity To Live In The Heart Of The Beaches South Of Queen St! Call this fantastic neighbourhood home. Steps to the south is the water where you can enjoy glorious walks on the Boardwalk. Steps to the north, take your pick at one of the many neighbourhood shops or restaurants. This renovated 2 Bedroom Suite is awaiting your personal touches. Hardwood Floors, Designer Finishes including stone counters, dishwasher and full sized laundry make for easy living. Be in control of the thermostat! Individually metered suites with central air conditioning for those warm summer nights...they will be here again soon! Extra storage in the lower level. Parking avail at an extra charge if needed. Looking for an A+ tenant to compliment the community. (id:60365)
3388 Concession Road 3
Clarington, Ontario
Welcome to Russet Ridge Estate, a 71.82 acre estate less than an hour from the Greater Toronto area and minutes from Highway 401, 407 and 115. Are you an outdoor enthusiast seeking privacy? Does being surrounded in nature with the ability to live off your land appeal to you? The owners of this estate have protected the nature of the lands for over 50 years. Agricultural zoning (A1) and Environmental protection (EP). Custom bungalow with 5 bedrooms and 4 1/2 bathrooms with over 4000+ sq. ft. of total living space and attached 2 car garage. Stunning views from the extra large deck overlooking one of the 3 spring feed ponds. An abundance of wildlife calls this land home including majestic bald eagles, wild turkey, deer, blue herons, turtles, ducks and much more. Approximately 1/2 mile of Wilmot Creek runs through the property enabling you to experience migrating salmon in the fall and a variety of trout fish in the spring. 3 spring fed ponds with small mouth bass, plus additional natural springs provide an abundance of potable water. 15-acre orchard with Golden Russet, Mcintosh, Cortland and Empire apples. Outbuildings include: 4000 sq. ft. industrial workshop with hydro and well,1500 sq ft. animal barn with hydro, well and hay loft, 972 sq ft garage/ hobby shop with hydro and diesel, 816 sq. ft. classroom portable with hydro, bathroom and kitchenette beside the industrial workshop plus a Farm Gate market shed, Two picnic shelters with fire pits Stunning topography includes meadows, trails, gardens with wildflowers and forests making this a truly magical setting with much to do all year around. Must be seen in person to be fully appreciated. (id:60365)
1111 - 108 Peter Street
Toronto, Ontario
Welcome to Peter & Adelaide Condos! This bright and modern 1-bedroom suite in the heart of Toronto's vibrant Entertainment District offers the perfect blend of comfort and convenience. Featuring an open-concept layout with a sleek kitchen, built-in appliances, and carpet-free flooring throughout. The spacious bedroom and 4-piece bath complete this thoughtfully designed unit. Enjoy the comfort of forced-air gas heating and central air conditioning. Convenient in-suite laundry. Steps to transit, shopping, restaurants, entertainment, and all downtown amenities. Perfect for professionals, students, or investors looking for a prime downtown location! (id:60365)
1820 - 2020 Bathurst Street
Toronto, Ontario
The Forest Hill Condos is located in one of the most desirable and exclusive neighbourhoods in Toronto. Experience luxury and convenience with this beautiful, never lived in, rare corner Studio unit that will soon have direct TTC access within the building. The unit's modern touches include 9' smoothed ceilings and lots of natural light. Shopping is a 12 minute ride to Yorkdale Mall. Allen Road and the 401 are minutes away by car. Top rated Private Schools, Bishop Strachan and Upper Canada College are a 7 minute drive from your door step. Sold with full TARION Warranty. (id:60365)
Lph10 - 20 Olive Avenue
Toronto, Ontario
Yonge & Finch Location!!! Beautiful 1 Bedroom with South view, W/O Balcony, 1 Parking & 1 Locker included in the Lease. Steps to Subway, Go Station, TTC, Restaurants, Shops & Parks. 24 HRS Gate House, Freshly Painted, New laminate floor. Lots of underground Visitors Parking, Near HWY 401, Community Centers and Local Library. (id:60365)
1111 - 77 Mutual Street
Toronto, Ontario
Location!Location!Location!Fabulous Location In The Heart Of Toronto's Downtown Entertainment District Just Steps To Subway, Toronto Metropolitan Uni (Ryerson), City Hall, Eaton Centre, Financial District, St. Lawrence Market, Hospitals, Nathan Phillips Square & More! Bright Open Concept Design With Morden Kitchen. Laminate Flooring & B/I Appliances. Floor-To-Ceiling Windows With Fantastic City View! Good-Sized Bedroom With Large Double Closet! (id:60365)
711 - 160 Vanderhoof Avenue
Toronto, Ontario
Scenic 3 In Midtown. Great Value Unit With Parking And T W O Lockers! Spacious 1 Br Suite W/Large 77 Sf Balcony, South Facing, Sun Filled with Natural Light, Unobstructed view. Modern City Lifestyle At Convenient Location. Steps To T T C, L R T, Shopping (Smart Crt, Homesense, Home Depot, Etc.) Schools & Parks. D V P (id:60365)
S1103 - 8 Olympic Garden Drive
Toronto, Ontario
Prime North York Location at Yonge/Cummer. 1+1 Bed & 1 Bath Suite With Parking &Storage Locker.Amazing Layout, Bright & Spacious + Full Balcony. Open Concept Living &Dining Room With Luxury Kitchen, B/I Apps, Quartz Countertop, Cabinetry, Laminate Floors Throughout. Gym, Party Room, and Visitor Parking, 24/7 Concierge, Business Centre, Comprehensive Wellness Area, Fitness Centre, Landscaped Courtyard Garden, Yoga Studio, Outdoor Yoga Deck, Weight Training, Cardio Equipment, Saunas, Movie Theatre & Games Room, Infinity-Edge Pool, Outdoor Lounge & BBQ Areas, Indoor Party Rooms, Guest Suites. 3 Mins To TTCFinch Subway Station, GO Bus. Steps To School, Parks, Restaurants and Shopping Centers. **Last three Pictures are virtual staging** (id:60365)
27 Treadgold Crescent
Toronto, Ontario
Turnkey and move-in ready, this beautifully updated bungalow features over $300K in renovations, including new windows (2021), new roof (2022), and solar panels (2023) that drastically reduce hydro costs. The main floor offers 3 spacious bedrooms and 2 full baths. The thoughtfully designed basement suite includes 2 bedrooms, 1 bath, heated floors (excluding bathroom), private laundry, and a separate entrance - ideal for in-laws or rental income. This home presents an excellent opportunity for additional income with its fully separate basement suite or as a comfortable multi-generational living solution. Custom cabinetry throughout the basement adds style, storage, and a high-end feel to the space. Two full laundry sets, modern finishes, and flexible tenants who can stay or vacate. Located on a quiet crescent, backing onto a tranquil greenbelt with no rear neighbours. Close to Hwy 401/404/DVP, TTC, top schools, Fairview Mall, and the Donalda Club. A rare turnkey opportunity in a highly desirable neighbourhood. (id:60365)
100 Mcgill Avenue
Erin, Ontario
Beautiful 4-bedroom corner-unit townhouse for lease in the heart of Erin! This bright, semi-detached-style home offers an abundance of natural light with windows on multiple sides and a spacious open-concept layout perfect for modern living. Featuring a functional floorplan, generous bedroom sizes, and a warm, inviting main level ideal for entertaining. Located in a quiet, family-friendly community close to parks, schools, shops, and all the charm of Erin's small-town lifestyle. A rare opportunity to lease a large, sun-filled home in a sought-after neighbourhood! (id:60365)
307 - 85 Duke Street W
Kitchener, Ontario
Welcome to 307-85 Duke St W, a bright and modern 1-bedroom condo in the heart of Downtown Kitchener. This open-concept unit features floor-to-ceiling windows, a sleek kitchen with stainless steel appliances and quartz countertops, and a private balcony perfect for unwinding. The bedroom offers great natural light, and the updated 4-piece bathroom and in-suite laundry add everyday convenience. Located in the desirable City Centre Condos, you'll enjoy amenities such as a concierge, fitness centre, rooftop terrace, media room, and party room. Steps to the ION LRT, Google, restaurants, cafes, shops, and everything downtown has to offer, this move-in-ready condo is ideal for first-time buyers, professionals, or investors looking for a high-demand location in Kitchener's growing tech hub (id:60365)
5057 Bridge Street
Niagara Falls, Ontario
Fully Renovated and Upgraded; Huge lot 60.14ft. x 150.34ft Facing East; Licensed for AirBnb; Zoning permits a number of Other Businesses (Zoned GC - detail attached); Legal Duplex with 2 separate 2 BR Apartments and partially finished basement; High demand Location; High Income potential; Upgrades include brand-new High-end kitchens with SS appliances, new washrooms with standing showers, new shingled roof on new base plywood; Double car wide and long driveway; 2 big covered Porches on Front & side; Perfect for an extended family or live in one unit and use other for AirBnb; Steps to Bus stops and GO STATION; Close to Falls, Entertainment areas, University of Niagara Falls (4342 Queen St), Niagara River and Bridge to USA!! (id:60365)

