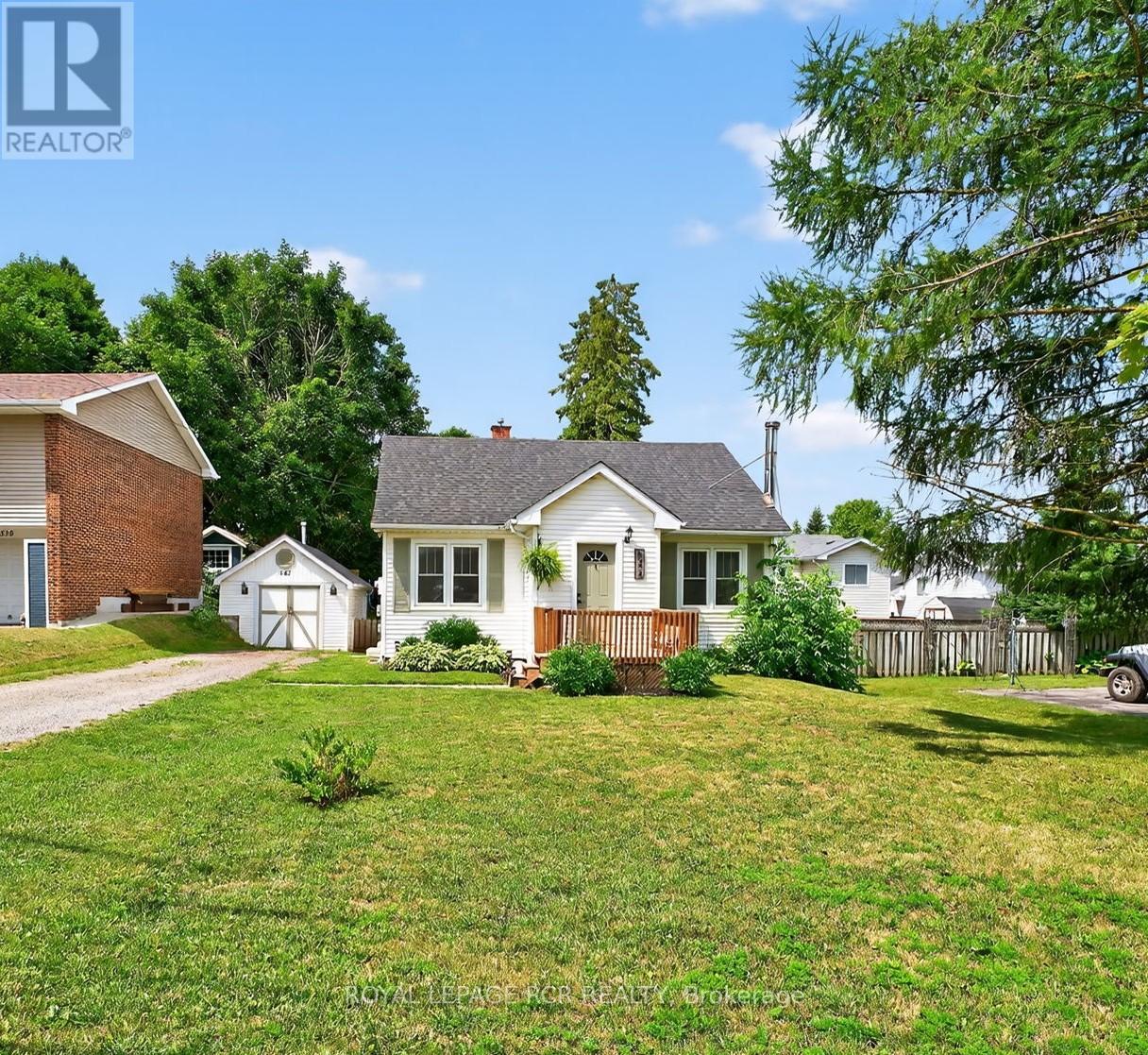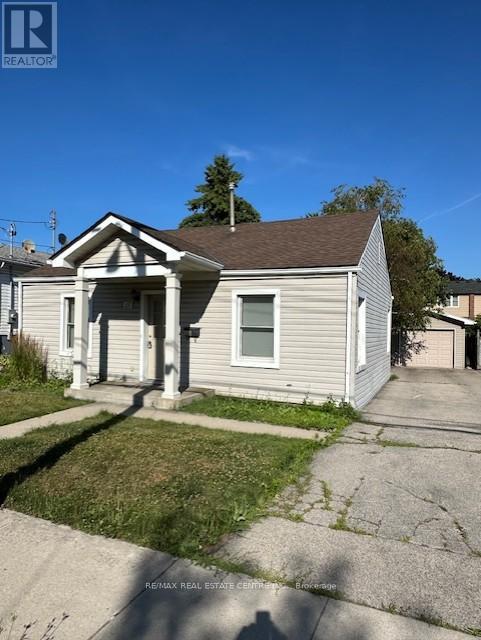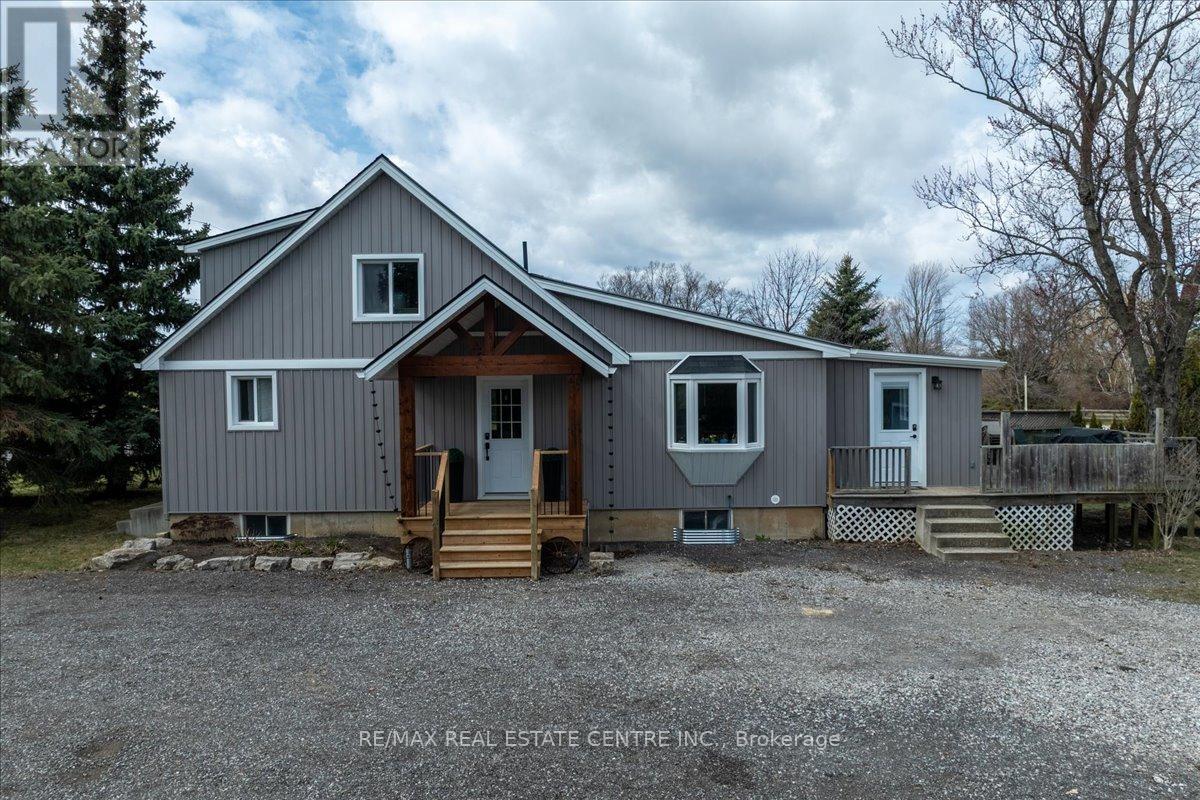Basement - 332 Taylor Mills Drive S
Richmond Hill, Ontario
Top Ranking Bayview Secondary School District! Newly Renovated 2-Bedroom, 2-Bathroom Basement Apartment with Separate Entrance, Beautiful & Spacious In A Quite Street. Above Grade Large Windows, South Facing With Bright Natural Light. Living Room, Dining Room & Modern Kitchen With Back Splash, 2 Renovated 4Pc Bathroom. Laminate Flooring All Thru, Pot Lights. Perfect For Families With School Age Kids, Walking Distance To Crosby Heights Public School (Gift program) & Bayview Secondary School (IB program), Transit, Schools, Restaurants, Banks, Close To Go Train, Wal-Mart, Plaza, Parks, Community Center (Warm Water Swimming Pool). **EXTRAS** Fridge, Stove, Washer/Dryer, Range Hood, All Window Covering, All Electrical Light Fixtures. Tenant pay 40% Utility, Tenant Is Responsible To Shovel Snow To Entrance And Own Parking Place. (id:60365)
419 - 30 Upper Mall Way
Vaughan, Ontario
Experience luxury living in this new 1 Bedroom + Den, 1 Bathroom unit at the prestigious Promenade Park Towers. This beautifully designed space boasts modern and sophisticated finishes throughout. The kitchen is a chef's delight, featuring stainless steel appliances, quartz countertops,and a centre island with breakfast bar. Enjoy an open-concept living area that flows seamlessly to a spacious balcony overlooking the serene courtyard. Located within the Promenade Shopping Mall, you're just steps away from Walmart, T&T, No Frills, a variety of restaurants, entertainment options, and the YRT/VIVA Public Transit Hub. With easy access to Hwy 7, 407, and 401, convenience is at your doorstep.Residents enjoy exclusive access to outstanding building amenities, including a 24-hourconcierge, state-of-the-art gym, guest suites, a golf simulator, cyber lounge, party room, private dining room, media and game room, billiards lounge, study lounge, and card room. This suite also comes 1 Parking Space. (id:60365)
17 Artisan Lane
New Tecumseth, Ontario
You don't want to miss this one! Spacious bright bungalow on a corner lot, with lots of windows! Very Few 2 Car Garages at this Price! 2 Fireplaces! Maple kitchen, with upgraded quality Stainless appliances, open Concept layout overlooking family room with fireplace & walkout to large deck. Separate dining room with cathedral ceilings. Huge principal bedroom with walk-in close & 4 pc ensuite. Main floor laundry. Walkout to garage, Beautiful Lower level with large windows, has huge entertaining room with 2nd fireplace, guest bedroom & full 4 pc washroom. Recent upgrade high eff. furnace, Upgraded Central Air, Upgraded hot water tank 2023 (owned) (id:60365)
1003 - 105 Victoria Street
Toronto, Ontario
Welcome To The Victorian Condo. Spacious 1 Bedroom Condo In The Heart of City. Steps To Ryerson, Eaton Centre, Underground Path, St. Michael Hospital, Entertainment & Restaurants, Queen Subway At The Doorstep. Rooftop Terrace With Bbq, Party Room & Guest Room. (id:60365)
238 Schooner Drive
Norfolk, Ontario
Luxury Lakeside Living backing directly onto a premium Golf Course. Welcome to 238 Schooner Drive, a detached bungalow with finished basement located in the community of Dover Coast. Relax enjoying the private and exclusive views of the picturesque 16th hole complete with pond. This home is filled with lavish upgrades, immaculately kept and move in ready. Gourmet Chef's Kitchen features custom solid wood Winger cabinetry, topped with the finest Cambria quartz counter tops. High-end stainless appliances are Fisher & Paykel. Dont miss the double dishdrawer dishwasher and Blanco Silgranit quartz sand sink. The Spa like Bathrooms include: heated floors, custom solid wood Winger vanities and towers in high gloss white finish, Cambria quartz vanity tops, Toto toilets and sinks, Riobet faucets and water fixtures as well as a soaker tub. The main floor features 3-season sunroom, Master Bedroom Suite containing two bedrooms and a lux 4-piece bath. Also, an office/formal dinning room, laundry and powder room. True 2 car garage with direct and convenient access into the home. The finished basement is complete with Family room (2nd gas fireplace), 2 spacious bedrooms, a lavish 3-piece bath, pantry with a brand-new fridge and ample storage space. This home has it all. Peaceful front porch, 2 gas fireplaces, upgraded lighting including a Swarovski Chandelier, Hot water on demand, HRV and sump pump with battery back-up. Pride of ownership is evident in the thoughtful planning and design of the interior. Check out the floorplans included with home pictures. Dont worry that you wont be able to maintain a golf course green lawn. Lawn maintenance and irrigation are provided from the course. You will never have to shovel snow again! These services are included in the low monthly condo fee. With home ownership at Dover Coast you have access to: pickleball courts and to the lakefront infinity deck and swim dock. The value, quality and thoughtful design of this home are unmatched. (id:60365)
1591 Wallbridge-Loyalist Road
Quinte West, Ontario
This beautiful detached bungalow is fully renovated with modern finishes. 3 Bedrooms and 2 bathrooms allow comfort and functionality while being situated on a huge irregular lot close to the 401 Highway. The gem has a spacious living room with a large bay window and newer kitchen with quartz countertops, backsplash and new stainless steel appliances overlooking a sunroom with a full glass enclosure that walks out to a lovely huge yard with a serene view. Fresh Laminate flooring and potlights throughout gives the modern and bright touch of a modern finish. Further updates include; New roof (June 2025), New owned HWT (2023), Heat Pump, AC unit (2023), Emptied Septic System/ Maintenance (June 2025), Brand New insulation in Attic (March 2025) Invisible dog fence wiring beneath the ground (Mother board not included), Heat Pump Installed (2023) to offset the propane costs. (id:60365)
542 Owen Sound Street
Shelburne, Ontario
Don't miss this stunningly renovated 2-bedroom, 1.5-storey gem on an impressive 50' x 175' lot! Perfect as a first home for a young family or a downsizing option for empty nesters, this home exudes pride of ownership at every turn. Major updates include windows, A/C, furnace, ceiling insulation, and rear deck (all 2017), along with a gorgeous kitchen renovation in 2020. The newly finished basement provides even more living space with pot lights, durable vinyl flooring, and a cozy wood stove - perfect for family movie nights. Outside, the detached insulated garage/workshop with concrete floors and a gas heater is a dream for any hobbyist or handyman. With its incredible updates, inviting layout, and generous yard, this home is sure to impress. Book your private tour today - opportunities like this don't last long! (id:60365)
103 Clayton Street
West Perth, Ontario
Beautiful curb appeal for an equally beautiful Mitchell countryside setting. The Graydon semi detached model is our best layout yet!! It combines successful design elements from previous models to achieve a configuration that fits the corner lot. Modern farmhouse taken even further to enhance the entrances of the units and maintain privacy. Large windows and 9 ceilings combine perfectly to provide a bright open space. A beautiful two-tone quality-built kitchen with center island, walk in pantry, quartz countertops, and soft close mechanism sits adjacent to the dining room from where you can conveniently access the covered backyard patio accessible through the sliding doors. The family room also shares the open concept of the dining room and kitchen making for the perfect entertaining area. The second floor features 3 bedrooms and a work space niche, laundry, and 2 full bathrooms. The main bathroom is a 4 piece and the primary suite has a walk in closet with a four piece ensuite featuring an oversized 7 x 4 shower. The idea of a separate basement living space has already been built on with large basement windows and a side door entry to the landing leading down for ease of future conversion. Surrounding the North Thames river, with a historic downtown, rich in heritage, architecture and amenities, and an 18 hole golf course. Its no wonder so many families have chosen to live in Mitchell; make it your home! (id:60365)
28 Uxbridge Crescent
Kitchener, Ontario
Welcome to 28 Uxbridge Crescent, Kitchener A beautifully updated semi-detached home in the heart of the desirable Williamsburg community! Situated on a spacious 22 x 127 ft lot, this move-in-ready house comes with so much potential. From the moment you arrive, youll appreciate the extended driveway with parking for up to four vehiclesa rare find in this family-friendly neighborhood. Step inside to discover a freshly painted interior accented with all new doors, giving the home a crisp, updated feel. The main level features a renovated kitchen (2013) with sleek stainless steel appliances, granite countertops, and a chic backsplash that ties the space together beautifully. Adjacent to the kitchen is a dining area, perfect for casual meals or entertaining guests. Upstairs, there are 3 well-appointed bedrooms and a 3pc bathroom, all updated with comfort and modern living in mind. The windows, electrical, furnace, hot water tank, and bathroom renovations were all completed in 2013. The fully finished basement adds tremendous value and versatility, offering a spacious recreation room, an additional 3-piece bathroom & a laundry area with extra storage. Step outside into your private backyard oasis, fully fenced for privacy and lined with mature trees and lush greenery. A large deck provides the perfect setting for summer BBQs, outdoor dining, or quiet evenings under the stars. The backyard features two gates, one of which opens directly to the park behindno rear neighbors and direct access to green space make this yard truly special! Located in a well-established neighborhood, this home is walking distance to top-rated schools, shopping, public transit & offers quick access to Highway 401. Enjoy nearby public trails and parks. Whether you're a first-time home buyer or savvy investor, this property checks all the boxes. Why rent when you can own a move-in ready home like this at such an affordable price. Dont miss your chance, Book your Showing today! (id:60365)
15 East 33rd Street
Hamilton, Ontario
Entire house. Beautiful, renovated, modern, open concept one floor, 2 bedrooms, 1 bath, main floor laundry, 4 car paved driveway plus 12'x22' detached garage. Freshly painted. Gas stove, optional electric plug, large yard-mostly fenced, concrete patio, white modern kitchen with double sink, new window blinds, EZ clean tilt windows, forced air, high efficiency gas furnace plus heatpump/central air. Close to Juravinski Hospital. Available immediately. Fully completed rental application, full credit check (at tenants expense), proof of income, first and last months rent. Tenant pays heat, hydro, tenant insurance, hot water tank rental, water. All measurements approx. and irregular. (id:60365)
359 First Line
Haldimand, Ontario
Escape the hustle and discover this peaceful gem in Hagersville perfectly positioned on a stunning 150 ft x 150 ft lot, with wide-open fields and uninterrupted views as far as the eye can see. Whether you're starting out, settling down, or simply craving quiet country living, this charming 1.5-storey home delivers the lifestyle you've been looking for. With over 1,100 sq ft of thoughtfully laid out space, this 2-bedroom, 1-bathroom home offers cozy comfort and everyday functionality. The spacious 3-piece bath is conveniently located on the main floor, and the kitchen is equipped with slate grey appliances ready for your culinary adventures. Outside, enjoy peace of mind with recently updated windows, doors, siding, and roof all the big-ticket items already taken care of. And for those needing a little extra space, the newly built 394 sq ft detached garage is a dream fully heated and cooled, its perfect as a workshop, office, studio, or hobby space. Breathe in the fresh air, soak up the scenic views, and make this beautiful property your new beginning. Tranquility awaits in Hagersville. (id:60365)
40 - 465 Woolwich Street N
Waterloo, Ontario
Welcome Home to Unit #40 465 Woolwich Street, Waterloo. This beautifully maintained 2-storey townhome located in the sought-after Riverpark Village community. Whether you're a first-time homebuyer, a young family or an investor, this charming move-in ready home has it all including 2 dedicated parking spots. Step inside to a welcoming carpet-free main level, featuring rich hardwood flooring & Travertine with onyx stone in the front entry & kitchen. The kitchen is fully equipped with a 2024 Refrigerator & other recently updated appliances, offering plenty of cabinetry, prep space & even a water filtration system. Adjacent is the cozy dining area, perfect for enjoying meals with loved ones. The bright & airy living room features a wall of windows that flood the space with natural light an ideal setting for relaxing evenings, movie nights or entertaining guests. Head upstairs to find 2 generously sized bedrooms, each with picturesque views from the windows. The primary bedroom includes his-and-her closets, while the 4pc shared bathroom features a shower/tub combo with safety grab bars & a comfort-height toilet in both bathrooms. The fully finished basement, with soft 2014 carpet, provides a versatile Rec room that can be used as a playroom, home gym or media space. There is also a 3pc bathroom with a wide shower & grab bar for added accessibility. Basement also includes laundry & ample storage space. Step outside to your own private backyard oasis, featuring a deck (2021) with partial fencing & access to lush common green space, perfect for summer BBQs or evening relaxation. Nestled in a serene, family-friendly complex, this home offers unmatched access to everyday essentials. Just minutes away from grocery stores, coffee shops, public transit, scenic trails, schools & quick access to the highway. With affordable condo fees, this is your opportunity to step into homeownership without compromising on quality or location. Dont miss out, Book your showing Today! (id:60365)













