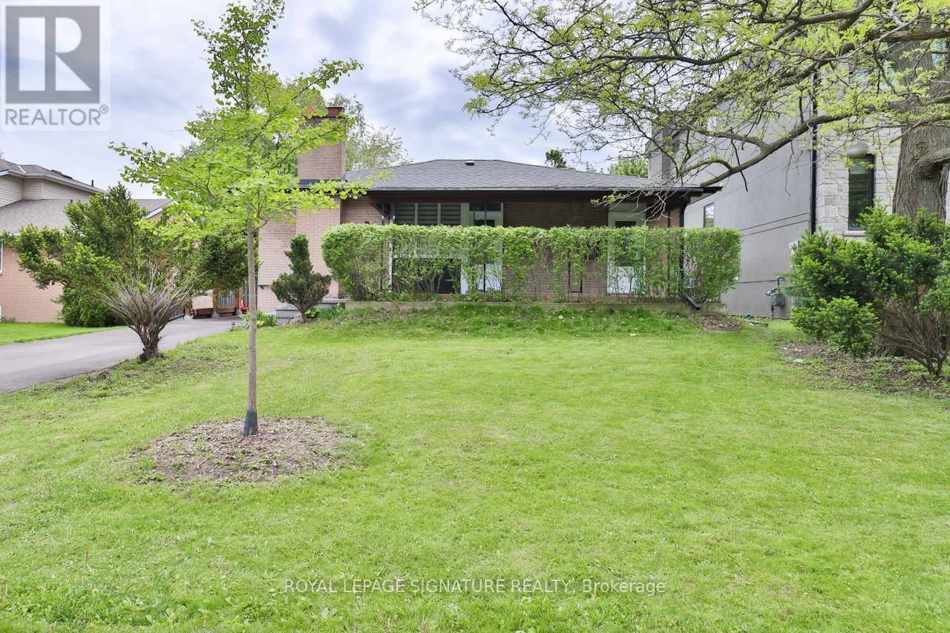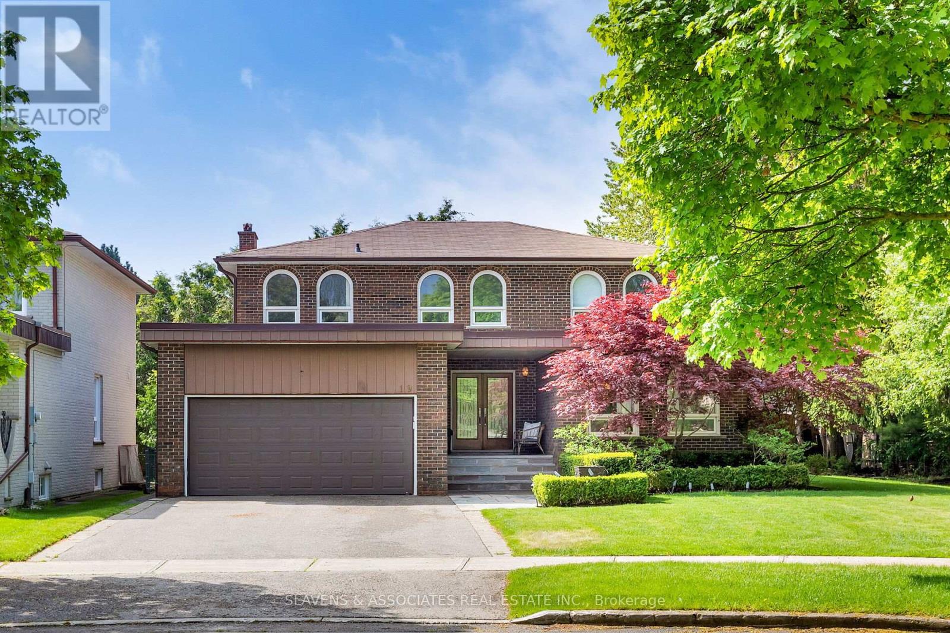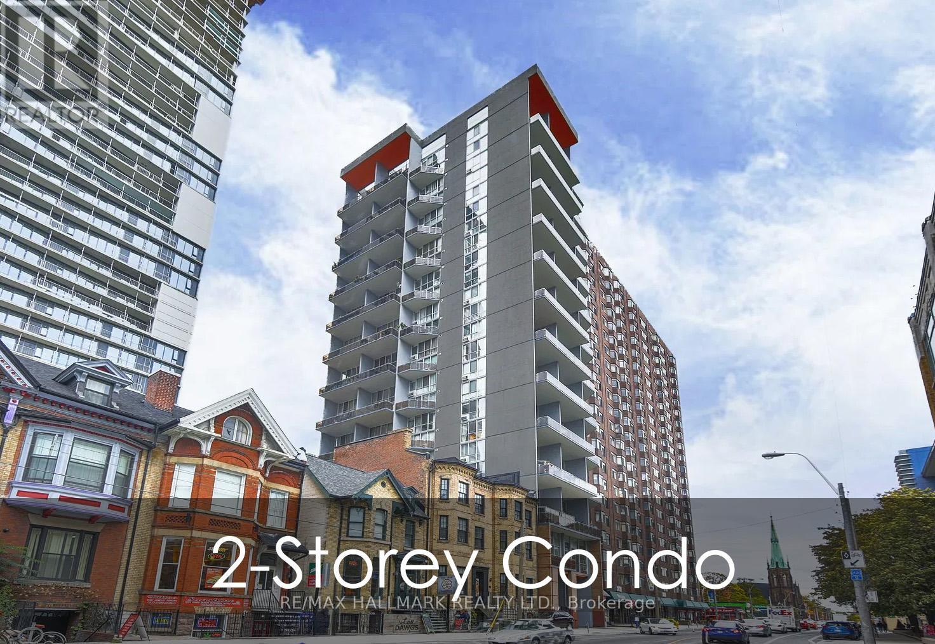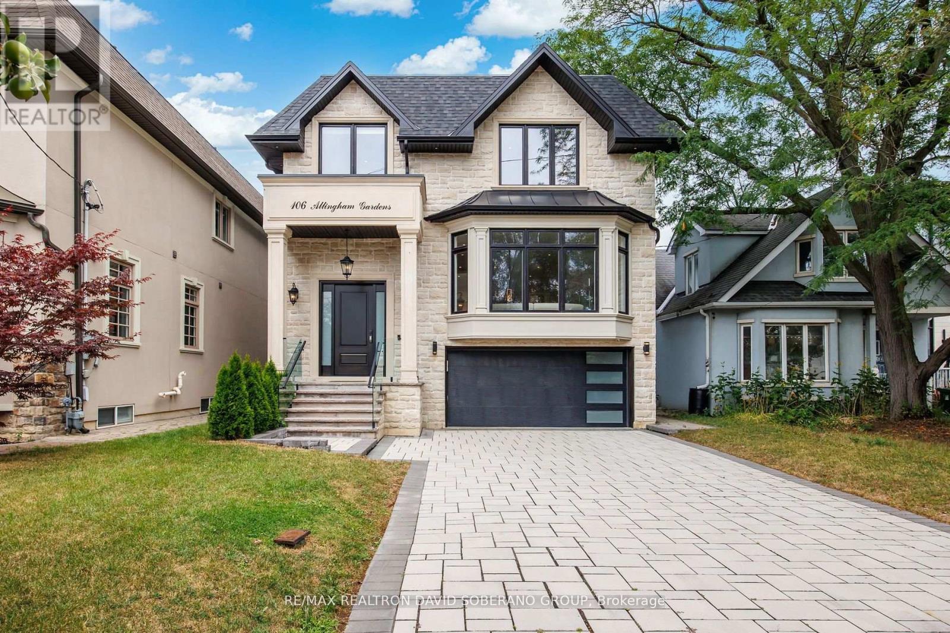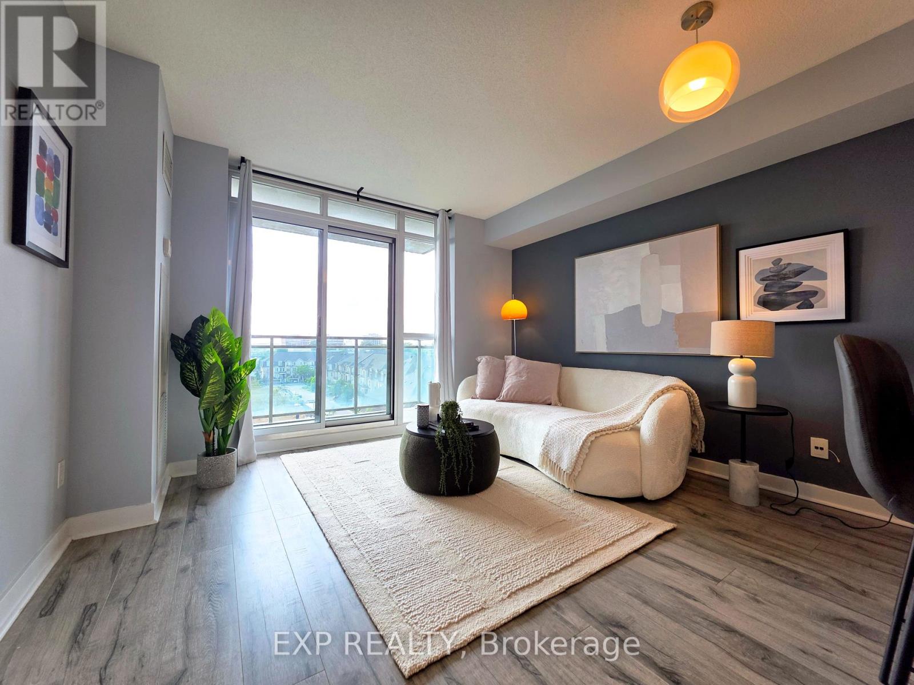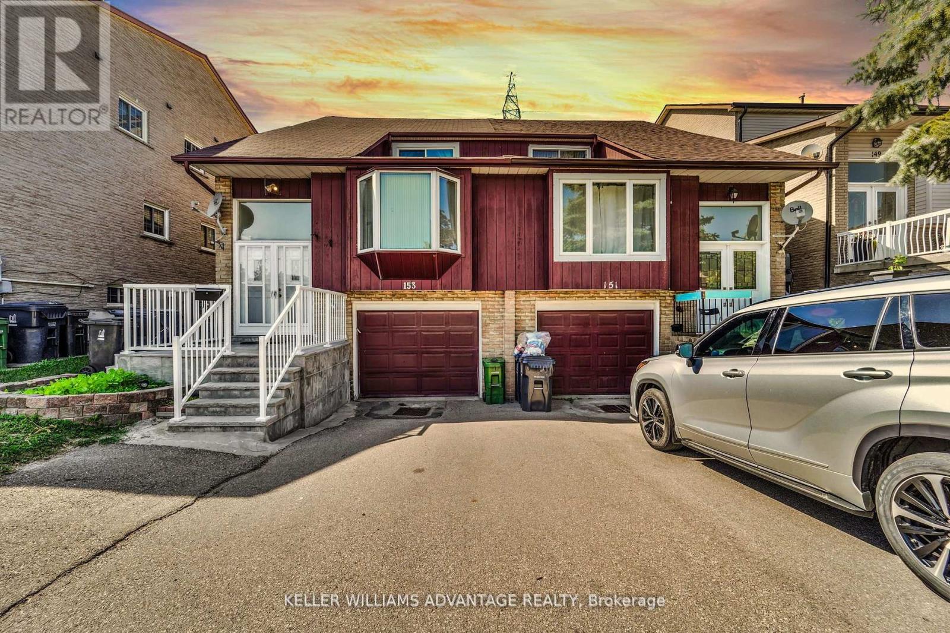76 Berkinshaw Crescent
Toronto, Ontario
Welcome to This Beautifully Updated 3+2 Bedroom Bungalow on Prime 60x100 Ft Lot Steps to Shops at Don Mills!Fantastic opportunity to own a move-in ready bungalow in one of Toronto's most desirable neighborhoods! Situated on a wide 60x100 ft lot, this well-maintained home features a bright and spacious 3-bedroom main floor with updated finishes throughout, including hardwood floors,windows,furnace, pot lights, roof, walkways and a modern kitchen with granite countertops and stainless steel appliances.Fully finished basement with separate entrance offers a 2-bedroom, full bathroom, and large living area perfect for family gatherings, in-laws or multi-generational living.Private driveway with ample parking, large backyard with endless possibilities, and excellent curb appeal. Located just minutes to Shops at Don Mills, top-rated schools, parks, transit, and major highways.Ideal for end-users, investors, or builders looking for future development potential, limitless opportunity. Don't miss this one since drawings and permits are ready for 3500 sqf two storey luxury home. (id:60365)
19 Holita Road
Toronto, Ontario
Welcome to your forever home! 19 Holita offers close to 5000 sq feet of total living space. This expansive family home has been well cared for & maintained by the same family for over 30 years. The Main foyer greets you w/a regal spiral staircase & double closets. You can also utilize the side entrance mudroom w/main floor laundry & additional storage. Entertain any sized gathering the oversized dining room living room. Rich hardwood floors and large windows will inspire you to throw your next party. Dining room has a convenient door into the renovated kitchen for easy access. The kitchen was renovated (2020) with elegance and style. Equipped with a Sub-Zero fridge, 2 Dishwashers, B/I Double Oven, Stove Top & Hood Range it truly is a chef's dream. Tons of custom cabinetry for kitchen storage and pantry goods. The eat-in kitchen area sits just by the sliding doors to walkout to the private deck and backyard that wraps around this amazing property. The main floor family room with huge windows and fireplace is the room you will spend your days relaxing with friends, family or a good book. Upstairs you will find 4 large bedrooms tucked away. The principal bedroom offers hardwood floors, a 3 pc renovated ensuite and walk in closet. The 3 generous bedrooms all offer double closets and tons of natural light with updated ceiling lighting plus a 4 pc renovated bathroom. The lower level at 19 Holita is amazing additional versatile living space. Its perfect for multi-generational living or just extra space for a growing family. There is a large rec room with B/I wall-to-wall cabinetry for storage & a large second kitchen with stainless steel appliances plus space for an eat in area. The Den or extra bedroom has B/I Bookshelves. There is also a large walk in storage closet & 3 Pc bathroom. The interior of this house is expansive & turn-key. The lot itself is oversized with a pie-shape lot that allows for a huge side yard to utilize as well as the wide backyard. (id:60365)
204 - 74 Spadina Road
Toronto, Ontario
A Rare Annex Find with Treetop Vibes! Step inside 800+ sq. ft. of classic character in an Art Deco-inspired mid-rise boutique building. This bright corner suite features two large bedrooms (each with walk-in closets) and one with its own walk out to the incredible terrace. Bonus storage throughout the entire unit...so much storage!!! Original parquet floors bring warmth, while a freshly painted canvas is ready for your personal touch. The real showstopper? A west-facing terrace of 200+ sq. ft. that feels like a private treehouse -- quiet, leafy, and perfect for morning coffee or evening unwinds. This corner unit offers up so many windows that bring in an abundance of natural light. And the location couldn't be better: just minutes on foot to Spadina & Dupont TTC, close to U of T, George Brown, shops, parks, and the JCC. Suites like this rarely hit the market -- come and get it while you can! Please note that a few images are staged with virtual enhancements and furnishings. (id:60365)
209 - 1000 King Street W
Toronto, Ontario
Spacious And Versatile 1 Bedroom + Den (Den Can Be A True Second Bedroom) In A Low-Rise, Boutique Style Building At The Hub Of King West Village. This Bright South-Facing 742 Sq.Ft. Residence Offers A Large Open Concept Kitchen With Plenty Of Cupboards And Counter Space, Flowing Seamlessly Into The Living And Dining Areas.Enjoy A Generous South-Facing Terrace Perfect For Entertaining, Gardening, Or Relaxing In The Sun. Low Maintenance Fees, Parking + Locker Included! A Community-Oriented Mid-Rise Atmosphere Make This Home A Rare Find In The Downtown Core. Everyday Convenience Is Just Short Strolls Away With No Frills, Metro, Longos, Shoppers and list goes on. Dog Parks, Stanley Park, And Trinity Bellwoods All Within Walking Distance. Surrounded By King And Queen West Amenities, Cafés, Restaurants, Gyms, And Shops, With Easy TTC Access Right Outside Your Door.This Is King West Living At Its Best Spacious, Functional, Lifestyle-Driven, And Ready For Your Modern Touch.The Lakefront Just A Short Stroll Away, You Are Perfectly Positioned In The Centre Of Everything Cool, Walkable With Walk Score 97 ! All Worth Exploring! Few Good Reasons Why You Should Consider This Unit: Fantastic Price, Parking & Locker Included, Low Maintenance Fees, 742SqFt Unit Where Den Can Be A 2nd Bedroom, Location,The Future Ontario Line King/Bathurst Station Ensure Seamless Connectivity! Urban Living Starts Here See It Today Before Its Gone! (id:60365)
8e - 86 Gerrard Street E
Toronto, Ontario
Spacious South Facing 2 Storey, 2 Bedroom Unit in a Uniquely Designed 12 Storey Tower with Only 56 Boutique Units. This Loft like Suite features High Ceilings, Floor to Ceiling Windows and an Expansive 180 Sq Ft South Facing Terrace. Enjoy a Morning Coffee on Your Sunny Terrace or an Evening BBQ with Unobstructed Views of the Downtown Skyline. Large and Functional Living and Dining Room with Wall to Wall Windows. Sizeable Bedrooms with Large Closets. Extra Storage Space Throughout, Plus a Convenient Ensuite Locker, just Steps from the Unit. Underground Parking. Expansive Rooftop Patio with 360 degree views of the City Skyline. Short Walk to Grocery Stores, Restaurants, Shops, Eaton Centre, Toronto Metropolitan University. Walkable Distance to Yorkville, University of Toronto & Hospital Row. (id:60365)
452 Soudan Avenue E
Toronto, Ontario
Welcome to 452 Soudan Avenue, a bright and inviting semi-detached home in the heart of sought-after Davisville Village and within the coveted Maurice Cody Public School district. Just steps from shops, cafés, parks, and transit, this home offers the perfect balance of convenience and community. Flooded with natural light, the open-concept main floor features a spacious eat-in kitchen with a central island, ideal for family meals or casual entertaining. Walk out to a large private deck perfect for summer gatherings or quiet evenings outdoors. Upstairs, you'll find three generous bedrooms, providing plenty of space for growing families or those working from home. The blank-canvas basement presents a rare opportunity to design and build your own private retreat whether a family room, home office, gym, or guest suite tailored to your lifestyle. With its unbeatable location, family-friendly neighbourhood, and future potential, this home is the perfect starter in one of Toronto's most desirable communities. (id:60365)
106 Allingham Gardens
Toronto, Ontario
Welcome to 106 Allingham Gardens, a truly exceptional custom-built residence set on a rare & coveted 44' by 156', pool sized lot in the heart of Clanton Park. Offering approximately 3,600 square feet above grade, this home showcases uncompromising craftsmanship, thoughtful design, & luxurious finishes at every turn. From the moment you enter, you are greeted by 10' ceilings on the main floor, expansive open concept living spaces, and an abundance of natural light streaming through oversized windows and five dramatic skylights. Wide plank hardwood flooring, a striking feature fireplace, & meticulously crafted millwork and stonework elevate the ambiance throughout. The gourmet kitchen is a true show stopper equipped with top of the line appliances, custom cabinetry, and an impressive island perfect for both grand entertaining & everyday living. Upstairs, the home continues to impress with a spectacular central skylight that floods the level with light. The primary suite is an indulgent retreat featuring a spa inspired 5 pc ensuite, a sensational walk in dressing room, & an elegant makeup vanity. Each additional bedroom offers its own private ensuite and custom closet, while a full second floor laundry room with sink provides convenience & practicality. The lower level is designed for versatility and style, featuring high ceilings, radiant heated floors, and an oversized walkout that fills the space with natural light. A sleek bar with sink, a spacious recreation area, two additional bedrooms, a 3 pc bathroom, and a second laundry room complete this impressive level. This home is also equipped with CCTV security cameras for peace of mind, a smart garage door opener controllable from your phone, and a huge double car driveway providing ample parking. Outside, the expansive backyard offers endless possibilities for a dream outdoor oasis, with abundant space for a pool, cabana, & garden retreat. Located close to Yorkdale Mall, parks, top rated schools, transit & more. (id:60365)
701 - 500 Wilson Avenue
Toronto, Ontario
Like New! Bright & Modern 2 Bed, 2 Bath Condo at Nordic Condos. Welcome to this stylish and efficient 2-bedroom, 2-bath suite with a rare wide layout that maximizes every inch of space. Both bedrooms feature full-sized windows a rare and sought-after feature bringing in abundant natural light. Enjoy the bright south-facing exposure with CN tower views that floods the unit with sunshine all day long. Step into a designer-style kitchen with sleek cabinetry, stainless steel appliances, and modern finishes. The spa-inspired bathrooms offer a calming, contemporary feel perfect for unwinding after a long day. Step outside to an oversized, terrace-like balcony ideal for morning coffee or evening relaxation. Perfectly located just a 10-minute walk to Wilson subway station, offering effortless commuting downtown or across the city. Yorkdale Mall is just minutes away for world-class shopping, dining, and entertainment. Quick access to Highway 401 and Allen Road makes getting around by car a breeze. Book your private showing today! (id:60365)
723 - 120 Dallimore Circle
Toronto, Ontario
Welcome to Red Hot Condos at 120 Dallimore Circle! This bright and functional 1-bedroom unit is quietly tucked away in a well-established community, yet steps to Moccasin Trail, parks, and minutes from the Shops at Don Mills. Enjoy easy access to the DVP, TTC at your doorstep, and a short drive to downtown Toronto.The suite features a practical layout with large windows, an open concept living/dining area, and a walk-out balcony with unobstructed views. The modern kitchen comes with granite countertops, and a convenient breakfast bar. The spacious bedroom offers ample closet space, creating a perfect retreat. This well-managed building offers resort-style amenities: indoor pool, sauna, gym, yoga studio, theatre/media room, party room, guest suites, and a beautifully maintained BBQ terrace. 24-hour concierge, visitor parking, and a pet-friendly community add to the convenience. With its unbeatable locationnear top schools, Science Centre, Aga Khan Museum, and everyday essentials. This unit is ideal for first-time buyers or investors. Live in style and comfort in a community surrounded by nature and urban convenience. (id:60365)
1206 - 71 Charles Street E
Toronto, Ontario
Big On Space, Bold On Style At Yonge & Bloor! Suite Twelve-Oh-Six At The Paxton Place Is A Fully Renovated Turn Key Home Where Style, Space, And City Living Collide. This Premier Corner Suite Does Not Just Have Windows, It Is Practically Wrapped In Them, Offering Multiple Exposures And Endless Views That Drench The Home In Natural Light. Bright, Airy, And Full Of Good Vibes, It Is A Dream Spot For Plant Lovers And Anyone Who Loves Waking Up To Sunshine. The Spacious Primary Bedroom Serves As A True Retreat With Fresh Cozy Carpeting, Two Generous Closets, A Walk In Dressing Area Designed With Boutique Style Elegance, Power Blinds For Added Comfort, And A Spa Inspired Ensuite Featuring Double Sinks. The Second Bedroom Offers Versatility, Perfect For Guests, Family, Or A Stylish Home Office. Convenience Meets Comfort With Brand New In Suite Laundry, Hunter Douglas Roller Blinds Throughout, And A Fully Remodelled Chef Style Kitchen With Breakfast Nook, Dry Bar, Extensive Cabinetry, And Sleek Stainless Steel Whirlpool Appliances. The Large Open Concept Living And Dining Area Makes You Forget You Are In A Condo Altogether And Creates The Perfect Space To Entertain Family Or Host Large Gatherings. At Paxton Place, The Perks Do Not Stop At Your Door. Residents Enjoy An Indoor Pool, Saunas, A Rooftop Terrace With Bbqs, Party Room, 24/7 Security, And Underground Parking (Resident And Visitors). All Just Steps To The Subway, U Of T, Yorkville Shopping, Fine Dining, And The Best Of Torontos Urban Lifestyle. This Is Not Your Cookie Cutter Tiny Condo, It Is A True Home That Offers Scale, Style, And Functionality Rarely Found In The Downtown Core. Suite 1206 Is More Than A Condo, It Is A Rare Opportunity To Own A Premier Home In One Of Torontos Most Coveted Locations. (id:60365)
8 Topaz Gate
Toronto, Ontario
Excellent Location! Famous Ayj ( 28/746 )& Zion Heights School! This spacious 5-level backsplit semi feels like a detached home with its wider and longer driveway offering parking for up to 5 cars. Enjoy a 4-piece ensuite in the upper-level primary bedroom-an uncommon feature in similar homes. Three separate entrances to independent units (upper, lower, and basement)- ideal for a large family, nanny suite, or excellent potential for rental income-Family-Sized Kitchen W/ Granite Counter Top & Elegant Cabinets. Hardwood Flr In Main & Upper Level. Laminate Flr In Lower Levels. Roof & Gutter ( 2020 ) Very Spacious,Clean,Cozy. Practical Layout. Close To Ttc/Yrt/Mall/Schools/404. (id:60365)
153 Dollery Court
Toronto, Ontario
Priced to Sell. Nestled in the desirable Westminster-Branson community near Bathurst & Finch, this spacious 4-level backsplit offers over 2,100 sq. ft. of above-grade living space. Featuring 4+1 bedrooms and a finished walk-out basement, this home is perfect for multi-generational living or income potential. Enjoy a private 26.63 ft x 136.05 ft lot with an attached garage and ample driveway parking. Conveniently located near schools, parks, and transit, this property blends comfort, functionality, and exceptional value. (id:60365)

