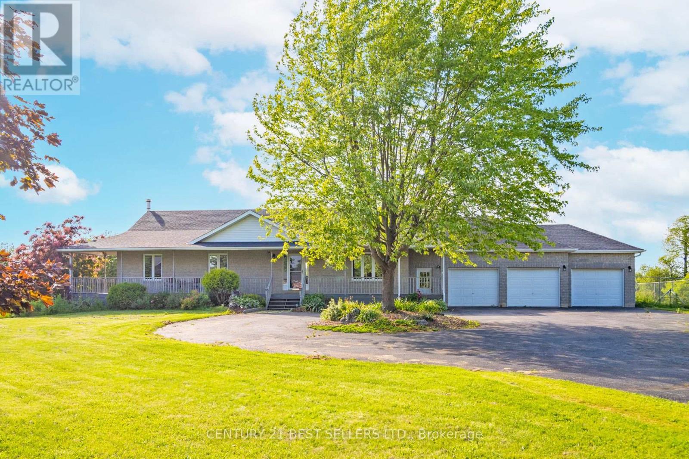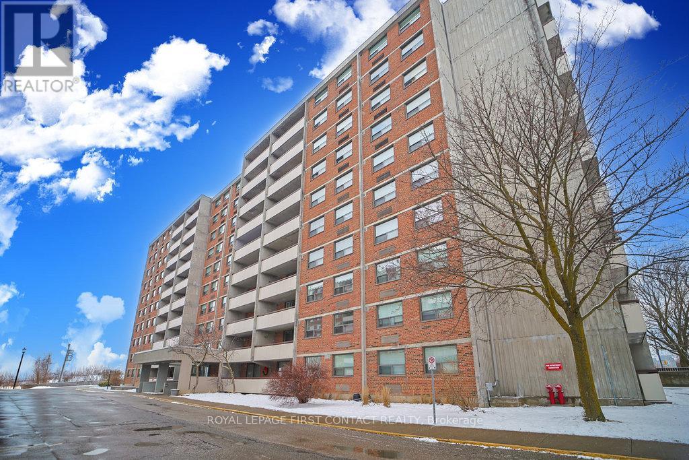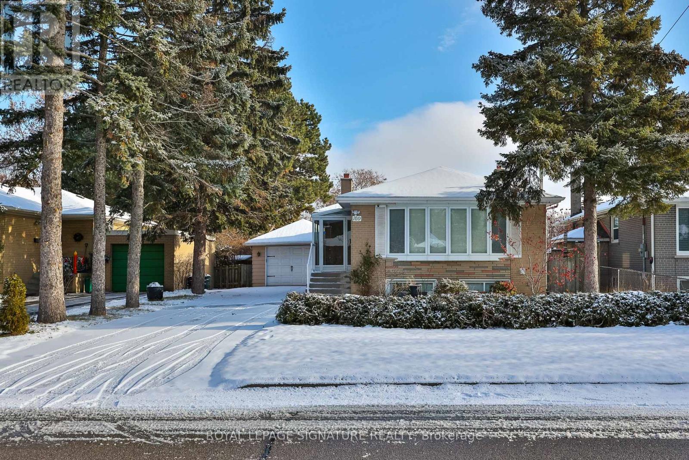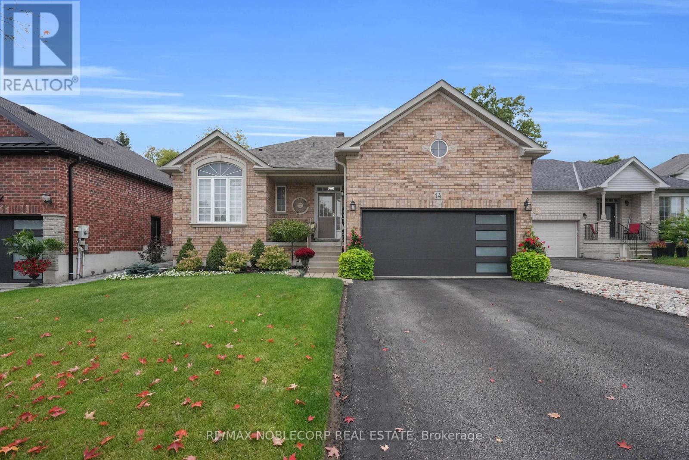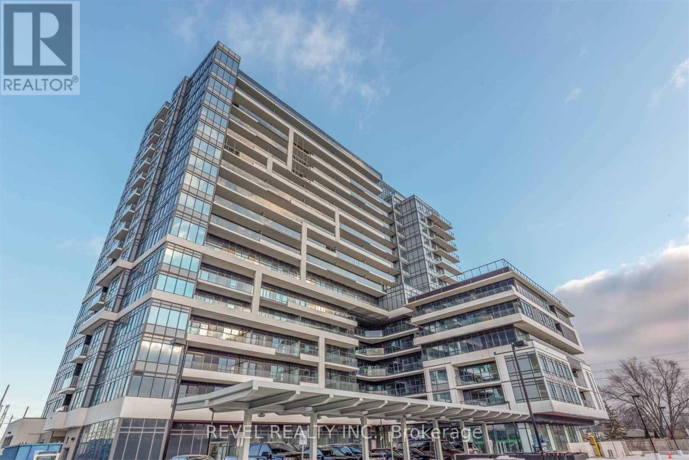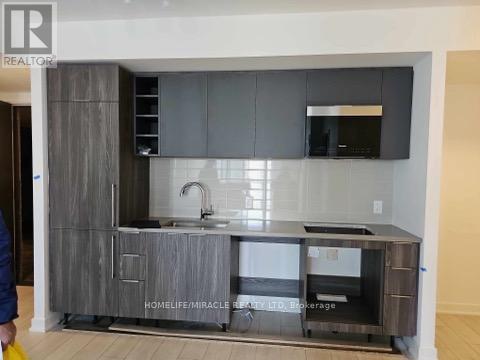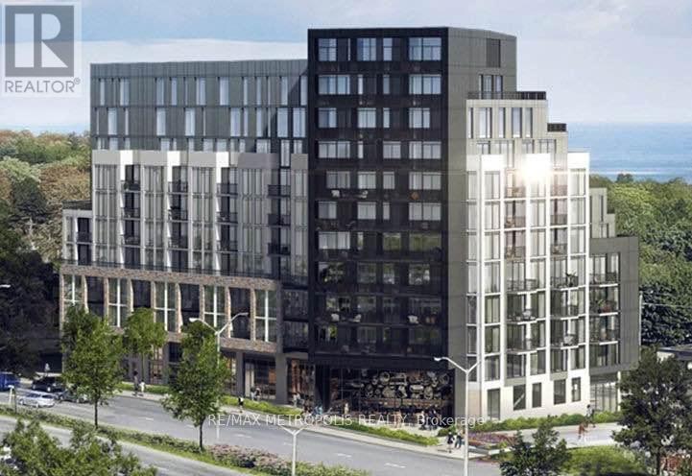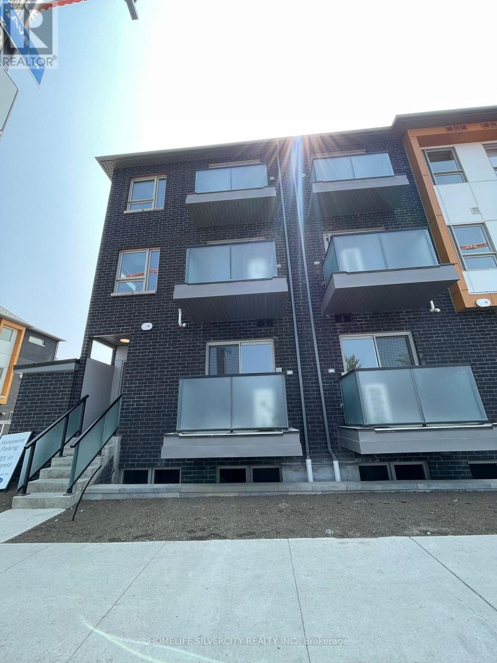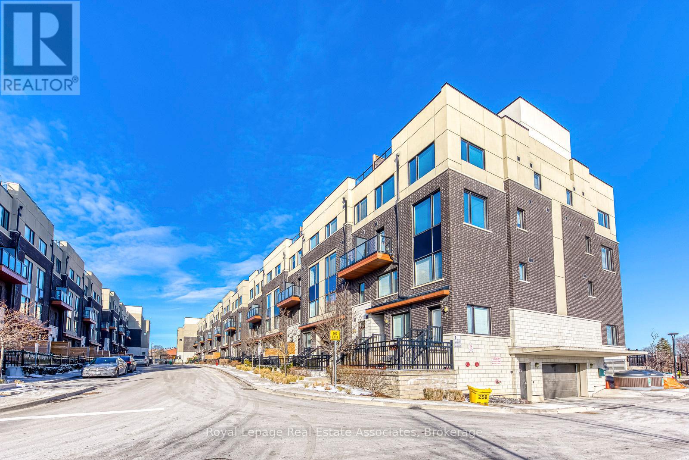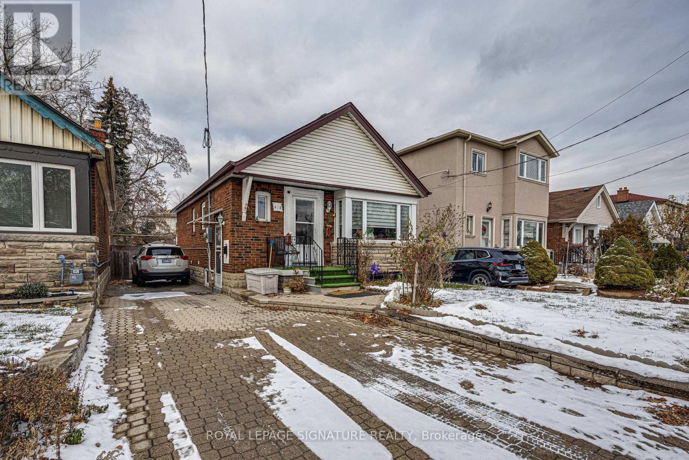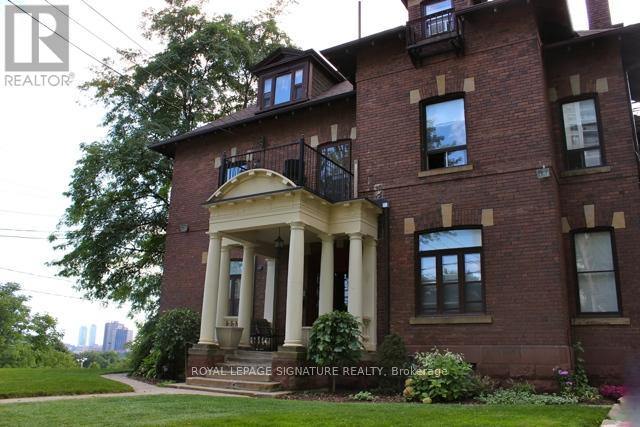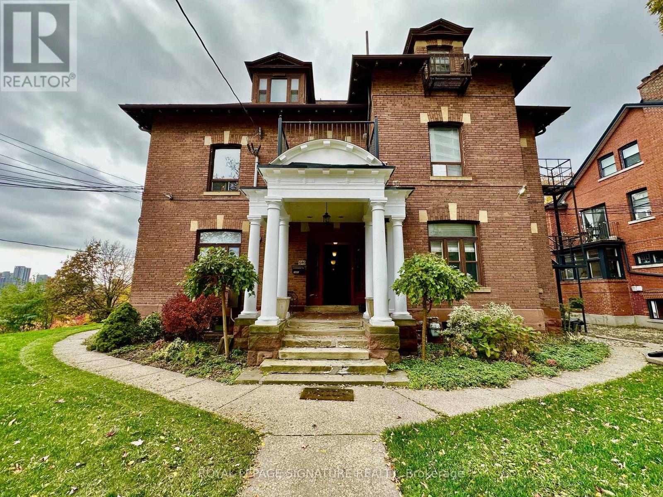14 Pioneer Ridge Court
Essa, Ontario
Nestled at the end of a cul-de-sac, this executive bungalow ranch sprawls over 5.4 acres of lush land, offering serene privacy amongst a country setting. There is over 3,400 sqft of finished living space, featuring 4 spacious bedrooms, 3 full baths, a fully finished basement & an open-concept design ideal for hosting & comfort. The impressive oversized 3 car garage provides inside entry & additional storage. The backyard offers a 53' x 16' expansive deck, propane hookup, gazebo & pool that sets the stage for grand outdoor entertainment or tranquil moments soaking in the scenery. An enchanting orchard & gardens promises seasonal delights, while private trails beckon for ATV, dirt bike or horseback adventures. There is also a fire pit to gather around the crackling flames for memorable evenings under the stars. This is a rare opportunity to own acreage with privacy & community connectivity, closely located to schools, shopping centers, restaurants, Barrie, HWY 400 & HWY 89.**See Video** (id:60365)
808 - 20 William Roe Boulevard
Newmarket, Ontario
Come discover this meticulously maintained 3 bedroom corner unit, perfectly situated in the heart of Newmarket! This spacious light -filled unit boasts over 1300 sq.ft of living space and features not one but two large private balconies with desirable south and west exposures. Lovely kitchen with stone counter tops, plenty of storage and updated appliances. Large laundry room boasts extra storage. Updated 3 piece ensuite with large step-in shower, laminate and vinyl flooring throughout. All three bedrooms offer large double closets and are spacious. Located in a well-run building known for its excellent management & fantastic amenities (party room, library, gym, wood working shop, ample visitor parking) Newer owned hot water tank and 2 updated heat pumps. Great location offering easy access to transit, trails, Fairy Lake, Upper Canada mall and many more amenities. Don't miss this sought after unit!! (id:60365)
169 Norfolk Avenue
Richmond Hill, Ontario
Bright and spacious 3+1-bedroom bungalow with two updated bathrooms on an amazing 51 x 210 ftlot, offering an extra wide 15 ft x 23ft drive-through garage with tons of storage and large private driveway. The enclosed front mud room offers convenience. Once inside, the main floor is spacious and freshly painted, it features hardwood floors and a large bay window that fills the living space with natural light. The updated kitchen is spacious and functional, while the finished lower level provides a generous family room with pot lights and fourth bedroom. A fun bonus feature is the indoor kids' climbing wall, perfect for families. Ideally located close to Yonge/Bayview corridor amenities, just steps to top-ranked Bayview Secondary School, and nearthe GO Station, parks, shopping, highways 404/407, and public transit. This home offers space,convenience, and comfort in a family-friendly connected neighbourhood. (id:60365)
14 Willard Hunt Court
King, Ontario
Nestled on a quiet court in the heart of Schomburg, this beautifully maintained 3+1 bedroom raised bungalow offers comfort, style, and convenience. The main floor boasts vaulted ceilings and hardwood floors, creating a bright and inviting space. The kitchen is a chef's delight with a custom backsplash, pantry, and breakfast bar, perfect for casual dining or entertaining. The spacious primary bedroom features a private 3-piece ensuite, while the fully finished basement provides additional living space, ideal for a home office, guest suite, or family room. Step outside into your private backyard retreat, complete with a custom A-frame pergola and landscaped gardens, perfect for relaxing or hosting guests. Just minutes from charming Main Street Schomberg, enjoy local shops, dining, and community amenities. Plus, quick access to Hwy 400 and Hwy 27 makes commuting a breeze. Experience the best of small-town living with all the modern conveniences you need. (id:60365)
912 - 1480 Bayly Street
Pickering, Ontario
Welcome to Universal City Condos! This bright and modern 2-bedroom + den, 2-bath suite offers an open-concept layout with brand new stainless steel appliances (fridge, stove, dishwasher, microwave, exhaust fan) and an upgraded extra-height cabinet above the fridge for added storage. Perfectly located steps from the Pickering GO Station and just minutes to Hwy 401, Pickering Town Centre, Durham Live Casino, the marina, and waterfront trails, this unit delivers both comfort and convenience. Enjoy resort-style amenities, including an outdoor pool, fitness centre, party room, and 24-hour concierge, making this an exceptional place to call home. (id:60365)
3507 - 2033 Kennedy Road
Toronto, Ontario
Brand new, 3-bedroom unit with 2 washrooms in a great location right off of Highway 401. Floor-to-ceiling windows, lots of natural light, breathtaking views!!! An Unbeatable Transit-Oriented Location, High-Ranking Post-Secondary Institutions. Unique Building amenities include the biggest private library in the GTA, a large kids' play area with outdoor space, a Yoga Room and an Exercise Room; a spacious party/sports area, and much more! Bus stops right at the door, GO station & shopping in a few minutes walk, a must see! 1 Parking Included. (id:60365)
103 - 2209 Kingston Road
Toronto, Ontario
Students And Newcomers Welcome. Modern & Convenient Living In This Studio Apartment Unit Right By The Lake. Close To The Scarborough Bluffs & Downtown Core. Mins Away From Warden Subway Station & Just Steps To TTC & GO Station As Well As Grocery & Shops! Extras: Lots Of Upgrades! Upgraded Kitchen, Upgraded Washroom With White/Black Porcelain Tiles, Ensuite Washer & Dryer. Kingston Road Frontage!. (id:60365)
142 - 1081 Danforth Road
Toronto, Ontario
3 bedroom + 3 washroom in the newly constructed master planned urban townhouse community at Eglinton and Danforth - East station. Location, location, location! With upcoming LRT, Transit stops, Go stations and a subway station just steps from the door, and quick access to major highways, travelling comes with ease at this location. Various retail establishments are also in close proximity, along with plenty of recreational spaces to enjoy the serenity of nature. L-shaped kitchen and a luxurious open- concept living and dining space, ideal for both relaxing and entertaining. Step out into the private balcony for morning coffee or nights of quiet relaxation. Enjoy the convenience of a main-floor powder room. Upstairs, find peace in quiet in your primary bedroom featuring a private balcony, ample closet space and much much more. (id:60365)
310 - 1555 Kingston Road
Pickering, Ontario
Beautiful 2-Bedroom, 3-Bathroom Condo Townhome for Lease! Check out the virtual tour and photographs of this Chic Urban Townhouse! This freshly painted, modern condo offers the perfect blend of comfort and convenience. Featuring 2 spacious bedrooms, 3 full washrooms, and 9 ft ceilings, this home provides an open and airy living experience. Enjoy a private patio with a gas hook-up for BBQ, perfect for entertaining or unwinding outdoors. The home is equipped with a Nest thermostat for energy-efficient climate control and comes with 1 underground parking space. Located in one of Pickering's most convenient areas-just minutes from Hwy 401, Pickering Town Centre, the GO Train Station, shops, restaurants, and more. Included in Lease: Window blinds, Fridge, Stove, Built-in dishwasher, Microwave oven, Clothes washer & dryer (located on 2nd floor). Don't miss this fantastic opportunity to lease a well-maintained, move-in ready home in a prime location! (id:60365)
418 O' Connor Drive
Toronto, Ontario
Detached 2 Bedroom With Addition in Prime East York! This Home Is Bright Open-Concept Living & Dining Area with Hardwood Floors and Pot Lights Throughout. Oak Kitchen, 3 Bathrooms, and a Separate In-Law Suite for Extended Family or Extra Income Potential. Enjoy a Walkout to a Large Private Deck Overlooking a Spacious 32 x 155 Ft Lot-Perfect for Entertaining. Double Car Garage with Newer Siding, Updated Plumbing & 200 Amp Electrical Servico, Rower Casement Windows, Ro-shingled Roof, and Interlock Patio & Front Steps. A True Turnkey Property-Just Move In and Enjoy! (id:60365)
50c - 646 Broadview Avenue
Toronto, Ontario
Beautiful, character-filled STUDIO Suite in a Historical Mansion overlooking Riverdale Park steps to Danforth's Greek Town and Broadview subway Station! (id:60365)
200c - 646 Broadview Avenue
Toronto, Ontario
Step into this charming and functional 2nd-floor suite, thoughtfully designed for comfortable living. As you enter, you're welcomed by a bright galley kitchen-complete with generous cupboard space and the perfect nook for a cozy bistro table. Whether you're prepping weekday meals or indulging in late-night snacks, this kitchen is ready for it all. Across from the kitchen, the spacious bedroom easily accommodates a queen-sized bed and includes a well-sized closet. Need more storage? There's extra room for a dresser or shelving without sacrificing comfort. Continue down the hall to a clean, bright 3-piece bathroom, offering everything you need in a simple, practical layout. This is an ideal space for anyone looking for a well-kept, efficient home with great flow and excellent use of space. (id:60365)

