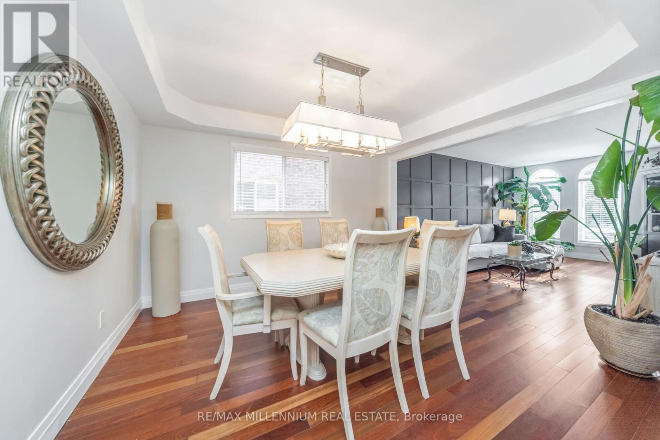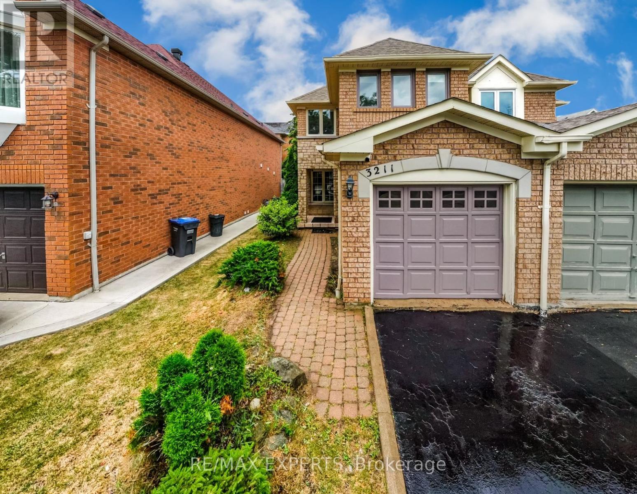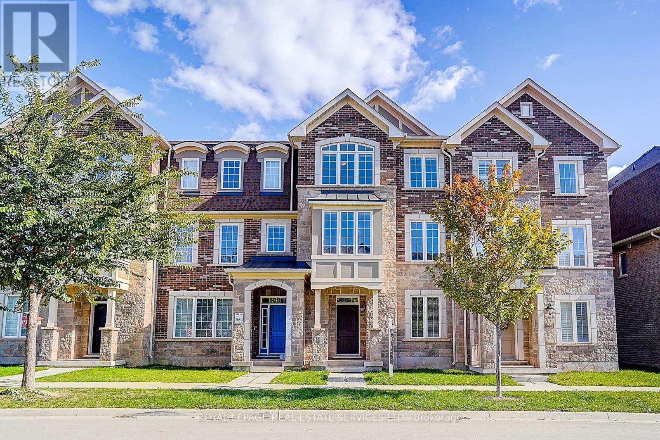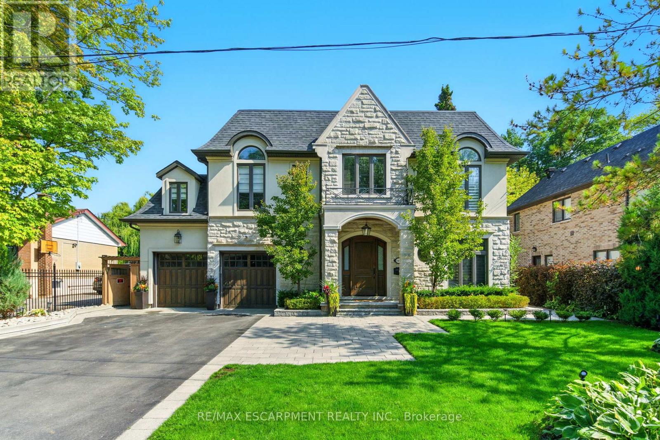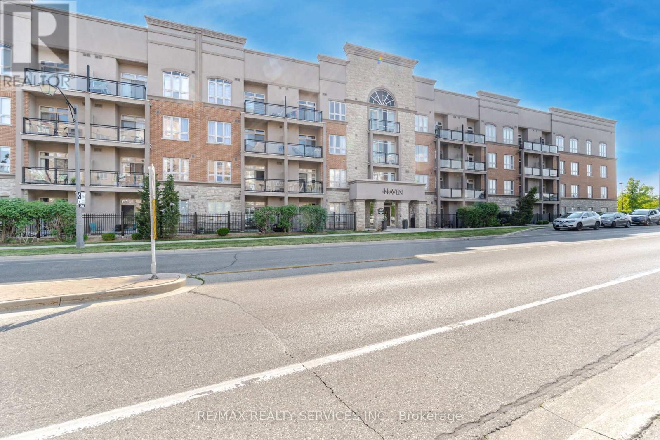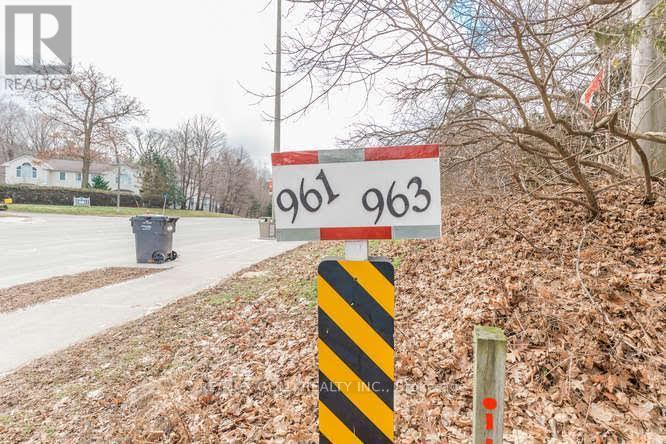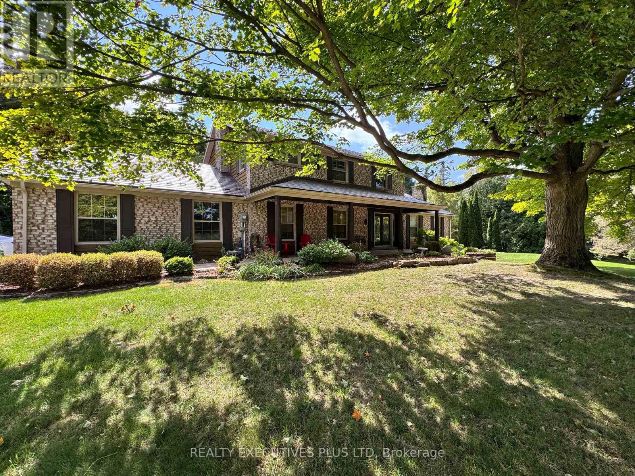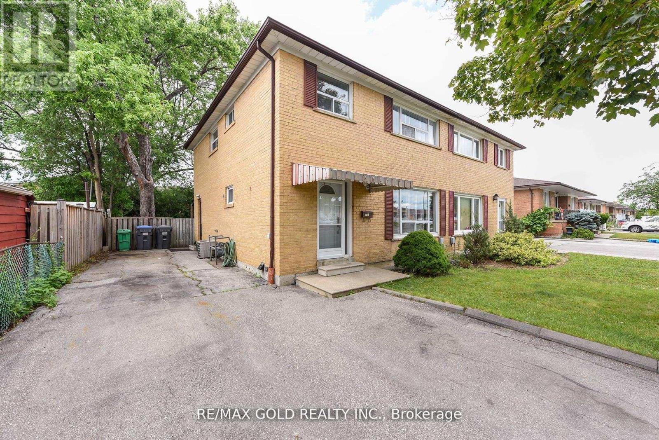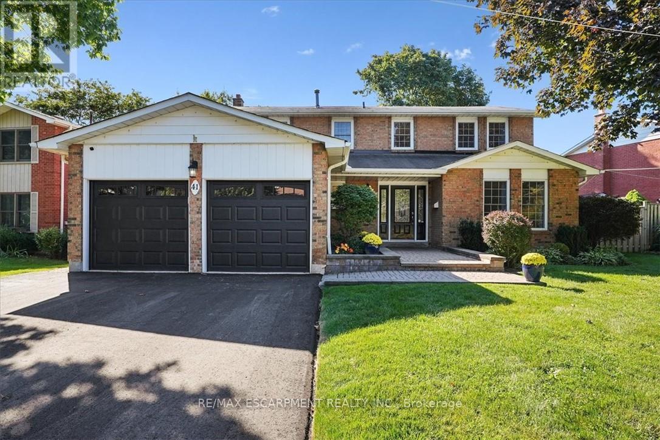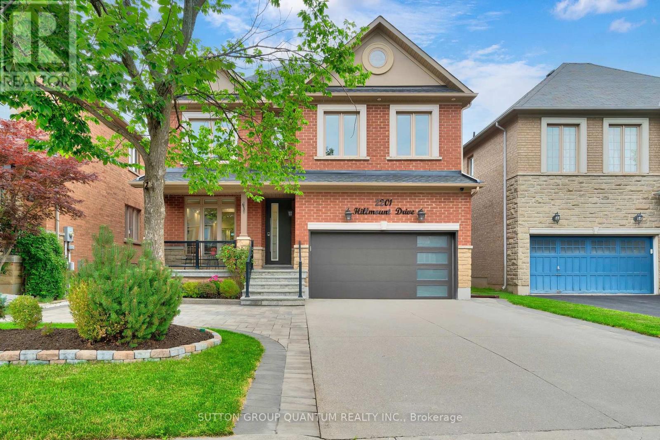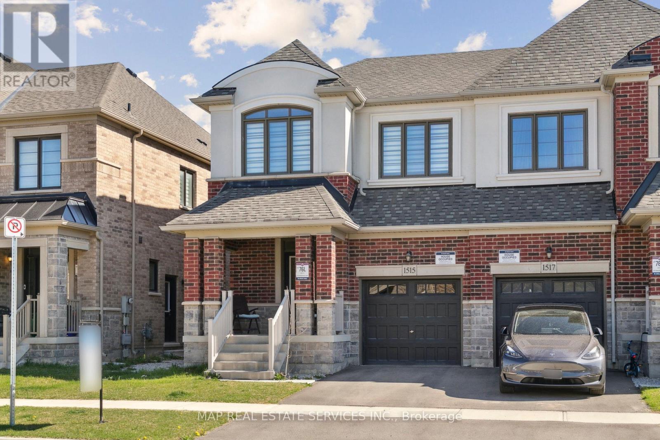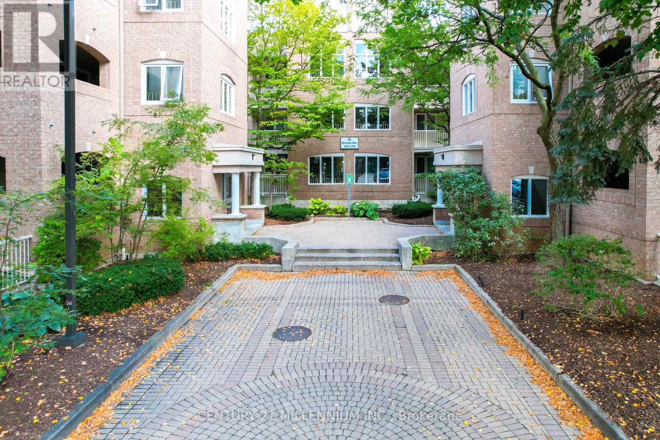6881 Forest Park Drive
Mississauga, Ontario
Welcome to 6881 Forest Park Dr., a beautifully maintained home in the vibrant and family-friendly community of Lisgar, Mississauga. With over 3,000 sq.ft of above-ground space, plus a finished basement, this property offers exceptional space, comfort, and a thoughtful layout designed for modern family living. You are guaranteed to be impressed with the unique layout of this house. An impressive open-to-above foyer and TWO staircases leading up to the second floor are the show stoppers for this beautiful home. The home is well cared for, with thoughtful accents throughout, reflecting true pride of ownership.The main floor offers separate living, dining, and family rooms, along with a versatile den that can serve as a home office or additional bedroom. The heart of the home is the updated white kitchen with stainless steel appliances, perfectly suited for family meals and gatherings. Add to that the convenience of a main floor laundry room and you've got it all. Upstairs, you'll find five spacious bedrooms, including two primary suites with private ensuites, and a total of three full bathrooms ideal for large or multi-generational families. The open concept basement with a 4pc washroom and a kitchen, provides additional living and entertaining space for those family get-togethers. Outside, enjoy the beautifully landscaped front and back yards, complete with a deck and storage shed perfect for entertaining, barbecues, or quiet evenings outdoors. Located just minutes from schools, parks, shopping plazas, transit, and Lisgar GO Station, this home offers the perfect balance of space, convenience, and community. 6881 Forest Park Drive isn't just a house - it's a place where your family can grow, gather, and create lasting memories (id:60365)
3211 Coralbean Place N
Mississauga, Ontario
Welcome to 3211 Coralbean Place - a Beautifully Renovated, Move-in Ready Home Nestled on a Quiet, Family-Friendly Court in the Highly Sought-After Lisgar Community of Mississauga. This3+1 Bedroom, 4-Bathroom Semi-detached Gem Offers the Perfect Blend of Elegance, Comfort, and Flexibility - Ideal for Both First-Time Buyers and Investors. Step Into a Sun-Drenched Open-Concept Main Floor Featuring Fresh Neutral Tones and a Warm Inviting Layout. The Upper Level Boasts Brand-New Flooring and Three Spacious Bedrooms, Including a Primary Suite With Its Own Ensuite. Downstairs, the Finished Basement Presents a Versatile Opportunity With a Bedroom, Full Bathroom, and Rough-Ins For A Proposed Kitchen - Perfect for a Future Rental or In-Law Suite. Set on a Spacious 22.41 X 109.91 Ft Lot. Conveniently Located Just Minutes To All Town Amenities! Parks, Hospital, Shopping Mall, Restaurant and Top Rated Schools! Enjoy Being Just Minutes From Highways 407 & 401. This Is Your Chance to Own a Turn-Key Home in One of Mississauga's Most Prestigious Neighbourhoods. Book Your Private Viewing Today! (id:60365)
3353 Carding Mill Trail
Oakville, Ontario
Beautiful & Bright Mattamy-Built Freehold Townhome in Family-Friendly Community! Well-maintained and spacious 4-bedroom, 3.5-bathroom freehold townhome with numerous upgrades, perfect for families seeking comfort and convenience. The main level features 9-ft smooth ceilings, an open-concept living space, and a bonus bedroom with its own 4-piece en-suite, ideal for teenagers, in-laws, or guests with mobility needs. The modern kitchen is equipped with granite/quartz counters, stainless steel appliances, an under-mount sink, and plenty of storage. Large principal rooms and a functional terrace provide excellent space for family gatherings and entertaining. Elegant oak staircase and upgraded glass showers add a stylish touch. Enjoy the convenience of a 2-car garage and ample living space designed for a growing family. Located within top-ranking public school zones, close to parks, trails, shopping plazas, and just 12 minutes to Oakville GO Station and Oakville Place Mall. Multiple big box stores (including Walmart) are within a 10-minute drive, along with easy access to major highways. This move-in-ready home offers an exceptional blend of space, upgrades, and location. Don't miss the chance to make it yours! (id:60365)
1499 Trotwood Avenue
Mississauga, Ontario
Stunning custom-built home in prestigious Mineola, designed with Feng Shui principles for harmony and timeless elegance. Set on a quiet, tree-lined street, this residence features a striking stone and smooth stucco exterior, legal parking pad, and a two-car garage. Inside, soaring ceilings, custom mouldings, and elegant wainscotting set a refined tone. The main floor includes a private office with built-ins and a formal dining room. The chef's kitchen boasts quartz counters, marble backsplash, Sub-Zero fridge, Wolf gas range with grill, and Miele dishwasher. Open-concept family room with coffered ceilings, stone fireplace, and custom lighting flows into a sun-filled breakfast area. The show-stopping Four Seasons sunroom features floor-to-ceiling Magic windows, skylights, and its own gas fireplace creating a year-round retreat. Upstairs, the primary suite offers vaulted ceilings, a spa-like ensuite with steam shower, heated marble floors, and a custom walk-in closet. All additional bedrooms include private ensuites with heated floors; one features its own balcony. The beautifully landscaped backyard is a private oasis with a heated saltwater pool, composite deck, and mature trees. Located minutes from top schools, lakefront parks, dining, and boutique shopping, this home delivers luxury, comfort, and convenience in one of Mississauga's most coveted neighbourhoods. Luxury Certified. (id:60365)
112 - 5317 Upper Middle Road
Burlington, Ontario
Welcome To The Trendy Mid-Rise "Haven" Condos! Main Floor 1 Bedroom + Den With Loads Of Upgrades. Open Living/Dining Area Leads To A Walkout Patio. Crown Molding Granit Counter Tops Stone Counter Top in The Main Bath No Carpet Wood Flooring & Ceramics Large Master Bedroom. This Condo Has It All. Extensive Amenities With Oversized Storage Locker, Underground Parking, Party Room, Rooftop Deck With Bbq, Eating/Lounging Areas, Pergola & Even Includes A Putting Green! Close To Shopping, Restaurants, Parks, Hwy Access & More. Move In Ready For A Carefree Living! (id:60365)
961 Lakeshore Road W
Mississauga, Ontario
Welcome to a rare offering in prestigious Lorne Park! With an impressive 103 feet of frontage on Lakeshore Rd W, this oversized property presents an exceptional opportunity to build your dream luxury estate or for developers to explore rezoning for up to 4 semi-detached homes as per seller (buyer to verify). Currently, the property features two detached homes, each on separate water, gas & hydro meters ideal for multi-family use or income generation. Together, they produce approx. $8,500/month rental income, making this a secure holding investment while you plan your next move. Oversized 2-car detached garage, and the expansive driveway accommodates 10+ vehicles. Unmatched location: steps to Lake Ontario, scenic waterfront trails, and top-ranked schools. Just minutes to Port Credit Village, QEW & GO Transit, and surrounded by multi-million-dollar custom residences, this property is the perfect canvas for either a landmark luxury home or a boutique development project. Don't miss this chance to create a true masterpiece in one of Mississauga's most prestigious communities. (id:60365)
33 Gibson Lake Drive
Caledon, Ontario
Nestled in the rolling hills of Caledon, this stunning Palgrave residence offers the perfect balance of rural tranquility and upscale living. Renowned for its scenic beauty, spacious properties, and welcoming community, Palgrave remains one of the most desirable areas near the Oak Ridges Moraine ideal for families, retirees, and nature lovers alike. Situated on just over 2 acres of private land, this move-in ready dream home has been extensively renovated in 2025, showcasing: A brand-new custom kitchen with quartz countertops and top-of-the-line appliances. Upgraded flooring throughout. A newly designed powder room, office, and laundry room. A luxurious primary suite featuring a spacious walk-in closet with custom organizers throughout for easy access, and a spa-inspired ensuite with heated floors and a large walk-in shower. An additional fully renovated upper bathroom, also with heated floors for year-round comfort. Step outside to your own private oasis, complete with a large outdoor pool, a screened in Gazebo with power outlets provides you and your family late nights outside. Set against serene views of nature, surrounded by trees. An oversized double garage plus parking for up to 8 outdoor vehicles ensures plenty of space for family and guests.This home is the perfect blend of comfort, elegance, and lifestyle ready for you to move in and enjoy. (id:60365)
3507 Laddie Crescent
Mississauga, Ontario
Welcome to 3507 Laddie Crescent a spacious, updated, and immaculate 4-bedroom semi-detached family home featuring updated flooring, an elegantly upgraded staircase, and a modern eat-inkitchen with stainless steel appliances. All bedrooms are generously sized with ample closet space, and the home offers a bright, open layout with a combined living and dining area. The eat-in kitchen includes a breakfast area that walks out to a private backyard perfect for outdoor enjoyment or entertaining. The finished basement features a separate side entrance, a one-bedroom apartment, a large recreation room, and a utility room, offering great potential for rental income or multi-generational living. Situated in a highly desirable neighborhood,this home is close to schools, Malton GO Station, places of worship, public transit, Westwood Mall, the community center, major highways (427, 407, 401, 27), and Humber College making it an ideal choice for families, professionals, and investors alike. This move-in ready property truly combines comfort, convenience, and style book your private showing today! (id:60365)
41 Steen Drive
Mississauga, Ontario
Welcome to this exceptional home in one of Mississauga's most exclusive pockets where tree-lined streets wind gracefully along the Credit River. Upon entering, note the updated, beautiful front door with sidelights, plus the two-storey foyer providing lots of light with the open upper-level hallway. The main and upper levels feature stunning solid red-oak floors with a rich walnut stain filling the principal rooms with warmth. Natural light flows throughout the home! The extended, 20ft long, renovated kitchen features an island with a double undermount sink, more cupboard space, and dishwasher; a small-appliance bar, and room for a generous table in the eat-in area; plus walkout to the deck, gazebo, and solar-powered pool. The spacious family room provides an electric fireplace (with heat options) and sliding doors leading to the beautifully landscaped backyard retreat. A convenient main-floor laundry/mudroom offers a side-door entry, plus a 2-piece powder room that completes this level. Upstairs, you'll find four spacious bedrooms. The primary suite easily accommodates a king-sized bed, plus features a walk-in closet and an updated 3-piece ensuite with a separate shower. Three additional bedrooms share the renovated main 4-piece bathroom. The lower level offers even more living space, including a relaxing 26' recreation room, an exercise room, multiple storage areas, and a large unfinished space which was just recently updated with brand new insulation-ready for your creative vision. With direct access to the scenic 12 km Culham Trail along the Credit River and surrounded by friendly welcoming neighbours, this home is a rare find that blends comfort, charm, and community. Easy access to the 401 and 407. Walk to plaza (20 min) with restaurants, groceries, Tim Hortons. Streetsville Secondary School district. Love where you live! (id:60365)
2201 Hillmount Drive
Oakville, Ontario
Some homes feel exceptional the moment you walk inthis is one of them. Nestled in Oakvilles prestigious West Oak Trails, this fully renovated detached gem offers 4 spacious bedrooms, 4 upgraded bathrooms, and every thoughtful feature a modern, detail-oriented family could want. With high-end finishes throughout, its truly turnkey.The chefs kitchen dazzles with quartz countertops, stainless steel appliances, and a layout designed for effortless hosting. Crown moulding adds elegance across both levels, while coffered ceilings in the family room introduce architectural sophistication. Rich hardwood flooring flows seamlessly throughoutno carpet, not even in the professionally finished basement.Upstairs, the primary suite is a private retreat, complete with a spa-inspired 5-piece ensuite (including a deep soaker tub) and custom closets. Additional upgrades include in-home garage access, central vacuum, front-load laundry, Ring doorbell, Schlage smart lock, epoxy-finished garage floor with custom cabinetry and storage, and roof insulation topped up to current code.The basement continues the theme of excellence: Dri-Core subflooring, 12mm laminate, 2lb foam insulation on half walls, and epoxy finishes in the cold room and furnace area. Every inch reflects intentional design and enduring quality. Step outside to your personal oasis. A heated swim spa, gazebo with built-in BBQ (with water access), outdoor gas hookup, turf lawn, and interlock stonework wrap the home in style. The exposed aggregate driveway and flagstone porch with glass railing (2021) add striking curb appeal, while 50-year Timberline shingles and a 200-amp electrical panel offer long-term peace of mind.Located near top-rated schools, scenic parks, trails, and shops, this is the kind of neighborhood where kids ride bikes on quiet streets and neighbors greet you by name. A rare offering in one of Oakvilles most sought-after enclaves crafted for families who expect more. (id:60365)
1515 Kovachik Boulevard
Milton, Ontario
Newly Built Semi-Detached 3 Bedroom And 3 Bathroom Home that is Built By Great Gulf Homes In A Very Desirable Area Of Milton. Thousands Spent On Upgrades thru-out the Home. The Main Floor Boasts An Open Concept With Oversize Windows providing An Abundance Of Natural Light. Great Layout For Family And Entertaining. Walk-Out Access To Backyard. Carpet Free Home. Modern Kitchen With Stainless Steel Appliances, Quartz Countertop And Kitchen Island With Double Sink. Huge Primary Bedroom With 4Pc Ensuite With A Seamless Glass shower. Convenient 2nd Floor Laundry Room. Large Double Door Closet In The 2nd Bedroom. Side Entrance To A Full-Size Basement With Rough-In. Close To Public School, Kelso Park And Amenities. Move -In Ready. (id:60365)
164 - 85 Bristol Road E
Mississauga, Ontario
Spacious 2-Bedroom Condo with Soaring Cathedral Ceilings! Welcome to this beautifully appointed 2-bedroom, 1-bath Condo perfectly situated in the heart of Mississauga. Located on the desirable third floor, this unit features dramatic cathedral ceilings that flood the open-concept living and dining space with natural light, creating an airy and inviting atmosphere. Step out to your private balcony to enjoy peaceful views and fresh air-perfect for morning coffee or evening relaxation. The kitchen boasts a modern layout with a breakfast bar, ample storage, and stainless steel appliances, making it ideal for both entertaining and everyday living. The primary bedroom offers two generous closets and a semi-ensuite bath, while the second bedroom (as per MPAC) is perfect for a home office, nursery, or guest room. With modern finishes, this turn-key home is ready for you to move in and enjoy. Enjoy the perks of low-rise condo living with amenities including outdoor pool, BBQs allowed, playground, bike storage, and visitor parking. With one parking space exclusive in the semi-underground included, this unit is conveniently located steps to grade and high schools, parks, community centre, public transit, the future LRT, and just minutes to Square One, highways 401& 403, and Heartland Town Centre. Whether you're a first-time buyer, downsizer, or investor, this is a great opportunity to own a stylish and functional home in a sought-after community. Don't miss your chance! (id:60365)

