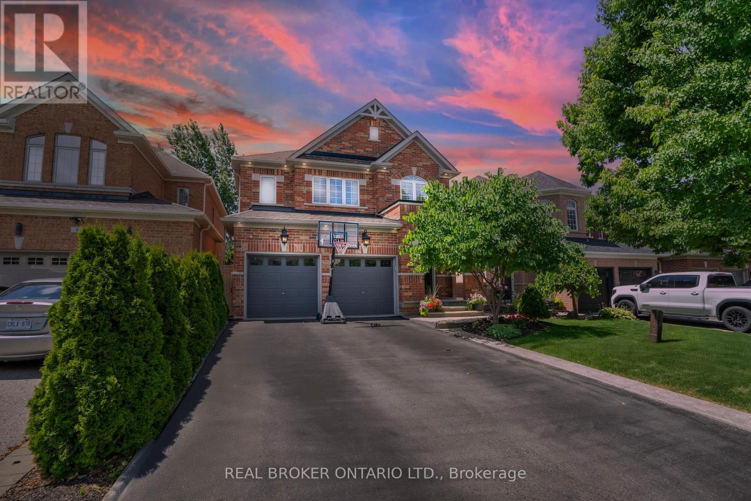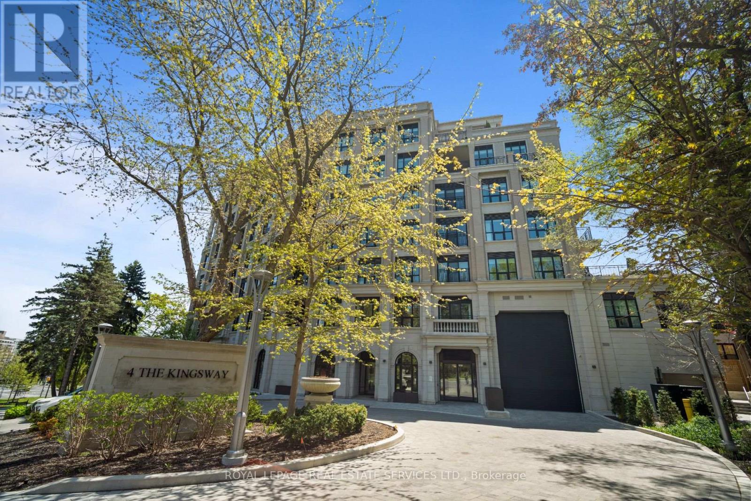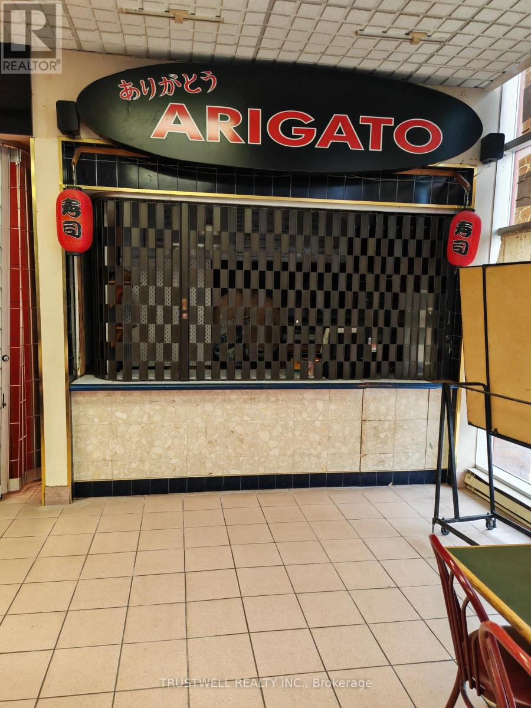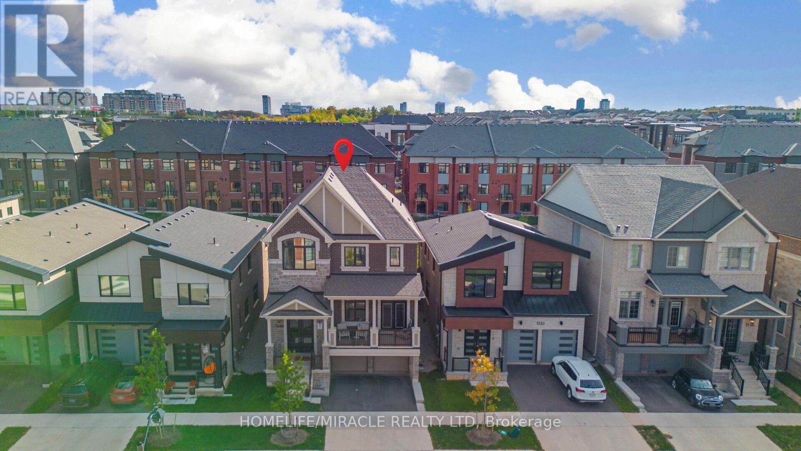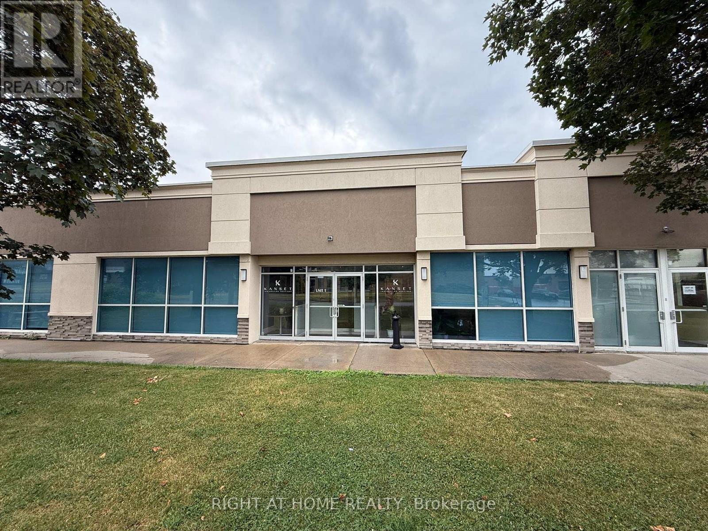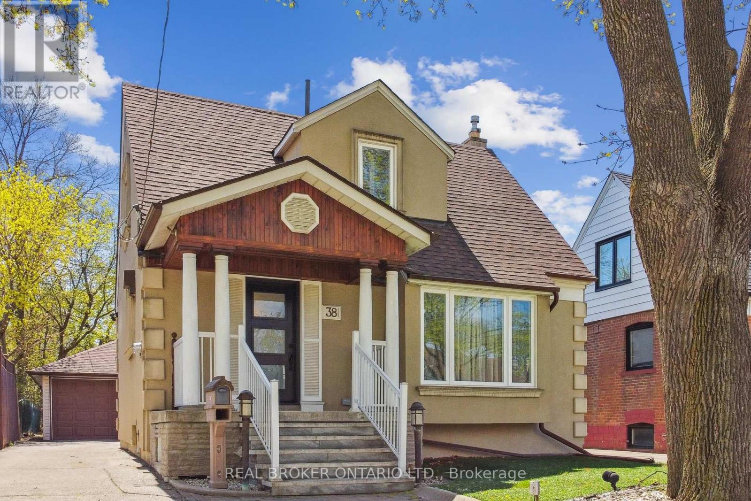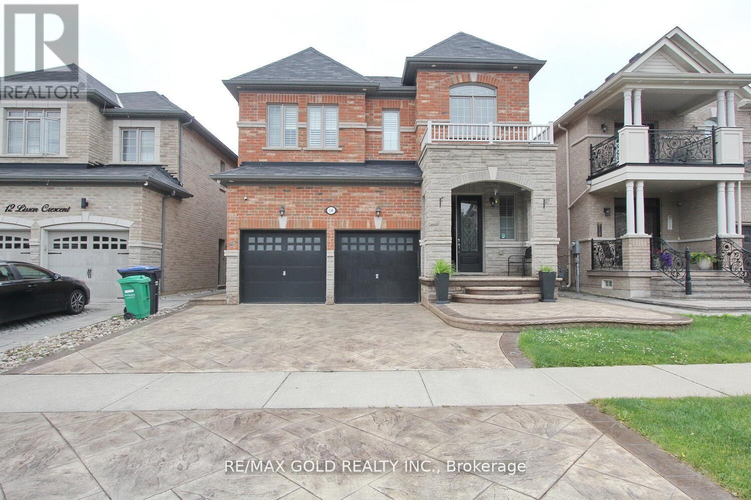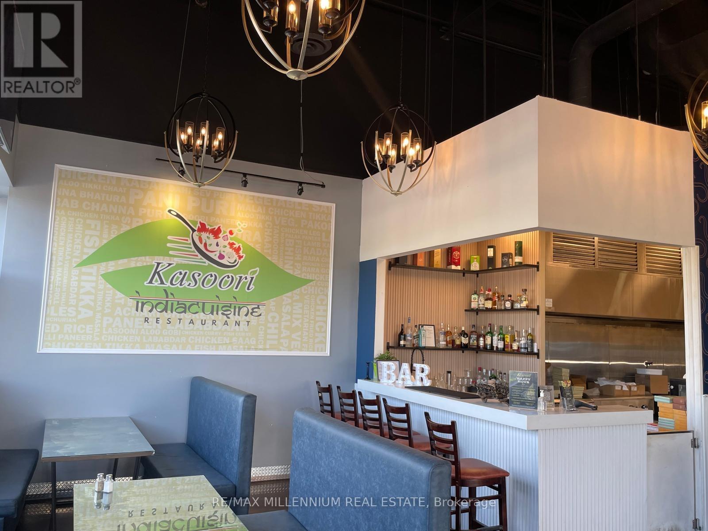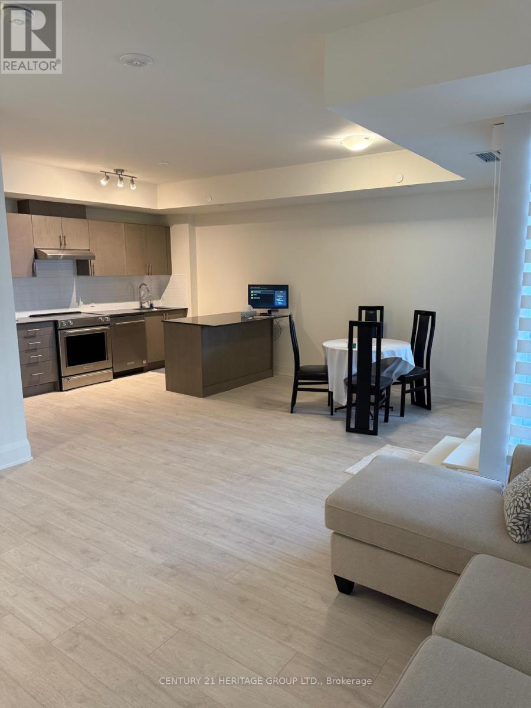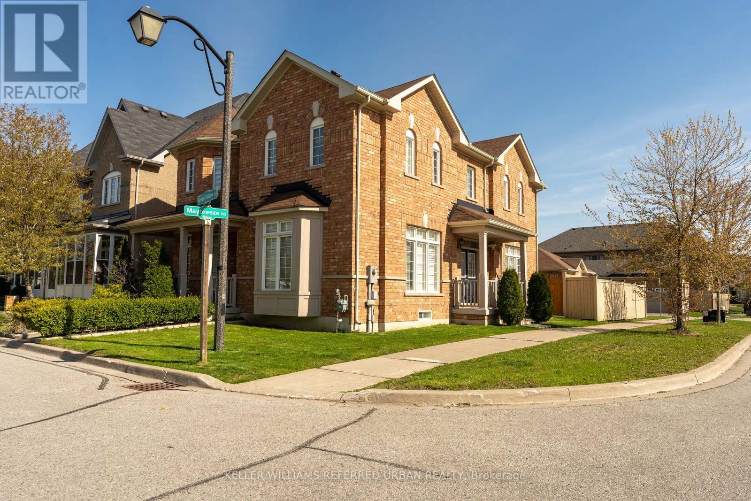6 Silver Pond Drive
Halton Hills, Ontario
Welcome to this stunning Hampshire Model 4-bedroom home, nestled in a highly sought-after, family-friendly neighborhood. Offering exceptional curb appeal with exterior pot lights, patterned concrete, and a double-wide driveway accommodating up to 4 vehicles, this home truly has it all. Inside, you will find an inviting layout with smooth ceilings and rich hardwood flooring throughout. The main floor boasts elegant pot lights in the hallway, kitchen, and living room, where a coffered ceiling and cozy gas fireplace create the perfect space to relax. The gourmet kitchen features stainless steel appliances, granite countertops, and a bright breakfast area with sliding doors leading to a beautifully landscaped backyard complete with a composite deck, gazebo, shed, and a convenient gas line for your BBQ. Upstairs, you will discover four spacious bedrooms, including a luxurious primary suite with custom closet cabinetry and a fully renovated ensuite (2023) featuring heated floors. California shutters adorn the windows, adding both style and privacy. The finished basement extends the living space with engineered hardwood flooring, pot lights, and a stunning second kitchen that is perfect for entertaining. Additional features include central vacuum with a convenient vac pan in the kitchen and water softener(2025) . This is a home designed for comfort, style, and family living - offering the perfect blend of elegance and functionality with thoughtful upgrades throughout. From the beautifully finished basement to the backyard oasis, every detail has been crafted for entertaining, relaxing, and making lifelong memories. (id:60365)
504 - 4 The Kingsway
Toronto, Ontario
Welcome to an exclusive residence in the heart of prestigious The Kingsway. This boutique luxury building features just 34 suites and showcases timeless Beaux-Arts-inspired architecture by renowned architect Richard Wengle, with interiors by Brian Gluckstein. This rarely available corner suite offers approx 1,327 sqft of light-filled, elegant living space with 2 bedrooms, 2 full baths, and high-end finishes throughout. The open-concept living/dining/kitchen is surrounded by oversized windows that flood the space with natural light. The chefs kitchen is designed to impress with Quartz counters and backsplash, a centre island, premium appliances, and ample storage. The living area features a cozy gas fireplace, crown moulding, and remote blinds throughout. The spacious primary suite offers his & hers closets (including a walk-in), a luxurious 5-piece ensuite, and a walk-out to the balcony. Second bed perfect for office/guest room with spacious closet. Full 3pc 2nd bath. Additional highlights include in-suite laundry, 1 parking, 1 locker, and top-tier amenities: concierge, gym, lounge, and a large 3rd floor outdoor terrace with dining and lounging space. Steps to Bloor Street, Subway, Kingsway & Bloor West Village, Humber River trails and more. This is refined living at its best! (id:60365)
1a - 1550 South Gateway Road
Mississauga, Ontario
Busy food court unit at Dixie Park Mall, Great exposure with corner location. Lots of parking next to large post office building. Close to 401/403/410 and public transit, GO station. Minutes from Pearson International Airport. All chattels and equipment included as-is. (id:60365)
Gr20 - 1575 Lakeshore Road W
Mississauga, Ontario
"The Craftsman" in desirable Clarkson Village! Spacious 2+1 bedroom with walkout to an amazing "798" square foot terrace. You can have it all, condo lifestyle and a great backyard looking out to park like setting. 2 parking spots and 1 locker on the same floor just around the corner from your unit. Tastefully decorated, just waiting for you to make it your home! Close to go train, shops, lake and parks. Minutes to airport and the Toronto core! (id:60365)
1348 Aymond Crescent
Oakville, Ontario
NEWLY BUILT (2024) LUXURY SPACIOUS 6 BEDROOMS DETACHED. AMAZING LOCATION IN THE HEART OF CITY. 9 FEET CEILING ALL OVER. UPGRADED FLOORS, KITCHEN AND INBUILT APPLIANCES. APPOX 3400 SQ.FEET LIVING SPACE.LARGE KITCHEN AND DINING AREA WITH QUARTZ COUNTERTOPS AND A CENTRAL ISLAND. LOTS OF STORAGE AND EXTRA WALK-IN STORAGE AND CABINETS. MUST VISIT PROPERTY!!! (id:60365)
Office D - 300 Supertest Road
Toronto, Ontario
Well - maintained 230 sq. ft. office space available for sub-lease in North York. Enjoy access to shared amenities including modern kitchen, washrooms, reception area, and an open-concept office space. TMI, utilities (water, heating, hydro), office cleaning, and parking is included in rent. Conveniently located near Highways 401 and 407. Perfect for professionals or small teams looking for a convenient and cost-effective workspace. (id:60365)
38 Riverview Heights
Toronto, Ontario
Welcome to Humber Heights! This is your chance to make this unique property your own. This solid 1+1 bedroom, 3 bathroom home has had many updates over the years and offers a special added family room addition with a walk out to the garden. Hardwood floors throughout the main floor along with a 2 piece powder room make this home great for easy living. The second floor has been opened up to create a massive primary suite combined with an office space and would be easily converted back to two bedrooms. Enjoy your rare two car, detached garage with second garage door to drive through to a private parking pad - perfect for boat storage! The low maintenance yard is easy-to-maintain astroturf - enjoy the time you'll save. This sought after location is conveniently located near highways, shops and restaurants, golf club and the Weston GO. This is a great opportunity to add your finishing touches to create the home you're looking for. (id:60365)
14 Lisson Crescent
Brampton, Ontario
Don't Miss!!! Great Opportunity!!! Please see the virtual tour/pics. Thousands Spent On Upgrades. Posh Neighbourhood of Credit Valley. Thousands Of $$$$ In Upgrades Stone & Brick Exterior, Double Door Entry, High Ceiling At Entrance, Open To Above 20 Ft. Smooth,10 Ft Ceiling On Main. Oak Stairs W/ Iron Pickets, Hardwood On Main, Office, Pot lights, Huge Basement Apartment With Sep Entrance, Huge 5Bedrooms, 6 washrooms,3 Bedroom Basement, Wide Hallway. Convenient Location, Nearby Schools, Plazas, and Bus Stops. Must See. Total 6 Car Parking. Porcelain Tiles! Upgraded Kitchen Cabinets! Granite, Kitchen.2 Laundry, Countertop/Island! Pantry, Granite Countertops In All Washrooms! Pot lights! Fireplace !!! Side Door Entrance Built By Builder !!! Gazebo, Garden Shed. (id:60365)
E2e - 9600 Islington Avenue
Vaughan, Ontario
Discover this well-established fine-dining restaurant in a bustling high-traffic plaza at the prime intersection of Islington Ave & Rutherford Rd in Woodbridge (Vaughan), anchored by major retailers such as Food Basics, McDonalds, Tim Hortons, Pizza Pizza, Subway, and BarBurrito, ensuring steady foot traffic and excellent exposure. Surrounded by mature residential neighbourhoods, schools, Highway 400, and ongoing developments, this approx. 1,800 sq. ft. space is licensed with the LLBO for 30 seats along with high-end interior designing, and offers a long-term lease until June 2027 with low monthly rent of $6,426 (incl. TMI). Featuring a fully equipped kitchen and dining area, high monthly sales, and tremendous potential to grow through catering, delivery platforms, and community partnerships, this turnkey opportunity is ideal for owner-operators or savvy investors seeking a non-branded restaurant business in one of Vaughans most premium locations. (id:60365)
235 - 8960 Jane Street
Vaughan, Ontario
Furnished ,Brand New 2 Bed, 3 Bath Corner Condo at Charisma , Luxury Living South Tower, in the Heart of Vaughan Welcome To This Absolutely Stunning, Never-Lived-In Corner Unit At The Sought-After Charisma South Tower. This Bright And Modern 2 Bedroom, 2.5 Bathroom Residence Is Perfect For Professionals, Couples, Or A Growing Family. The Unit Features Contemporary Finishes Throughout, A Spacious Open-Concept Layout, Ample Storage, And A 14 sqm Terrace , Located Just Steps From Vaughan Mills Mall, Transit, And A Variety Of Shops And Restaurants, Residents Enjoy Unmatched Convenience Along With A Long List Of Luxury Amenities, Including A Fitness Centre, Yoga Studio, Wellness Centre, Theatre Room, Games Lounge, Indoor Bocce Court, Pet Spa, Rooftop Skyview Lounge, Outdoor Pool, And More.2 Underground Parking Spot And 1 bike Locker Included. Available Immediately. High-Speed Internet Included. This Is More Than Just A Home Its A Lifestyle Of Luxury, Comfort, And Connectivity In One Of Vaughan's Most Vibrant Communities. (id:60365)
1 Green Hollow Court
Markham, Ontario
1 Green Hollow Court is a 2-storey corner lot home with approximately 1,851 sq ft of living space in Markhams Greensborough community. This 3-bedroom property features hardwood floors throughout and a finished basement with a full bathroom and two additional rooms that can be used as bedrooms or offices. A detached garage provides parking and storage.Located near Wismer Commons, Markham Village, and Cornell, with access to parks, schools, and public transit. Close to YRT routes, Cornell Bus Terminal, and Mount Joy GO Station for easy commuting. (id:60365)
4 (Warehouse) - 117 Ringwood Drive
Whitchurch-Stouffville, Ontario
Warehouse for Lease. 567 sq ft. 17 ft Ceiling Height. One drive-in loading door. Ample Public Parking Spaces. Located In The Heart Of Stouffville. 3 Mins Drive To Hwy 48. 5 Mins Walk To The Bus Stop. Lease area can be negotiated. (id:60365)

