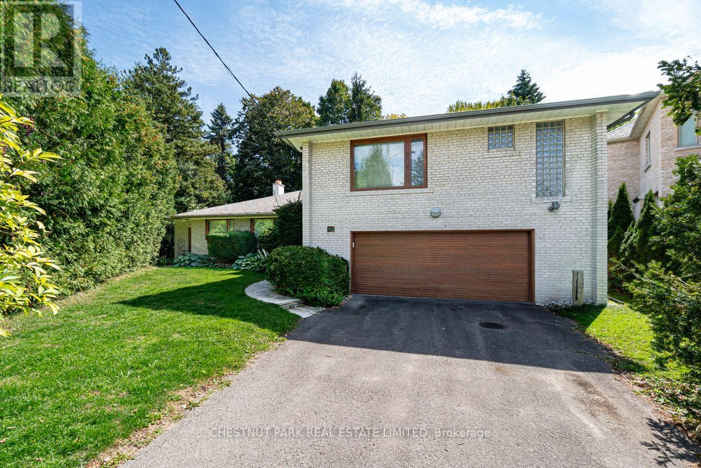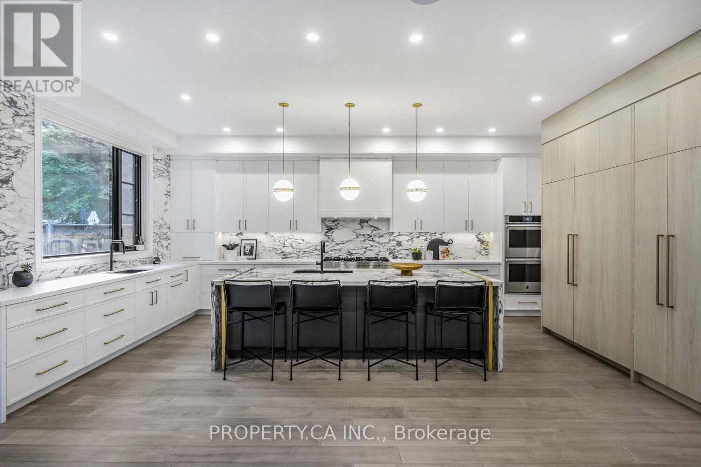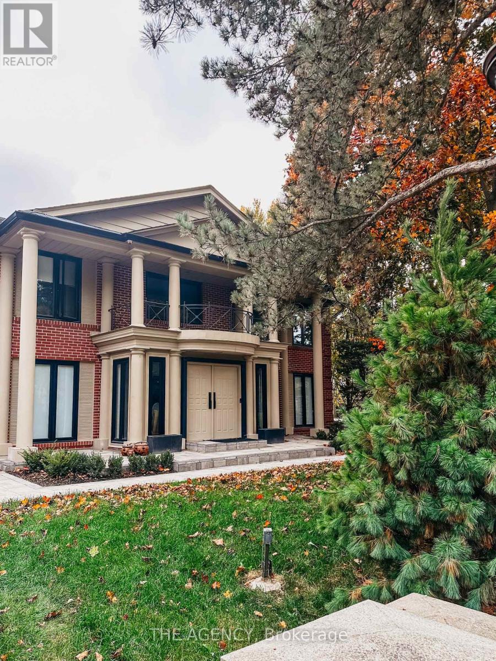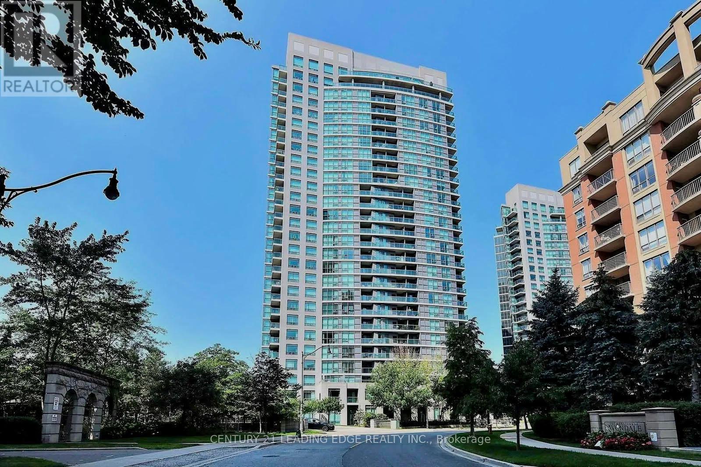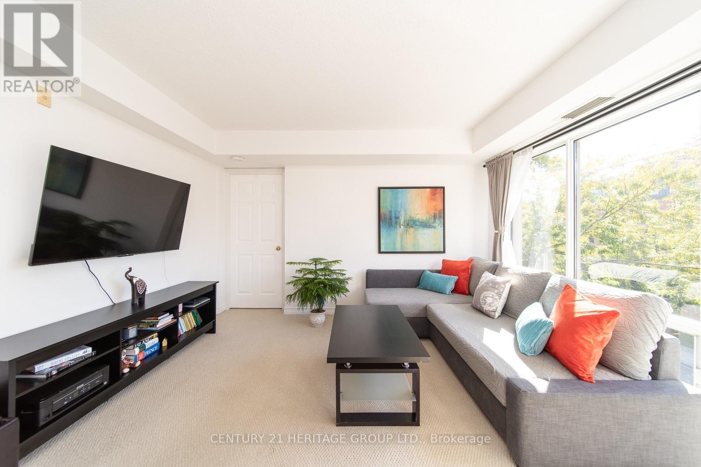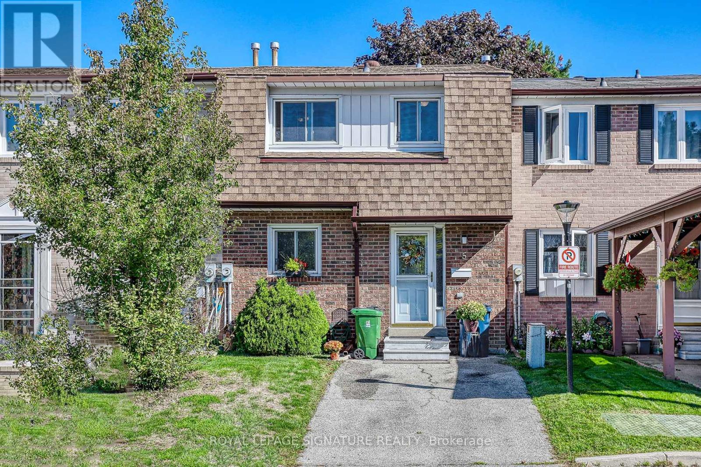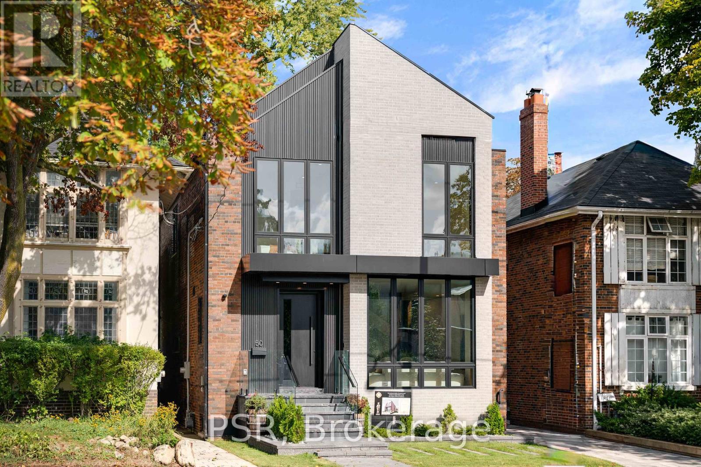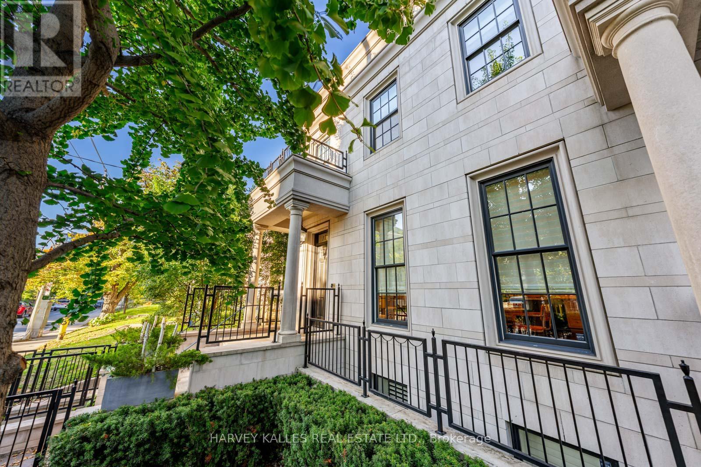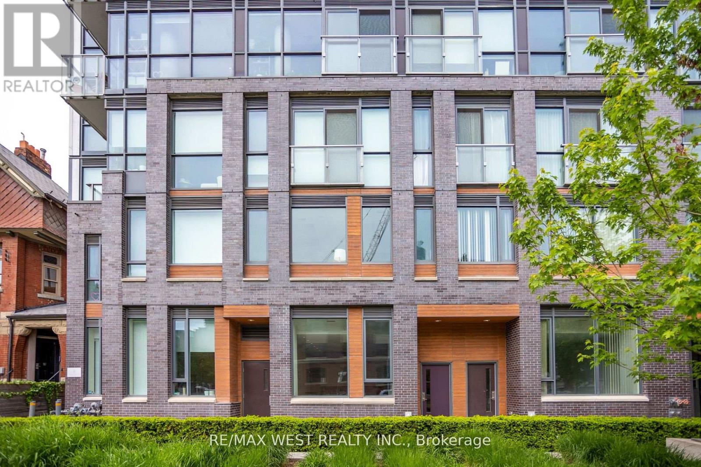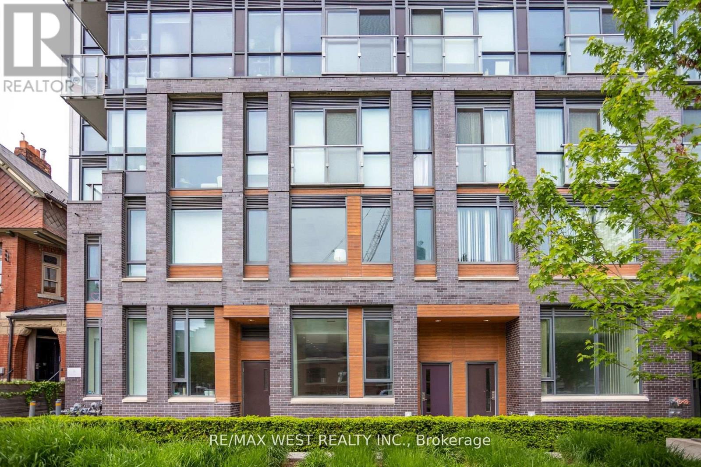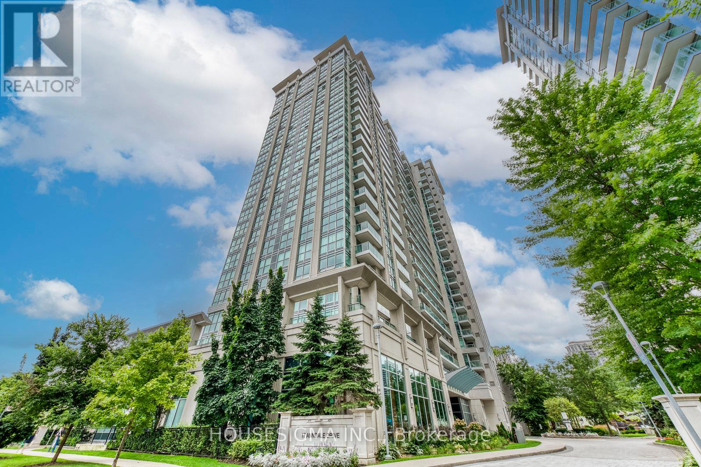229 Owen Boulevard
Toronto, Ontario
Location! Location! Location! Enjoy the privacy and safety of a peaceful retreat on a quiet cul-de-sac in the prestigious Bayview/Yorkmills neighbourhood of St. Andrews. This is a 3-bedroom, 3-bath home with exceptional spaces for entertaining & fitness on a secluded, pre-shaped lot, yet steps to Owen school, St Andrews Junior High School, playground, parks, skating rink, TTC, and shops. The spacious primary bedroom suite has an abundance of built-ins with matching free-standing cabinetry (included) and a large ensuite bath, separate shower, soaker tub and a heated floor. The family room steps down to an architect-designed addition of a splendid entertainment room with the wet bar, high ceiling, built-in shelves, a desk, and a walkout to the patio. From the entertainment area, a dramatic staircase with open risers which create a floating effect, sleek and modern, leads down to a similar sized exercise/games room., High ceiling makes it suitable for table tennis or a suitable setup for serious fitness equipment and workouts. (id:60365)
8 Manor Haven Road
Toronto, Ontario
Welcome to 8 Manor Haven Road A Custom Home Across from the Park!This beautifully designed 4+1 bedroom, 6-bathroom home offers over 3500 sqft luxurious living in a prime family-friendly location. Designed by Shaun Lipsey, it features premium finishes and a thoughtful, functional layout throughout. The main floor features 10ft ceilings, pre-engineered hardwood floors, pot lights, and floor-to-ceiling inline windows that flood the home with natural light. Spacious principal rooms include a formal living room and a large separate dining room, ideal for entertaining. The chefs kitchen by California Kitchens is a true showstopper, equipped with top-of-the-line JennAir appliances, including a side-by-side fridge and freezer, two wall ovens, and a massive 10-ft island with ample seating. A dedicated prep space with drink fridge, paired with a huge walk-in pantry offer exceptional storage and prep space. The family room features a cozy fireplace framed by a stunning floor-to-ceiling granite feature wall, creating a dramatic and welcoming focal point.Upstairs, you'll find four spacious bedrooms and three full bathrooms, including a primary retreat with a walk-in closet by Closets by Design and a spa-like ensuite with heated floors.The finished basement offers 1570 sqft includes a fifth bedroom, full bathroom, and a large open-concept rec space ideal for a home office, gym, or guest suite. A built-in bar adds flexibility for entertaining. Additional highlights include a heated mudroom, built-in Sonos surround sound, gas BBQ hookup, and a large private backyard. Located directly across from a park, this home delivers top-tier quality, comfort, and modern family living (id:60365)
7 Shady Oaks Crescent
Toronto, Ontario
Situated in one of Toronto's most prestigious neighborhoods in the renowned Bridle Path community. This expansive two-story, five-bedroom residence sits on a wide 100' frontage along an exclusive, child-safe crescent. Move in ready, renovated top to the bottom , new roof , new windows , new floor ,much more . As an extra it has permit ready !!!!!! Featuring generously sized rooms, exotic wood finishes, multiple fireplaces, and terraces. The lower level offers a walkout with above-ground windows, a spa, two additional bedrooms, a kitchen, a recreation room, and a media/billiards room. Double-door garage for 3 cars, and parking for 6 more. The beautifully manicured, private, lush grounds complete this exceptional property. (id:60365)
594 Broadway Avenue
Toronto, Ontario
Welcome To 594 Broadway Ave., Where Contemporary Elegance Meets Timeless Design In The Heart Of Prestigious Leaside. This Custom-Built Residence Sits Proudly On A Premium & Pure Rectangle Lot, Offers Over 3,500 Sq. Ft. Of Sophisticated Living Space. Every Detail Reflects Uncompromising Quality. Soaring Ceilings, Engineered Hardwood, A Sculptural White Oak, Monobeam Staircase, And Refined Crown Moulding With Integrated LED Lighting. The Chefs Kitchen Is A Culinary Showcase, Featuring Custom Shah Millwork And A Full Suite Of Miele Appliances, Seamlessly Blending Form And Function. The Primary Retreat Is A Private Sanctuary With A Designer Walk-In Closet, Sleek Fireplace, And A Spa-Like 7 Pcs Ensuite Complete With Heated Floors, Rainfall Shower, And Italian Fixtures. Each Secondary Bedroom Is Equally Luxurious With Private Ensuites And Bespoke Storage. The Walk-Up Lower Level Enhances Lifestyle With A Chic Wet Bar, Fifth Bedroom, Rec Room, And Built-Ins. Heated Driveway, Garage, Foyer, And Outdoor Living Spaces Ensure Year-Round Comfort. Smart Technology, Multiple Fireplaces, Skylights, And Premium Finishes Unite To Create A Truly Extraordinary Home In One Of Toronto's Most Sought-After Neighbourhoods. (id:60365)
2911 - 30 Harrison Garden Boulevard
Toronto, Ontario
Location With a View! This bright and spacious 1 Bedroom + Den condo is perfectly situated at Yonge & Sheppard, just steps from the subway, Highway 401, restaurants, shopping, and all the city amenities you could ask for. Enjoy a modern, open-concept layout with stainless steel appliances, unobstructed views, and a versatile den with walk-out to a private balcony. Located in a well-managed building, youll have access to 24-hour concierge service, fitness centre, pool, and other first-class amenities. An ideal home for professionals, couples, or anyone looking for convenience and style in the heart of North York. (id:60365)
303 - 211 Randolph Road
Toronto, Ontario
Beautifully bright unit with abundant natural light all day long located in the heart of south Leaside, it's incredible location will allow you to experience the best of both worlds and very good investment options. A wonderful family friendly neighbourhood and at the same time, easy access to downtown. Huge 674 sqf one bedroom condo with One large parking space(fits pick up truck ) and one locker, ( all furniture included in the price). You're steps To TTC, the Future LRT, Shopping, Grocery stores, highly coveted Bessborough Elementary School and Leaside High School, Trace Manes Community Centre, Parks, tennis courts and minutes to Sunnybrook Hospital and Holland Bloorview. The building has a wonderful sense of community and amenities, including a gym and party room. Don't miss this incredible opportunity. (id:60365)
5 Golden Appleway
Toronto, Ontario
Welcome Home!This beautifully maintained 3-bedroom townhouse offers a perfect blend of comfort, style, and convenience. Featuring two renovated bathrooms, a spacious eat-in kitchen, and newer hardwood flooring in the living and dining rooms. Upstairs, you'll find generously sized bedrooms, while the finished basement provides extra living space for a family room, office, or gym. One of the standout features: you can park right in front of your home with no shared driveway, a rare advantage in this community.The complex includes a pool, community centre, and playground, making it ideal for families. Location is unbeatable: you are just steps to public transit, minutes to major highways, and surrounded by great schools and different parks. The Appleways is a close knit community where neighbours become friends and look out for each other. 5 Golden Appleway is one of the best locations in the complex. There is visitor parking as well. The complex is run smoothly by a respectable company and keeps the grounds looking well all seasons. Snow shovelling and grass cutting is included in the maintenance fee as is the Rogers package with internet and cable TV. There are many different grocery shops and restaurants. Tennis courts, an outdoor ice ring, parks and walking trails are also near by. This home truly has it all: space, updates, amenities, and a fantastic neighbourhood! (id:60365)
50 Glen Echo Road
Toronto, Ontario
Welcome to the prestigious Teddington Park! This newly built home blends luxury with practicality, featuring soaring ceilings, sun-filled principal rooms, and an open-concept dining area flowing into a custom eat-in kitchen with high-end appliances. The expansive family room offers a walkout to the outdoors, while a striking feature staircase leads to a private primary retreat with vaulted ceilings and spa-like ensuite. Three additional bedrooms with ensuites and upper laundry complete the level. The lower level includes heated floors, a spacious rec room with wet bar and walkout, nanny/guest suite, gym/play area, bathroom, and second laundry. Smart home automation controls HVAC, security, speakers, and more. Steps to Yonge Street shops and dining, and near top schools including Havergal, St. Clements, TFS, Crescent, and Lawrence Park CI (id:60365)
1717b Bathurst Street
Toronto, Ontario
Experience the timeless sophistication of a New York brownstone, reimagined in the heart of midtown Toronto. This bespoke builders own residence showcases hand-finished limestone architecture and over 4,200 sq. ft. of interiors defined by 11 main floor ceilings, elegant proportions, and meticulous craftsmanship. An inviting marble mosaic entry hall introduces the home, where elegant French pocket doors reveal the chefs kitchen. At its centre, bespoke cabinetry is paired with book-matched marble, a large island, and a sun-filled breakfast area. A discreet walk-through pantry offers abundant storage along with a wine fridge, bar, and display. Expansive glass doors extend the living space to a private deck and landscaped yardideal for both refined entertaining and everyday living. Elegant curves throughout, including a sweeping staircase, lend architectural drama, while solid core wood doors and a built-in Bose surround system underscore the homes quiet luxury. A dedicated space alongside the staircase also allows for the addition of a private elevator. Upstairs, with soaring 10 ceilings, the oversized primary suite is a sanctuary complete with an expansive dressing room and dual spa-inspired ensuites joined by a dramatic walk-through shower. Two additional bedroomseach with its own ensuitecomplete this level, including one with a private study ideal for a home office, reading nook, or serene retreat. The versatile lower level features a bright recreation room/gym, guest bedroom, full bath, laundry, and direct access to the double garage. This home delivers a rare blend of convenience and sophistication. Perfectly positioned close to synagogues as well as Torontos elite public and private schools, this residence offers both lifestyle and locationjust moments from downtown. A residence of rare distinction for those who value timeless design, craftsmanship, and modern comfort. (id:60365)
Th02 - 508 Wellington Street W
Toronto, Ontario
Iconic Fashion District-Unique Boutique Building, On The Most Desirable Wellington St. W. Exceptional 2 Storey, Over 1500 Sq Ft., Commercial Live/Work Townhome. Generous Layout & Luxury Finishes At Every Turn. Direct Street Level Private Entrance & Convenient, 2nd Level Door To Building For Amenities & Elevator. Endless Potential For A Wide Range Of Business Types. Stroll To Vibrant King West For All Daily Errands & Entertainment. Walk, Biker & Riders Paradise. Live And work The Urban Entrepreneurial Dream where success meets stardom. On One Of The Widest Streets Near The New Well And King Toronto Development, Between Victorial Memorial Park & Clarence Square Park. (id:60365)
Th02 - 508 Wellington Street W
Toronto, Ontario
Iconic Fashion District-Unique Boutique Building, On The Most Desirable Wellington St. W. Exceptional 2 Storey, Over 1500 Sq Ft., Commercial Live/Work Townhome. Generous Layout & Luxury Finishes At Every Turn. Direct Street Level Private Entrance & Convenient, 2nd Level Door To Building For Amenities & Elevator. Stroll To Vibrant King West For All Daily Errands & Entertainment. Walk, Biker & Riders Paradise. Live The Urban Entrepreneurial Dream Where Success Meets Stardom. On One Of The Widest Streets Near The New Well And King Toronto Development, Between Victorial Memorial Park & Clarence Square Park. (id:60365)
308 - 17 Anndale Drive
Toronto, Ontario
Experience Urban Luxury Living At Savvy Condos By Menkes, Ideally Located In The Heart Of North York At Yonge & Sheppard. This Spacious And Functional 850 Sq.Ft. 2-Bedroom, 2-Bathroom Suite Features A Large Balcony With Unobstructed East-Facing Greenspace Views. Highlights Include Smooth Ceilings, Floor-To-Ceiling Windows With Abundant Natural Light. The Modern U-Shaped Kitchen Showcases Granite Countertops And Backsplash, With A Walk-Out To The Balcony From The Living Room For Seamless Indoor-Outdoor Living. Residents Enjoy Exceptional Amenities Including 24-Hour Concierge, Indoor Pool, Fully-Equipped Gym, Sauna, Party & Dining Rooms, Theatre, Outdoor Lounge, And Guest Suites. Just Steps To The Yonge-Sheppard Subway, Highway 401, Supermarkets, Restaurants, Banks, And More. A Must-See! (id:60365)

