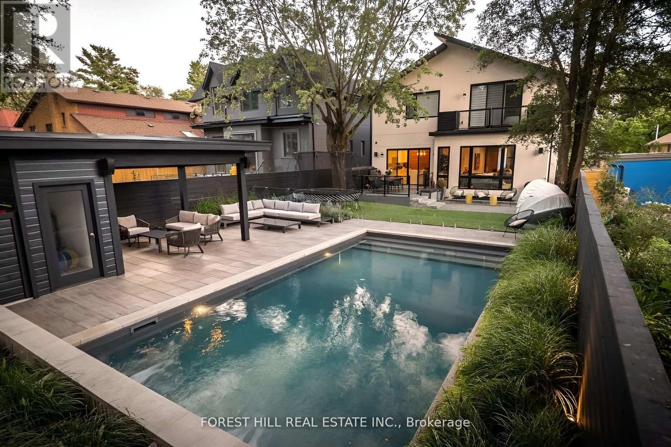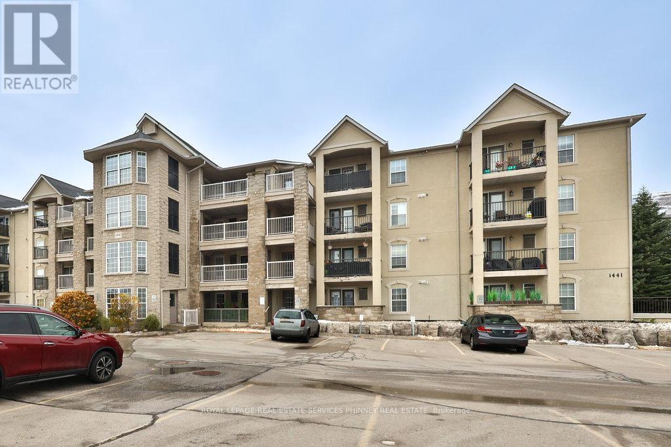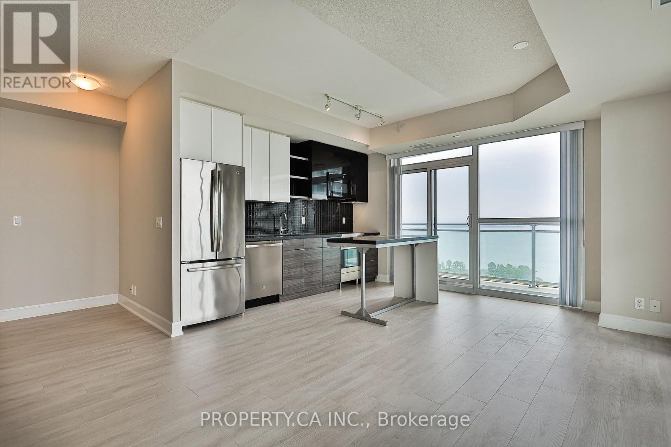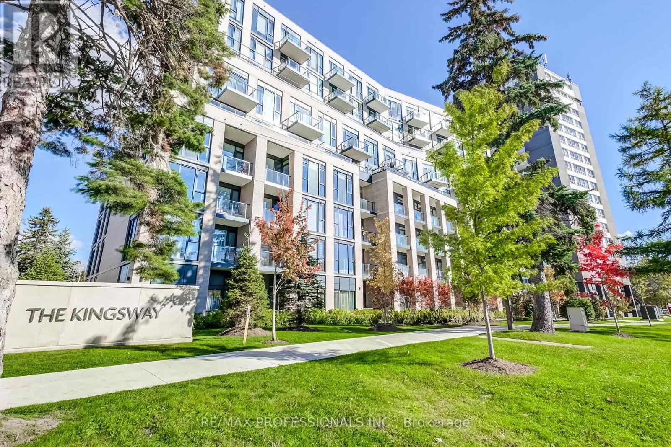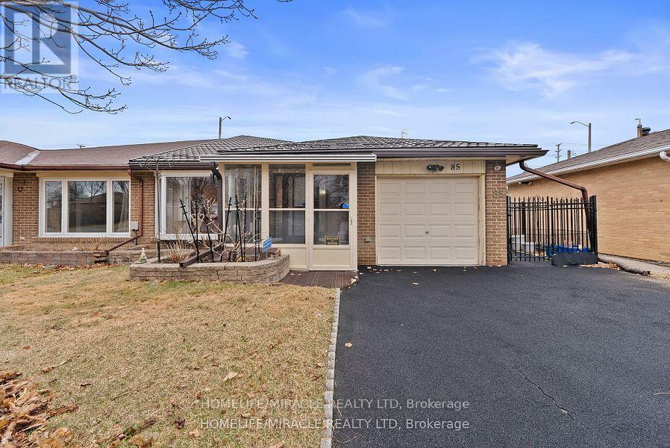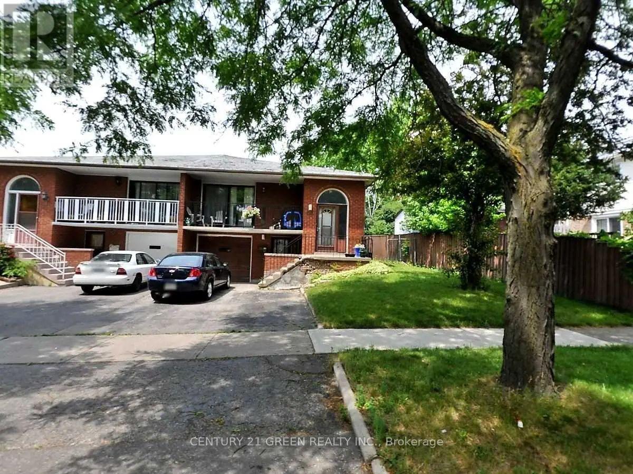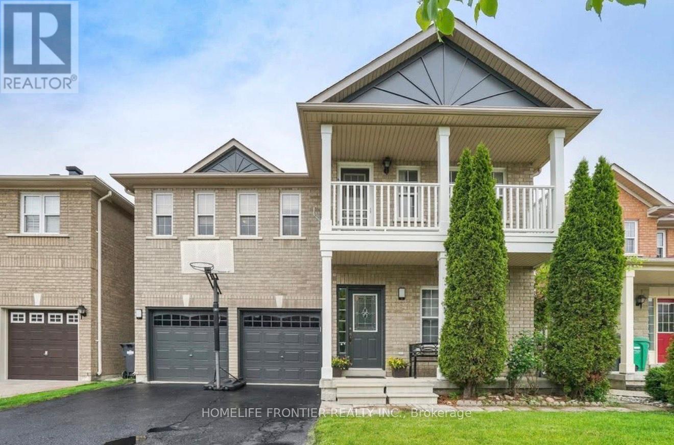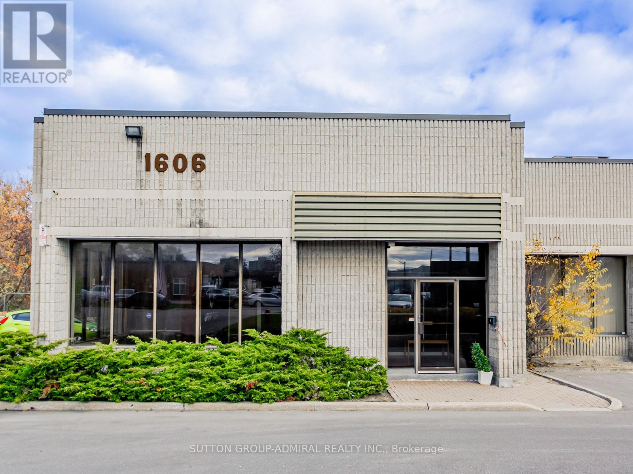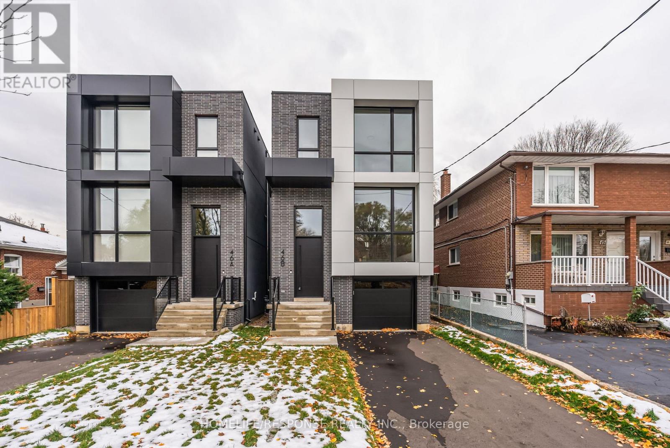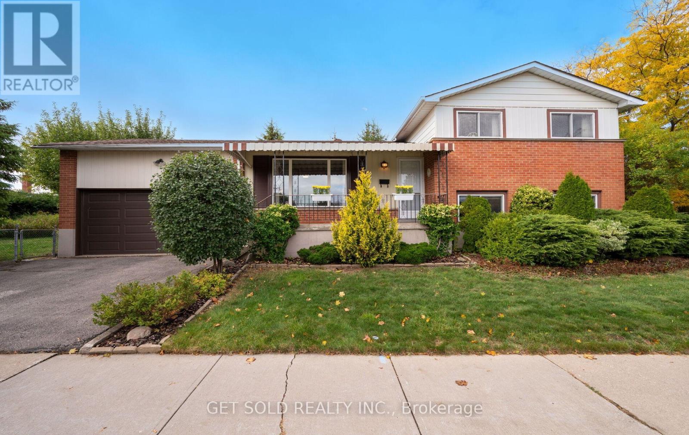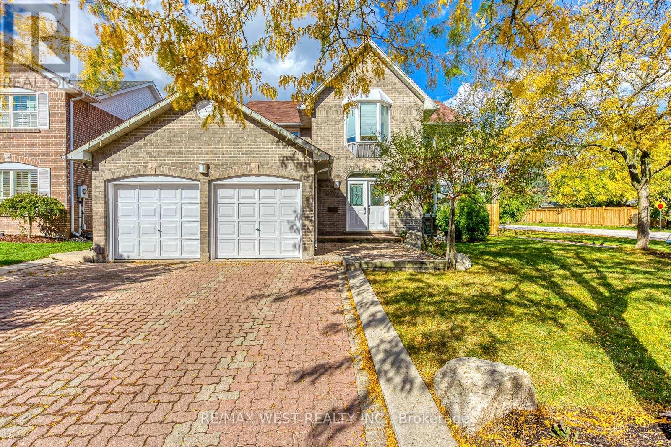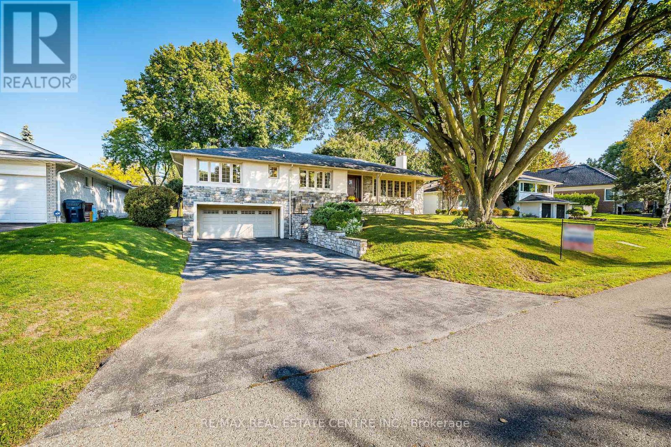8 Nora Road
Toronto, Ontario
View the award-winning backyard: https://executiveagency.ca/8NoraRoad. Exquisite Custom Home in Etobicoke Fully Furnished & Move-In Ready, A breathtaking 4,600 sq. ft. (incl. basement) contemporary masterpiece on a quiet, mature street in the heart of Etobicoke. Designed to impress with high-end finishes, custom millwork, and meticulous details throughout. The main level boasts a sun-filled open-concept layout, oversized picture windows, and a chefs kitchen with a large island perfect for entertaining. Enjoy a stunning living room with a natural stone gas fireplace, formal dining, a family room, a stylish powder room, and a welcoming foyer. The upper level features a skylit hallway leading to the primary suite with a spacious walk-in closet and spa-like ensuite with heated porcelain floors. Three additional bedrooms each have ensuite baths and walk-in closets, plus a laundry room and linen closet. The lower level offers expansive family spaces with heated floors, an extra bedroom with a 4-piece bath ideal for guests or a nanny suite, plus a secondary laundry. The backyard is an entertainers dream. Large saltwater pool, cabana, sectional seating, and dining area. Prime location! Walk to Islington Village, Kipling Station, and top amenities. Minutes from Kingsway College School & top-rated Catholic schools. Only 20 minutes to Downtown & Pearson Airport. Don't miss this rare opportunity schedule your private viewing today! Option to lease unfurnished available, inquire within. Utilities extra. Landlord to maintain pool grass. House is wired both inside and out with Sonos and security cameras running 24 hours a day. Monitored alarm system included. (id:60365)
208 - 1441 Walker's Line
Burlington, Ontario
Spacious 1 Bedroom + Den Condo for Lease in the Heart of Tansley, Burlington. Welcome to this beautifully maintained 1 bedroom + den, 1 bathroom condo located in the sought-after Tansley community of Burlington. This inviting unit offers an open-concept living, dining, and kitchen area, providing a functional and comfortable space that's perfect for relaxing or entertaining. The kitchen features ample cabinetry, generous counter space, and a convenient layout that makes meal preparation easy and enjoyable.The primary bedroom is well-sized with plenty of closet space, while the den offers excellent flexibility - ideal for a home office, reading nook, or guest room. The spacious living and dining area allows for versatile furniture arrangements and opens to a private balcony, perfect for enjoying your morning coffee or unwinding at the end of the day.This condo has been well cared for and is located in a quiet, well-managed building. The unit also includes one designated parking space for your convenience and two lockers, one located on the balcony of the unit and a second located in P1. Residents can enjoy access to nearby parks and green spaces that create a welcoming community atmosphere.Situated in the desirable Tansley neighborhood, this unit is conveniently close to shopping, dining, and everyday essentials, as well as the Tansley Woods Community Centre and park offering plenty of recreational options including walking trails, fitness facilities, and sports fields. Commuters will appreciate easy access to the QEW, 403, and Appleby GO Station, making travel throughout the GTA simple and efficient.This condo is perfect for professionals, couples, or small families seeking a well-maintained home in an exceptional location. Enjoy a comfortable and convenient lifestyle in one of Burlington's most established and accessible communities. (id:60365)
3110 - 33 Shore Breeze Drive
Toronto, Ontario
Exceptional Two bedroom corner suite offering 878 sqft of refined living space plus a 391 sqft wraparound balcony accessible from every room. Enjoy panoramic, unobstructed views of the lake and Toronto skyline through floor-to-ceiling windows. The open-concept layout features a sleek modern kitchen with quartz countertops, center island, and stainless steel appliances. Experience true luxury living with resort-style amenities including an outdoor pool, jacuzzi, rooftop terrace, fitness center, golf simulator, party room, and guest suites. (id:60365)
223 - 293 The Kingsway
Toronto, Ontario
Step into this beautifully designed 2-bedroom, 2-bathroom condo offering a functional split layout and timeless finishes. The primary suite features a 3-piece ensuite and a walk-in closet, second bedroom with double wide closet and easy access to the full second bath. Impeccably maintained with 9-foot ceilings, wide-plank engineered wood flooring, smooth ceilings, and a bright east-facing view over the courtyard. The modern kitchen boasts Caesarstone counters, a backsplash, centre island, and stainless steel appliances. Designed by the award-winning Quadrangle Architects, the building offers exceptional amenities. State-of-the-art, 3,420 sq ft fitness studio was conceived, planned and equipped by Matt Nichol, a world-renowned strength and conditioning coach. Enjoy the outdoors from the expansive rooftop terrace with breathtaking views of the neighbouring green space. With a firepit, gazebo, trellis, and lounge-style seating, it's the perfect place to host a party. Additional amenities include social and lifestyle spaces curated by Patton Design Studio - a Dining Room with a caterer's kitchen, party room, a games area with billiards and foosball, pet wash station, and guest suites. Welcome to 293 The Kingsway, an address of distinction. (id:60365)
85 Autumn Boulevard
Brampton, Ontario
For Lease 85 Autumn Blvd, Brampton! This beautifully maintained 3-bedroom back split is one of the few homes in the area with a garage and offers a bright living space, an upgraded eat-in kitchen. Featuring a metal roof and updated windows. the home also boasts a private backyard with a stone patio and garden-no houses behind! Conveniently located near GO Transit, top-rated schools, shopping, and highways (407 & 410), this move-in-ready home is the perfect blend of comfort and convenience. Schedule your viewing today! (id:60365)
56 Petunias Road Sw
Brampton, Ontario
Newly Renovated Beautiful Semi-Detached Raised Bungalow For Lease .Has 3 Spacious Bedrooms Plus Two Full Washrooms.Huge Living Room And an Eat In Kitchen with Stainless steel appliances. Carpets Removed New Laminate floors in whole house & Newly Renovated Maple kitchen. Very Good Location. Close To Many Amenities Bus Stop Schools, Parks & Bramalea City Centre Shopping Mall. Minutes From Hwy 410 . Rental Application, References, Credit Report, Tenant Liability Insurance, Pay Stubs. First And Last Month Rent Deposit+10 Post-Dated Cheques. No Pets/No Smoking. Tenant Will Pay 70% Utilities (id:60365)
3861 Brinwood Gate
Mississauga, Ontario
Stunning 2-Bedroom Basement Apartment in the heart of Churchill Meadows! Bright & freshly painted with modern finishes, this unit features in-unit laundry & 1 parking spot in the driveway. Walking distance to top schools, parks, Ridgeway Plaza, & public transit, with quick access to Britannia & Ninth Line & major highways for an effortless commute. Perfect for families or professionals seeking a clean, comfortable, & convenient home. Available immediately - move in and enjoy everything Churchill Meadows has to offer! (id:60365)
46b Lunness Road
Toronto, Ontario
Make this fabulous modern home yours. Featuring 3 spacious bedrooms and 5 luxurious bathrooms, this custom built residence showcases a chef-inspired kitchen, stunning designer finishes, and custom built-ins throughout. Every detail reflects quality craftsmanship and modern elegance. (id:60365)
14 Turnvale Road
Toronto, Ontario
Welcome to 14 Turnvale Road, a spacious side-split home on a desirable corner lot. The main level offers a bright living room, formal dining area, and functional kitchen with stainless steel appliances. Upstairs, you'll find three comfortable bedrooms and a 4-piece bathroom. The lower level offers a versatile family room that can be customized to suit your lifestyle, whether it be a playroom, media center, or additional living area. There's also an office/den ideal for working from home or as a quiet study area. The basement provides a laundry area and extra storage space, completing this well-maintained home with plenty of room for the whole family. The exterior features a double garage and driveway, with parking for up to four vehicles. The corner lot offers the benefits of a large outdoor area with plenty of room for gardening, entertaining, or play. Close to transit, schools, shopping and the Humber River trail. (id:60365)
1397 Helen Court
Oakville, Ontario
Tucked away on a quiet cul-de-sac in one of Oakville's most desirable neighbourhoods, 1397 Helen Court offers a rare blend of comfort, community, and convenience. Set in the heart of West Oakville, this home enjoys an unbeatable location-just a short stroll to local parks, top-rated schools, and nearby plazas-with quick access to the QEW, Bronte Village, and scenic Lakeshore trails along Lake Ontario. Lovingly maintained by its owners, the property sits on a mature lot with beautiful trees and a wide driveway. Inside, the bright and practical layout features an updated eat-in kitchen, spacious living and dining areas, and abundant natural light throughout. Upstairs offers four comfortable bedrooms, including a primary suite with a walk-in closet and four-piece ensuite. The finished lower level provides two additional bedrooms, a full bath, and a second kitchen with two separate entrances, ideal for in-laws, guests, or extended family.Additional highlights include two natural gas connections outdoors, all new appliances in the main-floor kitchen, two laundry areas (main floor and lower level), automatic double garage doors, a fully stoned backyard shed, a side entrance to the laundry from outside, four water-hose connections, and a new high-efficiency furnace. A well-kept home in a quiet, family-friendly setting-just minutes from everything that makes Oakville living so special. (id:60365)
16 Aylesbury Road
Toronto, Ontario
Welcome to Absolutely Spectacular and Stunning Family Home Nestled in Highly Sought After PRINCE ANNE MANOR Surrounded by Multi Million Dollar Homes. Beautifully renovated 4+1 bedroom luxury bungalow that offers style, space, and sophistication in one of the city's most desirable neighborhoods. This exceptional home has been extensively upgraded inside and out, blending timeless charm with modern finishes. The main floor features a bright and spacious open-concept living and dining area, a chef-inspired kitchen with premium appliances, and 4 generously sized bedrooms. The fully finished walk-out basement is an entertainer's dream complete with a spacious recreation area, an additional bedroom, a stylish bathroom, and direct access to the backyard. Perfect for extended family living, a nanny suite, or rental potential.* Extensive luxury upgrades throughout* Finished Walk-out basement with full living space* Private backyard oasis, ideal for entertaining* Quiet, family-friendly street with Matured Towering Trees* Close to top-rated schools, parks, shopping, transit & major highways, Airport .Top of the line S/S appliances* Heated Kitchen Floor and Main Floor Washrooms* 4 Private Golf Clubs Nearby* Towering Trees and Professionally Landscaped.*Recently Installed New Windows* This move-in ready home is the perfect combination of luxury living and everyday convenience. Don't miss your chance to own a True Gem in Highly Coveted Princess Anne Manor!*****No Sign On The Property**** (id:60365)

