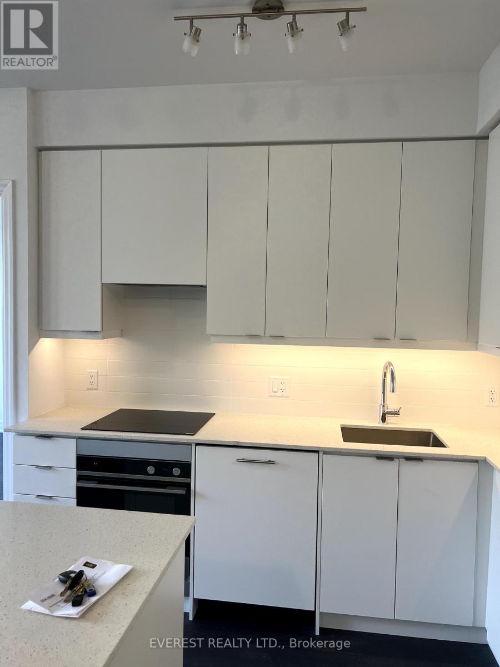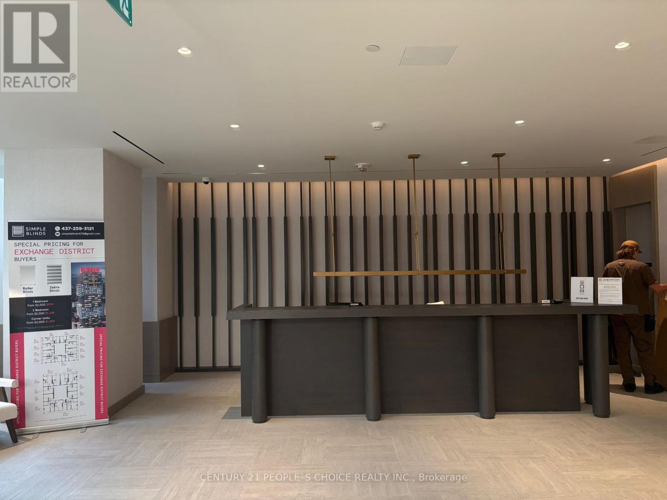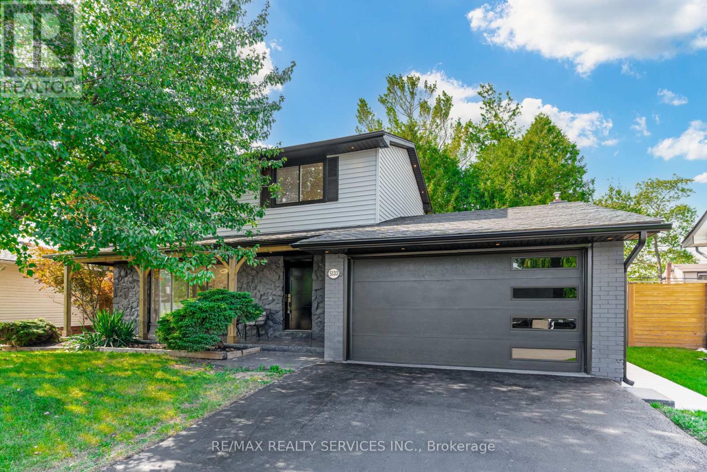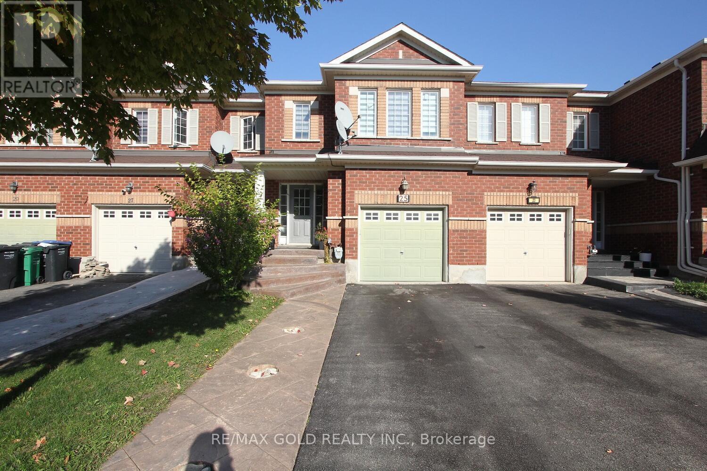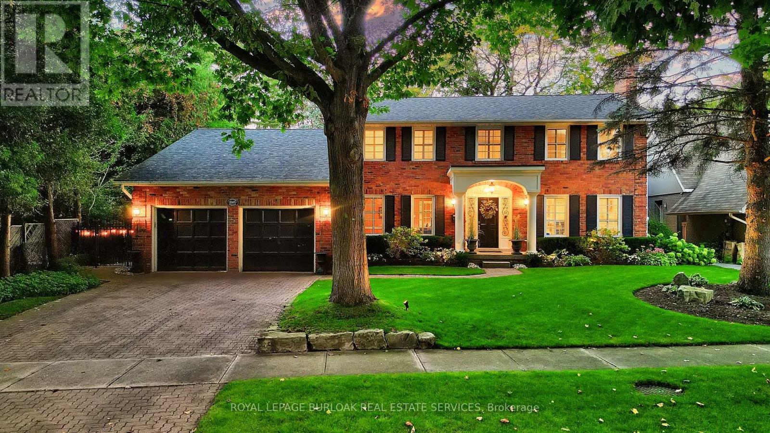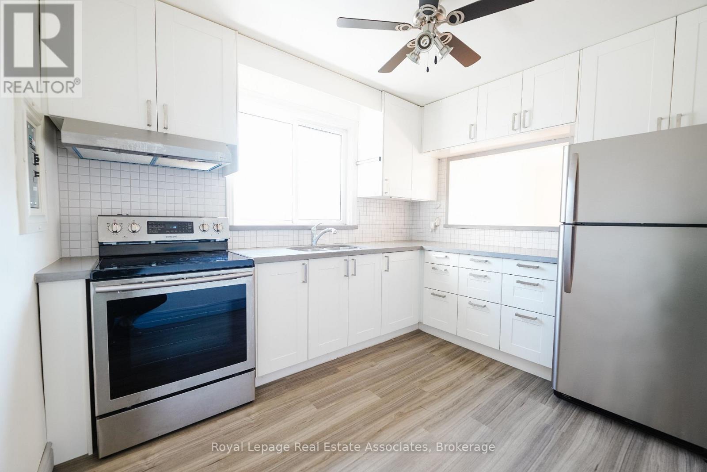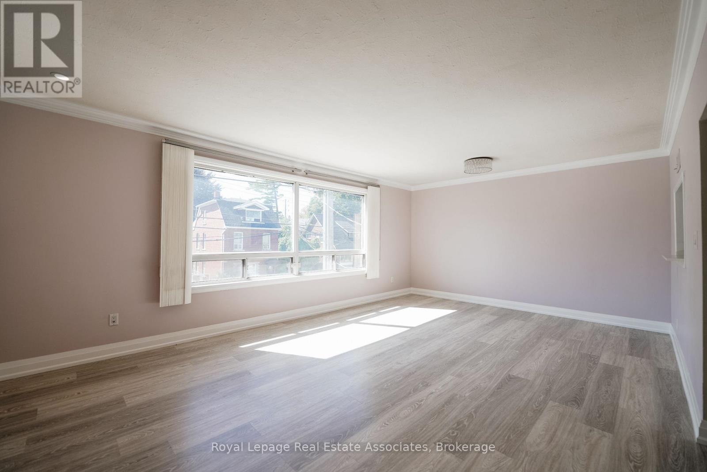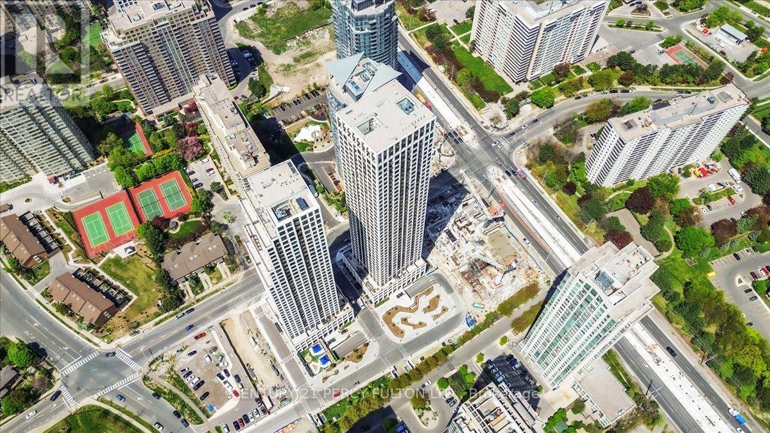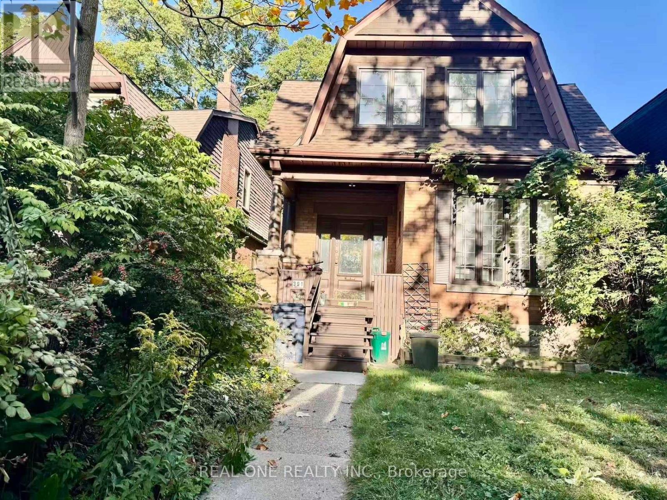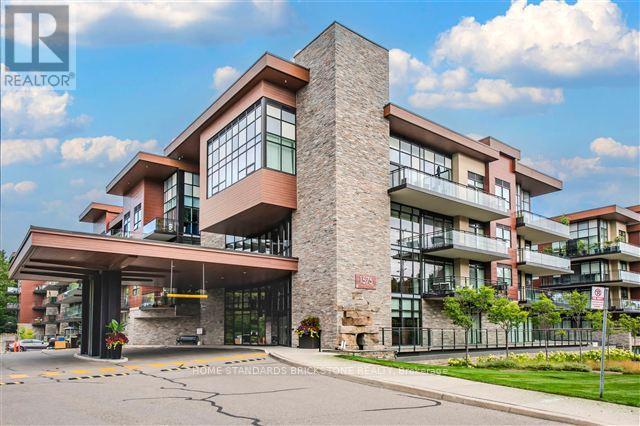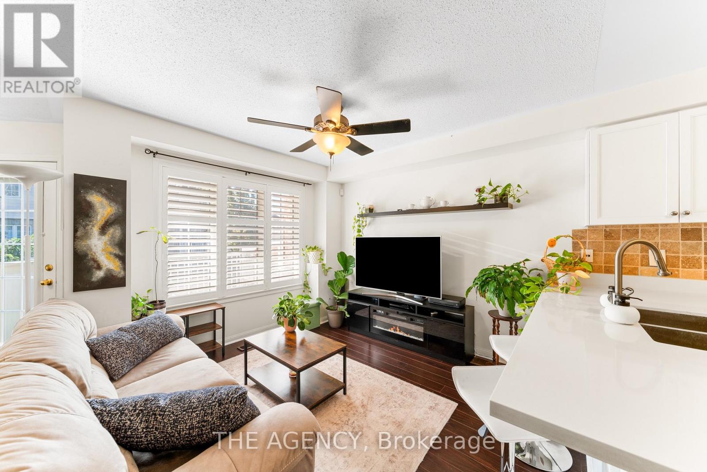1711 - 30 Elm Drive W
Mississauga, Ontario
2 Bedroom+2 FULL Bath+ Parking+ Locker+++ Luxury living condo in downtown Mississauga at Edge Towers by Solmar ! Perfectly designed with high-quality finishes, this spacious unit offers everything you need to live, relax, and entertain. Experience modern condo living at its finest at Edge Tower by Solmar Development Corp, located at 30 Elm Dr E, Mississauga. Extra space for storage offers Private locker. Perfectly situated at Hurontario & Burnhamthorpe Rd, just steps from Square One Shopping Centre, and array of shops and dining options, Edge Towers 2 offers unparalleled convenience. Enjoy cultural attractions such as the Living Arts Centre and Mississauga Celebration Square, all within walking distance. With future access to the Hurontario LRT and close proximity to Hwys 403, 401, and 407, commuting is effortless. (id:60365)
2006 - 4015 The Exchange W
Mississauga, Ontario
Welcome to the heart of Mississauga's vibrant Exchange District at EX1, 4015 The Exchange. This brand New 2-bdm, 1-Washroom suite offers a bright & spacious layout with approximately 9' ceilings, Just steps from Celebration Square & Square One Shopping Centre, residents will enjoy access to high-end shopping, dining, bars, pubs, cafes, grocery stores, banks, movie theatres with vibrant city living perfectly. With the University of Toronto Mississauga Campus & Sheridan College nearby, this location is ideal for students & professionals . As a major transit hub, this area provides excellent connectivity with intercity transit, GO Transit buses, shuttles to the nearby GO Train Station. Easy access to the QEW, Highway 403 & Highway 401 makes Easy & Convenient commute. Available for immediate occupancy. (id:60365)
5133 Cherryhill Crescent
Burlington, Ontario
Gorgeous detached home in sought after Appleby neighborhood in south Burlington on a large 60 x 129 pie shaped lot. Tastefully renovated inside and out with designer finishes. Open concept living/ kitchen and dining making this home truly an entertainers delight. Vidar engineered floors throughout. Modern black powder room with sleek wall paneling. Three spacious bedrooms on the upper level. Master bathroom features a walk-in closet with built-in closet organizers and a gorgeous 5-pc ensuite with a stand-up glass shower. Second bedroom also has a full wall built-in closet. Main bathroom fully redesigned with a stand-up shower. Spacious basement for entertaining with guest bedroom, walk-in closet & Full 4-pc bathroom with a stand-up shower. Massive Pool -sized backyard with new poured concrete patio, New sod and new fence. All renovations completed in 2024. Close proximity to all amenities, highways, great schools, shopping, parks and restaurants. Mins away from downtown Burlington and downtown Oakville. (id:60365)
25 Wicklow Road E
Brampton, Ontario
Beautiful 3 Bedroom 3 washroom home in most desirable area of credit valley Brampton. Great Location close to Mt. Pleasent Go Station, tim hortons and grocery stores., stamped concrete walk way and front porch, Hardwood floor all over the house stamp concrete patio in back yard. (id:60365)
2305 Cheverie Street
Oakville, Ontario
Discover luxury living in the prestigious South East Oakville neighbourhood, within the best school district in Oakville. This beautifully renovated 4-bed, 4-bath home blends elegance, privacy, and convenience. Surrounded by mature trees and lush greenery in a ravine-like setting, the property offers exceptional seclusion with no direct views of neighbouring homes, creating a peaceful, cottage-like retreat minutes from Lake Ontario and vibrant downtown Oakville. A recent main floor renovation brings modern sophistication with wide-plank oak flooring, widened doorways and hallways, and custom built-ins. At the heart of the home, the chefs kitchen impresses with built-in appliances, a gas range, and an oversized island with seating and a butler sink. The family room provides seamless flow to the kitchen and backyard, highlighted by a rare wood-burning fireplace. In the living room, a grandfathered gas fireplace adds unique character and warmth. Upstairs, four generously sized bedrooms include a spacious primary suite with a 4-piece ensuite featuring a glass-enclosed shower, double-sink vanity, walk-in closet, and linen closet. This level was freshly repainted with refinished stairs, banisters, and new carpet installed just six months ago. The lower level, nearly rebuilt from the ground up, offers a renovated bathroom, exercise area, cedar mirrored closet, cold room, storage areas, and an additional bedroom. The backyard is a true oasis with a large custom inground pool, professional landscaping, built-in lighting and sound system, and a versatile pool house/cabana equipped with a TV and fridge, with cabling hardwired from the home. With redesigned landscaping, new fencing, and curated greenery, this private outdoor haven is perfect for entertaining or relaxing in tranquility. Recent updates include a rebuilt furnace (8 yrs), newer air conditioner (8 yrs), updated windows (8 yrs), and roof (9 yrs). Taxes are Approximate. (id:60365)
Upper - 9 Mississauga Road N
Mississauga, Ontario
Great Opportunity to Live In This Just Shy of 900sf Spacious and Renovated Two Bedroom Unit in a Prime Port Credit Location! This Large Two Bedroom Suite Just Across From BrightWater and Steps to All Shopping, Grocery, Banking, Marina, Port Credit Restaurants & Bars, Library and Credit River Features Spacious and Open Concept Dining and Living Area, Functionally Laid-Out Kitchen, Two Big Bedrooms and Plenty of Natural Light. Enjoy Central Air and Heat, Ample Storage With the Ensuite Storage Area Along with Shared Laundry Access and One Parking Spot. Second Parking Spot is Available for Only $100/month. Water and Gas included! (id:60365)
Upper - 11 Mississauga Road N
Mississauga, Ontario
Great Opportunity to Live In This Just Shy of 900sf Spacious and Fully Renovated Two Bedroom Unit in a Prime Port Credit Location! This Large Two Bedroom Suite Just Across From BrightWater and Steps to All Shopping, Grocery, Banking, Marina, Port Credit Restaurants & Bars, Library and Credit River Features Spacious and Open Concept Dining and Living Area, Functionally Laid-Out Kitchen, Two Big Bedrooms and Plenty of Natural Light. Enjoy Central Air and Heat, Ample Storage With the Ensuite Storage Area Along with Shared Laundry Access and One Parking Spot. A Second Parking Space is Available for $100/month. Gas and Water Included! (id:60365)
2509 - 30 Elm Drive W
Mississauga, Ontario
The Solmar, Edge Tower 2, where you live in style and comfort with amazing building amenities, in this sophisticated condominium. This Brand New one bedroom, comes with 526sq ft of living space and 9ft ceilings. Flooded with natural light and panoramic views. Central island in kitchen with quartz counter top, that serves as eat-in breakfast counter. En-suite Laundry, private bicycle parking. Walk out to a large balcony with amazing views of the lake and city. Indulge in the building amenities that include, 24hr concierge, gym, games room, lounge, roof top terrace, yoga studio, guest suites and more. Walk to nearby Nature Park and Trails. LOCATION! LOCATION! LOCATION! Step out to LRT coming soon. Close proximity to Sheridan College, Square One Mall, Highway 403, 407, and 410! Walk out to shopping, restaurants and all convenient amenities. Book a showing and lets get this SOLD to you (id:60365)
Basement - 391 Parkside Drive
Toronto, Ontario
One-Bedroom Basement Apartment Prime High Park Location! Bright and spacious one-bedroom basement apartment with a private separate entrance. Features include: Full bathroom, kitchen, and comfortable living area. Steps from beautiful High Park, enjoy nature right at your doorstep! Bus stop right outside for easy commuting. Direct 506 Streetcar access to College Street, U of T, and University Avenue hospitals. Short walk to Keele Subway Station and nearby shops, cafes, and amenities. Perfect for students, young professionals, or anyone seeking a quiet home in one of Torontos most desirable neighborhoods. Furnished and Ready to Move In. (id:60365)
4 Dunlop Court
Brampton, Ontario
Stop the Scrolling! This upgraded beauty in Fletcher's Meadow Has it ALL! Why settle for average when you can style, space and serious curb appeal? this 3 bed, 3 bath detached stunner is fully loaded and ready to impress. Bold features, beautiful living: Sun-drenched open-concept layout with room to breathe. Sleek gourmet kitchen w/ granite counters, backsplash, SS appliances & oversized island. New hardwood floors, stairs w/ iron pickets, trim, pot lights- it's all done! Walk- out toa private backyard paradise: desk, gazebo, fully landscaped & fully fenced. Bright & spacious bedrooms + a dreamy primary suite 1/ walk-in & spa-like ensuite. Finished basement = the bonus space you need. Prime Location: Walk to everything! Groceries, school, parks transit, and more. This isn't just a home - it's a lifestyle upgrade. Meticulously maintained, move-in ready, packed with personality. Be the one who gets it before it's gone. Show with confidence - your buyers will thank you. (id:60365)
432 - 1575 Lakeshore Road W
Mississauga, Ontario
The Craftsman Condos! Live In The Lap Of Luxury In This Highly Sought-After Boutique Low Rise Condominium Community In The Heart Of Clarkson Village. This Spacious Two Bedroom Penthouse Level Unit Features 12 Ft Ceilings! With Plenty Of Natural Light! Approx. 800 Sq Ft Of Total Indoor/Outdoor Living Space. Sensible Open Concept Lay Out W/ High End Features/Finishes Provides Comfort And Elegance. Large Primary Bedroom And Contemporary Sliding Door For Second Bedroom Which Could Easily Be Converted Into An Office, Nursery, Studio, Or Additional Sitting Room. Steps To Shops, Cafes, Restaurants: Michaels Backdoor, Bistro, Capras! Walking Distance To Clarkson Go Station. Amazing Schools, Walking Trails, Lakeside Parks, Amenities, Rattray Marsh And So Much More! (id:60365)
87 - 620 Ferguson Drive
Milton, Ontario
Welcome to 620 Ferguson Road #87 a spacious three-storey townhome in one of Miltons most sought-after, family-friendly neighbourhoods. Just steps to Beaty Neighbourhood Park, top-rated schools, recreation centres, and local libraries, this home offers both convenience and community. The open-concept main living space is filled with bright, sun-filled rooms and finished with California shutters throughout, adding both style and function. The kitchen features a breakfast bar and a new stainless steel French door fridge (2024), perfect for casual meals or entertaining. Private balconies extend your living outdoors, including a second balcony off the primary bedroom, ideal for enjoying morning coffee or evening sunsets. Upstairs, enjoy the convenience of laundry on the bedroom level, while a garage with private driveway provides parking for up to two cars. Recent upgrades include a new roof (2024), new heat pump (2024), and new attic and garage insulation (2024), offering peace of mind, comfort, and energy efficiency. With thoughtful design, modern comfort, and access to everything families need, this home is the perfect blend of lifestyle and location. (id:60365)

