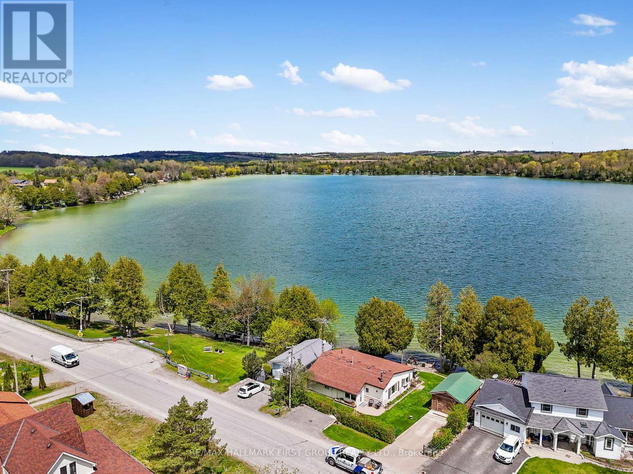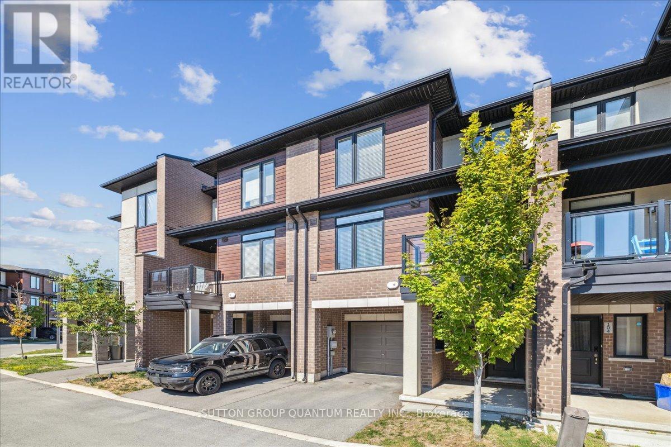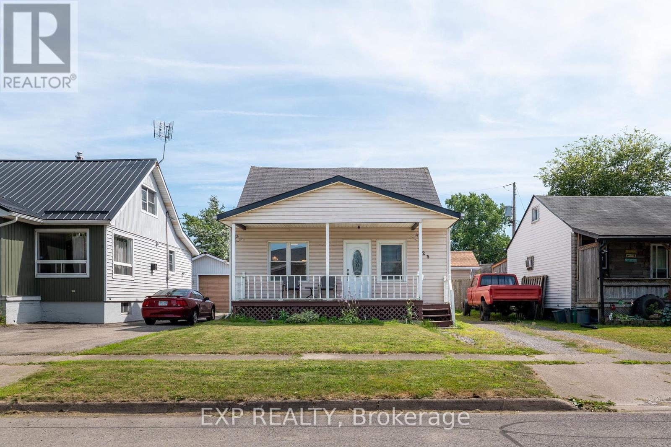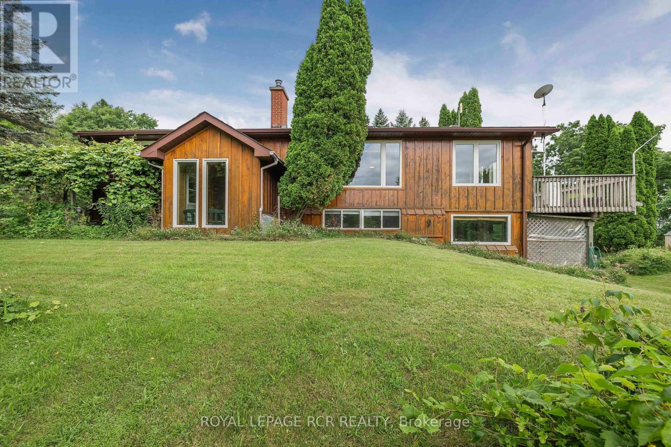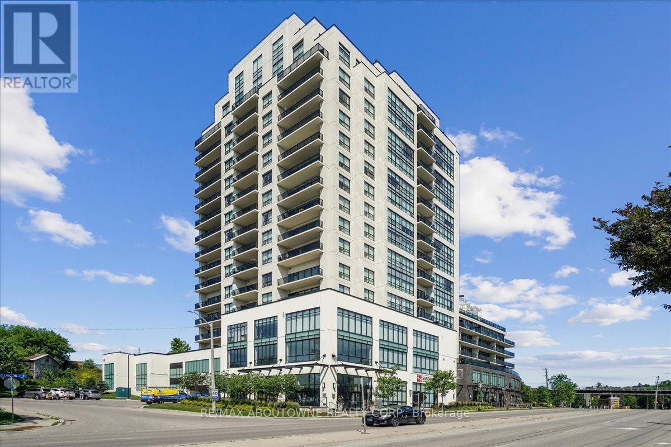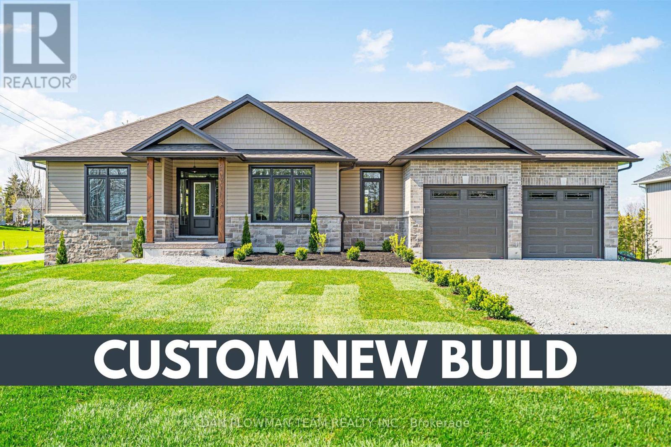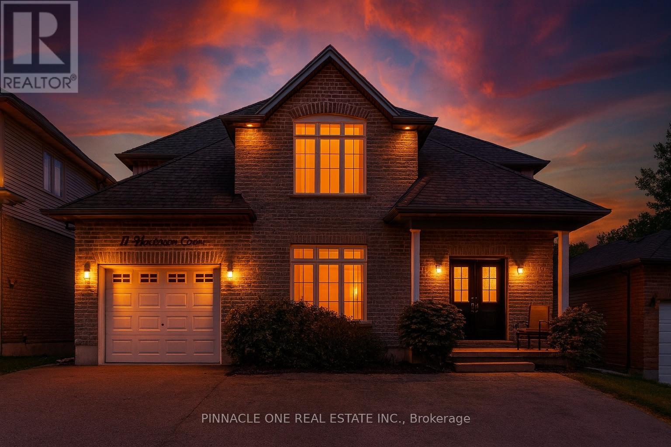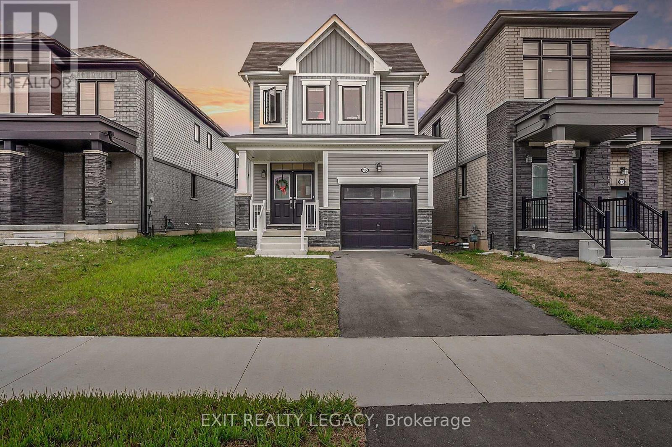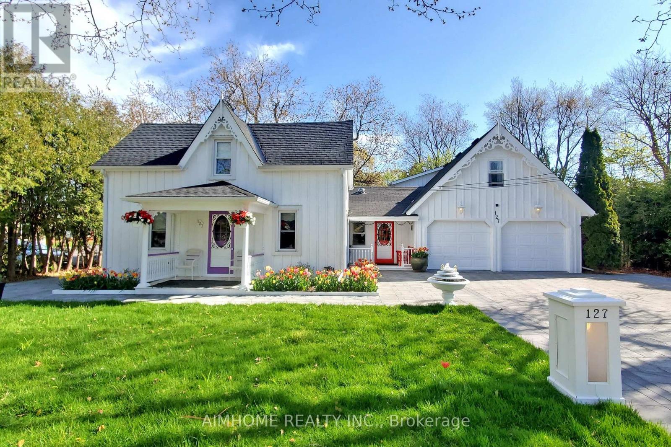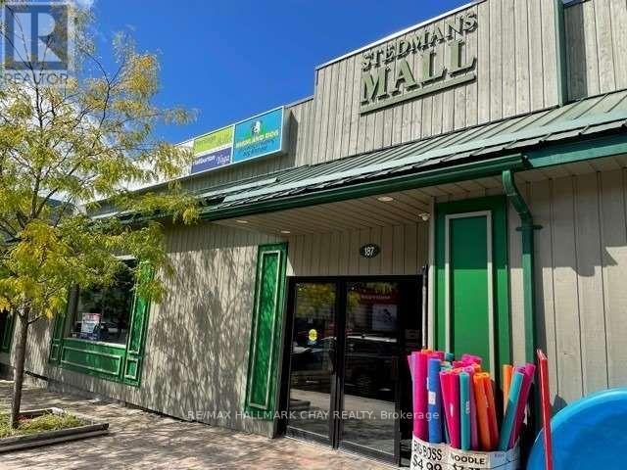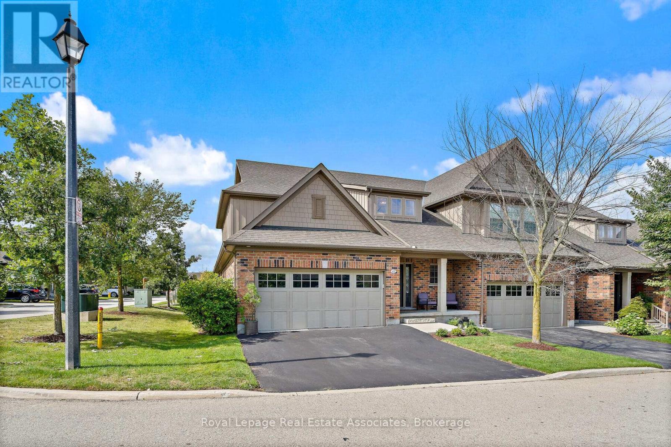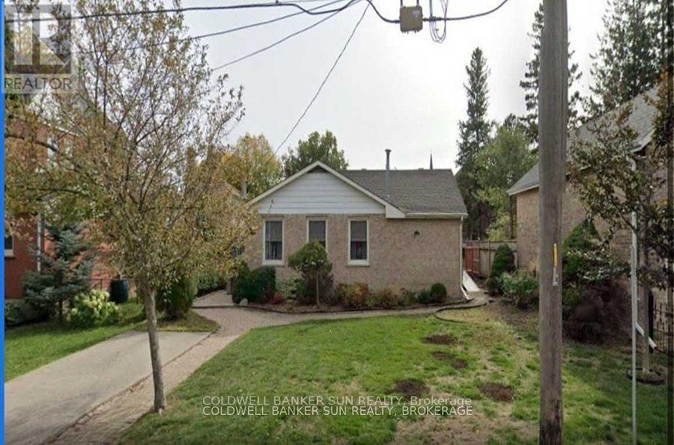183 Lake Road
Cramahe, Ontario
Discover affordable waterfront living on picturesque Little Lake with this charming year-round bungalow. Set on a beautifully treed lot with a garage, this home offers stunning lake views and a peaceful setting perfect for relaxing or entertaining. Step through the bright enclosed front entrance into a spacious living room featuring vaulted ceilings, a cozy fireplace with a brick surround, natural wood trim, and a large window that fills the room with natural light. The open dining area boasts a bayed window, exposed brick, and walkout access to an expansive deck, ideal for al fresco dining while enjoying the serene water views. The kitchen offers a functional open layout with ample cabinetry and counter space, a walkout, and a pantry for added convenience. The main floor includes two well-appointed bedrooms, a full bathroom, and a large utility room with extra storage. Outside, the large deck overlooks the backyard and Little Lake, creating the perfect spot for quiet mornings or weekend barbecues. Stairs lead directly to the shoreline, where you can unwind or entertain in a truly tranquil setting. All this, just a short drive from amenities and access to Highway 401. (id:60365)
105 - 590 North Service Road
Hamilton, Ontario
Welcome to 590 North Service Rd where modern amenities meet recreational living, just a short walk from the lake! This rare opportunity to own a freehold townhome, located just south of the QEW, doesn't come around often. With nearly 1,300 sq. ft. above ground, this bright and spacious 2-bedroom, 2-bathroom home offers incredible value and convenience all with a very low monthly maintenance fee covering visitor parking, common elements, and snow removal. Step inside to 9-foot ceilings and a stylish open-concept main floor, perfect for entertaining. The functional kitchen features a sit-up island and ample cabinet space, while the sun-filled living and dining area opens onto a private balcony ideal for morning coffee or afternoon BBQs. A convenient powder room completes the main level. Upstairs, you'll find a spacious primary bedroom with a large walk-in closet, a generously sized second bedroom, a 4-piece bathroom, and laundry facilities all on the same level for maximum convenience. The ground floor includes a rare, oversized walk-in storage room a feature not found in all units plus a single-car garage with inside entry, an automatic door opener, and driveway parking. Perfectly located near shops, restaurants, parks, the harbour, sports facilities, the GO Station, and major highways and just a short stroll to the lake this well-maintained home is move-in ready and truly a must-see! (id:60365)
325 Simpson Avenue
Welland, Ontario
Welcome to 325 Simpson Avenue! Whether you're looking for your first home, an investment opportunity or the perfect family residence, this property offers endless possibilities. This well-maintained, very clean 4- bedroom home features a large, modern galley-style kitchen and convenient main-floor laundry. Its central location close to transit, parks, and greenspace only enhances its appeal. Just imagine owning a home with a pool and spacious backyard perfect for outdoor entertaining and relaxing with friends and family. Affordable and charming, this home won't stay on the market for long. Take the virtual tour or book your private showing today! (id:60365)
487072 30th Side Road
Mono, Ontario
Unwind and reconnect with nature in this stunning, updated raised bungalow, ideally situated on a sprawling 10-acre private lot. Designed for ultimate relaxation and harmonious living, this exceptional property offers a tranquil escape, yet remains conveniently close to Hwy 10 and Hwy 89. Step inside to find a beautifully updated interior featuring elegant engineered hardwood floors and a gourmet kitchen that's a chef's delight, boasting granite countertops, stainless steel appliances, an undermount sink, and premium soft-close cabinetry with thoughtful pull-outs. Cozy up on cooler evenings beside the inviting glow of a wood stove or one of two efficient fireplace inserts.Two sun-drenched sunrooms provide idyllic spaces for morning coffee or evening unwinding. The upper sunroom opens to a private balcony, perfect for enjoying breathtaking views, while the lower sunroom leads to a covered deck, complete with a rejuvenating sauna and bubbling hot tub your personal spa retreat! Multiple walkouts connect you effortlessly to the surrounding natural beauty.Outside, your private sanctuary awaits. Explore your own private pond, gather around the crackling fire pit under starry skies, and enjoy the vast, wooded expanse that backs directly onto the legendary Bruce Trail, offering endless opportunities for hiking and nature exploration. Two sheds, one with hydro, provide ample storage, while the detached triple-car garage features an incredible loft space above, illuminated by skylights and dormer windows an ideal studio, home office, or guest suite. (id:60365)
405 - 150 Wellington Street E
Guelph, Ontario
Welcome to River Mill Condos - where modern living meets urban convenience. This spacious 1-bedroom, 1-bathroom suite offers 805 sqft of thoughtfully designed living space, featuring contemporary finishes, a cozy fireplace, and an open-concept layout perfect for entertaining or relaxing. The generously sized 3-piece bathroom and ample storage throughout make daily living easy and comfortable. Step outside to your large private balcony, ideal for enjoying your morning coffee or unwinding in the evening. The building boasts impressive amenities including a fitness center, party room, theatre room, library, BBQ terrace, and a beautifully landscaped rooftop garden. All this, just a 5-minute walk to the heart of downtown Guelph, with access to restaurants, shops, and the GO Station. Whether you're a first-time buyer, downsizer, or investor, this is the ideal blend of style, space, and location. (id:60365)
74 Shelley Drive
Kawartha Lakes, Ontario
Welcome To Washburn Island!!! Waterfront Community On The Shores Of Lake Scugog. This Brand New 3 Bed, 2 Bath Custom Built Bungalow Will Not Disappoint! You Will Be Impressed By The Sophisticated And Thoughtful Design Throughout. Built With An Open-Concept Layout, The Home Invites In Tons Of Natural Light! The Living, Kitchen,Dining & Bonus Room/Office Feature Luxury Vinyl Flooring, 9 Ft Ceilings, Crown Moulding, Coffered Ceilings & B/I Fireplace. The Kitchen Is An Entertainer's Dream With Custom Cabinetry, A Stunning Island With Quartz Counter Waterfall Edge & A Huge Pantry. W/O From Dining To A Spacious Covered Deck. Gorgeous Primary Bedroom With Spa Like 5 Pc Ensuite, Large Walk In Closet Finished With Custom Closet Organizer. The Generously Sized 2nd & 3rd Bedrooms Are Complemented By A Beautiful 4 Pc. Bath. Conveniently Located On The Main Level, The Laundry Room/Mud Room Is Finished With Custom Cabinetry, Tons Of Storage & Access To The Double Garage. The Massive Lower Level Is Unfinished And Fully Insulated Ready For Your Personal Touch & Includes Many Oversized Windows & A Walkout. Municipal Water. Forced Air Propane Furnace & Central A/C. R/I For Central Vac & 3 Pc Bath. Tarion New Home Warranty Incl. 2 Boat Launches Within Walking Distance. School Bus Pickup At Front. Park & Playground On The Street. 100 X 200ft Corner Lot. Property Will Have Sod Laid Before Closing. (id:60365)
11 Henderson Court
Ingersoll, Ontario
Welcome to 11 Henderson Court, a stunning and spacious family home tucked away on a quiet cul-de-sac in the heart of Ingersoll. Offering nearly 3,000 square feet of beautifully finished living space on an exceptional 55 x 230-foot lot, this property combines luxury, comfort, and an unbeatable location. The main level features a massive kitchen that serves as the heart of the home, perfect for family gatherings and entertaining. Upstairs you'll find four generously sized bedrooms, while the fully finished basement offers two additional bedrooms, a second kitchen, and a full bathroom ideal for multi-generational living or hosting guests. Step outside to your private backyard oasis, complete with an inground pool, hot tub, a pool house and a huge deck overlooking the expansive yard. This outdoor space is perfect for summer entertaining, weekend relaxation, or simply enjoying the peaceful surroundings. The property's prime location means you're just minutes from excellent schools, shopping, dining, and recreational facilities. Quick access to Highway 401 makes commuting to London, Woodstock, and surrounding areas a breeze, and Ingersoll's VIA Rail station offers convenient train service between Toronto and Windsor. Residents enjoy a vibrant community with local parks, trails, cultural attractions, seasonal festivals, and a charming downtown core. Nearby cities offer expanded shopping and amenities, while beaches along Lake Erie and Lake Huron are within an easy drive for summer day trips. This rare offering blends space, privacy, and lifestyle in one of Ingersoll's most sought-after neighbourhoods. (id:60365)
15 Sun Haven Lane
Thorold, Ontario
Welcome to 15 Sun Haven Lane, Thorold! Discover this beautiful modern home in one of Thorold's most desirable 2-year-new family-oriented communities. Perfectly situated in a growing neighbourhood filled with young families, parks, and playgrounds, this property offers the ideal balance of comfort, style, and convenience. Property Highlights: Bright, open-concept main floor with large windows bringing in natural light. Modern kitchen with upgraded finishes, perfect for family gatherings. Spacious bedrooms designed for comfort and privacy. Contemporary bathrooms with stylish fixtures. Backyard ideal for entertaining or enjoying quiet evenings. Neighbourhood Features: This sought-after development is only two years new, creating a welcoming environment of new homes, young families, and a strong sense of community. With schools, shopping, green spaces, and easy highway access nearby, Thorold continues to be one of Niagaras fastest-growing residential hubs. Whether you're a first-time buyer, a growing family, or an investor looking for a property in a thriving community, 15 Sun Haven Lane is the perfect place to call home. (id:60365)
127 Mary Street
Niagara-On-The-Lake, Ontario
Custom built home in Niagara-on-the-Lake! This 88 x 210 ft, Sunny House is your wildest dreams come true! $$$ spent on upgrades inside & out, worry free & move in ready, with over 4,749 sqft of living space. Total 6 beds with 6 baths & 5 connected sitting spaces. 4 skylights bring extra light into your home. Breathtaking kitchen with custom cabinetry, huge island & state-of-the-art appliances flows into dining/living room with 2 chandeliers. Enjoy back garden views or relax on the huge deck under towering historical trees. Highly Desirable Area: Short 10 min walk to Queen St for Shopping/Dining/Entertainment and 15 Min walk to the Niagara-On-The-Lake Gold Club and Lakeside. Whether turnkey B&B or large family living, this is an investment or enjoyment! (id:60365)
9 - 187 Highland Street
Dysart Et Al, Ontario
This is the Last Available Commercial Unit #9 In The Stedman's Mall Haliburton that has Become Available!! This 1066 Sq.Ft. Unit Located On The Middle Level In A High Traffic Plaza In Fast Growing Ontario Community is Located On Main Highland St. In The Downtown With Lots Of Pedestrian & Car Traffic!!! The Unit Has Been Freshly Painted, Has Its Own 2 Piece Bath and Small Storage Room. Would Be A Great Space For an Executive Office Space Use, Barber Shop, Cafe & the List Of Opportunities Goes On!! Rent Is Including T.M.I. & Is Plus HST & Tenant Pays Own Utilities. Freshly Painted & Ready For You To Bring Your Business Idea To This Great Space!! **EXTRAS** Start Your Business Idea In This Amazing 1066 Sq.Ft. Space Located In The Popular Stedman's Mall In Downtown Haliburton! 2x Street Accesses With Lots Of Walk By And Drive By Traffic! Rent Includes TMI And Just Pay Own Utilities & +HST. 1st Year Rent is $12/ Sq. Ft. or $1,066/ Month + HST!! Very Affordable and Turn Key!! (id:60365)
45 - 45 Linden Avenue
Guelph/eramosa, Ontario
Welcome to 45 Linden Ave, a beautiful end-unit bungaloft condo townhome offering stylish, low-maintenance living in the heart of Rockwood. The spacious foyer greets you with high ceilings, ceramic flooring, a double closet & the convenience of a 2-pc bath. The main floor features a bright open-concept design with hardwood flooring, updated light fixtures & large windows. The dining area flows seamlessly into the Barzotti kitchen, complete with a centre island with seating, stainless steel appliances, granite countertops, a ceramic backsplash, soft-closing drawers, under-cabinet lighting & a walk-in pantry. Overlooking it all, the living room offers a cozy gas fireplace, pot lights & a walkout to the private deck, perfect for barbequing or relaxing outdoors. Beside the kitchen, a well-designed laundry room with built-in cabinetry, laundry sink, storage closet & direct garage access adds everyday convenience. The main floor primary suite is a private retreat, featuring a 4-pc ensuite with a soaker tub, stand-up shower, linen closet, large window & a walk-in closet directly off the bathroom. Upstairs, the loft provides flexible living space with a family room overlooking the foyer, pot lights & an office nook. Two additional bedrooms, each with large windows & double closets, share a 5-pc bath with a combined tub/shower, double vanity & linen closet. The fully insulated, builder-framed basement with a rough-in for central vacuum is ready for your vision, whether it's for a home gym, games room, or additional living space. Parking is plentiful with a double-car garage, private double-wide driveway (refinished in 2025) & visitor parking nearby. Maintenance fees cover snow removal, grass cutting, landscaping, visitor parking & exterior upkeep, including roof & gutters. Just steps from conservation areas, scenic trails, local shops & family-friendly amenities, this home is the perfect opportunity to experience Rockwood living at its best. (id:60365)
500 Canterbury Street
Woodstock, Ontario
Charming Detached Bungalow Home on a Large Lot**Welcome to this fully detached 2 bedroom, 1bath home situated on a spacious lot in a highly desirable location. This property features a carpet free Main floor , a bright and functional layout, and a walkout to a huge patio perfect for entertaining or relaxing outdoors. A finished bunk space in the basement has been used as an additional bedroom, offering extra flexibility for guests or family. Enjoy the convenience of being within walking distance to downtown, with shops, restaurants, and amenities just steps away. An excellent opportunity for first-time buyers, downsizers, or investors looking for a prime location. Buyer Or Buyer's Agent To Verify All The Measurement. (id:60365)

