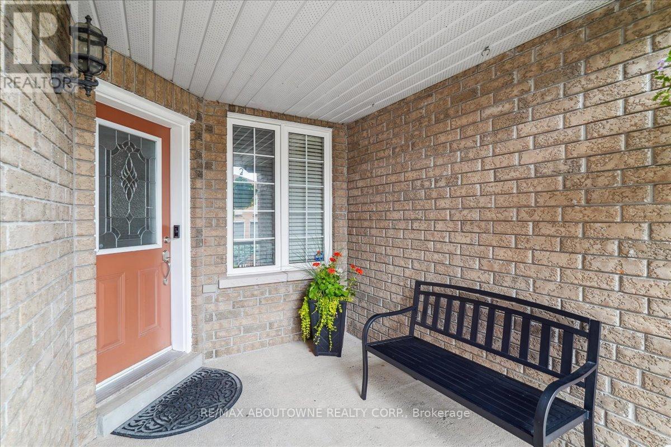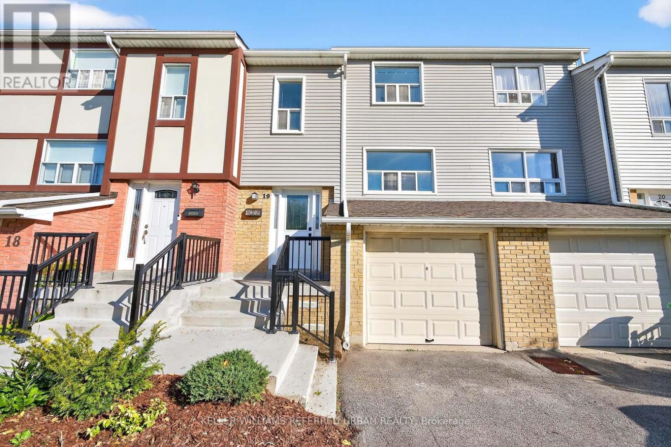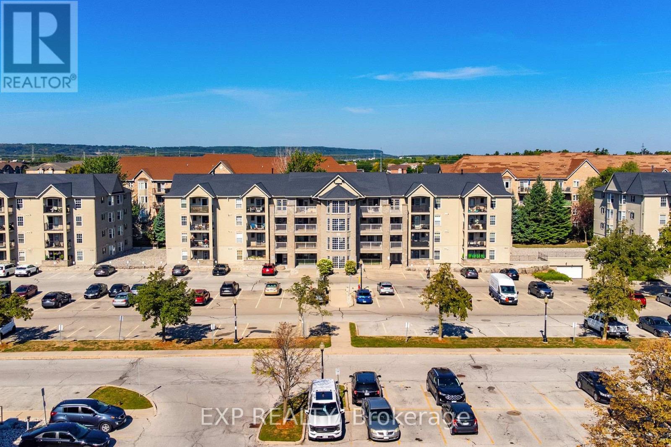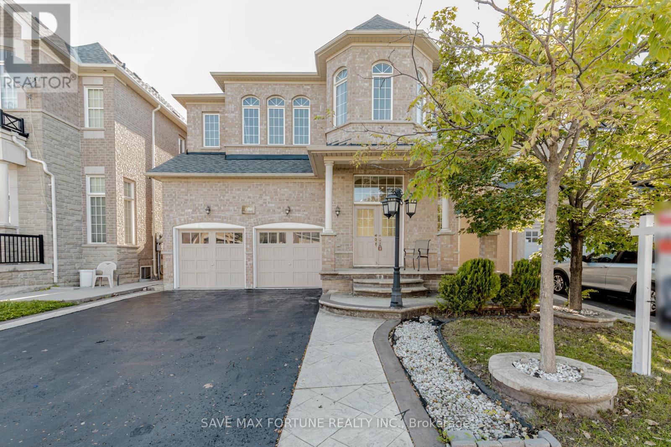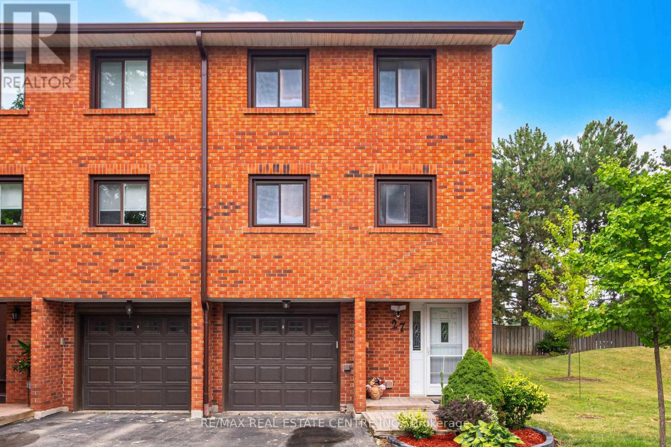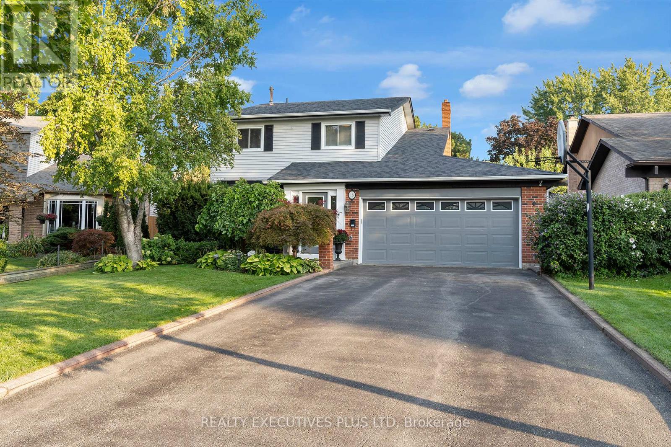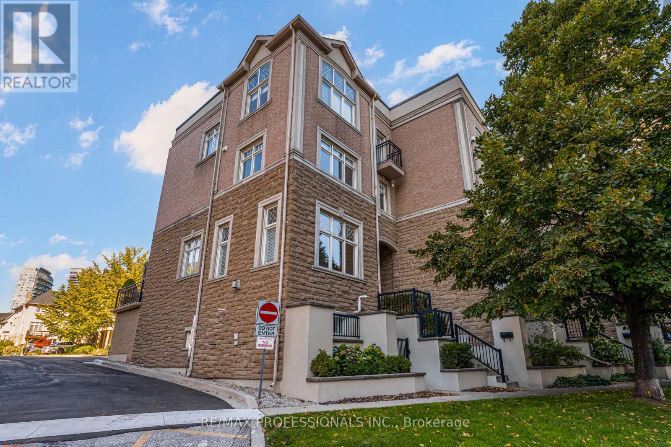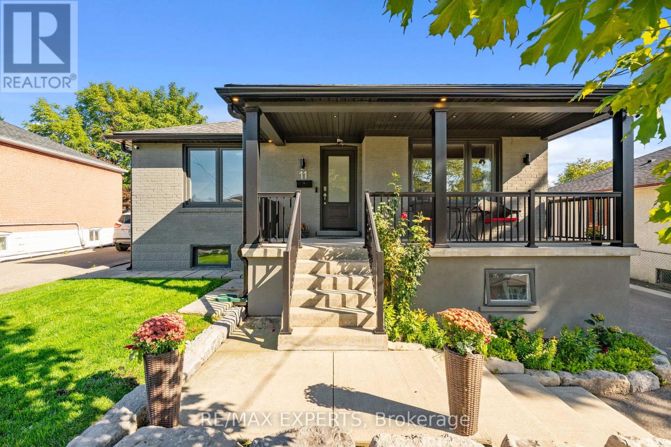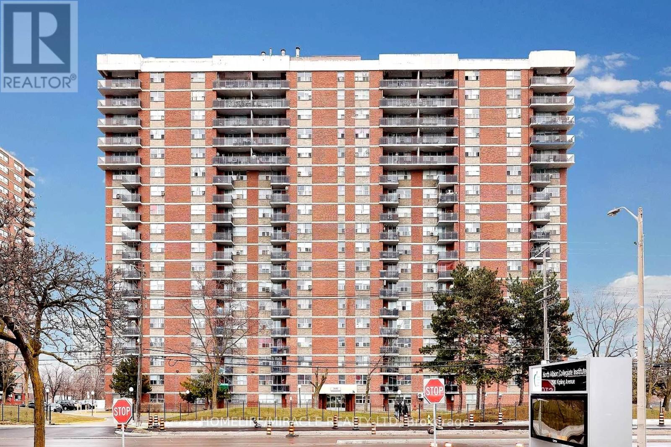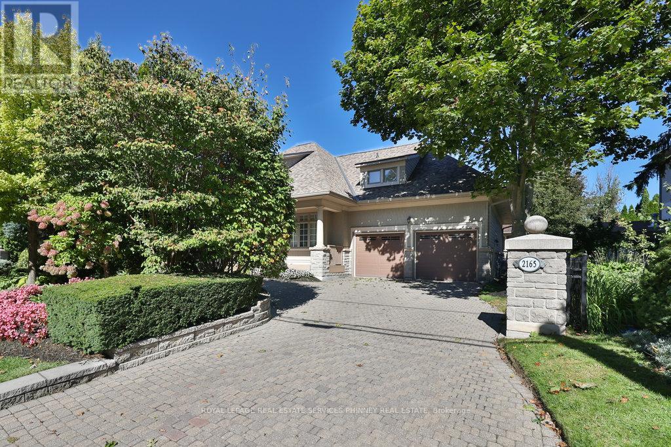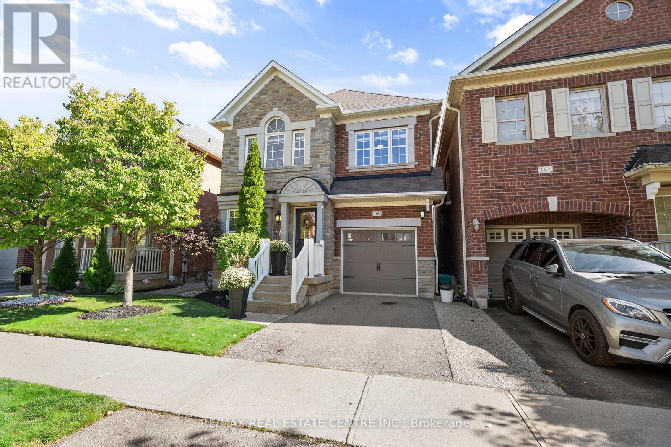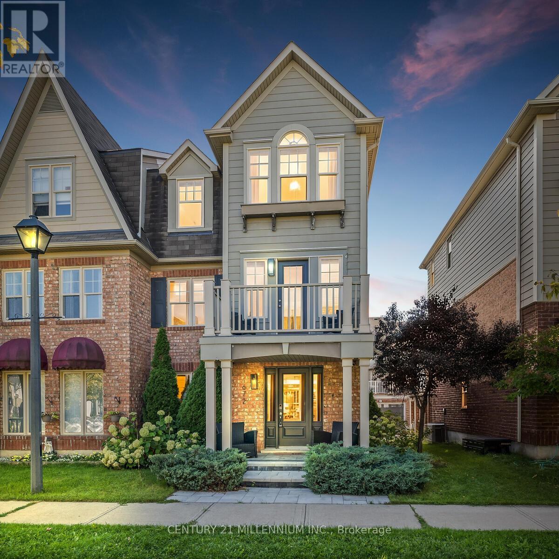248 Albright Road
Brampton, Ontario
Freehold with a legally finished Basement , welcome to 248 Albright Rd A True Showstopper in Brampton!This beautifully upgraded carpet-free townhouse offers exceptional value with a deep, private backyard, rare 4-car driveway, and direct garage-to-house entry. The heart of the home is the stunning kitchen, renovated 2022 it features high-end custom cabinetry, including pantry, deep overhead storage above the fridge, a stylish functional island with breakfast bar and elegant porcelain tile floors, perfect for entertaining.Upstairs, updated iron spindle stair railings (2022) add elegance, The large primary bedroom with 4pc ensuite and walk in closet beacons. There are 2 additional bedrooms with large closets as well as a nice sized family bathroom. The professionally finished basement (2022) shines with pot lights, a spacious family room, kitchenette /wet bar , 3-piece bath with large glass shower, and a bright bedroom with full-size closet and window, perfect for in-laws or overnight guests and family time. Bonus: gas port for future stove or BBQ, basement rough in electrical for stove, laundry with sink, washer/dryer (2021), basement window replaced, and upgraded 220 amp electrical.Enjoy peace of mind with major updates: interconnected smoke alarms with strobe/talk function, furnace & A/C (2022).Offers a fantastic opportunity for those looking to settle in the highly desirable Fletcher's Creek Village, with easy access to shopping, restaurants , schools and just minutes to Hwy 410 & 407 this location offers both leisure and convenience. With quality finishes, modern mechanicals, and smart design throughout, this home checks all the boxes just move in and enjoy. (id:60365)
19 - 1050 Shawnmarr Road
Mississauga, Ontario
Spacious and bright 3-bedroom, 1.5-bathroom condo townhouse perfectly situated in the highly sought-after neighbourhood of Port Credit. This well-designed home offers an open and functional layout with generous living and dining areas, ideal for both everyday living and entertaining. The kitchen provides plenty of space for an island and overlooks the dining and living rooms that's perfect for family gatherings. The sliding patio door off the kitchen leads to a sun-drenched privately fenced yard for those delicious summer BBQs. This home is in some great ranking elementary and secondary schools catchments and has the best view of Shawnmarr Park with a small playground for the little ones! Need to get more steps in? Check out beautiful Brueckner Rhododendron Gardens at the end of the street with a Waterfront Trail that connects you all the way to the vibrant waterfront and marina for kayaking, unique boutique shopping & dining. A perfect balance of nature and urban living in a highly desirable location. Great for first time buyers and young families. (id:60365)
209 - 1441 Walker's Line
Burlington, Ontario
Welcome to this bright and well-maintained 1 bedroom + den condo in a highly desirable Burlington location. This thoughtfully designed unit offers an open-concept layout, perfect for modern living and entertaining. The den provides flexible space for a home office, reading nook, or guest area.Enjoy the convenience of ensuite laundry, underground parking, and a private locker, offering both comfort and functionality. Relax outdoors on your private balcony, a perfect spot for morning coffee or evening downtime.The building is well-kept and situated close to parks, shopping, restaurants, schools, and easy highway access ideal for commuters and down sizers alike.Whether you're a first-time buyer, investor, or looking to simplify your lifestyle, this condo offers the perfect blend of comfort and convenience. (id:60365)
106 Watsonbrook Drive
Brampton, Ontario
Discover this charming detached home situated on a spacious 41-foot lot, offering approximately 2,800 sqft of living space! Enjoy the comfort of 4 cozy bedrooms, a generous den, and 3.5 bathrooms conveniently located on the main floor. The family and living rooms feature impressive 12-foot ceilings on the main floor and 9-foot ceilings upstairs, providing an airy atmosphere complemented by oversized windows, custom blinds, and beautiful hardwood flooring. The full-size kitchen opens out to a lovely backyard, perfect for entertaining. Plus, there's a finished basement with 2 bedrooms and a bachelor suite, complete with 2 full bathrooms, and its currently bringing in $2,200 in rental income. Youll love the proximity to all essential amenities! (id:60365)
27 - 4230 Fieldgate Drive
Mississauga, Ontario
Charming Multi-Level Townhome nestled on the Etobicoke border in East Mississauga's Desirable Rockwood Village. Clean, bright & spacious this end unit boasts over 1500 sq. ft. of above grade living space. This home features a large eat in kitchen, a formal dining room. The dining room overlooks 12 Ft. High Cathedral Ceilings in the Living Room, which boasts a wood burning Fireplace, floor to ceiling windows, hardwood floors & a Walk-out to a beautiful private patio. The Upper Level includes the 2nd and 3rd Bedrooms, both with hardwood floors, 4 pc bath, & a sprawling Primary Bedroom with 2-piece ensuite and 2 Double Clothes Closets. Finished, Lower Level Rec room, plus finished laundry. Amazing location close to great Schools, Shopping (Longos/Rockwood Mall), Garnetwood Park, Mi-Way Transit, Highways (401/403/410/QEW), the Etobicoke Creek Trail System and so much more. With a little TLC & a creative mind, this home could be a masterpiece. Great price, Great location, Great Value!!!!! (id:60365)
16 Melita Place
Brampton, Ontario
This Home Is Truly Spectacular! Situated On A Highly Sought After Court With Only 8 Homes. Prestigious "M" Section! Surrounded By Parks & Protected Area With Loads Of Trees. Features Include A Breath Taking Custom Gourmet Kitchen With Elegant Cabinetry, Loads Of Pot Lights, Quartz Countertops, Premium Built In Appliances & Pot Drawers. Large Eat In Area Has An Elegant Gas Fireplace. Excellent for entertaining with large gatherings. Warm & Inviting L/R & D/R With Maple Hardwood Floors, French Doors, Bay Window & Crown Moulding. Upper Level Boasts 4 Good Size Bedrooms. All with Hardwood Floors. Master Suite Has a 3pc Ensuite. Nicely Finished Basement With Large Rec. Room With Wet Bar. Additional 5th Bedroom, Pot Lights. Could Easily Be Converted To A Basement Apartment. Gorgeous Backyard Oasis With Heated In-ground Pool, Deck With Gazebo & Pool Bar. An Entertainers Dream. Fantastic For Large Family Get Togethers. Backing Onto Parkland. This Home Shows To Perfection! You Wont Be Disappointed! Hurry before Its SOLD! (id:60365)
2264 Lake Shore Boulevard W
Toronto, Ontario
Live by the Lake! Executive Lakeside Living in Humber Bay Shores! This spacious freehold townhome offers nearly 2800 SF of stylish, low-maintenance living in one of Toronto's most desirable waterfront communities. The main floor features soaring 12ft ceilings in the living room & front foyer, creating a bright, airy space with a modern gas fireplace and a unique dining area overlooking the living space. The chefs kitchen boasts granite counters, a large island, and a walkout to a private patio perfect for barbecues and entertaining. The second level offers generously sized bedrooms, each with walk-in closets, plus the convenience of a laundry room. Also included is a flexible office space ideal for working from home, or it can easily be converted into a fourth upstairs bedroom. The entire third floor is an impressive primary retreat with a sitting area, spa-like five-piece ensuite, and a massive walk-in closet with custom organizers. The finished lower level provides even more versatility, complete with a three-piece bath, making it ideal as a gym, office, recreation room, or nanny/in-law suite. As an end-unit, the home benefits from extra windows on every level, filling the space with natural light throughout. Recent upgrades include a brand-new HVAC system & hot water tank, while the double garage offers rare parking for two full-sized vehicles. Set within a quiet enclave with newly paved streets, this home is a hidden gem in family-friendly Bal-Harbour Village. Enjoy a low-maintenance lifestyle just steps from lakefront trails, yacht clubs, parks, restaurants, & seasonal farmers market. Essentials such as Metro, Shoppers, LCBO, & walk-in clinic are within walking distance, & the area is served by excellent schools including the new Kingsway College private school. With easy access to the Gardiner, 427, TTC and downtown, this home combines executive luxury with everyday convenience. Beautifully maintained and move-in ready, it is waiting for its next lucky owners. (id:60365)
11 Smallwood Drive
Toronto, Ontario
Welcome to your dream home! Situated on a generous 50 x 120 ft lot, this beautifully maintained bungalow offers the perfect blend of comfort, functionality, and style. Step onto the property and you'll be greeted by a massive driveway with space for up to 9 vehicles, leading to a brand new heated 2-car garage (2020) that can double as the ultimate man cave. The front and back yards are expertly manicured, while the backyard transforms into a true oasis, ideal for relaxing or entertaining. Inside, you'll find a spacious layout featuring 3-bedroom. The fully updated 2-bedroom basement apartment (2018) offers plenty of natural light, new windows, and a cantina-perfect for extended family or rental income. This home has been thoughtfully updated throughout the years: 2020: New garage, driveway & fence, 2022: New roof, Eavestrough & Fascia, Outdoor Spotlights & Security System, 2025: Renovated main floor washroom. Commuting is a breeze with quick access to major highways (400, 401, 427), UP Express, GO Transit, and TTC. You're also just moments from Yorkdale Mall, Downsview Park, and a wide array of shops, restaurants, and entertainment. A perfect combination of charm, updates, and convenience, this property is move-in ready and waiting for its next chapter. (id:60365)
404 - 2645 Kipling Avenue
Toronto, Ontario
Amazing and uniquely designed corner unit condo offering 2 spacious bedrooms, 2 modern bathrooms, and 1 parking- conveniently located in of the best neighborhood in Etobicoke North. With large updated living space, this home features a nice kitchen, a serene primary suite with walk-in closet and private ensuite, and a versatile second bedroom perfect for guests, kids, a home office, or gym. Enjoy your morning coffee or evening unwind on the private balcony with open views. Perfectly situated in a vibrant neighborhood, you'll be just minutes from good schools, public libraries, places of worship, shopping, restaurants, and countless other amenities - making this the ideal place to call home. (id:60365)
27 - 2165 Stavebank Road
Mississauga, Ontario
You've earned it. This is truly hands-off living at its finest just minutes from the waterfront in Port Credit and a stones throw from the Credit River and Mississaugua Golf & Country Club. Welcome to The Colony, a serene bungaloft community reserved for the select few and most discerning buyers who value convenience, thoughtful design and tranquility. This builder-Model home features 3-bedrooms and 3-bathrooms offering 2,573 Sq Ft of functional and elegant living space accentuated by hardwood floors, multiple gas fireplaces, walk-outs, skylights and soaring ceilings. The main level features a classy formal dining room, expansive kitchen, bright and airy great room, the primary suite and 3rd bedroom or den, as well as a spacious laundry room with garage access. The second level offers a functional loft, spacious 2nd bedroom and a 3rd full bathroom. Step outside onto your partially covered back porch with a new composite deck, bbq gas line and manicured gardens. Just move-in and enjoy this exceptional maintenance-free lifestyle. A bonus: extra driveway parking spaces unlike others in the community. Reach out for more information about condo fee inclusions. (id:60365)
160 Mccready Drive
Milton, Ontario
Welcome to your next home in Miltons sought-after Scott neighbourhood! This spacious 4-bedroom, 4-bathroom home offers a functional layout perfect for modern living. The beautifully finished basement features two versatile spaces ideal for a rec room, additional living area, or even a guest suite. Enjoy a grand dining room with space to comfortably host large gatherings. Located in a family-friendly community close to parks, schools, and everyday amenities, this home combines comfort, space, and convenience in one of Miltons most desirable neighbourhoods. ** This is a linked property.** (id:60365)
672 Holly Avenue
Milton, Ontario
Every inch of this residence speaks to refined designer living. The main floor showcases elegant tray ceilings, oversized baseboards, and custom blinds that frame sun-drenched windows. The versatility of this layout expands your options for hosting, relaxing, or working in comfort. From the moment you step inside, you'll notice the details: smooth ceilings with LED pot lights, elegant light fixtures, and rich hardwood floors throughout. The gourmet kitchen, complete with a gas stove, newer appliances, and a sleek breakfast island, is as functional as it is stunning ideal for both culinary creations and stylish entertaining. With rare dual walkouts, this home blurs the line between indoor elegance and outdoor leisure. From the living room, step out onto a chic front terrace, the perfect spot for a quiet espresso or simply a moment of reflection. From the dining room, seamless access to a deck with a custom pergola creates an intimate retreat for effortless al fresco dining, summer barbecues, and relaxed lounging. Every angle of this home has been designed to elevate the way you live and entertain. Upstairs, generously sized bedrooms provide sun filled serene retreats. The professionally landscaped front yard adds curb appeal, while the rare double-car garage makes life that much easier. And when it comes to lifestyle, you're just steps from a vibrant community park featuring picturesque walking trails, a pond, splash pad, playground, soccer fields & basketball courts Move in and start living the life that you have been dreaming of. (id:60365)

