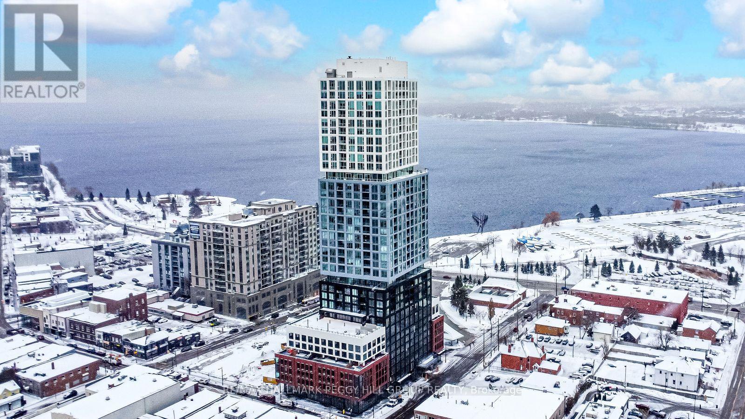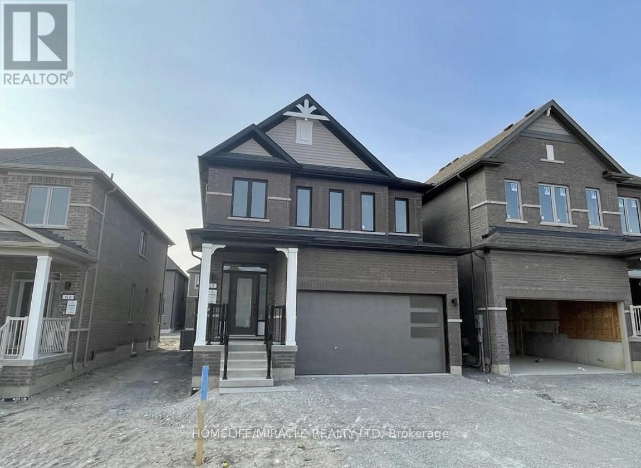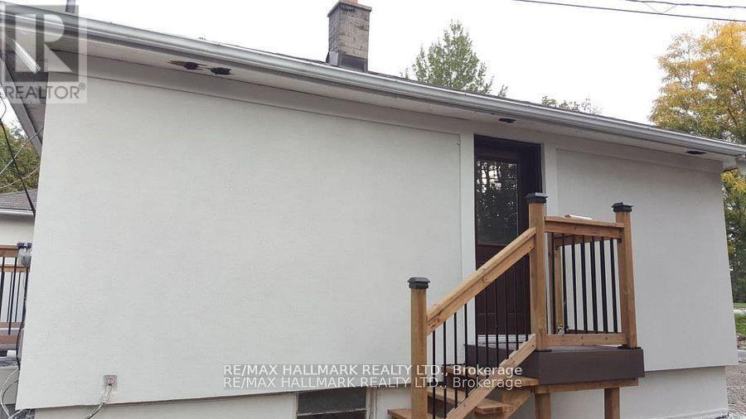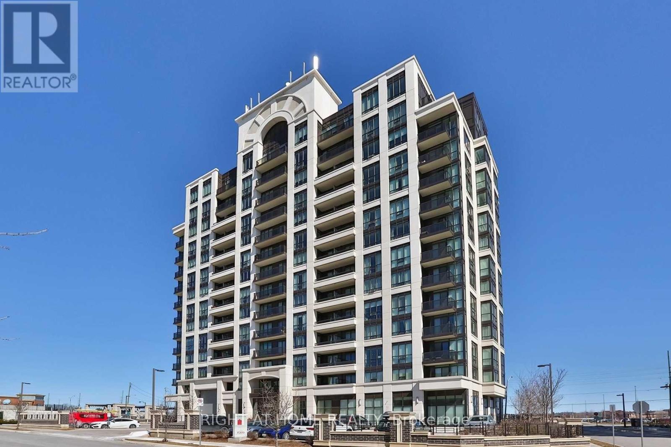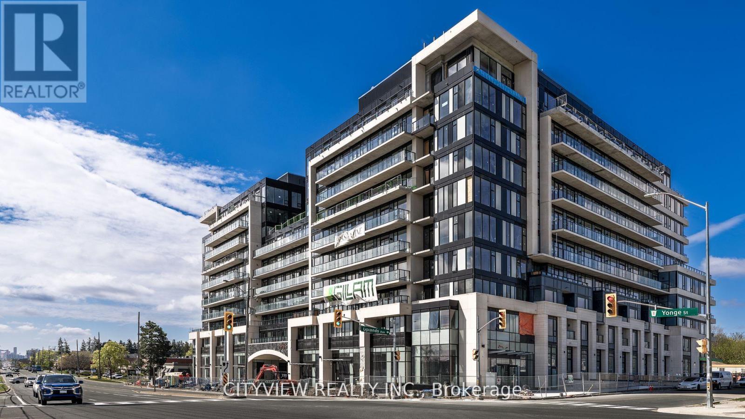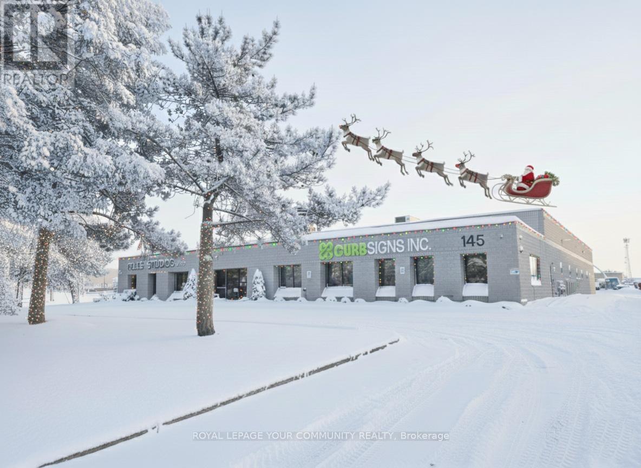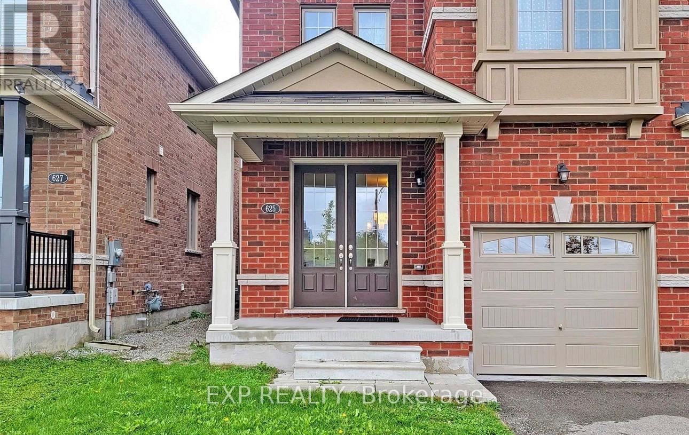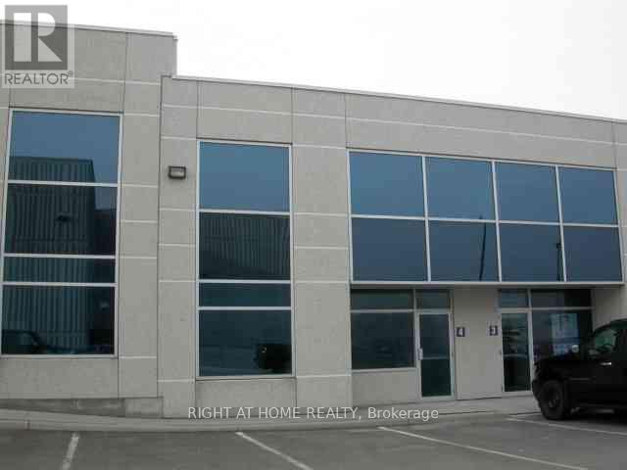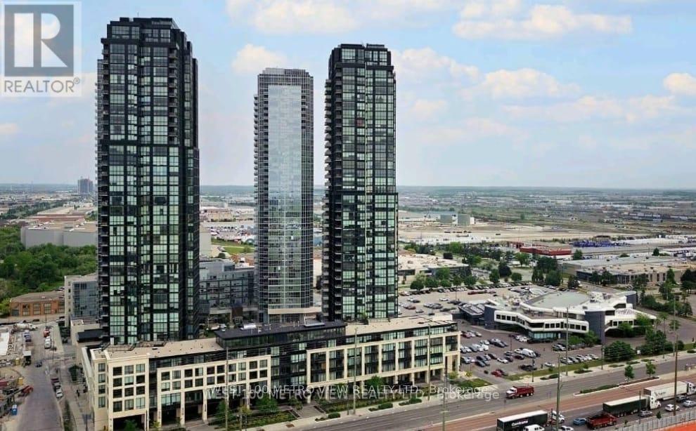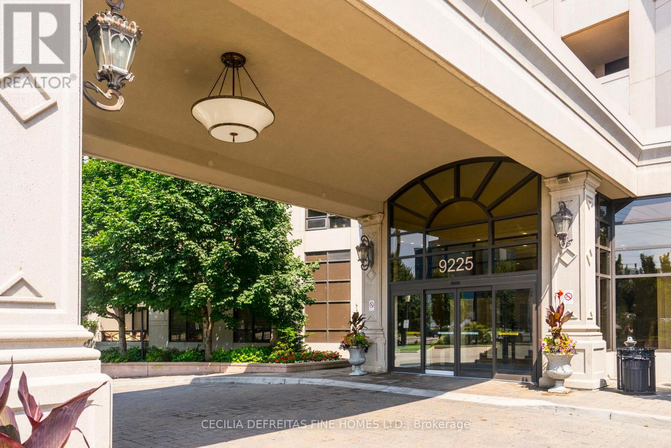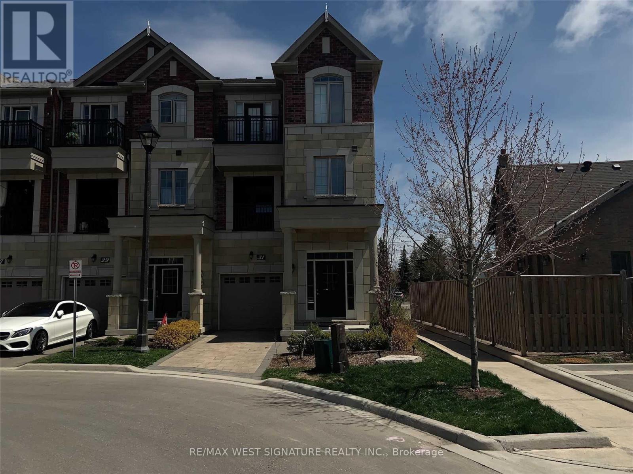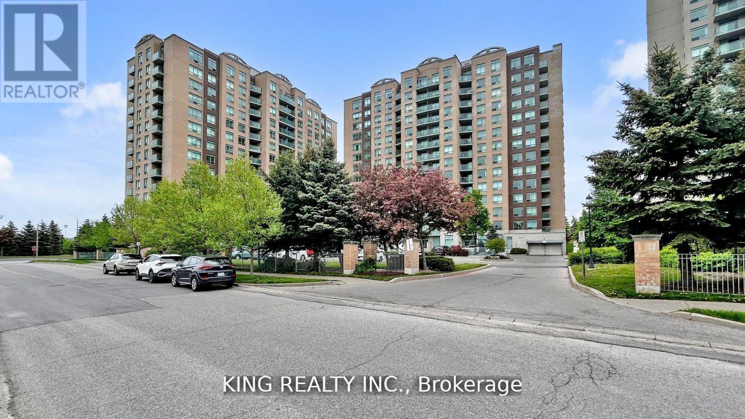2909 - 39 Mary Street
Barrie, Ontario
BRAND-NEW 2-BED PLUS DEN CONDO WITH VIEWS OF KEMPENFELT BAY, OWNED PARKING & LOCKER! Rise above it all in this brand-new, never-occupied condo on the 29th floor of 39 Mary Street, offering over 1,000 square feet of bright, modern living with breathtaking views at every turn. Nearly every room is wrapped in floor-to-ceiling windows, filling the home with natural light and capturing panoramic views of Kempenfelt Bay, the marina, the city skyline, and the iconic Spirit Catcher. The sleek kitchen showcases built-in appliances, contemporary cabinetry with warm wood accents, under-cabinet lighting, and polished countertops, complementing the open living and dining areas with a sophisticated, cohesive design. The spacious primary bedroom features a walk-in closet and a modern 4-piece ensuite with a glass-walled walk-in shower and dual vanity, joined by a bright second bedroom and a flexible den ideal for work or a creative space. Everyday convenience shines with in-suite laundry, an owned garage parking space, and a storage locker. Perfectly positioned in Barrie's vibrant downtown, steps from the waterfront, Heritage Park, trails, restaurants, cafes, shops, and transit, this exceptional residence also grants access to resort-inspired amenities including an infinity pool, fitness centre, fire-pit and BBQ area, business lounge, and elegant indoor and outdoor dining spaces. Modern design, panoramic views, and a vibrant downtown address, this is elevated living in Barrie! (id:60365)
63 Shepherd Drive
Barrie, Ontario
Indulge In Modern Elegance 2-Storey Detached 4 Bedroom With 3 Washrooms. Home Has Many Updates And Upgrades!!! The Open-Concept Design Seamlessly Connects The Great Room, Dining Area, Chef's Kitchen And Breakfast Area. The Kitchen Is Equipped With Stainless Steel Appliances, Custom Cabinetry, And Expansive Countertops, Which are perfect for both everyday meals and entertainment. The Great Room Features Large Window, Pot Lights And Fireplace. No Carpet. Large Windows And Sliding Door To Backyard Flood The Interior With Natural Light And Offer Picturesque Views Of The Private Backyard. The Primary Bedroom Has A Luxurious 4 Piece Ensuite With Freestanding Tub And Separate Glass Shower. All 4 Bedrooms come with W/I Closet. Great Family Friendly Location Close To All Amenities. (id:60365)
Lower - 9884 Bayview Avenue
Richmond Hill, Ontario
Bright, Clean and speciuos Lower One Bedroom Apartment On A Fabulous Area on Bayview Ave. Private Entrance,3 Pc Bath. Eat-In Kitchen, Separate Laundry! Large bedroom with window. A very cozy Family room with potlights. Internet included. Steps To All Shops, Restaurants, Cafes, Walmart, .Great Neighbourhood! Mins To Go Train.; Good For Single Person Or a Couple. (id:60365)
1116 - 9582 Markham Road
Markham, Ontario
Welcome to the Arthouse Condominium, Suite 1116. Fully Furnished, Bright, Spacious and Clean. 1bedroom+ den. 9 Ft Ceiling & Laminate Flooring Throughout, Open Concept Layout. Modern Kitchen With Stainless Steel Appliances, Granite Countertop & Backsplash. Walk Out To Private Balcony. West Exposure. Building Amenities Include 24 Hr Security/Concierge, Visitors Parking, Exercise Room, Party Rm, Guest Suite, And More. Steps To Mount Joy Go Station, Public Transit, Supermarkets, Shops & Restaurants. Nearby Schools, Parks, Playgrounds. Parking Included. (id:60365)
233 - 8188 Yonge Street
Vaughan, Ontario
Brand new never before lived in stunning one bedroom plus den!! Unit features laminate flooring throughout. Open concept living/dining room walking out to spacious balcony. Large open concept den could be used as study, storage or open concept bedroom. Modern kitchen with B/I appliances. Spacious primary bedroom with 3pc ensuite. 1 Parking 1 Locker. Close To Yrt, Hwy 407, Schools, Parks, Restaurants, Shopping, Etc. Excellent Neighbourhood. (id:60365)
145 Engelhard Drive
Aurora, Ontario
A rare opportunity to secure a substantial freestanding industrial building with exceptional land coverage, flexible zoning, and multiple operational advantages. Ideal for businesses looking for efficiency, scalability, and long-term growth potential. Building & Land Size 23,500 sq ft freestanding building located on a 1.83-acre lot, providing extensive space for operations, parking, outdoor uses, and potential expansion - Shipping & Loading Capabilities Three truck-level doors supporting 53-foot trailers & One oversized drive-in door, ideal for large equipment or flexible loading scenarios - Outside Storage (Permitted)- The property allows outside storage, creating valuable flexibility for equipment, materials, and fleet vehicles (buyer to confirm specific rules and restrictions under current zoning guidelines) - E1 Zoning Allows for a broad range of industrial and business uses excellent for manufacturing, warehousing, logistics, trades, service commercial, private schools, and various hybrid business operations - full list of uses available through listing agent. Fantastic Expansion Potential the 1.83-acre site offers room for future growth, enabling businesses to scale operations or customize the site to meet evolving needs. (id:60365)
625 Sweetwater Crescent
Newmarket, Ontario
Lovely, well-maintained home located in a popular family-friendly neighbourhood. Features include a double-door entry, 9 ft ceilings, and hardwood flooring on the main level. The living and dining rooms share a double-sided gas fireplace, offering a cozy and functional space.The kitchen is equipped with stainless steel appliances and a breakfast bar, with a walk out to the covered front porch. The primary bedroom offers a spacious layout with a 5-pc ensuite and walk-in closet. The backyard is fully fenced for added privacy.Conveniently positioned close to schools, parks, shopping at Upper Canada Mall, transit, and major highways (400 & 404).*Unit Virtually staged** (id:60365)
4 - 8888 Keele Street
Vaughan, Ontario
Discover the perfect blend of showroom, office, and warehouse space in this beautifully renovated unit with premium exposure on Keele St. Step into a bright, modern layout featuring a stylish retail counter, private offices, a kitchenette, and two washrooms-plus a sun-filled second-floor office with soaring windows. The fully finished warehouse and oversized drive-in door make operations effortless. Located just minutes from Hwy 400 and 407, this standout Concord location offers exceptional convenience and flexibility for a wide range of EM1-approved uses. (id:60365)
1209 - 2910 Highway 7 Road
Vaughan, Ontario
Elegant and Spacious Corner Unit (apx 920 Sqft) With 2 Large Bedrooms, Walk-In Closet In The Master, And A Den/Solarium That Can Be Used As A Third Bdrm. Open And Bright With Floor To Ceiling Windows, 2 Full Bathrooms, And Plenty Of Storage Space Throughout. Includes 1 Parking And Locker. Located In The Heart Of Vaughan, Close To All Amenities: Under 10 Minute Walk To The Vaughan Subway, Steps To Viva/Yrt Buses, Easy Access To Hwy 407 And 400, Parks And Restaurants, New Hospital, Outdoor Skating rink, Aisle 24 grocery store, And More! 24/7 Concierge On Site And Access To Games Room, Party Room, Pool, And Other Amenities. 2.5 km To York University. (id:60365)
1616 - 9225 Jane Street
Vaughan, Ontario
Completely reinvented with $150,000+ in custom upgrades, this exceptionally spacious condo blends bold personality with modern refinement. Sun-filled and wonderfully open, the home features a smart split-bedroom floor plan for privacy and flow. The deep navy bedroom offers a beautifully balanced, grounding presence-creating a serene haven that feels both soulful and peaceful.The living area bursts with character, featuring strong, eye-catching colours that instantly elevate the space. Thoughtfully designed lighting highlights every detail, creating a warm and uplifting atmosphere ideal for gatherings or quiet evenings at home. (id:60365)
31 Caliber Court
King, Ontario
Fabulous Live-Work End Unit Townhouse In Nobleton's Downtown Core!! This Can Be Used As A Family Home Or Commercial With A Sep Entrance From Hwy 27! Formerly the builder's model home, stunning finishes , granite tops, hardwood flooring, 4 bedrooms, ample parking , 2nd floor laundry, finished basement , many uses permitted, rare fund must be seen! Utilities in addition to lease rate. (id:60365)
901 - 23 Oneida Crescent
Richmond Hill, Ontario
Bright and spacious 1-bedroom condo available for lease in a highly sought-after location-just steps from the GO Station, theatres, restaurants, shops, Yonge Street, Viva Transit, Hwy 407, and Hwy 7. This well-maintained unit offers hardwood flooring in the living/dining area, a functional kitchen with a breakfast bar, and a private balcony with an impressive view. Comes with 1 parking spot and 1 locker for added convenience. Enjoy exceptional building amenities such as 24-hour security, a fully equipped gym, a cozy library with a gas fireplace, and a large party room. Ideal for professionals or downsizers seeking comfort, convenience, and unbeatable value in a prime neighborhood! (id:60365)

