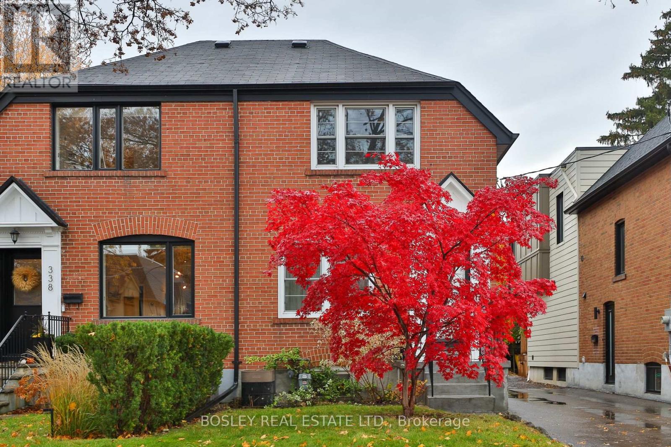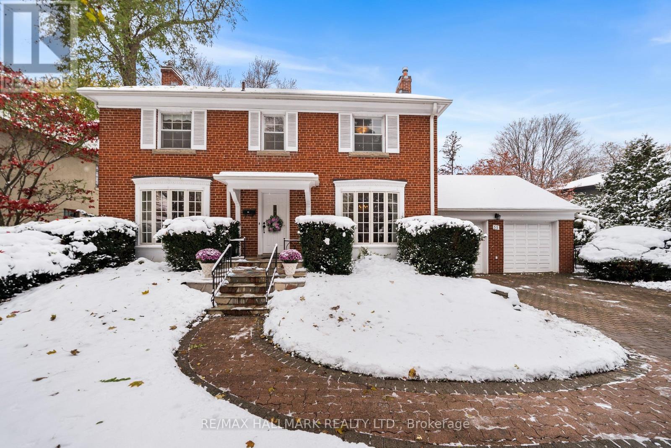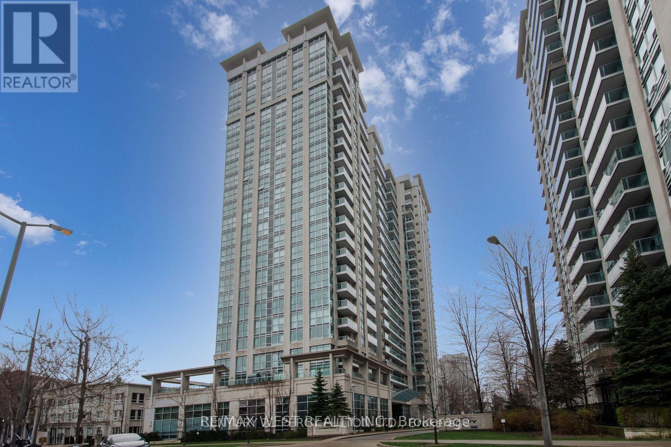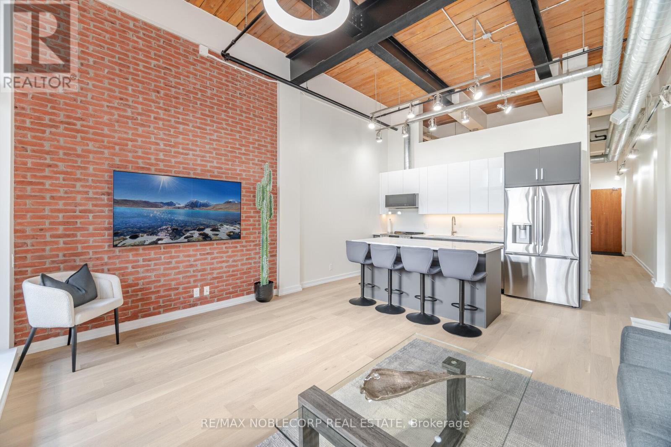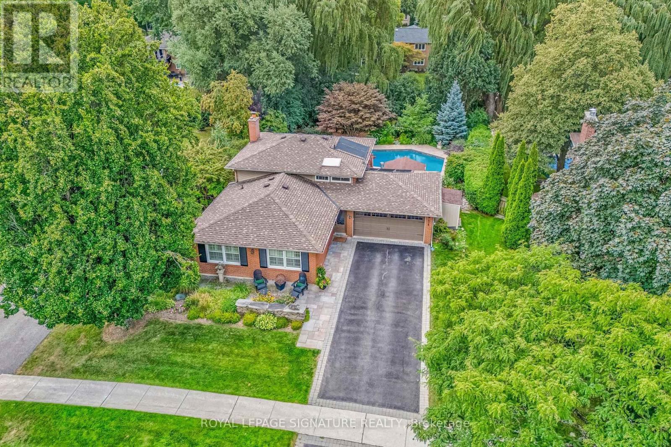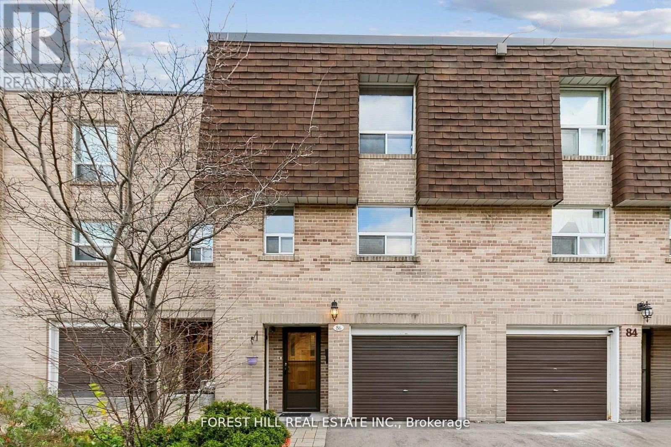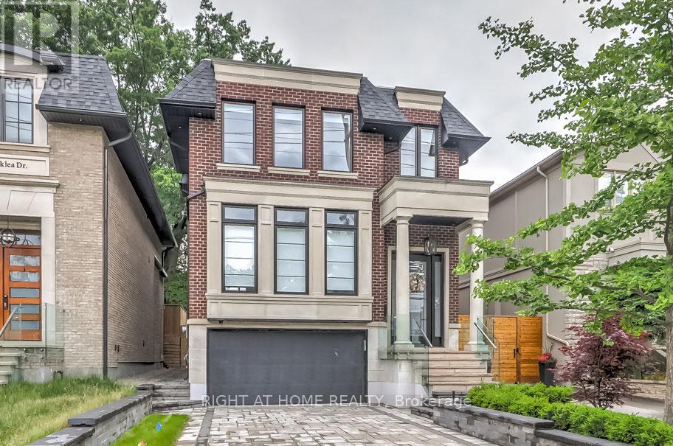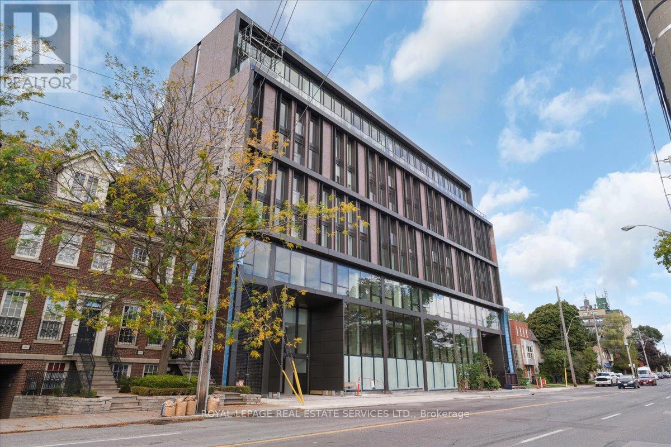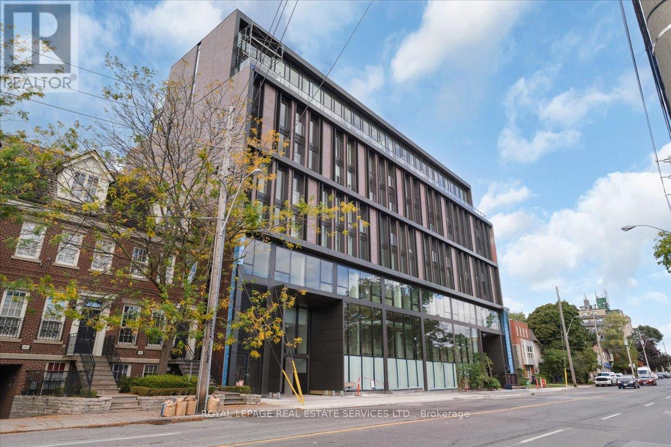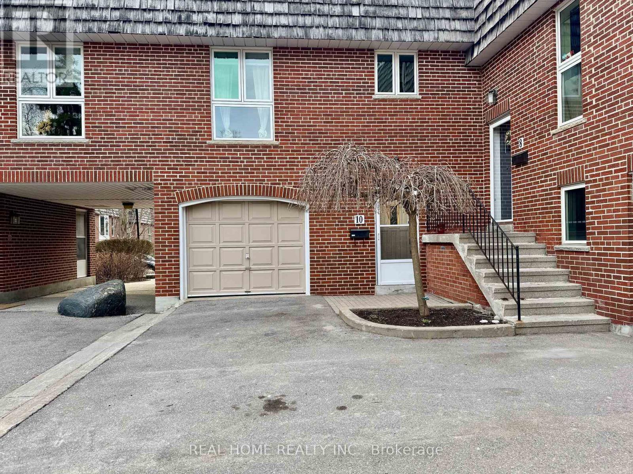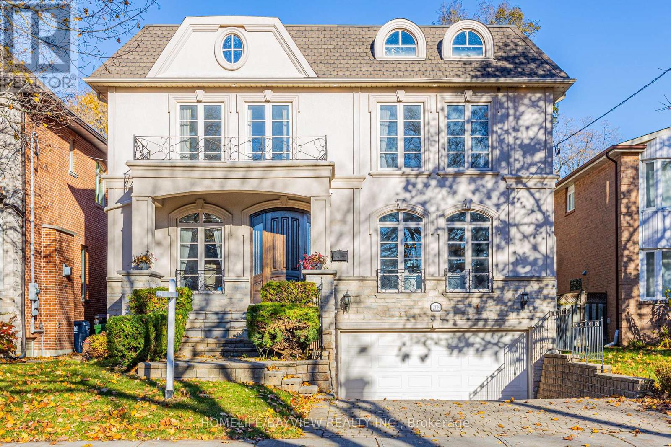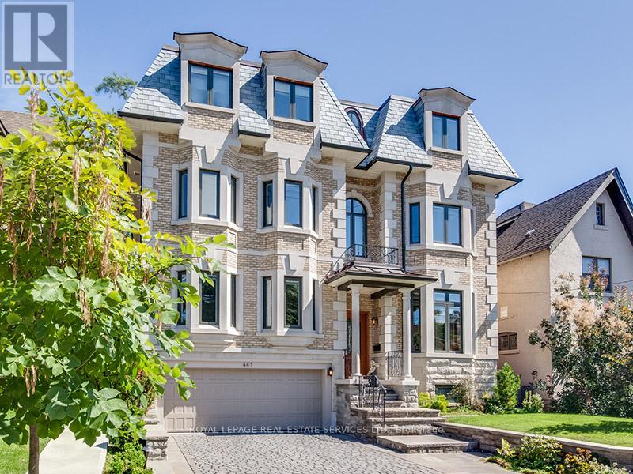340 Laird Drive
Toronto, Ontario
Great opportunity to move into the highly sought-after, family-friendly North Leaside community! Located at the quiet end of Laird Drive north of Broadway by Glenvale, this home offers the perfect blend of comfort, charm, and convenience. Why settle for a 2-bedroom condo when you can own this lovely 2-storey semi-detached home with a beautiful Japanese Maple at the front door and a spacious backyard with a large deck, perfect for BBQs and entertaining family & friends. Some of the highlights of this home include a renovated kitchen with a window overlooking the backyard, hardwood floors throughout and updated windows. Bright, airy living spaces with large windows and natural light. Forced-air gas furnace & central air conditioning and an extra-wide mutual drive for easy access to rear parking space at the end of the property. The finished basement features a cozy rec room with a brick accent wall. With a little TLC, it could be perfect for movie or game nights, plus there's plenty of storage space and a laundry room complete with laundry sink and a separate side entrance to the basement. Total estimated liveable space is 1228 SF (866 SF above ground + 362 SF below). Situated in the coveted Northlea Elementary & Middle School (with French Immersion) and Leaside High School catchment, this home offers access to some of the best schools. Great public transit in place that will only be enhanced by the coming LRT. Walk to Eglinton for specialty shops and restaurants. It's an easy walk to Canadian Tire & other big box stores at the Smart Centre. And it's a short ride to Leaside Village (Longos & Shoppers) and Costco on Overlea. Don't miss this opportunity to make Leaside your family's home. The complete home inspection is attached to the listing and this property is sold in "As Is" condition. (id:60365)
55 Sandringham Drive
Toronto, Ontario
Nestled in sought-after Cricket Club community, this beloved 4-bedroom, 4-bath centre hall home, cherished by the same family for generations, offers timeless charm and remarkable potential. Set on an expansive 89x115 ft lot with an attached 2-car garage, it radiates warmth and pride of ownership. The traditional layout is rich with character, with crown moulding, hardwood floors hidden beneath broadloom, and generous windows that fill each room with natural light. Spacious living room with gas fireplace invites cozy gatherings, while the formal dining room overlooking the tree-lined street sets the stage for memorable dinners. The well-appointed kitchen features ample cabinetry, charming breakfast area and access to the enclosed porch, overlooking the picturesque backyard. Convenient main floor powder room and versatile bedroom create an ideal space for guests or a home office. The spacious primary suite offers a peaceful escape with walk-in closet, sitting area, and private 3-piece ensuite. Two additional well-appointed bedrooms share a bright 4-piece bath and convenient linen closet. The full-sized basement boasts extra living space, great ceiling height and wonderful potential. A large rec room with a brick fireplace, above-grade windows, and a separate wet bar, creating the perfect space for at home movie nights or entertaining. The basement also features a large laundry/workshop area, cold room, storage room, and a 2-piece bath. The expansive pool-size backyard widens to 100ft at the rear and is fully fenced. Featuring a deck, patio space, and lush green space, providing a cottage-scene escape in the middle of the city. Lovingly cared for, this special home offers an exceptional opportunity to make your mark on one of North Toronto's most desirable streets. Just steps to Toronto Cricket Club, Golf Clubs, Avenue Rd shops & restaurants, Yonge St amenities, TTC, and great schools including Lawrence Park Collegiate. (id:60365)
711 - 17 Anndale Drive
Toronto, Ontario
Beautiful Savvy Condo by Menkes in Prime Yonge & Sheppard Location!Enjoy an unobstructed east view and a bright, open-concept layout in this stylish suite. Features an upgraded mosaic backsplash, modern light fixtures in the kitchen, den, and bedroom, plus custom-built closets in both the bedroom and main hallway. The kitchen offers stainless steel appliances and a double sink.A separate den with a door provides flexibility - perfect as a second bedroom or home office.Located just steps from Yonge-Sheppard Subway Station, restaurants, shopping, and more. (id:60365)
119 - 43 Hanna Avenue
Toronto, Ontario
Welcome to one of the most impressive lofts in the city, located in one of its most sought-after buildings! Be the first to enjoy this brand new unit - extensively renovated to the nines and never lived in! This rare, sunny, south-facing hard loft features a large original brick private terrace. The ground floor location offers a beautiful view backing onto the quiet, gated private courtyard. Soaring 13 ft. wood beam ceilings and exposed red brick create the perfect blend of old industrial charm and modern, sleek, high-end finishes. Enjoy easy, elevator-free access with prime ground floor parking and a locker literally just steps from the unit - living here truly feels more like a house. This loft has undergone a complete high- end renovation with the highest quality materials: brand new hardwood flooring, a stunning new bathroom with large porcelain tiles, heated floors, an oversized soaker tub, and premium vanities. The brand new two-tone kitchen features a custom glass backsplash and over $10K spent on top-of-the-line appliances. The exposed brick wall in the living area gives this unit a true "wow" factor - a special, unique space that shows 10/10! This unit is ideally situated on the south side of the building and is one of the few with outdoor space offering this desirable exposure. No need to worry about future condos being built in front of you! The building is exceptionally well-managed with low maintenance fees. Enjoy a convenient 5-minute walk to Exhibition GO Station with easy access to Union Station in just 8 minutes. A future subway station and a large park are also being developed right across the street. (id:60365)
41 Denver Crescent
Toronto, Ontario
Welcome home to 41 Denver Crescent a Henry Farm Ravine Oasis. Here is your unique opportunity to live on one of Henry Farms most prestigious and tranquil streets. This stunning 4+1 bedroom home is ideal for anyone seeking a serene escape within the city. The true showstopper is the breathtaking, sun-drenched, south-facing, resort-like backyard. Backing onto a gorgeous ravine, the mature trees and lush gardens create the perfect backdrop to the Gunite pool (solar heated), hot tub, pergola, and expansive stone patio - big enough for an extra-large dining table, casual seating area, and loungers! A fully equipped cabana with a wet bar, fridge, gas BBQ, and TV makes entertaining effortless. Every inch of this beautifully landscaped backyard has been thoughtfully designed for relaxation, luxury, and enjoyment. By night, the landscape glows with thoughtfully placed lighting, turning every evening into something magical. Behind the pool is a hidden lower-level grassy area that is perfect for a playset, soccer practice, or even a putting green! The open concept main floor features hardwood throughout, an updated kitchen with quartz counters, breakfast bar, and tons of storage! The elegant living room/dining area seamlessly accommodates gatherings of all sizes. Upstairs, you'll find three bedrooms with lots of closet space. The basement is fully finished with a rec room, cozy bedroom with a fireplace, and lots of storage. On ground level, you'll find a large office (or bedroom) with built-ins and a 28-ft family room with a walk-out to your own private backyard oasis. Double car garage plus parking for 4 cars in the driveway. Henry Farm is one of the most engaged communities you'll find in the city. Community newsletter, events, local school, tennis club, church, neighbourhood watch, all make this community unique. Just steps to transit, GO train, subway, North York General Hospital, Fairview Mall, grocery stores, and the Don Valley trails. Minutes to both 401 and DVP. (id:60365)
86 Village Greenway
Toronto, Ontario
Nestled in the highly desirable & family-friendly Henry Farm neighbourhood, this stunning & spacious home is move-in ready. It is a beautiful & well maintained home which offers an ideal blend of comfort, convenience & style. The versatile ground-floor family room, with a private backyard entrance, can serve as a 4th bedroom, ideal for a live-in roommate. It boasts plenty of built-in storage, pot lights, & a large patio door allowing for copious amounts of natural sunlight. Walk out to a spectacular backyard oasis with mature trees and greenery. This picturesque setting is perfect for gardening, BBQ's & outdoor gatherings. Special features include a sun-filled living & dining area along with sizable & south-facing bedrooms. The master bedroom showcases his/her built-in expansive closets & organizers. Other features include a modern & beautiful eat-in kitchen with plenty of cabinet space, double sinks, granite countertops & newly, professionally painted solid wood cabinets & drawers (completed Jan 2025), two upgraded bathrooms with ceramic tile flooring & hardwood floors in the main living areas & primary bedroom. Recent updates include new floor tiling in the ground floor family room (completed Aug 2025), fresh paint throughout the home, new roof, furnace, central air conditioning, circuit breaker panel, patio door, stainless-steel dishwasher, washer & dryer, light fixtures, driveway & much more. For added security & safety, the property is equipped with three motion-sensor security cameras & carbon monoxide detectors. This gorgeous home is surrounded by scenic trails & parks, with lawn care & snow removal services for easy living. Conveniently located near all amenities such as T&T, FreshCo, Fairview mall, restaurants, a hospital, public schools, Seneca College, Don Mills Subway and Highways 401/404. Don't miss this incredible opportunity to own this exceptional & prestigious home! MAINTENANCE FEES cover a wide range of services compared to other condo townhomes. (id:60365)
102 Parklea Drive
Toronto, Ontario
Extraordinary New Contemporary Design-Build In The Superb Leaside Neighborhood. This Gorgeous Ultimate Luxury Home Has A Modern Bright Open Concept Living Dining With A Glass Wine Cabinet, Stunning Kitchen Features Wolf, Subzero, Miele Appliances, Wall To Wall Built Ins. Excellent For Entertaining In Main & Lower Level Both Walk Out To Professionally Landscaped Interlocked Garden/Driveway With Front & Rear Irrigation Systems. Larger 1.5 Size Car Garage Plus 4 Additional Driveway Spaces With Many Outdoor Lightings. The Amazing Primary Bedroom Retreat Has A 7 Piece Ensuite With Villeroy & Boch Pcs, Steam Sauna,Large Custom Walk In Closet + Fire Place. Bedrooms Have Ensuites & Closets With Organizers. Enjoy The Convenience of 2nd Floor Laundry In addition to Lower Level Laundry Setup. House Offers Heated Flooring In Entrance, Basement & PBR Ensuite, Smart System Control4, IPAD Doc. Wet Bar, Gas Fire Place & A Nany Suite In Lower Level. See Attached Feature Sheet For All Amazing Options. (id:60365)
502 - 1414 Bayview Avenue
Toronto, Ontario
Stunning brand new condo bordering between coveted Leaside & Davisville Village. 1414 Bayview ave isa boutique building that boasts contemporary features & finishes. This premium suite comes with amassive 436 sqft terrace giving you the convivence of condo living with an outdoor space big enoughto entertain family & friends, with gorgeous tree lined views & city skyline. Steps to some ofmidtowns finest shops, restaurant's & bakeries. Easy access to downtown and public transit. (id:60365)
502 - 1414 Bayview Avenue
Toronto, Ontario
Experience the pinnacle of refined urban living in this meticulously crafted two-bedroom plus den, two-bathroom residence at 1414 Bayview Avenue. Situated on the fifth floor of an exclusive boutique building, Suite 502 blends modern sophistication with timeless elegance. Spanning 1,345 square feet, the thoughtfully designed layout offers both comfort and privacy, complemented by a versatile den ideal for a home office or nursery. The open-concept living and dining areas are bathed in natural light through wall-to-wall, south west-facing windows, enhanced by soaring ceilings and rich hardwood floors throughout. Both bedrooms enjoy tranquil west-facing vistas. The primary suite impresses with a custom walk-in closet and a spa-inspired en-suite featuring a floating double vanity, recessed lighting and walk-in rainfall shower. The second bedroom offers generous closet space, while a sleek three-piece bath with floating vanity and walk-in shower sits conveniently off the entryway. A dedicated laundry room adds everyday functionality. This exceptional residence includes one parking space and a large storage locker.1414 Bayview Avenue is a boutique building with just 44 luxury suites, celebrated for its elegant design, intelligent layouts, and premium finishes. (id:60365)
10 Farina Mill Way
Toronto, Ontario
Discover this stunning 2-bedroom, 2-bathroom gem, extensively renovated to offer carefree living. The heart of this home is a fantastic custom-built kitchen (2023), complete with quartz countertops, new appliances (2022), and elegant limestone flooring. Fresh paint and new hardwood floors, stairs, doors, and trim (2023) create a bright and contemporary feel throughout.The finished basement provides a versatile recreation room, perfect for a home office or family space. It also includes a large 230 sq. ft. storage and laundry area with excellent potential to add a third bathroom. Step out from the dining room onto a private, serene patio surrounded by mature trees your perfect urban oasis. Enjoy peace of mind with recent complex-wide updates, including a new roof and windows (2023). This prime location offers access to top-rated schools like York Mills C.I. and Windfields M.S. You are steps away from public transit, grocery stores, and restaurants, with effortless access to the DVP, 401, and 404. This property truly offers the space and comfort of a house at an unbeatable value for the area. (id:60365)
208 Holmes Avenue
Toronto, Ontario
Presenting an exquisite custom-built residence situated on a generous 45' x 160' lot, this beautiful home seamlessly blends timeless design with modern amenities. The elegant stone and stucco faade sets a sophisticated tone, leading into interiors adorned with hardwood and limestone flooring. The gourmet kitchen is a culinary enthusiast's dream, featuring stainless steel appliances, a pantry, servery, and a breakfast area that opens to a spacious deck, patio, and beautifully landscaped backyard. The master bedroom boasts a 10.5-foot coffered ceiling, a luxurious 7-piece ensuite, and a walk-in closet. The professionally finished walk-out basement includes a nanny room with a 3-piece ensuite and a separate two-bedroom apartment complete with its own kitchen, laundry facilities, and a 4-piece bath. Recent enhancements such as new carpeting, fresh paint throughout, built-in speakers, a security camera system, sprinkler system, and central vacuum add to the home's appeal. This property offers a harmonious blend of luxury and functionality, ideal for discerning buyers seeking a refined living experience **EXTRAS** Stainless Steel B/I Fridge, Microwave, Oven, Cooktop. 2Washer&2Dryer,All Exist Elfs & Window Covering. Cac. In Bsmnt: Fridge, Stove & Hood Built-in speakers, Security camera system, Sprinkler system, and Central vacuum - POTENTIAL GARDEN SUITE AT THE BACK * (id:60365)
441 Oriole Parkway
Toronto, Ontario
Beautiful custom-built, energy-efficient home with unique personality designed by architect Paul Dowsett and interior designer Phillip Moody. This residence offers cozy, warm elegance with classical flair, designed for comfort and convenient living. Features include brick and stone exterior, bay windows, metal frame, 6+1 spacious bedrooms, 6 spa-like bathrooms, gorgeous centre hall, and an elegant Bellini eat-in kitchen with large pantry. Additional amenities include elevator access to all levels, 4 gas fireplaces, hardwood floors, energy-efficient underfloor heating throughout, third-floor winter garden/recreational room with abundant natural light and city views, walk-outs to decks on 2nd and 3rd levels, skylights, lots of storage, laundry on 3 levels, 2-car heated garage, beautiful heated driveway for 4 cars, separate entrance to finished basement w Nanny's and Entertainment rm, intercom and security reinforcement. Close to BSS, UCC, St. Clement's & York Schools. Walk to TTC, Subway & Yonge street, short drive to downtown. A forever home - a must-see! (id:60365)

