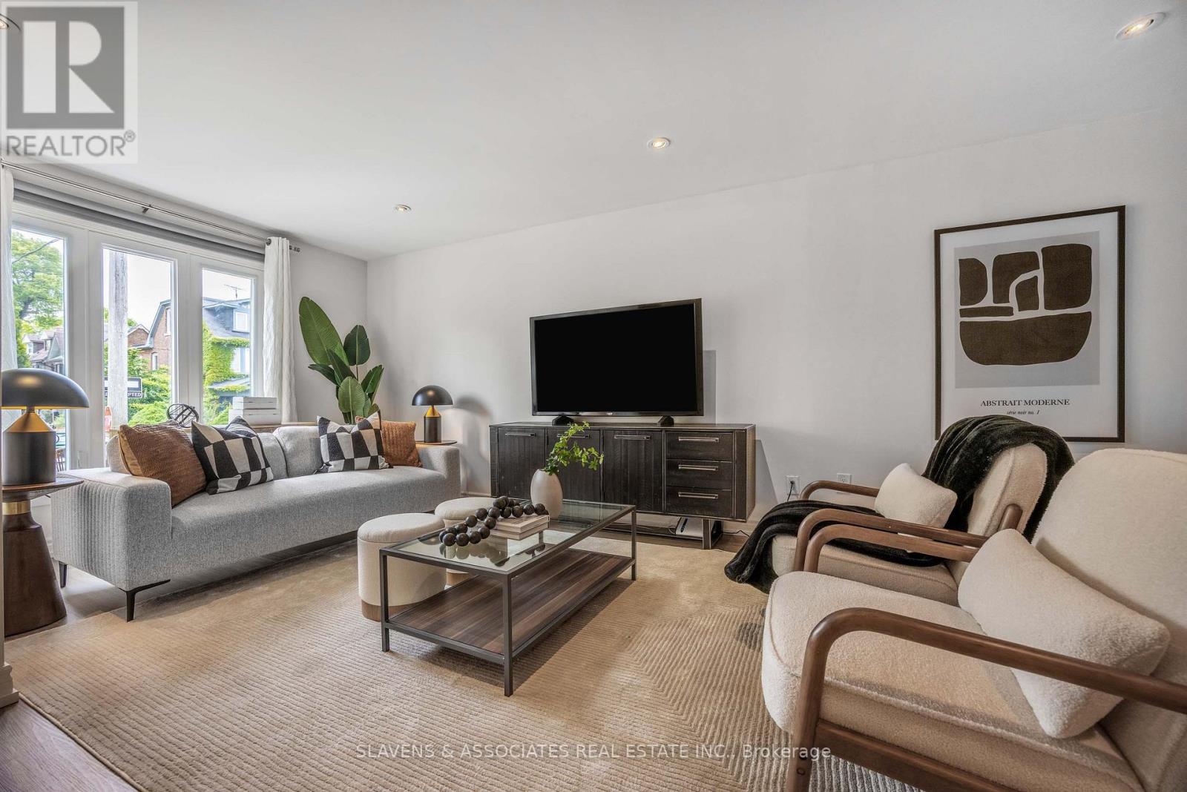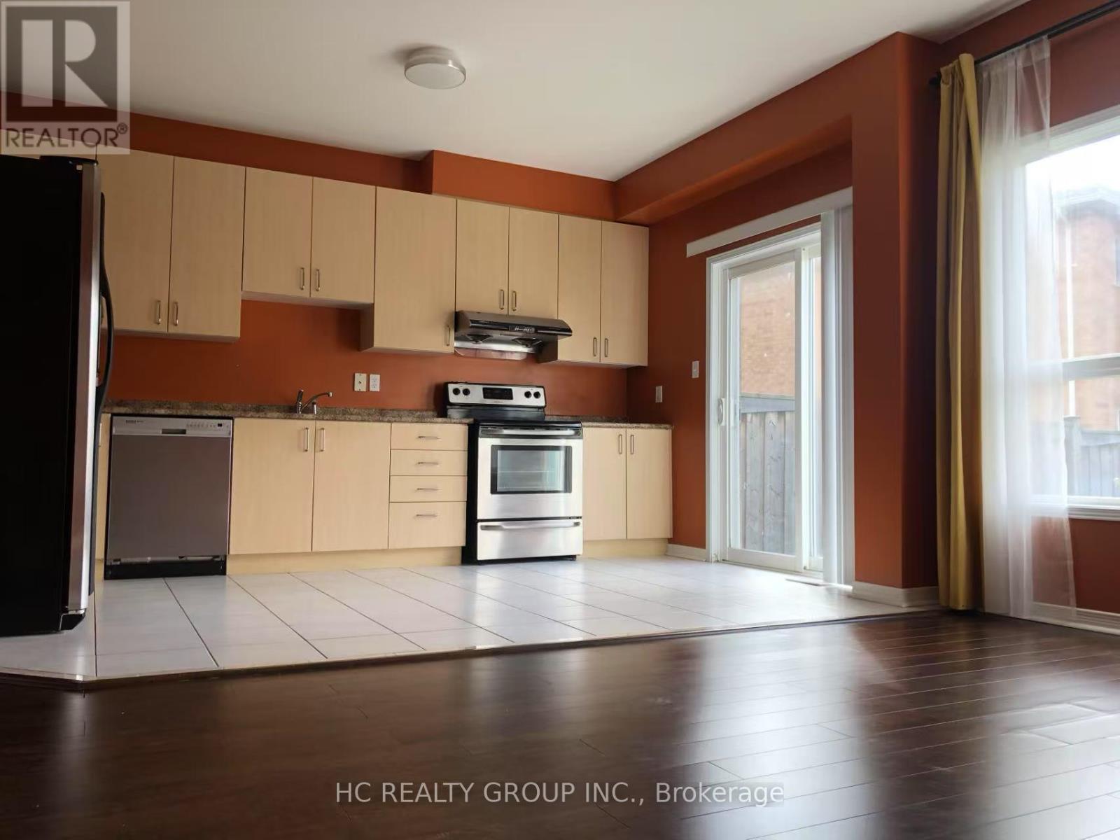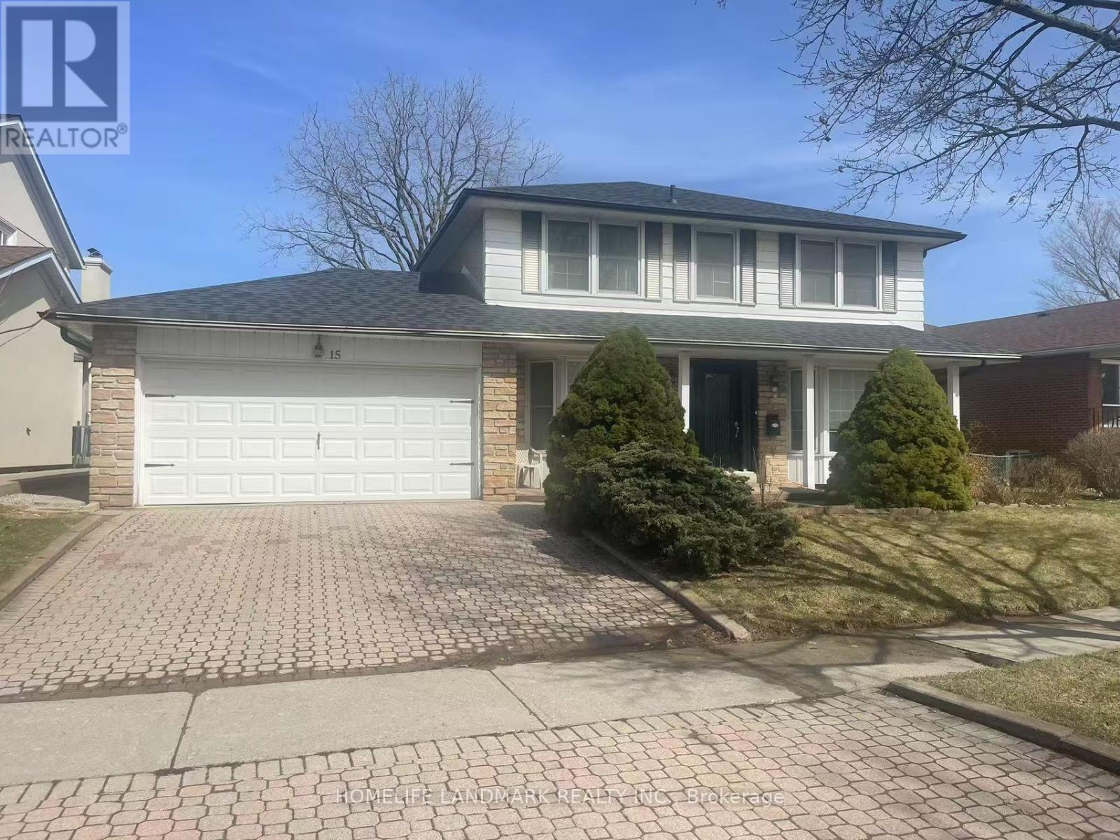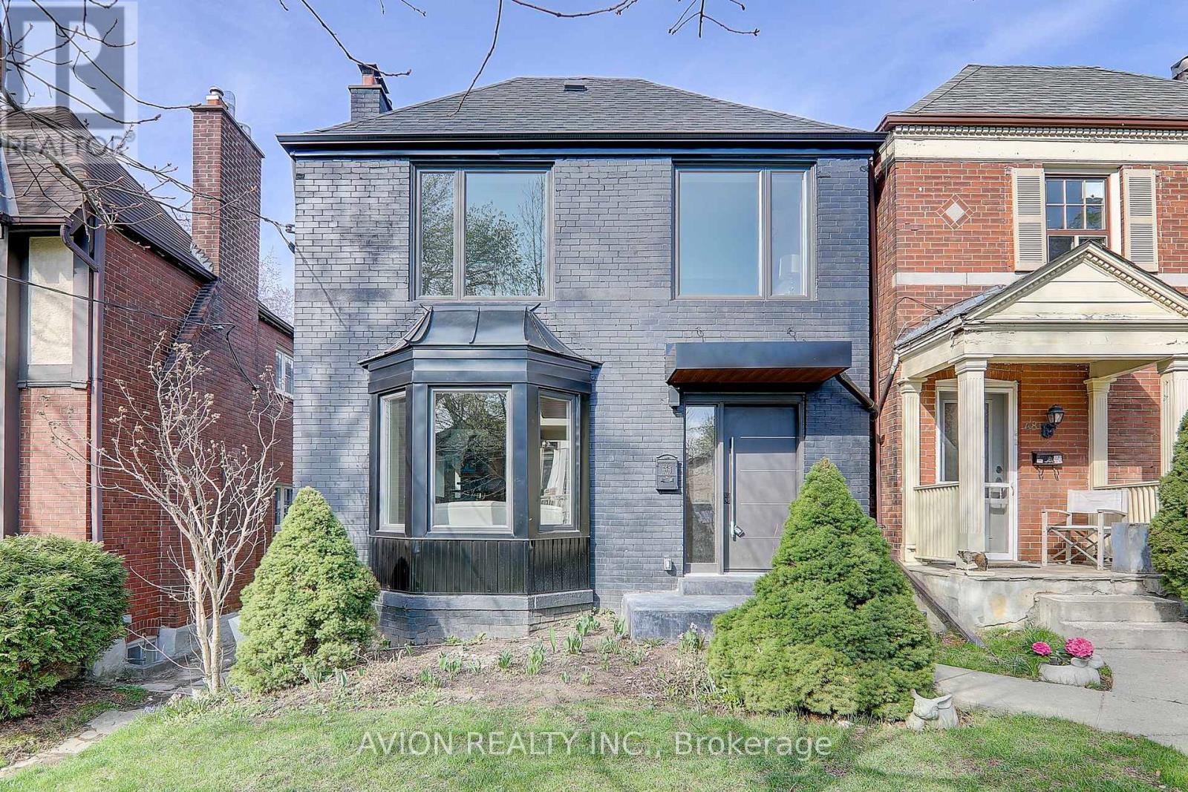759 Shaw Street
Toronto, Ontario
Welcome to this spacious 4+1 Bedroom contemporary home, tucked away on a quiet street just steps from the best of Bloor and Christie Pits. This inviting home opens directly onto a tranquil parkette, perfect for morning coffee or watching the kids play in the fresh air. The main floors open-concept living and dining areas flow seamlessly into a stylish chefs kitchen, with ample storage and quality finishes, ideal for family gatherings and entertaining friends. Upstairs, you'll find 4 well proportioned bedrooms, each with closets and plenty of natural light. The finished lower level with a separate entrance offers a large family room with a wood burning fireplace or can easily be a 5th bedroom with its very own 4 piece ensuite. There is also a recreation room furnished with a wet bar. Perfect for stay at home movie nights and entertaining! Enjoy the convenience of a double car laneway garage, making city living effortless. Tons of storage, a dedicated laundry area, and thoughtful touches throughout make this home as practical as it is beautiful. The location is unbeatable, just moments from Bloor Streets vibrant restaurants, cafes, and shops, as well as Christie Pits and Bickford Parks with their pools, skating, basketball courts, dog park, and movie nights. Top-rated schools, bike lanes, and both Ossington and Christie subway stations are all nearby, making this a truly walkable and connected community. Exciting new developments like Mirvish Village, Galleria on the Park, and luxury residences at Dupont & Shaw are all set to open soon, making this an incredible opportunity to invest in a thriving neighbourhood. **Notable updates/renos: Plank high quality vinyl floors('25); Windows ('24), repainted throughout ('25), roof shingles ('21), renovated kitchen and main floor bathroom (7 yrs).** (id:60365)
10 North Street
Barrie, Ontario
Newly renovated and Remodeled 3+2 Bedrms Detached on Premium Large Lot (66'X222') in the Heart of Barrie. Open Concept, Custom Build-In Kitchen With Island. Combining Charming Oasis Backyard with a Artifical River and Waterfalls, mature trees providing complete privacy. Spa-Like Bathroom. Gas Fireplace. Multi-family zoning offers excellent potential for future development, including options like an in-law unit, garden suite, or additional rental dwelling. Walking Distance To Top Rated Public School, Mins To Go Station Direc to Downtown Toronto, Hwy 400, Downtown, Waterfront and Pristine Simcoe beaches, Hospital. The upcoming university campus downtown is opening 10-minute walk away. and Much More (id:60365)
32 Wheelwright Drive
Richmond Hill, Ontario
Bright 3-Bedroom Home In Family-Friendly Oak Ridges Lake Wilcox! Very Motivated Seller! Open Concept Layout With 9Ft Ceilings On Main. Eat-In Kitchen With S/S Appliances & Walkout To Fenced Yard. Enjoy Sunset Views From The Family Room With Gas Fireplace. Spacious Primary Bedroom Features 4Pc Ensuite & Walk-In Closet. Hardwood Flooring On Second Level. Upper-Level Laundry. No Sidewalk. Driveway Fits 2 Cars. Close To Hwy, Shops, Community Centre & Lake Wilcox. Top Schools: Bond Lake PS & Richmond Green SS. (id:60365)
Lower - 15 Orangewood Crescent
Toronto, Ontario
Location! Location! Location! Beautiful Neighborhood Great Family Community. Separate Entrance, Bright Bedrooms. Close To Seneca College, Hwy 401/404, Fairview Mall, Subway, Ttc, Parks, Restaurants, Supermarkets. (id:60365)
Ph506 - 33 Empress Avenue
Toronto, Ontario
FULLY FURNISHED, MOVE IN READY. Rarely offered Penthouse Suite in the Catchment area of Top Schools (Mckee P.S, St Cyril C.S, Earl Haig S.S). This 2 Bed + Den (3.45M X 3.72 M) & 2 Full Bath Unit with Ensuite Laundry & Parking + Visitor Parking available. Features Bright and Sunny south facing city Views, Updated Washer and Dryer, Laminate Flooring. Primary Bedroom Boasts Walk-In Closet And 5 Pc Ensuite. Perfect Location With Direct Access To Underground TTC, Loblaws and Theatre. Just Minutes From 401, North York Centre.. Building Amenities: 24Hr Concierge, Gym. Sauna, Party Room, Library. (id:60365)
Ph506 - 33 Empress Avenue
Toronto, Ontario
Rarely offered Penthouse Suite in the Catchment area of Top Schools (Mckee P.S, St Cyril C.S, Earl Haig S.S). This 2 Bed + Den (3.45M X 3.72 M) & 2 Full Bath Unit with Ensuite Laundry & Parking + Visitor Parking available. Features Bright and Sunny south facing city Views, Updated Washer and Dryer, Laminate Flooring. Primary Bedroom Boasts Walk-In Closet And 5 Pc Ensuite. Convenient location With Direct Access To Underground TTC, Loblaws and Theatre. Just Minutes From 401, North York Centre.. Building Amenities: 24Hr Concierge, Gym. Sauna, Party Room, Library. (id:60365)
46 Braemar Avenue
Toronto, Ontario
Meticulously renovated to the studs with permits, this stunning residence offers modern elegance in the heart of Chaplin Estates. Featuring 9-foot ceilings on the main floor, the open-concept layout is spacious, bright, and perfect for contemporary living. The chef-inspired kitchen boasts white oak cabinetry, an oversized island, and seamless walk-out to the private backyard.Upstairs, you'll find three generously sized bedrooms, each with its own ensuite. The primary suite includes a walk-in closet, vaulted ceilings, and a luxurious 4-piece ensuite.Additional highlights include a double car garage accessed via laneway, and an unbeatable location just steps to Yonge Street, Avenue Road, top-rated schools, parks, and the upcoming Eglinton Crosstown LRT. Tenants are responsible for lawn care, snow removal and all utilities. Photos are from a previous listing and are provided for illustrative purposes only. The current condition of the property may differ. (id:60365)
1519 - 585 Bloor Street E
Toronto, Ontario
South-Facing Luxurious 1-Bedroom + Den Residence In Tridels Sought-After Via Bloor 2. Featuring An Unobstructed City View, This Bright And Functional Layout Offers Floor-To-Ceiling Windows That Fill The Space With Natural Light. The Versatile Den Can Easily Serve As A Second Bedroom Or Home Office. Conveniently Located Just Steps To Sherbourne And Castle Frank Subway Stations, With Quick Access To The DVP. Enjoy World-Class Amenities Including A Fitness Centre, Yoga Studio, Outdoor Pool, Hot Tub, Wet & Dry Saunas, Theatre Room, Party Room, And On-Site Large Food Mart. Visitor Parking Available. Minutes From Bloor Streets Vibrant Restaurants, Cafes, And Shops. Furnished Option Available Upon Request. (id:60365)
1515 - 70 Temperance Street
Toronto, Ontario
2 Br 2 Wr Luxurious Condo In The Core Of Financial District. North West Corner Unit With Amazing View Of City Hall And Nathan Philip Square. Enjoy Your Firework Show Right On Your Living Room Couch! 9 Foot Ceilings With Floor To Ceiling Windows. Modern Kitchen Comes With Quartz Countertop, Integrated Appliances And A Wine Cooler. Amazing Amenities: Gym, Party Room, Billiard Room, Golf Simulator, Theater, Rooftop Patio. 24/7 Concierge And So Much More! (id:60365)
15 - 1328 Upper Sherman Avenue
Hamilton, Ontario
This Fabulous 3 Bdrm, 2.5 Washroom, two parking within Easy Reach Of Shopping, Schools, Transit, Parks &Major Hwys. Elegantly Decorated In Neutral Tones & Beautifully Maintained & Upgraded, It Features A Large Liv Rm W/Hardwood Flr, Lovely Kitchen, Master W/Walk-In Closet &3 Piece Ensuite, 2 Other Bdrms & 3 Piece Bathrm. Quality Hardwood Flooring. (id:60365)
20 - 170 Palacebeach Trail
Hamilton, Ontario
Discover unparalleled elegance in this stunning 3 bedroom and 2.5 bath Townhome, 1454 Aq ft Plus Basement 659 Sq Ft Total 2,113 Sq ft Living Space, Undermount Sink, Central Vaccum, meticulously upgraded with features typically reserved for high-end luxury properties. From the rare rounded corners throughout to the gleaming upgraded granite countertops in the kitchen and all washrooms, Modern upgraded light fixtures illuminate every space, complemented by potlights on the main floor with adjustable lighting and integrated nightlights in the kitchen. Experience effortless smart living with smart light switches installed throughout, allowing seamless control via Google Home. The finished basement offers an inviting retreat with a real wood accent wall, while abundant separate storage keeps everything tidy. Step outside to a beautifully paved backyard, designed for pure enjoyment with no grass cutting required. Upstairs, you'll find the convenience of upper-floor laundry and a built-in linen closet, a rare find in townhomes of this kind. Enjoy ultimate privacy with stunning greenery and no front neighbors, creating a serene and picturesque view. With two parking spots in the driveway, this exceptional property combines luxury, convenience, and thoughtful design, ready for you to move in and enjoy. Road Fee $104 per Month (id:60365)
Room D Basement - 3371 Cider Mill Place
Mississauga, Ontario
Separate Entrance Basement 1 Bedroom Unit In Erin Mills ,Quiet Cul De Sac . Just Beside UTM, All furniture, Utilities are Included! Kitchen /Laundry Sharing,.Landlord Welcomes Utm Students, and Single Professionals . Excellent Location,Steps To Credit River, University Toronto Mississauga Campus,Easy Access To 403, 401/Qew And All Major Transportation And Shopping. Extra Large Driveway For 6 Cars. Moving In Ready. (id:60365)













